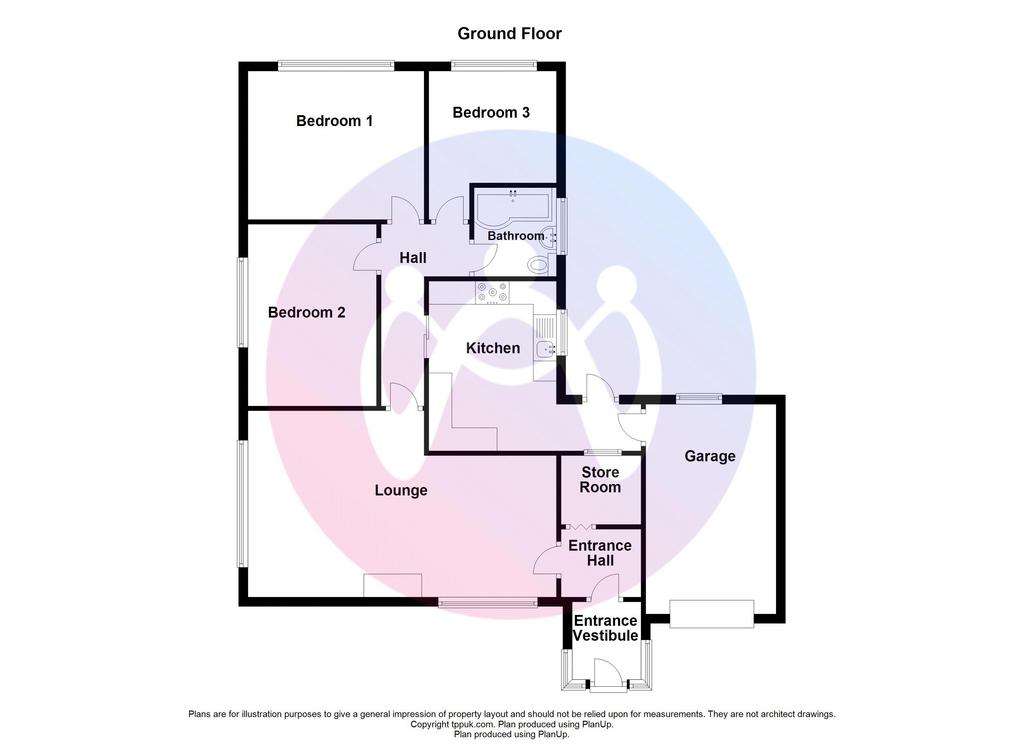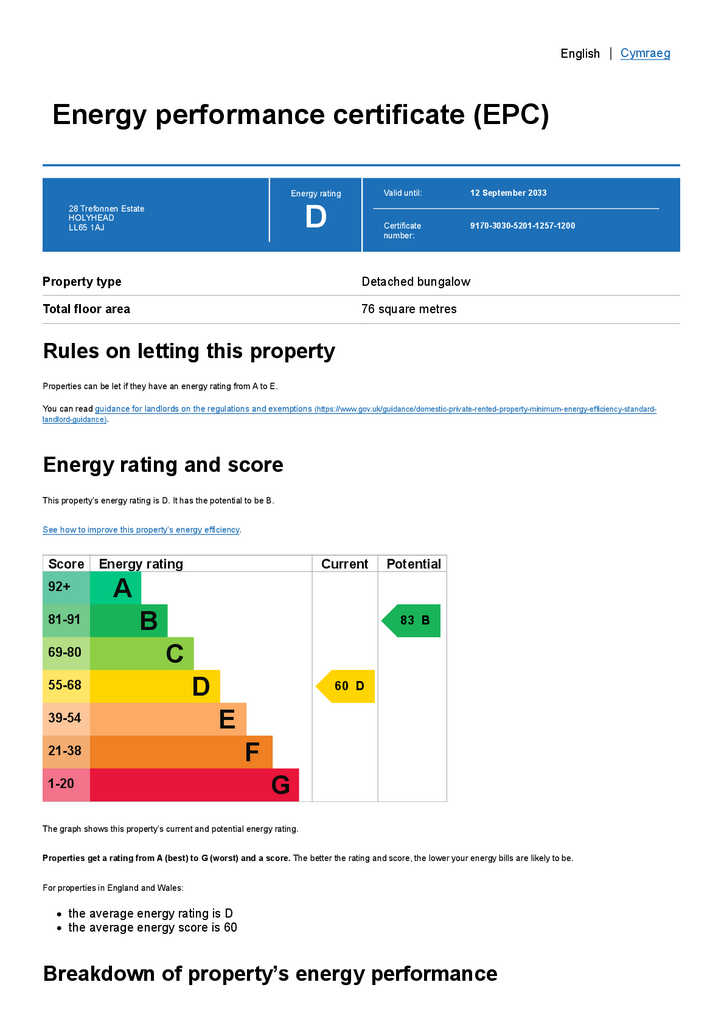3 bedroom detached bungalow for sale
Trefonnen Estate, Holyheadbungalow
bedrooms

Property photos




+14
Property description
Set in a popular residential area, boasting impressive garden space and off road parking is this well proportioned and attractively presented three bedroom detached bungalow. Internally, the property is composed of an entrance hall, lounge/diner, kitchen, three good sized bedrooms and a bathroom. Externally the property benefits from a spacious and well maintained wrap-around garden offering natural rock face and high hedge-rows and a decking area offering impressive views of Holyhead Mountain. Additionally, the garage allows for extra parking or storage space. Viewing is highly advised!The property is located in the renowned Llaingoch area of Holyhead. Amenities are never far away with a convenience shop and primary school within walking distance however, for additional shops and services, Hoyhead town centre is approx. 0.8 miles away. South Stack lighthouse is just over 2 miles away, perfect for long walks around the coast coupled with the A55 being approx. 1.5 miles away allowing rapid commuting.
Ground Floor
Entrance Vestibule
Two uPVC double glazed windows to front and side, door to:
Entrance Hall
Doors to:
Store Room
Frosted window to rear
Lounge - 21' 11'' x 13' 3'' (6.67m x 4.03m) MAX
Spacious L-shaped lounge providing tall uPVC double glazed windows to the front and side, with the side window providing views of the garden and Holyhead Mountain, wooden fire surround, radiator to side, door to:
Hall
Doors to:
Bedroom 2 - 12' 11'' x 9' 1'' (3.93m x 2.78m)
uPVC double glazed window to side, radiator
Bedroom 1 - 12' 6'' x 10' 6'' (3.81m x 3.21m)
uPVC double glazed window to rear, radiator
Bedroom 3 - 8' 11'' x 7' 11'' (2.73m x 2.42m)
uPVC double glazed window to rear, radiator
Bathroom
Fitted with three piece suite comprising bath with shower over, pedestal wash hand basin and low-level WC, frosted uPVC double glazed window to side, heated towel rail,
Kitchen - 11' 10'' x 8' 11'' (3.60m x 2.73m)
Fitted with a matching range of base and eye level units, stainless steel sink unit with mixer tap, plumbing for dishwasher, space for fridge/freezer and gas cooker, with five ring gas hob, extractor hood over, uPVC double glazed window to side, radiator, door to:
Garage - 15' 5'' x 9' 3'' (4.70m x 2.82m)
Window to rear, up and over door to front, plumbing for washing machine, space for tumble dryer.
Outside
As you approach the property, the driveway and garage are accompanied by steps that lead to the front door. From there the garden wraps around the side and back of the property, surrounded by large, well maintained hedges. At the rear of the property there is a patio area with raised decking and a natural rock face.
Council Tax Band: D
Tenure: Freehold
Ground Floor
Entrance Vestibule
Two uPVC double glazed windows to front and side, door to:
Entrance Hall
Doors to:
Store Room
Frosted window to rear
Lounge - 21' 11'' x 13' 3'' (6.67m x 4.03m) MAX
Spacious L-shaped lounge providing tall uPVC double glazed windows to the front and side, with the side window providing views of the garden and Holyhead Mountain, wooden fire surround, radiator to side, door to:
Hall
Doors to:
Bedroom 2 - 12' 11'' x 9' 1'' (3.93m x 2.78m)
uPVC double glazed window to side, radiator
Bedroom 1 - 12' 6'' x 10' 6'' (3.81m x 3.21m)
uPVC double glazed window to rear, radiator
Bedroom 3 - 8' 11'' x 7' 11'' (2.73m x 2.42m)
uPVC double glazed window to rear, radiator
Bathroom
Fitted with three piece suite comprising bath with shower over, pedestal wash hand basin and low-level WC, frosted uPVC double glazed window to side, heated towel rail,
Kitchen - 11' 10'' x 8' 11'' (3.60m x 2.73m)
Fitted with a matching range of base and eye level units, stainless steel sink unit with mixer tap, plumbing for dishwasher, space for fridge/freezer and gas cooker, with five ring gas hob, extractor hood over, uPVC double glazed window to side, radiator, door to:
Garage - 15' 5'' x 9' 3'' (4.70m x 2.82m)
Window to rear, up and over door to front, plumbing for washing machine, space for tumble dryer.
Outside
As you approach the property, the driveway and garage are accompanied by steps that lead to the front door. From there the garden wraps around the side and back of the property, surrounded by large, well maintained hedges. At the rear of the property there is a patio area with raised decking and a natural rock face.
Council Tax Band: D
Tenure: Freehold
Council tax
First listed
2 weeks agoEnergy Performance Certificate
Trefonnen Estate, Holyhead
Placebuzz mortgage repayment calculator
Monthly repayment
The Est. Mortgage is for a 25 years repayment mortgage based on a 10% deposit and a 5.5% annual interest. It is only intended as a guide. Make sure you obtain accurate figures from your lender before committing to any mortgage. Your home may be repossessed if you do not keep up repayments on a mortgage.
Trefonnen Estate, Holyhead - Streetview
DISCLAIMER: Property descriptions and related information displayed on this page are marketing materials provided by Williams & Goodwin The Property People - Holyhead. Placebuzz does not warrant or accept any responsibility for the accuracy or completeness of the property descriptions or related information provided here and they do not constitute property particulars. Please contact Williams & Goodwin The Property People - Holyhead for full details and further information.



















