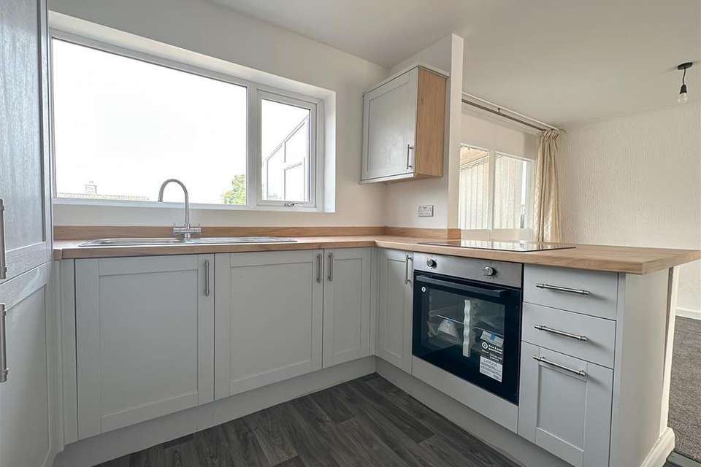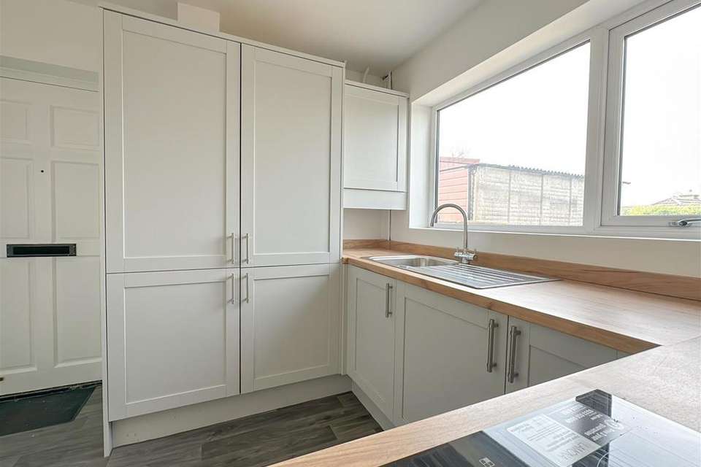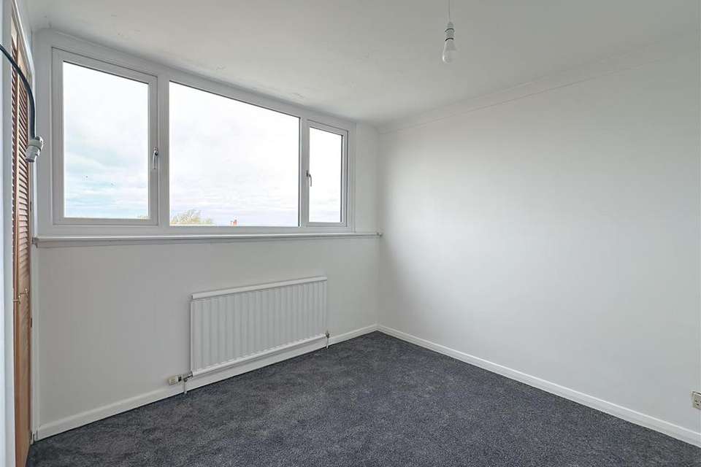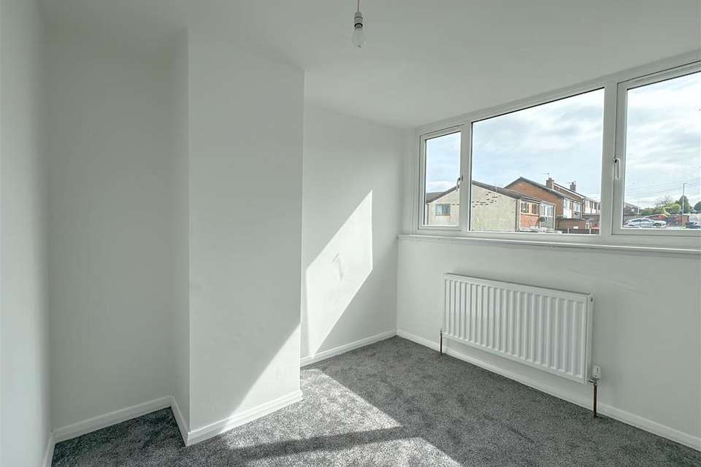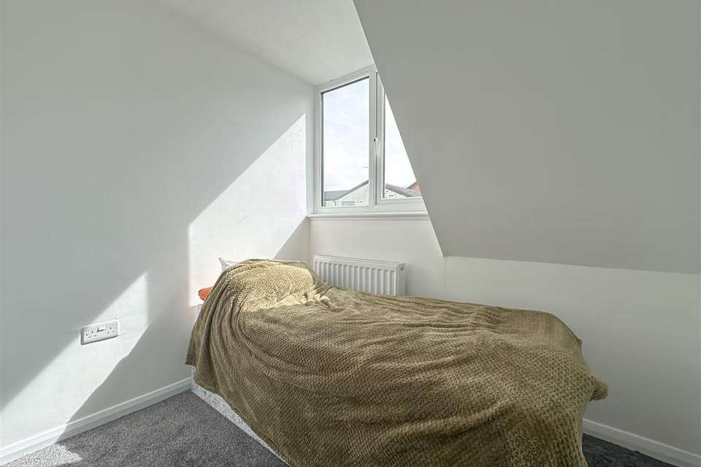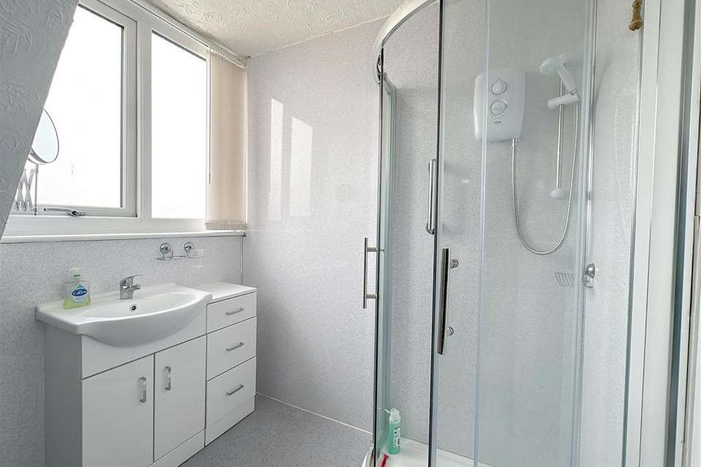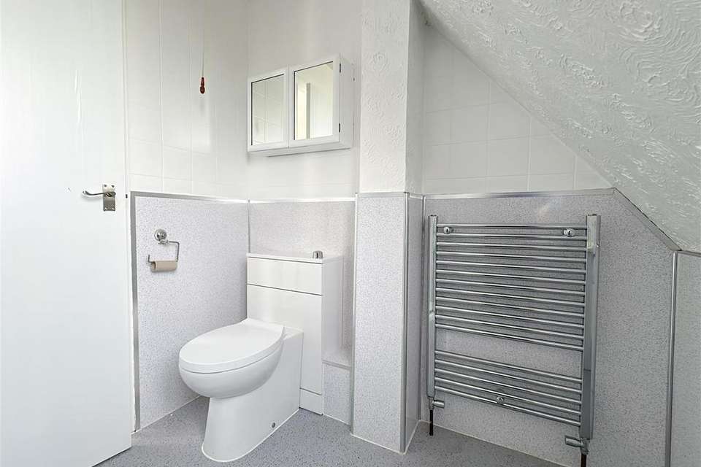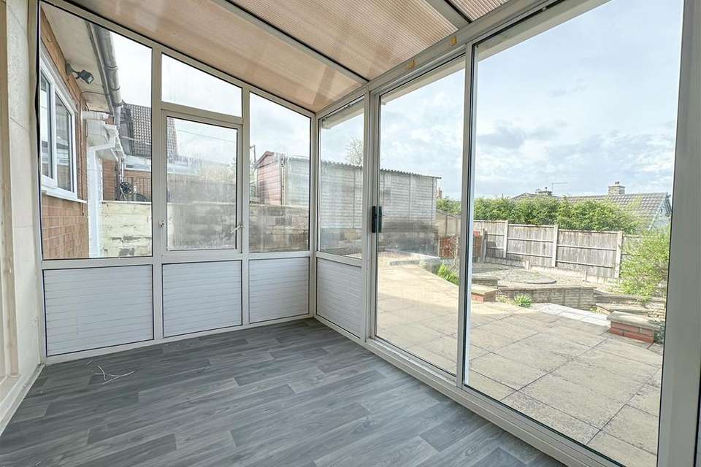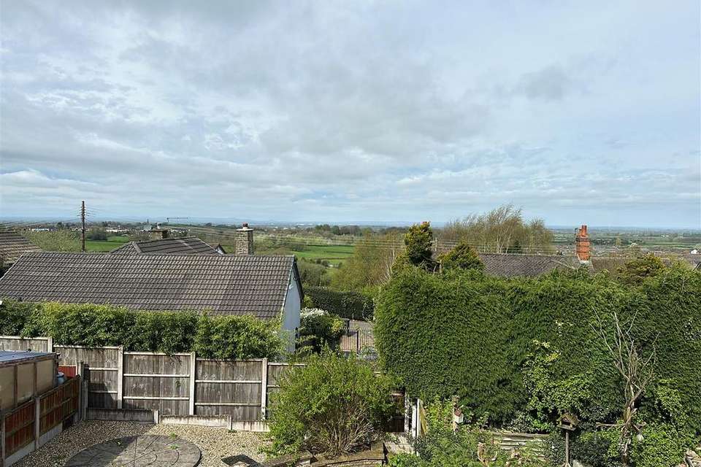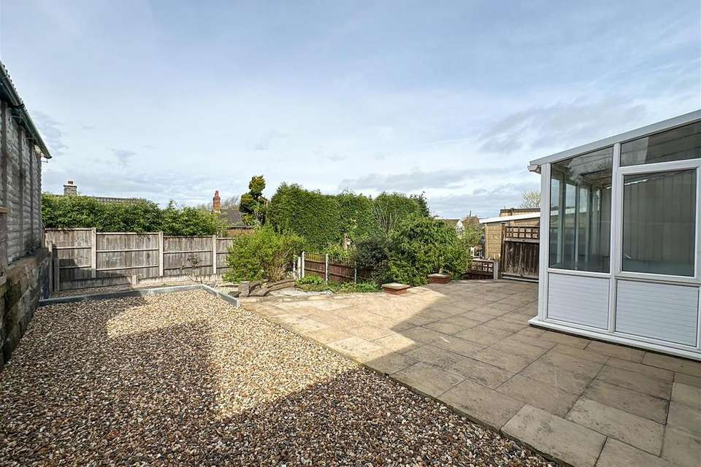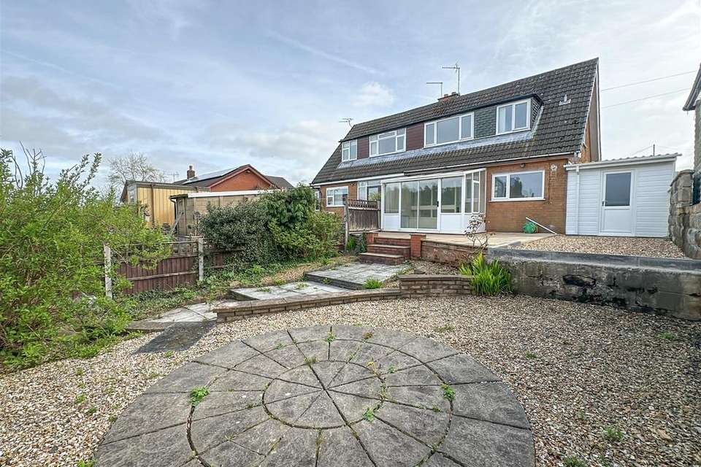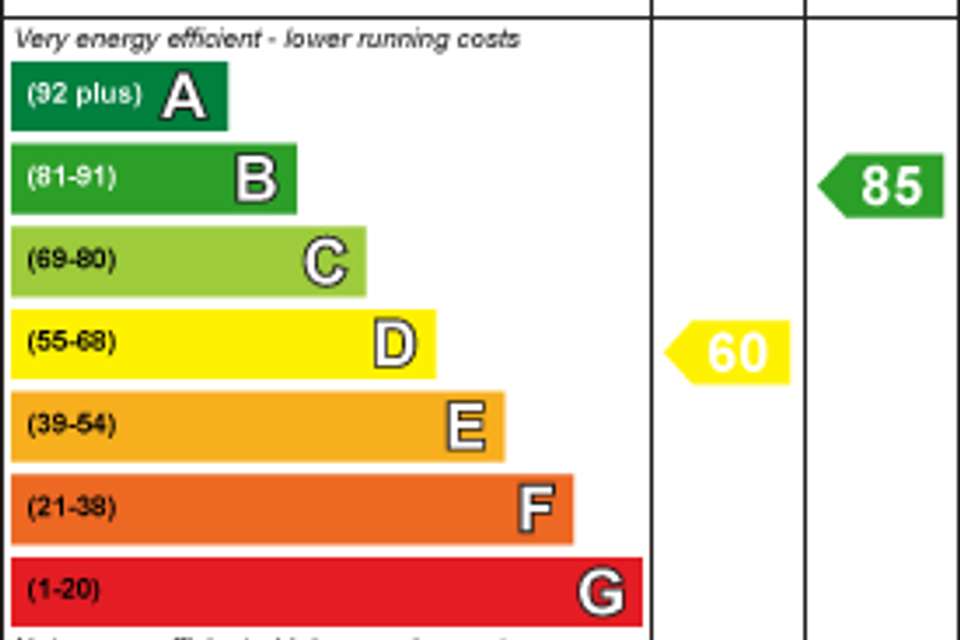3 bedroom semi-detached house for sale
Birch Road, Stoke-On-Trent ST7semi-detached house
bedrooms
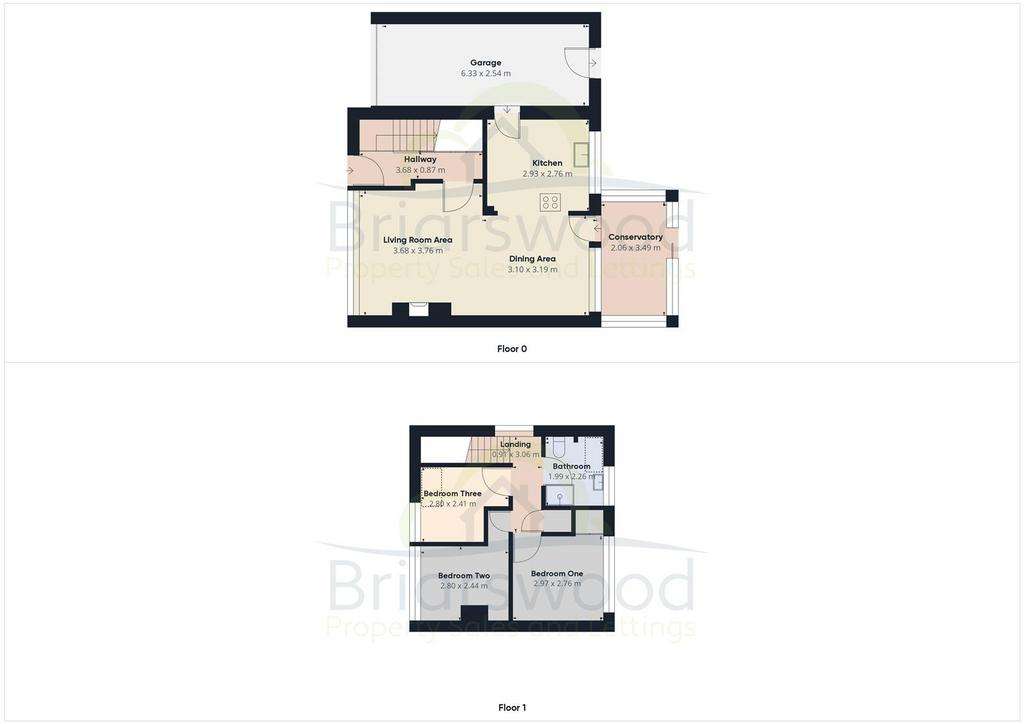
Property photos
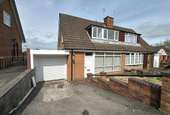
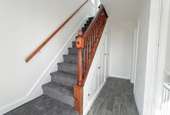
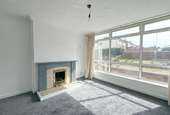
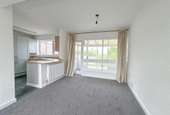
+14
Property description
Discover Birch Road, Bignall End - a recently refurbished three-bedroom semi-detached home, perfect for first-time buyers and small families.
Featuring gas central heating, UPVC double glazing, a driveway for off-road parking, and access to a single attached garage.
Step inside to find a hallway, open plan living, dining, kitchen area, and a cozy conservatory. Upstairs, three spacious bedrooms and a family bathroom await.
Outside, enjoy gravely gardens, front and rear, with a paved patio area.
Book your viewing now and make this charming home yours!
Ground Floor -
Hallway - 3.68 x 0.87 (12'0" x 2'10") - Door to front elevation, radiator, centre light point, under stairs storage
Living/Dining Area - 6.78 x 3.76 (22'2" x 12'4") - Window to front elevation window and door to conservatory, ornate fire surround, 2 x centre light points and 2x radiators.
Kitchen Area - 2.93 x 2.76 (9'7" x 9'0") - Window to rear elevation, door to garage, range of new modern base and eye level units with integral sink, drainer and appliances, Strip light.
Conservatory - 2.06 x 3.49 (6'9" x 11'5") - Patio doors and window to rear elevation, strip light.
First Floor -
Landing - 0.91 x 3.06 (2'11" x 10'0") - Window to side elevation, centre light point, loft access
Bedroom One - 2.97 x 2.76 (9'8" x 9'0") - Window to rear elevation with far reaching views, centre light point, radiator, built in wardrobe.
Bedroom Two - 2.80 x 2.44 (9'2" x 8'0") - Window to front elevation, centre light point, radiator
Bedroom Three - 2.80 x 2.41 (max) (9'2" x 7'10" (max)) - Window to front elevation, centre light point, radiator
Shower Room - 1,99 x 2.26 (3'3",324'9" x 7'4") - Window to rear elevation, newly fitted modern suite comprising low level w.c, vanity wash hand basin, corner shower cubical with mixer shower, heated towel rail.
Garage - 6.33 x 2.54 (20'9" x 8'3") - Garage door to front elevation, door to rear elevation, power and lighting
Exterior - Graveled garden to front elevation with drive way providing off road parking and access to garage.
Graveled gardens to rear elevation with tiered patio areas.
Featuring gas central heating, UPVC double glazing, a driveway for off-road parking, and access to a single attached garage.
Step inside to find a hallway, open plan living, dining, kitchen area, and a cozy conservatory. Upstairs, three spacious bedrooms and a family bathroom await.
Outside, enjoy gravely gardens, front and rear, with a paved patio area.
Book your viewing now and make this charming home yours!
Ground Floor -
Hallway - 3.68 x 0.87 (12'0" x 2'10") - Door to front elevation, radiator, centre light point, under stairs storage
Living/Dining Area - 6.78 x 3.76 (22'2" x 12'4") - Window to front elevation window and door to conservatory, ornate fire surround, 2 x centre light points and 2x radiators.
Kitchen Area - 2.93 x 2.76 (9'7" x 9'0") - Window to rear elevation, door to garage, range of new modern base and eye level units with integral sink, drainer and appliances, Strip light.
Conservatory - 2.06 x 3.49 (6'9" x 11'5") - Patio doors and window to rear elevation, strip light.
First Floor -
Landing - 0.91 x 3.06 (2'11" x 10'0") - Window to side elevation, centre light point, loft access
Bedroom One - 2.97 x 2.76 (9'8" x 9'0") - Window to rear elevation with far reaching views, centre light point, radiator, built in wardrobe.
Bedroom Two - 2.80 x 2.44 (9'2" x 8'0") - Window to front elevation, centre light point, radiator
Bedroom Three - 2.80 x 2.41 (max) (9'2" x 7'10" (max)) - Window to front elevation, centre light point, radiator
Shower Room - 1,99 x 2.26 (3'3",324'9" x 7'4") - Window to rear elevation, newly fitted modern suite comprising low level w.c, vanity wash hand basin, corner shower cubical with mixer shower, heated towel rail.
Garage - 6.33 x 2.54 (20'9" x 8'3") - Garage door to front elevation, door to rear elevation, power and lighting
Exterior - Graveled garden to front elevation with drive way providing off road parking and access to garage.
Graveled gardens to rear elevation with tiered patio areas.
Interested in this property?
Council tax
First listed
Last weekEnergy Performance Certificate
Birch Road, Stoke-On-Trent ST7
Marketed by
Briarswood - Stoke-on-Trent 31 High St Biddulph Stoke-on-Trent, Staffordsh ST8 6AWPlacebuzz mortgage repayment calculator
Monthly repayment
The Est. Mortgage is for a 25 years repayment mortgage based on a 10% deposit and a 5.5% annual interest. It is only intended as a guide. Make sure you obtain accurate figures from your lender before committing to any mortgage. Your home may be repossessed if you do not keep up repayments on a mortgage.
Birch Road, Stoke-On-Trent ST7 - Streetview
DISCLAIMER: Property descriptions and related information displayed on this page are marketing materials provided by Briarswood - Stoke-on-Trent. Placebuzz does not warrant or accept any responsibility for the accuracy or completeness of the property descriptions or related information provided here and they do not constitute property particulars. Please contact Briarswood - Stoke-on-Trent for full details and further information.





