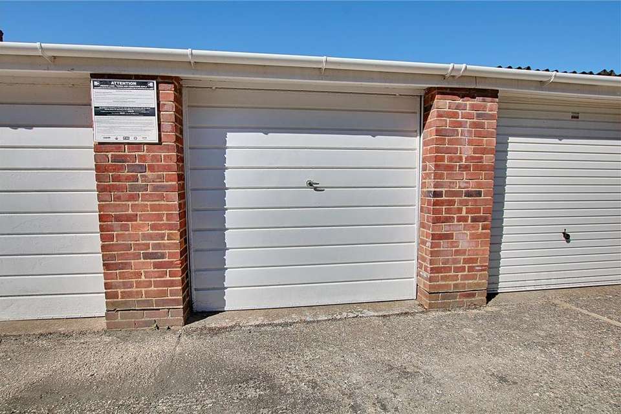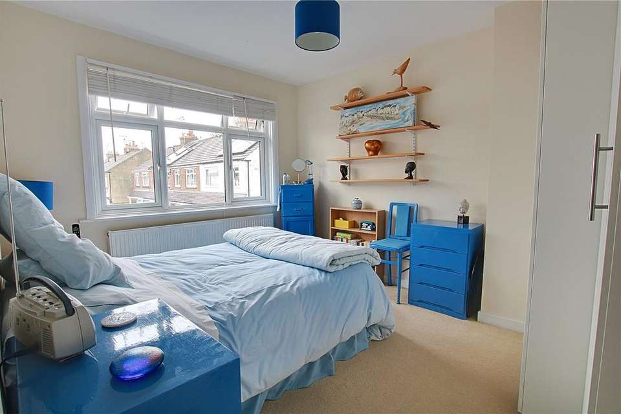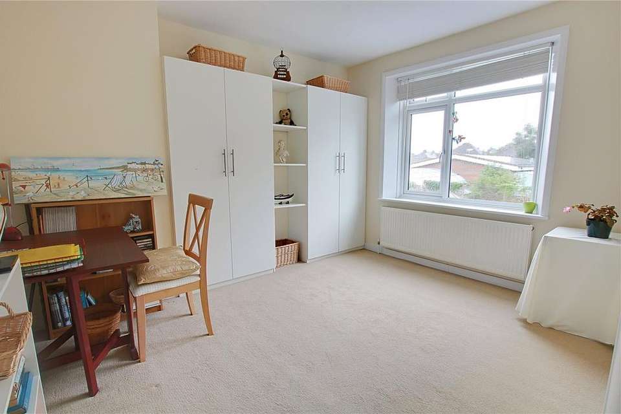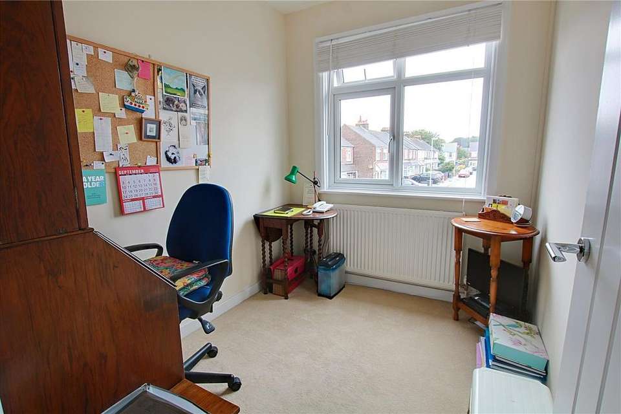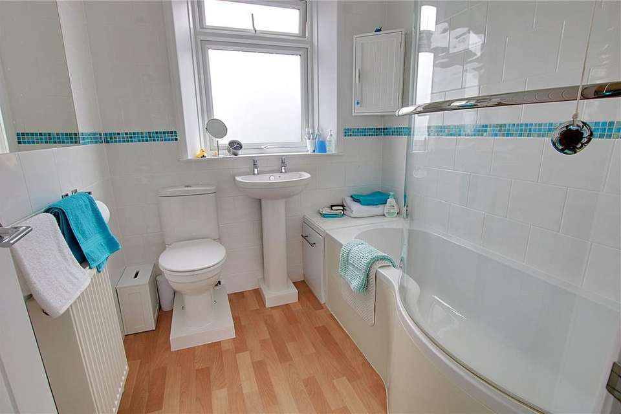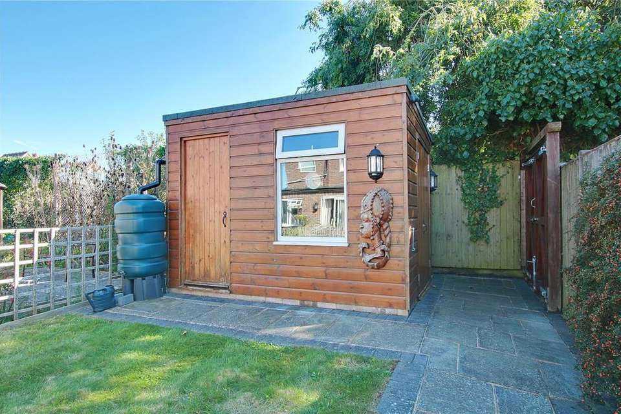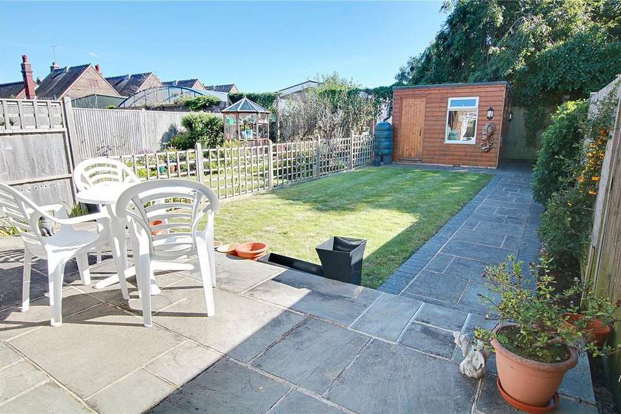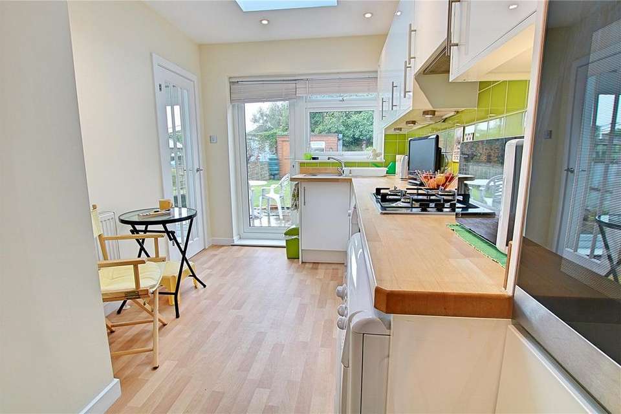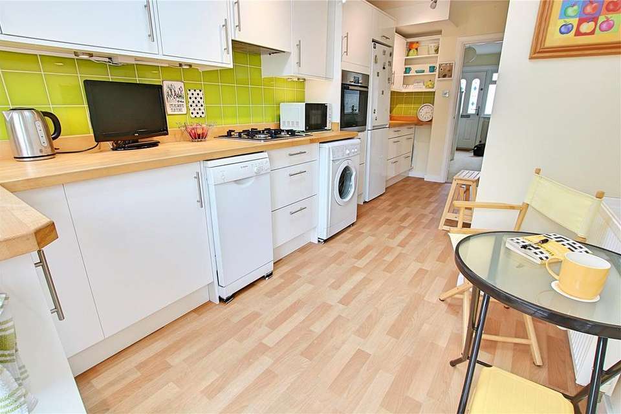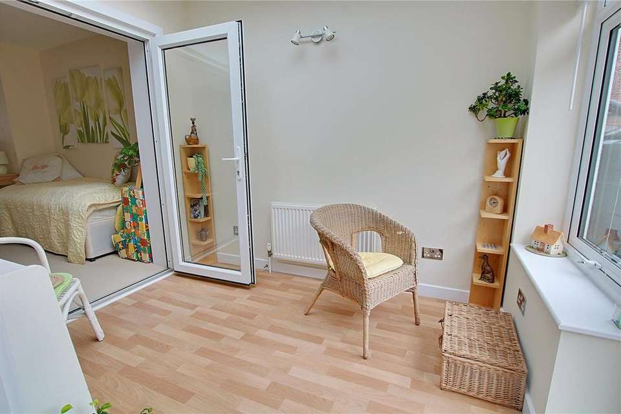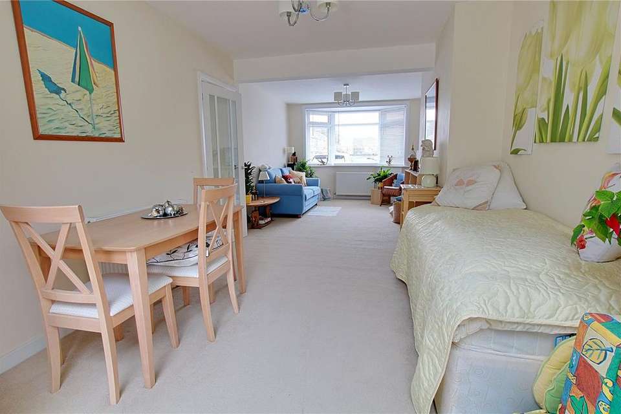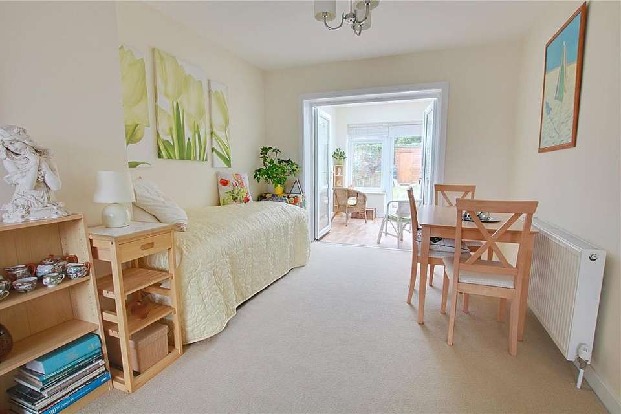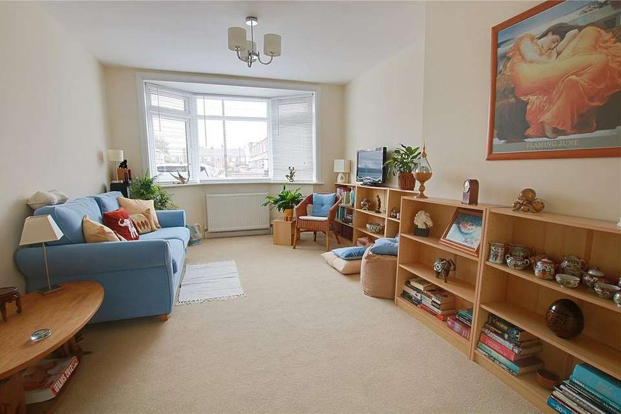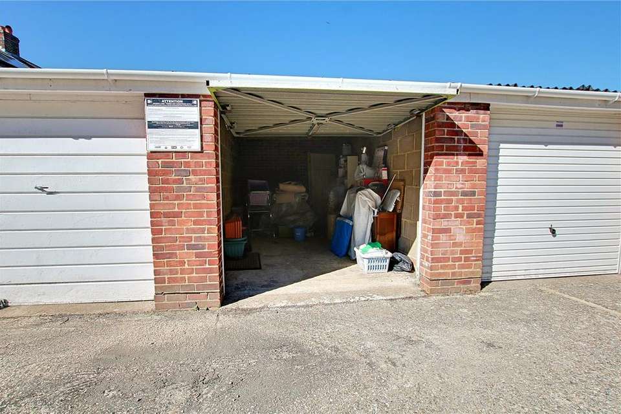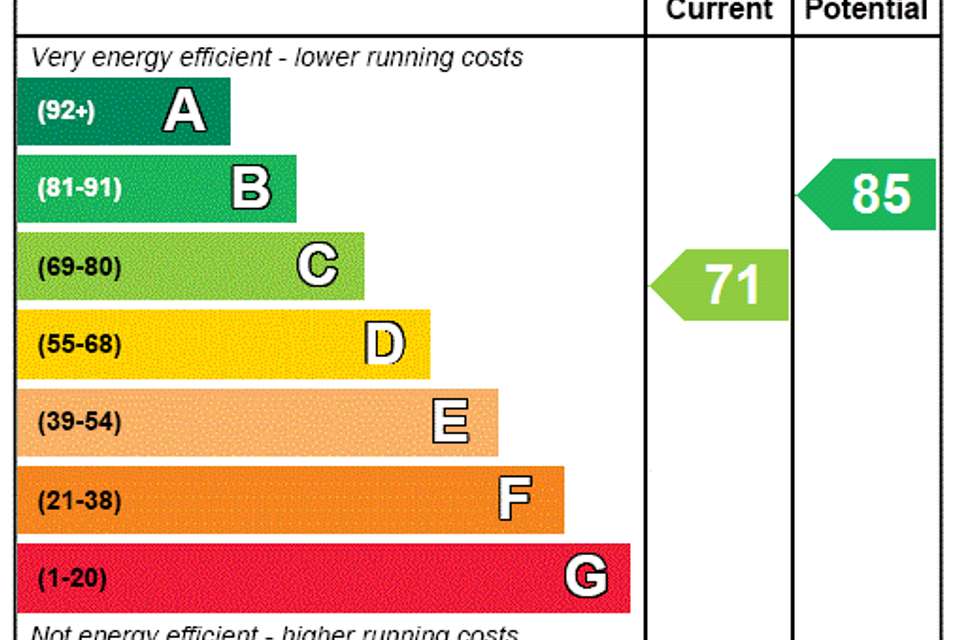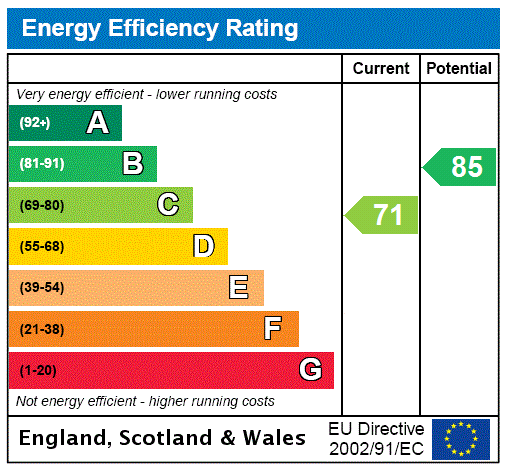3 bedroom terraced house for sale
West Sussex, BN11terraced house
bedrooms
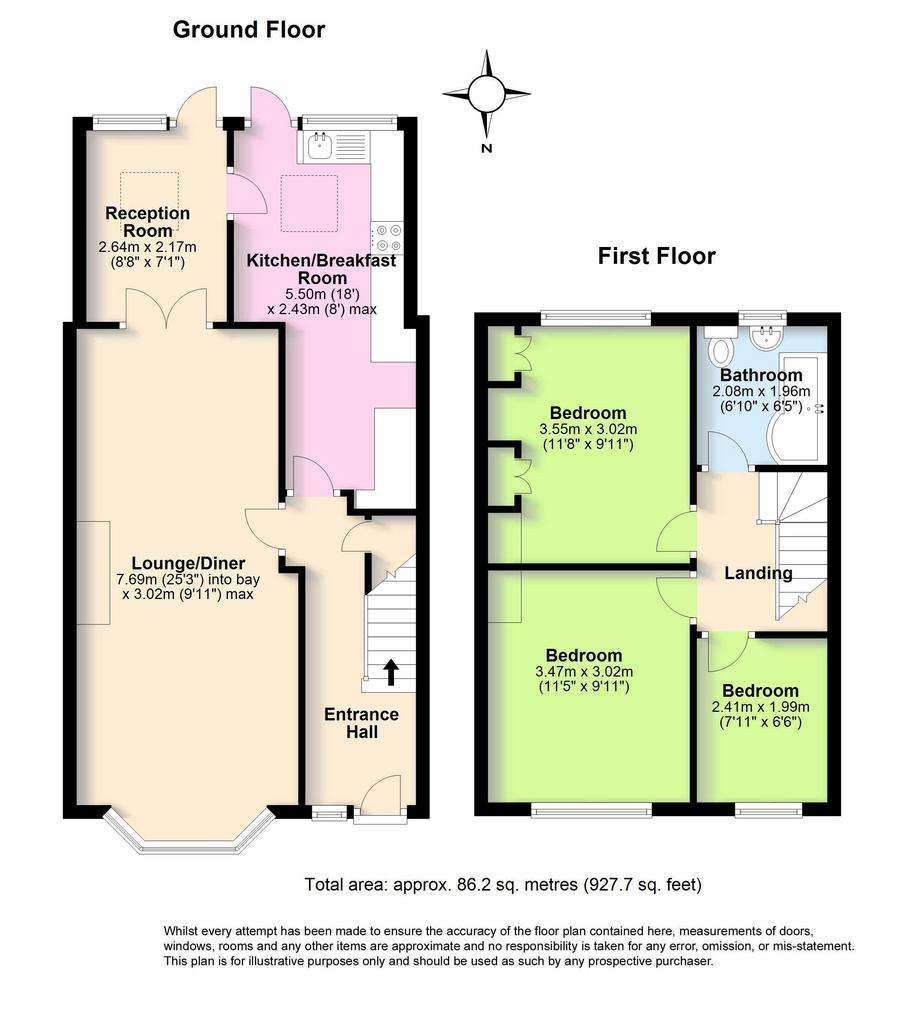
Property photos

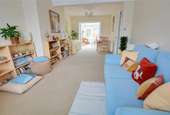
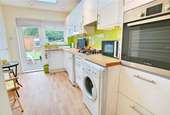
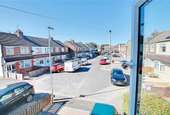
+18
Property description
Michael Jones is delighted to offer for sale this well presented extended three bedroom mid terrace house having the benefit of gas fired central heating, double glazed windows, off road parking and a garage.
Its many other features and accommodation comprise a double glazed front door opening in to a good size entrance hall which in turn leads to the lounge and dining room with the lounge having a double glazed window with an open outlook looking down Chanton Close, whilst from the dining area are double glazed doors opening to a garden room with a feature skylight window along with a double glazed window and door opening on to the rear garden. From the garden room is a further glazed door that leads in to the extended kitchen/breakfast room again having a feature skylight window, built in oven and gas hob with cooker hood over, tv point, plumbing for a washing machine and dishwasher, space for an upright fridge/freezer, under cupboard lighting and a double glazed window and door again leading out to the south facing rear garden.
Stairs from the entrance hall lead to the first floor landing where you will find access to the loft space via a fitted loft ladder. The loft is fully boarded with power, light and extra insulation. There are three bedrooms, two doubles and a single as well as a modern fitted white bathroom suite which has extra storage with an under bath cupboard.
Outside you will find a south facing rear garden which has a full width paved patio, an outside tap, light and two power points. There is a good size area of lawn and a paved pathway which leads to the bottom of the garden where you will find a good size shed with single and double door access (for mobility buggy, motorcycle etc) having light, four power points, insulated roof/walls and a double glazed window, whilst there is also a back gate with rear access
The front is laid to block paving providing off street car parking for two vehicles, whilst there is also a garage in a nearby compound.
Council Tax Band C
Michael Jones is delighted to offer for sale this well presented extended three bedroom mid terrace house having the benefit of gas fired central heating, double glazed windows, off road parking and a garage.
Its many other features and accommodation comprise a double glazed front door opening in to a good size entrance hall which in turn leads to the lounge and dining room with the lounge having a double glazed window with an open outlook looking down Chanton Close, whilst from the dining area are double glazed doors opening to a garden room with a feature skylight window along with a double glazed window and door opening on to the rear garden. From the garden room is a further glazed door that leads in to the extended kitchen/breakfast room again having a feature skylight window, built in oven and gas hob with cooker hood over, tv point, plumbing for a washing machine and dishwasher, space for an upright fridge/freezer, under cupboard lighting and a double glazed window and door again leading out to the south facing rear garden.
Stairs from the entrance hall lead to the first floor landing where you will find access to the loft space via a fitted loft ladder. The loft is fully boarded with power, light and extra insulation. There are three bedrooms, two doubles and a single as well as a modern fitted white bathroom suite which has extra storage with an under bath cupboard.
Outside you will find a south facing rear garden which has a full width paved patio, an outside tap, light and two power points. There is a good size area of lawn and a paved pathway which leads to the bottom of the garden where you will find a good size shed with single and double door access (for mobility buggy, motorcycle etc) having light, four power points, insulated roof/walls and a double glazed window, whilst there is also a back gate with rear access
The front is laid to block paving providing off street car parking for two vehicles, whilst there is also a garage in a nearby compound.
Council Tax Band C
Its many other features and accommodation comprise a double glazed front door opening in to a good size entrance hall which in turn leads to the lounge and dining room with the lounge having a double glazed window with an open outlook looking down Chanton Close, whilst from the dining area are double glazed doors opening to a garden room with a feature skylight window along with a double glazed window and door opening on to the rear garden. From the garden room is a further glazed door that leads in to the extended kitchen/breakfast room again having a feature skylight window, built in oven and gas hob with cooker hood over, tv point, plumbing for a washing machine and dishwasher, space for an upright fridge/freezer, under cupboard lighting and a double glazed window and door again leading out to the south facing rear garden.
Stairs from the entrance hall lead to the first floor landing where you will find access to the loft space via a fitted loft ladder. The loft is fully boarded with power, light and extra insulation. There are three bedrooms, two doubles and a single as well as a modern fitted white bathroom suite which has extra storage with an under bath cupboard.
Outside you will find a south facing rear garden which has a full width paved patio, an outside tap, light and two power points. There is a good size area of lawn and a paved pathway which leads to the bottom of the garden where you will find a good size shed with single and double door access (for mobility buggy, motorcycle etc) having light, four power points, insulated roof/walls and a double glazed window, whilst there is also a back gate with rear access
The front is laid to block paving providing off street car parking for two vehicles, whilst there is also a garage in a nearby compound.
Council Tax Band C
Michael Jones is delighted to offer for sale this well presented extended three bedroom mid terrace house having the benefit of gas fired central heating, double glazed windows, off road parking and a garage.
Its many other features and accommodation comprise a double glazed front door opening in to a good size entrance hall which in turn leads to the lounge and dining room with the lounge having a double glazed window with an open outlook looking down Chanton Close, whilst from the dining area are double glazed doors opening to a garden room with a feature skylight window along with a double glazed window and door opening on to the rear garden. From the garden room is a further glazed door that leads in to the extended kitchen/breakfast room again having a feature skylight window, built in oven and gas hob with cooker hood over, tv point, plumbing for a washing machine and dishwasher, space for an upright fridge/freezer, under cupboard lighting and a double glazed window and door again leading out to the south facing rear garden.
Stairs from the entrance hall lead to the first floor landing where you will find access to the loft space via a fitted loft ladder. The loft is fully boarded with power, light and extra insulation. There are three bedrooms, two doubles and a single as well as a modern fitted white bathroom suite which has extra storage with an under bath cupboard.
Outside you will find a south facing rear garden which has a full width paved patio, an outside tap, light and two power points. There is a good size area of lawn and a paved pathway which leads to the bottom of the garden where you will find a good size shed with single and double door access (for mobility buggy, motorcycle etc) having light, four power points, insulated roof/walls and a double glazed window, whilst there is also a back gate with rear access
The front is laid to block paving providing off street car parking for two vehicles, whilst there is also a garage in a nearby compound.
Council Tax Band C
Interested in this property?
Council tax
First listed
Last weekEnergy Performance Certificate
West Sussex, BN11
Marketed by
Michael Jones & Company - Goring by Sea 100 George V Avenue Worthing, West Sussex BN11 5RPCall agent on 01903 505111
Placebuzz mortgage repayment calculator
Monthly repayment
The Est. Mortgage is for a 25 years repayment mortgage based on a 10% deposit and a 5.5% annual interest. It is only intended as a guide. Make sure you obtain accurate figures from your lender before committing to any mortgage. Your home may be repossessed if you do not keep up repayments on a mortgage.
West Sussex, BN11 - Streetview
DISCLAIMER: Property descriptions and related information displayed on this page are marketing materials provided by Michael Jones & Company - Goring by Sea. Placebuzz does not warrant or accept any responsibility for the accuracy or completeness of the property descriptions or related information provided here and they do not constitute property particulars. Please contact Michael Jones & Company - Goring by Sea for full details and further information.





