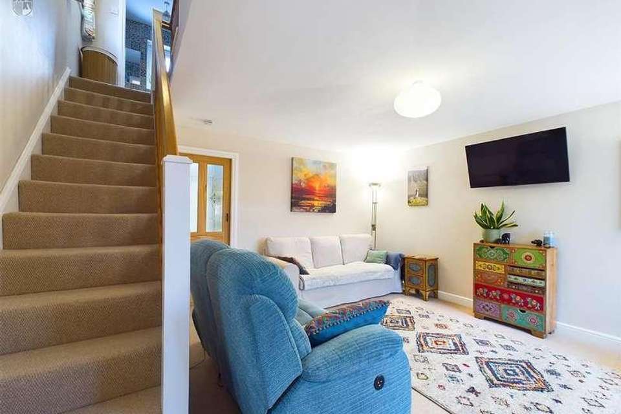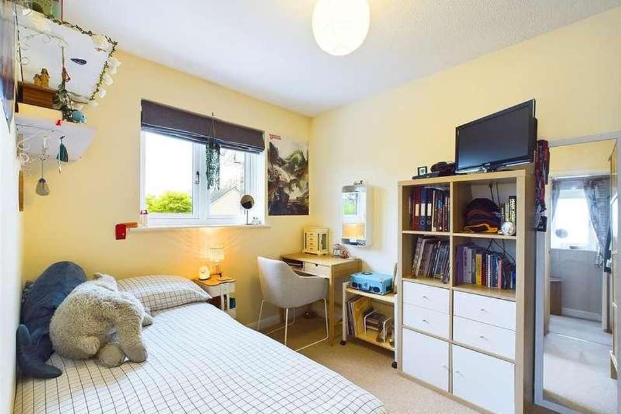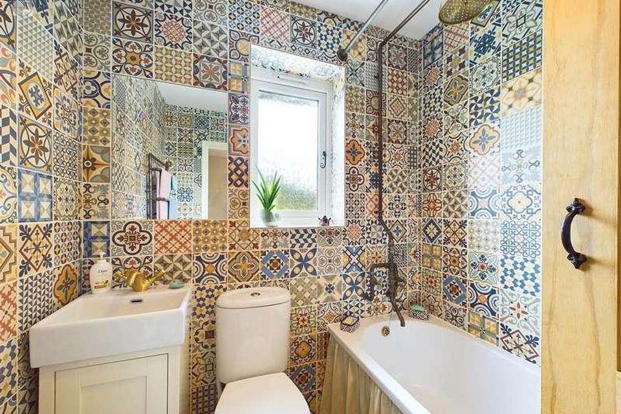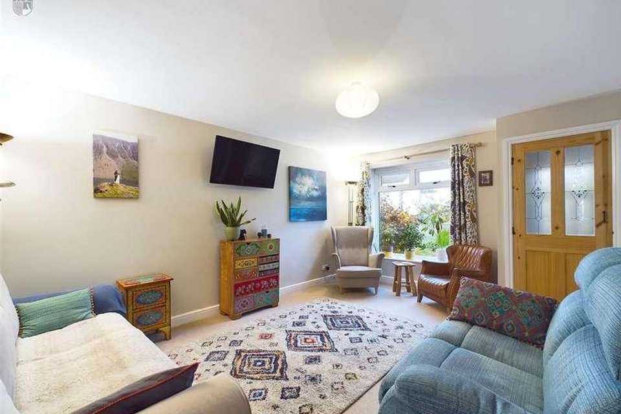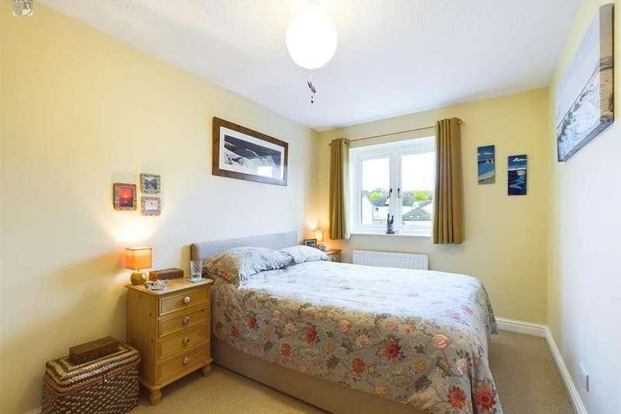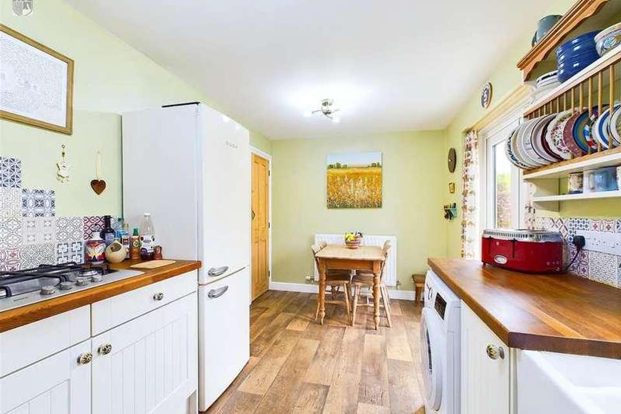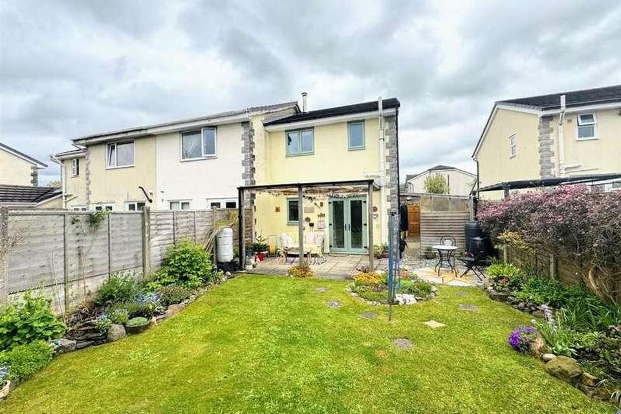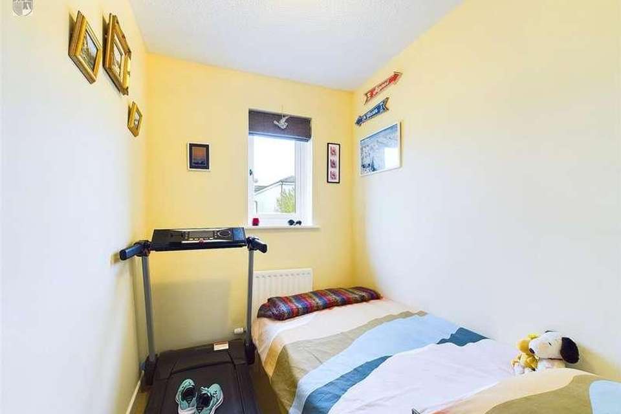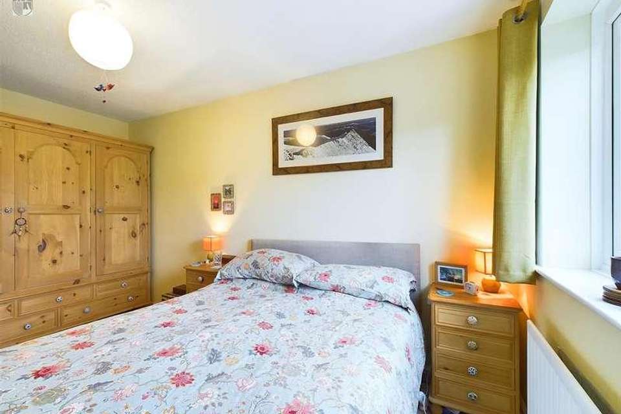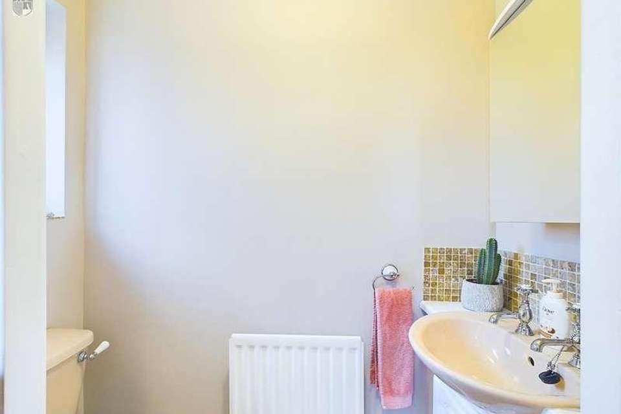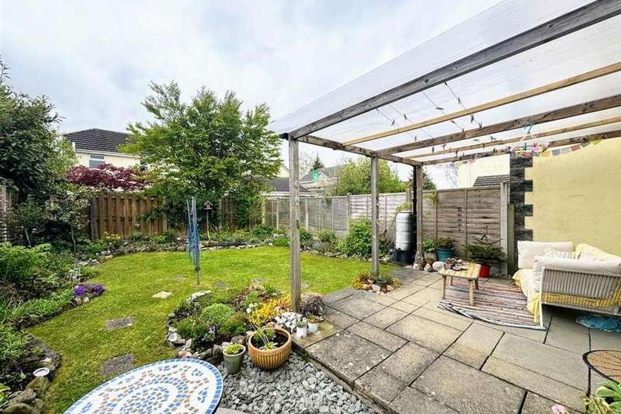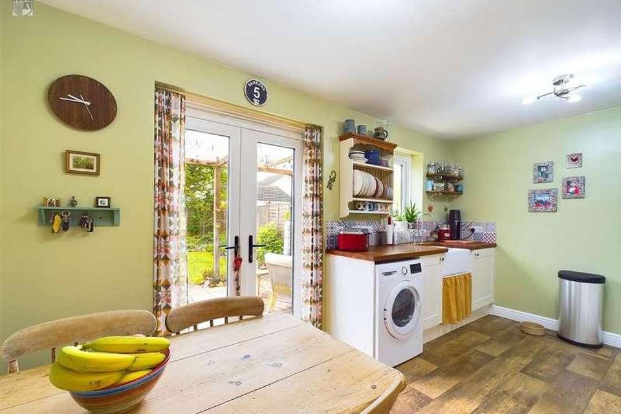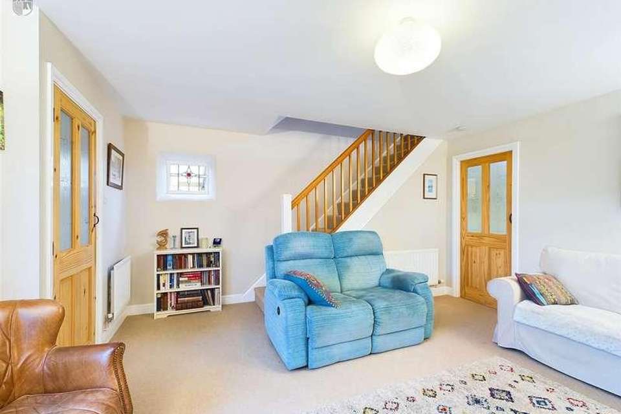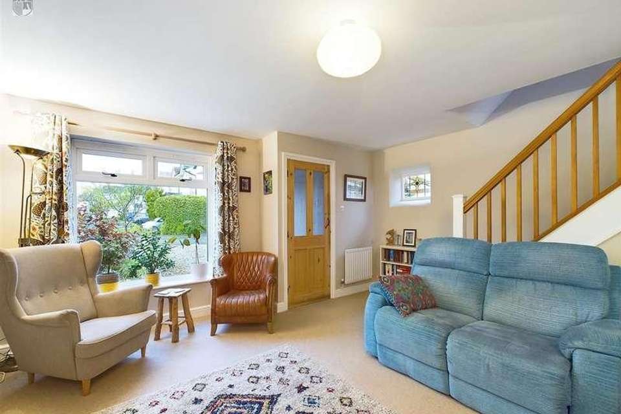3 bedroom semi-detached house for sale
Kendal, LA9semi-detached house
bedrooms
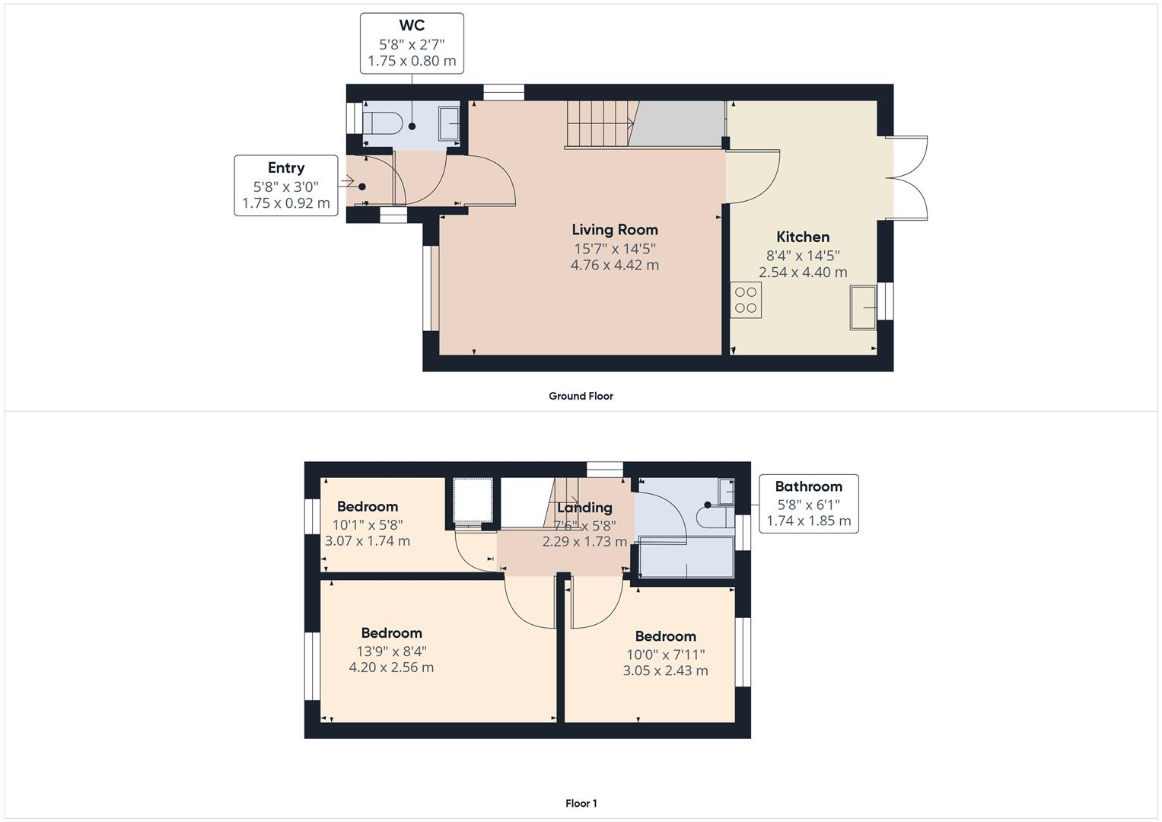
Property photos

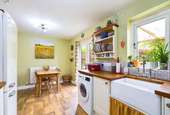
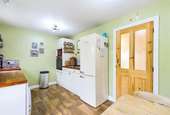
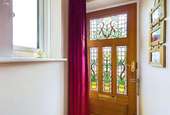
+14
Property description
This charming three-bedroom semi-detached home is situated on the peaceful Linnet Grove in Kendal. The well-appointed dining kitchen is perfect for entertaining and features patio doors that open up to the lovely garden, allowing natural light to flood the space. The cosy lounge has stairs rising to the first floor and a downstairs WC adds practicality. The first-floor has a very striking family bathroom, two double bedrooms and a third single bedroom, providing ample space for a growing family. The rear garden has a covered patio seating area where you can relax and enjoy outdoor meals. The garden is perfect for spending quality time outdoors. The property also benefits from a spacious covered storage area to the side and a driveway ensures convenient off-road parking. Nestled in a quiet close, this home offers a tranquil setting while still being close to local amenities and schools.ENTRANCETo the front of the property, the timber entrance door with decorative double-glazed panels opens to the hall.HALL1.73m x 0.91m (5'8 x 3'0)The hall has a radiator, a timber door to the ground-floor W.C., a timber door with decorative glazed panels opening to the living room, and a uPVC triple-glazed window to the side.GROUND FLOOR W.C.1.73m x 0.79m (5'8 x 2'7)The suite comprises a WC and a built-in vanity sink with storage. There is a radiator, a wall-mounted cabinet with a mirrored door, and a uPVC triple-glazed window to the front.LIVING ROOM4.75m x 4.39m (15'7 x 14'5)The living room has two radiators, a single glazed stained glass window to the side, stairs rising to the first floor landing, a timber door with glazed panels to the kitchen/dining room, and a triple glazed uPVC window to the front.KITCHEN/DINER4.39m x 2.54m (14'5 x 8'4)The kitchen has a range of fitted storage units with a solid oak butcher block worktop, a ceramic Belfast sink, space with plumbing for a washing machine, an integrated oven, a four-burner gas hob, and space for an upright fridge or freezer. With room for a table and chairs, access door to the under stairs cupboard housing the electric fuse box, and uPVC patio doors opening to the rear garden.FIRST FLOOR LANDING2.29m x 1.73m (7'6 x 5'8)Timber doors open to the three bedrooms and bathroom, and there is a triple-glazed uPVC window to the side.BEDROOM ONE4.19m x 2.54m (13'9 x 8'4)The double room has a radiator and a triple-glazed uPVC window to the front.BEDROOM TWO3.05m x 2.41m (10'0 x 7'11)The double room has a radiator and a triple-glazed uPVC window to the rear. There is an access hatch with a ladder to the insulated and partly boarded loft space, which houses the combi boiler.BEDROOM THREE3.07m x 1.73m (10'1 x 5'8)This single room has an access door to a storage cupboard over the bulkhead, a radiator, and a triple-glazed uPVC window to the front.BATHROOM1.85m x 1.73m (6'1 x 5'8)A very striking bathroom with a waterfall shower over the bath, a vanity sink, and a WC and there is a uPVC triple glazed window to the rear.EXTERNALLYTo the front of the property is an off-road parking space with a gravel area and a well-stocked, planted border. There is an area of decorative slate chippings and a timber door that opens to the side aspect, which has been made into a storage area housing the gas meter and with a polycarbonate roof.The rear garden has a paved seating area with a lean-to-arbour polycarbonate roof. There is an area of lawn, a garden pond, and well-stocked planted borders and flower beds.ADDITIONAL INFORMATIONServices; electric, gas, mains water and mains drainage.Heating; Hive controlled gas central heating.Useful local links;Local authority - https://www.westmorlandandfurness.gov.uk/Broadband and mobile checker - https://checker.ofcom.org.uk/Map of Kendal conservation area - https://www.southlakeland.gov.uk/media/1666/kendal-ca.pdfFlood risk - https://flood-map-for-planning.service.gov.uk/Planning register - https://planningregister.westmorlandandfurness.gov.uk
Interested in this property?
Council tax
First listed
Last weekKendal, LA9
Marketed by
Arnold Greenwood Estate Agents 8 & 10 Highgate,Kendal,Cumbria,LA9 4SXCall agent on 01539 733383
Placebuzz mortgage repayment calculator
Monthly repayment
The Est. Mortgage is for a 25 years repayment mortgage based on a 10% deposit and a 5.5% annual interest. It is only intended as a guide. Make sure you obtain accurate figures from your lender before committing to any mortgage. Your home may be repossessed if you do not keep up repayments on a mortgage.
Kendal, LA9 - Streetview
DISCLAIMER: Property descriptions and related information displayed on this page are marketing materials provided by Arnold Greenwood Estate Agents. Placebuzz does not warrant or accept any responsibility for the accuracy or completeness of the property descriptions or related information provided here and they do not constitute property particulars. Please contact Arnold Greenwood Estate Agents for full details and further information.





