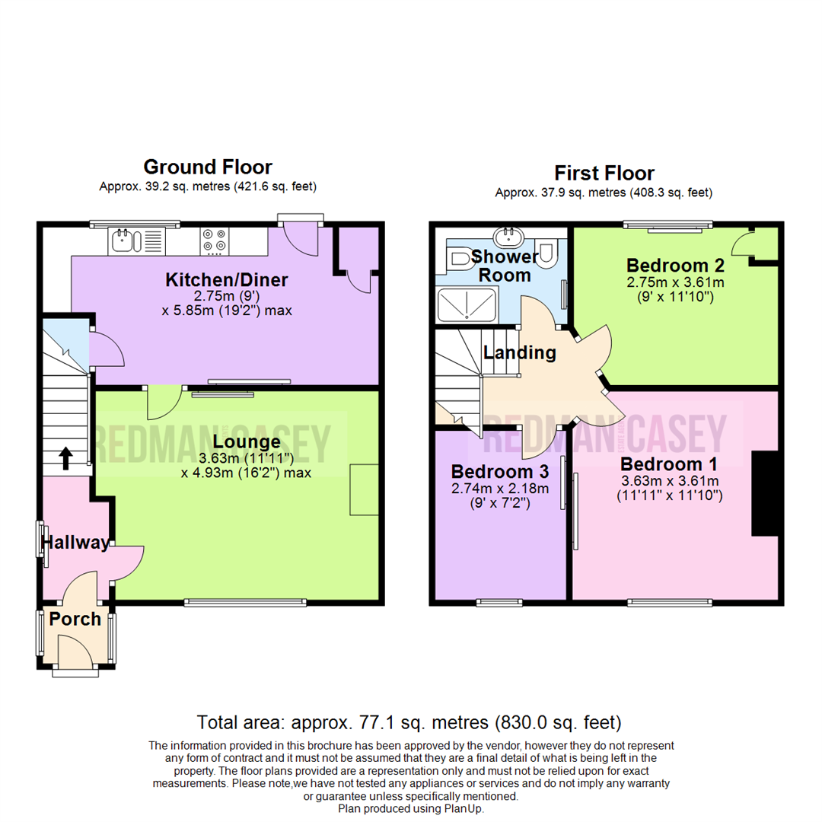3 bedroom semi-detached house for sale
Bolton, BL6semi-detached house
bedrooms

Property photos




+16
Property description
Very rarely do these properties come to the market, this is a highly sought after location and the property offers spacious accommodation to put your own stamp onto. The accommodation comprises : Porch, hallway, lounge , fitted dining kitchen, three generous bedrooms and bathroom fitted with a four piece suite. Outside there are gardens to the front and rear, the property benefits from gas central heating and uPVC double glazing and is sold with no chain and vacant possession. Ideally located for access to countryside along with shops and transport links within 2 1/2 miles make this an opportunity not to be missed. Viewing is highly recommended.PorchTwo uPVC double glazed windows to side, uPVC double glazed entrance door, door to:HallwayUPVC frosted double glazed window to side, radiator, stairs to first floor landing, door to:Lounge3.63m x 4.93m (11'11 x 16'2 )UPVC double glazed window to front, fitted log effect gas fire, double radiator, coving to textured ceiling, door to:Kitchen/Diner2.75m x 5.85m (9'0 x 19'2 )Fitted with a matching range of pine fronted base and eye level cupboards with drawers and cornice trims, 1+1/2 bowl stainless steel sink unit with single drainer waste disposal unit and mixer tap with tiled splashbacks, plumbing for washing machine, space for fridge/freezer, built-in electric fan assisted double oven, four ring gas hob with extractor hood over, uPVC double glazed window to rear, built-in boiler cupboard, housing floor mounted gas boiler serving heating system and domestic hot water, radiator, ceramic tiled flooring, timber panelled ceiling with spotlights, uPVC double glazed door to garden, door to built in under stairs cupboard.LandingDoors to:Bedroom 13.63m x 3.61m (11'11 x 11'10 )UPVC double glazed window to front with views of open countryside, radiator, coving to ceiling.Bedroom 22.75m x 3.61m (9'0 x 11'10 )UPVC double glazed window to rear, airing cupboard housing, factory lagged hot water cylinder, radiator.Bedroom 32.74m x 2.18m (9'0 x 7'2 )UPVC double glazed window to front, radiator.Shower RoomFitted with four piece coloured suite comprising tiled double shower enclosure with electric shower over, inset wash hand basin in vanity unit with cupboards under and mixer tap, bidet and WC with hidden cistern, full height ceramic tiling to all walls, extractor fan, wall mounted mirror, shaver point and light, double radiator, timber panelled ceiling.OutsideFront garden with gated access leading to a flagstone paved pathway with steps to the front entrance door. Dwarf stone wall with raised mature flower and shrub borders. Rear garden, enclosed by timber fencing to rear and sides, large paved sun patio, mature flower borders, garden shed, rear and side gated access.
Interested in this property?
Council tax
First listed
3 weeks agoBolton, BL6
Marketed by
Redman Casey Estate Agency 69 Winter Hey Lane,Horwich,Bolton,BL6 7NTCall agent on 01204 329990
Placebuzz mortgage repayment calculator
Monthly repayment
The Est. Mortgage is for a 25 years repayment mortgage based on a 10% deposit and a 5.5% annual interest. It is only intended as a guide. Make sure you obtain accurate figures from your lender before committing to any mortgage. Your home may be repossessed if you do not keep up repayments on a mortgage.
Bolton, BL6 - Streetview
DISCLAIMER: Property descriptions and related information displayed on this page are marketing materials provided by Redman Casey Estate Agency. Placebuzz does not warrant or accept any responsibility for the accuracy or completeness of the property descriptions or related information provided here and they do not constitute property particulars. Please contact Redman Casey Estate Agency for full details and further information.




















