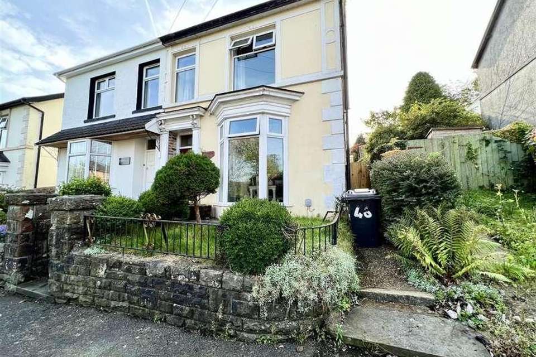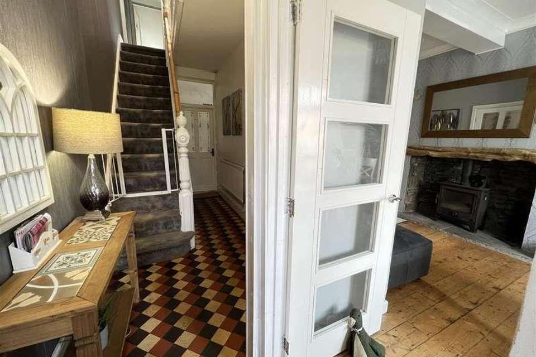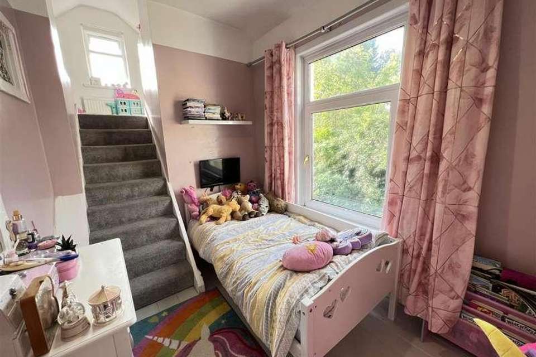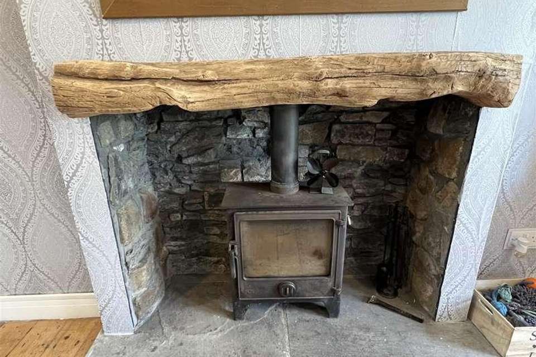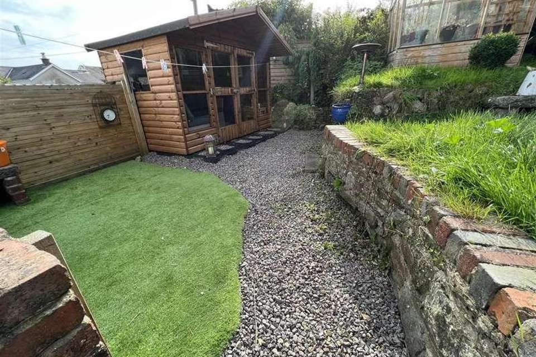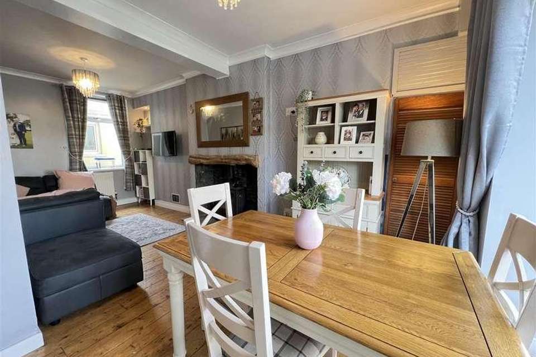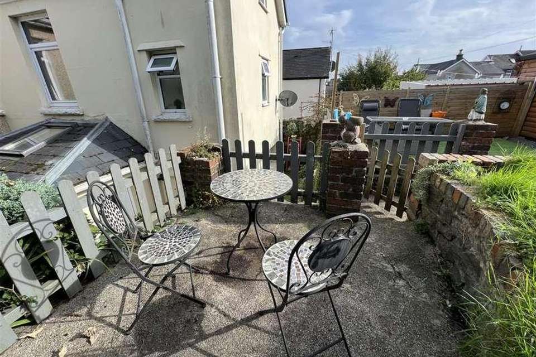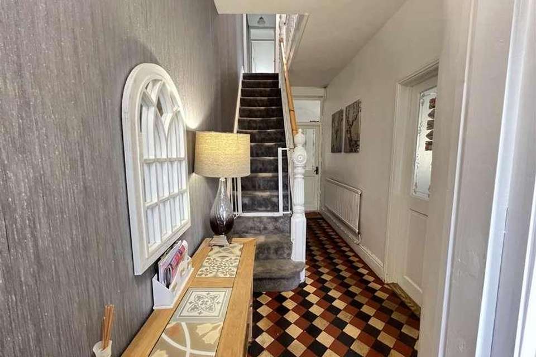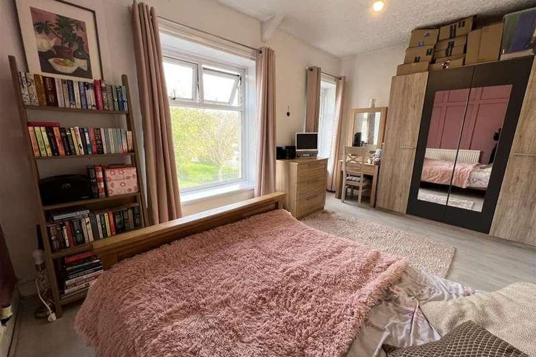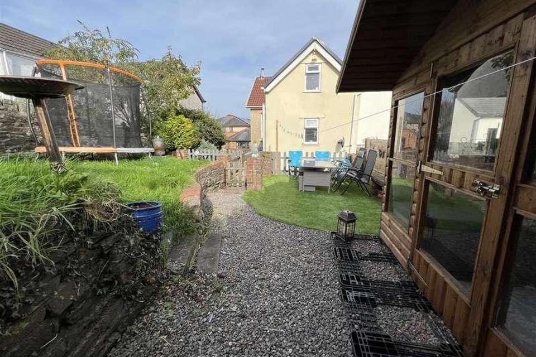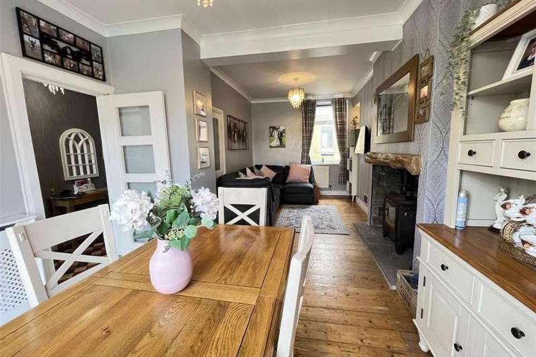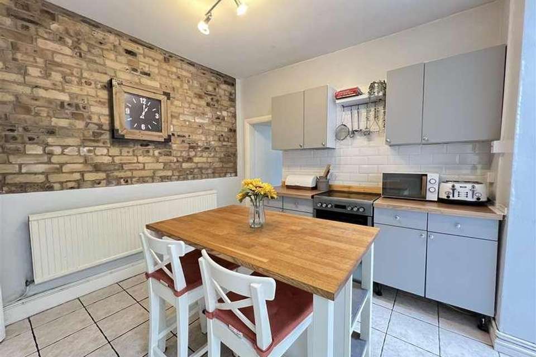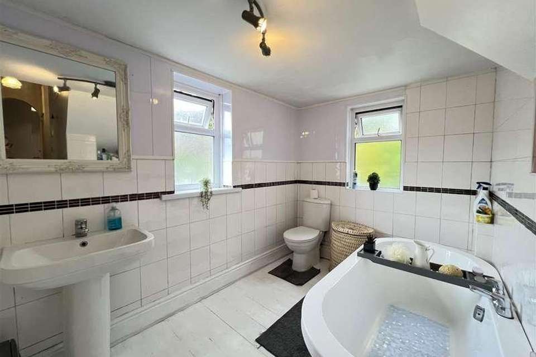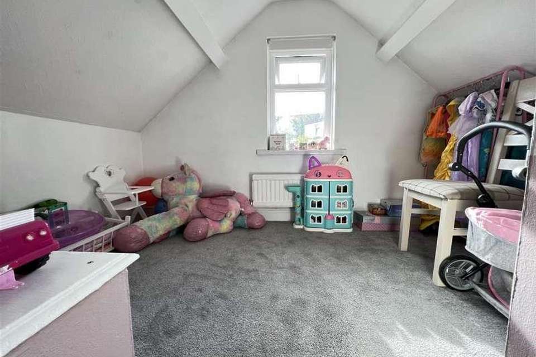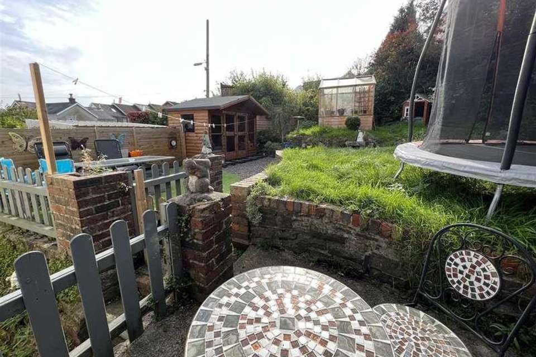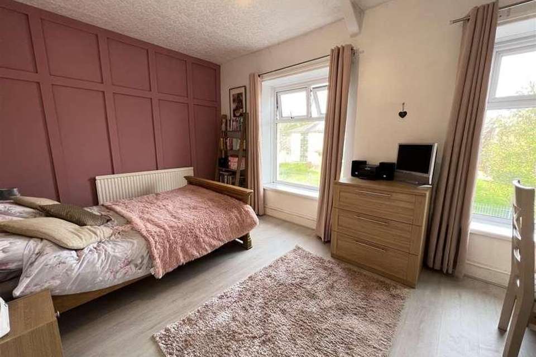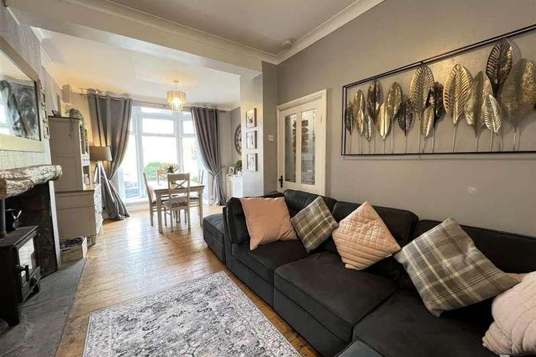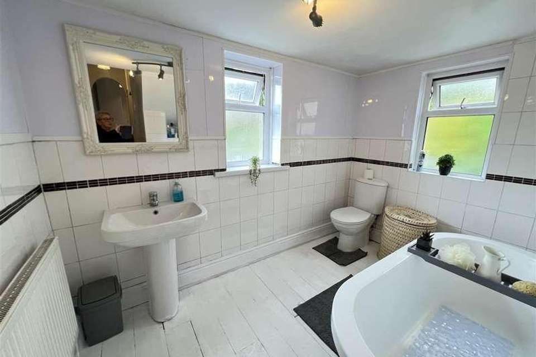3 bedroom semi-detached house for sale
Aberdare, CF44semi-detached house
bedrooms
Property photos

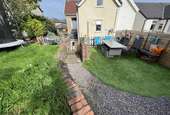
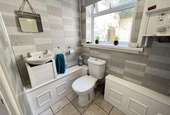
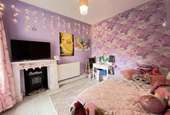
+19
Property description
** 3 BED SEMI DETACHED BAY FRONTED FAMILY HOUSE**** WITH CHARACTER, CHARM AND FEATURES **** IMPRESSIVE ENTRANCE HALL **** FAMILY LOUNGE LARGE BAY WINDOW AND LOG BURNING STOVE **** FITTED KITCHEN/DINER WITH UTILITY ROOM **** DOWNSTAIRS W.C.**** UPSTAIRS MODERN BATHROOM WITH FREESTANDING BATH ** SPACIOUS LANDING **** 2 DOUBLE BEDROOMS AND GOOD SIZE SINGLE ROOM**** 3RD BEDROOM IS SPLIT LEVEL WITH STAIRS TO DRESSING ROOM/STUDY OVERLOOKING THE REAR GARDEN ** GAS CENTRAL HEATING AND DOUBLE GLAZED WINDOWS **** FRONT FORECOURT GARDEN WITH SIDE ACCESS TO COTTAGE STYLE GARDEN Situated in the much sought after village of Trecynon within walking distance of local schools, good amenities and Aberdare Park.Entrance PorchFront Door.Entrance HallAttractive quarry tiled floor. Stairs to first floor. Radiator.Lounge/Diner3.48m min 3.73m max x 7.26m into bay (11'5 min 12'Upvc double glazed window to front aspect. Log burning stove. Rustic style feature beam over fireplace. Wooden flooring. Two radiators. Window to rear aspect.Fitted Kitchen/DinerWith a modern range of wall and base units incorporating, extractor hood, stainless steel sink unit, tiled splash back area, attractive exposed brick feature wall, tiled floor. Upvc door to rear and window to rear garden. Velux roof window.Utility RoomRadiator. Tiled floor. Upvc double glazed window to rear. Provision for plumbed in washing machine.Downstairs CloakroomWall mounted gas boiler serving hot water and heating system. White suite comprising w.c., wash hand basin.LandingRadiator. Access to loft.Bedroom 13.05m x 4.72m (10' x 15'6)Two upvc double glazed windows to front aspect. Radiator.Bedroom 23.23m x 2.84m (10'7 x 9'4)Upvc double glazed window to rear aspect. Attractive feature fire surround. Radiator.Bedroom 32.24m x 2.74m (7'4 x 9')Upvc double glazed window to side aspect. Split level with access to a perfect dressing room/study area with upvc double glazed window overlooking rear garden. Built-in wardrobe.Study/Playroom2.01m x 3.05m max floor measurements (6'7 x 10' maFamily Bathroom2.95m x 1.96m (9'8 x 6'5)Modern suite in white comprising freestanding bath, wash hand basin and w.c., double glazed window to rear aspect. Radiator. Wooden floor.Outsideside access to rear garden with steps up to patio area, artificial grass garden area with further enclosed seating area. Wooden garden summerhouseTenureFreeholdDisclaimerN.B Whilst these particulars are intended to give a fair description of the property concerned, their accuracy is not guaranteed and any intending purchaser must satisfy himself by inspection or otherwise, as to the correctness of statements contained herein. The particulars do not constitute an offer or contract, and statements herein are made without responsibility, or warranty on the part of the Vendor or Manning Estate Agents, neither of whom can hold themselves responsible for expenses incurred should the property no longer be available. Items shown in photographs are NOT included unless specifically mentioned in particulars. They may however be available by separate negotiation.The Property Misdescription Act 1991The Agent has not tested any apparatus, equipment, fixtures and fittings or services and so cannot verify that they are in working order or fit for the purpose. A buyer is advised to obtain verification from their Solicitor or Surveyor. References to the Tenure of the property are based on information supplied by the seller. The Agent has not sight of the title documents. A Buyer is advised to obtain verification from their Solicitor.You may download, store and use the material for your own personal use and research. You may not republish, retransmit, redistribute or otherwise make the material available to any party or make the same available on any website
Interested in this property?
Council tax
First listed
Last weekAberdare, CF44
Marketed by
Manning Estate Agents Gloucester House,29 Whitcombe Street,Aberdare,CF44 7AUCall agent on 01685 878000
Placebuzz mortgage repayment calculator
Monthly repayment
The Est. Mortgage is for a 25 years repayment mortgage based on a 10% deposit and a 5.5% annual interest. It is only intended as a guide. Make sure you obtain accurate figures from your lender before committing to any mortgage. Your home may be repossessed if you do not keep up repayments on a mortgage.
Aberdare, CF44 - Streetview
DISCLAIMER: Property descriptions and related information displayed on this page are marketing materials provided by Manning Estate Agents. Placebuzz does not warrant or accept any responsibility for the accuracy or completeness of the property descriptions or related information provided here and they do not constitute property particulars. Please contact Manning Estate Agents for full details and further information.

