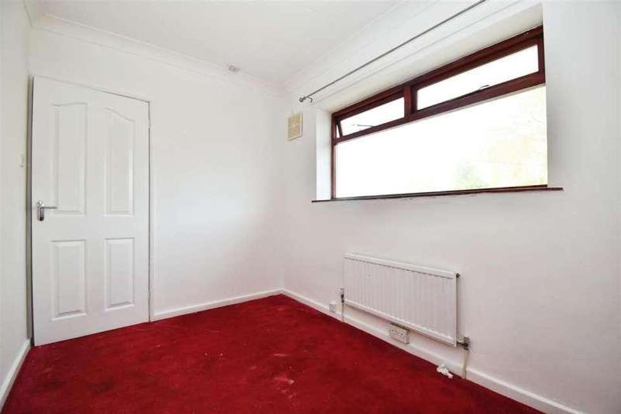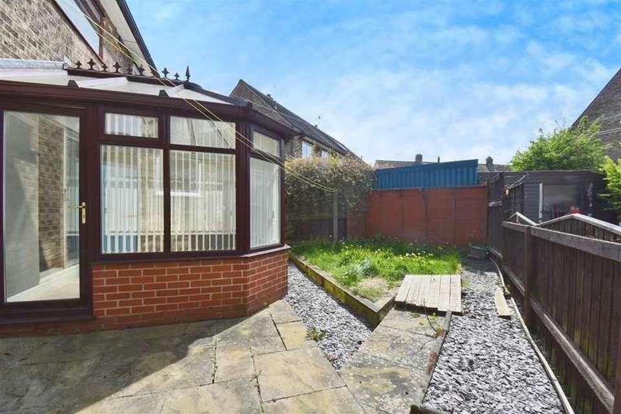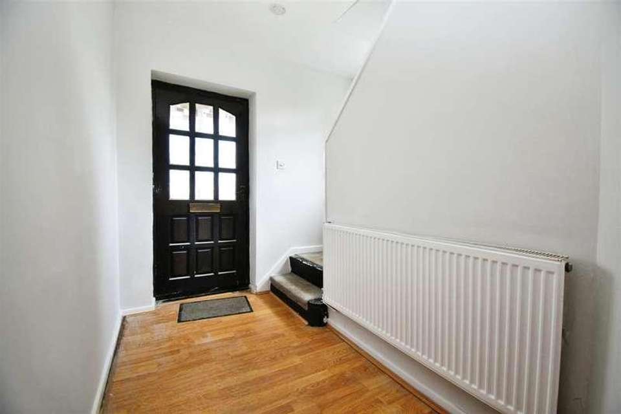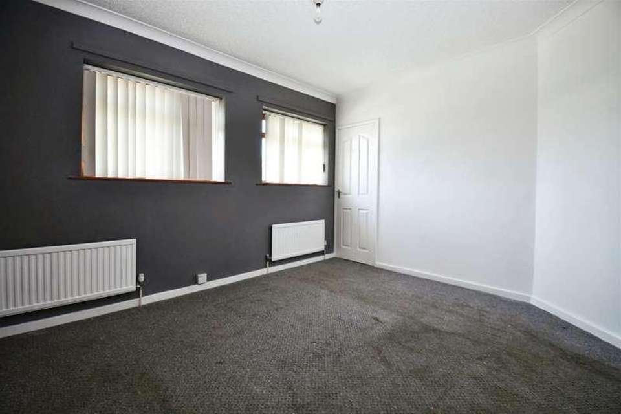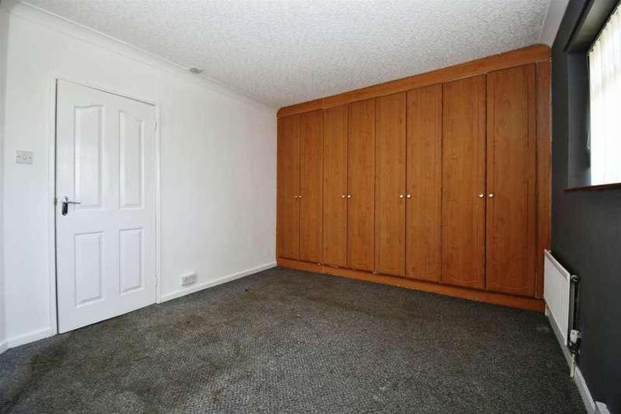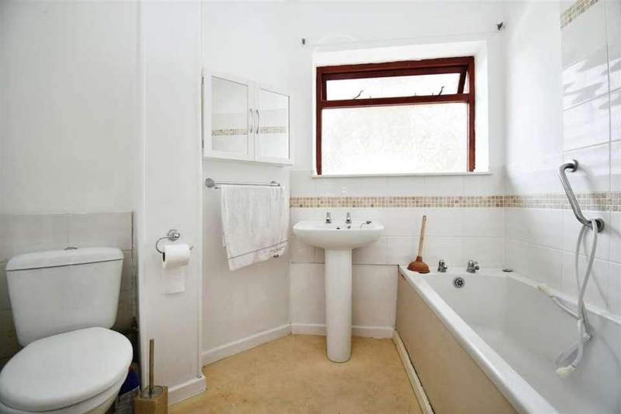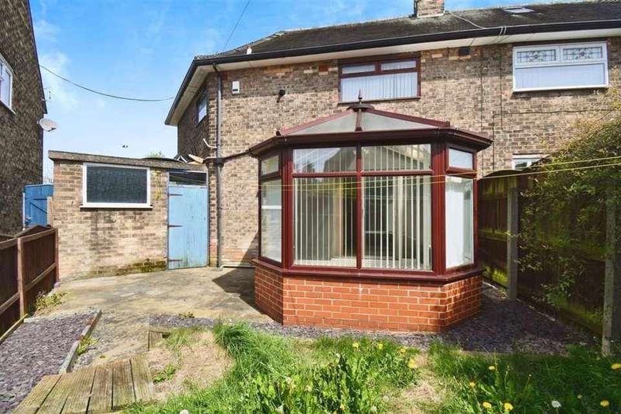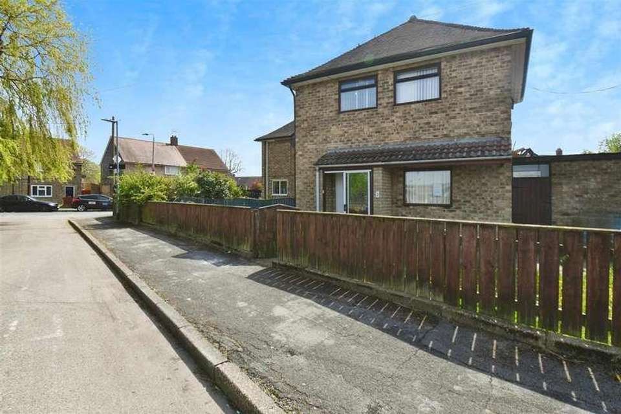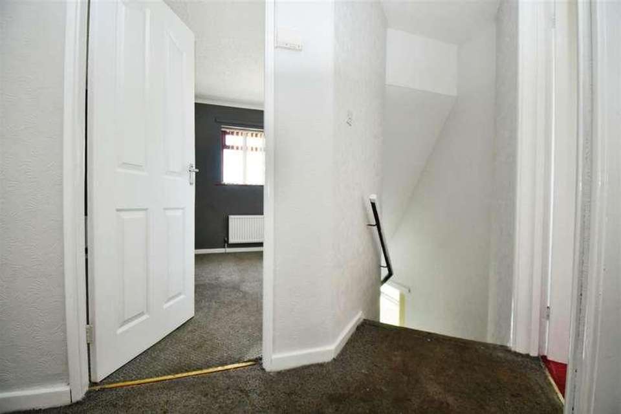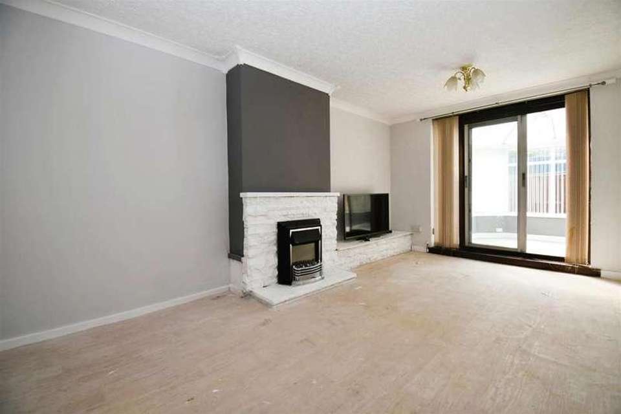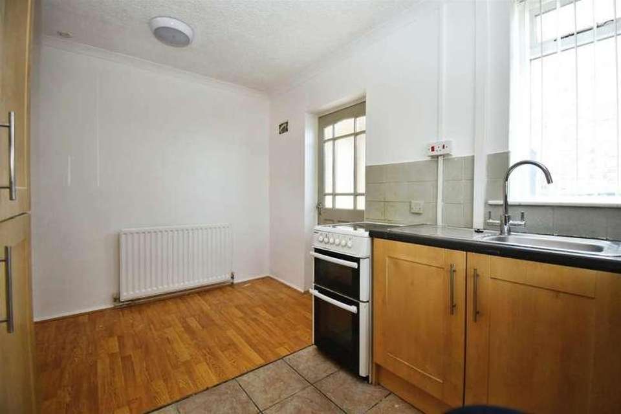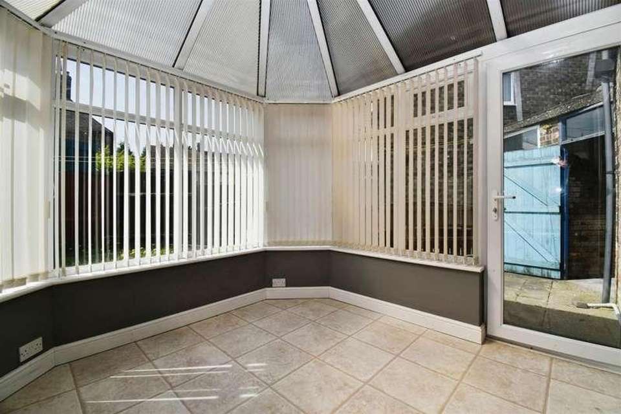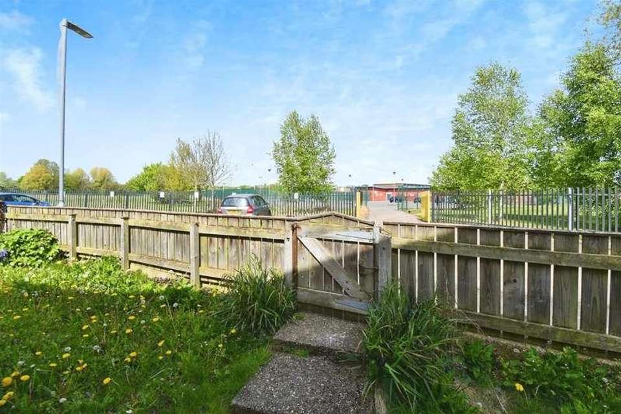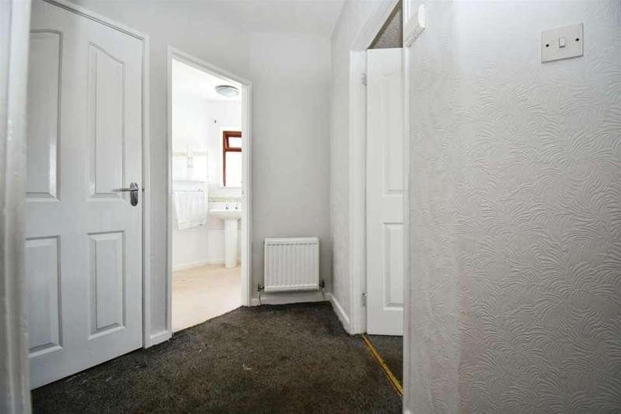3 bedroom end of terrace house for sale
Hull, HU8terraced house
bedrooms
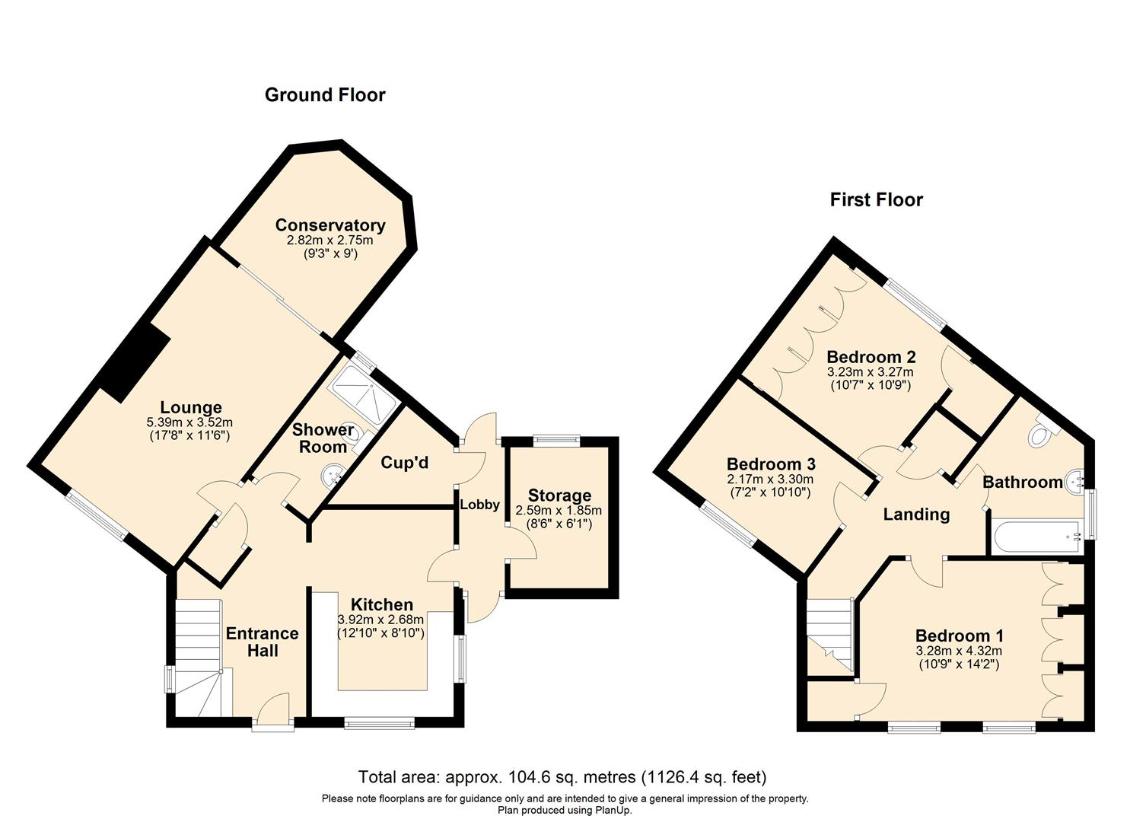
Property photos

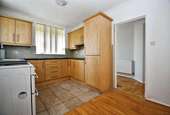
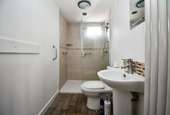

+15
Property description
Whitakers are pleased to bring this spacious end terraced family home to the market, being sold with NO ONWARD CHAIN!Situated on a quiet cul-de-sac with allocated parking in a very popular and sought after location, close to local shops, schools and amenities together with excellent transport links around the City,Being ideal for First time buyers, investors and families like, the property briefly comprises; entrance hallway, kitchen, downstairs shower room, lounge and conservatory to the ground floor whilst there are 3 generously sized bedrooms and a family bathroom to the first floor. The property also benefits from a spacious corner garden to the front, rear and side together with brick built outbuilding with electric supply accessed from the side passageway together with allocated parking an open aspects to the front and represents an outstanding opportunity for the discerning buyer to put their own stamp on a spacious family home in a popular and sought after location!The Accommodation ComprisesEntrance HallwayPatio doors into enclosed entrance porch with Hardwood door into entrance hallway with laminate flooring, central heating radiator, under stair cupboard and UPVC window.Kitchen3.91m x 2.69m (12'10 x 8'10)Fitted wall and base units, contrasting work surfaces and tiled splash backs. Stainless steel sink with mixer taps, integrated fridge/freezer, plumbing for automatic washing, Hardwood double glazed windows to front and side. Tiled flooring to kitchen and laminate flooring to dining area and door to lobby/side passageway.Downstairs Shower Room1.37m x 2.97m (4'6 x 9'9)Walk in double shower cubicle with mains shower and glazed screen, low flush wc and hand wash basin. Feature tower radiator, vinyl flooring, wall tiling to water sensitive areas and Hardwood double glazed window to rear aspect.Lounge5.38m x 3.51m (17'8 x 11'6)Hardwood double glazed window to front aspect, vinyl flooring, fireplace with electric fire, central heating radiator and Patio doors to conservatory.Conservatory2.82m x 2.74m (9'3 x 9')With tiled flooring and UPVC door to gardenFirst Floor LandingStairs from entrance hallway to first floor landing with carpeted flooring, central heating radiator and loft access hatch.Bedroom One3.28m x 4.32m (10'9 x 14'2)Fitted wardrobes, two Hardwood double glazed windows to front aspect, two central heating radiators, carpeted flooring and built in cupboard.Bedroom Two3.23m x 3.28m (10'7 x 10'9)Hardwood double glazed window to rear aspect, carpeted flooring, central heating radiator and built in cupboard housing combi-boiler.Bedroom Three2.18m x 3.30m (7'2 x 10'10)Hardwood double glazed window to front aspect, carpeted flooring and central heating radiator.BathroomPanel bath with mains shower over, low flush wc and pedestal hand wash basin. Vinyl flooring, Hardwood double glazed window to rear and central heating radiator.OutsideThe spacious front and side garden is laid mainly to lawn with fencing to perimeter and access to the side lobby/passageway where there is a large brick outbuilding with electric supply and UPVC window to rear together with access to additional storage area. The rear garden has a lawn, patio and borders laid to slate chippings together with fencing to Perimeters. The allocated parking for the cul-de-sac is located to the front of the property.TenureThe property is FreeholdCouncil TaxCouncil Tax band AKingston upon Hull City CouncilEPCAwaitedAdditional Services:Whitaker Estate Agents offer additional services via third parties: surveying, financial services, investment insurance, conveyancing and other services associated with the sale and purchase of your property.We are legally obliged to advise a vendor of any additional services a buyer has applied to use in connection with their purchase. We will do so in our memorandum of sale when the sale is instructed to both parties solicitors, the vendor and the buyer.Agents Notes:Services, fittings & equipment referred to in these sales particulars have not been tested ( unless otherwise stated ) and no warranty can be given as to their condition. Please note that all measurements are approximate and for general guidance purposes only.Free Market Appraisals/ValuationsWe offer a free sales valuation service, as an Independent company we have a strong interest in making sure you achieve a quick sale. If you need advice on any aspect of buying or selling please do not hesitate to ask.Material Information:Construction - Brick/TileConservation Area - NoFlood Risk - LowMobile Coverage/Signal - EE, Vodafone, Three, O2Broadband - Basic 6 Mbps, Ultrafast 1000 MbpsCoastal Erosion - NoCoalfield or Mining Area - NoPlanning - Non specific to the propertyWhitakers Estate Agent Declaration:Whitakers Estate Agents for themselves and for the lessors of the property, whose agents they are give notice that these particulars are produced in good faith, are set out as a general guide only & do not constitute any part of a contract. No person in the employ of Whitakers Estate Agents has any authority to make or give any representation or warranty in relation to this property.
Interested in this property?
Council tax
First listed
Last weekHull, HU8
Marketed by
Whitakers 86 Church Street,Hull,.,HU7 4TDCall agent on 01482 877177
Placebuzz mortgage repayment calculator
Monthly repayment
The Est. Mortgage is for a 25 years repayment mortgage based on a 10% deposit and a 5.5% annual interest. It is only intended as a guide. Make sure you obtain accurate figures from your lender before committing to any mortgage. Your home may be repossessed if you do not keep up repayments on a mortgage.
Hull, HU8 - Streetview
DISCLAIMER: Property descriptions and related information displayed on this page are marketing materials provided by Whitakers. Placebuzz does not warrant or accept any responsibility for the accuracy or completeness of the property descriptions or related information provided here and they do not constitute property particulars. Please contact Whitakers for full details and further information.




