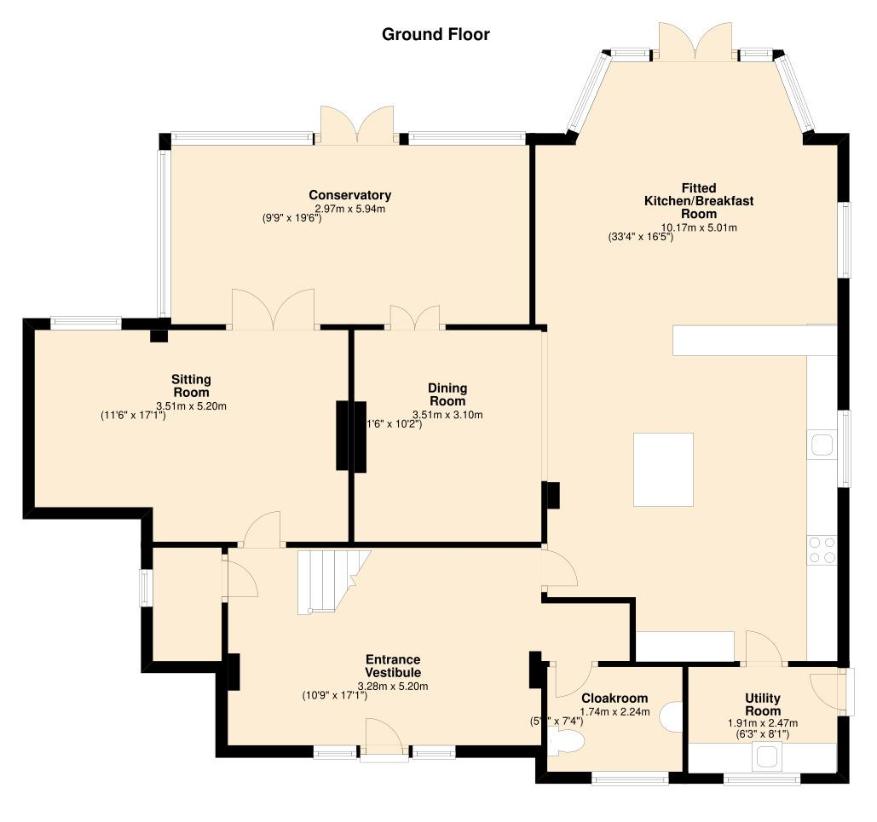5 bedroom detached house for sale
Sonning Common, RG4detached house
bedrooms

Property photos




+27
Property description
Extended, spacious five bedroom detached family home, presented in immaculate order, within an established & private 0.2 acre plot, set in a highly sought after road within easy reach of the village centre. EPC: CAccommodation includes: Spacious, light and airy entrance vestibule, cloakroom, boot room, 17ft sitting room with open fire, superb 33ft fitted kitchen/ breakfast/ living room with integral appliances, opening into dining room with a step down into further living area overlooking the garden, utility room with external door, 19ft conservatory. From the entrance vestibule the staircase leads to first floor landing. The first floor comprises of bedroom 1 with vaulted ceiling and en-suite shower room & dressing area with comprehensive fitted wardrobes, three further bedrooms and two bathrooms. There are stairs leading to the second floor with 21ft guest bedroom 2 with fabulous views and further en-suite shower roomThe current owners, who have called this spacious family home their own for twenty three years have maintained and modernised it to an excellent standard, with high quality fixtures & fittings. As a result, the entire living space benefits from natural light and comfortable living.Noteworthy features include: Gas fired central heating, uPVC double glazing, ample built in cupboards, ample off road parking, brick built shed, established, private, sunny aspect rear garden, stones throw from a bus stop, 0.5 miles from the village centre.To the front of the property is a gravel driveway providing ample parking, fully enclosed with timber fencing and mature hedging. There is gated side access to:The rear of the property is a delightful south west facing 0.2 acre garden, approx 120ft in length. Paved terrace with inset lighting, garden laid mainly to lawn, fully enclosed with timber fencing & mature hedging, mature shrubs & trees.Total Floor Area: 235m2 (2528sqft) Council Tax: Band F (?3404) Services: Mains gas, electricity, water & drainage.Sonning Common is a thriving village community, situated in the beautiful South Oxfordshire countryside on the edge of the Chiltern hills. It is well served with amenities including; Health Centre, Dental Surgery, Veterinary Surgery and a range of shops providing day to day needs. The village offers good schooling at both Primary and Secondary levels. There is easy access to both Reading and Henley-on-Thames town centres, London Paddington is less than 30 minutes from Reading Railway Station and there are good links to the M4 and M40 motorways. Crossrail, two Elizabeth Line trains an hour, will allow passengers to travel right through central London from Reading station without having to change trains.
Interested in this property?
Council tax
First listed
3 weeks agoSonning Common, RG4
Marketed by
Beville Estate Agency 28 Peppard Rd,Sonning Common,S. Oxon,RG4 9SUCall agent on 01189 24 25 26
Placebuzz mortgage repayment calculator
Monthly repayment
The Est. Mortgage is for a 25 years repayment mortgage based on a 10% deposit and a 5.5% annual interest. It is only intended as a guide. Make sure you obtain accurate figures from your lender before committing to any mortgage. Your home may be repossessed if you do not keep up repayments on a mortgage.
Sonning Common, RG4 - Streetview
DISCLAIMER: Property descriptions and related information displayed on this page are marketing materials provided by Beville Estate Agency. Placebuzz does not warrant or accept any responsibility for the accuracy or completeness of the property descriptions or related information provided here and they do not constitute property particulars. Please contact Beville Estate Agency for full details and further information.































