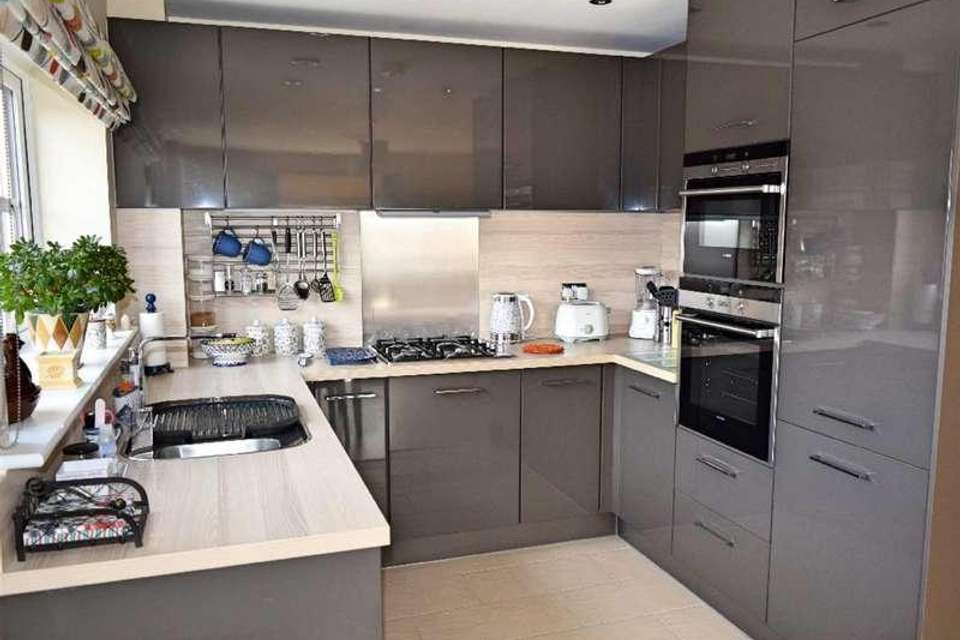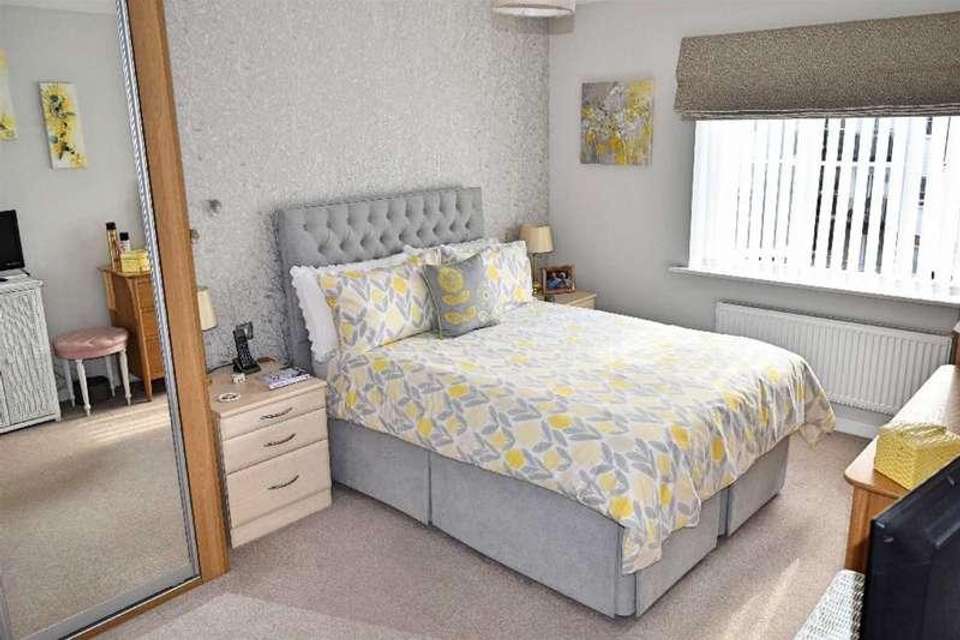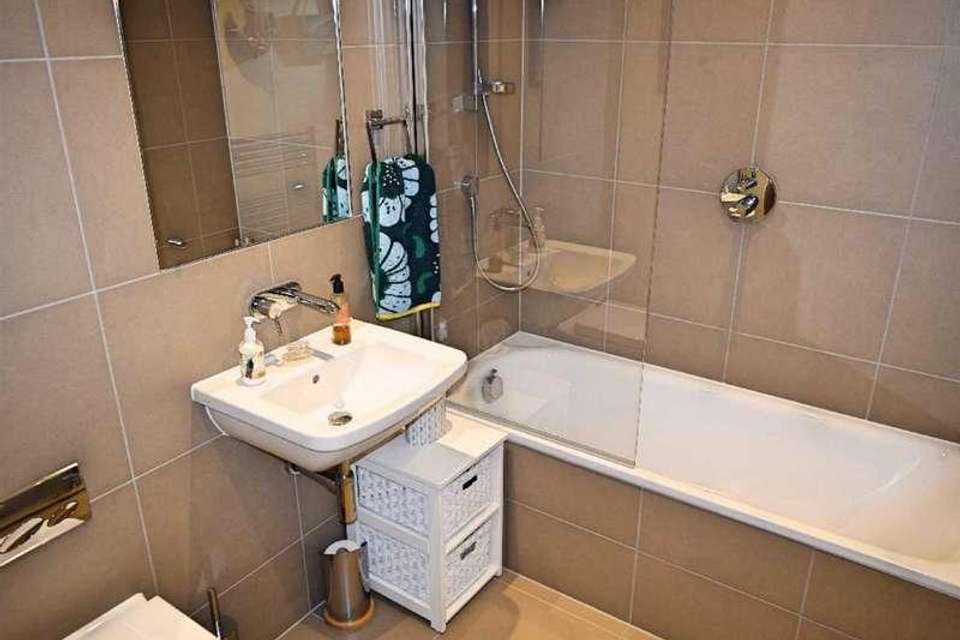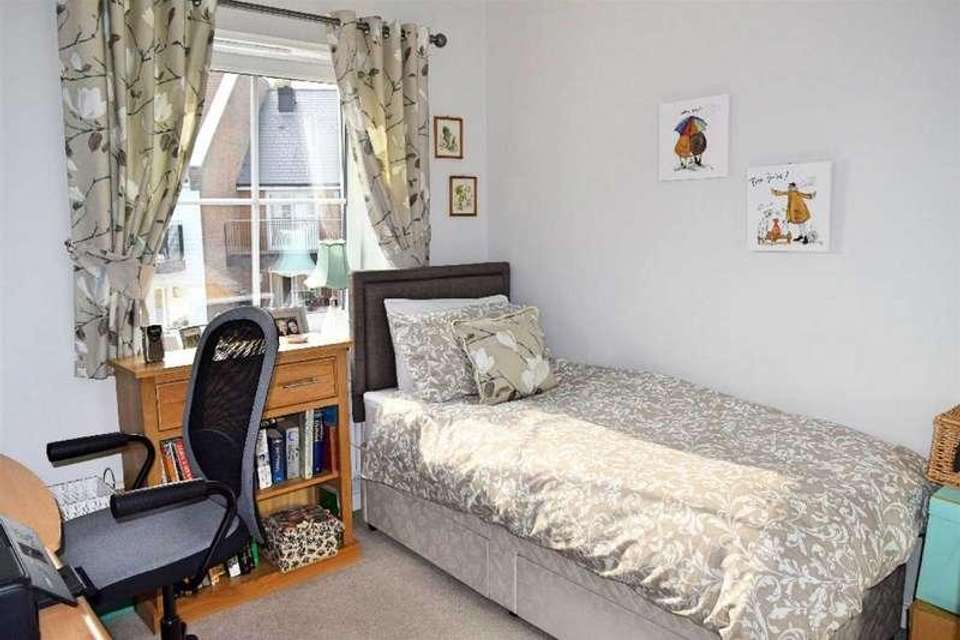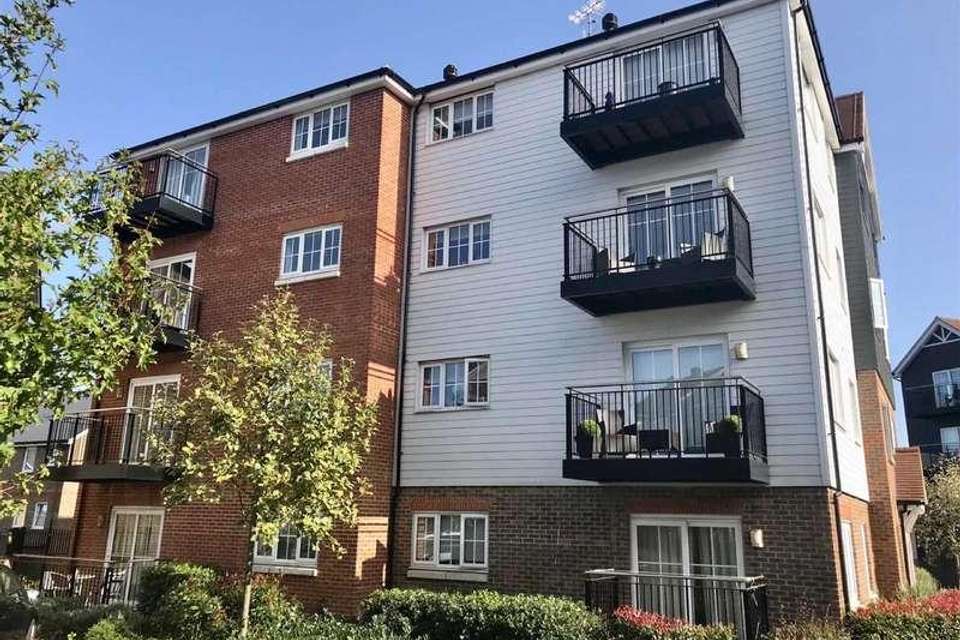2 bedroom flat for sale
Dunton Green, TN14flat
bedrooms
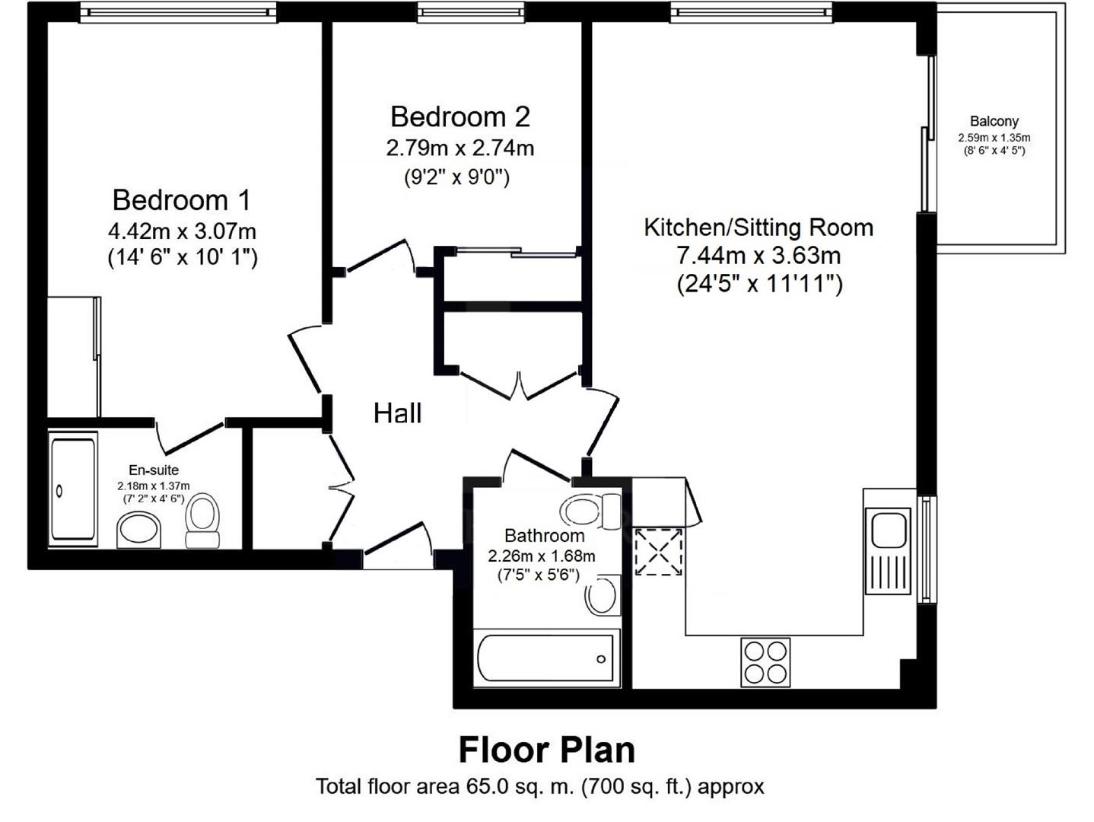
Property photos

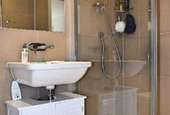
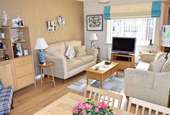
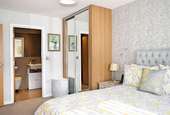
+5
Property description
Forming part of the sought after contemporary Ryewood development in Dunton Green, this two double bedroom second floor apartment is exceptionally well appointed and comes complete with parking and a balcony which boasting a delightful sunny aspect. Recently constructed by Berkeley Homes, this exclusive development is located within walking distance of a range of doorstep amenities / shops and Dunton Green mainline rail station, providing easy commuter links to London. A wider array of all shopping, social and leisure facilities can be found in the neighbouring town of Sevenoaks.The well planned and generously proportioned accommodation comprises a welcoming entrance hallway with generous storage space, social open plan living area complete with side balcony and contemporary kitchen complete with fully integrated appliances, master bedroom with fitted wardrobes and access to the en-suite shower room, second double bedroom with fitted wardrobes and the luxuriously appointed bathroom. Additional benefits include gated car park with one allocated space, side balcony, use of the onsite residents only gym and private woodland area, as well as the balance of the NHBC warranty. Offered with vacant possession, your internal viewing comes highly recommended in order to fully appreciate all this superb apartment has to offer.ENTRANCE HALLSolid entrance door with spyhole, radiator, inset downlighting, wooden floors, double doors to hall storage cupboard with courtesy light and plumbing/space for washer/dryer (which will remain) and double doors to utility cupboard with wall mounted boiler.OPEN PLAN LIVING AREA & KITCHENFully open plan social living space comprises sitting room/dining and kitchen and is arranged as follows:SITTING / DINING AREA :Lovely dual aspect reception room has double glazed window to front and double glazed sliding patio doors to side providing direct access to the balcony. Two radiators, twin pendant lights, continuation of attractive wood flooring, master panel provides connections for television/satellite/radio and telephone. Open plan relationship with the kitchen. Open space for dining table and chairs.KITCHEN:Double glazed window to side, inset downlighting, attractively tiled floor, contemporary kitchen boasts an extensive series of matching wall and base units in deep grey with contrasting light wood effect work surface tops and matching upstands/splashbacks. Inset stainless steel sink unit and integrated appliances comprise both oven and microwave, four ring gas hob and overhead extractor, fridge over freezer, dishwasher.BEDROOM ONESpacious double bedroom has double glazed window to front, radiator, pendant light, fitted carpet, points for television/satellite/radio and telephone. Built in double wardrobe with sliding mirrored fronts. Door to en-suite.EN-SUITELuxuriously appointed en-suite with heated towel rail, inset downlighting, tiled flooring with contrast wall tiling. Contemporary white suite comprising full width step in shower cubicle with concealed flush wc and wall mounted wash basin. Integrated bathroom cabinet behind double mirrored fronts with courtesy light and shaver point.BEDROOM TWODouble bedroom with double glazed window to front, radiator, pendant light, fitted carpet and built in wardrobe with sliding mirrored fronts.BATHROOMHeated towel rail, inset downlighting, tiled floor with wall tiling to compliment, contemporary white suite comprising tile sided bath with wall mounted shower unit and screen, concealed flush wc and wall mounted wash basin. Integrated bathroom cabinet with mirrored front, courtesy light and shaver point.RESIDENTS GYM AND WOODLANDThere is a private on-site gymnasium which is exclusive to residents of the Ryewood development. In addition, there is an area of private woodland for the residents' use as well as multiple seating areas and children's play areas within the attractively landscaped gardens and grounds.PARKINGAllocated parking space for one car in securely gated parking courtyard, multiple visitor bays by way of permit.ADDITIONAL INFORMATION:Leasehold = 250 years from 1 January 2013Service Charge = ?2129 (2023)Ground Rent = ?437 (2024)Council Tax Band = C (?1,951.51 for the year 2023/24)
Interested in this property?
Council tax
First listed
Last weekDunton Green, TN14
Marketed by
Kings 4 Station Parade,London Road,Sevenoaks, Kent,TN13 1DLCall agent on 01732 740747
Placebuzz mortgage repayment calculator
Monthly repayment
The Est. Mortgage is for a 25 years repayment mortgage based on a 10% deposit and a 5.5% annual interest. It is only intended as a guide. Make sure you obtain accurate figures from your lender before committing to any mortgage. Your home may be repossessed if you do not keep up repayments on a mortgage.
Dunton Green, TN14 - Streetview
DISCLAIMER: Property descriptions and related information displayed on this page are marketing materials provided by Kings. Placebuzz does not warrant or accept any responsibility for the accuracy or completeness of the property descriptions or related information provided here and they do not constitute property particulars. Please contact Kings for full details and further information.





