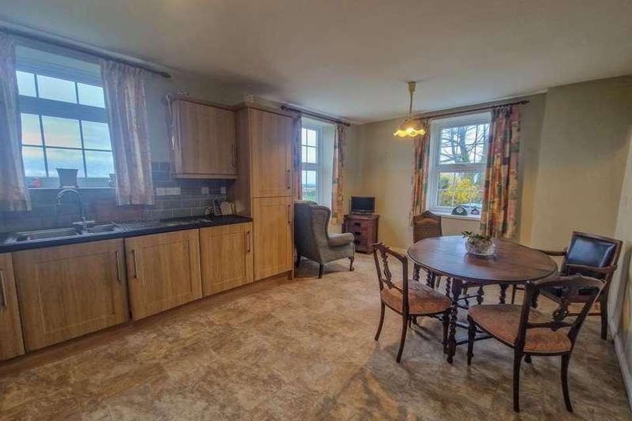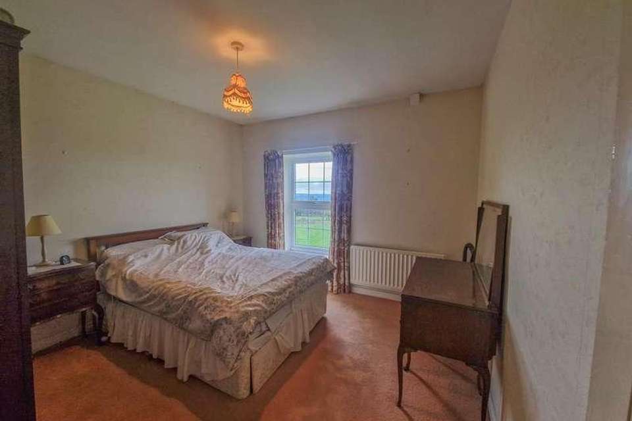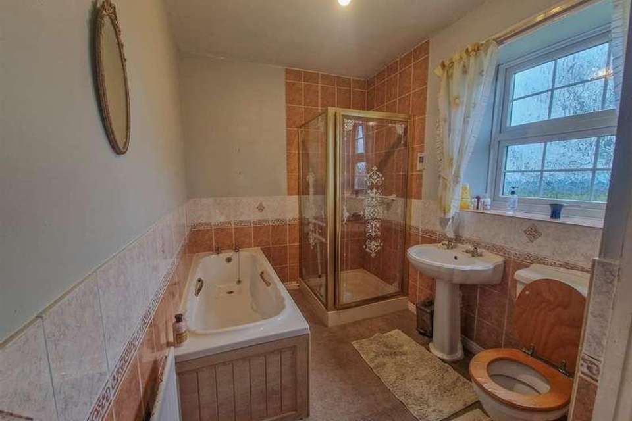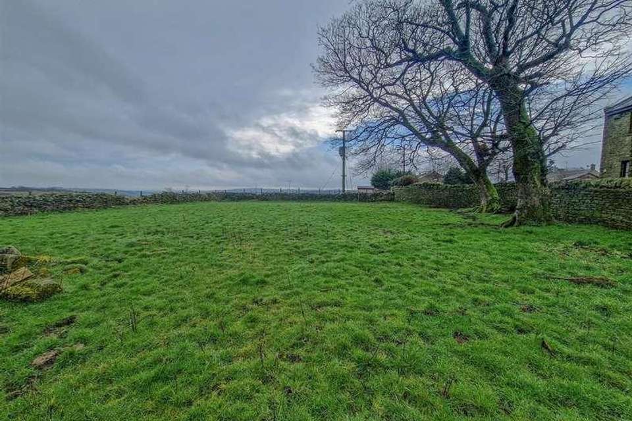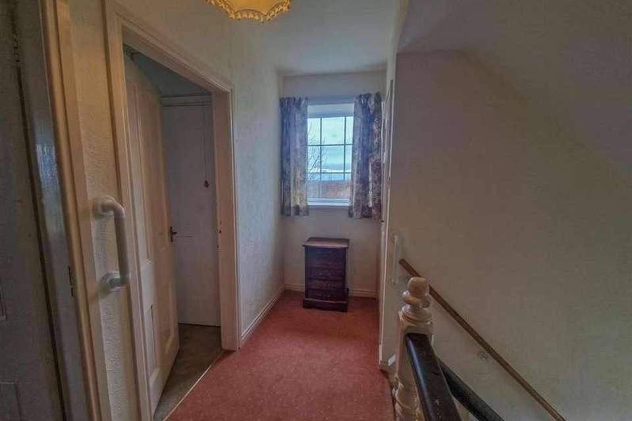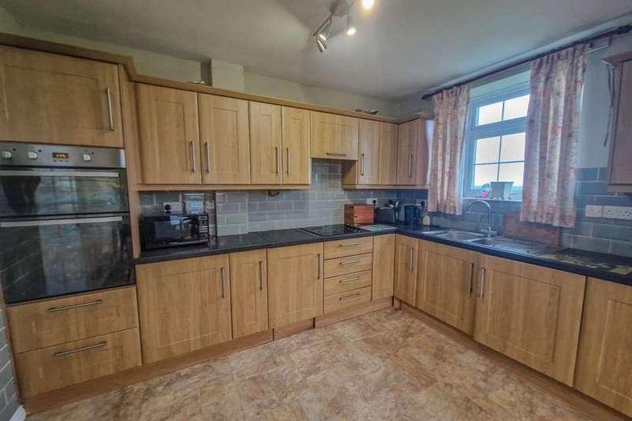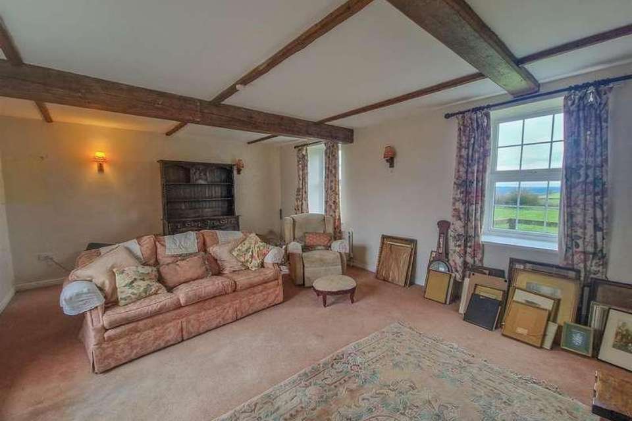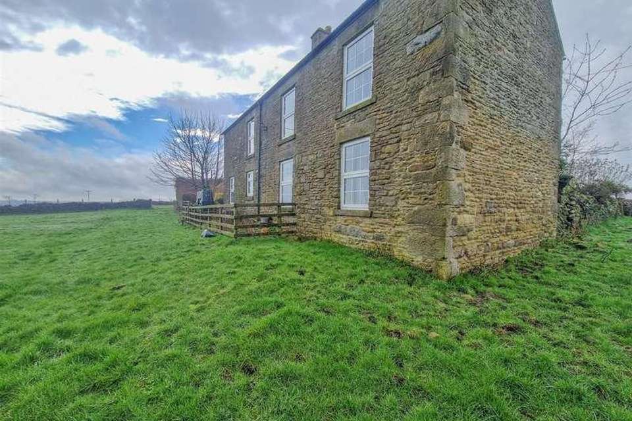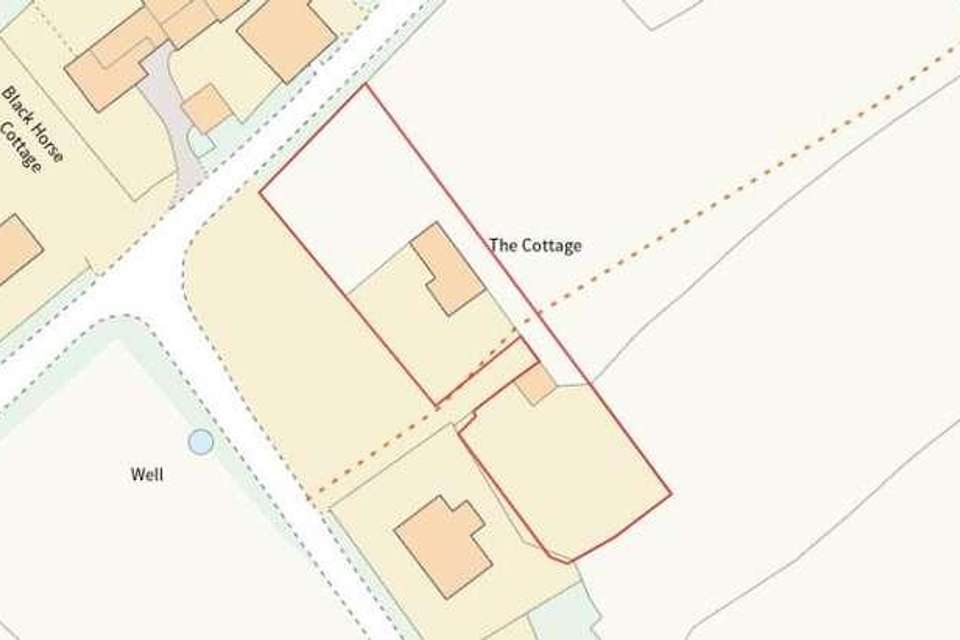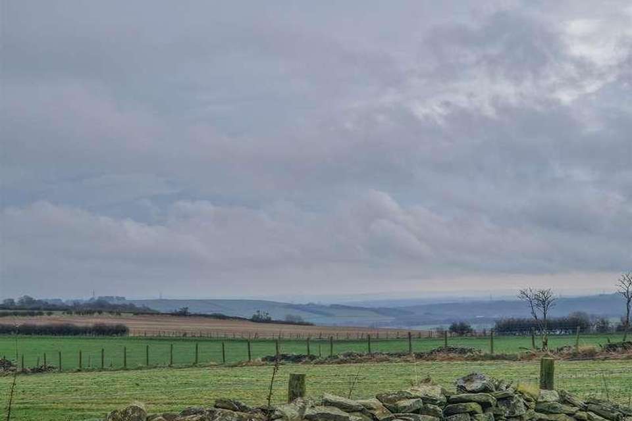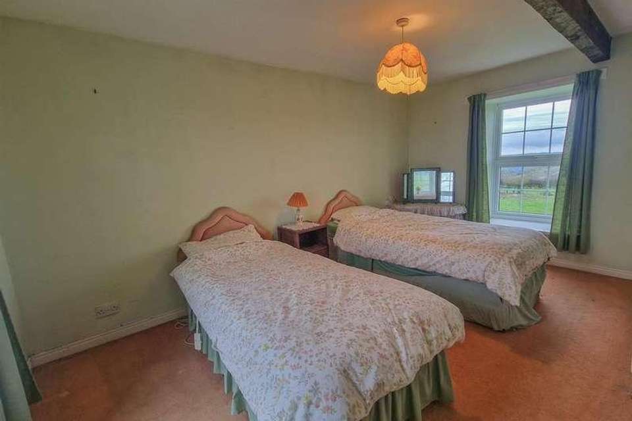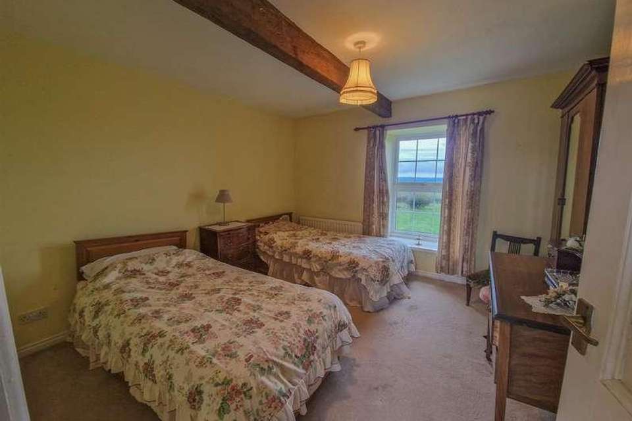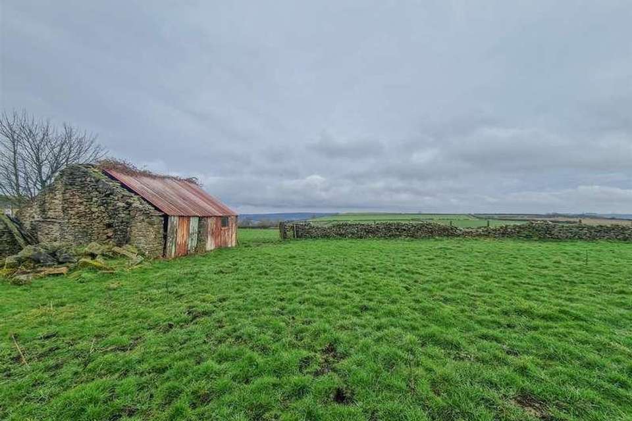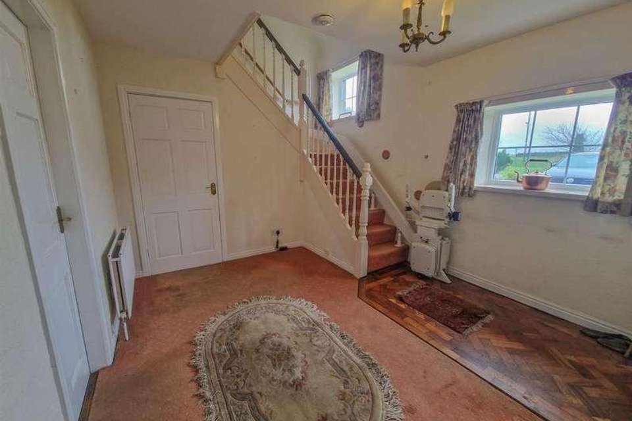3 bedroom detached house for sale
Durham, DH7detached house
bedrooms
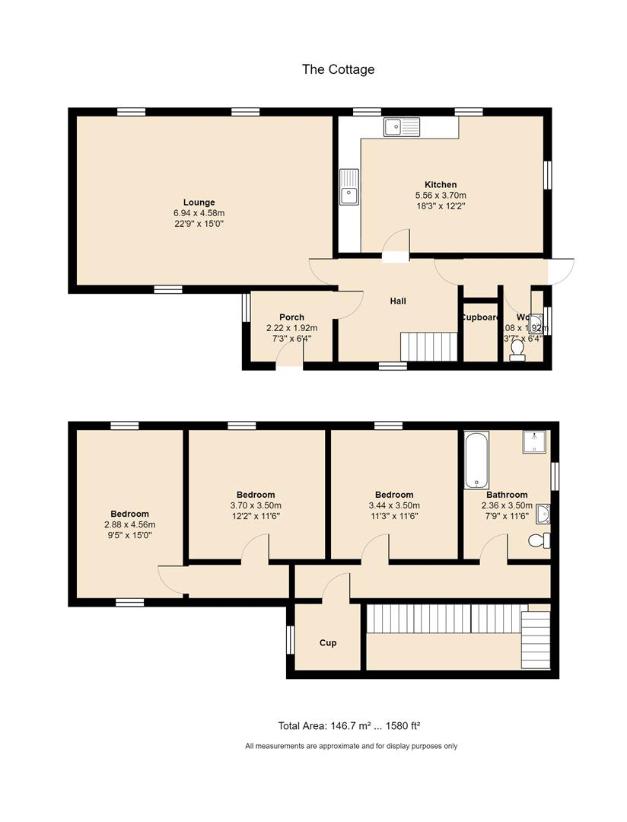
Property photos

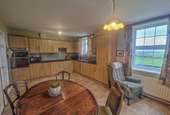
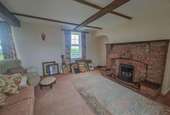
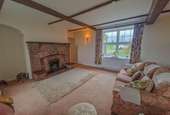
+15
Property description
A rare opportunity to purchase a detached cottage in the center of Cornsay with adjoining paddocks extending to 0.35 acres (0.14 hectares).LOCATIONCornsay is a small, picturesque rural village in north west Durham. The Cottage is situated in the centre overlooking the village green. Cornsay is extremely well placed to take advantage of rural living and is surrounded by open countryside. However, the A68 is only 5 minutes to the west and the A167 and A1(M) 20-25 minutes to east. Durham is 9 miles east and Newcastle is 17 miles north, both cities have east coast main line train stations with direct links to Edinburgh and London. There are international airports at Teesside and Newcastle. Lanchester is 3 miles to the north providing a range of amenities including primary and secondary schooling, shops and restaurants. what3words ///zaps.cookers.ratedDESCRIPTIONThe Cottage sits overlooking the village green. Entering the property into the entrance porch, a door opens to the hall with doors radiating to the ground floor living accommodation and stairs rise to the first floor. There is a spacious living room boasting a large open fire with brick fireplace surround with tiled hearth and dual aspect to the front and rear with views across the fields behind the property and to the front garden. The room has exposed beams to the ceilings adding to the character of the property. The dining kitchen lies to the rear of the property having a range of wall and base units, integrated appliances including fridge and freezer, oven, hob with extractor fan over, and a washing machine. From the kitchen sink views can be enjoyed over the fields beyond the property. The room has tile effect lino flooring and a dual aspect to the rear and side of the property. From the hall a door opens to a rear porch providing access into the garden at the side of the property. There is also an under stair storage cupboard and ground floor cloak room with WC and wash hand basin.To the first floor there are three double bedrooms, all generous in size with the largest enjoying a dual aspect to the front and rear of the property. There is a fourth smaller bedroom with its ceiling following the pitch of the room and would alternatively work well as a nursery, home office or dressing room. The family bathroom has partially tiled walls and comprises a bath, separate shower cubicle, WC and wash hand basin. There is a large airing cupboard housing the water tank and has shelving for towels. On the landing there is a further storage cupboard.Externally, the property has a mature garden to the front which wraps around to the side and is planted with various shrubs and flowers. It also has a driveway providing parking for multiple vehicles.THE LANDThe property has grassland to the rear and side extending to 0.35 acres (0.14 hectares) split into two paddocks with one having a small stone building.SERVICESThe property is served by mains electricity, mains water, oil fired central heating and mains drainage systems.RIGHTS OF WAYThe property has a public footpath running over a small section of the garden and over part of the paddock behind the property. This public right of way is indicated on the sale plan marked by a red dashed line.COUNCIL TAX BANDDurham County Council Tax Band D.ENERGY PERFORMANCE CERTIFICATEThe property is EPC rating E 44.MATERIAL INFORMATIONIt is understood that there is good mobile phone signal and a standard broadband connection is available in this area.MONEY LAUNDERING Prospective buyers should be aware that in the event that they are successful they will be required to provide documents in relation to the current Money Laundering and Terrorist Financing Regulations. The extent of the required documentation will be confirmed to the purchaser(s) after acceptance of an offer.TENUREWe are informed by the current vendors that the property is held freehold over two titles, DU283826 and DU167344.METHOD OF SALEThe property is offered for sale as a whole by private treaty.VIEWINGSPlease contact Vickers & Barrass Darlington office on 01325 728084 to arrange a viewing, which are strictly by appointment only.COSTSEach party is to bear their own costs.LOCAL AUTHORITYDurham County Council www.durham.gov.uk03000 26 0000NOTESParticulars prepared March 2024Photographs taken March 2024 PARTICULAR NOTESThe particulars are set out as a general outline for the guidance of intending purchasers or lessees and do not constitute, all or part of an offer or contract; all descriptions, dimensions, areas, references to condition and necessary consents for use and occupation and other details are given as a guide only and without responsibility. Any intending purchasers or lessees should not rely on them as statements or representations of fact but must satisfy themselves, by inspection or otherwise, as to their accuracy.No employee of Vickers & Barrass, Chartered Surveyors has the authority to make or give any representation or warranty whatever in relation to this property nor is any such representation or warranty given by the Vendors or the Lessors of this property.Any offer for this property will be taken as an admission by the intending purchaser that they have relied solely upon their own personally verified information, inspection, and enquiries.The photographs show only certain parts of the property. It should not be assumed that the property remains as displayed in the photographs.Where any reference is made to planning permissions or potential uses, such information is given by Vickers & Barrass, Chartered Surveyors in good faith. Prospective purchasers should make their own enquiries with the Local Planning authority into such matters.The Vendors reserve the right to amalgamate, withdraw or exclude either of the lots shown at any time and to generally amend the particulars or method of sale.The property is sold subject to reserve(s). Vickers & Barrass, Chartered Surveyors reserve the right to sell privately without imposing a closing date and do not bind themselves to accept the highest or any offer.The particulars have been prepared in accordance with the Business Protection from Misleading Marketing Regulations to give a fair overall view of the property.
Council tax
First listed
Last weekDurham, DH7
Placebuzz mortgage repayment calculator
Monthly repayment
The Est. Mortgage is for a 25 years repayment mortgage based on a 10% deposit and a 5.5% annual interest. It is only intended as a guide. Make sure you obtain accurate figures from your lender before committing to any mortgage. Your home may be repossessed if you do not keep up repayments on a mortgage.
Durham, DH7 - Streetview
DISCLAIMER: Property descriptions and related information displayed on this page are marketing materials provided by Vickers & Barrass. Placebuzz does not warrant or accept any responsibility for the accuracy or completeness of the property descriptions or related information provided here and they do not constitute property particulars. Please contact Vickers & Barrass for full details and further information.





