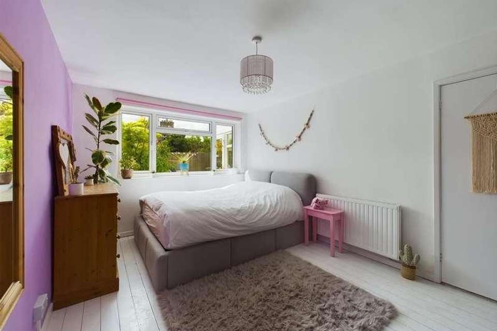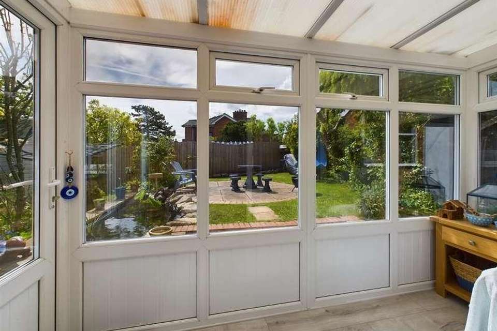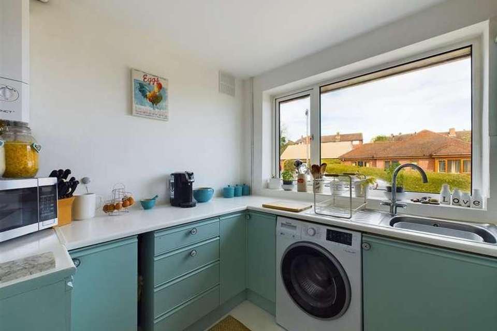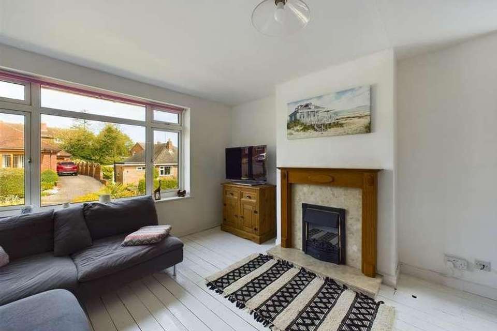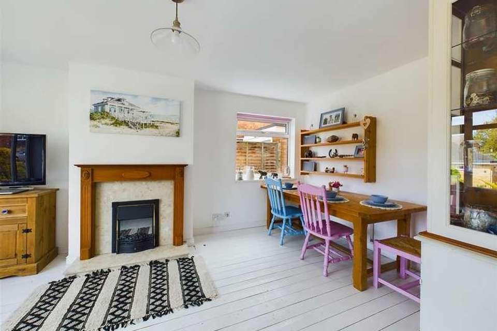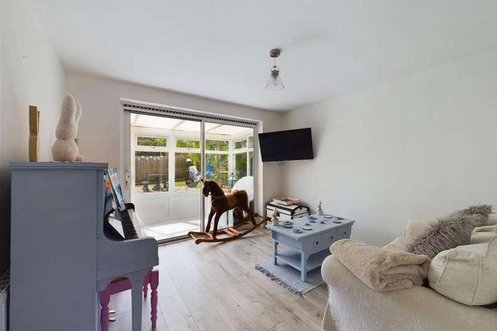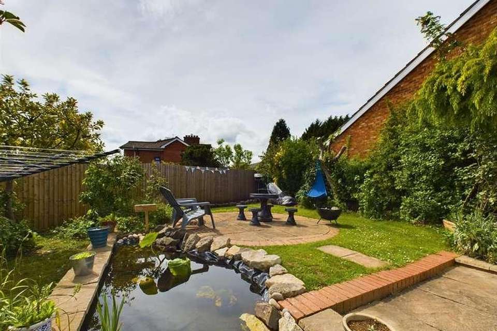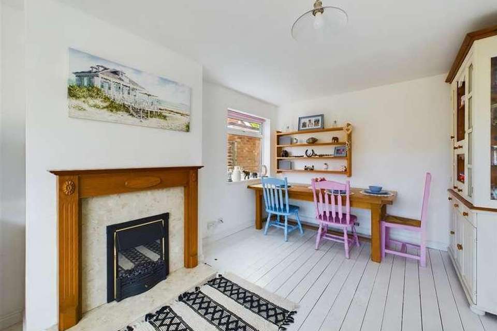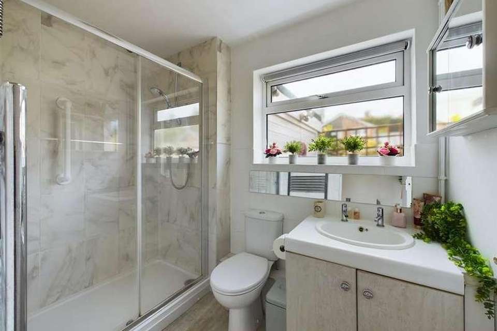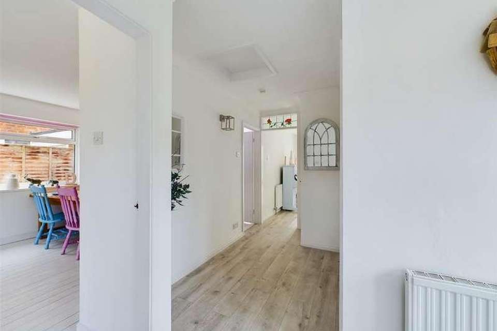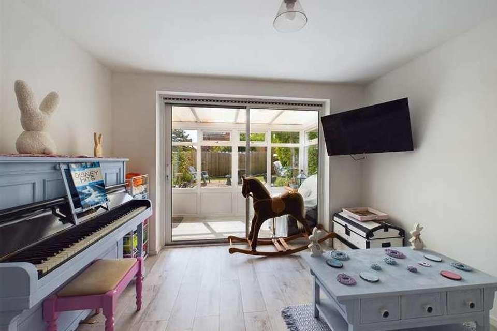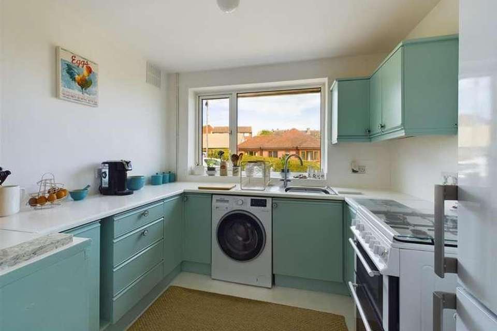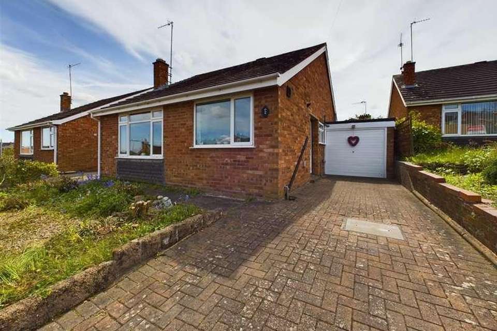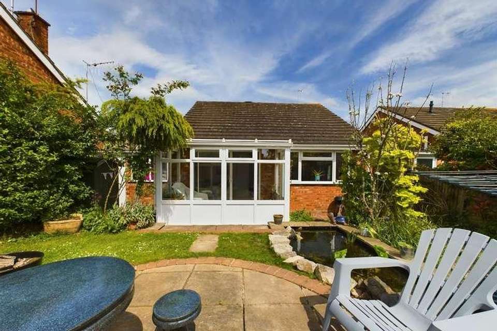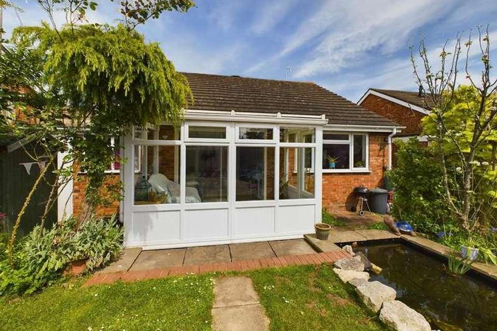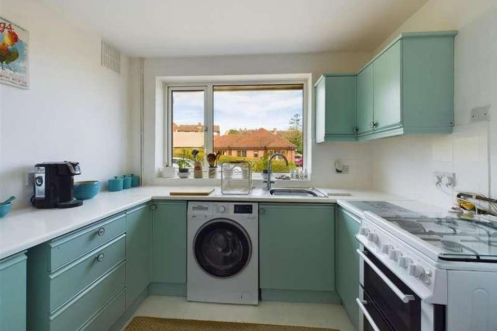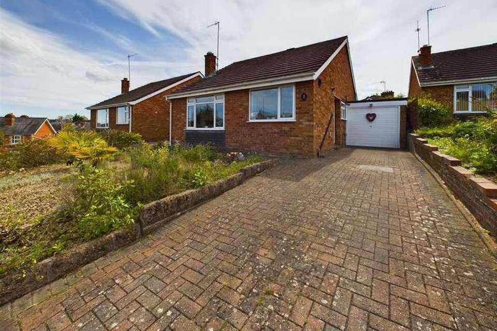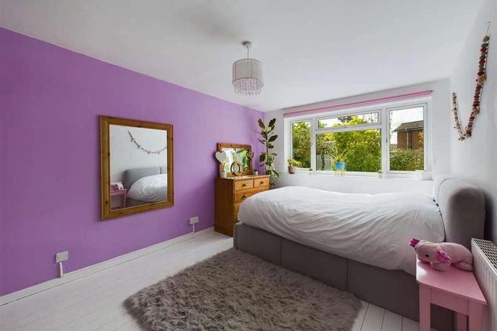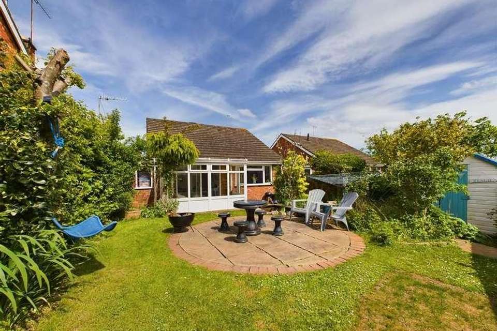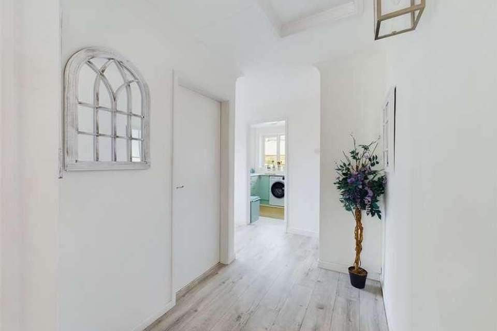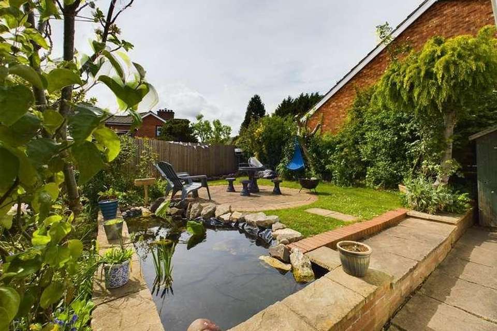2 bedroom bungalow for sale
Malvern, WR14bungalow
bedrooms
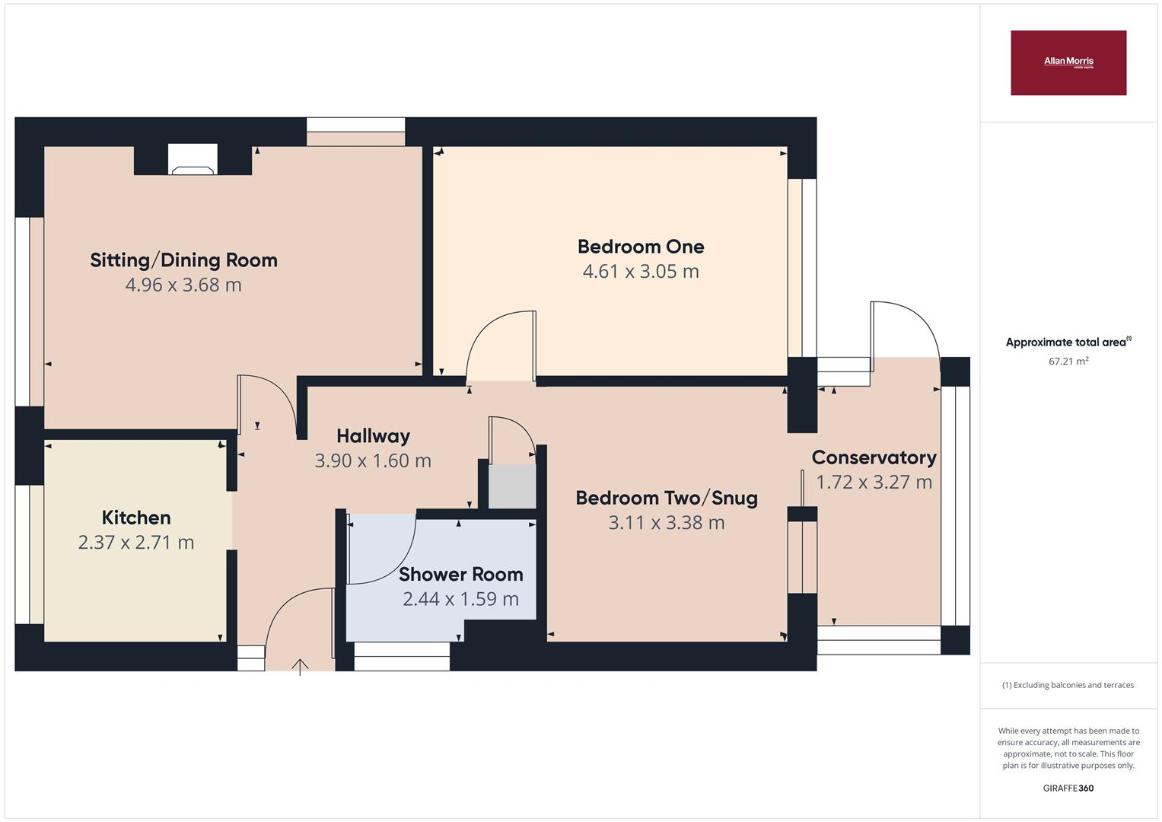
Property photos


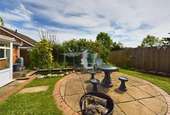
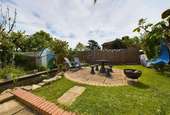
+25
Property description
A DETACHED BUNGALOW WITH A CONTEMPORARY FEEL WITH LOVELY SOUTH FACING GARDENS, LOCATED IN A CUL-DE-SAC WITHIN A SHORT WALK OF BARNARDS GREEN.The property briefly comprises:- large reception hall, kitchen with free standing appliances, sitting/dining room with electric fireplace, two bedrooms to rear aspect, shower room with modern walk in shower, conservatory overlooking the garden pond, garage with access to garden, drive for two cars and lovely garden.The property benefits from gas central heating from a combi boiler fitted in 2023 and double glazing.ENTRANCEUpvc opaque glazed front door opens to:-RECEPTION HALL3.90m x 1.60m (12'9 x 5'2 )With contemporary flooring, radiator, loft access. Door to STORAGE CUPBOARD with shelving. Doorway to kitchen. Doors to:-KITCHEN2.37m x 2.71m (7'9 x 8'10 )Front aspect double glazed window, , wall mounted gas central heating combi boiler (installed January 2023). Eye and base level kitchen units with stainless steel single drainer sink unit with mixer tap. Spaces for fridge/freezer, gas cooker and plumbing for washing machine (appliances included).SITTING ROOM4.96m x 3.68m (16'3 x 12'0 )With large front aspect double glazed window and side aspect double glazed window, radiator, TV point, electric fire with marble effect hearth and wood surround.BEDROOM ONE4.61m x 3.05m (15'1 x 10'0 )Rear aspect double glazed window overlooking garden, radiator.BEDROOOM TWO/SNUG3.11m x 3.38m (10'2 x 11'1 )rear aspect double glazed patio doors to conservatory, radiator, TV point, contemporary flooring.CONSERVATORY1.72m x 3.27m (5'7 x 10'8 )Double glazed windows to three sides, polycarbonate roof and double glazed door to garden.SHOWER ROOM2.44m x 1.59m (8'0 x 5'2 )Side aspect opaque double glazed window, large shower cubicle with thermostatic shower, wc, wash hand basin with storage, heated towel rail.OUTSIDETo the front of the property is an area of gravelled garden with inset shrubs adjoining the off road parking to the fore of the garage.The GARAGE has an up and over door with a rear aspect window and courtesy door to garden.At the rear the garden is south facing and offers lovely private space. There is a garden shed and a gate giving access at the side of the property to the front.The garden has mature shrubs and fruit trees, a large garden pond and a small pond, a rose arch and a central paved area ideal for sitting out.DIRECTIONSFrom the office proceed down Church Street and go straight over at the crossroads in town. Go down the hill to Barnards Green and take the first left off the traffic island onto Pickersleigh Road. Take the first left again into Mayflower Close and No 2 is on the left.
Council tax
First listed
Last weekMalvern, WR14
Placebuzz mortgage repayment calculator
Monthly repayment
The Est. Mortgage is for a 25 years repayment mortgage based on a 10% deposit and a 5.5% annual interest. It is only intended as a guide. Make sure you obtain accurate figures from your lender before committing to any mortgage. Your home may be repossessed if you do not keep up repayments on a mortgage.
Malvern, WR14 - Streetview
DISCLAIMER: Property descriptions and related information displayed on this page are marketing materials provided by Allan Morris Estate Agents. Placebuzz does not warrant or accept any responsibility for the accuracy or completeness of the property descriptions or related information provided here and they do not constitute property particulars. Please contact Allan Morris Estate Agents for full details and further information.


