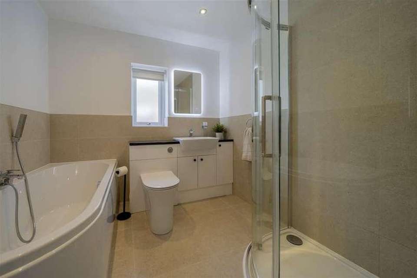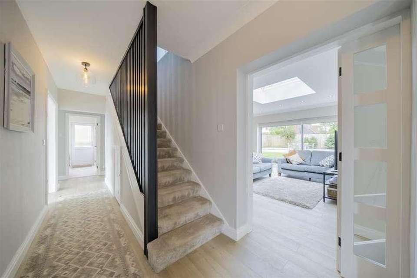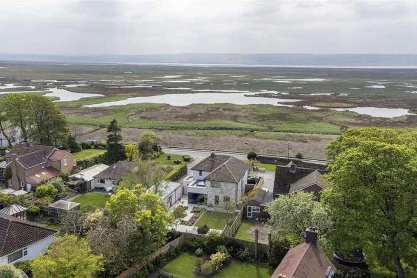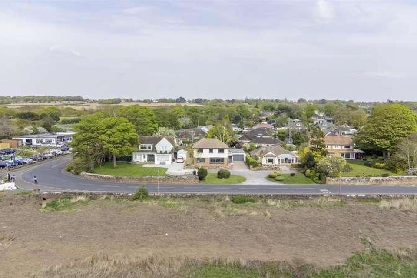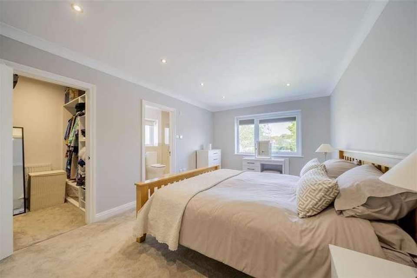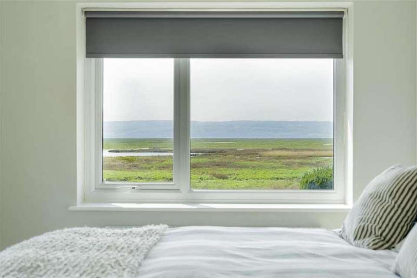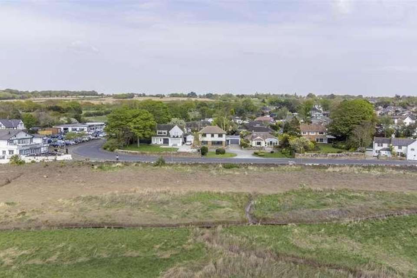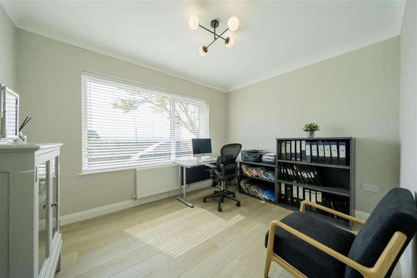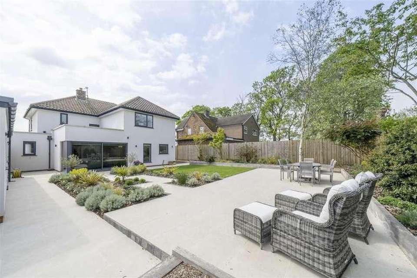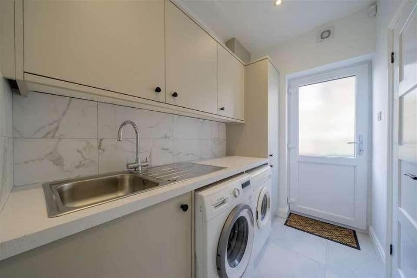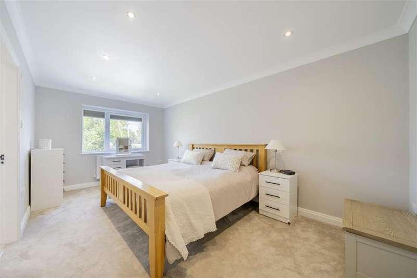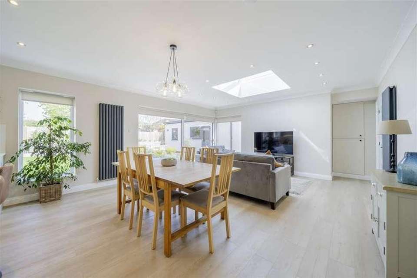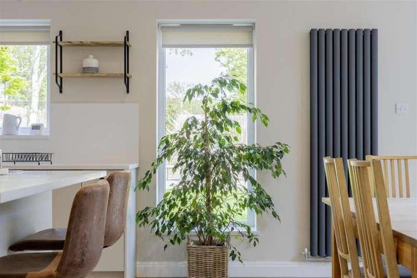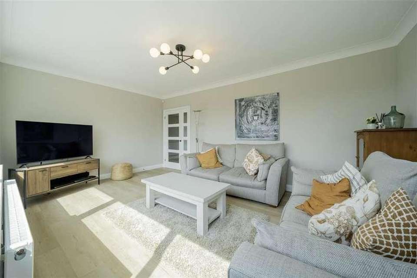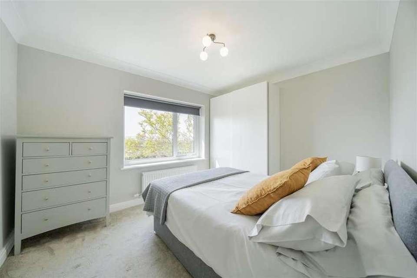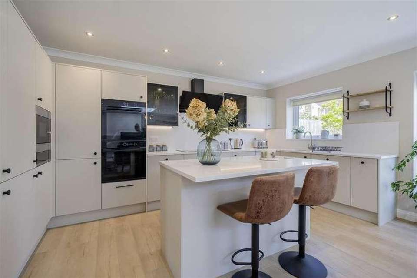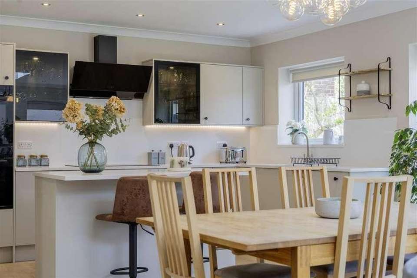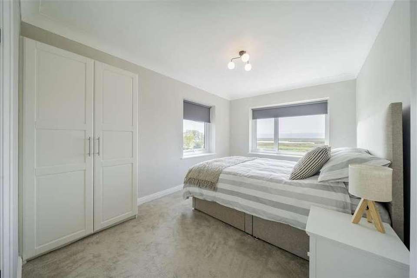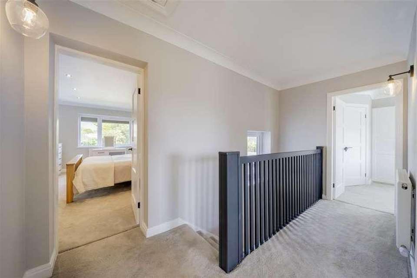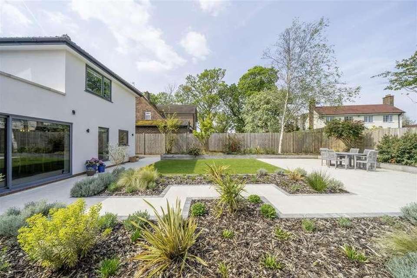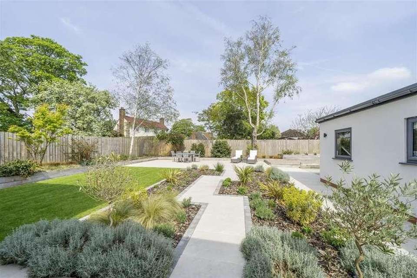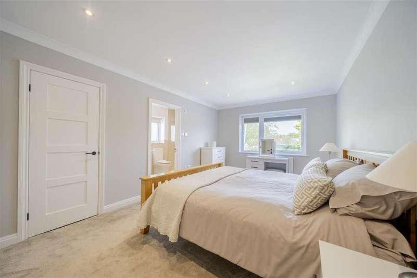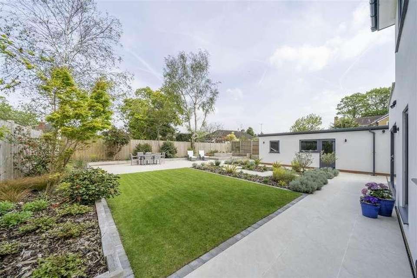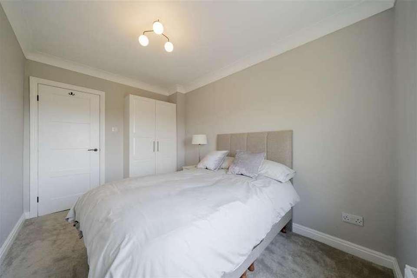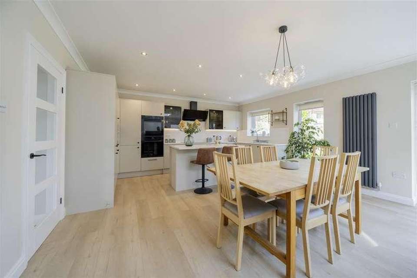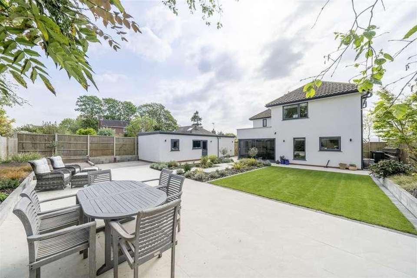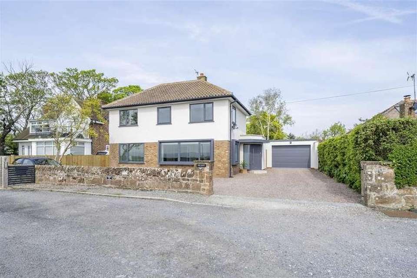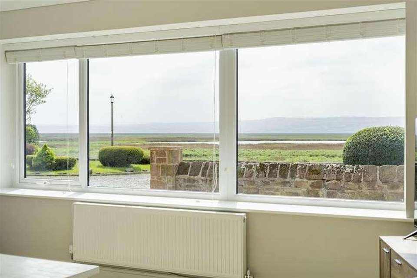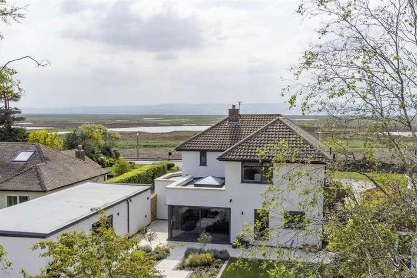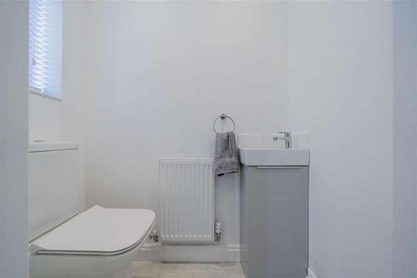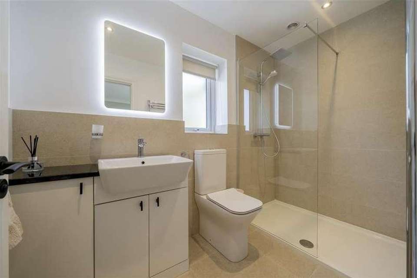4 bedroom detached house for sale
Neston, CH64detached house
bedrooms
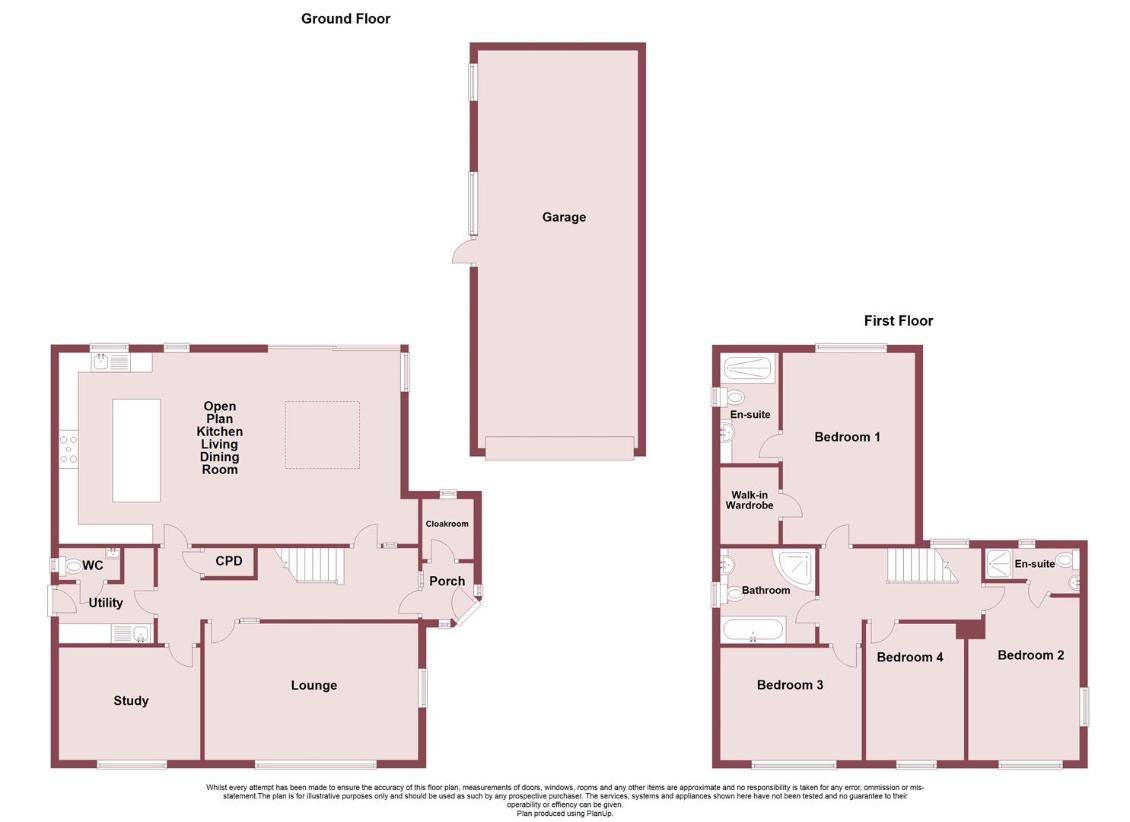
Property photos


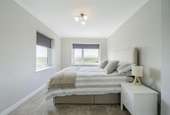

+31
Property description
**Wow Factor Estuary Views - 4 Bedroom Extended Family Home - Sought After Parkgate Parade Location!**Hewitt Adams is delighted to showcase to the market 'Dee Croft' on Parkgate Parade - a stones throw and leisurely stroll from all of Parkgates renowned amenities and eateries, and with jaw-dropping ESTUARY VIEWS from the property itself.The property has been FULLY RENOVATED and EXTENDED by the current owners to create a unique family home that has been designed to make the most of its IDYLLIC SITUATION and the mesmerising views across the estuary and over to Wales.With a large OPEN-PLAN KITCHEN DINER and LUXURIOUS BATHROOMS, as well as a stunning LANDSCAPED Mediterranean themed garden - this one is NOT TO BE MISSED!In brief the accommodation affords: entrance porch, hall, lounge, study, open-plan kitchen diner family room, utility and W.C. Upstairs there are four DOUBLE bedrooms - with two en-suites, and the family bathroom. With generous driveway parking and a large garage. The rear garden is a beautiful design and a perfect outdoor entertaining space. Call Hewitt Adams to view this impressive family home.Front EntranceNew modern composite door into:PorchCloaks-cupboard and boot-room, door into:HallLVT flooring, staircase to first floor with feature wooden slatted wall, designer radiators, power pointsOpen Plan Kitchen Diner8.3 x 4.8 (27'2 x 15'8 )WOW FACTOR open plan modern kitchen dining and family room overlooking the gorgeous rear garden. With LANTERN CEILING, double glazed sliding doors, radiators, power points, LVT flooring.The kitchen is a stunning modern shaker style with quartz worktops and a comprehensive range of integrated appliances that include two ovens and grills, plate warmers, wine chiller, dishwasher, fridge freezer. With central island, inset sink, double glazed window.UtilityWall and base units, inset sink, space for a washing machine and dryer, tiled floor, radiator, door to outside, door to:W.CW.C, wash hand basin vanity, tiled floorLounge3.8 x 5.4 (12'5 x 17'8 )A brilliant family lounge with direct VIEWS ACROSS THE ESTUARY - the glass is solar controlled and slightly tinted which also provides privacy, with radiator, power points, TV point, LVT flooringStudy3.4 x 2.9 (11'1 x 9'6 )Double glazed window with direct VIEWS ACROSS THE ESTUARY -the glass is solar controlled and slightly tinted which also provides privacy,, radiator, power pointsUPSTAIRSBedroom One4.8 x 3.15 (15'8 x 10'4 )Generous master bedroom with walk-in wardrobes, radiator, power points, door to:En-SuiteComprising shower, low level W.C, wash hand basin, towel rail, double glazed window, fully tiled, LED mirrorsBedroom Two2.9 x 4.2 (9'6 x 13'9 )Double glazed windows with direct VIEWS ACROSS THE ESTUARY - the glass is solar controlled and slightly tinted which also provides privacy, radiator, power points, wardrobes, door to:En-SuiteComprising shower, low level W.C, wash hand basin, towel rail, double glazed window, fully tiled, LED mirrorBedroom Three2.8 x 3.6 (9'2 x 11'9 )Double glazed windows with direct VIEWS ACROSS THE ESTUARY - the glass is solar controlled and slightly tinted which also provides privacy, radiator, power pointsBedroom Four3.5 x 2.5 (11'5 x 8'2 )Double glazed windows with direct VIEWS ACROSS THE ESTUARY - the glass is solar controlled and slightly tinted which also provides privacy, radiator, power points, wardrobesBathroomModern luxury fully tiled bathroom comprising tiled bath, shower, low level W.C, wash hand basin vanity, towel rail, LED mirror, double glazed windowEXTERNALLYFront Aspect - Generous driveway parking for 4/5 cars, twin side gates access to the rear garden and access to the detached garage.Rear Aspect - A stunning LANDSCAPED GARDEN that has a Mediterranean style to it; with porcelain patio tiled, established beds and borders and lawned sections. Perfect for outdoor entertaining!
Interested in this property?
Council tax
First listed
Last weekNeston, CH64
Marketed by
Hewitt Adams 8 The Cross,Neston,Liverpool,CH64 9UBCall agent on 0151 342 8200
Placebuzz mortgage repayment calculator
Monthly repayment
The Est. Mortgage is for a 25 years repayment mortgage based on a 10% deposit and a 5.5% annual interest. It is only intended as a guide. Make sure you obtain accurate figures from your lender before committing to any mortgage. Your home may be repossessed if you do not keep up repayments on a mortgage.
Neston, CH64 - Streetview
DISCLAIMER: Property descriptions and related information displayed on this page are marketing materials provided by Hewitt Adams. Placebuzz does not warrant or accept any responsibility for the accuracy or completeness of the property descriptions or related information provided here and they do not constitute property particulars. Please contact Hewitt Adams for full details and further information.




