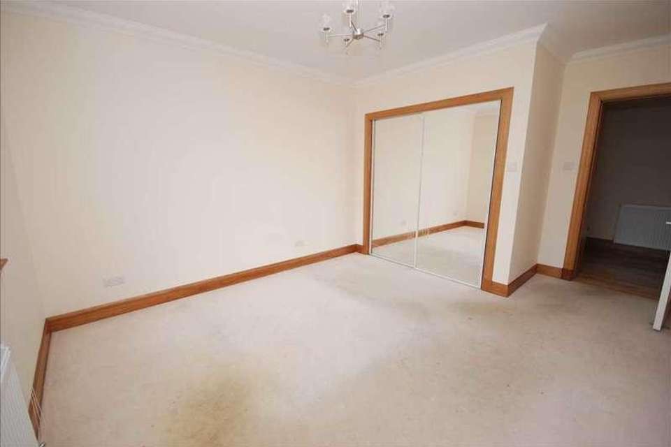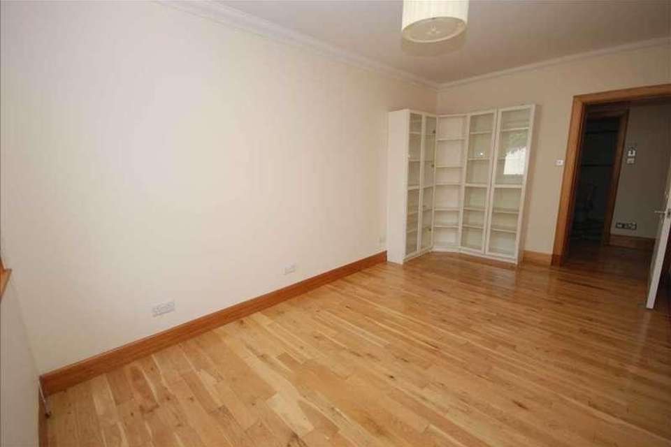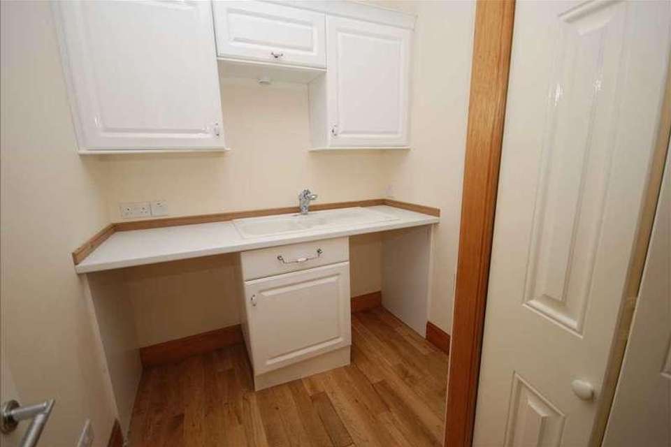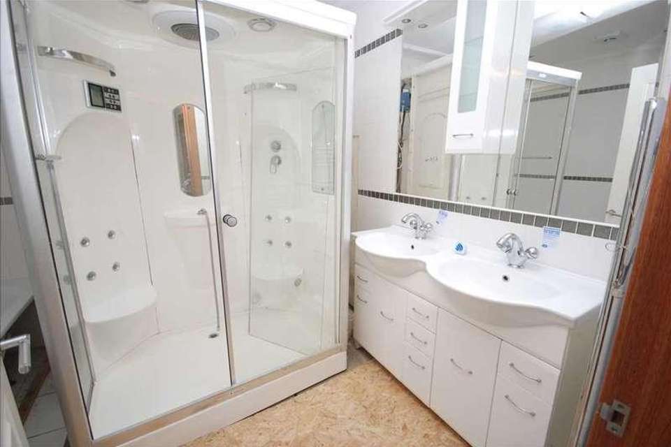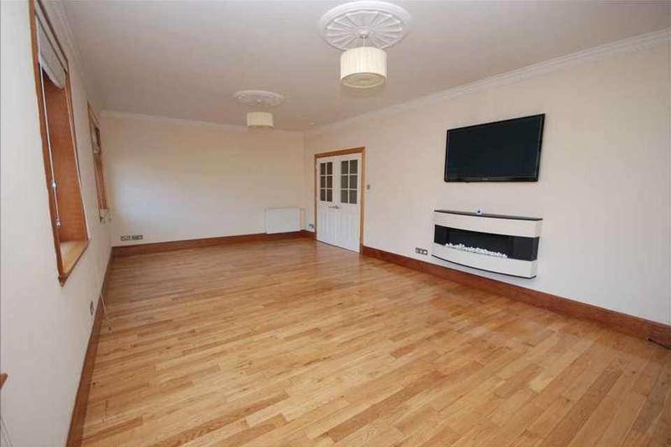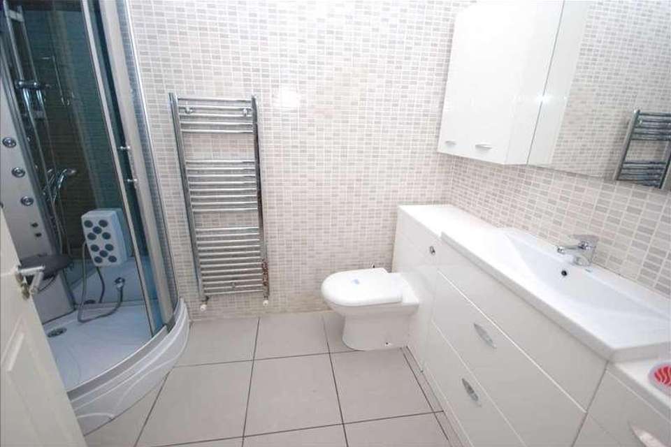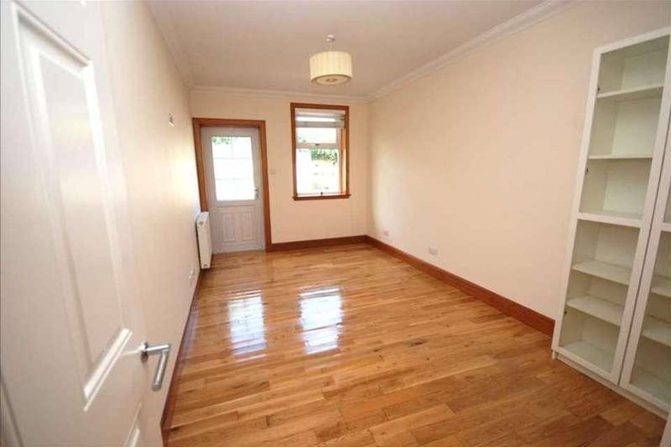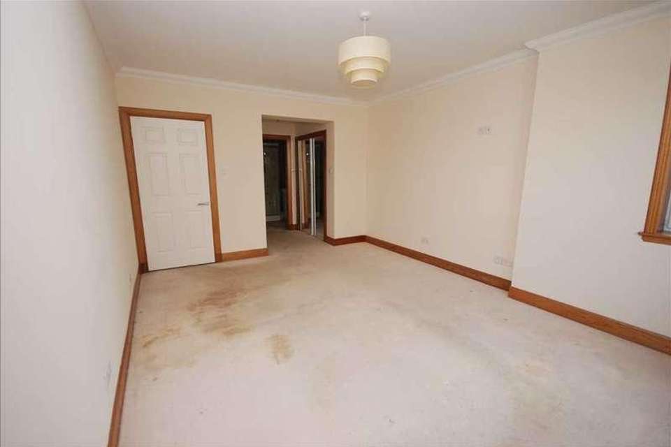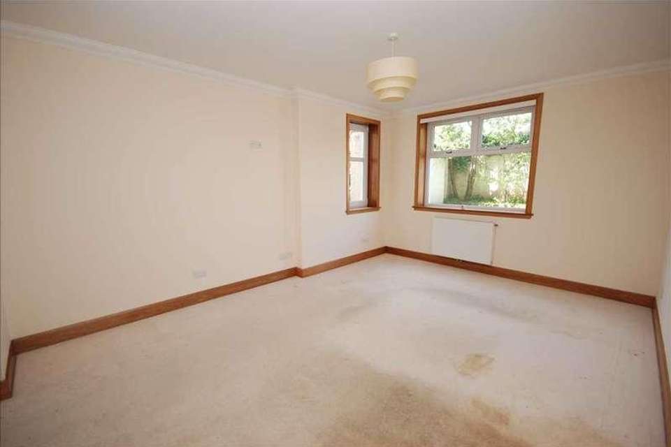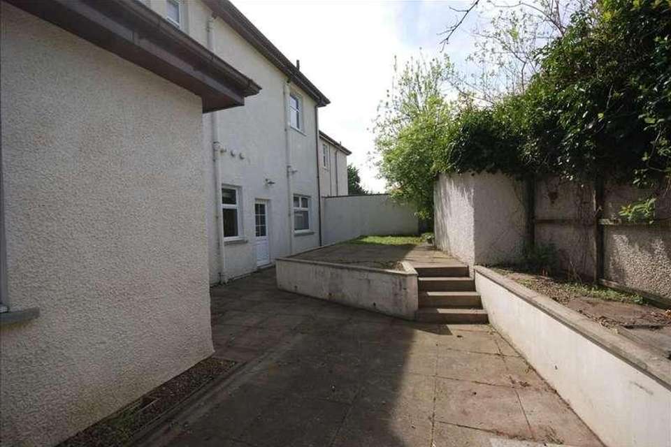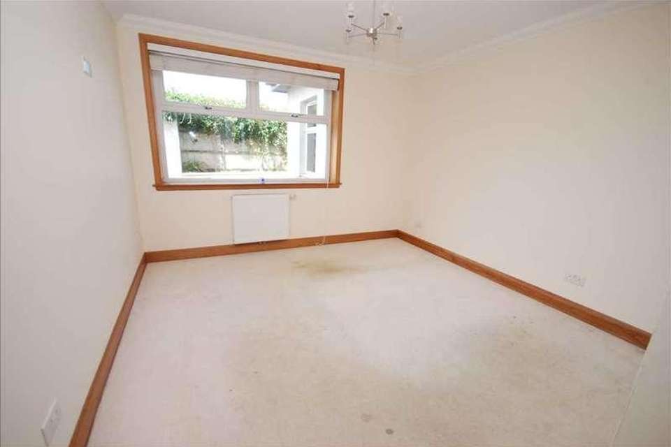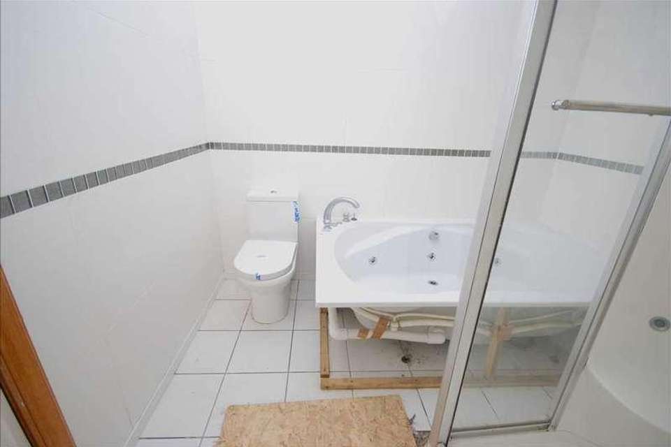3 bedroom flat for sale
Largs, KA30flat
bedrooms
Property photos
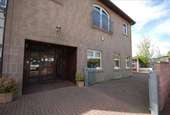
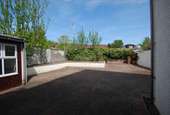
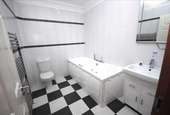

+15
Property description
*** CLOSING DATE THURSDAY 16 MAY 2024 AT 12 NOON ***? Ground Floor Apartment? 3 Bedrooms? Master Ensuite? Large Lounge? 3 Bathrooms? Dining Kitchen? Private Side GardenLounge: 23.7 x 13.5Through double doors from the hallway this large lounge with 4 windows overlooking the front & side garden, makes this room feel light & bright, feature wall mounted electric fire with pebble detail, radiators, Venetian blinds & quality hardwood flooring & power points.Lounge: 23.7 x 13.5Dining Kitchen: 18.2 x 16.1 x 8.6Separate entrance directly from the private garden this large, fitted kitchen has plenty of wall & base units in white with dark worktops with enough space to accommodate a dining table & chairs, walls partially tiled, integrated oven & microwave, integrated dish washer, ceramic hob, white sink & drainer with mixer tap, space for an 'American' style fridge/freezer, tiled flooring, power points, windows to the rear & side.Dining Kitchen: 18.2 x 16.1 x 8.6Utility Room: 7.0 x 6.0This room is accessed from the hallway & next to the kitchen, base & wall units in white with space for tumbler drier & plumbed for washing machine.Master Bedroom: 16.0 x 11.11Double bedroom with windows to the side & rear, there is a dressing area with 2 double built-in mirrored wardrobes, leading to a large ensuite bathroom, bedroom is large enough for freestanding bedroom furniture, radiator, cream carpet & power points.Master Bedroom: 16.0 x 11.1Master Ensuite: 10.0 x 8.04 piece suite in white, double sinks within white vanity unit, spa bath, WC & large double shower units with body jets & 2 seats, all quality fittings, walls tiled, floor partially tiled.Master Ensuite: 10.0 x 8.0Bedroom 2: 16.0 x 11.7Double bedroom with window to the rear, large enough for freestanding furniture, built-in double mirrored wardrobe, radiator, cream carpet, Venetian blinds, radiator & power points.Bedroom 2: 16.0 x 11.7Bedroom 3: 16.0 x 9.0Separate entrance to the garden this double bedroom, large enough for freestanding furniture, with white corner unit, quality hardwood flooring, radiator & power points.Bedroom 3: 16.0 x 9.0Bathroom: 8.0 x 6.0Large bathroom comprising of 3 piece suite in white, modern sink within white vanity unit, WC & spa bath, chrome towel rail, walls fully tiled & tiled flooring.Shower Room: 8.0 x 5.0Large shower room comprising of contemporary 3 piece suite in white, modern sink within white vanity unit, WC & corner shower unit with body jets & set, chrome towel rail, walls fully tiled & tiled flooring.Garden Through metal gates into the private driveway & gardens, the area is fully mono-blocked, there are two raised patio areas & a shed.Disclaimer: This property is being sold in its present condition and no warranty will be given to any purchaser with regard to the existence or condition of the services or any heating or other system within the property. Any intending purchasers will be required to accept the position as it exists since no testing of any services or systems can be allowed.
Interested in this property?
Council tax
First listed
Last weekLargs, KA30
Marketed by
Move 2 25 Hamilton Street,Saltcoats,Ayrshire,KA21 5DTCall agent on 01294 467555
Placebuzz mortgage repayment calculator
Monthly repayment
The Est. Mortgage is for a 25 years repayment mortgage based on a 10% deposit and a 5.5% annual interest. It is only intended as a guide. Make sure you obtain accurate figures from your lender before committing to any mortgage. Your home may be repossessed if you do not keep up repayments on a mortgage.
Largs, KA30 - Streetview
DISCLAIMER: Property descriptions and related information displayed on this page are marketing materials provided by Move 2. Placebuzz does not warrant or accept any responsibility for the accuracy or completeness of the property descriptions or related information provided here and they do not constitute property particulars. Please contact Move 2 for full details and further information.




