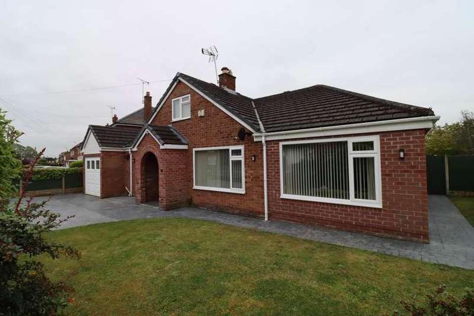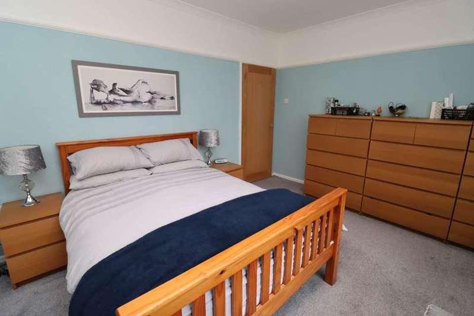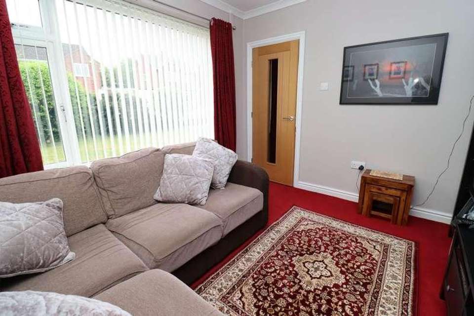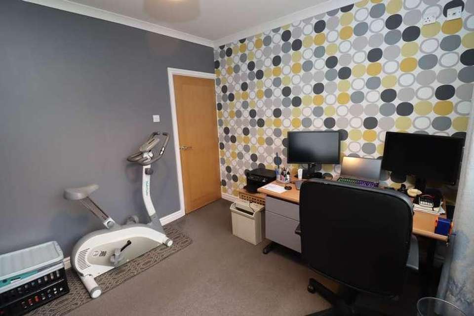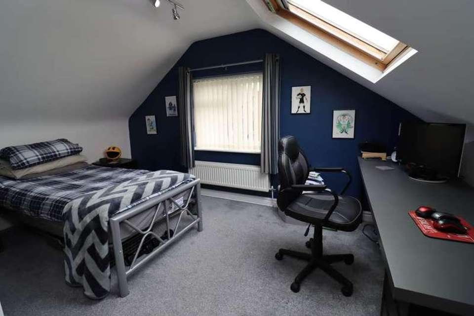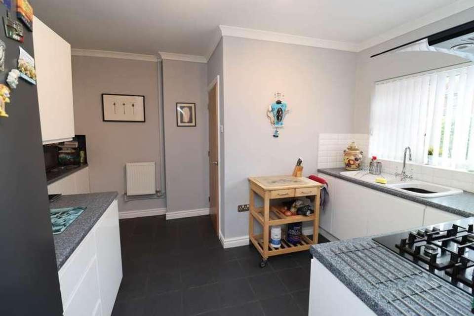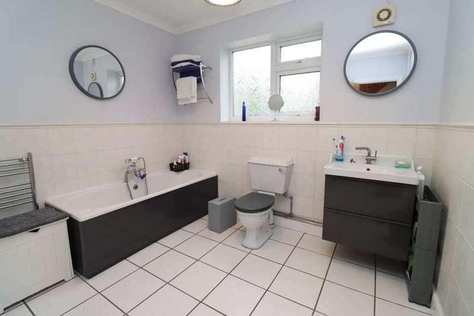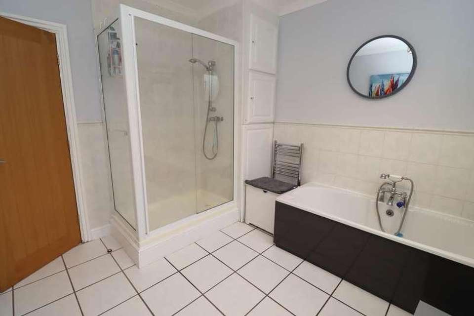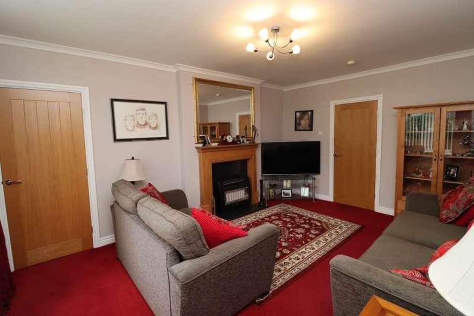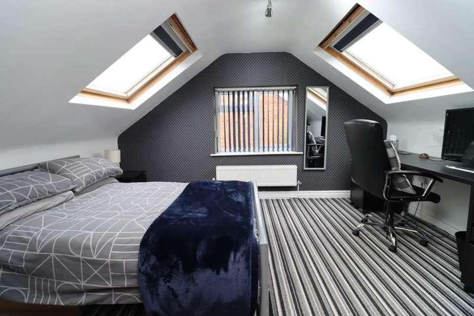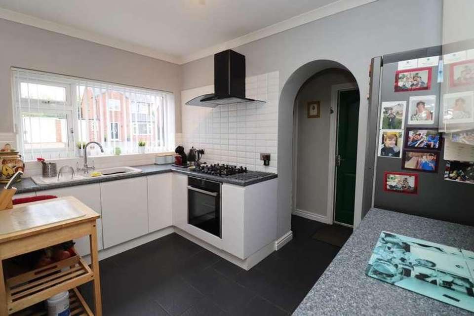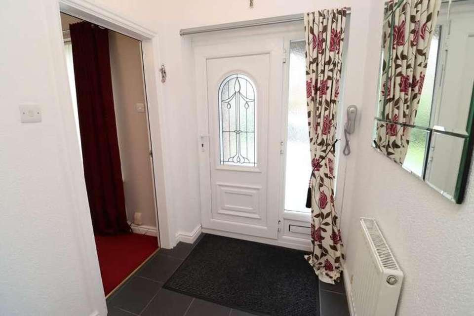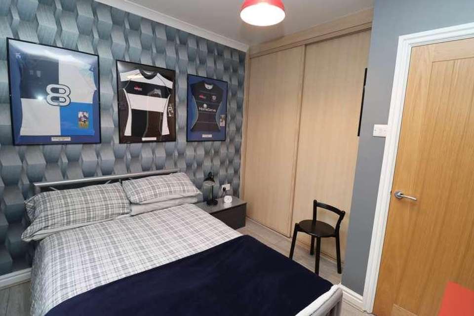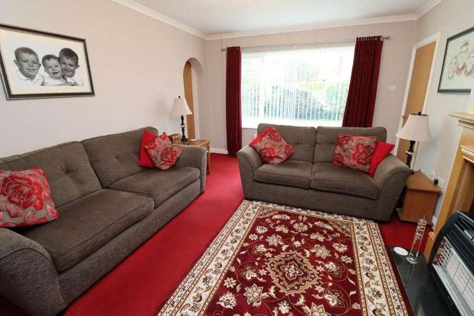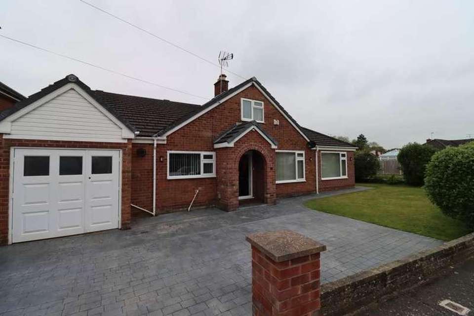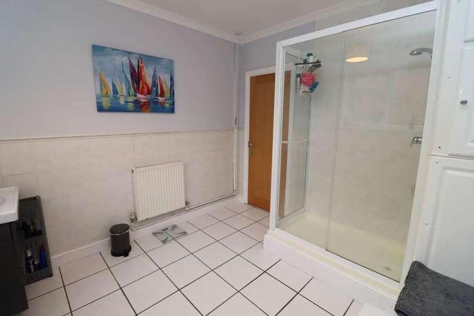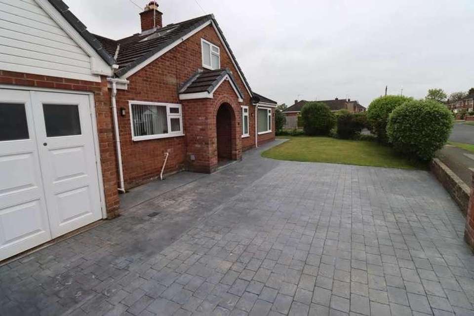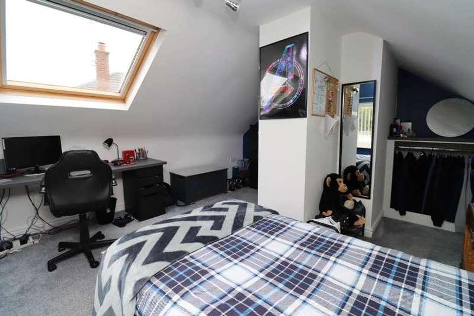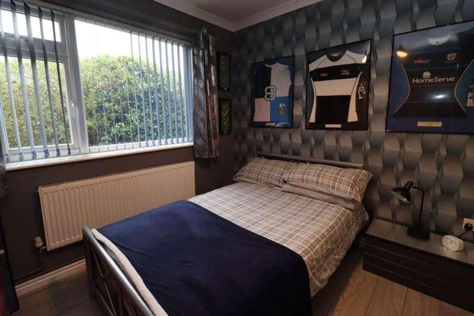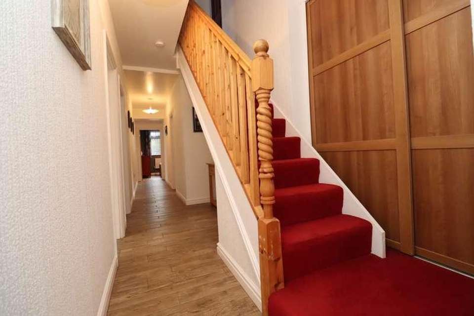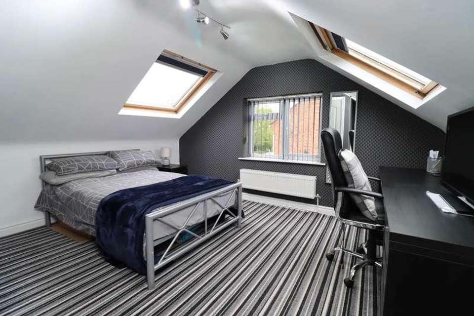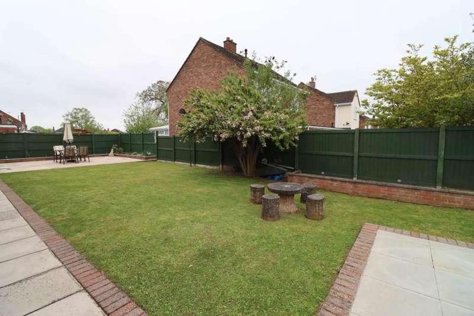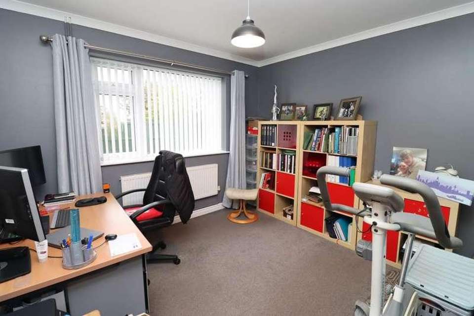5 bedroom detached house for sale
Bromborough, CH63detached house
bedrooms
Property photos
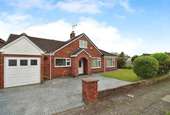
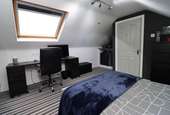
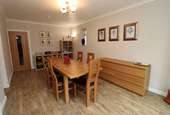
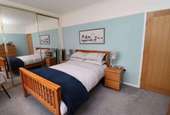
+24
Property description
Located within the charming community just off Brookhurst Avenue lies a spacious dorma bungalow, its presence welcoming with an expansive plot encompassing the front, side, and rear. The eye is drawn to the ample driveway adorning the front, promising convenience and accessibility.Stepping into the entrance hall unfolds, a prelude to the warmth and comfort within. From here, an inner hall beckons, leading to various quarters of the abode. To the left, one discovers the dining room, a space designed for convivial gatherings. There are two further reception rooms, the lounge in the centre of the house and a door through to a further sitting room which extends its invitation, offering versatility and adaptability to suit diverse needs. Whether utilised as a cozy nook for reading, a play area for children, or an additional space for socialising, its ambiance exudes comfort and ease. The ground floor further hosts three bedrooms, each a sanctuary in its own right. One of these bedrooms, currently re purposed as a study, serves as a haven for productivity and creativity, adorned with shelves of knowledge and a desk poised for inspiration. A luxurious four-piece bathroom graces the ground floor, complete with a wash hand basin, WC, bath, and shower cubicle, promising indulgence after a long day`s endeavours.Ascending to the first floor unveils two further bedrooms, both adorned with built-in wardrobes in the eaves offering ample storage solutions. Surrounding the bungalow, the plot unfolds, offering a canvas for outdoor pursuits and leisure. The front, side, and rear spaces beckon for exploration, promising opportunities for gardening, recreation. Situated within proximity to Brookhurst Primary School, this residence offers not only a home but a lifestyle deeply intertwined with the fabric of its community. With its spacious interiors, versatile layout, and idyllic surroundings, this dorma bungalow stands as a testament to comfort, convenience, and the joys of suburban living.Entrance Hall - 6'3" (1.91m) x 5'4" (1.63m)Lounge - 16'4" (4.98m) x 16'3" (4.95m)Dining Room - 19'0" (5.79m) x 10'8" (3.25m)Sitting Room/Snug - 11'2" (3.4m) x 9'9" (2.97m)Kitchen - 12'0" (3.66m) Max x 11'7" (3.53m) MaxNarrowing to 7`3Downstairs Bedroom One - 14'8" (4.47m) x 10'6" (3.2m)Downstairs Bedroom Two/Study - 11'3" (3.43m) x 10'0" (3.05m)Downstairs Bedroom Three - 9'2" (2.79m) x 9'2" (2.79m)Bathroom - 10'0" (3.05m) x 9'8" (2.95m)Bedroom Four - 14'1" (4.29m) x 13'2" (4.01m)Bedroom Five - 12'10" (3.91m) x 11'6" (3.51m)Garage - 15'6" (4.72m) x 8'3" (2.51m)what3words /// skid.joints.fencedNoticePlease note we have not tested any apparatus, fixtures, fittings, or services. Interested parties must undertake their own investigation into the working order of these items. All measurements are approximate and photographs provided for guidance only.Council TaxWirral Council, Band D
Council tax
First listed
Last weekBromborough, CH63
Placebuzz mortgage repayment calculator
Monthly repayment
The Est. Mortgage is for a 25 years repayment mortgage based on a 10% deposit and a 5.5% annual interest. It is only intended as a guide. Make sure you obtain accurate figures from your lender before committing to any mortgage. Your home may be repossessed if you do not keep up repayments on a mortgage.
Bromborough, CH63 - Streetview
DISCLAIMER: Property descriptions and related information displayed on this page are marketing materials provided by Lesley Hooks Estate Agents. Placebuzz does not warrant or accept any responsibility for the accuracy or completeness of the property descriptions or related information provided here and they do not constitute property particulars. Please contact Lesley Hooks Estate Agents for full details and further information.





