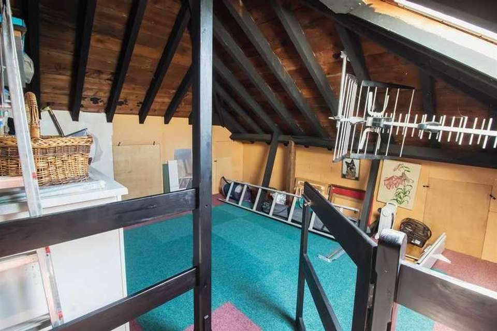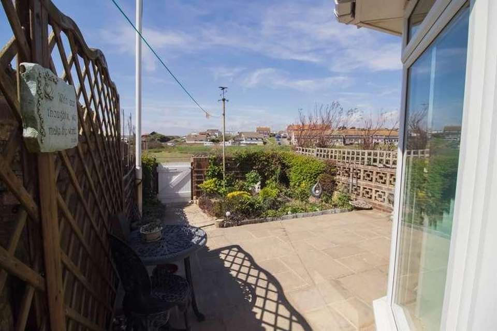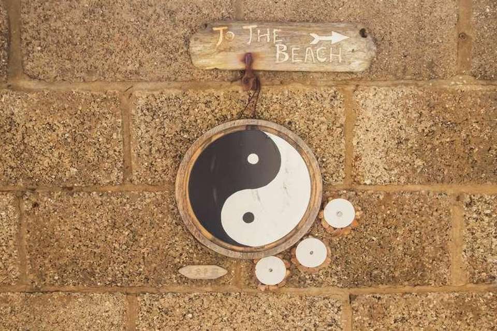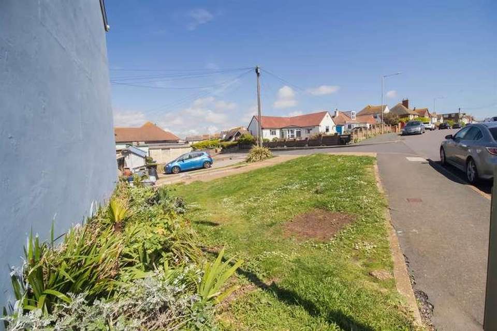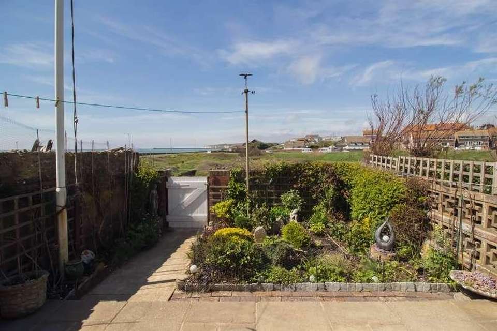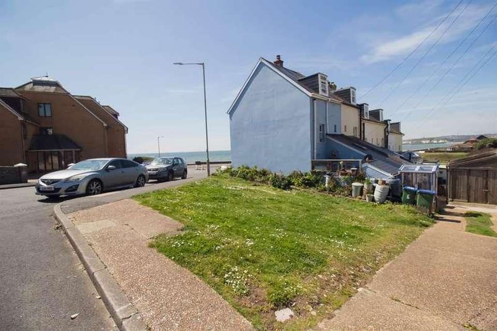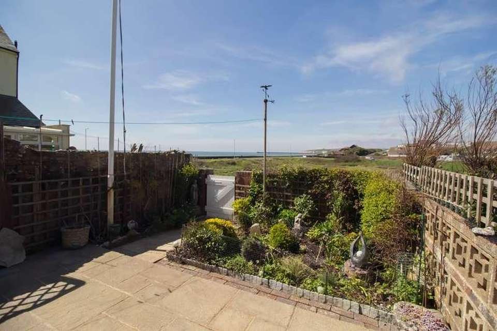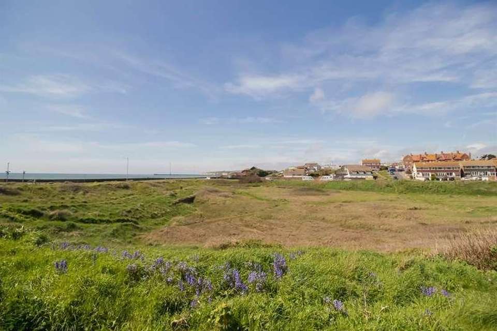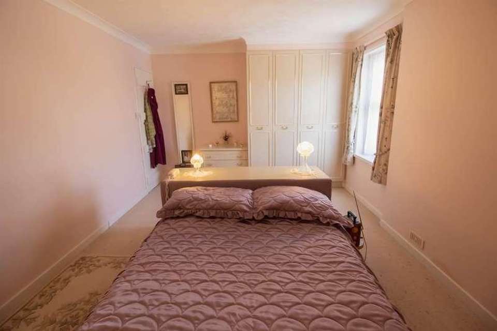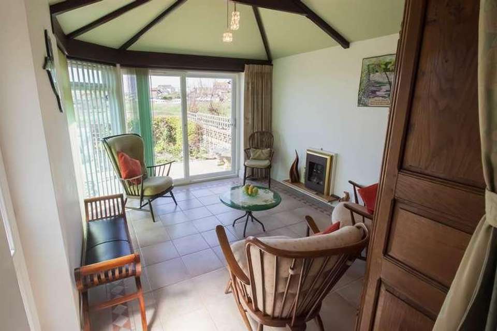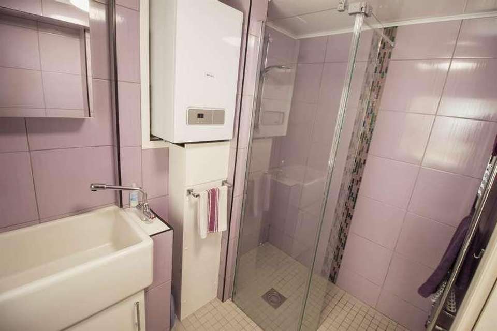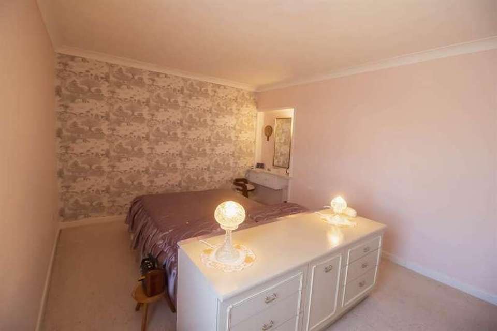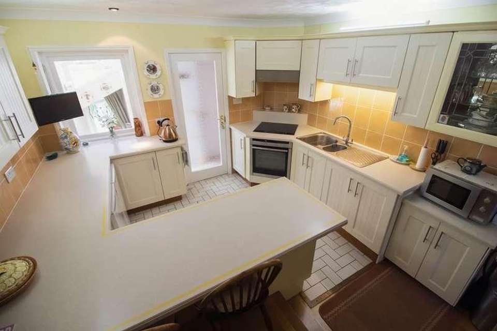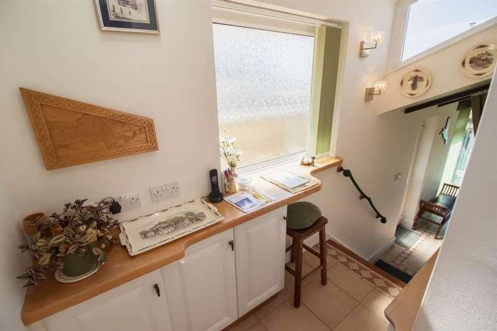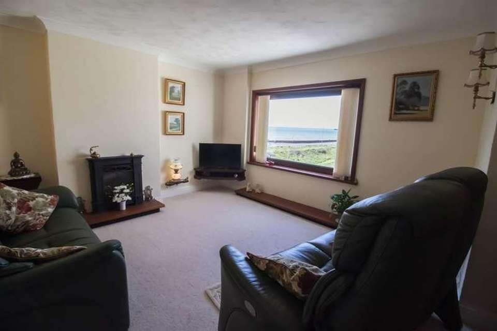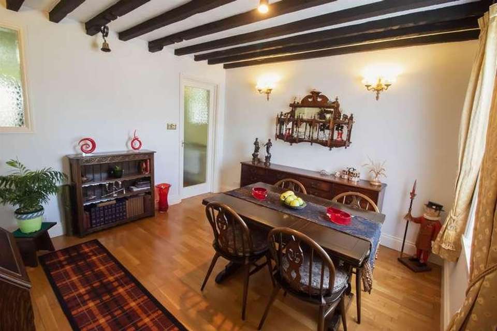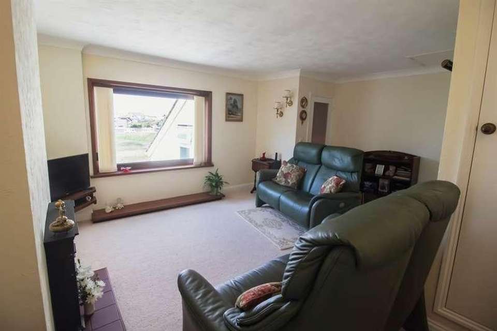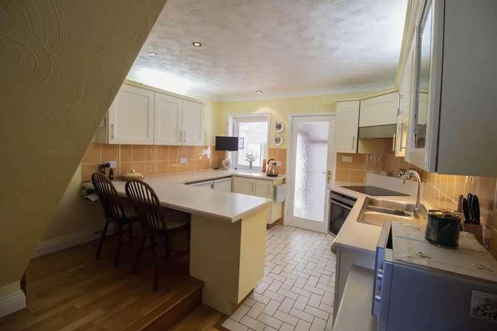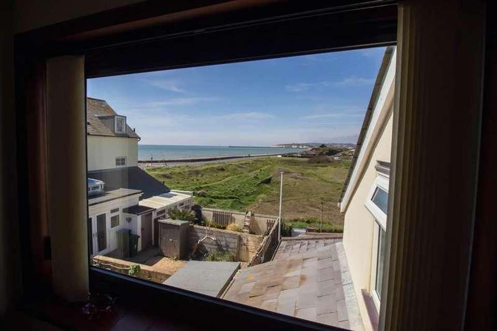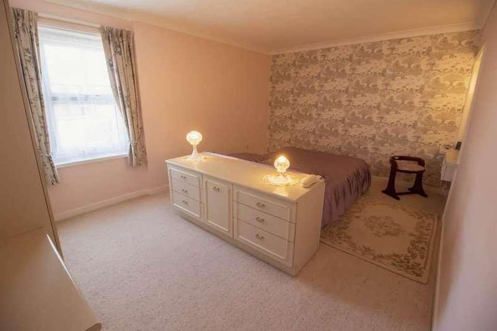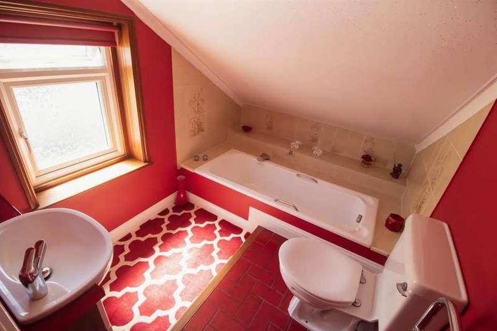2 bedroom property for sale
Kimberley Road, BN25property
bedrooms
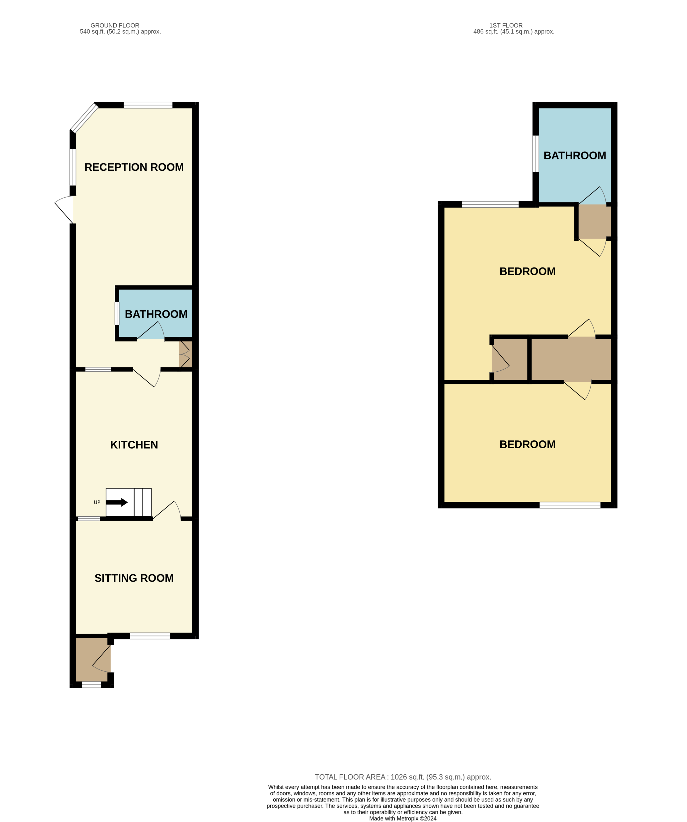
Property photos


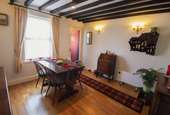

+21
Property description
RARE OPPORTUNITY. CHARMING and UNIQUE SEASIDE COTTAGE 100 YARDS WALK FROM THE BEACH plus SEPARATE POTENTIAL BUILDING PLOT (subject to planning permission). STUNNING DIRECT SEA VIEWS OVER SEAFORD BAY TO NEWHAVEN HARBOUR. Premier Sales are pleased to be marketing this delightful cottage beautifully crafted by the owner. The property offers versatile accommodation designed to maximise the location and views and benefits from 2/3 reception rooms, 1/2 bedrooms, 2 bathrooms, south-west facing courtyard garden with sea views plus driveway for up to 4 cars. A separate area adjacent to the house also provides potential for a building plot subject to planning permission. This lovely home offers the BEST OF SUSSEX - SEA, COUNTYRYSIDE AND TOWN ALL IN ONE PLACE. Viewing highly recommended. EPC EFront Courtyard Steps from driveway to courtyard. Fully paved with small seating area. Side access to rear.Entrance Hall 1.35m (4'5) x 1.1m (3'7) Charming entrance hall with double glazed window with stained glass, tiled flooring, wood cupboard housing meters and fusebox, door to:-Sitting Room/Dining Room 3.35m (11') x 3.3m (10'10) Double glazed window to front, wood flooring, door to:-Kitchen/Breakfast Room 4.1m (13'5) x 3.4m (11'2) Range of cream wall and base units with cream Corian work-surface over, stainless steel sink/half-sink/drainer with mixer tap. Built-in Neff electric oven with electric hob over, undercounter space for fridge and freezer, integral washing machine, breakfast bar, tiled flooring, part-tiled walls, electric heater, internal window with views to sea and Newhaven Harbour and pier. Open-plan oak cottage-style stairs to first floor, steps down to:-Inner Hallway/Study Tiled flooring, storage unit/desk area with wood work-surface, Velux window, frosted double glazed window, large shelved storage cupboard. Ground Floor Shower Room 2.15m (7'1) x 1.7m (5'7) Fully-tiled modern and stylish wet room with open shower area with modern taps and glass cubicle. Large 'Belfast' sink with mixer tap, WC mirrored wall cabinet, frosted double glazed window, tiled flooring, chrome ladder-style heated towel rail.Four oak steps leading to :- Sitting Room/Sun Room 4m (13'1) x 3.14m (10'4) Charming room currently used as sitting room with vaulted ceiling and wooden beams. Double glazed patio doors leading to rear garden/sun terrace. Further floor to ceiling double glazed windows, tiled flooring, modern electric fire with wood plinth, Carpeted stairs from kitchen to first floor landing.Bedroom 1 4.29m (14'1) x 4.45m (14'7) Large double glazed window offering direct sea views across Seaford Bay to Newhaven Harbour and Pier. Currently used as a sitting room. Gas coal-effect fire, electric radiator, shelved airing cupboard, wood flooring (insulated floors), loft hatch (see below).Attic Space The property benefits from a large attic space with light and power, Velux window, sea views. Boarded and insulated, this space is currently used for storage but has potential to create a further bedroom (subject to permissions). Bedroom 2 4.75m (15'7) x 3.25m (10'8) Double bedroom with double glazed window to front, fitted carpet (insulated floors), built-in dressing table, 2 built-in wardrobes.Inner Hallway Bar/drinks/storage cabinet with 4 oak framed doors fitted with reeded panels. Upper cupboard with shelving for glasses. Serving area and strip lighting. Storage cupboard below. Door to:-Bathroom 2.8m (9'2) x 2.1m (6'11) Stylish bathroom white suite comprising sunken bath with mixer tap, wash basin with mixer tap set into storage unit, WC, frosted double glazed window, part-tiled flooring, part-carpeted, heated chrome towel rail.Rear Garden/Sun Terrace Stunning views across 'The Old Brick Field' common land to the sea, Seaford Bay and Newhaven Harbour. Large flower bed, paved patio, undercover passageway to front and suitable for bin storage/bikes/water-sports equipment. Two outside storage areas (one with outside tap). Gate leading to pathway with access to promenade and beach (100 yards) and access to 'The Old Brick Field' common land with ponds, wildlife, benches.Parking Resin driveway with parking for up to 4 cars. Ample on-road parking available.Potential Building Plot (subject to planning permissions) 11m (36'1) maximum x 8m (26'3) maximumApproximate measurements. Laid to lawn.Council Tax Band B Investor Landlord: Current market rent achievable: ?1,300 pcm. Value may change according to market conditions. Yield calculator available at www.premierletsandsales.com
Interested in this property?
Council tax
First listed
Last weekKimberley Road, BN25
Marketed by
Premier Lets & Sales 96 South Coast Road,Peacehaven,East Sussex,BN10 8SLCall agent on 07813 290879
Placebuzz mortgage repayment calculator
Monthly repayment
The Est. Mortgage is for a 25 years repayment mortgage based on a 10% deposit and a 5.5% annual interest. It is only intended as a guide. Make sure you obtain accurate figures from your lender before committing to any mortgage. Your home may be repossessed if you do not keep up repayments on a mortgage.
Kimberley Road, BN25 - Streetview
DISCLAIMER: Property descriptions and related information displayed on this page are marketing materials provided by Premier Lets & Sales. Placebuzz does not warrant or accept any responsibility for the accuracy or completeness of the property descriptions or related information provided here and they do not constitute property particulars. Please contact Premier Lets & Sales for full details and further information.




