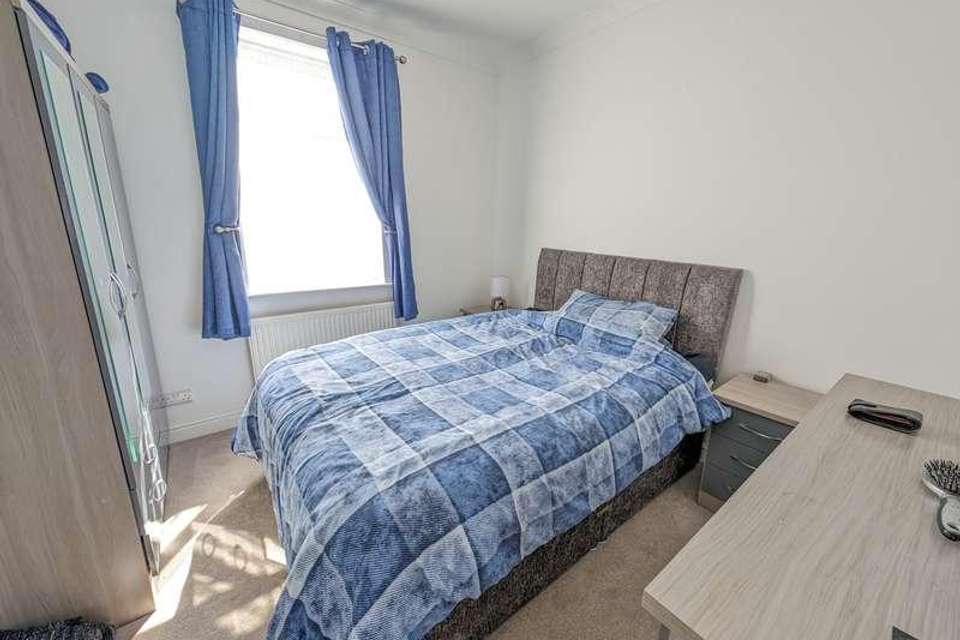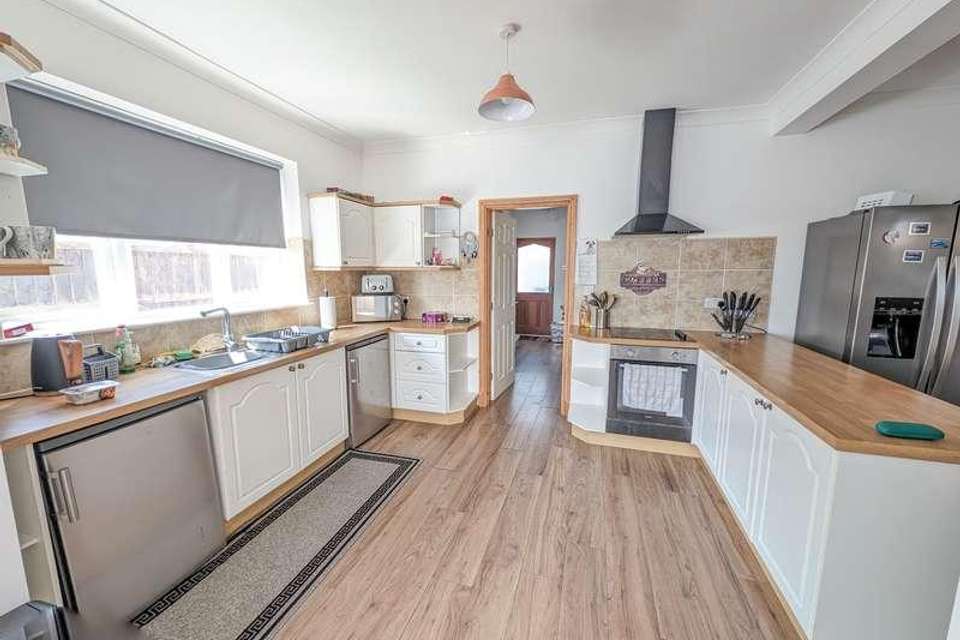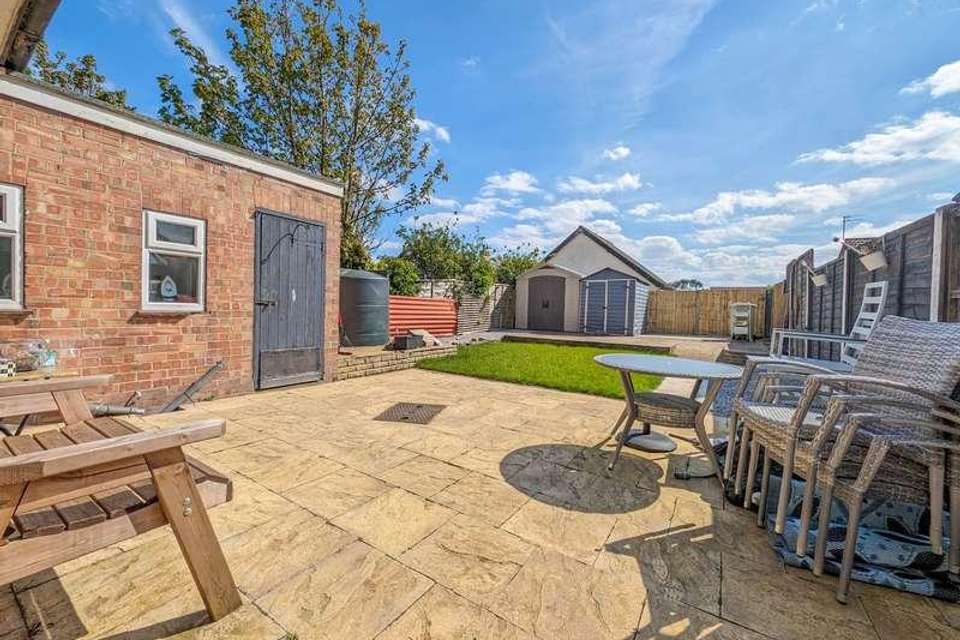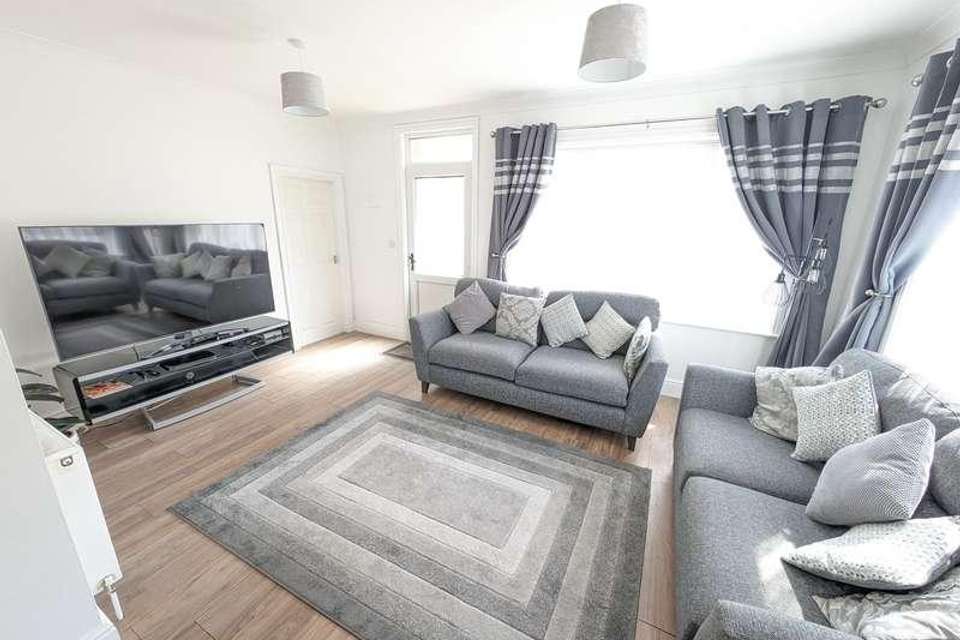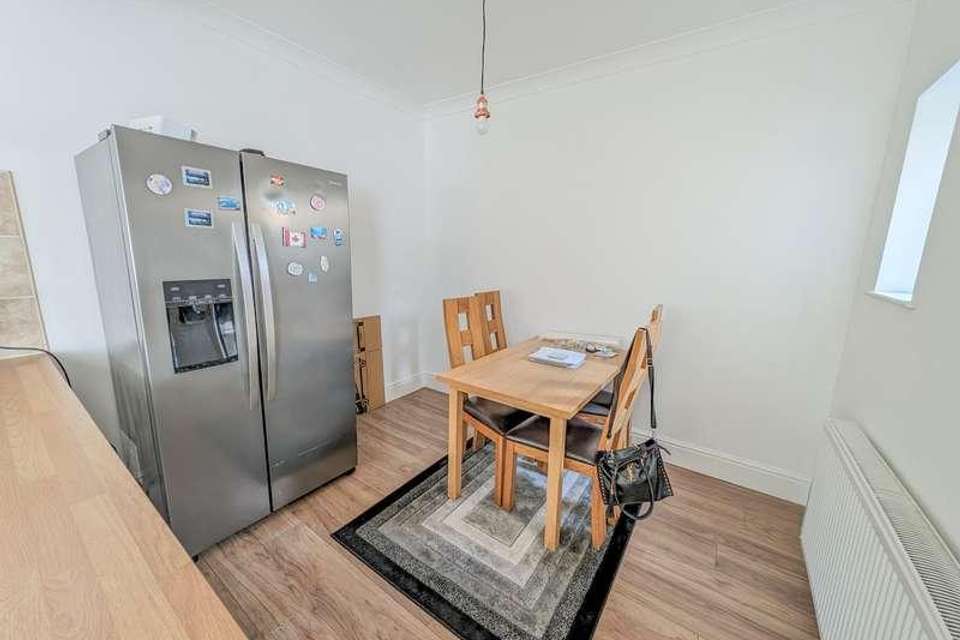3 bedroom semi-detached house for sale
Chapel St Leonards, PE24semi-detached house
bedrooms
Property photos
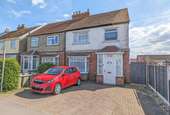
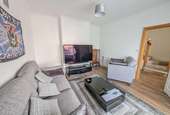
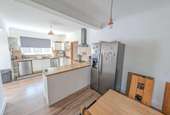
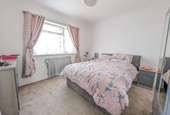
+7
Property description
An extended and improved, very deceptive semi detached house positioned close to the centre of this popular seaside village of Chapel St Leonards. The home offers a hallway, lounge, large modern fitted kitchen diner plus sitting room and utility room & cloakroom/wc downstairs with three bedrooms and bathroom upstairs. Outside there is a block paved frontage offering off road parking with an enclosed low maintenance rear garden with outhouse and shed. Additional benefits include oil central heating & upvc double glazing. With no upward chain to worry about, viewings are available now - by appointment.Entrance Porch: , Having a UPVC double glazed entrance door.Hallway: , Having a panelled and glazed entrance door, laminate flooring, radiator, smoke alarm, built-in cloaks cupboard with hanging rail and to ceiling light points.Cloakroom/Wc: , Having a wall mounted hand basin, close coupled WC, Lanark flooring and ceiling light point.Lounge: 3.86m x 3.61m (12'8" x 11'10"), With laminate flooring, radiator, bay window and ceiling light point.Kitchen & Dining Room: 6.16m x (20'3" x ), Having a single drainer stainless steel sink unit and mixer tap set in work surfaces extending to provide a range of fitted cupboards and drawers under with wall mounted storage cupboards over, integrated electric oven with four ring ceramic hob and filter hood over, laminate flooring, radiator, tile splash back to work surfaces, coving to ceiling and to ceiling light points. An archway leads through to:Sitting Room: 4.91m x 3.30m (16'1" x 10'10"), Having laminate flooring, radiator and to ceiling light points with a UPVC double glazed rear entrance door.Utility Room: 2.19m x 1.91m (7'2" x 6'3"), Having fitted worktops with cupboards under and space and plumbing for washing machine, space for tumble dryer, laminate flooring and ceiling light point.Stairs & Landing: , Having access to roof space, smoke alarm and ceiling light point.Bedroom One: 3.53m excl recess x 3.61m (11'7" x 11'10"), Having a radiator, coving ceiling and ceiling light point.Bedroom Two: 3.03m x 3.05m (9'11" x 10'0"), Having a radiator, coving ceiling and ceiling light point.Bedroom Three: 3.05m x 3.02m (10'0" x 9'11"), Having a radiator, coving ceiling and ceiling light point.Bathroom: 2.41m x 1.62m (7'11" x 5'4"), Having a three-piece white suite comprising panelled bath set in tiled splash around with mixer tap/shower attachment, pedestal wash basin with tiled splashbacks, close coupled WC, radiator, laminate flooring, extractor fan and ceiling light point.Outside: Front: , The frontage to the property is laid to block paving for ease of maintenance and to provide off-road parking for two cars. A gated garden path leads down the side of the house to the rear.Rear: , Having a tiled patio/seating area leading to a lawned garden with garden path and stone chips border with further raised seating area to the rear.Two Garden ShedsAdjacent to the house is a BRICK BUILT STORE housing the warm flow oil central heating boiler and light.Buyers Notes: , A number of freestanding items including wardrobes, cabinets, single bed, television stand, sofa and chair, fridge, net curtains and blinds are all available to purchase by separate negotiation. Please enquire for further details.
Interested in this property?
Council tax
First listed
Last weekChapel St Leonards, PE24
Marketed by
Beam Estate Agents 12 Lincoln Road,Skegness,Lincs,PE25 2RZCall agent on 01754 629305
Placebuzz mortgage repayment calculator
Monthly repayment
The Est. Mortgage is for a 25 years repayment mortgage based on a 10% deposit and a 5.5% annual interest. It is only intended as a guide. Make sure you obtain accurate figures from your lender before committing to any mortgage. Your home may be repossessed if you do not keep up repayments on a mortgage.
Chapel St Leonards, PE24 - Streetview
DISCLAIMER: Property descriptions and related information displayed on this page are marketing materials provided by Beam Estate Agents. Placebuzz does not warrant or accept any responsibility for the accuracy or completeness of the property descriptions or related information provided here and they do not constitute property particulars. Please contact Beam Estate Agents for full details and further information.





