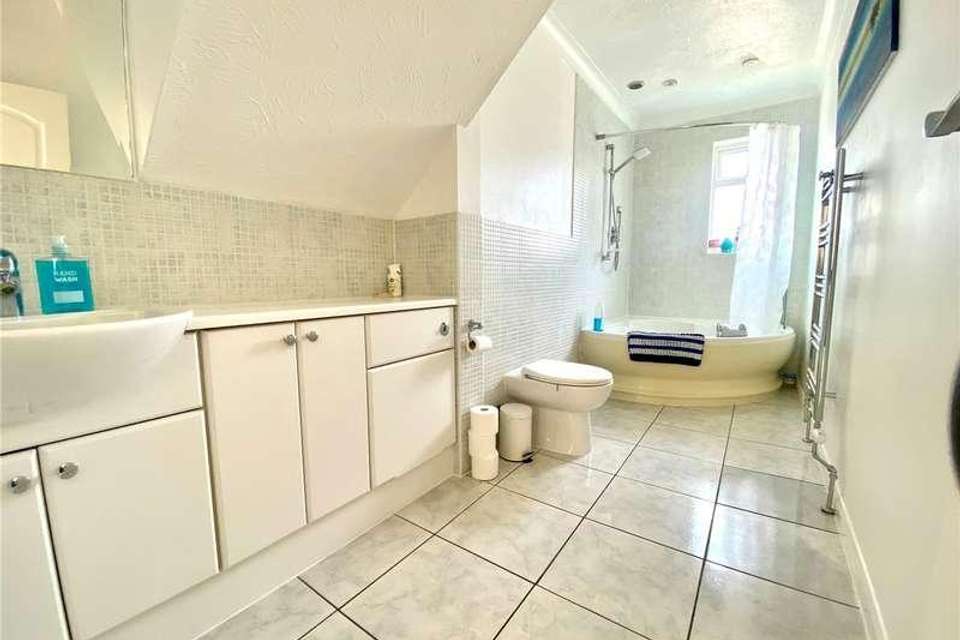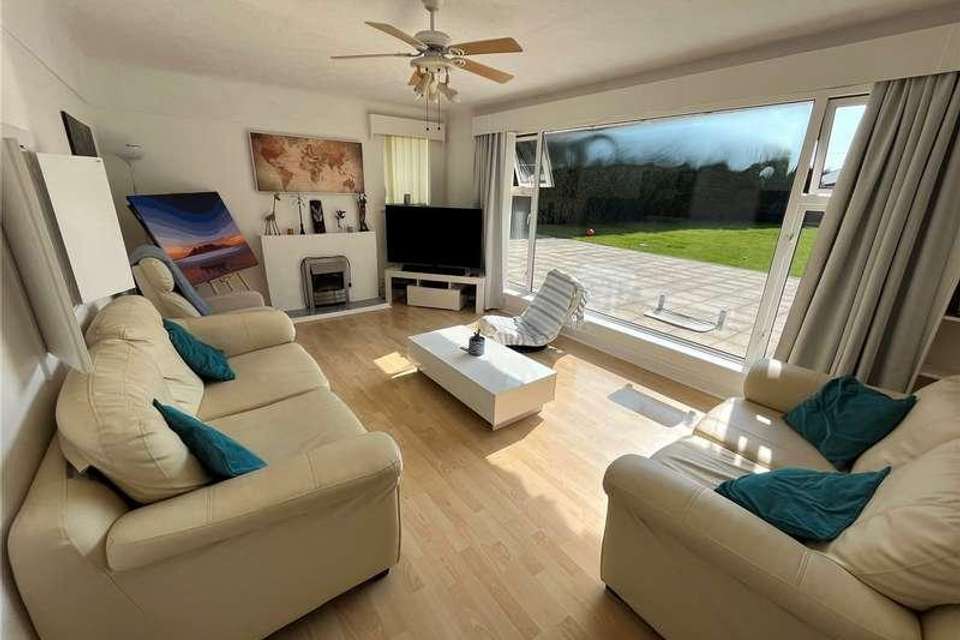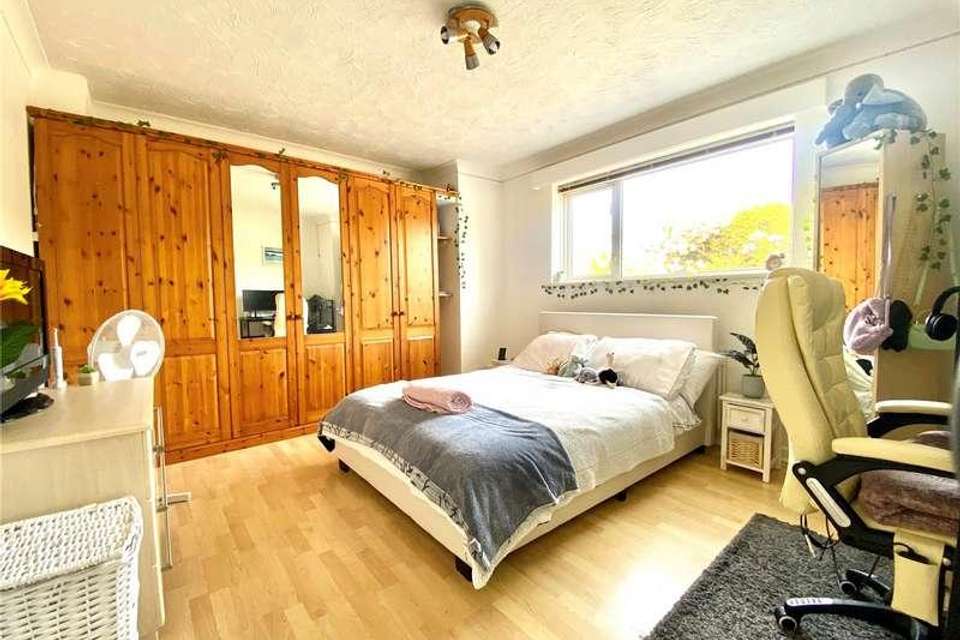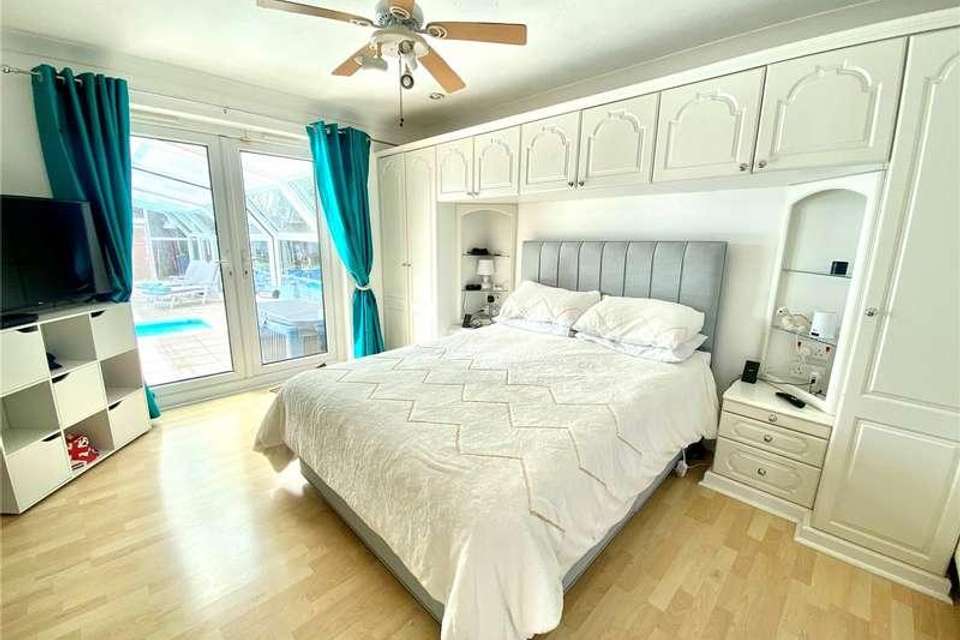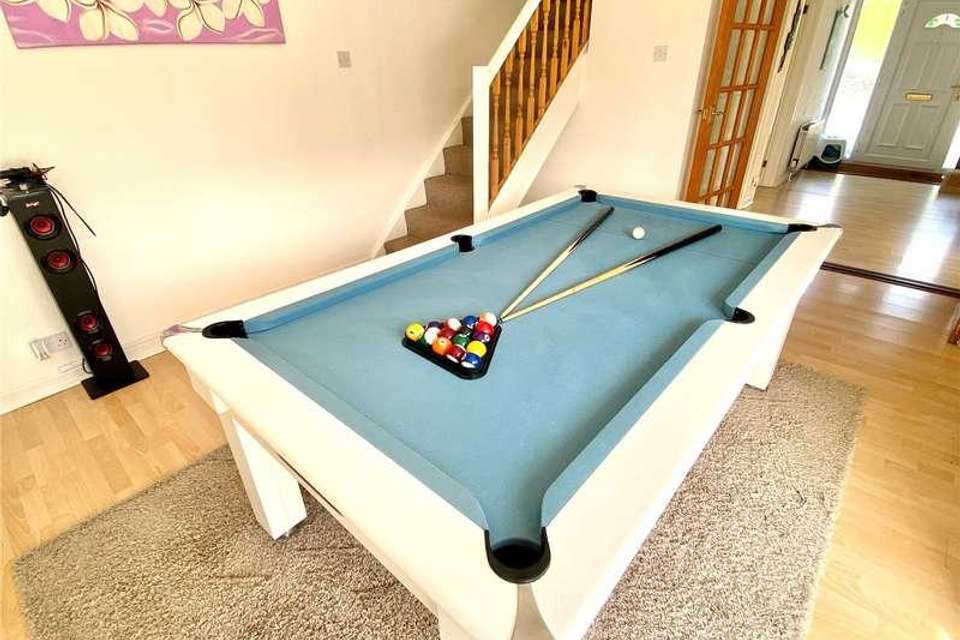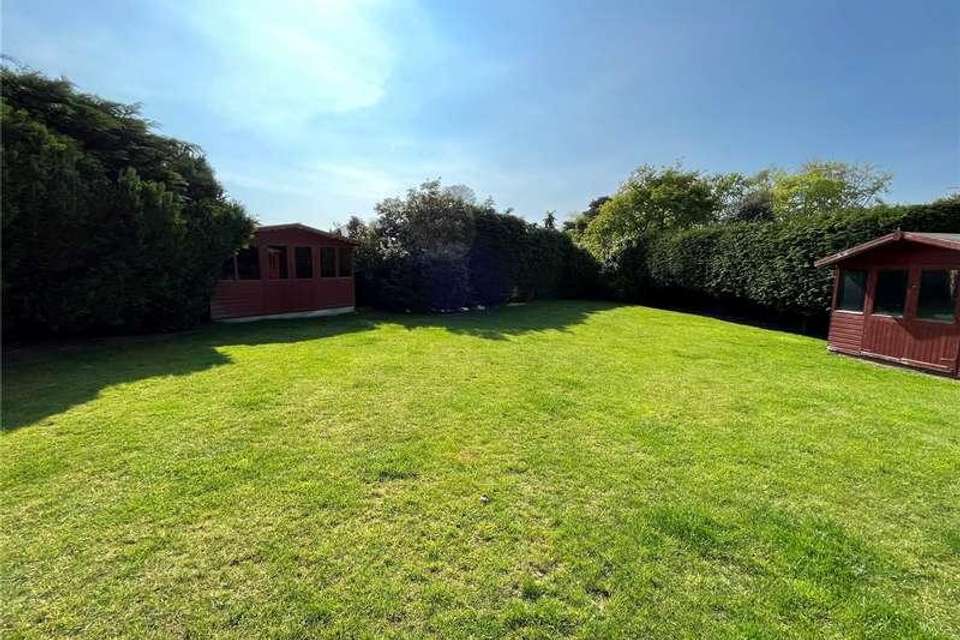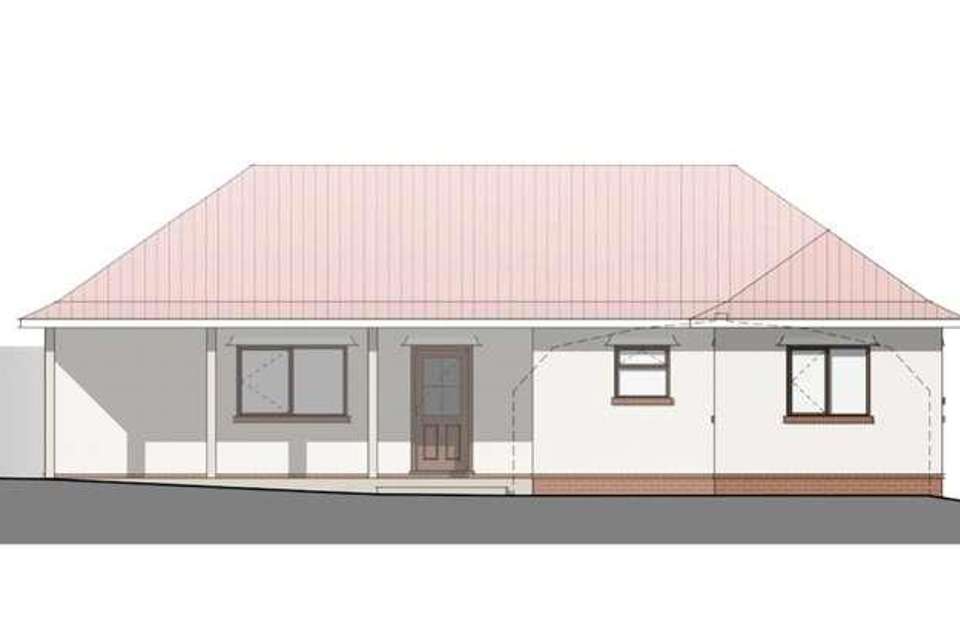4 bedroom bungalow for sale
Dorset, BH24bungalow
bedrooms

Property photos
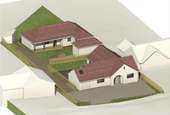


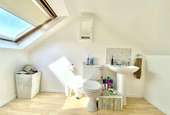
+9
Property description
The spacious accommodation includes 5,600W of PV panels on south facing roof with a 3.6kWh inverter and 4.9kWh battery storage already installed with surplus exported to grid. DNO approved for a further 5,600 W of PV panels on west facing roof with a second 3.6kWh inverter and 9.8kWh battery storage (not yet installed / Quote available to view) The remaining accommodation is beautifully presented throughout and comprises of an entrance hall with a large cloaks cupboard to the side and wood effect flooring. The kitchen/breakfast room overlooks the front garden and offers an extensive range of white base and wall with contrasting work surfaces, a breakfast bar, a sleek stainless steel sink unit, space for a Rangemaster oven and hob with extractor over, space and plumbing for washing machine and dishwasher, tiled splash back and tiled flooring, a doorway opening into the integral garage and double doors opening into the sitting room. The dual aspect sitting room can also be accessed from the entrance hall and enjoys a good degree of natural lighting with a large picture window overlooking the rear gardens. The reception hall is also light and bright and is currently used as the dining room and has a sliding door opening onto the rear gardens and a bespoke staircase rising to the first floor. There are three bedrooms on the ground floor and two of which benefit from fitted wardrobes with the master also benefiting from french doors and a luxurious partially tiled en suite bathroom which has a vanity unit with inset twin wash hand basins, separate corner shower cubicle, curved bath and WC. The remaining bedrooms are serviced by the family bathroom. The first floor part galleried landing provides access to bedroom three which is particularly spacious and has ample eaves storage space, Velux roof lights and a separate WC with wash hand basin. New: Application submitted FUL/2024/00495 Planning is submitted (not passed yet) for a 3 bedroom detached new build bungalow in the garden with a living room, kitchen, en-suite shower/wc, bathroom/wc and garage. The existing swimming pool and part of the garage will be removed. NEW BUILD APPROX. 1,114 FT2
Interested in this property?
Council tax
First listed
5 days agoDorset, BH24
Marketed by
Woolley & Wallis 23 High Street,Ringwood,Hampshire,BH24 1ABCall agent on 01425 482380
Placebuzz mortgage repayment calculator
Monthly repayment
The Est. Mortgage is for a 25 years repayment mortgage based on a 10% deposit and a 5.5% annual interest. It is only intended as a guide. Make sure you obtain accurate figures from your lender before committing to any mortgage. Your home may be repossessed if you do not keep up repayments on a mortgage.
Dorset, BH24 - Streetview
DISCLAIMER: Property descriptions and related information displayed on this page are marketing materials provided by Woolley & Wallis. Placebuzz does not warrant or accept any responsibility for the accuracy or completeness of the property descriptions or related information provided here and they do not constitute property particulars. Please contact Woolley & Wallis for full details and further information.


