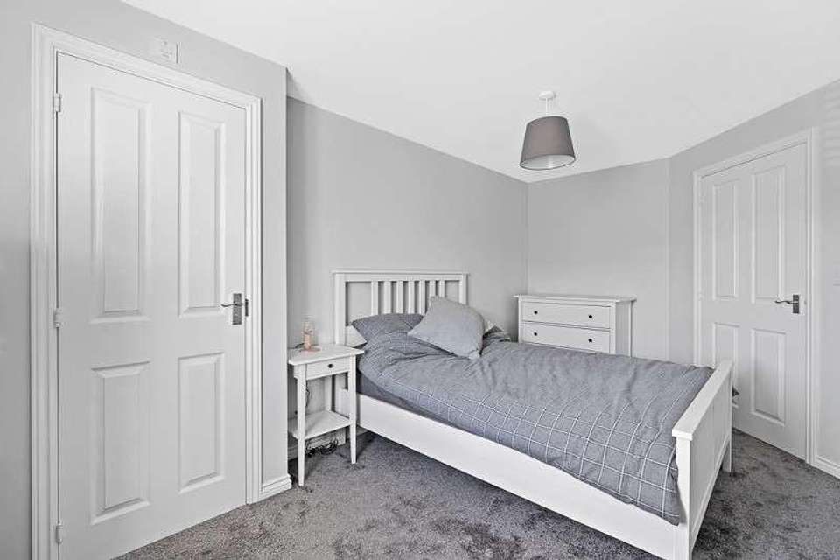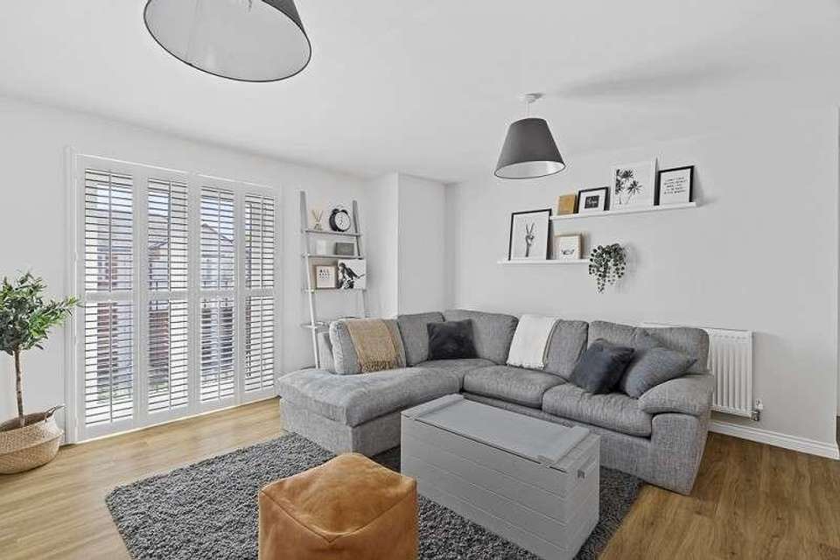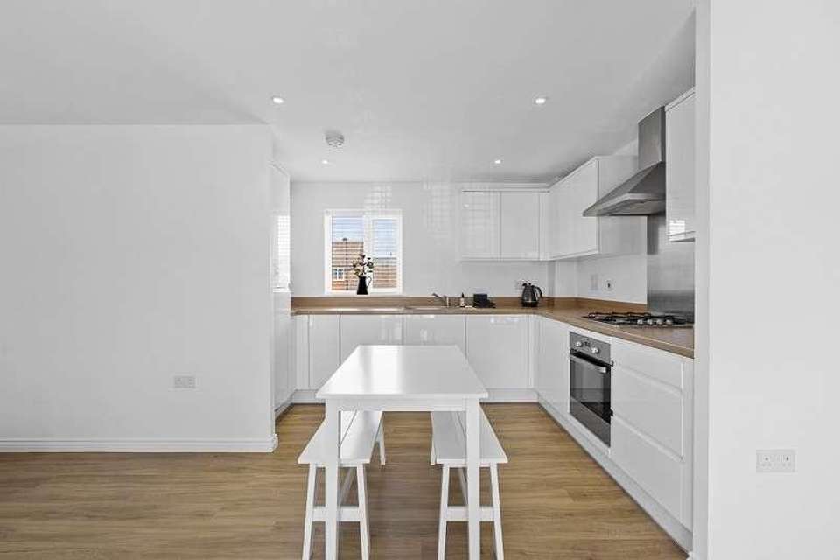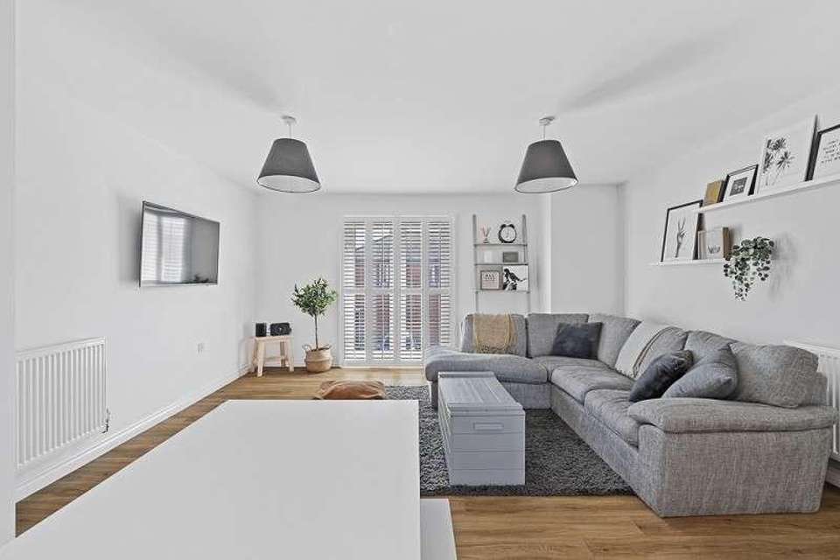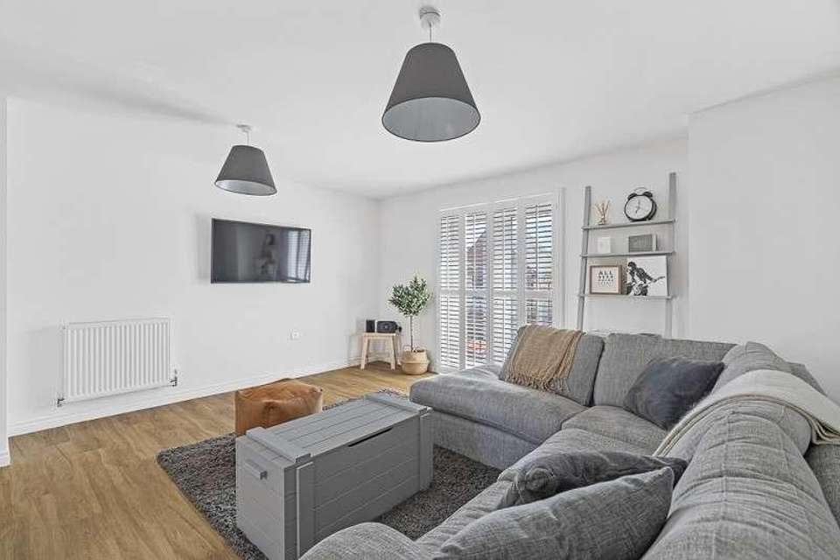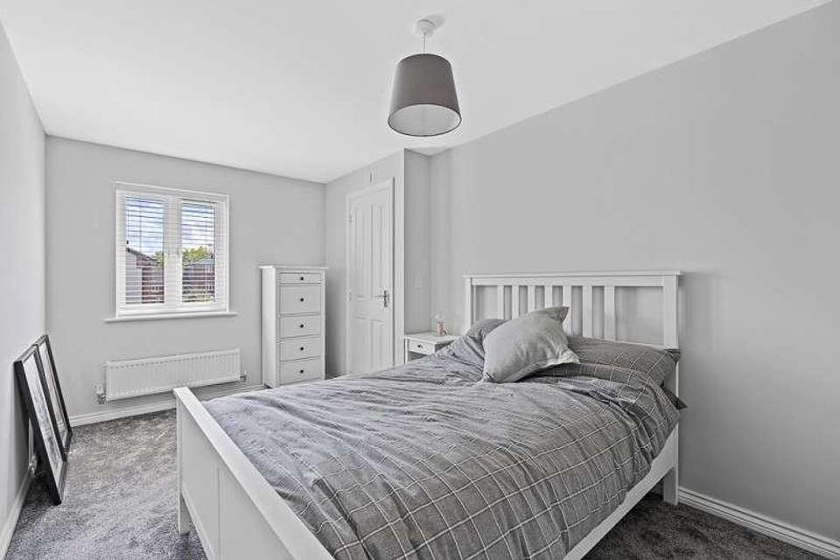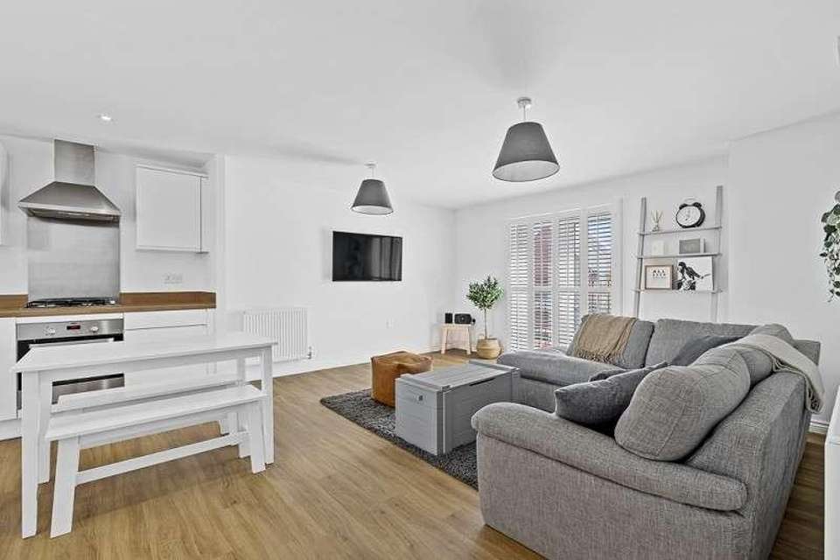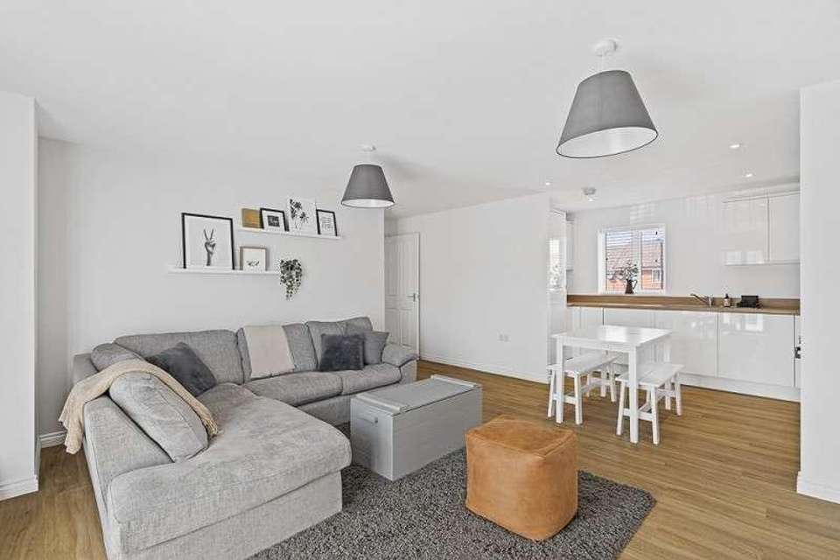Studio flat for sale
Southampton, SO31studio Flat
Property photos
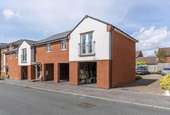
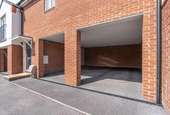

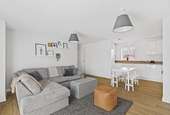
+10
Property description
As you step inside, you are greeted by a bright and airy open-plan living space, ideal for both relaxing evenings and entertaining guests. The living room features ample natural light flowing in through large windows, creating a warm and inviting atmosphere. The adjoining kitchen is well-appointed with sleek countertops, modern appliances, and plenty of storage space, making meal preparation a breeze. The coach house boasts two generously sized bedrooms. The master bedroom offers a tranquil haven with ample closet space, while the second bedroom is perfect for guests, children, or a home office. One of the highlights of this property is two car car port, providing convenient parking and additional storage space. Situated in the sought-after neighbourhood of Locks Heath, residents benefit from easy access to a range of local amenities, including shops, restaurants, schools, and recreational facilities. With excellent transport links nearby, commuting to nearby cities such as Southampton and Portsmouth is convenient. Entrance Composite front door with inset opaque glass panel, coir matting, radiator with thermostat, RCD breakers and carpeted stairs leading to first floor. Landing UPVC double glazed window to rear aspect, vinyl flooring carried on through to lounge and kitchen, moulded skirting boards, radiator with thermostat, loft hatch. Bedroom 1 UPVC double glazed window to front aspect with radiator beneath with thermostat. Moulded skirting boards. Fitted carpet. Various electrical sockets and data points around room. EN - SUITE Extractor fan, tiled walls, pedestal wash hand basin with chrome mixer tap, radiator with thermostat, toilet with cistern behind, shower cubicle with electric shower, tiled flooring. Bedroom 2 UPVC double glazed window to front aspect, radiator with thermostat, fitted carpet, ample electrical sockets and data points perfect for home office! Bathroom UPVC double glazed opaque window to rear aspect, toilet with cistern behind, pedestal wash hand basin with chrome mixer tap, bath with chrome mixer taps and mains water shower above, shower screen, extractor fan and vinyl flooring continued from landing. KITCHEN AND LIVING AREA Open plan lounge kitchen area. Lounge consists of UPVC Juliet balcony to front aspect, 2 radiators with thermostats, wiring for wall hung TV. Kitchen has a range of fitted wall and base units with integrated appliances including fridge freezer, dishwasher, washing machine, 4 burner gas hob with electric fan oven beneath. UPVC double glazed window. Stainless steel sink and drainer with chrome mixer tap. Airing cupboard Large storage cupboard with Ideal combi boiler Other Maintenance charge Circa ?23 per month Fareham borough council band B ?1,604.87 Per annum Outside To the outside of the property are two car ports. Private secure storage area.
Interested in this property?
Council tax
First listed
Last weekSouthampton, SO31
Marketed by
Brambles Estate Agents Portsmouth Road,Bursledon,Southampton,SO31 8EQCall agent on 02380 408200
Placebuzz mortgage repayment calculator
Monthly repayment
The Est. Mortgage is for a 25 years repayment mortgage based on a 10% deposit and a 5.5% annual interest. It is only intended as a guide. Make sure you obtain accurate figures from your lender before committing to any mortgage. Your home may be repossessed if you do not keep up repayments on a mortgage.
Southampton, SO31 - Streetview
DISCLAIMER: Property descriptions and related information displayed on this page are marketing materials provided by Brambles Estate Agents. Placebuzz does not warrant or accept any responsibility for the accuracy or completeness of the property descriptions or related information provided here and they do not constitute property particulars. Please contact Brambles Estate Agents for full details and further information.





