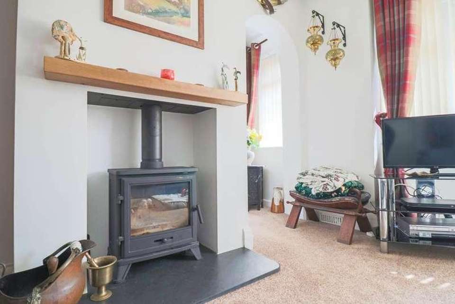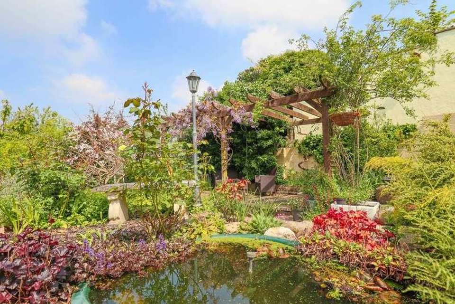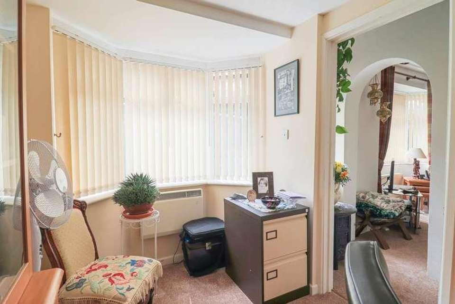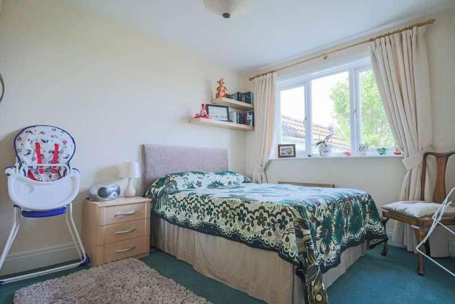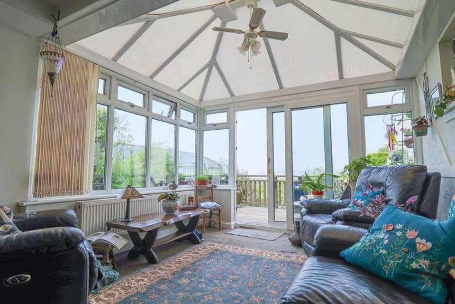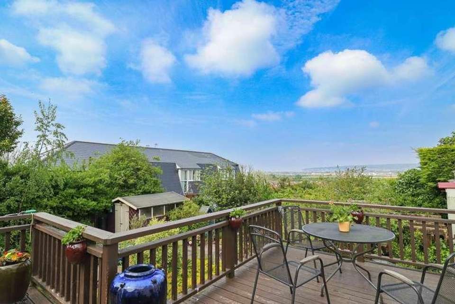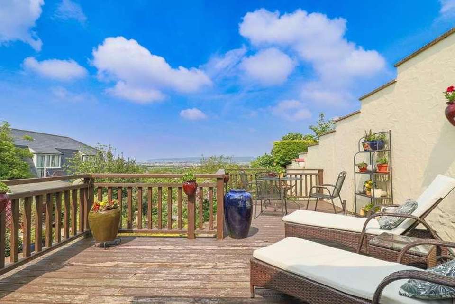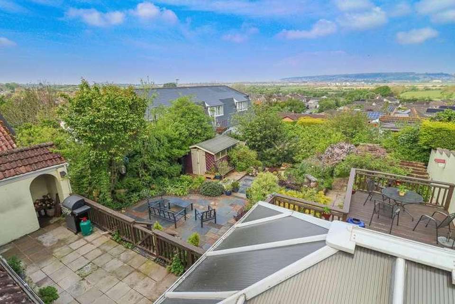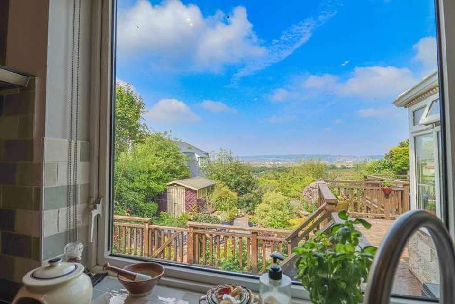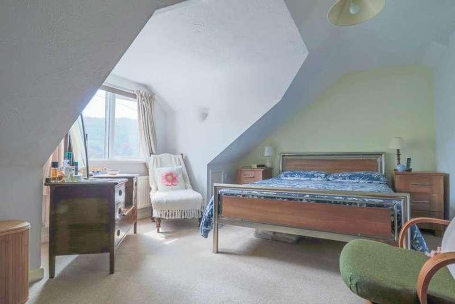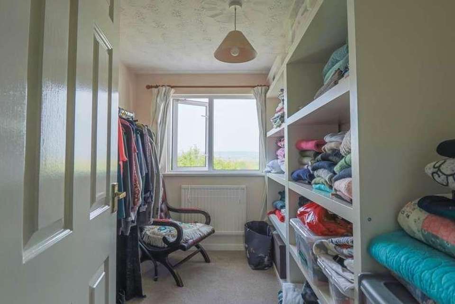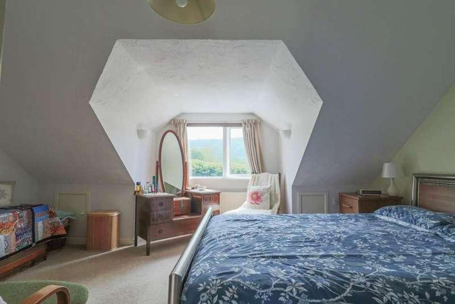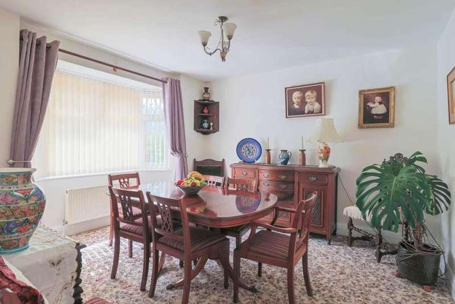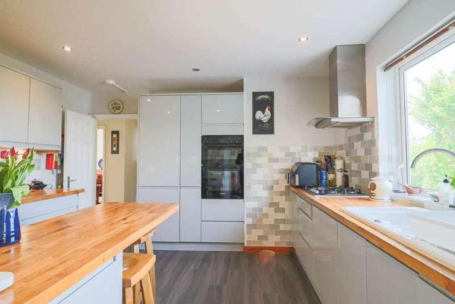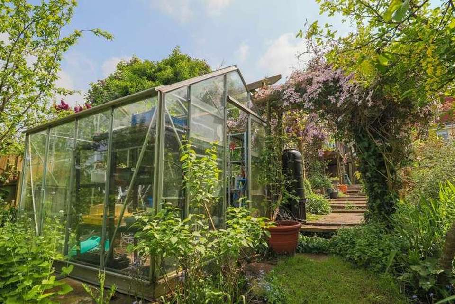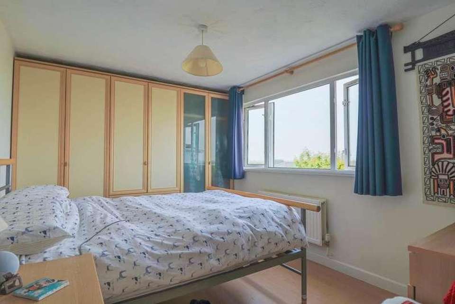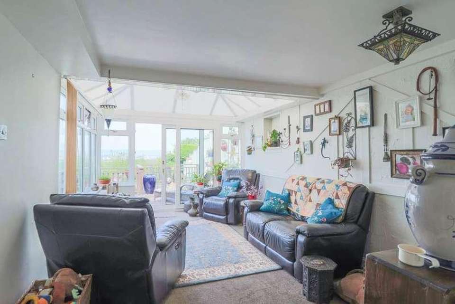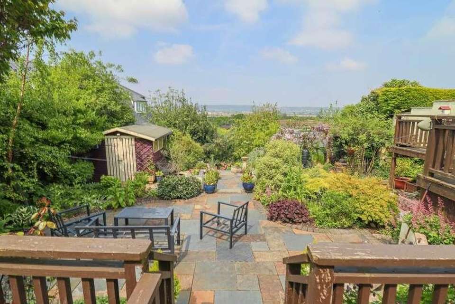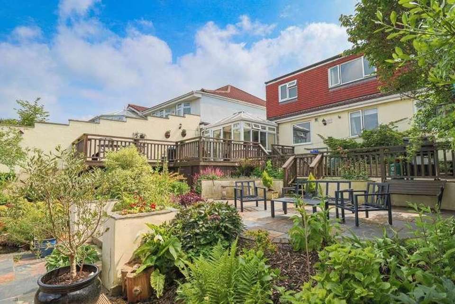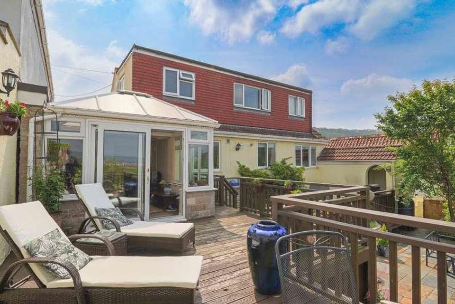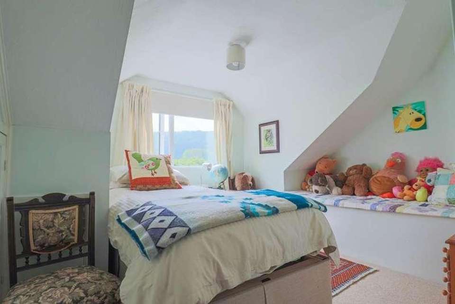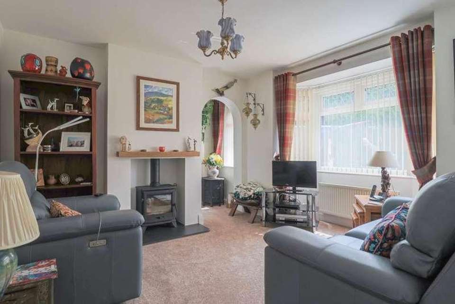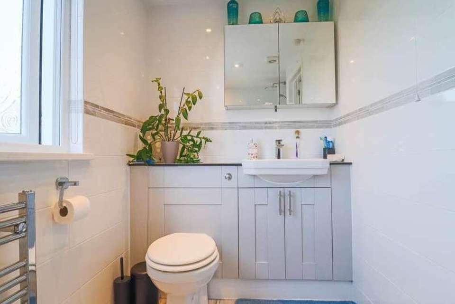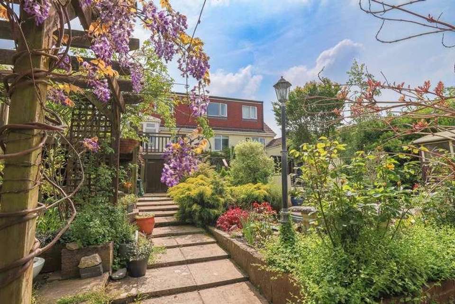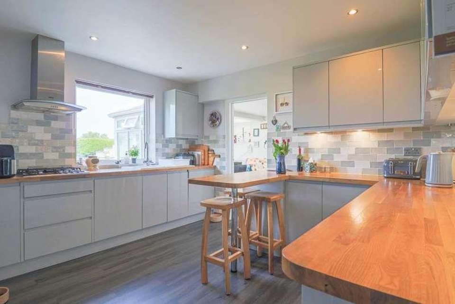4 bedroom detached house for sale
Weston-super-mare, BS24detached house
bedrooms
Property photos
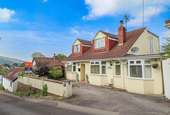
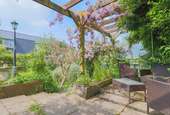
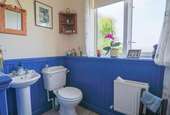
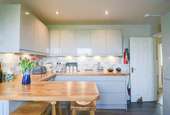
+28
Property description
Saxons are more than happy to bring to the market this stunningly presented 1930`s four bedroom link-detached home, situated in the always sought after Hutton Village area. Benefits from; versatile living accommodation, potential to extend in numerous ways - patio doors out to the flat roof (Subject To Normal Consents) elevated position - with stunning uninterrupted views, five reception rooms and many more lovely additions that have to be seen in person!Internally briefly comprises; hallway, lounge, dining room, study, inner hallway, downstairs bedroom, cloakroom, modern kitchen/breakfast room, utility room and the stunning conservatory - with the views. Upstairs you will find; the main bedroom - with walk in dressing room, two further bedrooms and bathroom. Outside you will find; off-street parking, a stunningly landscaped rear garden - with the views and in manageable tiers & lovely wooden decked areas.ENTRANCEVia covered porch with part glazed door intoENTRANCE HALL - 11'1" (3.38m) x 6'2" (1.88m)Coved ceiling. Laminate floor. Radiator.CLOAKROOM - 8'5" (2.57m) x 7'6" (2.29m)Rear aspect obscure double glazed window. Part panelled walls. Built in storage cupboard. Low level WC and pedestal wash hand basin.LOUNGE - 13'1" (3.99m) Into Bay x 11'6" (3.51m) Into RecessFront aspect double glazed bay window. Wood burning stove. Smooth ceiling with central light. Radiator. Archway toINNER HALLStairs rising to first floor landing.DINING ROOM - 13'2" (4.01m) x 11'6" (3.51m)Front aspect double glazed window. Smooth ceiling with central light. Radiator.KITCHEN/BREAKFAST ROOM - 12'5" (3.78m) x 11'5" (3.48m)Rear aspect double glazed window. Smooth ceiling with inset spot lights. Fitted with a range of eye and base level units with wooden work top surface over. Breakfast bar. Inset sink with mixer tap and tiled splash back. 4 ring gas hob with extractor fan above and integrated double oven. Integrated dish washer and fridge. Wood effect laminate floor. Radiator.STUDY - 10'1" (3.07m) x 6'10" (2.08m)Front aspect double glazed bay window. Smooth ceiling. Electric heater.CONSERVATORY - 17'1" (5.21m) x 10'6" (3.2m)Double glazed windows. Patio doors to rear garden. Ceiling fan and light. Radiator.UTILITY - 11'1" (3.38m) x 7'8" (2.34m)Space and plumbing for washing machine and tumble dryer with work top surface over. Sink unit with mixer tap.BEDROOM 4 - 12'6" (3.81m) x 9'0" (2.74m)Rear aspect double glazed window. Smooth ceiling with central light. Radiator.FIRST FLOOR LANDINGSide aspect double glazed double doors. Carpet. Doors to all. Smooth ceiling with central light.BEDROOM 1 - 15'0" (4.57m) x 12'3" (3.73m)Front aspect double glazed window. Sloping ceiling with central light. Storage to eaves. Radiator. Door toDRESSING ROOM - 8'10" (2.69m) x 6'8" (2.03m)Rear aspect double glazed window with views across Weston and sea views to Brean Point. Radiator.BEDROOM 2 - 10'6" (3.2m) To Wardrobe x 9'0" (2.74m)Rear aspect double glazed window with views across Weston and sea views to Brean Point. Smooth ceiling with central light. Built in wardrobes. Laminate floor. Radiator.BEDROOM 3 - 11'0" (3.35m) x 9'5" (2.87m)Front aspect double glazed window. Sloping ceiling with central light. Built in storage cupboards. Carpet. Radiator.BATHROOM - 9'0" (2.74m) x 5'1" (1.55m)Rear aspect obscure double glazed window. Smooth ceiling with inset spot lights. Comprising panel bath with mains shower and screen, vanity wash hand basin and low level WC. Heated towel rail. Tiled walls.OUTSIDEFRONTHard standing providing off street parking.REAR GARDENTiered garden. Views across Weston and sea views to Brean Point. Decked area. Seating areas. Patio areas. Raised planters with shrubs and trees. Wood store. Ornamental pond. Shed. Pergola. Greenhouse.DIRECTIONSThe postcode for the property is BS24 9ST. If you require further information, please call the office on 01934 624400.MONEY LAUNDERING REGULATIONS 2012Intending purchasers will be asked to produce identification, proof of address and proof of financial status when an offer is received. We would ask for your cooperation in order that there will be no delay in agreeing the sale.NoticePlease note we have not tested any apparatus, fixtures, fittings, or services. Interested parties must undertake their own investigation into the working order of these items. All measurements are approximate and photographs provided for guidance only.Council TaxNorth Somerset Council, Band D
Interested in this property?
Council tax
First listed
Last weekWeston-super-mare, BS24
Marketed by
Saxons Estate Agents 21 Boulevard,Weston-super-Mare,BS23 1NRCall agent on 01934 624 400
Placebuzz mortgage repayment calculator
Monthly repayment
The Est. Mortgage is for a 25 years repayment mortgage based on a 10% deposit and a 5.5% annual interest. It is only intended as a guide. Make sure you obtain accurate figures from your lender before committing to any mortgage. Your home may be repossessed if you do not keep up repayments on a mortgage.
Weston-super-mare, BS24 - Streetview
DISCLAIMER: Property descriptions and related information displayed on this page are marketing materials provided by Saxons Estate Agents. Placebuzz does not warrant or accept any responsibility for the accuracy or completeness of the property descriptions or related information provided here and they do not constitute property particulars. Please contact Saxons Estate Agents for full details and further information.






