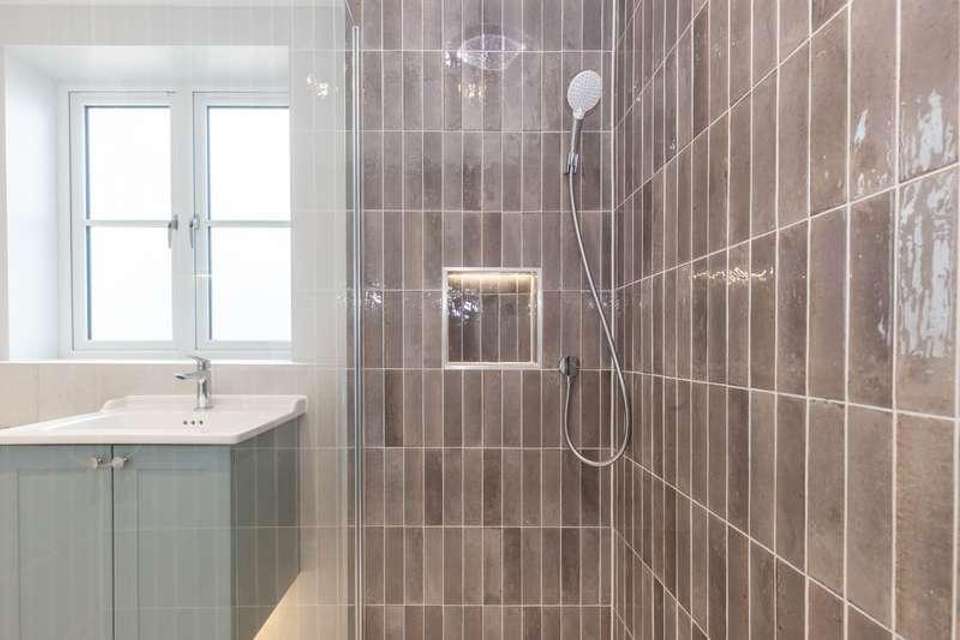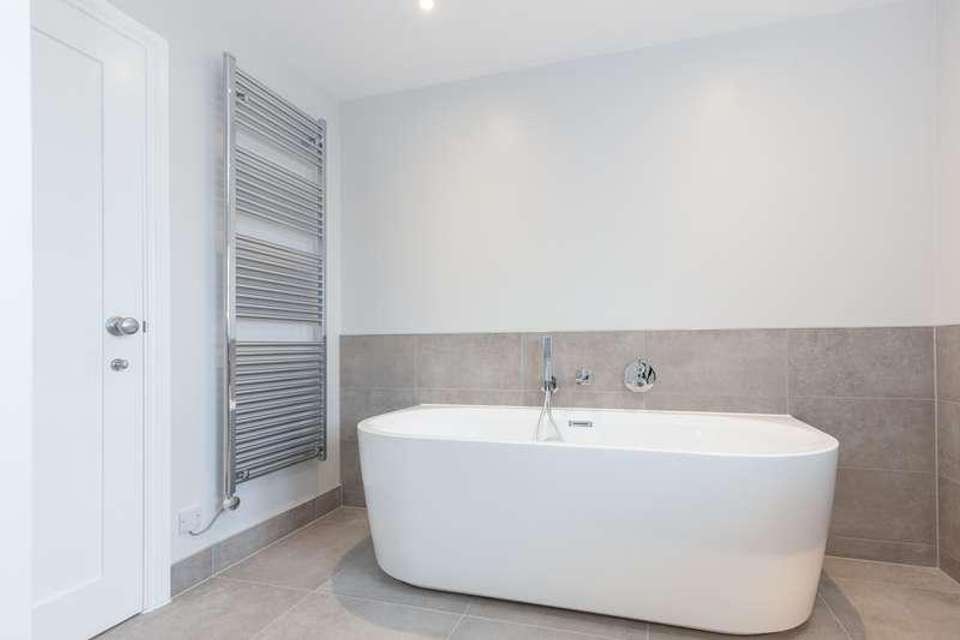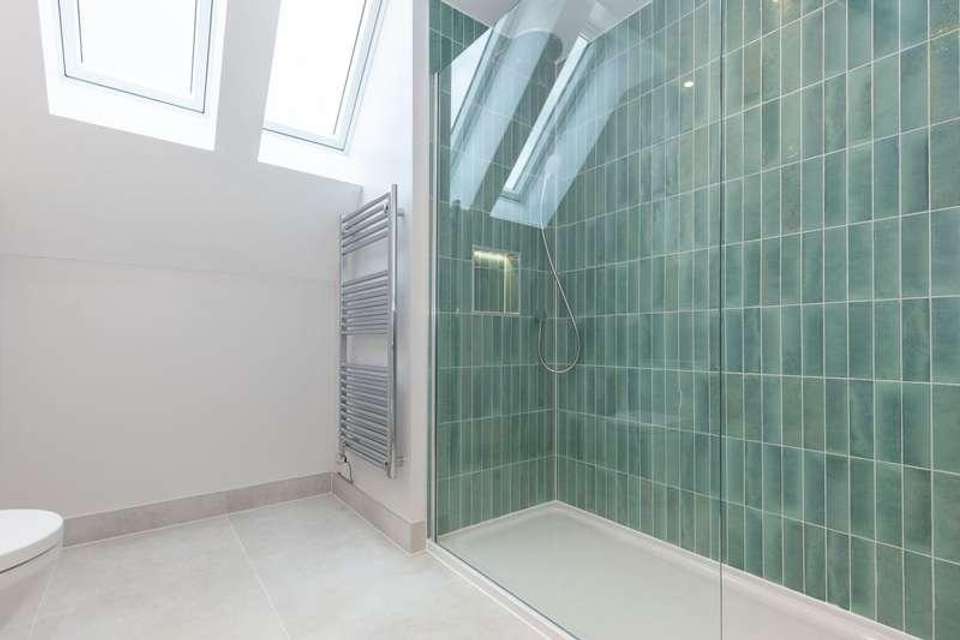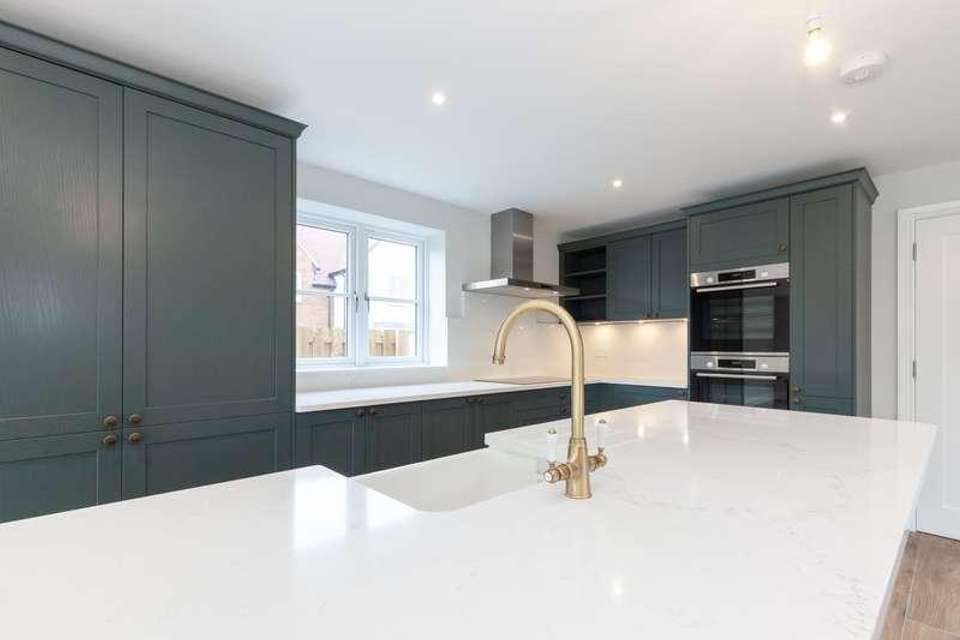4 bedroom detached house for sale
Drayton St Leonard, OX10detached house
bedrooms
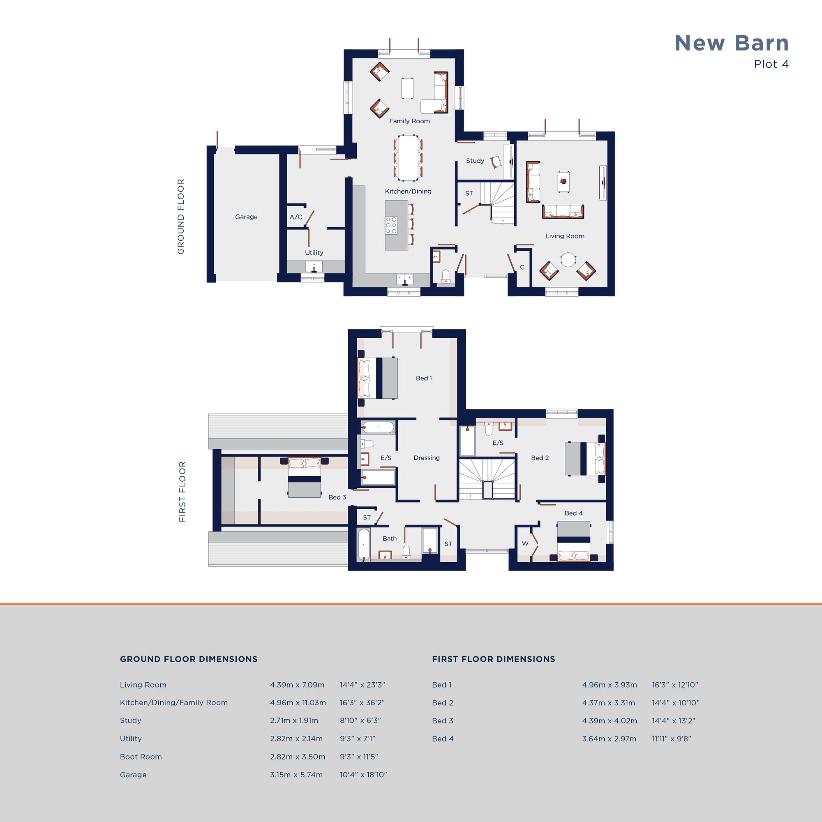
Property photos

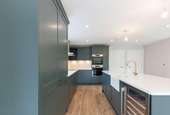
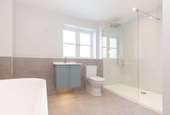
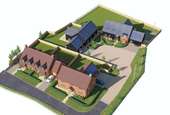
+4
Property description
An impressive four bedroom home showcasing the best of modern living!New Barn is a substantial home that offers a fantastic mix of contemporary finishes and characterful features. The impressive kitchen, dining and family area is situated at the heart of this home, offering plenty of space for all the family. The shaker style kitchen is finished to a high standard with Quartz worktops, porcelain Belfast sink and a generous kitchen island whilst thoughtful touches such as a wine fridge and integrated, pull out waste and recycling unit ensure your kitchen is convenient as well as stylish. Your kitchen is fitted with a full suite of Bosch appliances, comprising of two single ovens, five zone induction hob and extractor, fridge, freezer and dishwasher. A separate utility room is located off of the kitchen with space and plumbing for both a washing machine and dryer. The living room spans the depth of this home and features French doors opening into your garden perfect for those summer evenings. A WC, boot room and private study complete the ground floor of this property.Upstairs the luxurious main bedroom suite comes complete with Juliette balcony, walk through wardrobe and private ensuite, whilst the second bedroom is also finished with fitted wardrobe and ensuite. A further two double bedrooms and a four piece family bathroom make up the first floor of this home.Natural stone effect floor tiling is included to the entrance hallway, kitchen/dining room and WC, whilst porcelain floor and wall tiles will be fitted in the upstairs bathrooms.Outside you will find an ample enclosed rear garden, mainly laid to lawn with a patio area, external tap, power point and lights, a single garage with access to the garden and a shingle driveway.This home has been designed with the future in mind with heating provided by Air Source Heat Pump, low energy LED lighting throughout the ground floor and EV charging point.* Please note this listing relates to Plot 4* Some of the images used are CGIs or of previously Lucy Development properties and are therefore for indicative purposes only
Interested in this property?
Council tax
First listed
Last weekDrayton St Leonard, OX10
Marketed by
Breckon & Breckon Twining House,,294 Banbury Road,,Summertown, Oxford,OX2 7EDCall agent on 01865 261222
Placebuzz mortgage repayment calculator
Monthly repayment
The Est. Mortgage is for a 25 years repayment mortgage based on a 10% deposit and a 5.5% annual interest. It is only intended as a guide. Make sure you obtain accurate figures from your lender before committing to any mortgage. Your home may be repossessed if you do not keep up repayments on a mortgage.
Drayton St Leonard, OX10 - Streetview
DISCLAIMER: Property descriptions and related information displayed on this page are marketing materials provided by Breckon & Breckon. Placebuzz does not warrant or accept any responsibility for the accuracy or completeness of the property descriptions or related information provided here and they do not constitute property particulars. Please contact Breckon & Breckon for full details and further information.





