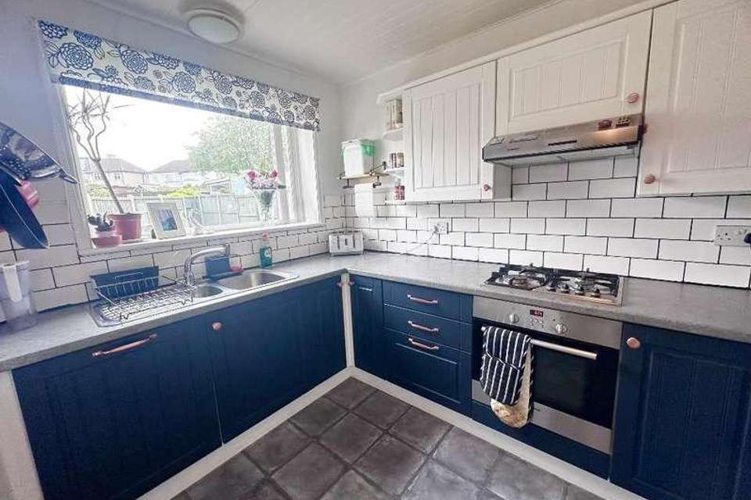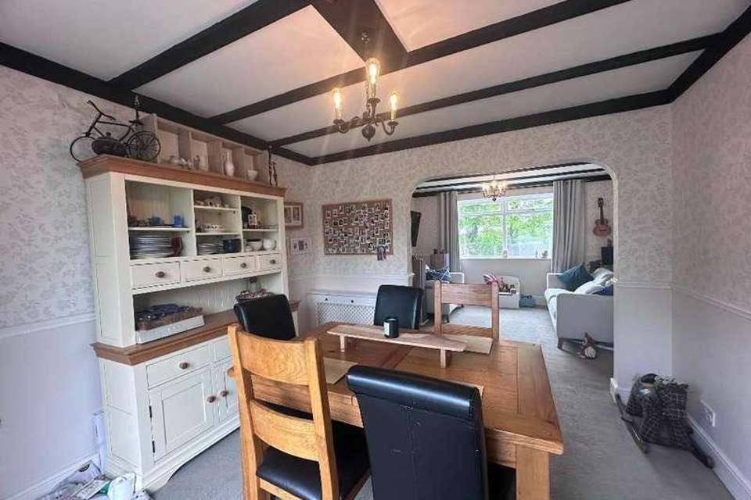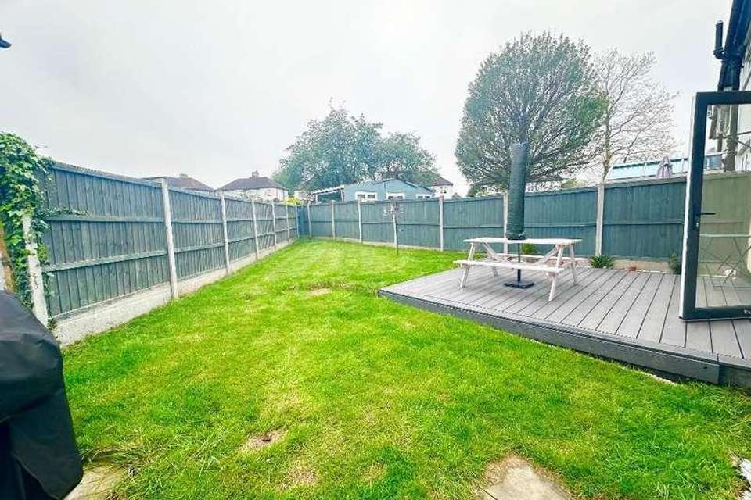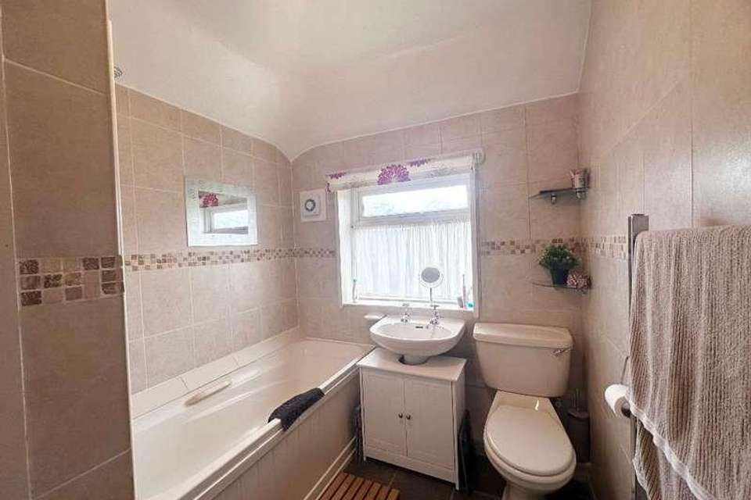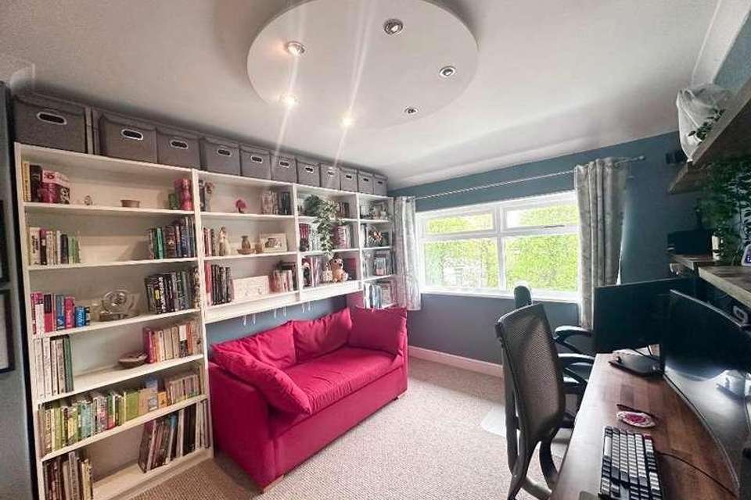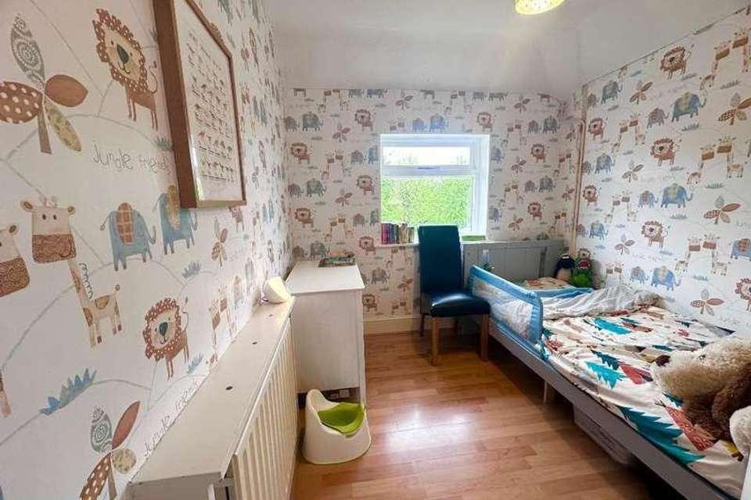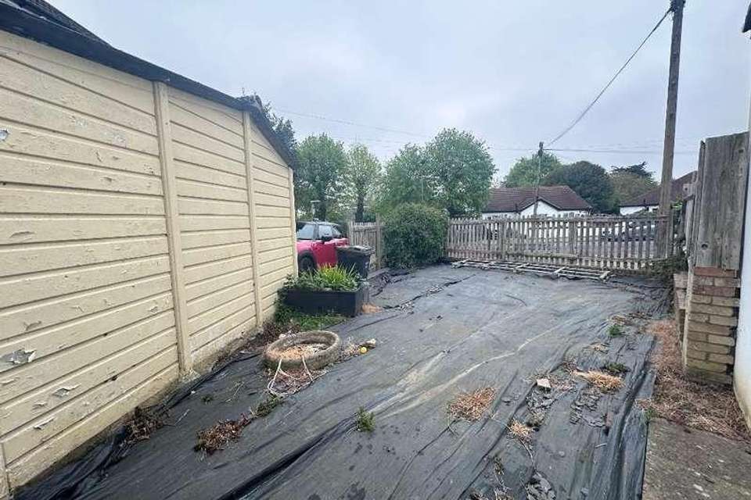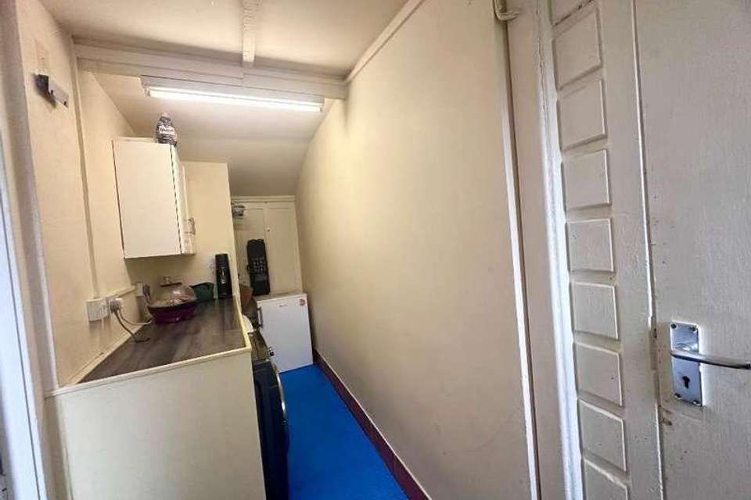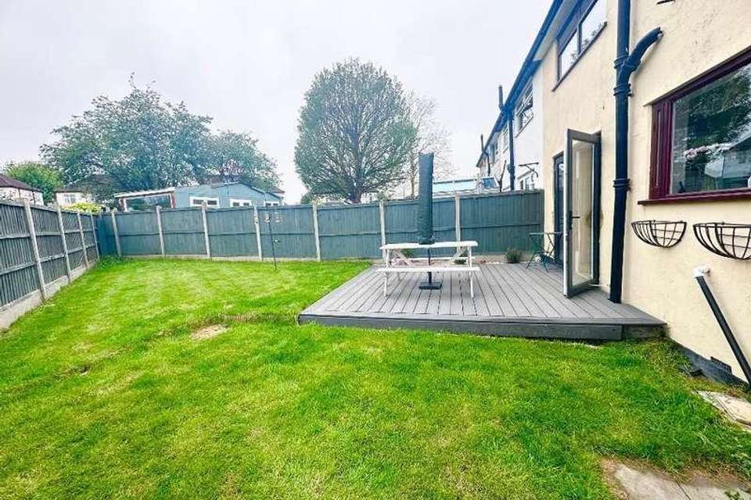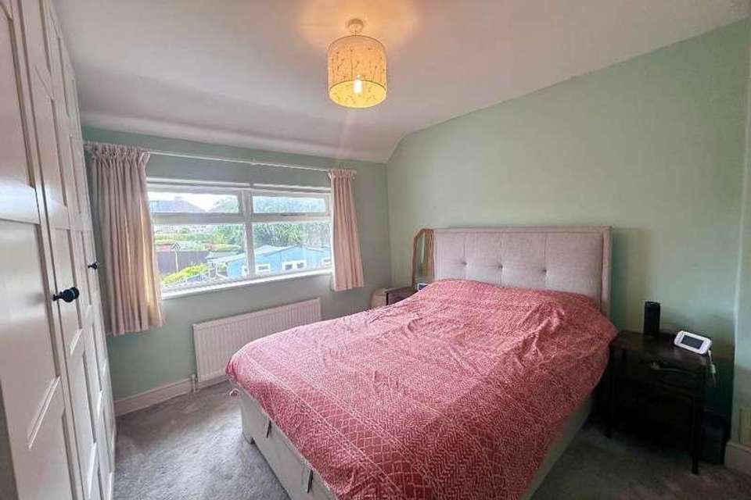3 bedroom end of terrace house for sale
Kent, BR5terraced house
bedrooms
Property photos
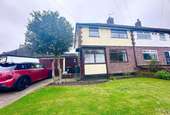
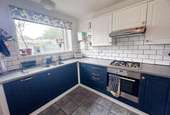

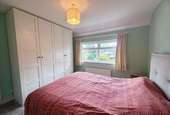
+10
Property description
Situated on a corner plot is this three bedroom end of terrace house with ample scope for extension to the side and rear ( STPP). The property comprises of lounge with archway through to the dining room, remodelled fitted kitchen and utility room to the ground floor. To the first floor are three bedrooms and a family bathroom. Externally can be found a good size front garden, off street parking leading to a double garage, additional garden to the side and a large rear garden with decked area. To fully appreciate what this home has to offer call Bishop Estates on 01689 873 796 to arrange a viewing.The location provides easy access to the High Street, Priory Gardens and local bus links from Northfield Avenue. Orpington Main Line Station is located 1.6 miles from the property and St Mary Cray Station 1.3 miles, with bus services to both from nearby Carlton Parade (0.5 miles) where you will also find a selection of shops.For those with young children, St Philomena's Primary School and Harris Primary Academy are located 0.07 and 0.17 miles away respectively and Perry Hall Primary School is 0.73 miles (as the crow flies). EPC Rating D (57)Council Tax Band D (London Borough of Bromley)ENTRANCE PORCH5' 8'' x 5' 9'' (1.73m x 1.78m) Enclosed entrance porch. Door to hall.ENTRANCE HALL5' 9'' x 5' 8'' (1.78m x 1.73m) Laminate flooring, cupboard housing boiler, understairs storage cupboard, radiator.LOUNGE13' 1'' x 11' 9'' (4m x 3.6m) Carpet, tiled fireplace with surround, covered radiator, double glazed main window with single glazed unit to top. Archway through to:DINING ROOM11' 0'' x 11' 0'' (3.37m x 3.36m) Carpet, double glazed double opening doors to rear, radiator, carpet.FITTED KITCHEN10' 6'' x 7' 3'' (3.22m x 2.22m) Fitted kitchen with a range of matching wall and base units and work tops over, integrated gas hob with electric oven under, extractor hood, laminate floor covering, heated towel rail, stainless steel sink unit with mixer tap and drainer, space for fridge freezer, single glazed window to rear. Door to:INNER LOBBY/UTILITY AREA15' 4'' x 4' 6'' (4.69m x 1.38m) Range of wall cupboards, work surface area, space and plumbing for dishwasher, washing machine and tumble dryer, door to front and door to rear garden. Door leading to garage.FIRST FLOOR LANDING Carpet, access to loft, glazed window to side.BEDROOM ONE11' 9'' x 11' 8'' (3.6m x 3.56m) Carpet, wardrobe cupboard, radiator, double glazed window with single glazed unit above.BEDROOM TWO11' 7'' x 10' 2'' (3.55m x 3.12m) Radiator with cover, carpet, double glazed window to front with single glazed unit above, circular spot light track.BEDROOM THREE8' 10'' x 8' 9'' (2.7m x 2.69m) Laminate flooring, double radiator, double glazed window to front, single glazed unit above.BATHROOM Panelled bath with electric shower over, cupboard housing immersion tank, pedestal wash hand basin, double glazed frosted window and single glazed unit over, heated towel, click board flooring, tiled walls, low level wc, extractor.FRONT GARDEN Lawned area, additional garden area to side.REAR GARDEN Patio area, garden shed, outside tap, 4m x 4m decked area, mainly laid to lawn, side access.GARAGE18' 4'' x 8' 9'' (5.59m x 2.69m) Garage to side, double opening doors, power and lighting.OFF STREET PARKING Off street parking to the front.
Interested in this property?
Council tax
First listed
Last weekKent, BR5
Marketed by
Bishop Estates 266 High Street,Orpington,Kent,BR6 0NBCall agent on 01689 873 796
Placebuzz mortgage repayment calculator
Monthly repayment
The Est. Mortgage is for a 25 years repayment mortgage based on a 10% deposit and a 5.5% annual interest. It is only intended as a guide. Make sure you obtain accurate figures from your lender before committing to any mortgage. Your home may be repossessed if you do not keep up repayments on a mortgage.
Kent, BR5 - Streetview
DISCLAIMER: Property descriptions and related information displayed on this page are marketing materials provided by Bishop Estates. Placebuzz does not warrant or accept any responsibility for the accuracy or completeness of the property descriptions or related information provided here and they do not constitute property particulars. Please contact Bishop Estates for full details and further information.



