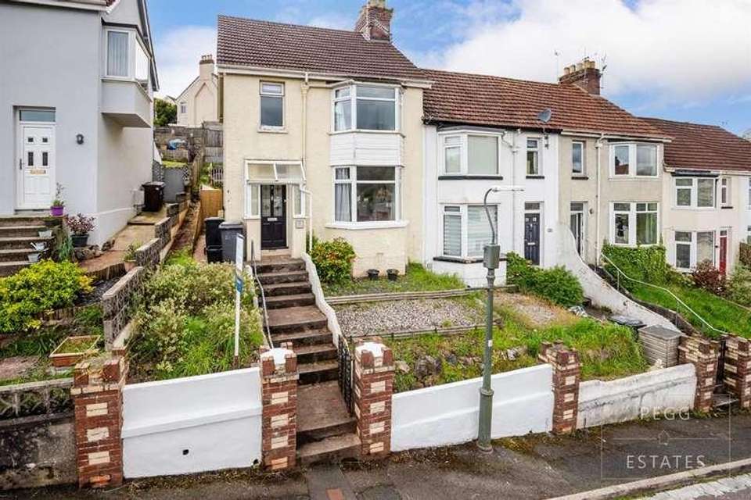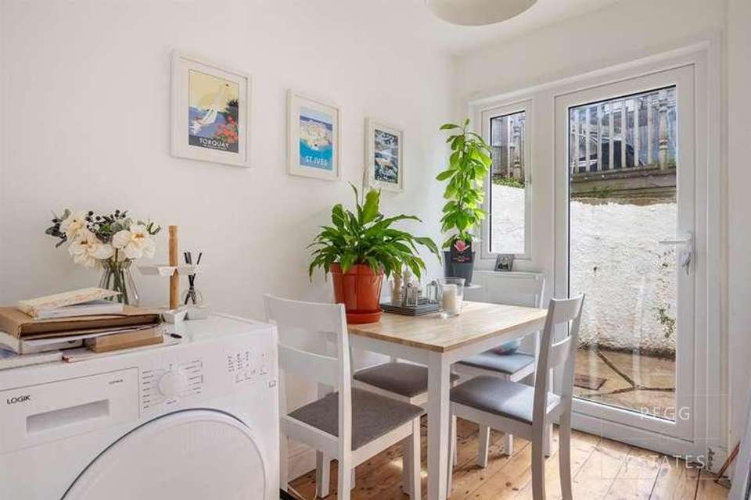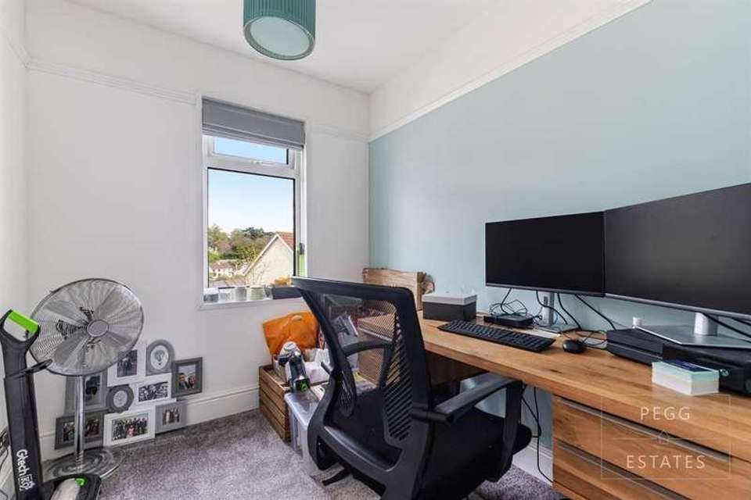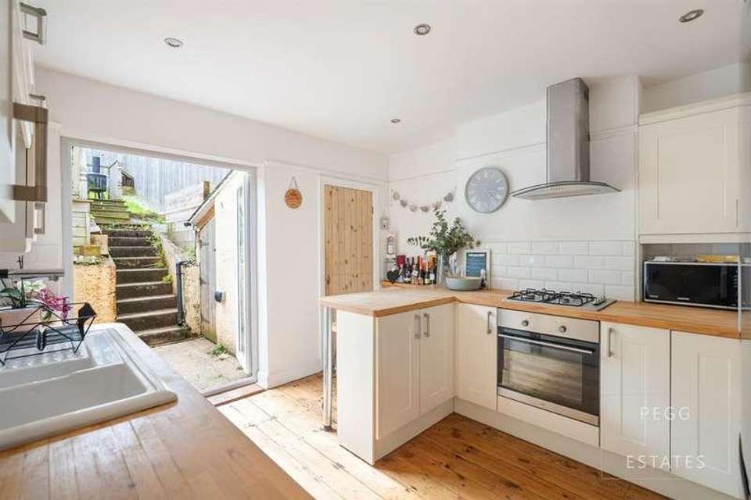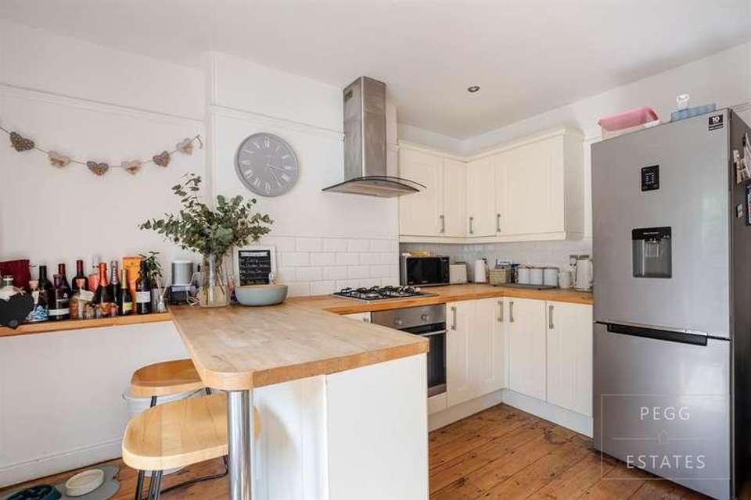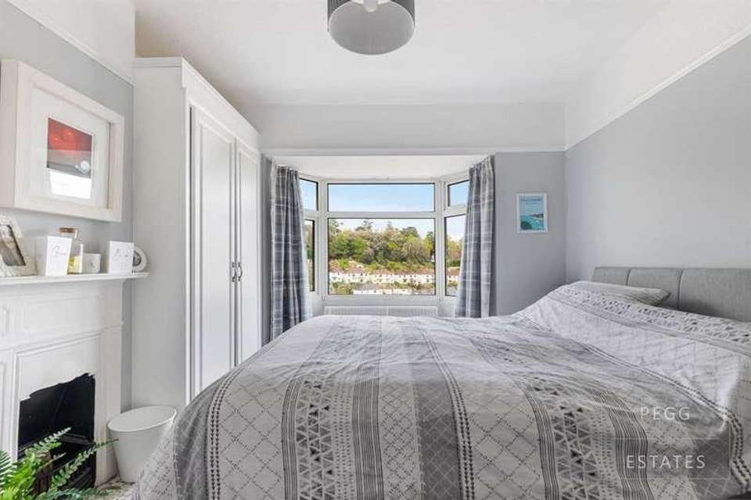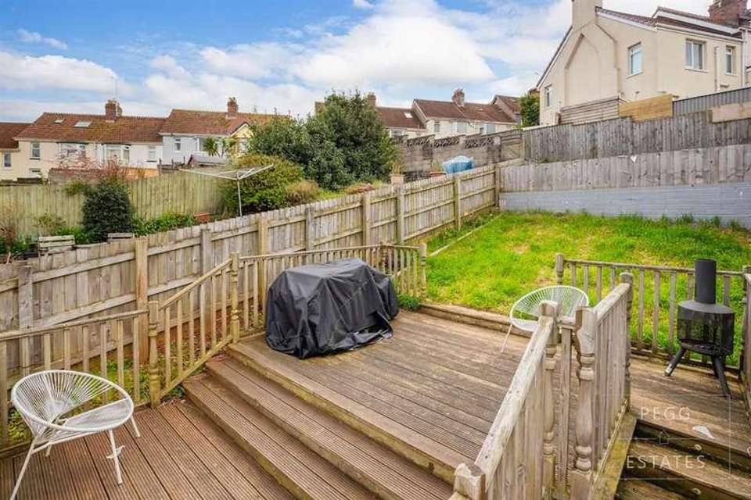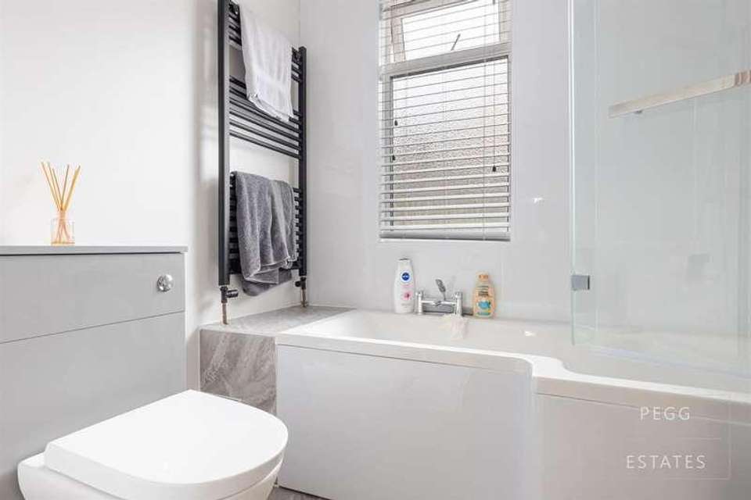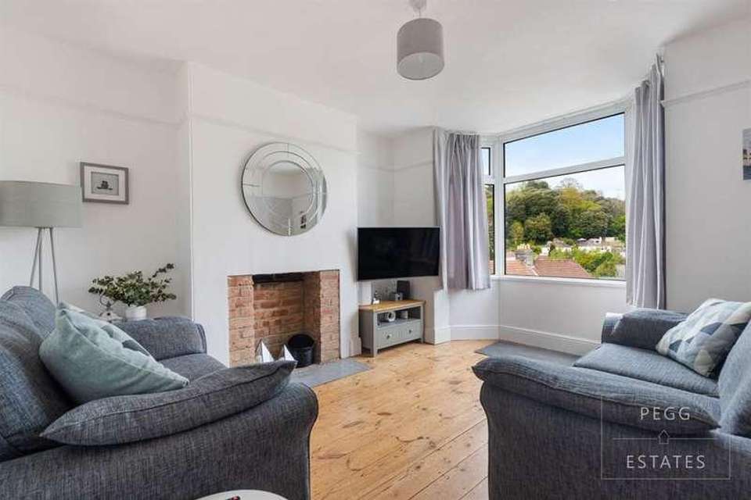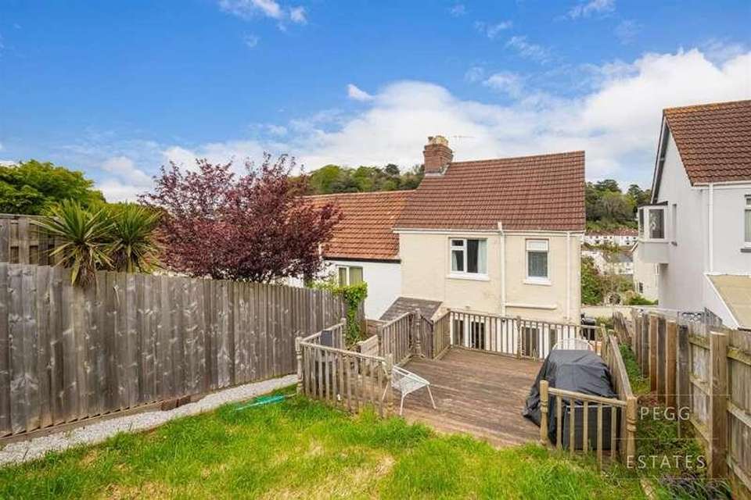3 bedroom end of terrace house for sale
Torquay, TQ2terraced house
bedrooms
Property photos


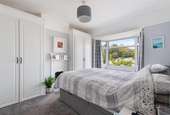

+10
Property description
Welcome to this inviting three-bedroom end-terrace home, nestled in a popular family location. Boasting a spacious layout, this property features two reception rooms, offering versatile living spaces for relaxation and entertainment. The ground floor also includes a convenient downstairs toilet/utility room, adding practicality to everyday living.Upstairs, you'll find three well-appointed bedrooms, providing comfortable accommodation for the whole family. A family garden completes the property, offering a tranquil outdoor retreat for enjoying sunny days and al fresco dining. There is the added bonus of parking to the rear.With its desirable location and abundance of living space, this end-terrace home is the perfect choice for families seeking a comfortable and convenient lifestyle.Council Tax Band: BTenure: FreeholdFront Garden Gravelled with shrubs, steps lead to the front door.Entrance hall Bare wood floorboards with radiator to side and space for coats and shoes.Living room Bare floorboards, double glazed bay window, potential for log burner/open fire, TV unit.Kitchen Bare wood flooring throughout, plumbing for dishwasher, matching wall & base units, electric cooker with gas hob and stainless steel extractor, space for large fridge freezer, tiled splashback.Cloakroom Mosaic tiles, vanity wash basin with wall radiator and low level wc, wall mounted glow worm boiler.Dining Room Bare wood floor, double glazed doors lead to garden.Bathroom Grey floor tiled, matching three piece suite with vanity wash basin, panel bath with double shower, cladding over bath, heated hand towel rail. Master bedroom Carpeted throughout, large double glazed bay window to front, original fire place feature, two built in wardrobes, plenty of power points.Bedroom 2 Carpeted throughout, double glazed window to rear, radiator, plenty of power points.Bedroom 3 Carpeted throughout, double glazed window to rear, radiator, power points.Outside Patio area, stairs lead to grass and an elevated decked area , enclosed for privacy , outside brick shed with plumbing for washing machine/ dryer.
Interested in this property?
Council tax
First listed
2 weeks agoTorquay, TQ2
Marketed by
Pegg Estates PO Box 468,Paignton,Devon,TQ3 1NUCall agent on 01803 308000
Placebuzz mortgage repayment calculator
Monthly repayment
The Est. Mortgage is for a 25 years repayment mortgage based on a 10% deposit and a 5.5% annual interest. It is only intended as a guide. Make sure you obtain accurate figures from your lender before committing to any mortgage. Your home may be repossessed if you do not keep up repayments on a mortgage.
Torquay, TQ2 - Streetview
DISCLAIMER: Property descriptions and related information displayed on this page are marketing materials provided by Pegg Estates. Placebuzz does not warrant or accept any responsibility for the accuracy or completeness of the property descriptions or related information provided here and they do not constitute property particulars. Please contact Pegg Estates for full details and further information.

