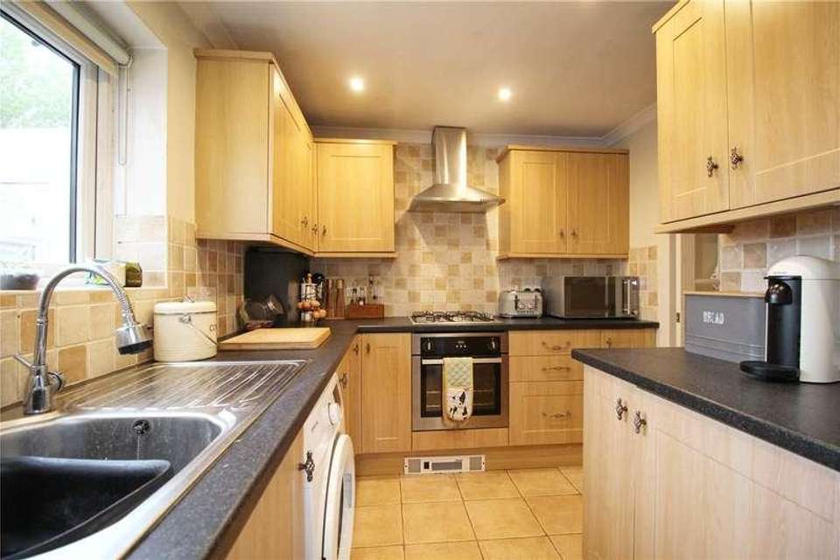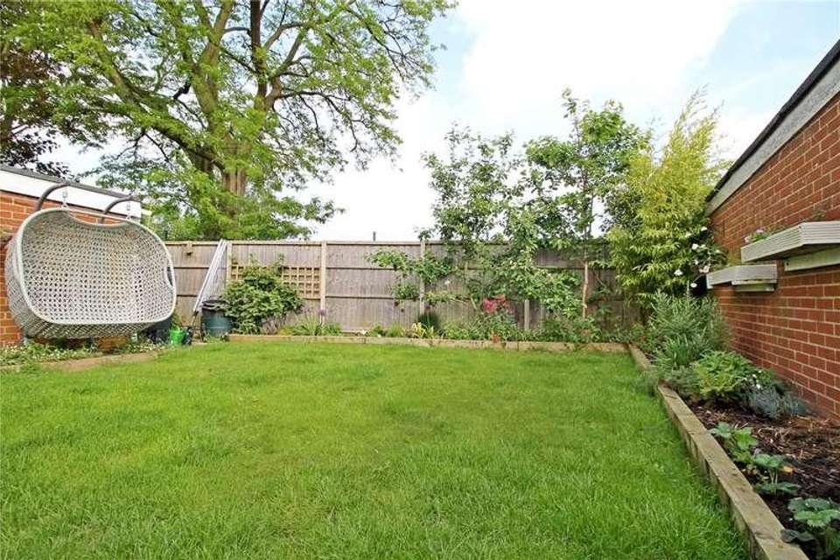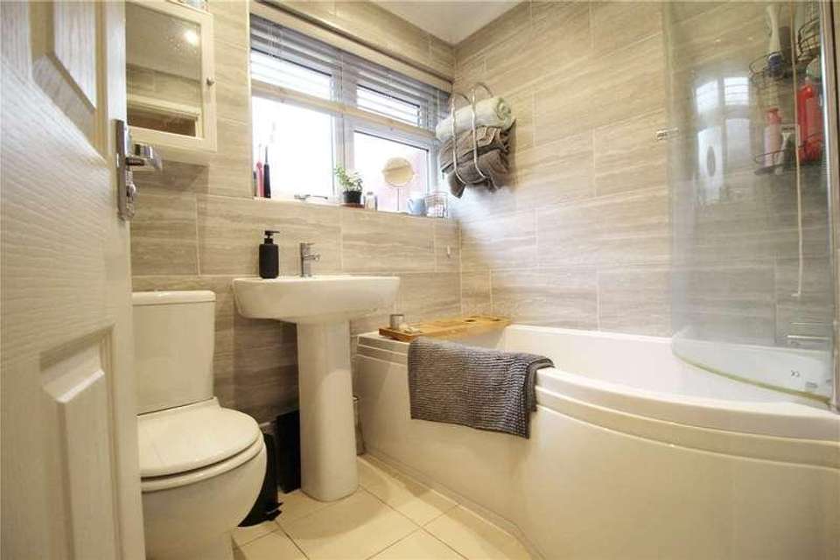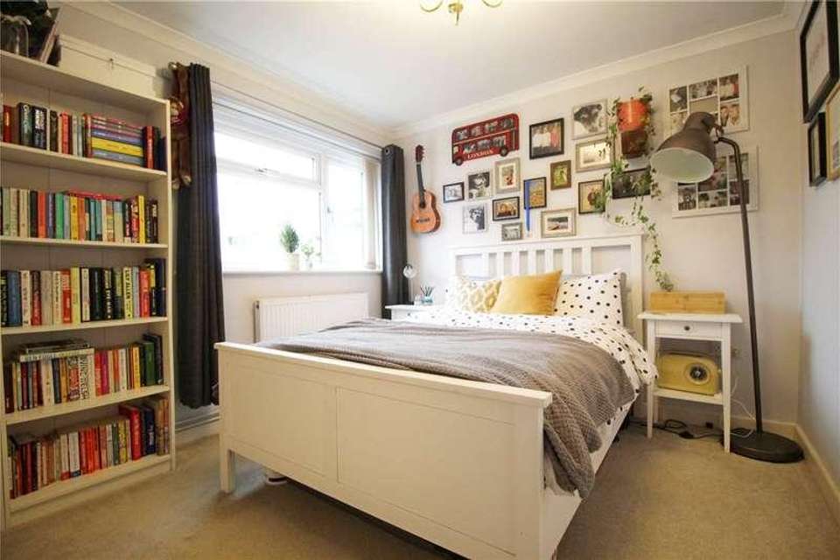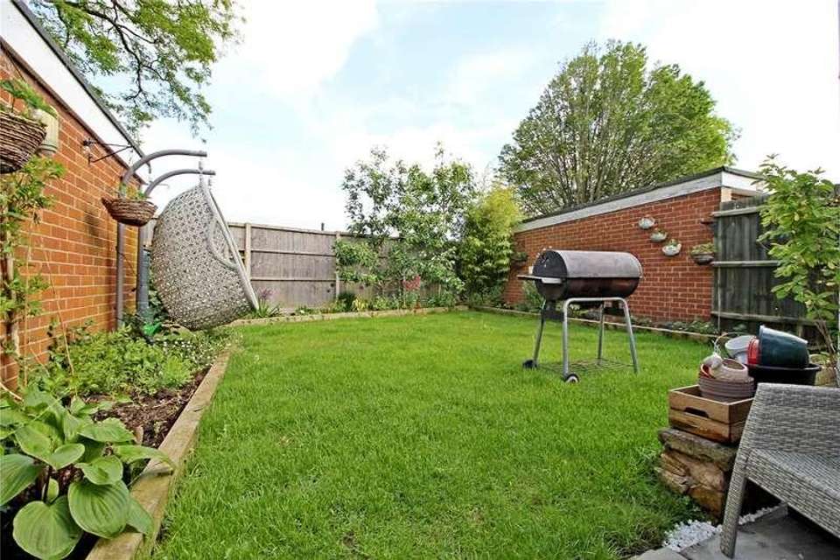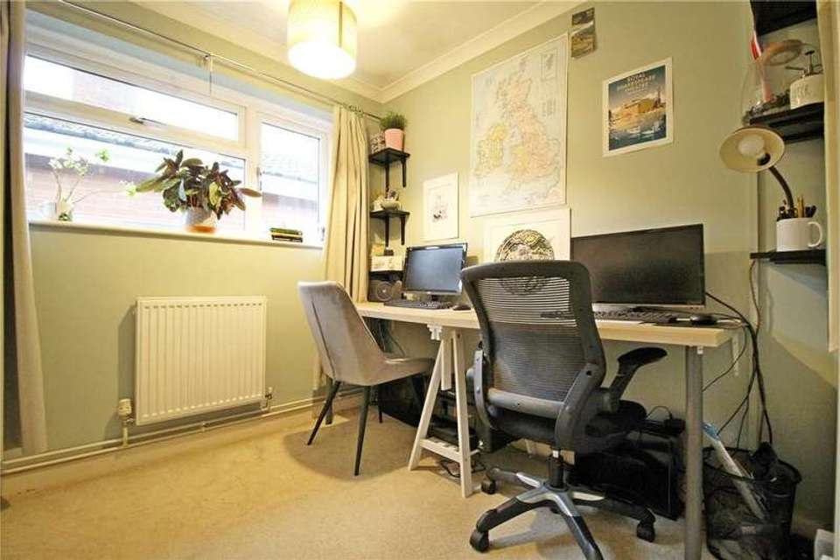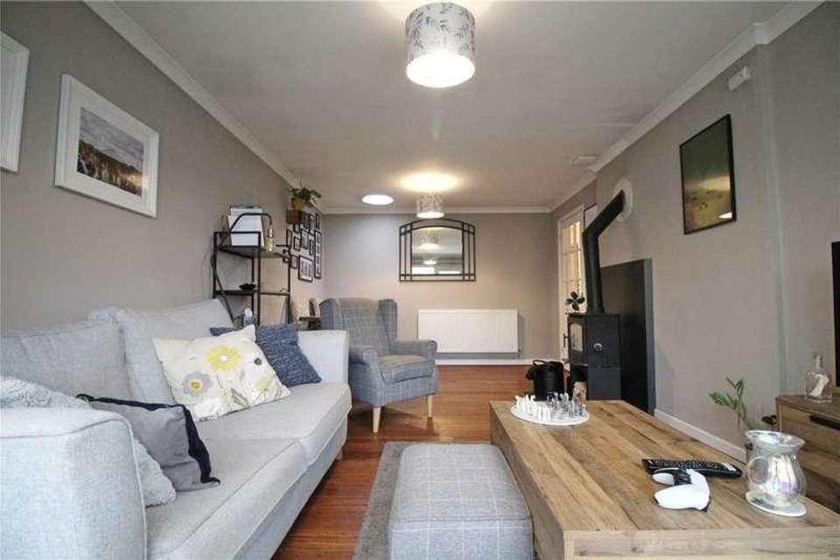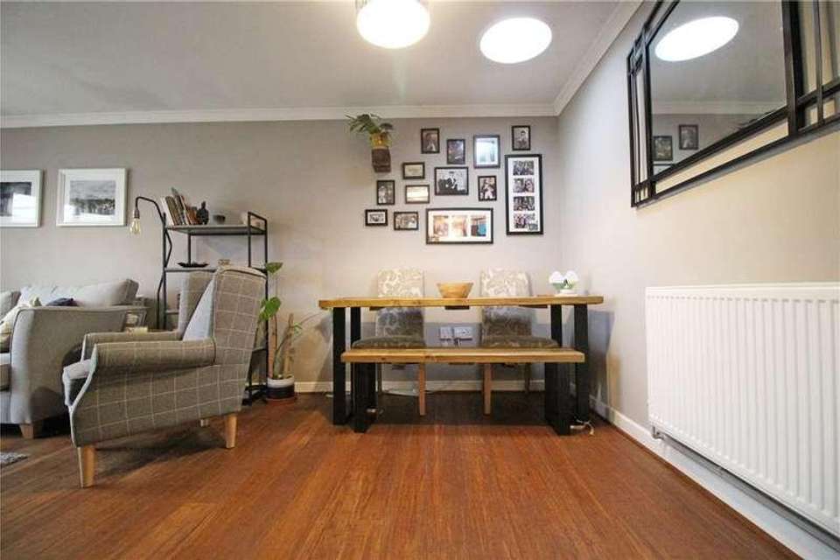3 bedroom bungalow for sale
Lincolnshire, PE6bungalow
bedrooms
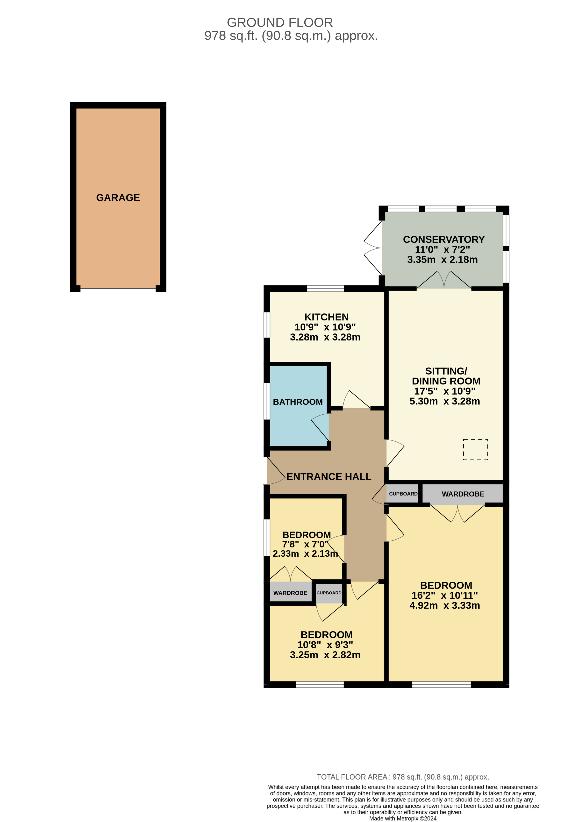
Property photos

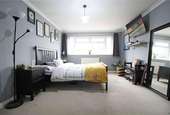
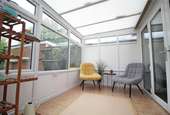
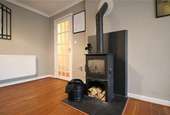
+9
Property description
Cross the extended driveway and through the dual timber gates, continue along the drive and up to the UPVC entrance door, through to: ENTRANCE HALL a modern and contemporary finish greets you that continues throughout the property, with handy recessed storage, radiator, power points and loft access. SITTING/ DINING ROOM 175 x 109 a fantastic living space, with ample space for sofas and dining table with UPVC French doors opening through to the Conservatory, and additional light tunnel in the dining area, contemporary wood burner with modern back plate and hearth, radiator, power points, TV point and finished with wood effect flooring. CONSERVATORY 11 x 72 a lovey addition to enjoy the private gardens, UPVC construction with French doors to the side aspect and tiled flooring. KITCHEN 109 (max) x 109 (max) L shape a lovely bright kitchen with UPVC windows to the rear and side aspects, recently updated and comprising a range of refitted base and eye level storage units, incorporating roll edge work surface with stainless steel sink inset, integrated stainless steel oven and four ring hob with stainless steel extractor fan over, plumbing and space for washing machine, fridge freezer space, power points and ceiling spot lights. BATHROOM with frosted UPVC window to the side aspect, comprising a three piece suite, low level; WC, wash hand basin and curved panel bath with glass screen and shower over, fully tiled walls, radiator and tiled flooring. BEDROOM 162 x 1011 a great space with UPVC window to the front aspect, recessed double wardrobe with hanging rails, radiator, power points and TV point. BEDROOM 108 x 93 another double bedroom with UPVC window to the front aspect, fitted single wardrobe, radiator and power points. BEDROOM 78 x 7 with UPVC window to the side aspect, with fitted double wardrobe with hanging rails, radiator and power points. OUTSIDE A great location adjacent to the grounds of the Deeping St James County Primary School, the frontage has been hard landscaped extending the off-road parking to at least three vehicles. With dual timber gates opening onto further parking. A second timber gate opens through to the rear gardens and a SINGLE GARAGE 166 x 710 up and over door, power and light connected, currently a gym/workshop. The rear gardens offer a good degree of privacy and are enclose by fencing, having undergone a recent overhaul with new lawns shrub borders and patio seating area.
Interested in this property?
Council tax
First listed
Last weekLincolnshire, PE6
Marketed by
Winkworth 5a High Steet,Market Deeping,Cambridgeshire,PE6 8EDCall agent on 01778 347098
Placebuzz mortgage repayment calculator
Monthly repayment
The Est. Mortgage is for a 25 years repayment mortgage based on a 10% deposit and a 5.5% annual interest. It is only intended as a guide. Make sure you obtain accurate figures from your lender before committing to any mortgage. Your home may be repossessed if you do not keep up repayments on a mortgage.
Lincolnshire, PE6 - Streetview
DISCLAIMER: Property descriptions and related information displayed on this page are marketing materials provided by Winkworth. Placebuzz does not warrant or accept any responsibility for the accuracy or completeness of the property descriptions or related information provided here and they do not constitute property particulars. Please contact Winkworth for full details and further information.





