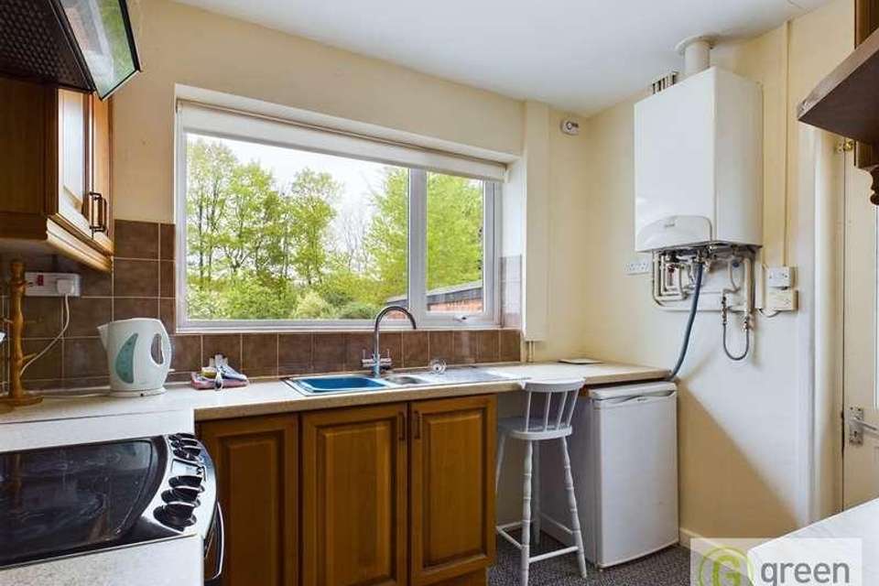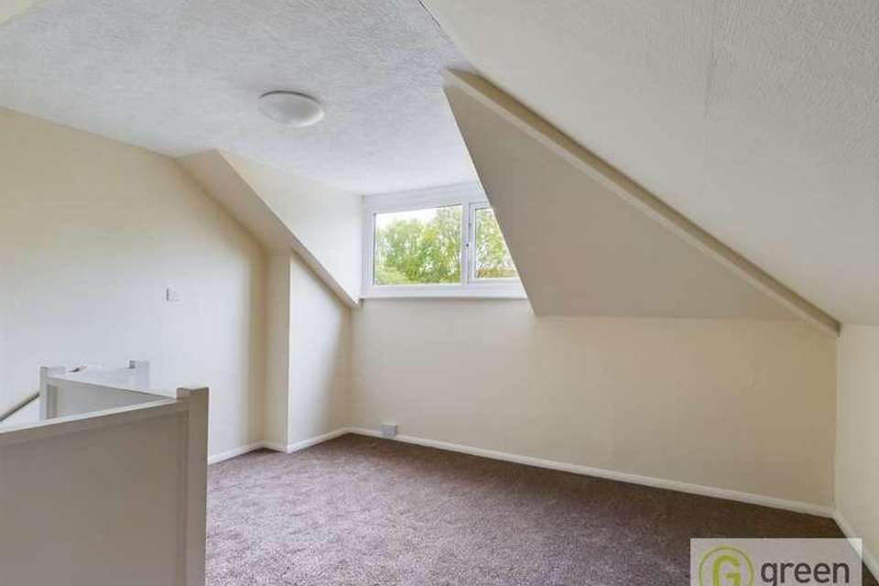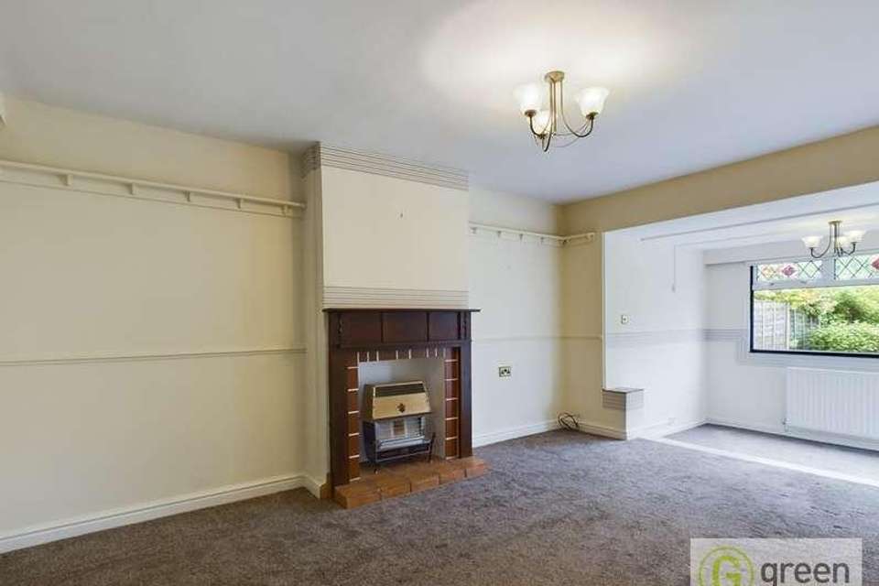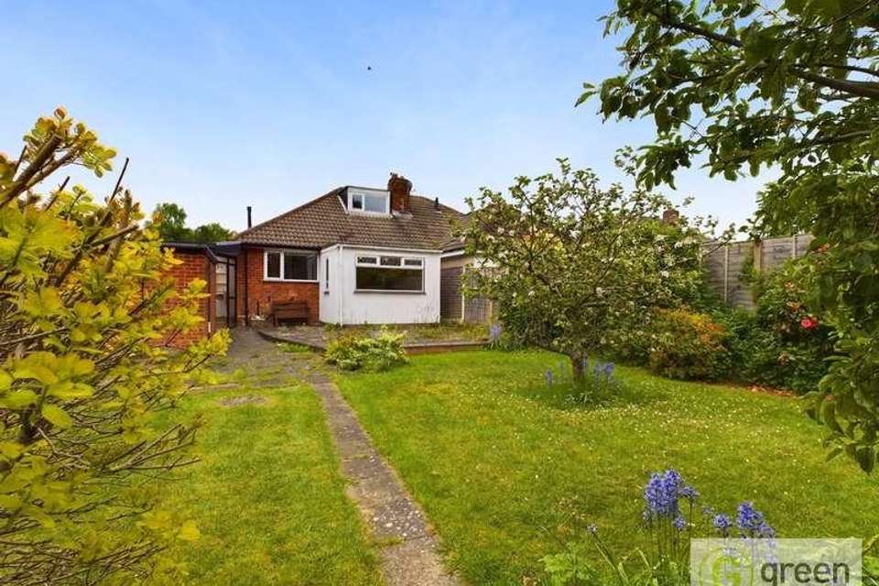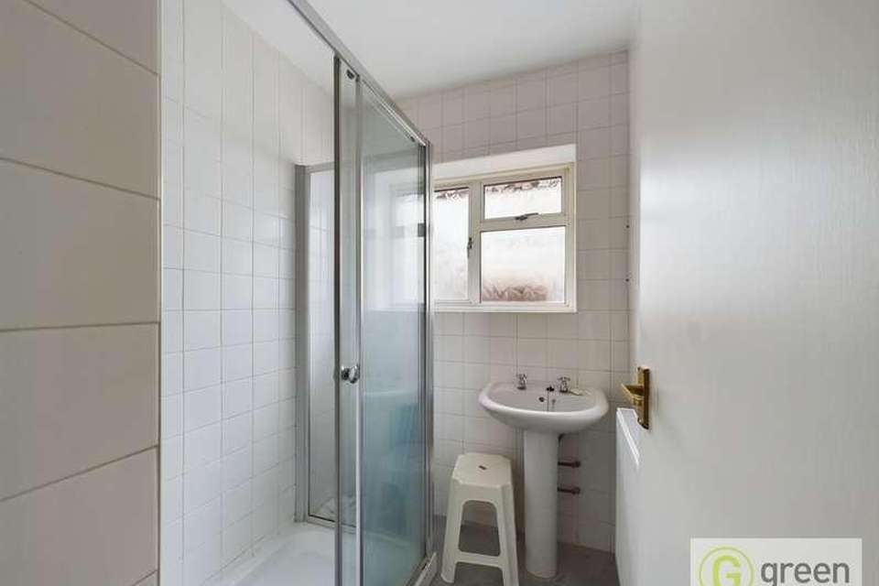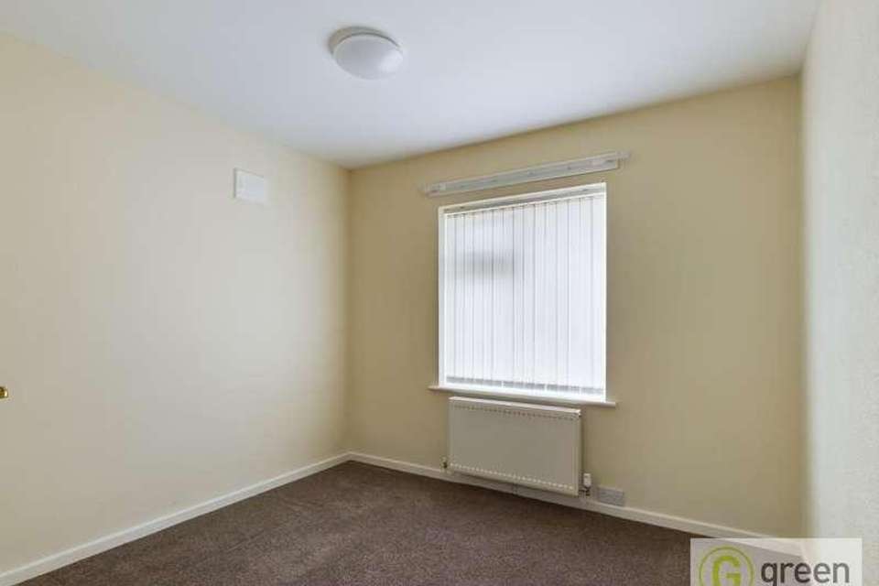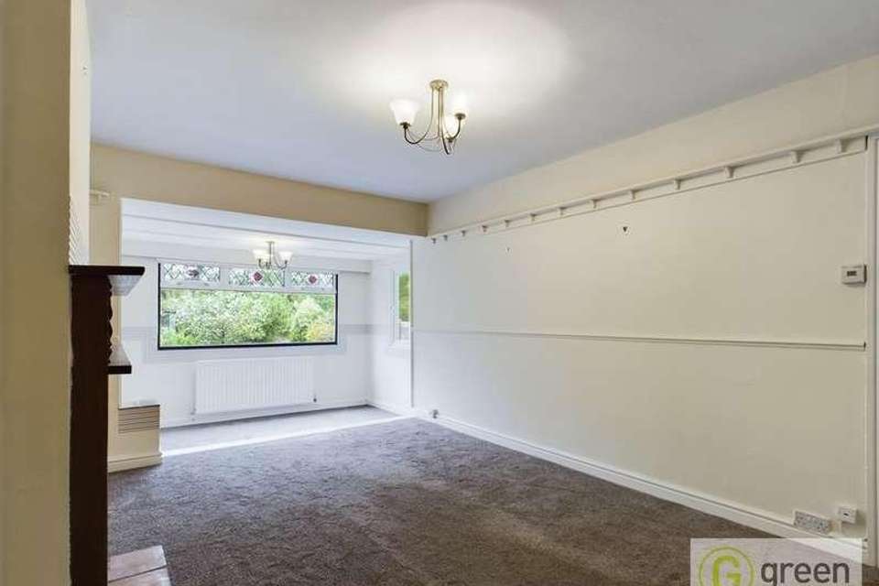3 bedroom bungalow for sale
Four Oaks, B74bungalow
bedrooms
Property photos
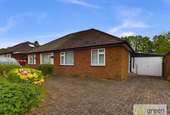
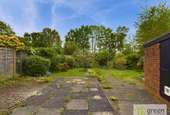
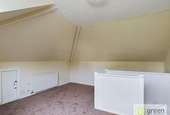

+10
Property description
Situated in the heart of Four Oaks, enjoying an exceptionally convenient yet quiet location ideal for access to all local amenities, this delightful bungalow really is encouraged to be viewed to realise the space it offers. The property is sold with the benefit of No Upward Chain and offers a wealth of potential for further extension should it be required. Accessed into the entrance hall, doors lead off to all rooms and a spacious lounge has been thoughtfully extended to the rear to create plentiful space to relax and dine whilst enjoying views over the garden. The kitchen benefits from built in cupboards and space for appliances and has access into a large carport which could be transformed to either extend the kitchen or create useful utility/laundry space if desired. Two double bedrooms overlook the front aspect and a third double room has been created from a unique loft conversion with access to eaves storage and a window overlooking the garden. Completing the accommodation is a shower room and separate WC. Outside the garden has been beautifully landscaped with an exceptionally large patio area and tended garden and flower beds to the rear. In addition is a private driveway and side storage with a rear garage.In brief the accommodation comprises: HALLWAY WC LOUNGE DINER 16' 6" x 9' 9" (5.03m x 2.97m) A spacious lounge which has been extended to the rear to form a dining area, a feature fire surround as the focal point, picture rail and radiator. FITTED KITCHEN 7' 2" x 9' 3" (2.18m x 2.82m) To include a matching range of wall and base mounted units with complementing work surfaces over and tiled splash backs, space for a cooker, sink and drainer unit, a window to the rear and door to the covered side BEDROOM ONE 10' 3" x 10' 5" (3.12m x 3.18m) Having a window to the front and radiator. BEDROOM TWO 9' 4" x 9' 11" (2.84m x 3.02m) Having a window to the front and radiator. From the hallway a staircase rises to the first floor bedroom BEDROOM 14' 2" x 13' 1" (4.32m x 3.99m) Having a window to the rear, radiator and eaves storage. SHOWER ROOM A double walk in shower, wash hand basin and side facing window. Off the kitchen there is a covered side area with garage doors to the front 17ft 8 x 9ft 5Which in turn leads to the rear garage, rear access to the garden, plumbing and space for white goods. OUTSIDE To the rear of the home there is a mature garden with a patio area for entertaining, mainly lawned with mature trees and shrubs to the boundaries. Council Tax Band D - Birmingham City CouncilPredicted mobile phone coverage and broadband services at the property:-Mobile coverage - voice likely available for EE and O2, limited availability for Three and Vodafone and data likely available for EE and limited availability for Three, O2 and Vodafone.Broadband coverage:-Broadband Type = Standard Highest available download speed 15 Mbps. Highest available upload speed 1 Mbps.Broadband Type = Superfast Highest available download speed 75 Mbps. Highest available upload speed 20 Mbps.Broadband Type = Ultrafast Highest available download speed 1000 Mbps. Highest available upload speed 220 Mbps.Networks in your area - OpenreachFIXTURES AND FITTINGS as per sales particulars.TENUREThe Agent understands that the property is freehold. However we are still awaiting confirmation from the vendors Solicitors and would advise all interested parties to obtain verification through their Solicitor or Surveyor. GREEN AND COMPANY has not tested any apparatus, equipment, fixture or services and so cannot verify they are in working order, or fit for their purpose. The buyer is strongly advised to obtain verification from their Solicitor or Surveyor. Please note that all measurements are approximate.If you require the full EPC certificate direct to your email address please contact the sales branch marketing this property and they will email the EPC certificate to you in a PDF formatWANT TO SELL YOUR OWN PROPERTY?CONTACT YOUR LOCAL GREEN & COMPANY BRANCH ON 0121 323 3323
Interested in this property?
Council tax
First listed
Last weekFour Oaks, B74
Marketed by
Green & Company 1 Carlton House, 18 Mere Green Road,,Four Oaks,Sutton Coldfield, West Midlands,B75 5BSCall agent on 0121 323 3323
Placebuzz mortgage repayment calculator
Monthly repayment
The Est. Mortgage is for a 25 years repayment mortgage based on a 10% deposit and a 5.5% annual interest. It is only intended as a guide. Make sure you obtain accurate figures from your lender before committing to any mortgage. Your home may be repossessed if you do not keep up repayments on a mortgage.
Four Oaks, B74 - Streetview
DISCLAIMER: Property descriptions and related information displayed on this page are marketing materials provided by Green & Company. Placebuzz does not warrant or accept any responsibility for the accuracy or completeness of the property descriptions or related information provided here and they do not constitute property particulars. Please contact Green & Company for full details and further information.





