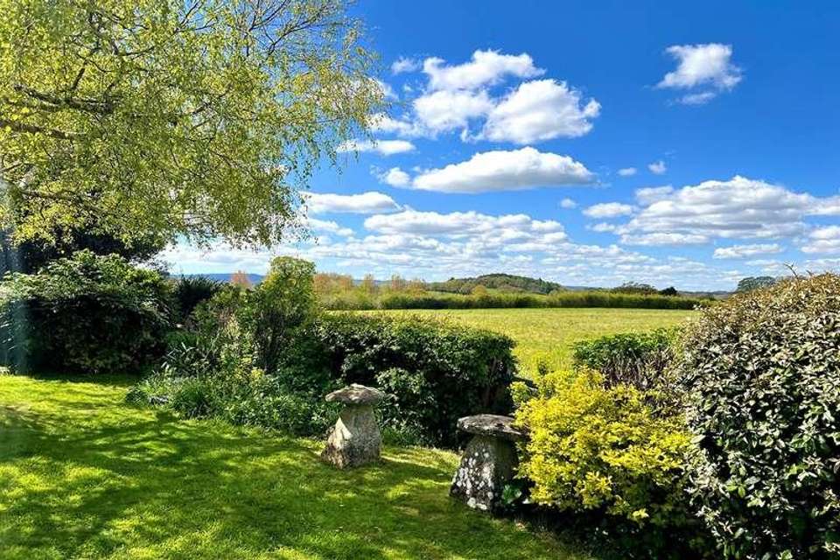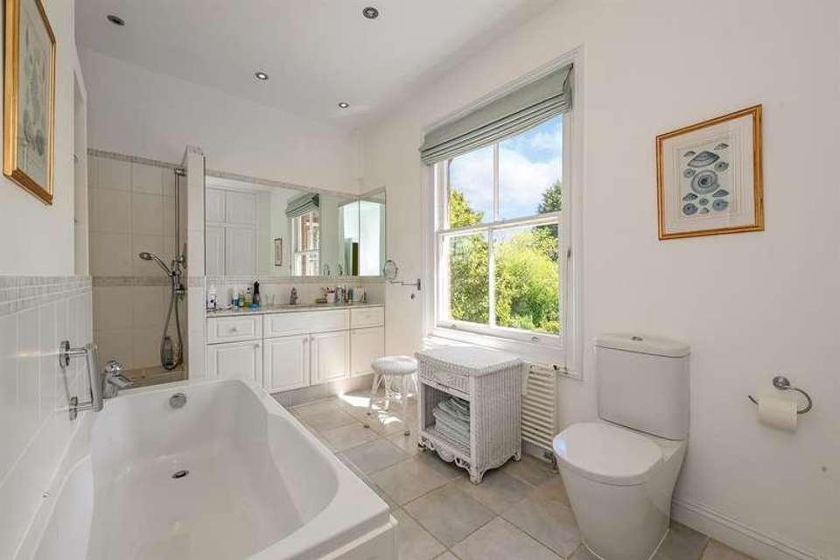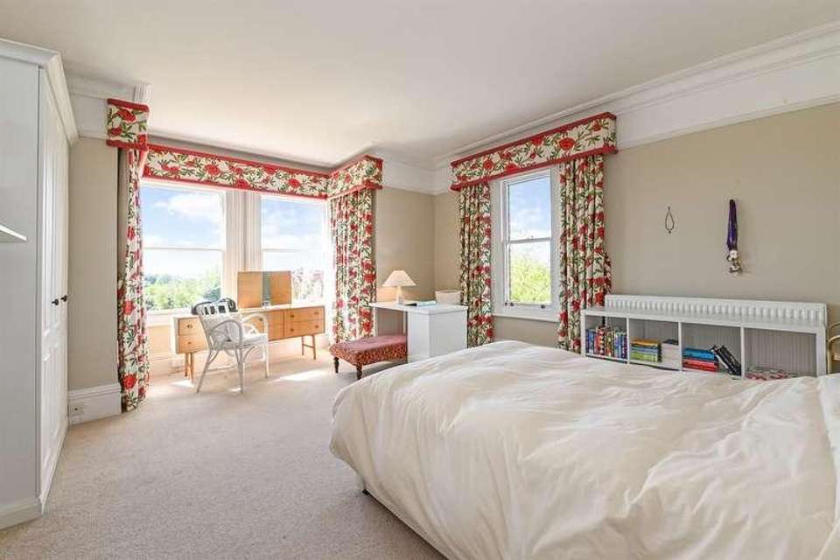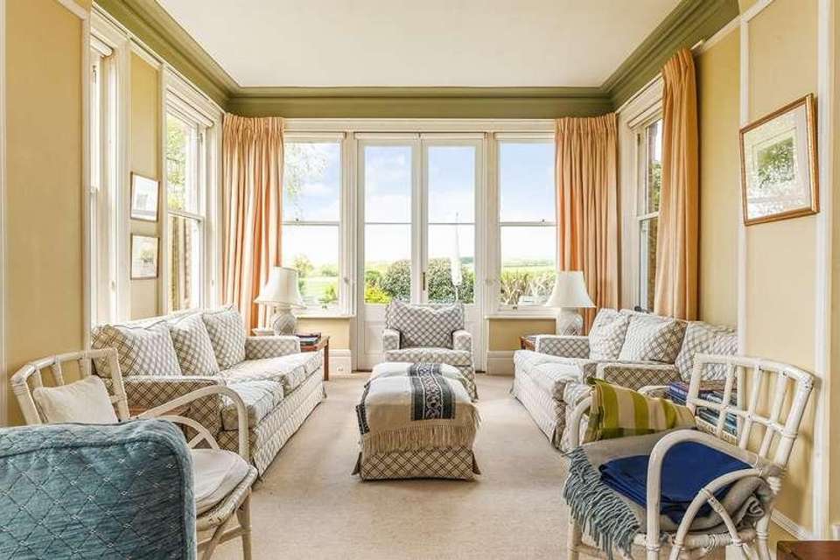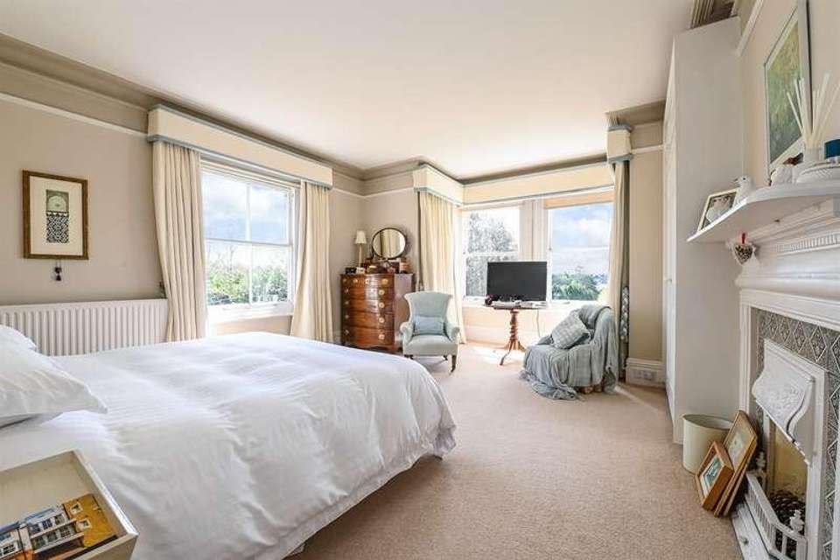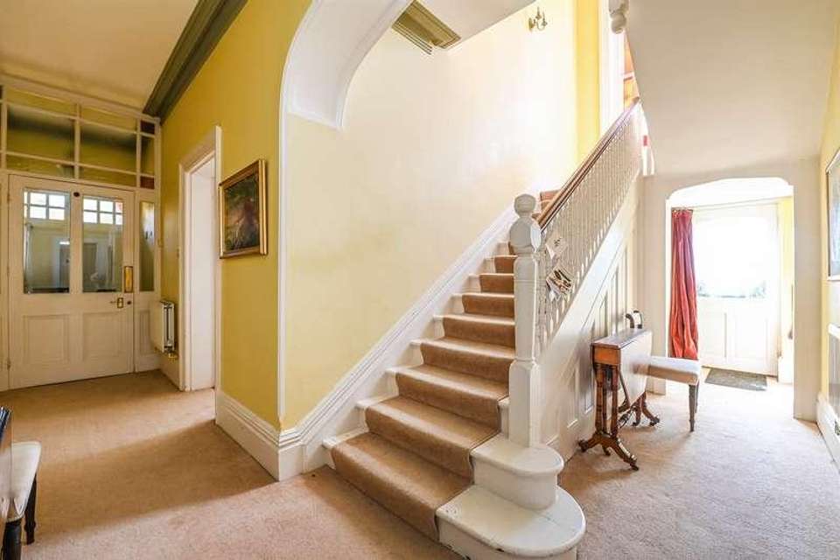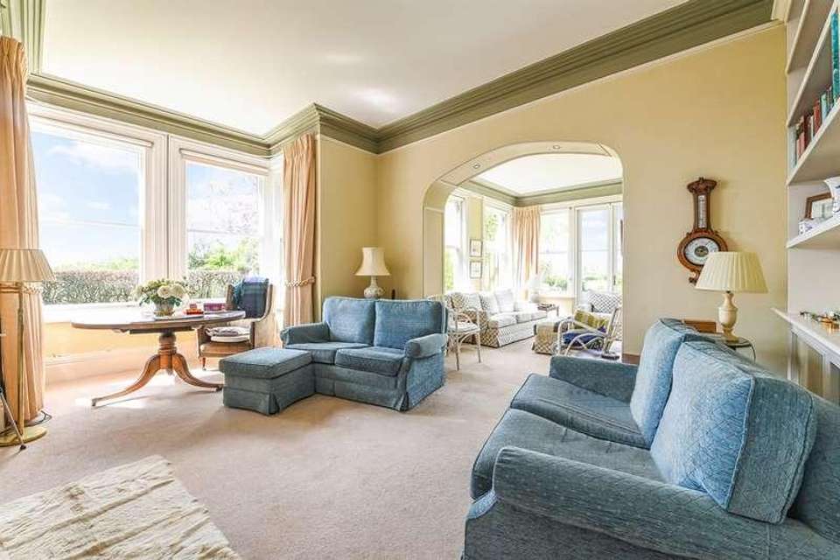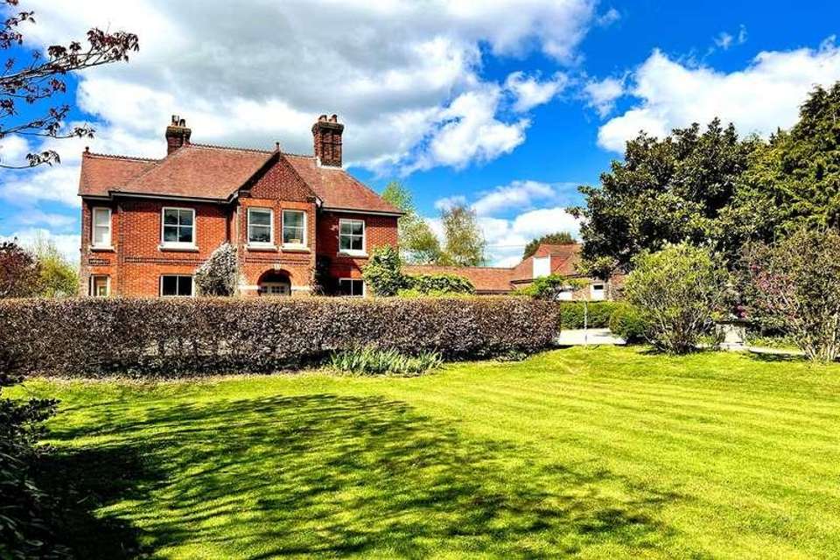5 bedroom detached house for sale
West Sussex, RH20detached house
bedrooms
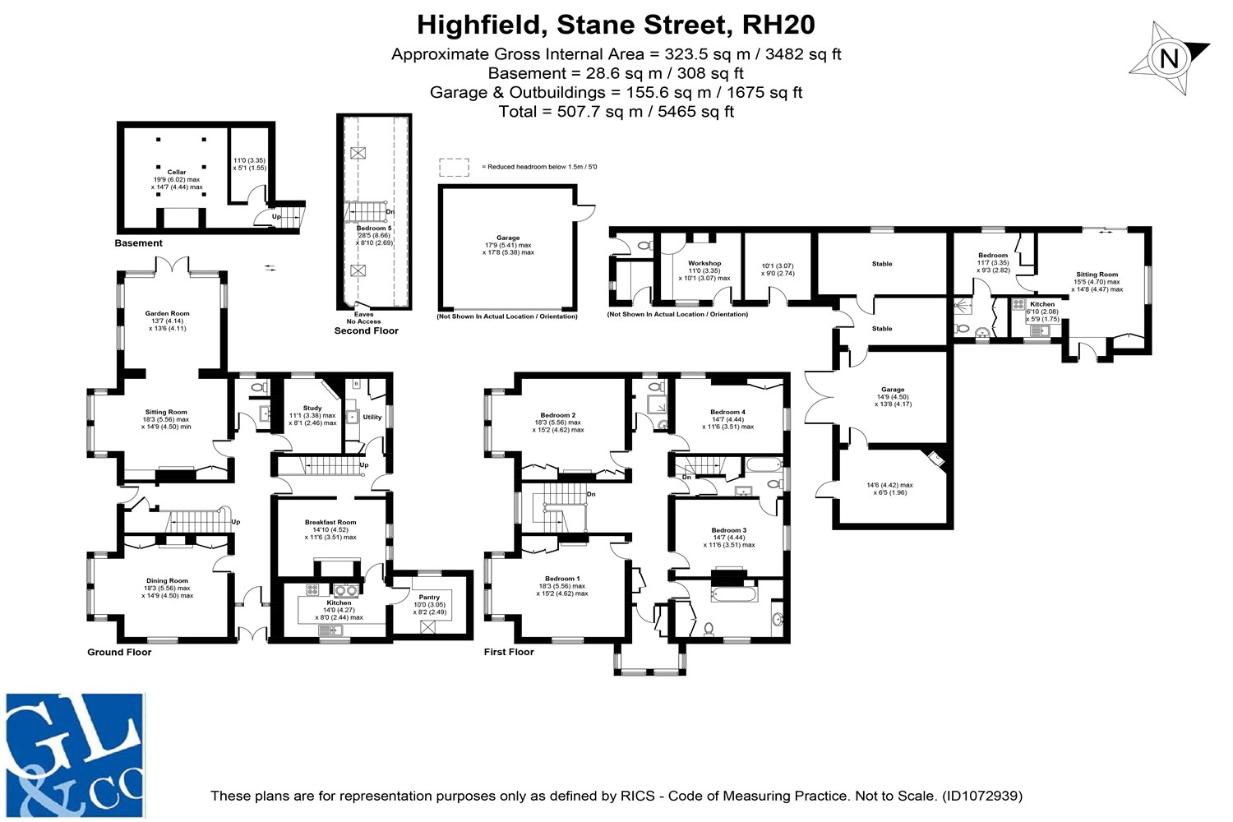
Property photos

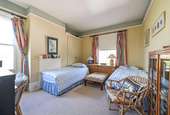
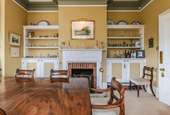
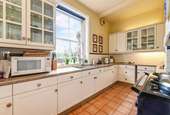
+12
Property description
A stunning Edwardian FIVE BEDROOM detached property with STABLE BLOCK and courtyard, SEPARATE ANNEX, garaging with fabulous VIEWS over surrounding farmland, set in grounds approaching SIX ACRES. Access to CENTRAL LONDON via nearby Pulborough MAINLINE STATION.ACCOMMODATION Entrance porch * Inner hall * Sitting room * Kitchen/breakfast room * Spacious pantry * Separate utility * Dining room * Study * Ground floor W.C * Extensive cellarage * Four first floor bedrooms * En-suite `Jack & Jill? to rear bedroom * Family bathroom * Separate dressing room * Second floor double bedroom * Stable block and courtyard * Separate annex * Detached double garage * Off road parking * Grounds approaching six acres * Views over farmland and countryside beyond * Mainline station at Pulborough * EPC rating FDESCRIPTION The property is entered via a wonderfully ornate brick storm porch with a date stone perch above stating 1901. Double doors lead through to a lovely period entrance porch with high ceiling and stained glass surround leading into the inner hall. Full of Edwardian character, there are high skirting boards, fabulous cornicing and stunning sweeping staircase. To the left of the inner hall, a door leads through to double aspect formal dining room with feature fireplace, built in shelving and storage to either side and large bay window with views over garden and grounds. To the far end of the hall a door leads through to a sitting room, again with feature open fireplace with built in shelving and storage, large bay window and arch leading through to the triple aspect garden room, with double doors giving access to the outside seating area. There is also access to the study, complete with feature fireplace and passage leading to the kitchen, breakfast room, separate utility and walk in pantry. To the end of the passageway, stairs lead down to the extensive cellarage, which completes the ground floor accommodation. The first floor is accessed by the beautiful sweeping staircase with a large stained glass window enjoying wonderful views over the adjoining paddock and church beyond. The first floor comprises of four double bedrooms, all enjoying various views over grounds and adjoining farmland. There is also a separate dressing room, large family bathroom, a separate shower room and further `Jack & Jill? bathroom to bedroom three. Additional stairs lead up to bedroom five, with space for two double beds, two Velux windows and eaves storage. OUTSIDE The property is approached via a long driveway with large lawned area to one side leading to spacious gravel off road parking area. To the right of the property there is a beautiful period courtyard with traditional stable block consisting of stabling, coach house, tack room, Coachman?s room and hayloft. There is also an annex to the rear of the stable block with separate kitchen, sitting room and double bedroom with en-suite shower. A large detached double garage with electric roller doors completes the outbuildings. To the rear of the property there are formal grounds all enjoying lovely views over adjoining farmland and the Sussex countryside beyond. To the left of the formal grounds there is access to a large paddock, which together with the formal grounds measures just under six acres. Floor plan
Interested in this property?
Council tax
First listed
Last weekWest Sussex, RH20
Marketed by
GL & Co The Old Stables 17 High Street,Storrington,West Sussex,RH20 4DRCall agent on 01798 422060
Placebuzz mortgage repayment calculator
Monthly repayment
The Est. Mortgage is for a 25 years repayment mortgage based on a 10% deposit and a 5.5% annual interest. It is only intended as a guide. Make sure you obtain accurate figures from your lender before committing to any mortgage. Your home may be repossessed if you do not keep up repayments on a mortgage.
West Sussex, RH20 - Streetview
DISCLAIMER: Property descriptions and related information displayed on this page are marketing materials provided by GL & Co. Placebuzz does not warrant or accept any responsibility for the accuracy or completeness of the property descriptions or related information provided here and they do not constitute property particulars. Please contact GL & Co for full details and further information.





