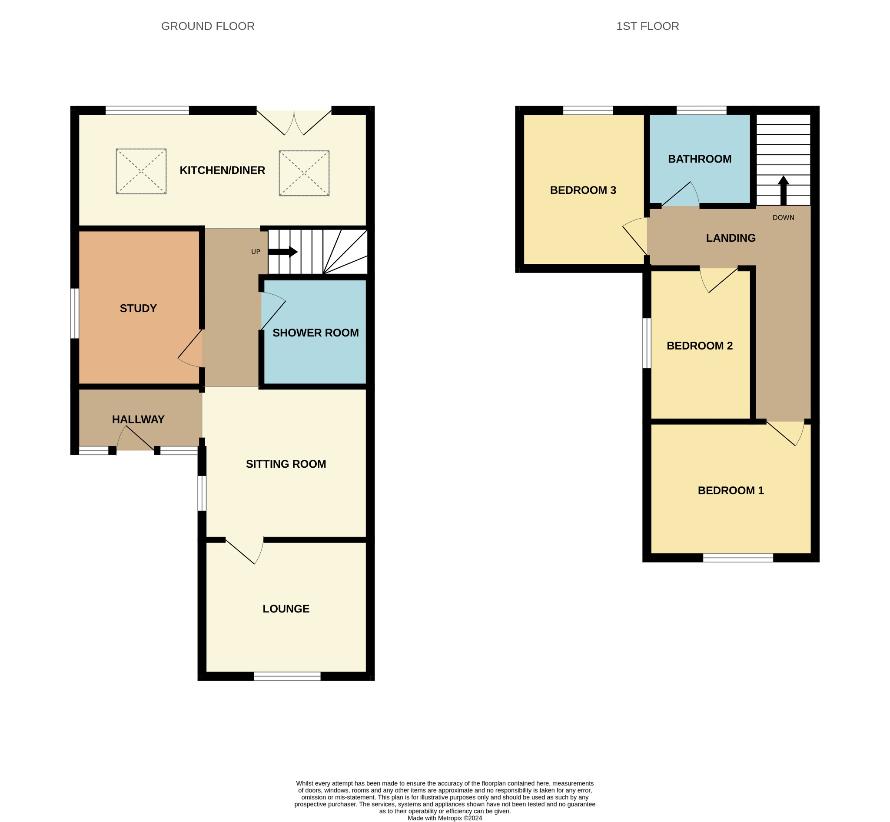3 bedroom semi-detached house for sale
Southampton, SO15semi-detached house
bedrooms

Property photos




+9
Property description
Incredible transformation! from a rundown house to this superb extended 3/4 bedroom semi detached house having had a full refurbishment program and 2 storey extension which allows for 2 receptions rooms plus 3rd reception/4th bedroom.The property needs to be viewed to appreciate the work that the present owner has carried out with new kitchen, bathroom and ground floor shower/utility room.The house has also been replastered, rewired, recent gas central heating, double glazing and driveway providing off road parking for several vehicles plus there is a useful outbuilding. HallFlat plastered ceiling, radiator, double glazed window to front elevation.Ground Floor Shower Room 6' 4" (1.93m) x 5' 6" (1.68m)::Fully tiled, with tiled enclosed shower cubicle, vanity wash hand basin, low level WC and heated rail, extractor fan.Sitting Room13' 3" (4.04m) x 12' 2" (3.71m)::Feature fireplace, wall mounted gas central heating boiler, flat plastered ceiling, radiator, double glazed window to side elevation.Lounge 13' 6" (4.11m) x 11' 2" (3.40m)::Flat plastered ceiling, radiator, double glazed window to side elevation.Study 10' (3.05m) x 7' 9" (2.36m)::Flat plastered ceiling, radiator, double glazed window to front elevation.Kitchen/Dining Room 19' 3" (5.87m) x 13' 3" (4.04m)::Fitted with an excellent range of base and eye level units, granite work surface with inset sink and splashbacks, built in oven and ceramic hob, island to centre of room, two velux windows, double glazed window and french doors to garden.Landing :Loft Access, panelled doors to:Bedroom One :12' 2" (3.71m) x 11' 2" (3.40m):Radiator, Flat plastered ceiling, double glazed window to front elevation.Bedroom Two :14' 4" (4.37m) x 9' (2.74m):Radiator, flat plastered ceiling, double glazed window to side elevation.Bedroom Three 10' 6" (3.20m) x 8' 8" (2.64m)::Radiator, flat plastered ceiling, double glazed window to rear elevation.Bathroom :7' 5" (2.26m) x 6' 5" (1.96m):Modern white suite with corner bath, low level WC, pedestal hand wash basin, fully tiled marble effect walls and flooring, flat plastered ceiling and spotlights, heated double glazed window to rear elevation.Front Garden :Off road parking for several vehicles.Rear Garden :Good sized rear garden which is enclosed, and laid to lawn with decked and various shrubs borders, outbiulding approx 12 X 6'6 area.
Interested in this property?
Council tax
First listed
3 weeks agoSouthampton, SO15
Marketed by
Field Palmer 391 Shirley Road,Shirley,SO15 3JDCall agent on 02380 780787
Placebuzz mortgage repayment calculator
Monthly repayment
The Est. Mortgage is for a 25 years repayment mortgage based on a 10% deposit and a 5.5% annual interest. It is only intended as a guide. Make sure you obtain accurate figures from your lender before committing to any mortgage. Your home may be repossessed if you do not keep up repayments on a mortgage.
Southampton, SO15 - Streetview
DISCLAIMER: Property descriptions and related information displayed on this page are marketing materials provided by Field Palmer. Placebuzz does not warrant or accept any responsibility for the accuracy or completeness of the property descriptions or related information provided here and they do not constitute property particulars. Please contact Field Palmer for full details and further information.













