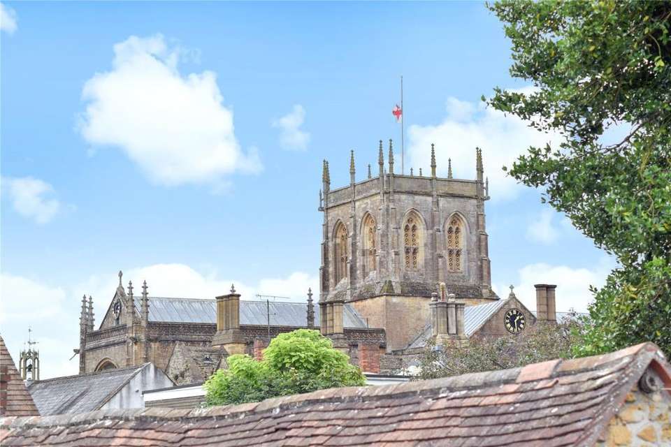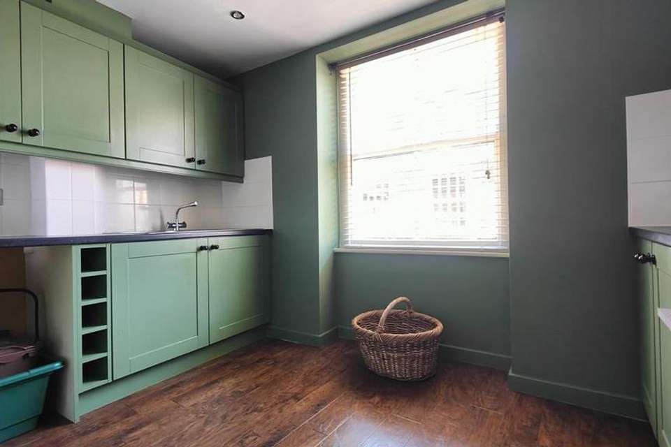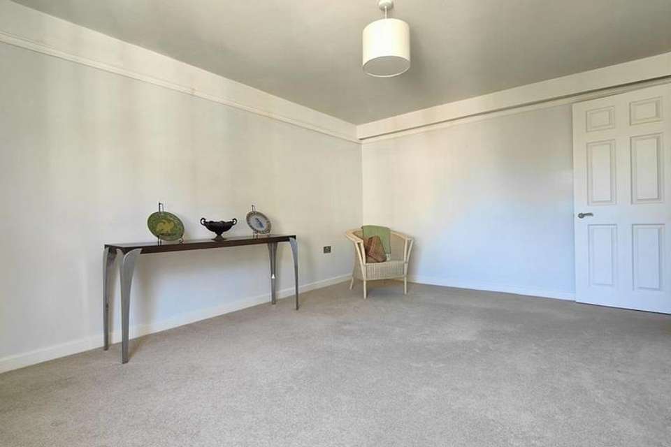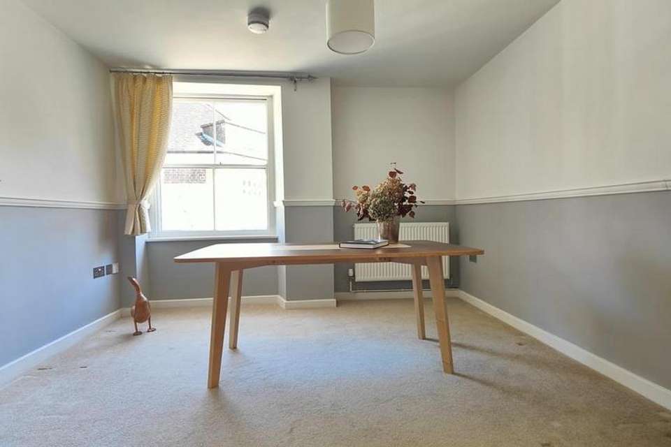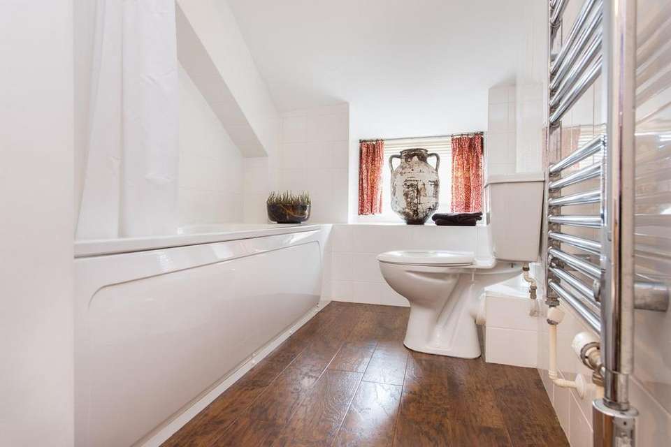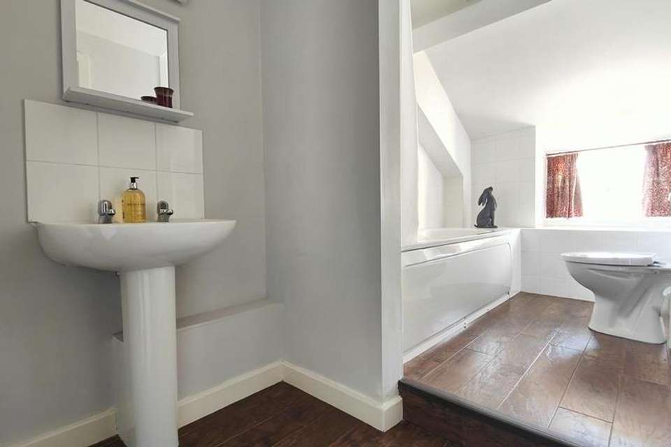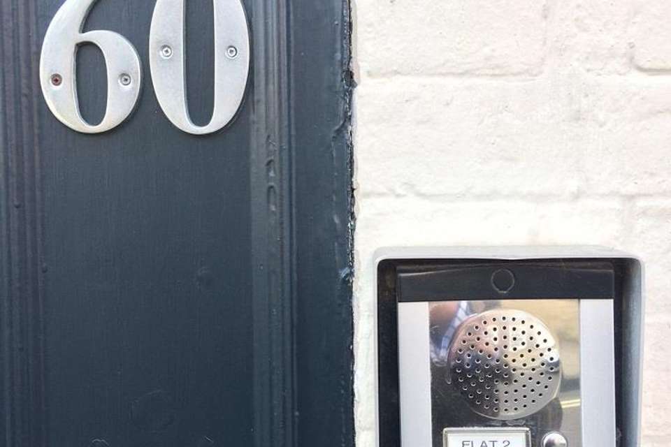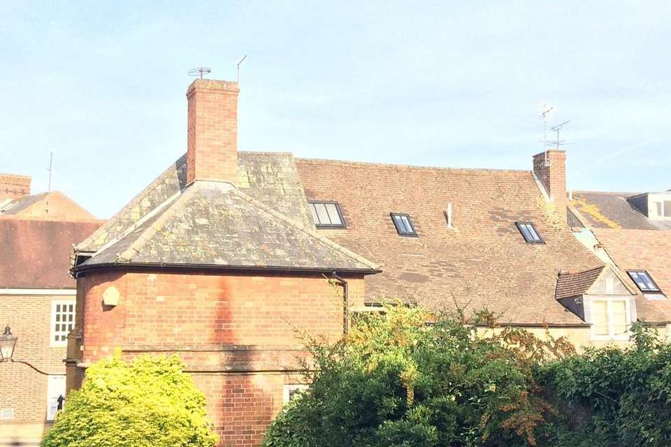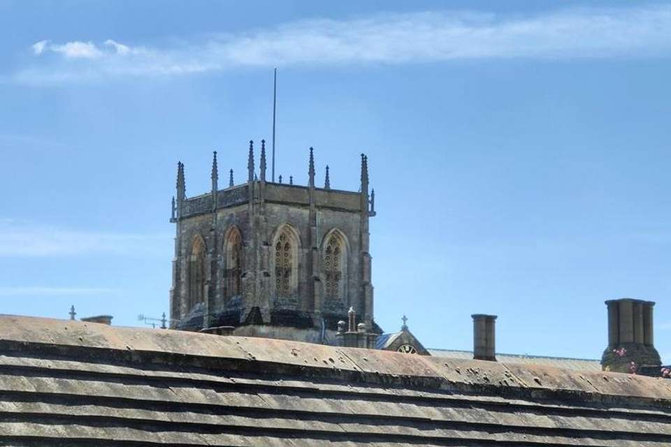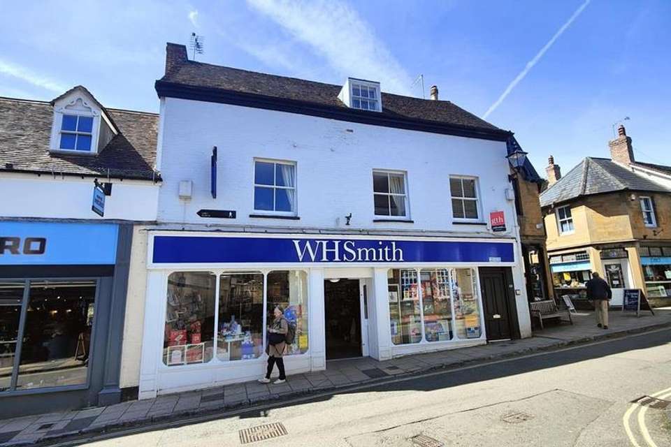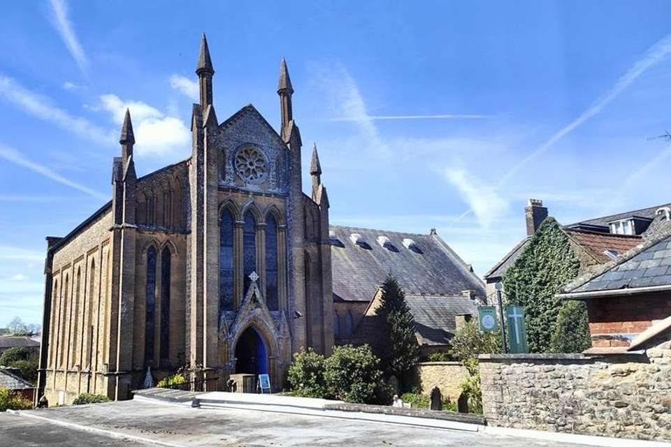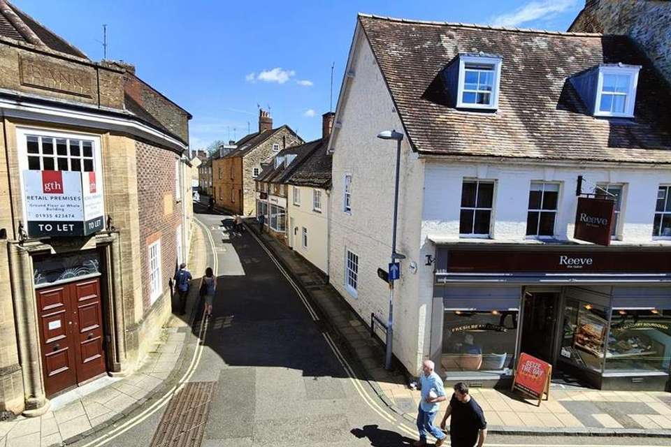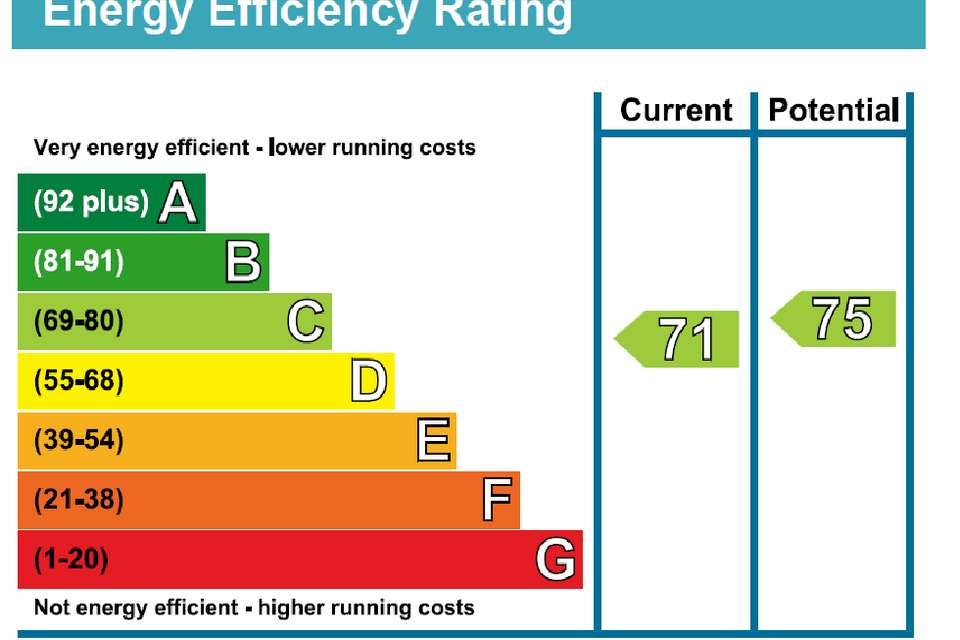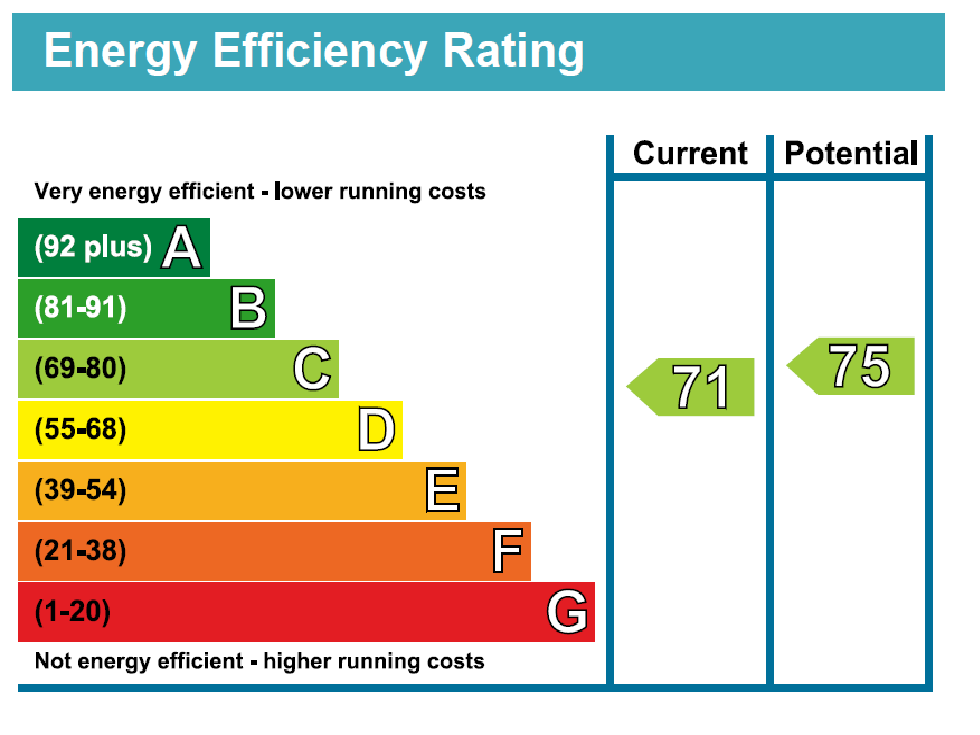2 bedroom flat for sale
Dorset, DT9flat
bedrooms
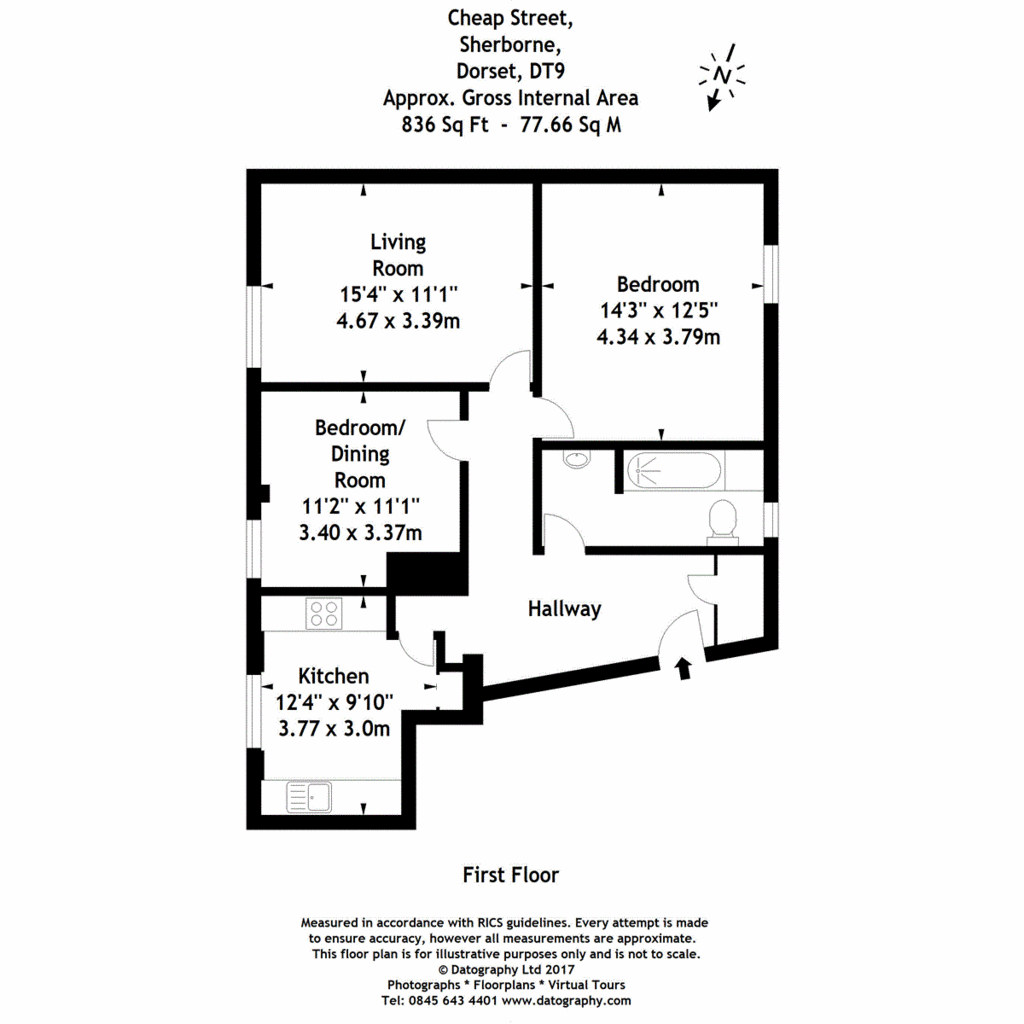
Property photos



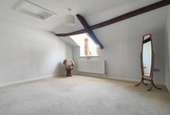
+12
Property description
ENJOYING VIEWS OF SHERBORNE ABBEY AND OTHER ATTRACTIVE HISTORIC BUILDINGS AND ROOFSCAPE! STUNNING TWO DOUBLE BEDROOM FIRST FLOOR APARTMENT! 836 SQUARE FEET! FORMING PART OF A HANDSOME PERIOD BUILDING IN THE HEART OF SHERBORNE! This lovely apartment was fully renovated only 7 years ago and has had light use since. Since these photographs were taken, the apartment has been fully redecorated once again. It is beautifully presented boasting stylish, modern interior design and yet retaining some lovely period features including exposed heavy beam work and original feature, period sash windows. It is enhanced by full electrically powered high specification radiator central heating and hot water. There is a tasteful, cream Shaker-style kitchen and luxury fitted bathroom suite both of which are complimented by hardwood effect Karndean flooring. The property faces east with many of the rooms benefitting from the morning sun, emphasized by the large, sash windows. These windows enjoy pleasant town centre street scenes across Cheap Street and Hound Street. The property has spacious and wonderfully presented communal areas, entrance hall, stairwell and landing. These areas are only shared by one other property. The spacious and flexible accommodation comprises entrance reception hall, lounge, kitchen breakfast room, large main bedroom, second double bedroom/dining room and split level feature bathroom. There is a secure communal entrance door, hall and stairwell rising to the first floor with phone entry security system. This property would be an ideal pied-a-terre in the town as it is only a few minutes walk to the mainline railway station making London Waterloo directly in just over two hours. The coveted out-and-about culture of Cheap Street is on the doorstep with artisan bakeries, boutique shops, restaurants and cafes and yet, being on the first floor, you enjoy security and a level of peace and quiet. Sherborne boasts world famous boarding schools, stunning historic architecture and centre with the breath-taking Abbey and Alms Houses. This flat could also be a perfect first time purchase, buy-to-let investment or holiday let. NO FURTHER CHAIN.
Communal front door, stairwell rises to the first floor.
Panelled private front door leads to entrance reception hall.
RECEPTION HALL
A generous T-shaped reception hall with exposed beam work. Radiator. Panelled door leads to hall cupboard housing electric central heating boiler.
Panelled doors lead off the entrance reception hall to all rooms.
LIVING ROOM - 15'3 x 11'1
A beautifully presented main reception room with large feature period sash windows to the front. Enjoying east facing aspect and the morning sun. Radiator. Telephone point. TV point.
KITCHEN/BREAKFAST ROOM - 10'1 maximum x 11'2 maximum
A stunning range of cream Shaker style panelled modern kitchen units comprising granite effect roll edge laminated work surface. Inset stainless steel one and a half sink bowl with mixer tap over. Tiled surrounds. Inset electric induction hob with stainless steel electric oven under. A range of drawers and cupboards under. Fitted wine rack. Space and plumbing for washing machine. A range of matching wall mounted units with under unit concealed lighting. Concealed wall mounted cooker hood extractor fan. Inset feature ceiling lighting. Radiator. Hard wood effect Kardean flooring. Feature period sash window to the front enjoying an east facing aspect and the morning sun. Breakfast area. Recess provides space for upright fridge/freezer and microwave.
DINING ROOM/BEDROOM TWO - 11'8 x 11'
A generous room ideal for a double bed or large dining room table. Feature period sash window to the front enjoying an east facing aspect and the morning sun. Radiator. TV point. Telephone point.
BEDROOM ONE - 12'5 x 14'1
A fantastic main bedroom enjoying generous proportions and lovely original character including exposed heavy beam work. Period style window to the rear.
Communal front door, stairwell rises to the first floor.
Panelled private front door leads to entrance reception hall.
RECEPTION HALL
A generous T-shaped reception hall with exposed beam work. Radiator. Panelled door leads to hall cupboard housing electric central heating boiler.
Panelled doors lead off the entrance reception hall to all rooms.
LIVING ROOM - 15'3 x 11'1
A beautifully presented main reception room with large feature period sash windows to the front. Enjoying east facing aspect and the morning sun. Radiator. Telephone point. TV point.
KITCHEN/BREAKFAST ROOM - 10'1 maximum x 11'2 maximum
A stunning range of cream Shaker style panelled modern kitchen units comprising granite effect roll edge laminated work surface. Inset stainless steel one and a half sink bowl with mixer tap over. Tiled surrounds. Inset electric induction hob with stainless steel electric oven under. A range of drawers and cupboards under. Fitted wine rack. Space and plumbing for washing machine. A range of matching wall mounted units with under unit concealed lighting. Concealed wall mounted cooker hood extractor fan. Inset feature ceiling lighting. Radiator. Hard wood effect Kardean flooring. Feature period sash window to the front enjoying an east facing aspect and the morning sun. Breakfast area. Recess provides space for upright fridge/freezer and microwave.
DINING ROOM/BEDROOM TWO - 11'8 x 11'
A generous room ideal for a double bed or large dining room table. Feature period sash window to the front enjoying an east facing aspect and the morning sun. Radiator. TV point. Telephone point.
BEDROOM ONE - 12'5 x 14'1
A fantastic main bedroom enjoying generous proportions and lovely original character including exposed heavy beam work. Period style window to the rear.
Interested in this property?
Council tax
First listed
2 weeks agoEnergy Performance Certificate
Dorset, DT9
Marketed by
Rolfe East - Sherborne 80 Cheap Street Sherborne DT9 3BJPlacebuzz mortgage repayment calculator
Monthly repayment
The Est. Mortgage is for a 25 years repayment mortgage based on a 10% deposit and a 5.5% annual interest. It is only intended as a guide. Make sure you obtain accurate figures from your lender before committing to any mortgage. Your home may be repossessed if you do not keep up repayments on a mortgage.
Dorset, DT9 - Streetview
DISCLAIMER: Property descriptions and related information displayed on this page are marketing materials provided by Rolfe East - Sherborne. Placebuzz does not warrant or accept any responsibility for the accuracy or completeness of the property descriptions or related information provided here and they do not constitute property particulars. Please contact Rolfe East - Sherborne for full details and further information.

