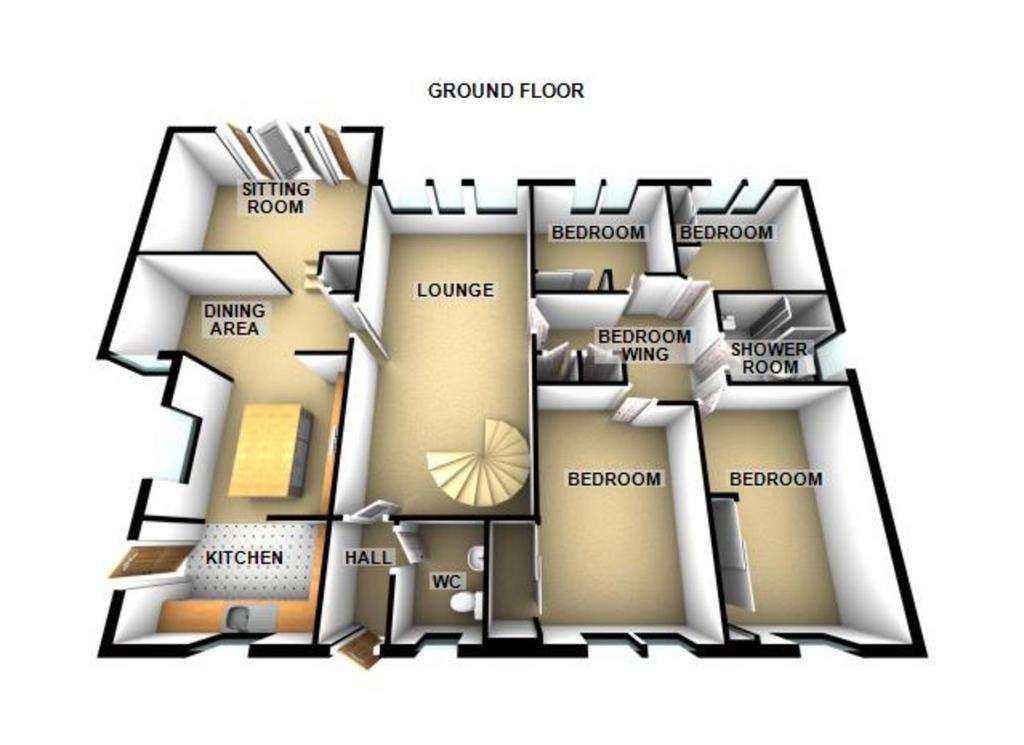5 bedroom detached house for sale
Woodlands Park, Blairgowriedetached house
bedrooms

Property photos




+31
Property description
A rare opportunity to purchase this spacious and immaculately presented DETACHED FIVE BEDROOM EXECUTIVE VILLA situated within secure enclosed extensive garden grounds offering privacy and seclusion.
The property is quietly tucked away in a corner location in a desirable location.
The accommodation is in walk in condition and comprises entrance vestibule; WC; spacious lounge; open plan contemporary kitchen/dining room with island feature and integrated appliances; a feature split level leads to the sitting room with attractive remote control gas stove fire and doors to the garden; bedroom wing with 4 double bedrooms, all with storage and a family shower room.
On the first floor is the master suite with luxurious bedroom, dressing room and en-suite bathroom with Jacuzzi bath and separate shower.
The garden is predominantly laid to lawn with large Indian sandstone patio, BBQ area, Pergola, summerhouse with wood burning stove, 2 UPVC storage sheds and 9 external power points. Large Driveway and Double garage providing parking for several vehicles.
Early viewing is highly recommended to appreciate to quality and quantity of accommodation on offer.
All windows, cladding, fascias, gutters and downpipes replaced with UPVC 2 years ago and have 8 years warranty remaining.
HALL 6' 8" x 4' 2" (2.03m x 1.27m)
LOUNGE 25' 8" x 11' 9" (7.82m x 3.58m)
KITCHEN/DINING AREA 25' 3" x 12' 4" (7.7m x 3.76m)
SITTING ROOM 17' 4" x 12' 7" (5.28m x 3.84m)
WC 6' 3" x 5' 1" (1.91m x 1.55m)
BEDROOM WING HALL 12' 7 (w)" x 12' 4 (w)" (3.84m x 3.76m)
BEDROOM 13' 4" x 10' 5" (4.06m x 3.18m)
BEDROOM 13' 2" x 8' 6" (4.01m x 2.59m)
BEDROOM 11' 6" x 8' 5" (3.51m x 2.57m)
BEDROOM 10' 5" x 9' 2" (3.18m x 2.79m)
SHOWER ROOM 8' 5" x 6' 11" (2.57m x 2.11m)
PRINCIPAL BEDROOM 26' 10" x 15' 8" (8.18m x 4.78m)
DRESSING ROOM 13' 6" x 10' 5" (4.11m x 3.18m)
EN-SUITE 12' 3" x 6' 8" (3.73m x 2.03m)
The property is quietly tucked away in a corner location in a desirable location.
The accommodation is in walk in condition and comprises entrance vestibule; WC; spacious lounge; open plan contemporary kitchen/dining room with island feature and integrated appliances; a feature split level leads to the sitting room with attractive remote control gas stove fire and doors to the garden; bedroom wing with 4 double bedrooms, all with storage and a family shower room.
On the first floor is the master suite with luxurious bedroom, dressing room and en-suite bathroom with Jacuzzi bath and separate shower.
The garden is predominantly laid to lawn with large Indian sandstone patio, BBQ area, Pergola, summerhouse with wood burning stove, 2 UPVC storage sheds and 9 external power points. Large Driveway and Double garage providing parking for several vehicles.
Early viewing is highly recommended to appreciate to quality and quantity of accommodation on offer.
All windows, cladding, fascias, gutters and downpipes replaced with UPVC 2 years ago and have 8 years warranty remaining.
HALL 6' 8" x 4' 2" (2.03m x 1.27m)
LOUNGE 25' 8" x 11' 9" (7.82m x 3.58m)
KITCHEN/DINING AREA 25' 3" x 12' 4" (7.7m x 3.76m)
SITTING ROOM 17' 4" x 12' 7" (5.28m x 3.84m)
WC 6' 3" x 5' 1" (1.91m x 1.55m)
BEDROOM WING HALL 12' 7 (w)" x 12' 4 (w)" (3.84m x 3.76m)
BEDROOM 13' 4" x 10' 5" (4.06m x 3.18m)
BEDROOM 13' 2" x 8' 6" (4.01m x 2.59m)
BEDROOM 11' 6" x 8' 5" (3.51m x 2.57m)
BEDROOM 10' 5" x 9' 2" (3.18m x 2.79m)
SHOWER ROOM 8' 5" x 6' 11" (2.57m x 2.11m)
PRINCIPAL BEDROOM 26' 10" x 15' 8" (8.18m x 4.78m)
DRESSING ROOM 13' 6" x 10' 5" (4.11m x 3.18m)
EN-SUITE 12' 3" x 6' 8" (3.73m x 2.03m)
Interested in this property?
Council tax
First listed
3 weeks agoWoodlands Park, Blairgowrie
Marketed by
Next Home Estate Agents - Perth 63-65 George Street Perth, Perthshire PH1 5LBPlacebuzz mortgage repayment calculator
Monthly repayment
The Est. Mortgage is for a 25 years repayment mortgage based on a 10% deposit and a 5.5% annual interest. It is only intended as a guide. Make sure you obtain accurate figures from your lender before committing to any mortgage. Your home may be repossessed if you do not keep up repayments on a mortgage.
Woodlands Park, Blairgowrie - Streetview
DISCLAIMER: Property descriptions and related information displayed on this page are marketing materials provided by Next Home Estate Agents - Perth. Placebuzz does not warrant or accept any responsibility for the accuracy or completeness of the property descriptions or related information provided here and they do not constitute property particulars. Please contact Next Home Estate Agents - Perth for full details and further information.



































