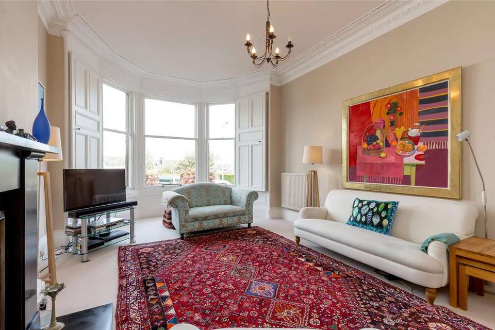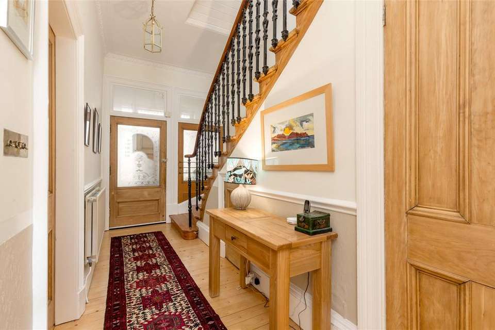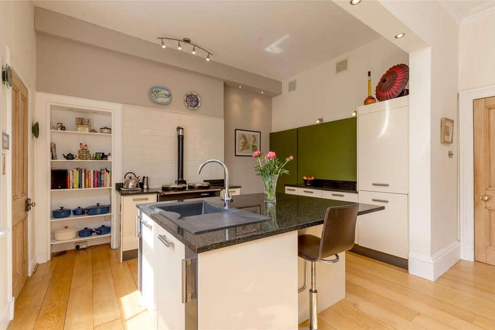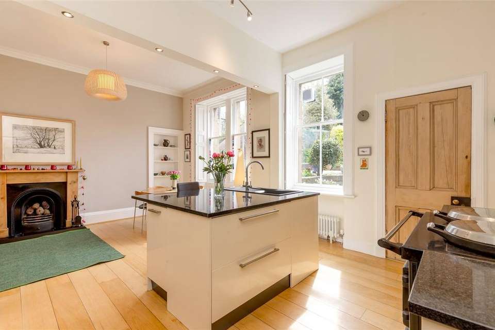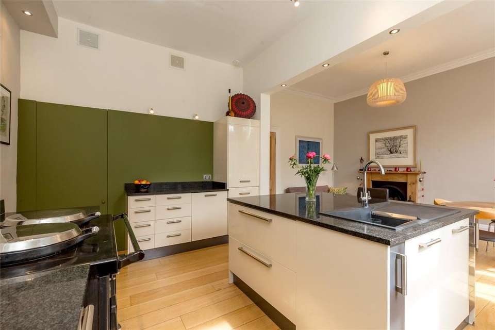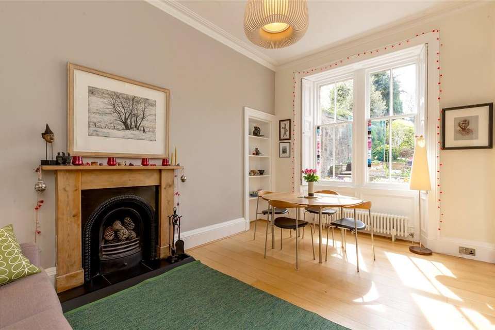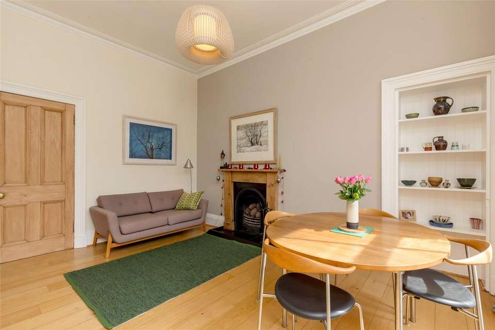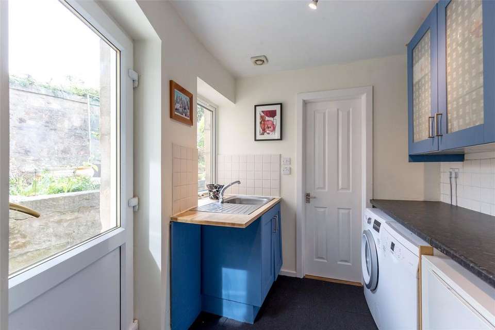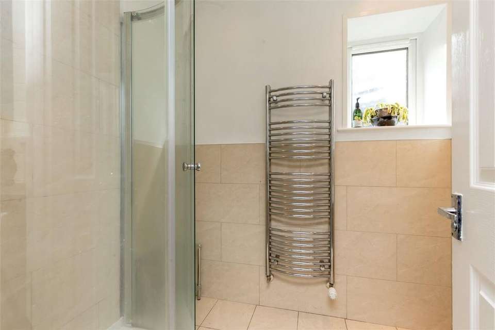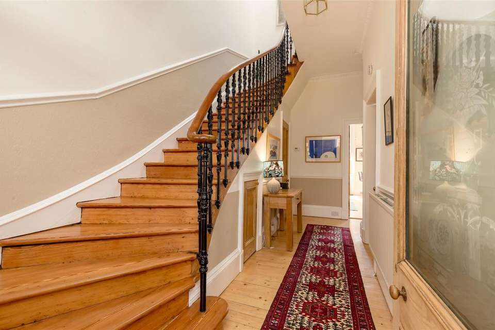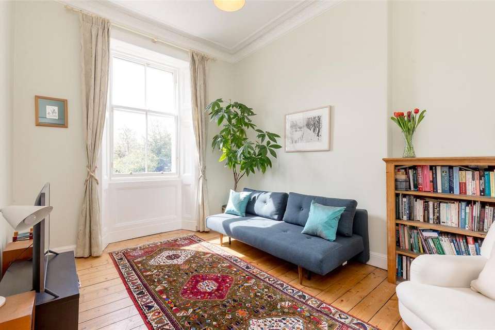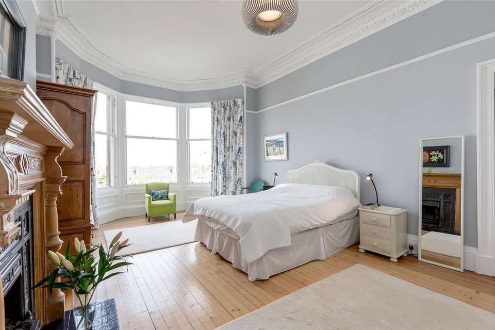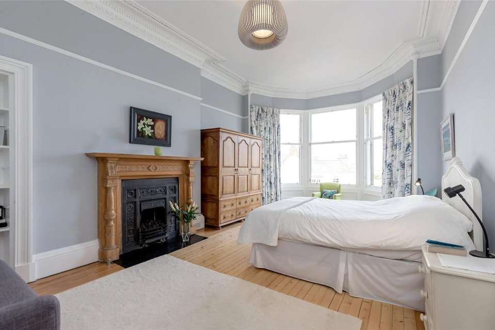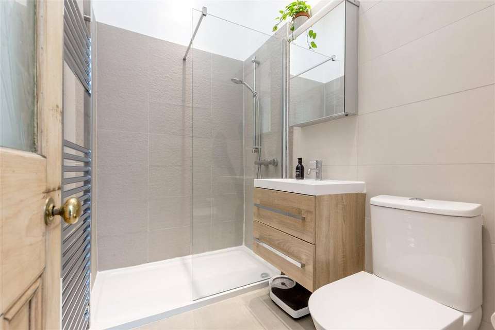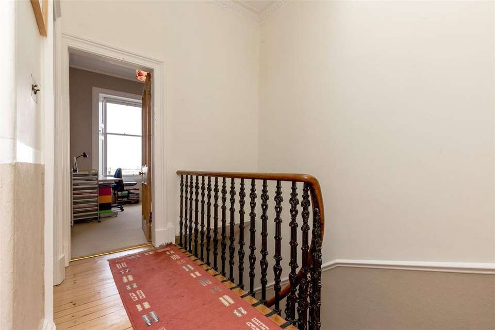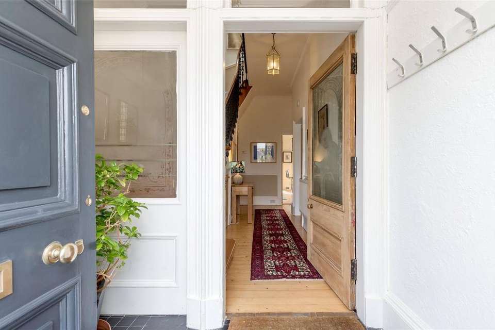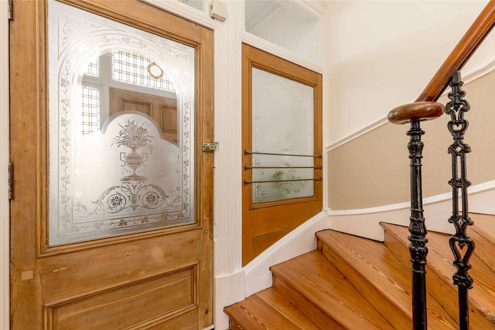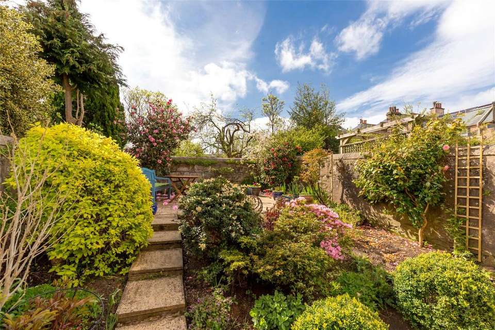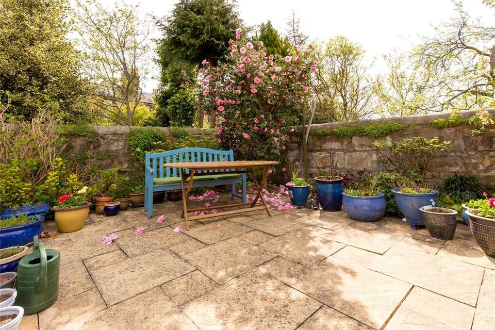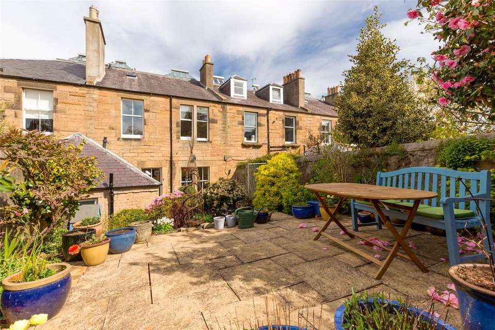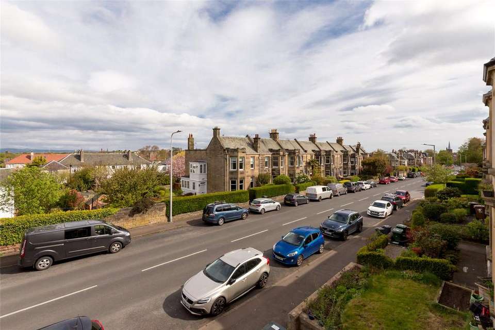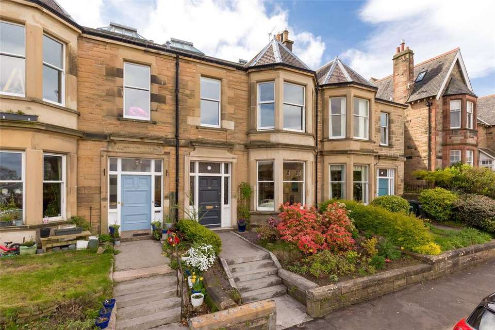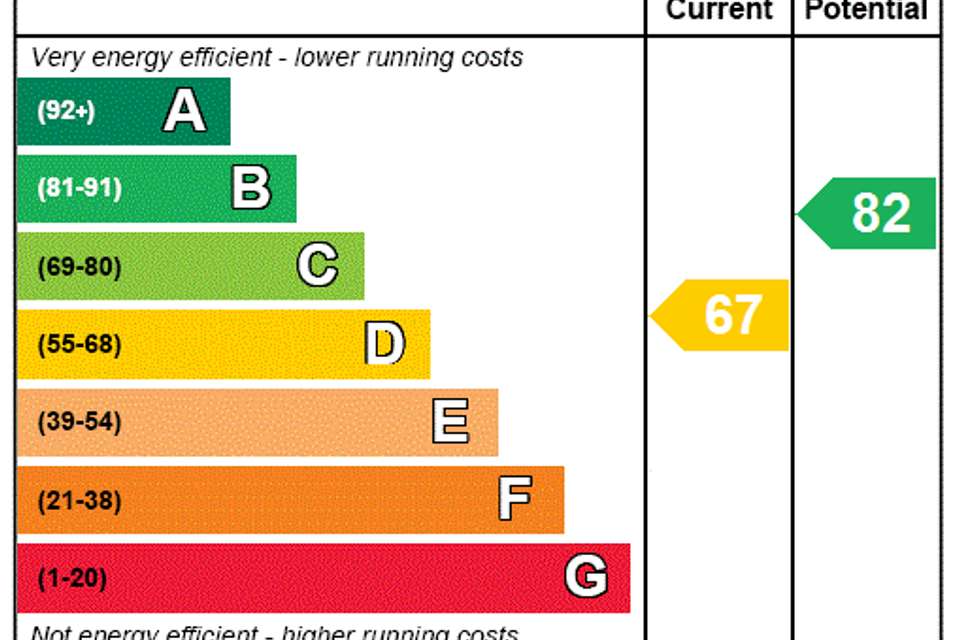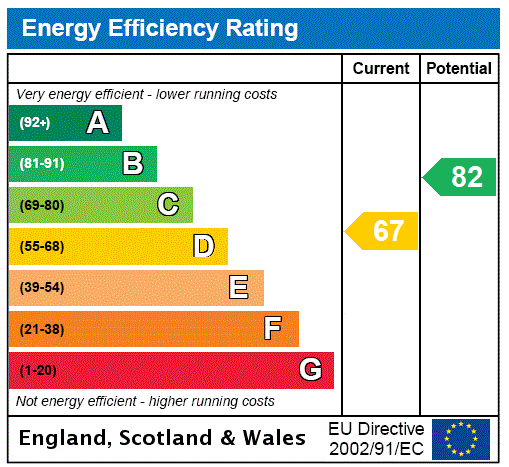4 bedroom terraced house for sale
Morningside Drive, Edinburghterraced house
bedrooms
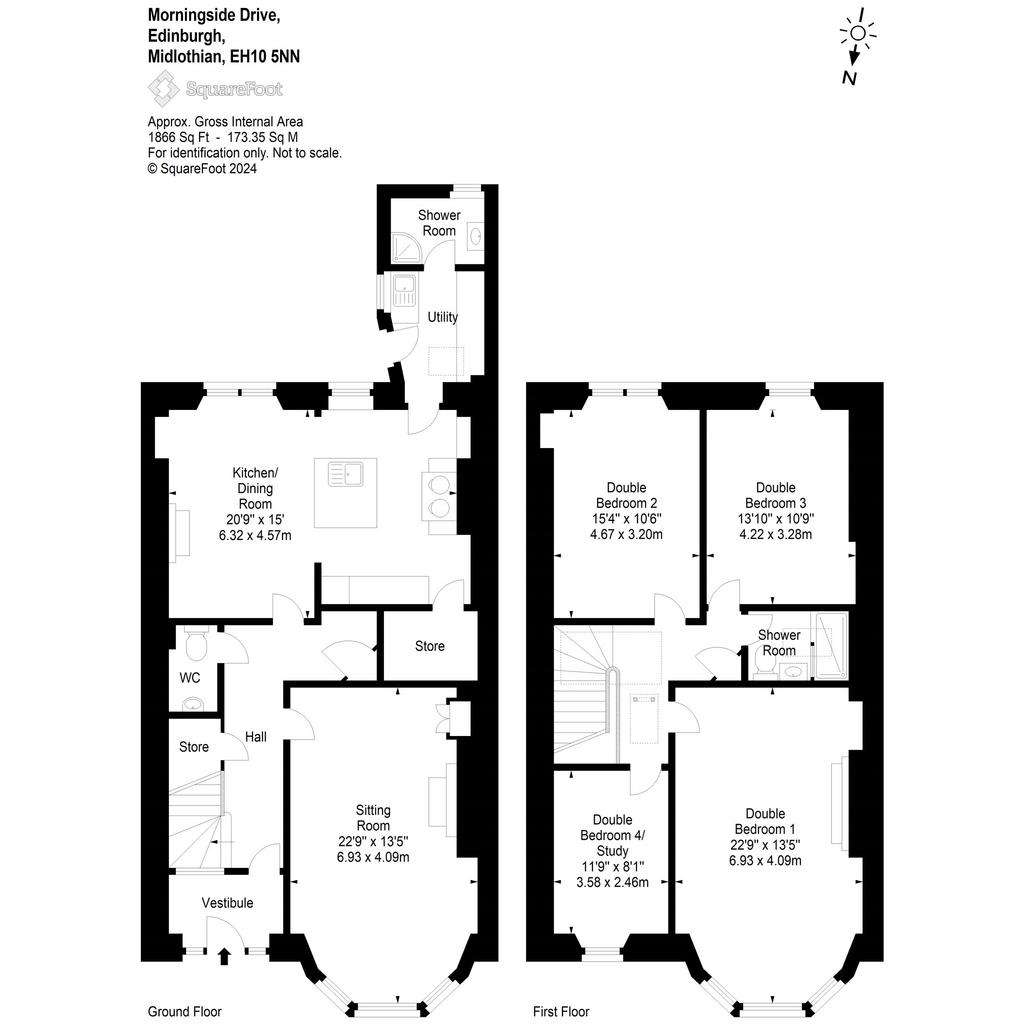
Property photos

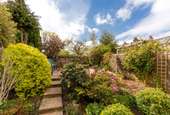

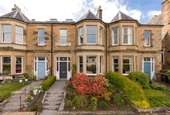
+31
Property description
A very stylish and spacious, fully refurbished, four-bedroom, Victorian terraced villa benefitting from beautifully landscaped south-facing rear garden. This beloved family home is situated in an elevated position with stunning open outlooks, both from the front and rear of the property, and is within walking distance of Morningside’s superb amenities which include an award-winning primary school, an eclectic range of independent shops and high-end restaurants and some of the city’s best parks and walkways.
The property has been in current ownership for over 25 years and lovingly restored and updated to provide fabulous modern family accommodation whilst maintaining a plethora of beautiful period features such as pitch pine original staircase, stained glass entrance, stripped and varnished wooden floors, sash and case windows with working shutters, fireplaces and ornate cornicing and plasterwork. The accommodation comprises a fabulous contemporary family room/dining kitchen with working fireplace, kitchen island with granite worktops, gas Aga and wall and floor mounted units and a very useful walk-in larder/storeroom. A separate utility room, shower room, WC, and spacious family sitting room with large bay window, completes the ground floor accommodation.
The first floor comprises: a very spacious principal bedroom with bay window, hand carved oak fireplace, and fabulous open outlook over the city to Fife and beyond. Two further double bedrooms with beautiful garden outlook, a study/bedroom three, and a family shower room complete the upstairs accommodation. There is ample attic storage, partially floored which is accessible via a Ramsay ladder.
Summary of Accommodation:
Ground Floor: Entrance Vestibule, Hallway, WC, Sitting Room, Dining Kitchen (with walk-in Larder/Store), Utility Room, Shower Room.
First Floor: Principal Bedroom, Two further Double Bedrooms, Study/Bedroom Three, Shower Room.
Partially floored Attic, providing fantastic storage space, accessed via a Ramsay Ladder.
All upstairs sash and case windows are double glazed.
Outside Space:
Private Front Garden with rockery and shrubs.
Fully enclosed South-facing Rear Garden - tiered with mature plants and shrubs, various patio areas for relaxation and al fresco dining.
Garden Shed.
Unrestricted on-street parking.
EPC: D
CT Band: G
Tenure: Freehold
Viewing by appointment.
EPC Rating: D
Council Tax Band: G
The property has been in current ownership for over 25 years and lovingly restored and updated to provide fabulous modern family accommodation whilst maintaining a plethora of beautiful period features such as pitch pine original staircase, stained glass entrance, stripped and varnished wooden floors, sash and case windows with working shutters, fireplaces and ornate cornicing and plasterwork. The accommodation comprises a fabulous contemporary family room/dining kitchen with working fireplace, kitchen island with granite worktops, gas Aga and wall and floor mounted units and a very useful walk-in larder/storeroom. A separate utility room, shower room, WC, and spacious family sitting room with large bay window, completes the ground floor accommodation.
The first floor comprises: a very spacious principal bedroom with bay window, hand carved oak fireplace, and fabulous open outlook over the city to Fife and beyond. Two further double bedrooms with beautiful garden outlook, a study/bedroom three, and a family shower room complete the upstairs accommodation. There is ample attic storage, partially floored which is accessible via a Ramsay ladder.
Summary of Accommodation:
Ground Floor: Entrance Vestibule, Hallway, WC, Sitting Room, Dining Kitchen (with walk-in Larder/Store), Utility Room, Shower Room.
First Floor: Principal Bedroom, Two further Double Bedrooms, Study/Bedroom Three, Shower Room.
Partially floored Attic, providing fantastic storage space, accessed via a Ramsay Ladder.
All upstairs sash and case windows are double glazed.
Outside Space:
Private Front Garden with rockery and shrubs.
Fully enclosed South-facing Rear Garden - tiered with mature plants and shrubs, various patio areas for relaxation and al fresco dining.
Garden Shed.
Unrestricted on-street parking.
EPC: D
CT Band: G
Tenure: Freehold
Viewing by appointment.
EPC Rating: D
Council Tax Band: G
Interested in this property?
Council tax
First listed
Last weekEnergy Performance Certificate
Morningside Drive, Edinburgh
Marketed by
Rettie & Co - Edinburgh Sales 11 Wemyss Place Edinburgh EH3 6DHPlacebuzz mortgage repayment calculator
Monthly repayment
The Est. Mortgage is for a 25 years repayment mortgage based on a 10% deposit and a 5.5% annual interest. It is only intended as a guide. Make sure you obtain accurate figures from your lender before committing to any mortgage. Your home may be repossessed if you do not keep up repayments on a mortgage.
Morningside Drive, Edinburgh - Streetview
DISCLAIMER: Property descriptions and related information displayed on this page are marketing materials provided by Rettie & Co - Edinburgh Sales. Placebuzz does not warrant or accept any responsibility for the accuracy or completeness of the property descriptions or related information provided here and they do not constitute property particulars. Please contact Rettie & Co - Edinburgh Sales for full details and further information.





