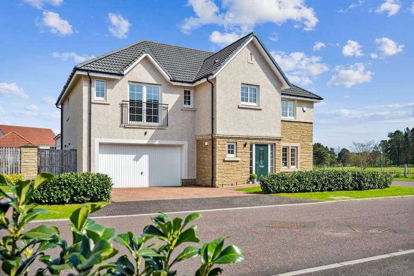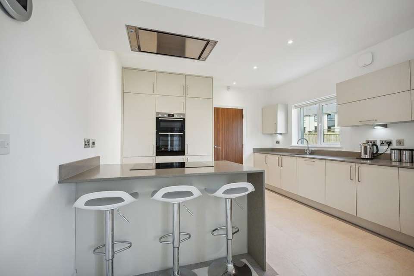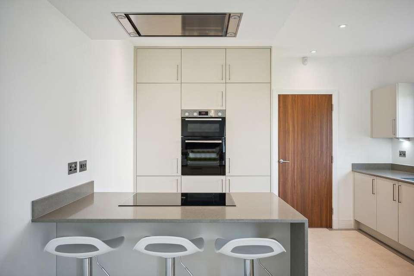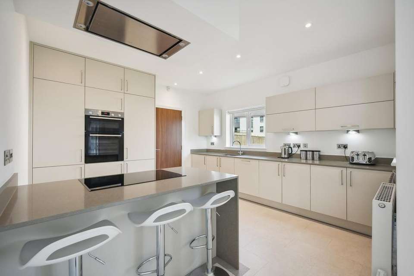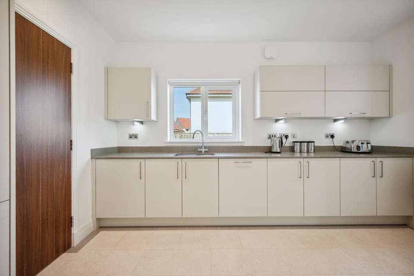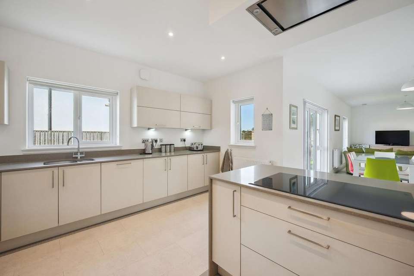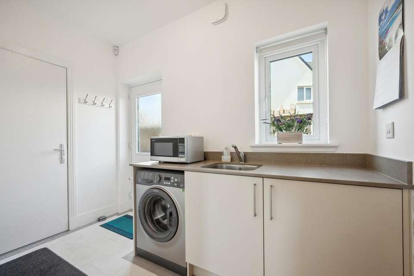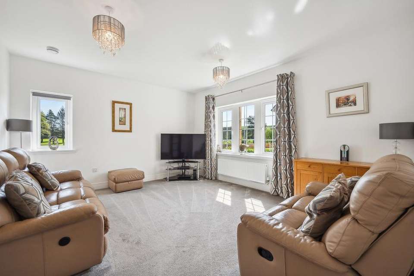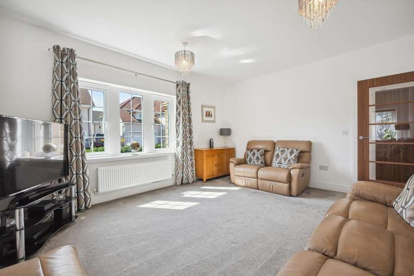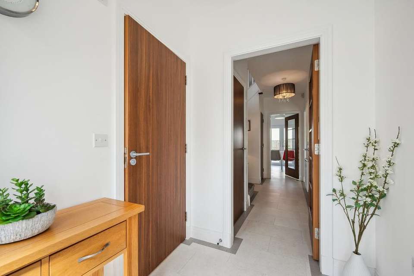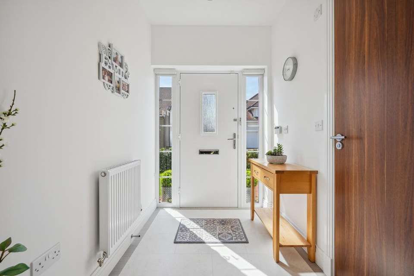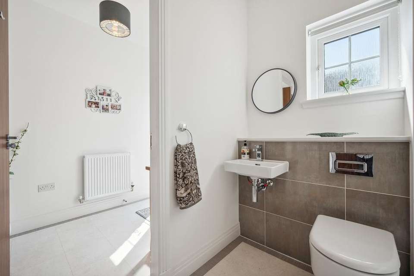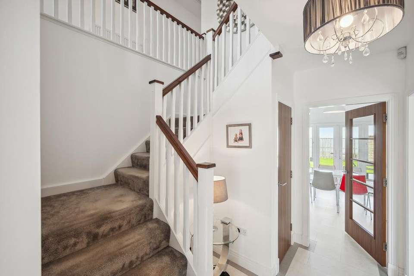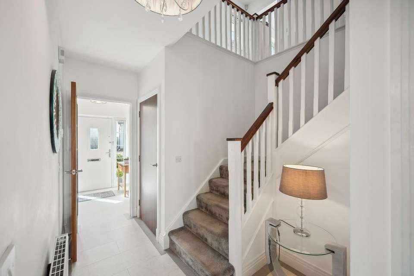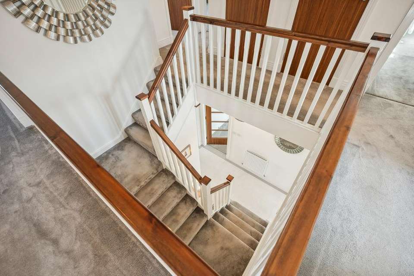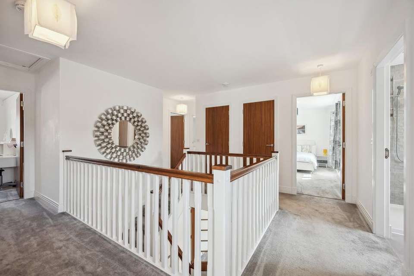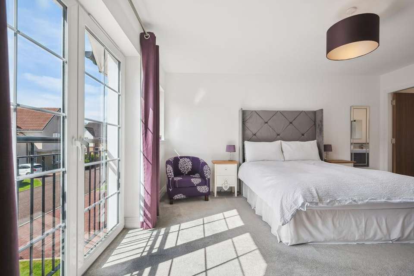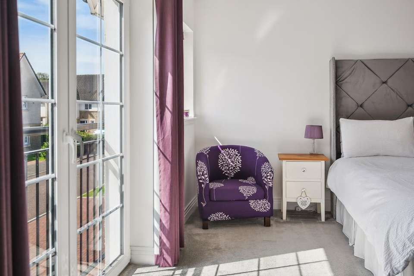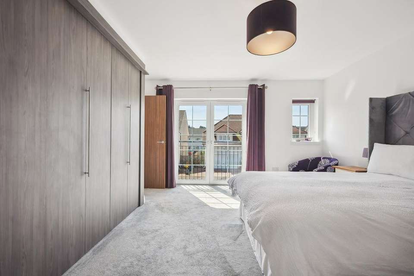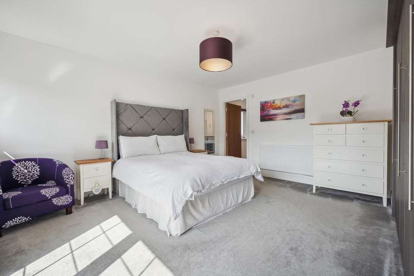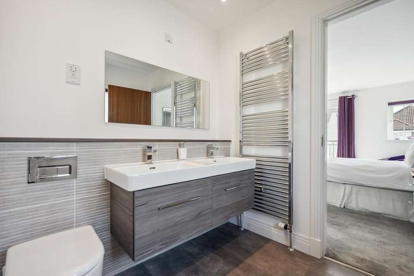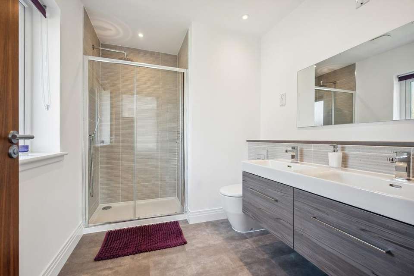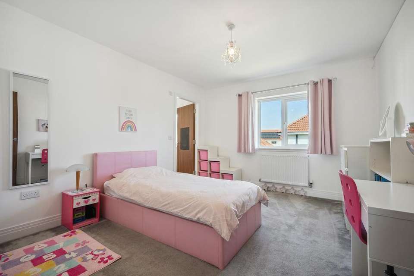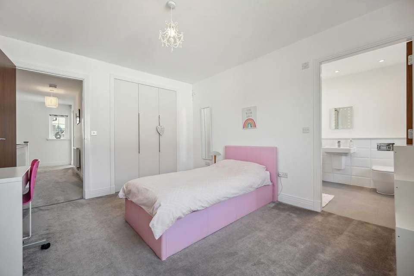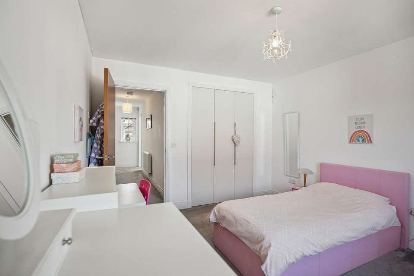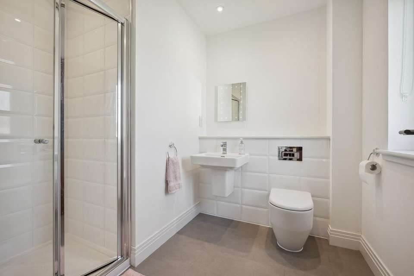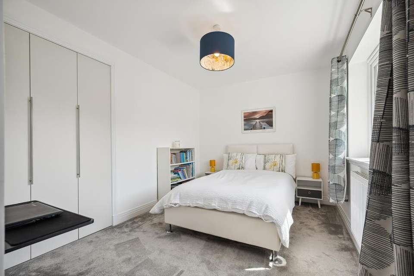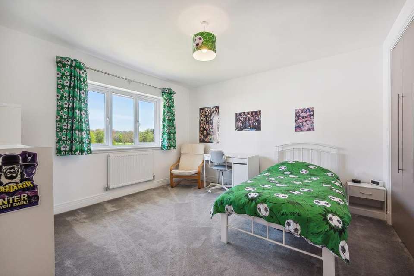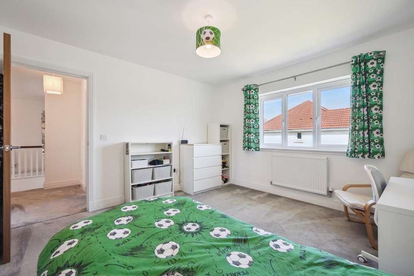5 bedroom detached house for sale
East Dunbartonshire, G61 3EWdetached house
bedrooms
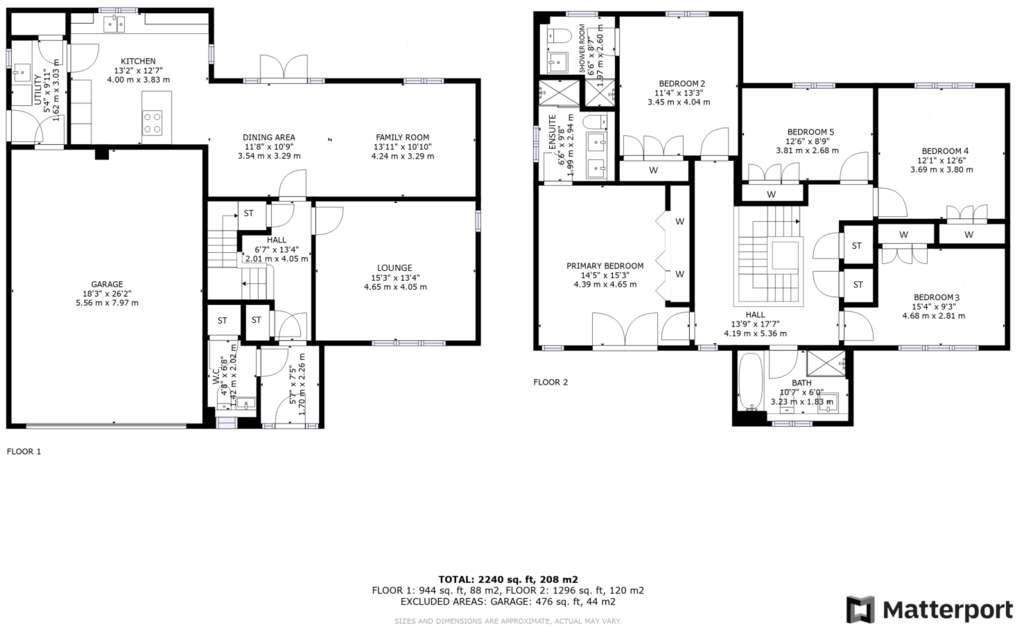
Property photos


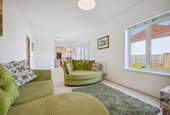
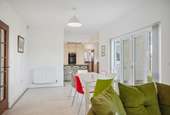
+31
Property description
Occupying one of the best plots in Kilmardinny Manor, with an outlook over Douglas Park Golf Course, number 14 Cobden Crescent also offers a high degree of privacy as well as a corner plot. The home itself, built by Cala is a Kennedy style, and is the perfect size of family home providing accommodation of circa 2,100 square feet, with the perfect flow of bedrooms and public spaces. Cleverly designed by Cala with their space and light modelling, the property has five bedrooms, all of which have double wardrobes and two of which are en suite. The property is finished to the usual high standard expected by Cala Homes, with Laufen Sanitary wear and Ashley Ann Kitchen.
In terms of accommodation, the property is entered into a bright and welcoming reception hallway with WC/Cloakroom and under stair storage. There is a front facing formal lounge, with a side window overlooking the golf course. The hub of every home is the kitchen, and this one is exceptional, Designed by Ashley Ann kitchens, the current owner added further wall units, with other extras such as Corian worktops and Karndean flooring throughout. The kitchen in turn is open plan to a family/dining room with doors leading out onto the garden and sun deck. Adjoining the kitchen is a utility room with a further host of wall and floor mounted units, a door leading to the outside and courtesy door accessing the double garage. The split-level staircase accesses a lovely gallery landing filled with natural light, a real centre piece of the home. From there, there are five bedrooms, two of which have ensuite shower rooms, all have integrated wardrobes, with the accommodation completed by a further family bathroom with three-piece white suite and separate shower cubicle with thermostatic settings.
In addition, the property has double glazing and gas central heating. To the outside, the property enjoys a larger garden within the development and a lovely, tucked away position. A monobloc driveway provides off street parking and leads to a double integrated garage with up and over door.
Cobden Crescent is a short walk from the local beauty spot of Kilmardinny Loch with perimeter walking/cycle path and the excellent local schooling includes Bearsden Primary School and the excellent Bearsden Academy High School. A wide selection of local amenities are on hand including a choice of supermarkets slightly further along Milngavie Road with, Waitrose, Aldi, Marks & Spencers and Tesco. The area is also served by a number of local sports clubs, including the forth coming regeneration of the Allander leisure centre and the nearby Nuffield Health & Fitness, with further leisure pursuits including Golf, Tennis, Rugby and Squash clubs. Positioned next to the boundary of Milngaive, a wider selection of restaurants and amenities can be found within Milngaive traffic free town centre, and the train station offers a regular rail service to Glasgow, Edinburgh and further afield.
EPC Band B.
In terms of accommodation, the property is entered into a bright and welcoming reception hallway with WC/Cloakroom and under stair storage. There is a front facing formal lounge, with a side window overlooking the golf course. The hub of every home is the kitchen, and this one is exceptional, Designed by Ashley Ann kitchens, the current owner added further wall units, with other extras such as Corian worktops and Karndean flooring throughout. The kitchen in turn is open plan to a family/dining room with doors leading out onto the garden and sun deck. Adjoining the kitchen is a utility room with a further host of wall and floor mounted units, a door leading to the outside and courtesy door accessing the double garage. The split-level staircase accesses a lovely gallery landing filled with natural light, a real centre piece of the home. From there, there are five bedrooms, two of which have ensuite shower rooms, all have integrated wardrobes, with the accommodation completed by a further family bathroom with three-piece white suite and separate shower cubicle with thermostatic settings.
In addition, the property has double glazing and gas central heating. To the outside, the property enjoys a larger garden within the development and a lovely, tucked away position. A monobloc driveway provides off street parking and leads to a double integrated garage with up and over door.
Cobden Crescent is a short walk from the local beauty spot of Kilmardinny Loch with perimeter walking/cycle path and the excellent local schooling includes Bearsden Primary School and the excellent Bearsden Academy High School. A wide selection of local amenities are on hand including a choice of supermarkets slightly further along Milngavie Road with, Waitrose, Aldi, Marks & Spencers and Tesco. The area is also served by a number of local sports clubs, including the forth coming regeneration of the Allander leisure centre and the nearby Nuffield Health & Fitness, with further leisure pursuits including Golf, Tennis, Rugby and Squash clubs. Positioned next to the boundary of Milngaive, a wider selection of restaurants and amenities can be found within Milngaive traffic free town centre, and the train station offers a regular rail service to Glasgow, Edinburgh and further afield.
EPC Band B.
Interested in this property?
Council tax
First listed
Last weekEast Dunbartonshire, G61 3EW
Marketed by
Clyde Property - Bearsden 68 Drymen Road Bearsden G61 2RHPlacebuzz mortgage repayment calculator
Monthly repayment
The Est. Mortgage is for a 25 years repayment mortgage based on a 10% deposit and a 5.5% annual interest. It is only intended as a guide. Make sure you obtain accurate figures from your lender before committing to any mortgage. Your home may be repossessed if you do not keep up repayments on a mortgage.
East Dunbartonshire, G61 3EW - Streetview
DISCLAIMER: Property descriptions and related information displayed on this page are marketing materials provided by Clyde Property - Bearsden. Placebuzz does not warrant or accept any responsibility for the accuracy or completeness of the property descriptions or related information provided here and they do not constitute property particulars. Please contact Clyde Property - Bearsden for full details and further information.

