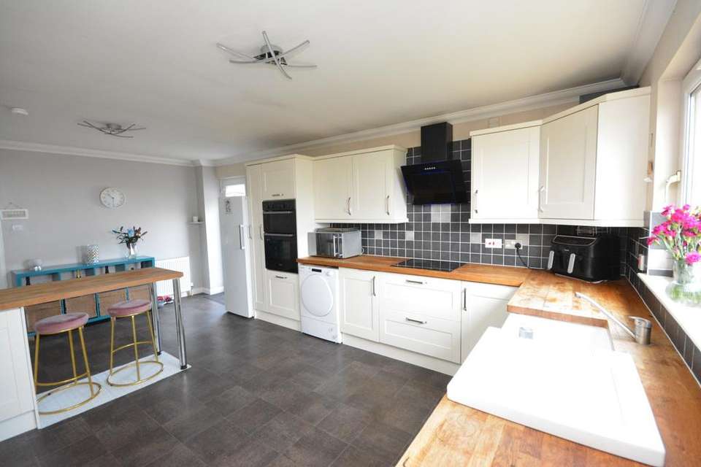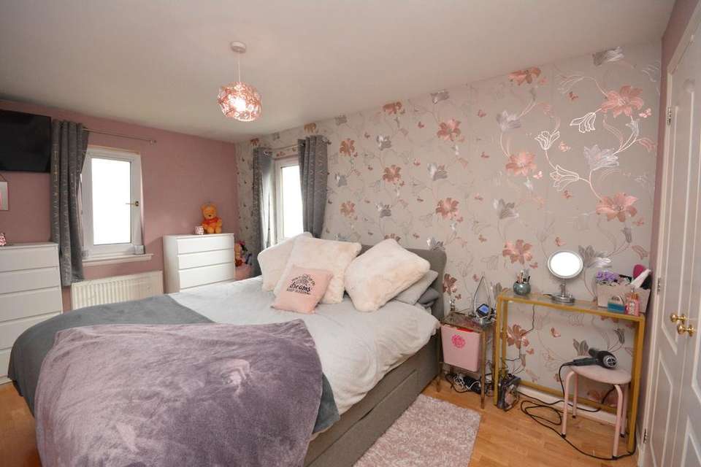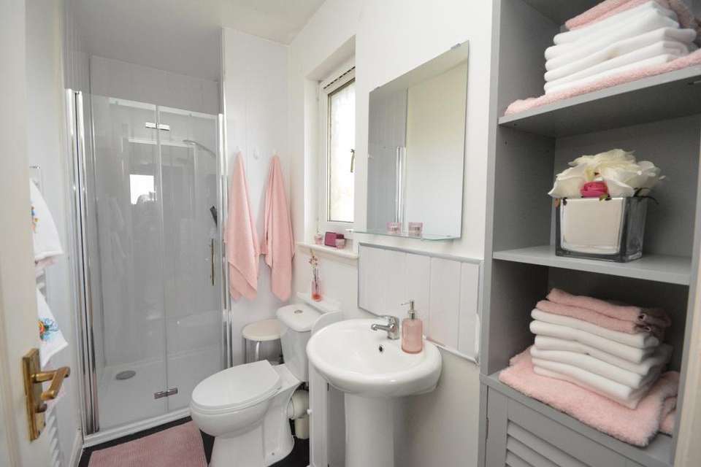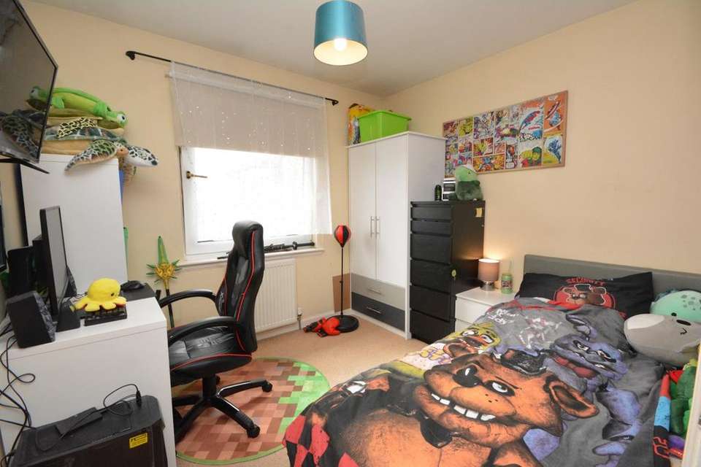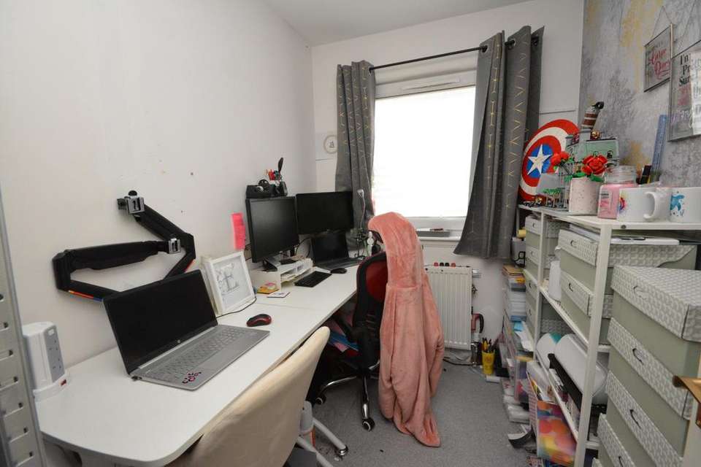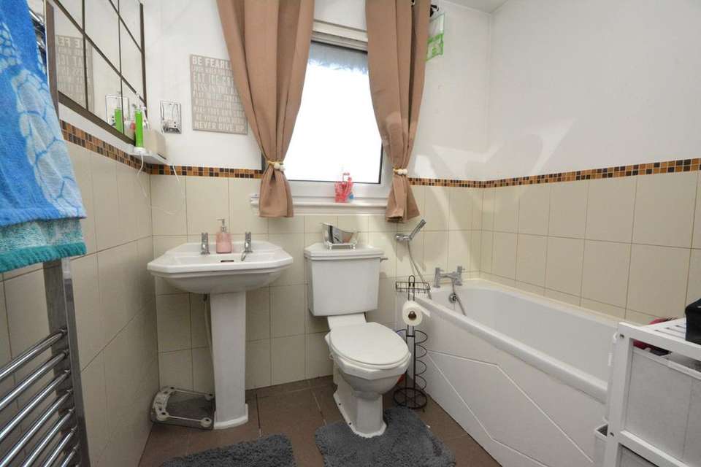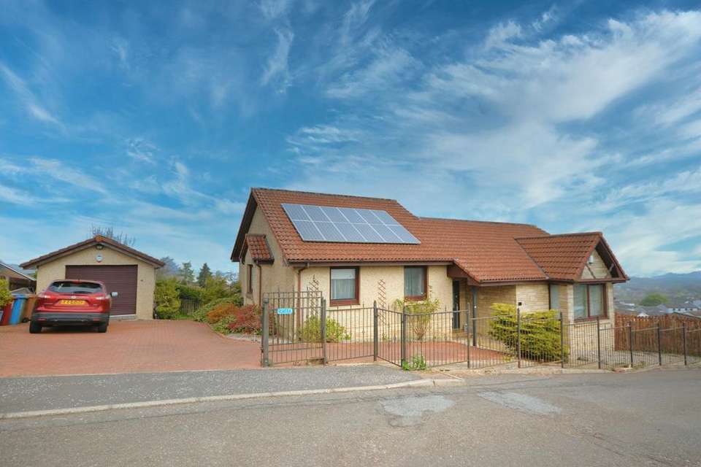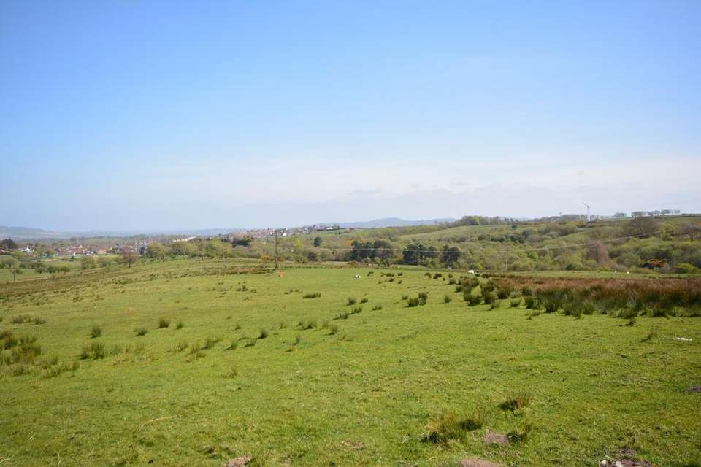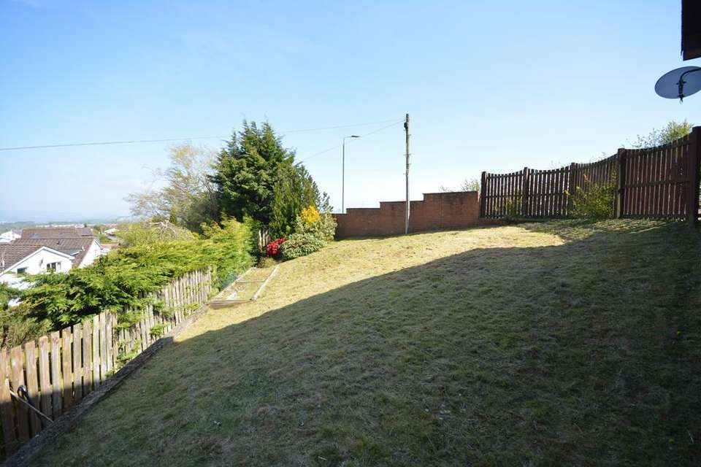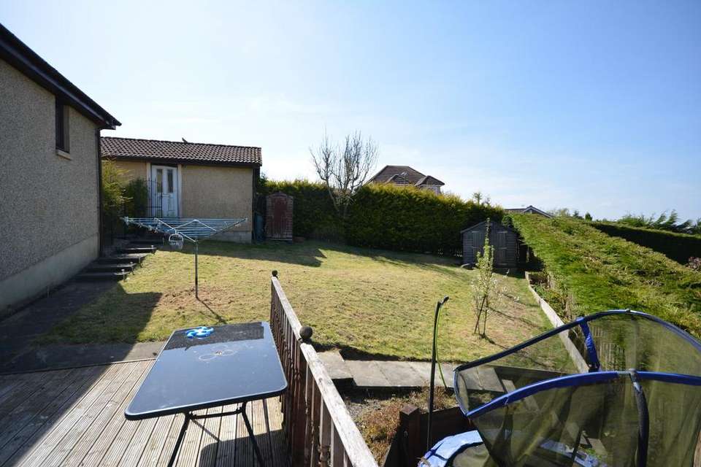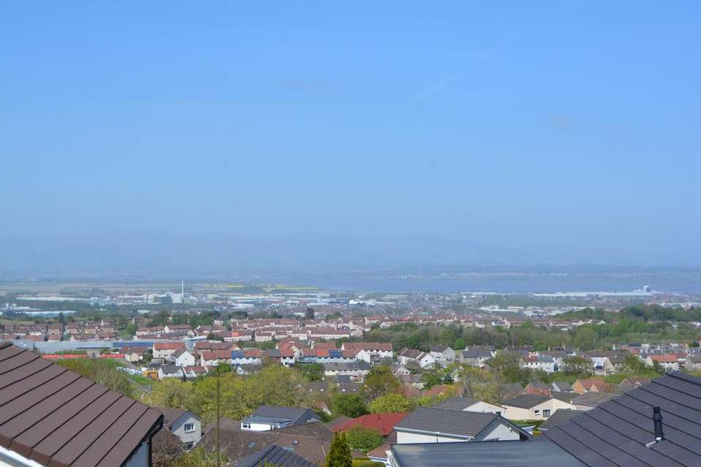4 bedroom bungalow for sale
Stirlingshire, FK2 0EBbungalow
bedrooms
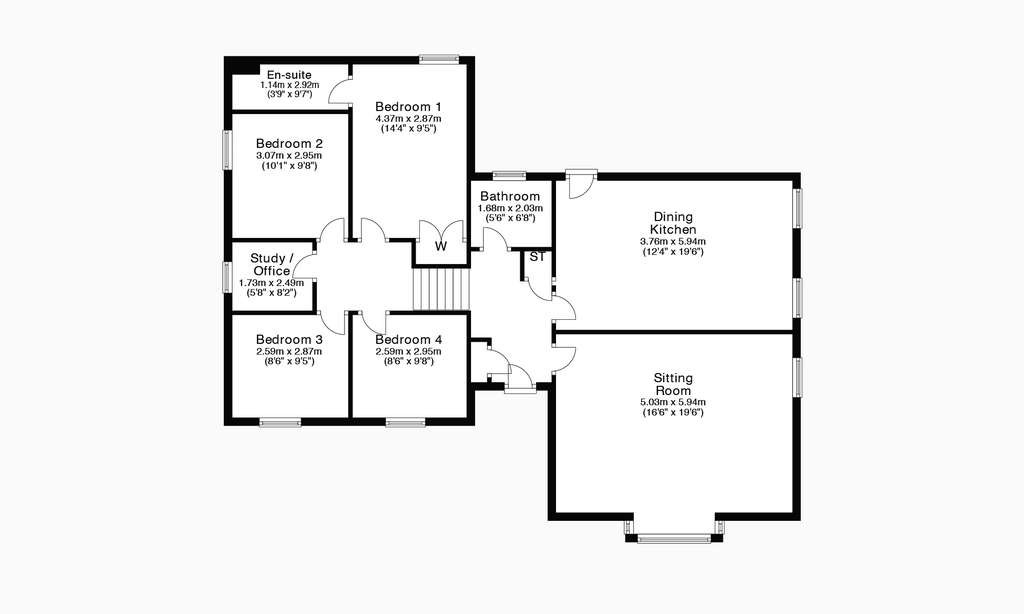
Property photos
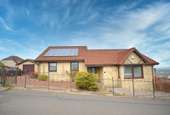
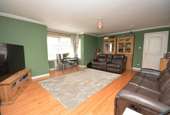
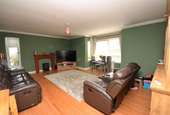
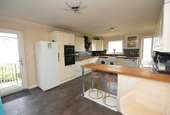
+16
Property description
Individually built detached split level bungalow located within the sought-after village of Wallacestone. The subjects enjoy stunning views across the Forth Valley taking in the River Forth, Ochil and Trossach Hills. Occupying enclosed gardens, particular attention is drawn to privacy afforded by the side and rear gardens which incorporate lawn, stocked beds, timber deck and two garden storage sheds. A large block-paved driveway provides off-road parking for several vehicles and access to a substantial detached garage. The garage has been sub-divided offering front storage and a separate rear garage room with flooring, lining and double glazed window which would suit a variety of hobbies/business uses.
Access is through a replacement external door to the reception hallway which has two useful storage cupboards off and a short stairway to the upper level. The impressive sitting room has a focal-point box bay window with delightful views across open fields. The impressive dining kitchen extends to in excess of nineteen feet and incorporates integrated oven, hob, extractor hood, oak worktops and Belfast sink. There are four versatile bedrooms and a separate study/office, ideal for home workers. The master bedroom has both fitted robes and an en-suite shower room. The accommodation is completed by a bathroom with ceramic tiling and chrome radiator. Practical features include gas central heating, double glazing and solar roof panels with ‘feed-in tariff’ providing an annual income of circa £1000. Early viewing is highly recommended. Council tax band 'F' EPC rating B
Sitting Room 19’6” x 16’6” (into bay) 5.94m x 5.03m
Dining Kitchen 19’6” x 12’4” 5.94m x 3.76m
Bedroom One 14’4” x 9’5” (to robes) 4.37m x 2.87m
En-Suite Shower Room 9’7” x 3’9” 2.92m x 1.14m
Bedroom Two 10’1” x 9’8” 3.07m x 2.95m
Bedroom Three 9’5” x 8’6” 2.87m x 2.59m
Bedroom Four 9’8” x 8’6” 2.95m x 2.59m
Study/Office 8’2” x 5’8” 2.49m x 1.73m
Family Bathroom 6’8” x 5’6” 2.03m x 1.68m
LOCATION
Wallacestone is a highly regarded, smaller Stirlingshire village. Adjoining villages of Brightons, Redding and Polmont all offer an extensive range of shopping, schooling (Wallacestone Primary and Braes High School catchment), civic and recreational facilities. Nearby Polmont Station provides main line rail links to the cities of Edinburgh and Glasgow. The surrounding arterial road and motorway network offers superb access to many central Scottish centres of business including Falkirk, Edinburgh, Glasgow, Fife, Grangemouth and Stirling.
EPC Band B.
Access is through a replacement external door to the reception hallway which has two useful storage cupboards off and a short stairway to the upper level. The impressive sitting room has a focal-point box bay window with delightful views across open fields. The impressive dining kitchen extends to in excess of nineteen feet and incorporates integrated oven, hob, extractor hood, oak worktops and Belfast sink. There are four versatile bedrooms and a separate study/office, ideal for home workers. The master bedroom has both fitted robes and an en-suite shower room. The accommodation is completed by a bathroom with ceramic tiling and chrome radiator. Practical features include gas central heating, double glazing and solar roof panels with ‘feed-in tariff’ providing an annual income of circa £1000. Early viewing is highly recommended. Council tax band 'F' EPC rating B
Sitting Room 19’6” x 16’6” (into bay) 5.94m x 5.03m
Dining Kitchen 19’6” x 12’4” 5.94m x 3.76m
Bedroom One 14’4” x 9’5” (to robes) 4.37m x 2.87m
En-Suite Shower Room 9’7” x 3’9” 2.92m x 1.14m
Bedroom Two 10’1” x 9’8” 3.07m x 2.95m
Bedroom Three 9’5” x 8’6” 2.87m x 2.59m
Bedroom Four 9’8” x 8’6” 2.95m x 2.59m
Study/Office 8’2” x 5’8” 2.49m x 1.73m
Family Bathroom 6’8” x 5’6” 2.03m x 1.68m
LOCATION
Wallacestone is a highly regarded, smaller Stirlingshire village. Adjoining villages of Brightons, Redding and Polmont all offer an extensive range of shopping, schooling (Wallacestone Primary and Braes High School catchment), civic and recreational facilities. Nearby Polmont Station provides main line rail links to the cities of Edinburgh and Glasgow. The surrounding arterial road and motorway network offers superb access to many central Scottish centres of business including Falkirk, Edinburgh, Glasgow, Fife, Grangemouth and Stirling.
EPC Band B.
Council tax
First listed
Last weekStirlingshire, FK2 0EB
Placebuzz mortgage repayment calculator
Monthly repayment
The Est. Mortgage is for a 25 years repayment mortgage based on a 10% deposit and a 5.5% annual interest. It is only intended as a guide. Make sure you obtain accurate figures from your lender before committing to any mortgage. Your home may be repossessed if you do not keep up repayments on a mortgage.
Stirlingshire, FK2 0EB - Streetview
DISCLAIMER: Property descriptions and related information displayed on this page are marketing materials provided by Clyde Property - Falkirk. Placebuzz does not warrant or accept any responsibility for the accuracy or completeness of the property descriptions or related information provided here and they do not constitute property particulars. Please contact Clyde Property - Falkirk for full details and further information.





