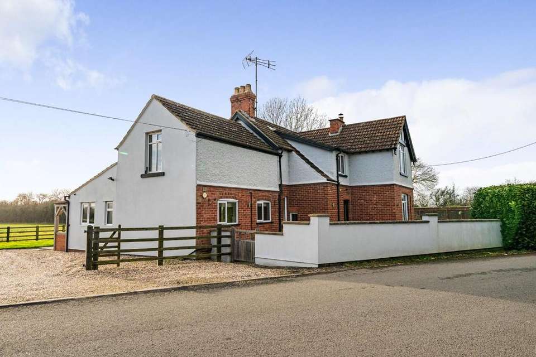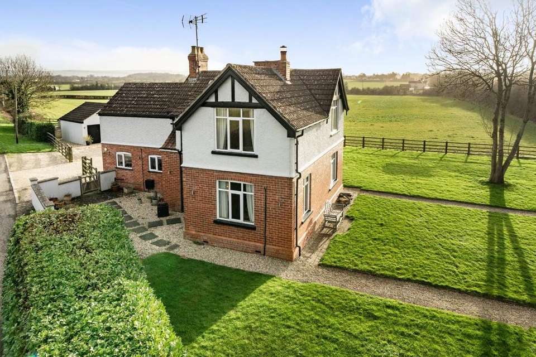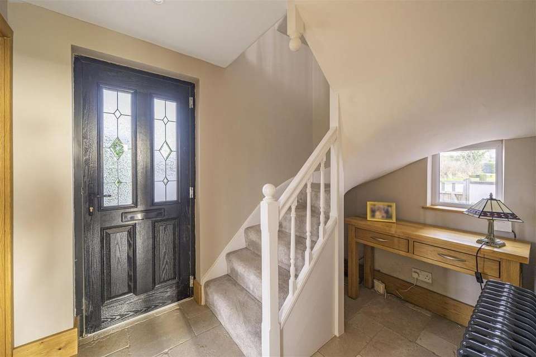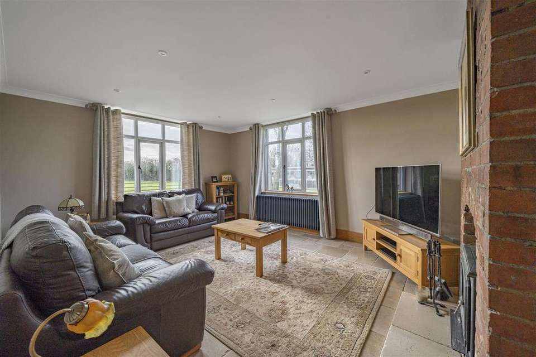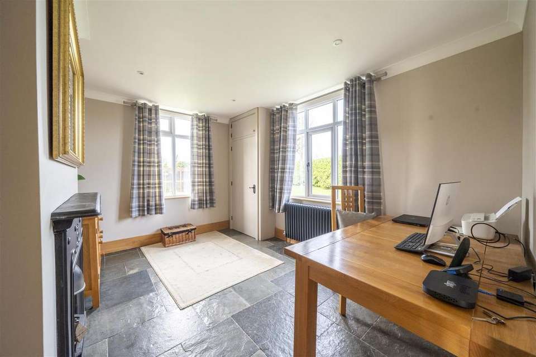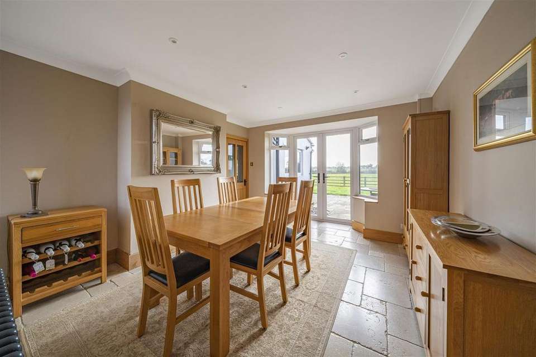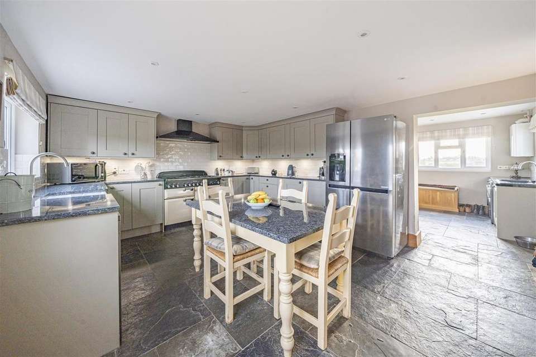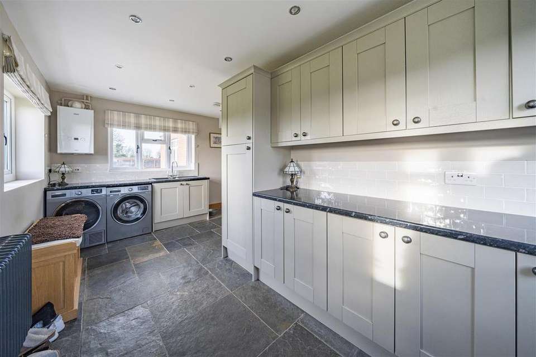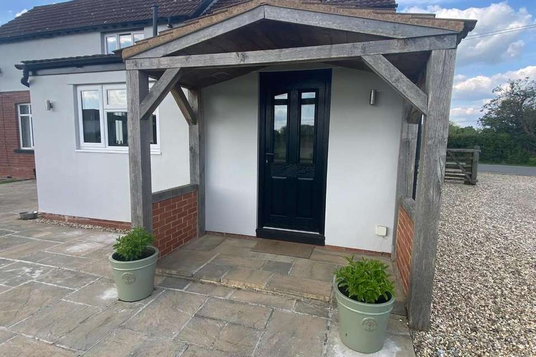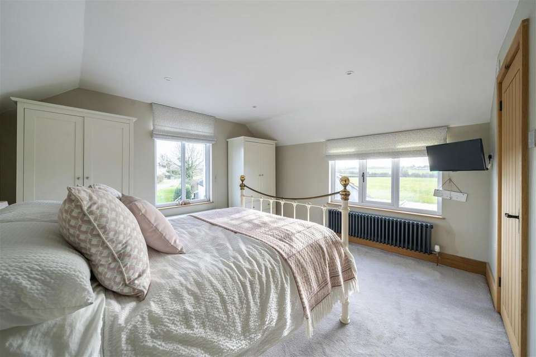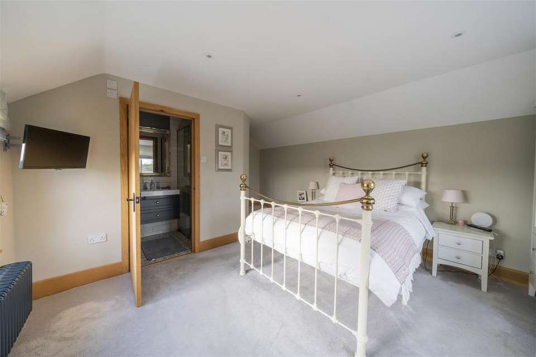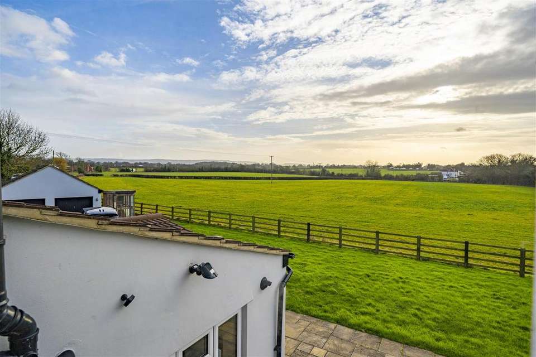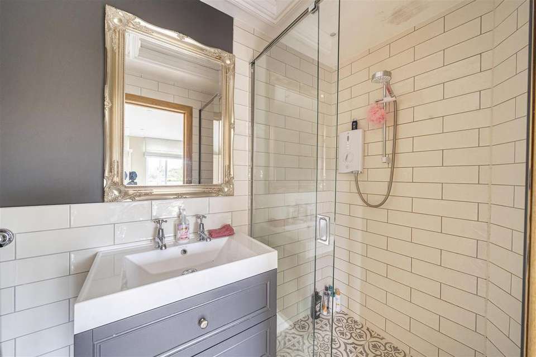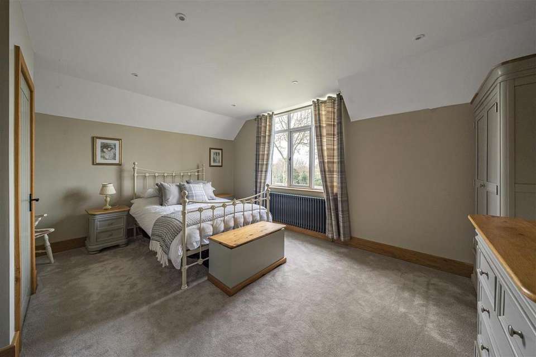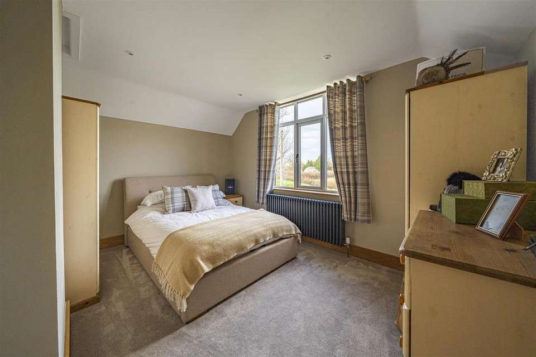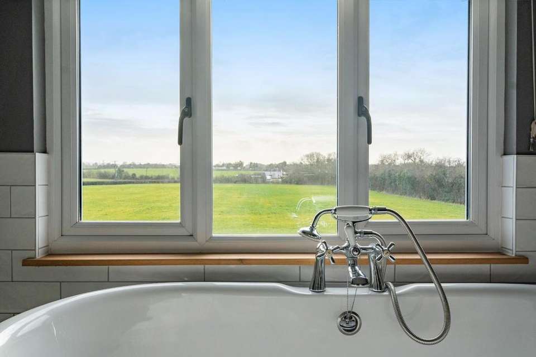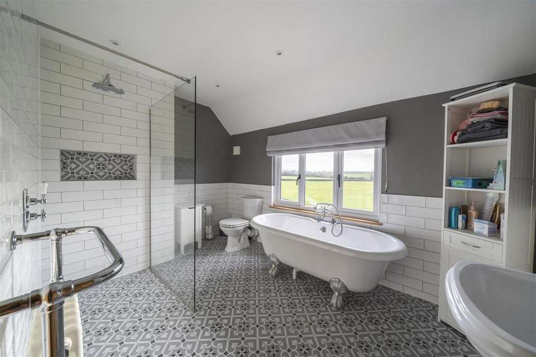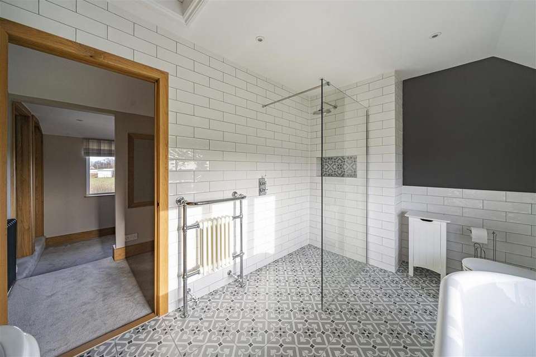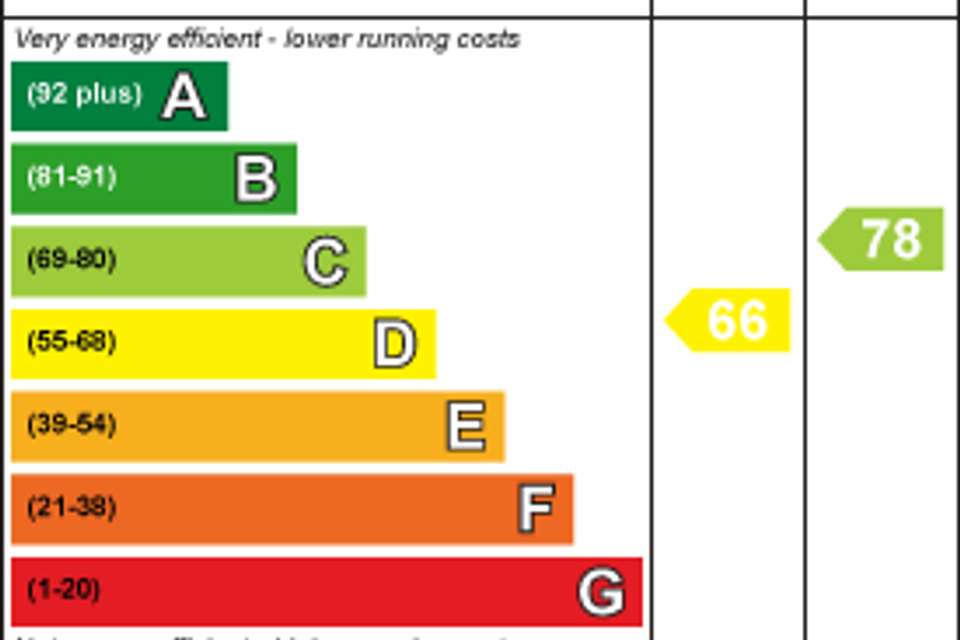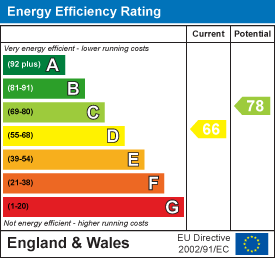3 bedroom detached house for sale
Standish Lane, Nr Stonehouse GL2detached house
bedrooms
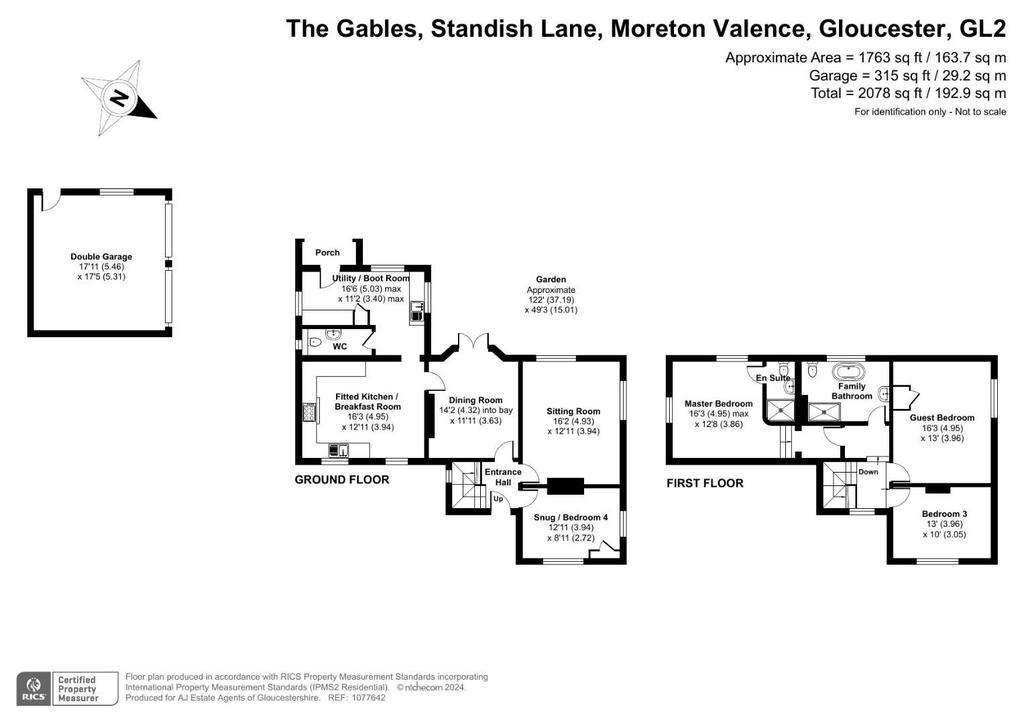
Property photos

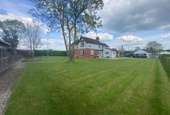
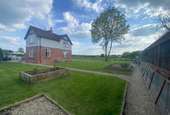
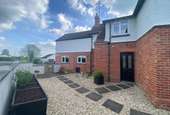
+24
Property description
This is a delightful example of a 1920's detached home with views to open fields set in lovely grounds we believe to be in the region of 0.25 of an acre.They have invested over the years in extending and modernising the property throughout to create a lovely home. On approach picket fence with five bar gates, driveway providing a wealth of parking and a detached double garage. Internally into the entrance hall, stairs lead to the first floor. A very good-sized snug or bedroom four with views to the front. A family sitting room with a lovely fireplace and log burner inset taking center stage. A dining room with French doors opening to a sun terrace and lawns, all benefiting from easy maintenance stone flooring.A delightful, fitted kitchen/breakfast room opens to a spacious utility/boot room and downstairs cloakroom. To the first floor a master bedroom suite with open views complimented by a beautifully presented en-suite shower room. Two further double bedrooms, a stunning four-piece family bathroom Beautifully presented throughout,. Also a potential income opportunity as the current owners run a cattery.
This is a delightful example of a 1920's detached home with views to open fields set in lovely
grounds we believe to be in the region of 0.25 of an acre. The owners have enjoyed the house
for nearly 20 years. They have invested over the years in extending and modernising the property throughout to create a lovely home. Complimented by proportioned grounds for all the family to enjoy.
On approach picket fencing with five bar gates leads onto a chipping driveway providing a wealth of parking up to a detached double garage. Pedestrian gate with pathway leading up to the front entrance.
Internally into the entrance hall, stairs lead to the first floor. A very good-sized snug or bedroom four with views to the front. A family sitting room with a lovely fireplace and log burner inset taking centre stage with views to two elevations over the grounds and fields. A dining room with French doors opening to a sun terrace and lawns. Stone flooring through these rooms and hallway
A delightful, fitted kitchen/breakfast room with a range of base and wall mounted cabinets. Space for dining table and chairs. Space for all appliances.
Opening to very spacious utility/boot room with a range of built in cabinets, washing machine and tumble drier. Door to downstairs cloakroom with window to the side. Natural stone flooring through this area. A lovely open timber framed porch to the rear with access to the driveway and grounds. Perfect for a busy family with children and pets.
To the first floor a master bedroom suite with windows to two elevations to take advantage of the lovely open views, free standing wardrobes and complimented by a beautifully presented en-suite shower room. Two further double bedrooms all having a wealth of natural light.
A stunning four-piece family bathroom with a roll top bath taking centre stage and lovely double shower, all finished with great attention to detail, in grey and white tiles to floor and walls.
Beautifully presented throughout. The internal space flows with ease and provides versatile living space.
Outside - The grounds surround the property with open lawns and wealth of shrubs planted. Flat lawns provide space for all the family to enjoy.
The current owners run a very successful cattery within the grounds all securely presented to include an office. This provides a second income, if of interest can be discussed with the owners. (Running of the cattery is subject to being accepted and obtaining a license through the local council.
Sitting on the edge of three lovely local villages and having an ease of access to both Junction 12 & 13 of the M5 motorway. We believe the grounds are within 0.25 of an acre plot.
The property also has no direct neighbours allowing for a great amount of privacy and open fields to the rear and side.
Moreton Valance sits on the edge of a small hamlet and sits in close proximity to Whitminster. Whitminster is a small village on the outskirts of Gloucester with a local pub, hotel, village store, various takeaway outlets and Highfield Garden World with restaurant. A popular village primary school and playing fields are in the village. Along with a village hall.
Located within a short distance to the M5 at junction 13 and 12, ideal for commuting to Bristol, Birmingham. With an ease of access to the lovely villages of Eastington & Frampton On Severn.
A short drive to Gloucester, Stonehouse and Stroud where you will find a wealth of shopping and leisure facilities. Superb links to railway stations at Cam and Stonehouse that provide direct trains to London and Bristol.. All making this a great location for commuters and family life.
This is a delightful example of a 1920's detached home with views to open fields set in lovely
grounds we believe to be in the region of 0.25 of an acre. The owners have enjoyed the house
for nearly 20 years. They have invested over the years in extending and modernising the property throughout to create a lovely home. Complimented by proportioned grounds for all the family to enjoy.
On approach picket fencing with five bar gates leads onto a chipping driveway providing a wealth of parking up to a detached double garage. Pedestrian gate with pathway leading up to the front entrance.
Internally into the entrance hall, stairs lead to the first floor. A very good-sized snug or bedroom four with views to the front. A family sitting room with a lovely fireplace and log burner inset taking centre stage with views to two elevations over the grounds and fields. A dining room with French doors opening to a sun terrace and lawns. Stone flooring through these rooms and hallway
A delightful, fitted kitchen/breakfast room with a range of base and wall mounted cabinets. Space for dining table and chairs. Space for all appliances.
Opening to very spacious utility/boot room with a range of built in cabinets, washing machine and tumble drier. Door to downstairs cloakroom with window to the side. Natural stone flooring through this area. A lovely open timber framed porch to the rear with access to the driveway and grounds. Perfect for a busy family with children and pets.
To the first floor a master bedroom suite with windows to two elevations to take advantage of the lovely open views, free standing wardrobes and complimented by a beautifully presented en-suite shower room. Two further double bedrooms all having a wealth of natural light.
A stunning four-piece family bathroom with a roll top bath taking centre stage and lovely double shower, all finished with great attention to detail, in grey and white tiles to floor and walls.
Beautifully presented throughout. The internal space flows with ease and provides versatile living space.
Outside - The grounds surround the property with open lawns and wealth of shrubs planted. Flat lawns provide space for all the family to enjoy.
The current owners run a very successful cattery within the grounds all securely presented to include an office. This provides a second income, if of interest can be discussed with the owners. (Running of the cattery is subject to being accepted and obtaining a license through the local council.
Sitting on the edge of three lovely local villages and having an ease of access to both Junction 12 & 13 of the M5 motorway. We believe the grounds are within 0.25 of an acre plot.
The property also has no direct neighbours allowing for a great amount of privacy and open fields to the rear and side.
Moreton Valance sits on the edge of a small hamlet and sits in close proximity to Whitminster. Whitminster is a small village on the outskirts of Gloucester with a local pub, hotel, village store, various takeaway outlets and Highfield Garden World with restaurant. A popular village primary school and playing fields are in the village. Along with a village hall.
Located within a short distance to the M5 at junction 13 and 12, ideal for commuting to Bristol, Birmingham. With an ease of access to the lovely villages of Eastington & Frampton On Severn.
A short drive to Gloucester, Stonehouse and Stroud where you will find a wealth of shopping and leisure facilities. Superb links to railway stations at Cam and Stonehouse that provide direct trains to London and Bristol.. All making this a great location for commuters and family life.
Interested in this property?
Council tax
First listed
Last weekEnergy Performance Certificate
Standish Lane, Nr Stonehouse GL2
Marketed by
AJ Estate Agents of Gloucestershire - Gloucestershire Suite F, The Old Dutch Barn Westend, Gloucestershire GL10 3GEPlacebuzz mortgage repayment calculator
Monthly repayment
The Est. Mortgage is for a 25 years repayment mortgage based on a 10% deposit and a 5.5% annual interest. It is only intended as a guide. Make sure you obtain accurate figures from your lender before committing to any mortgage. Your home may be repossessed if you do not keep up repayments on a mortgage.
Standish Lane, Nr Stonehouse GL2 - Streetview
DISCLAIMER: Property descriptions and related information displayed on this page are marketing materials provided by AJ Estate Agents of Gloucestershire - Gloucestershire. Placebuzz does not warrant or accept any responsibility for the accuracy or completeness of the property descriptions or related information provided here and they do not constitute property particulars. Please contact AJ Estate Agents of Gloucestershire - Gloucestershire for full details and further information.





