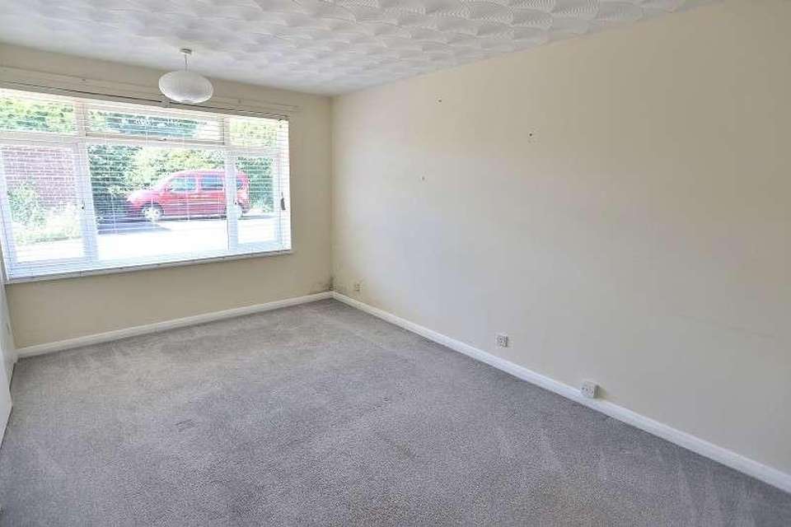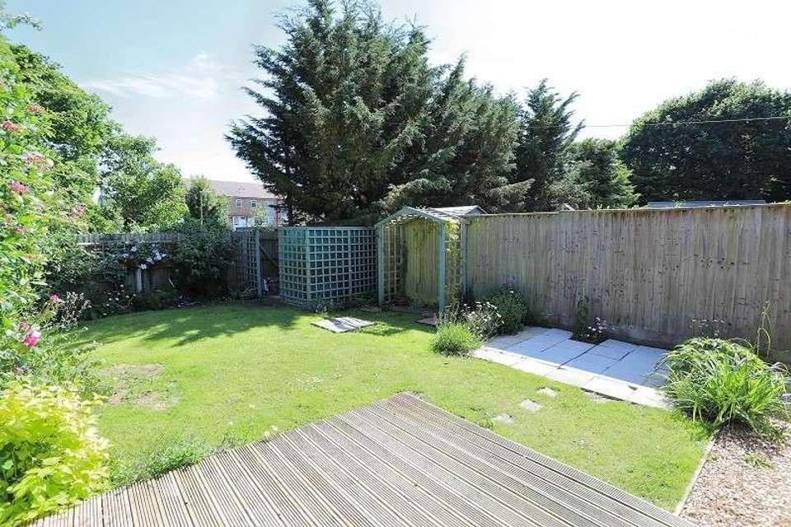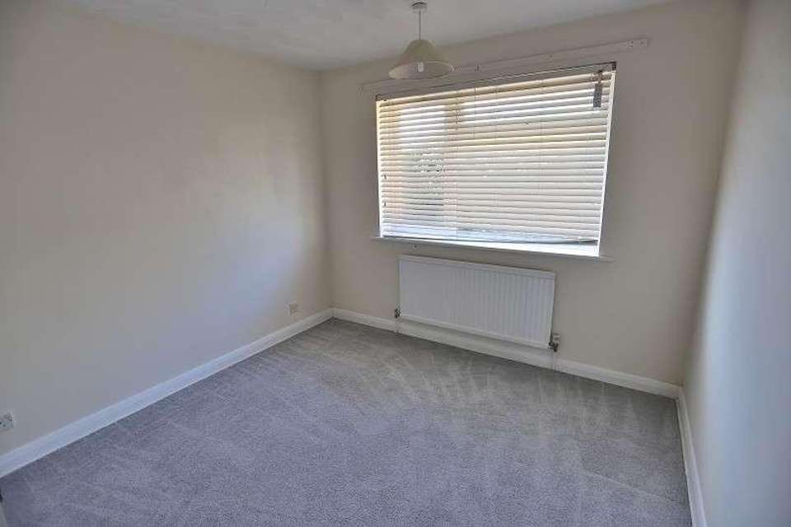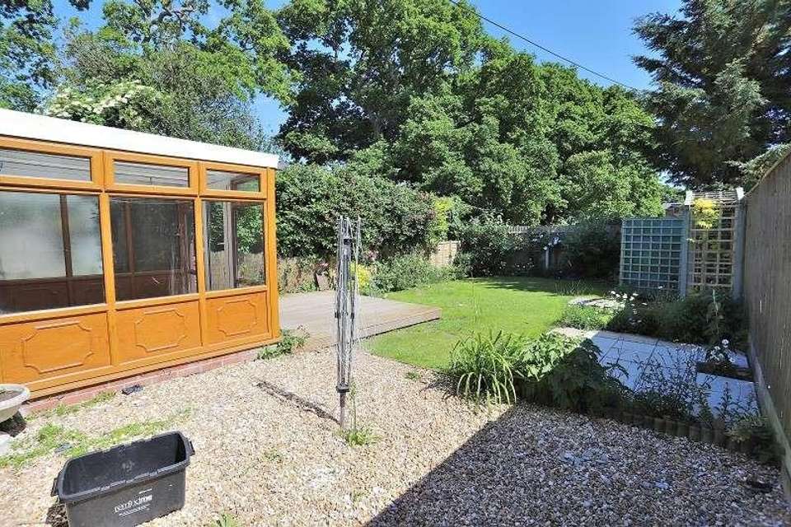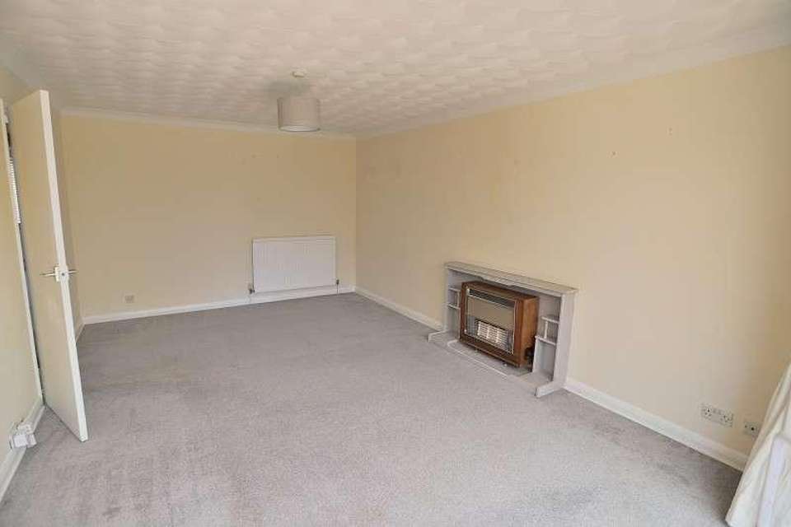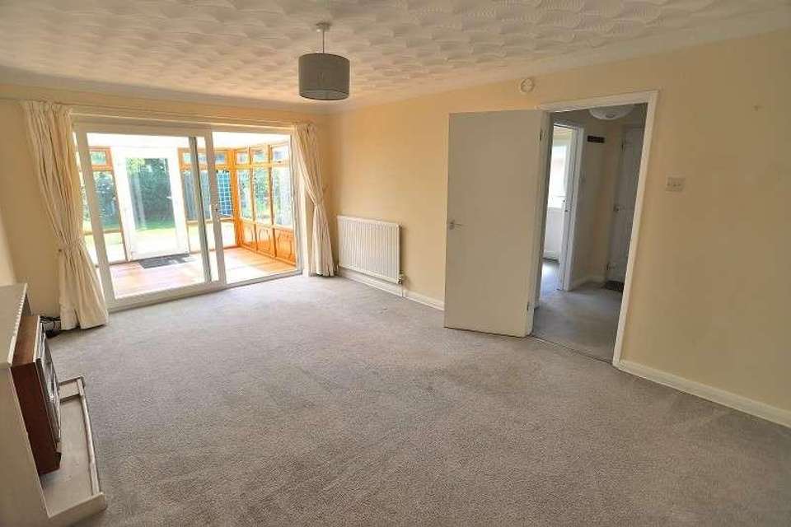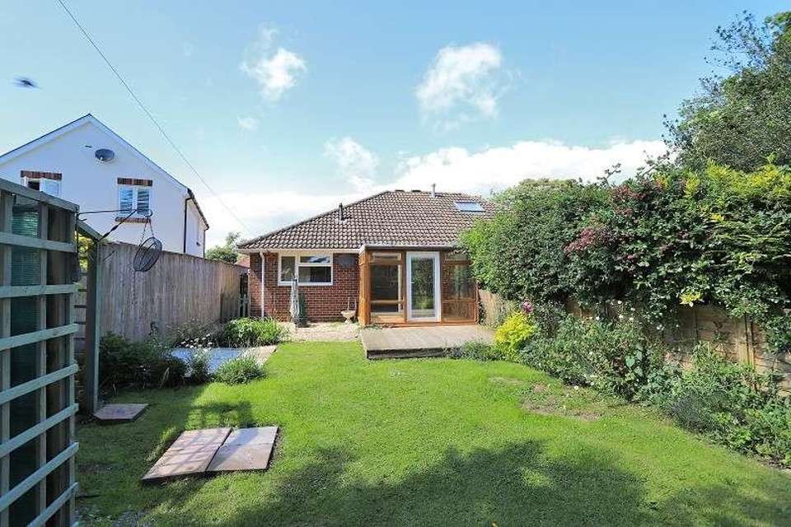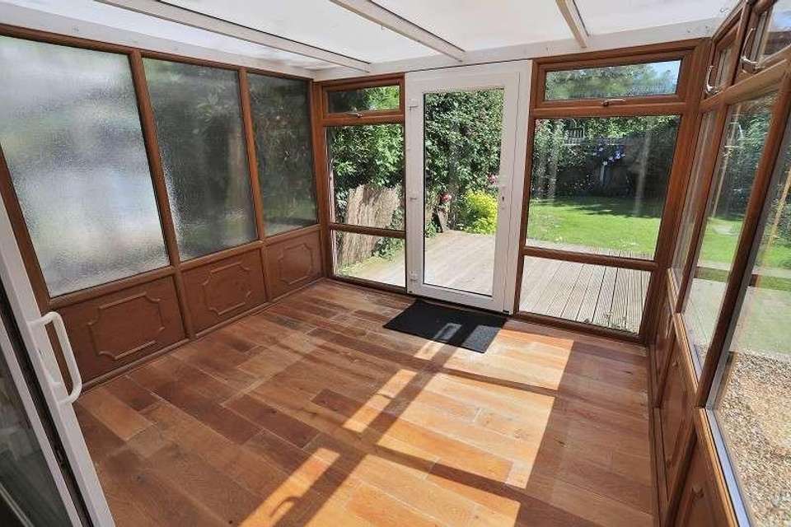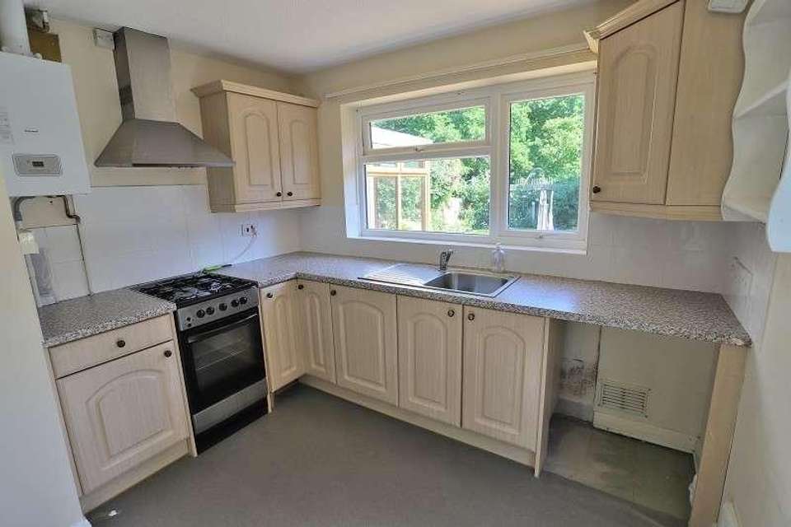2 bedroom bungalow for sale
Hampshire, SO41bungalow
bedrooms
Property photos
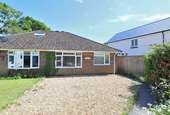
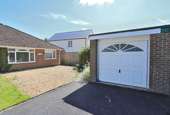
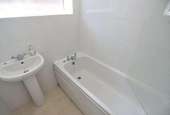
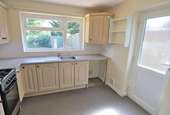
+10
Property description
A well presented two double bedroom semi-detached bungalow situated in a small private close benefiting from a good sized garden, off road parking and a garage located next to the property. COVERED ENTRANCE Tiled step. Part double glazed, obscure UPVC entrance door to: HALLWAY 'L' shaped. Radiator. Wall mounted central heating thermostat control. Airing cupboard housing lagged tank with slatted shelving above. Access to roof space LIVING ROOM (17' 0" x 11' 5" or 5.18m x 3.48m) Wall mounted gas fire with feature wood surround. TV aerial point. Phone point. Two radiators. Coved ceiling. Double glazed UPVC sliding patio door to: GARDEN ROOM (9' 9" x 8' 8" or 2.97m x 2.64m) Of UPVC construction with double glazed windows to three aspects and casement door opening to the rear garden. Polycarbonate pitched roof. KITCHEN (9' 7" x 9' 0" or 2.92m x 2.74m) Comprising base units of drawer and cupboards under contrasting roll top working surfaces. Freestanding oven with gas hob. Extractor in stainless steel canopy above. Space and plumbing for automatic washing machine. Built-in single bowl, single drainer, stainless steel sink unit. Matching eye level cupboards. Wall mounted boiler for the central heating and domestic hot water with nearby programmer. Strip lighting. UPVC double glazed window overlooking the rear garden and part double glazed obscure UPVC door leading out to the side of the property. BEDROOM 1 (14' 7" x 9' 8" or 4.44m x 2.95m) Plus door recess and built-in double wardrobe. Radiator. Double glazed UPVC front aspect window. BEDROOM 2 (9' 10" x 9' 7" or 3.00m x 2.92m) Plus door recess and built-in double wardrobe. Radiator. Double glazed UPVC front aspect window. BATHROOM (5' 7" x 5' 0" or 1.70m x 1.52m) White suite comprising panelled bath with electric shower over and pedestal wash hand basin. Double glazed obscure UPVC window. WC Comprising low level WC. Double glazed obscure UPVC window. OUTSIDE The rear garden is a lovely feature of the property and is laid to lawn with a small area of patio adjoining the Garden Room. To the side of the property there is a pathway in turn leading to: THE APPROACH Laid to shingle for off road parking and a small low maintenance border. GARAGE Located adjacent to the property. Metal up and over door. DIRECTIONAL NOTE From our office proceed towards Lymington on the A337. At the shops at Fox Pond turn left into South Street and continue along here for around half a mile. Turn left into Wainsford Road and the property will be found a little way up on the left hand side and is numbered. PLEASE NOTE All measurements quoted are approximate and for general guidance only. The fixtures, fittings, services and appliances have not been tested and therefore, no guarantee can be given that they are in working order. Photographs have been produced for general information and it cannot be inferred that any item shown is included with the property.
Interested in this property?
Council tax
First listed
Last weekHampshire, SO41
Marketed by
Ross Nicholas 9 Old Milton Road,New Milton,Hampshire,BH25 6DQCall agent on 01425 625 500
Placebuzz mortgage repayment calculator
Monthly repayment
The Est. Mortgage is for a 25 years repayment mortgage based on a 10% deposit and a 5.5% annual interest. It is only intended as a guide. Make sure you obtain accurate figures from your lender before committing to any mortgage. Your home may be repossessed if you do not keep up repayments on a mortgage.
Hampshire, SO41 - Streetview
DISCLAIMER: Property descriptions and related information displayed on this page are marketing materials provided by Ross Nicholas. Placebuzz does not warrant or accept any responsibility for the accuracy or completeness of the property descriptions or related information provided here and they do not constitute property particulars. Please contact Ross Nicholas for full details and further information.





