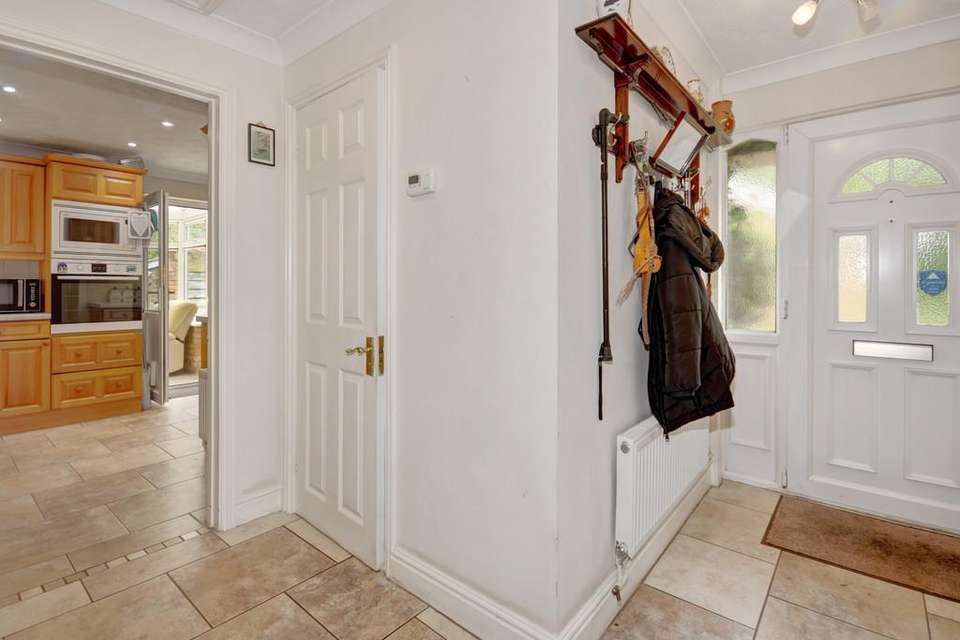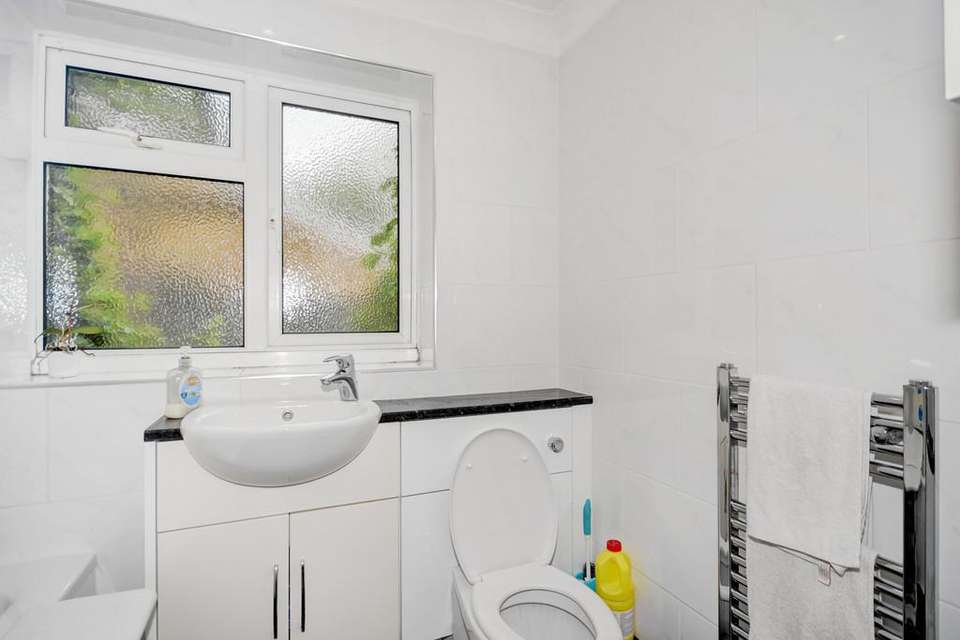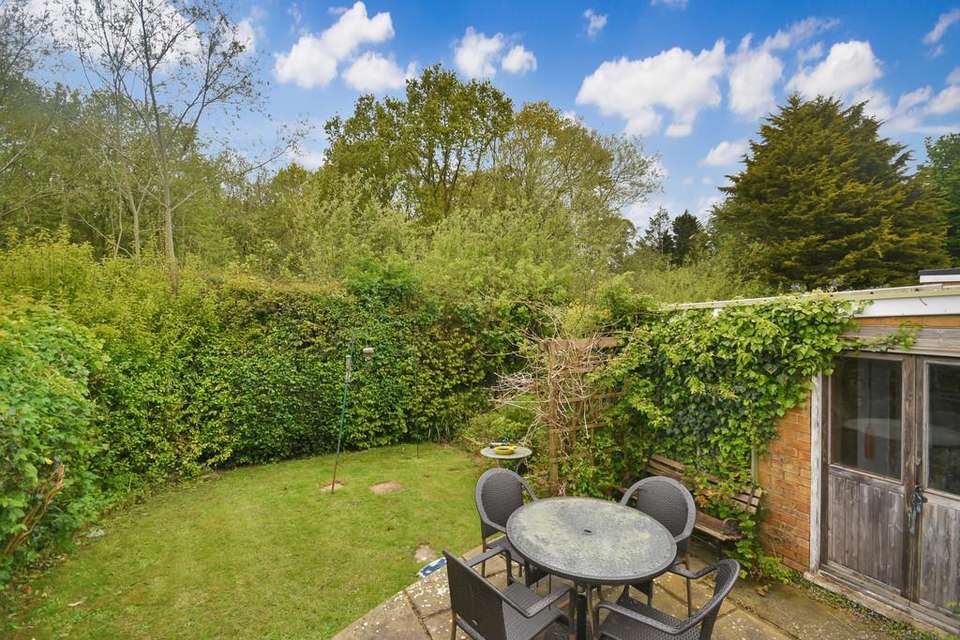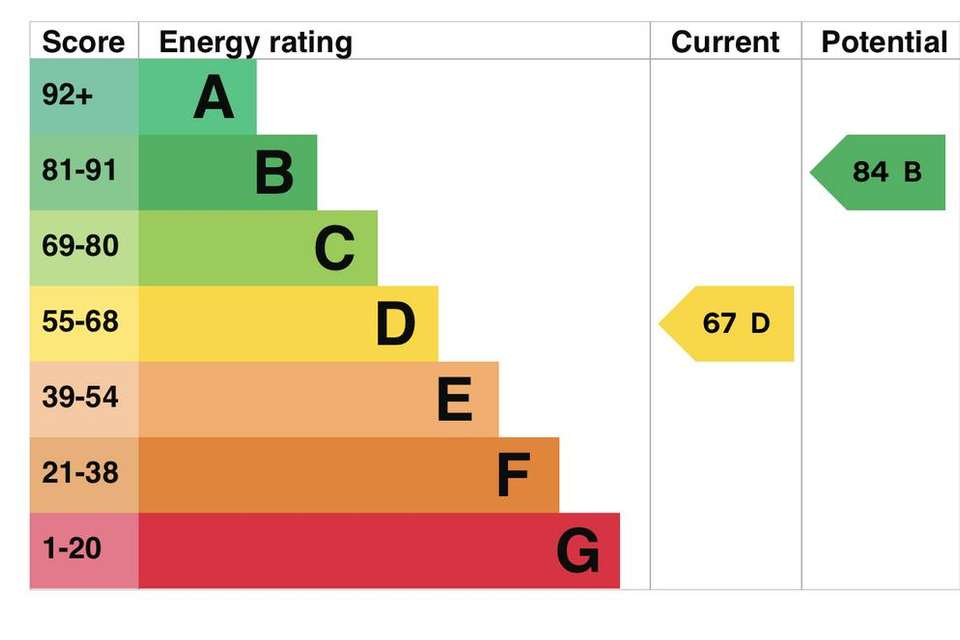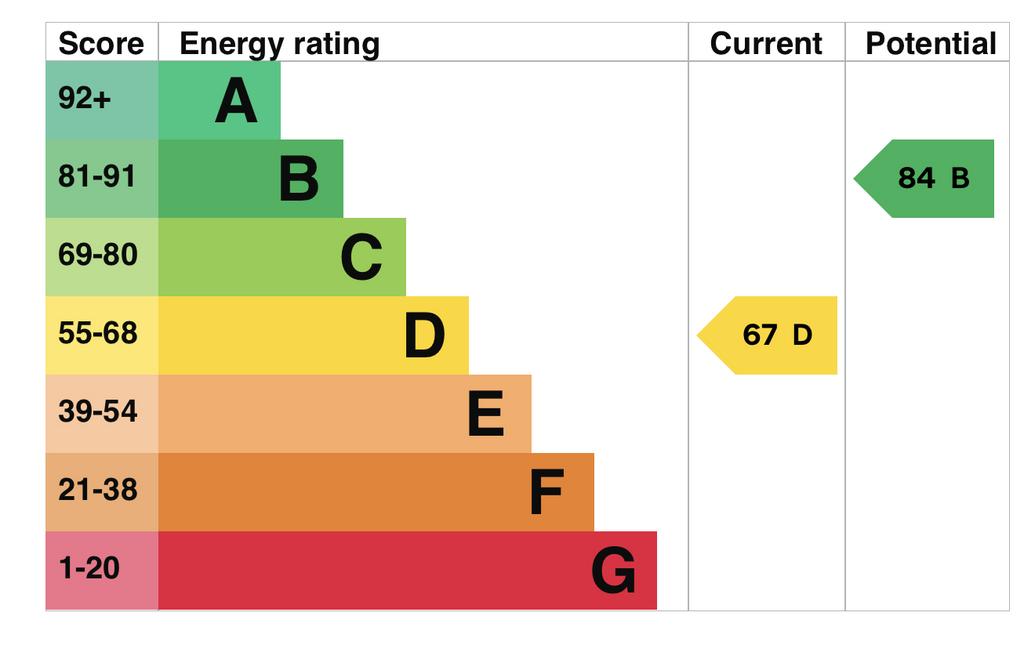2 bedroom semi-detached bungalow for sale
Sandhurst, Kent TN18bungalow
bedrooms
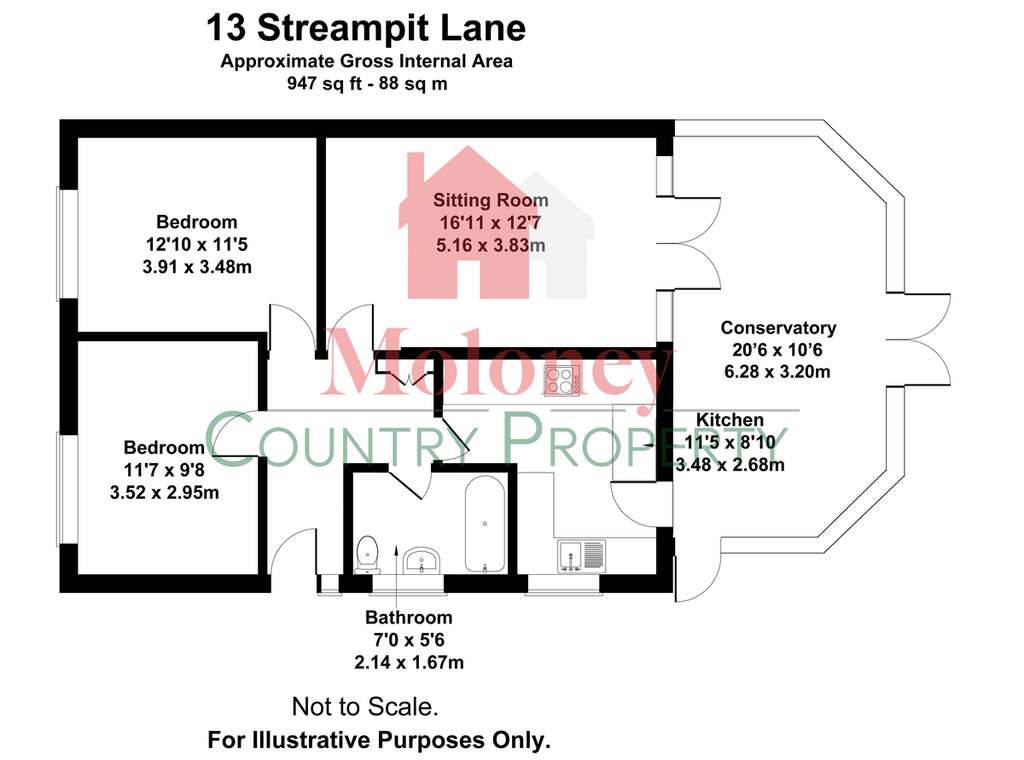
Property photos

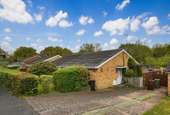
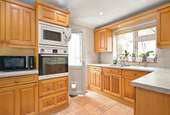
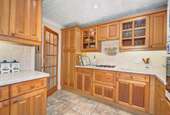
+10
Property description
A semi detached, 2 bedroom bungalow situated in a popular residential location, close to the centre of the village, within the Cranbrook school catchment area, conveniently located for local services including village shop and primary school. Currently comprising 2 double bedrooms, bathroom, sitting/dining room, large conservatory & kitchen. Gardens front and rear, parking, detached former garage, now garden room & Store. GFCH.
Accommodation List: Covered porch, entrance hall, sitting room, conservatory, kitchen, 2 double bedrooms, bathroom. Driveway, former garage now garden room and store, front garden, pretty rear garden enjoying woodland backdrop. GFCH.
Covered Porch with step up to:
Front door to:
Entrance Hall: L Shaped. Coved ceiling. Tiled floor. Loft hatch, the gas boiler is located in the loft. Glazed casement door to:
Sitting Room: Coved ceiling. TV point. UPVC double glazed door with matching panel and windows to side to:
Conservatory: UPVC double glazed windows with double doors opening to the rear garden, door to side. Tiled floor. Inset lights, ceiling light/fan, roof vent – all remote controlled. Door to:
Kitchen: UPVC double glazed window to the side. Fitted with range of medium oak base and wall units with laminate worktop over, inset with stainless steel sink unit. Integrated AEG dishwasher. Electric AEG fan assisted oven with AEG Micromat microwave over. Tiled splashbacks. Inset ceiling lights. Matching tiled floor. Full height shelved cupboard, Electra integrated larder fridge, matching integrated freezer. Tiled floor. Door back to the hall.
Bedroom One: UPVC double glazed window to the front. Fitted with comprehensive range of wardrobe cupboards including two double doored cupboards with hanging rails, central dressing table with cupboards above, matching single doored shelved cupboards, bedside tables and over bed cupboards. TV point. Coved ceiling.
Bedroom Two: UPVC double glazed window to the front. Fitted with range of wardrobe cupboards, comprising 2 double cupboards with hanging rails, central dressing table with cupboards above and matching over bed cupboards with bedside tables. Coved ceiling. TV point.
Bathroom: UPVC double glazed window to side. Fitted with contemporary style white suite comprising back to wall WC and semi integrated hand basin set into double doored storage unit. Tile panelled bath with telephone shower over and bi-folding screen to side. Matching double doored shelved storage cupboard with laminate surround and mirror doored cupboard over. Tiled walls, coved ceiling, inset ceiling lights, tiled floor.
Outside: The property is approached from the road over brick paved driveway providing parking, the front garden is laid to lawn with large central camellia and hedged front and side boundaries. A gate to the side gives access to the rear garden. The former garage been used as the garden room and store but could be reinstated if required. The garden is fully enclosed, hedged and fenced to all sides with an area of central lawn, a paved terrace for alfresco dining with steps leading back up into the conservatory, all enjoying a woodland backdrop to the rear. Outside lights.
Services: All mains services are connected. Gas central heating.
Floor Area: 88 m2 (947 ft2) Approx.
EPC Rating: 'TBC'
Local Authority: Tunbridge Wells Borough Council.
Council Tax Band: 'C'
Tenure: Freehold
Transport Links: For the commuter, Staplehurst and Etchingham stations provide services via Tonbridge to London Charing Cross, whilst Ashford International provides a fast service to St. Pancras and Europe. The Motorway network (M25) can be easily accessed at Junction 5 via the A21 (at Sevenoaks).
Directions: Travelling on the A268, Hawkhurst to Rye road, turn right onto the Bodiam Road in the centre of the village. After a short distance turn right into Tanyard and right again into Poundfield, continue into Stream Pit Lane, at the junction turn right, No 13 will be found on the left.
What3Words (Location): ///onlookers.chromatic.combines
Viewings: All viewings by appointment. A member of the team will conduct all viewings, whether or not the vendors are in residence.
Accommodation List: Covered porch, entrance hall, sitting room, conservatory, kitchen, 2 double bedrooms, bathroom. Driveway, former garage now garden room and store, front garden, pretty rear garden enjoying woodland backdrop. GFCH.
Covered Porch with step up to:
Front door to:
Entrance Hall: L Shaped. Coved ceiling. Tiled floor. Loft hatch, the gas boiler is located in the loft. Glazed casement door to:
Sitting Room: Coved ceiling. TV point. UPVC double glazed door with matching panel and windows to side to:
Conservatory: UPVC double glazed windows with double doors opening to the rear garden, door to side. Tiled floor. Inset lights, ceiling light/fan, roof vent – all remote controlled. Door to:
Kitchen: UPVC double glazed window to the side. Fitted with range of medium oak base and wall units with laminate worktop over, inset with stainless steel sink unit. Integrated AEG dishwasher. Electric AEG fan assisted oven with AEG Micromat microwave over. Tiled splashbacks. Inset ceiling lights. Matching tiled floor. Full height shelved cupboard, Electra integrated larder fridge, matching integrated freezer. Tiled floor. Door back to the hall.
Bedroom One: UPVC double glazed window to the front. Fitted with comprehensive range of wardrobe cupboards including two double doored cupboards with hanging rails, central dressing table with cupboards above, matching single doored shelved cupboards, bedside tables and over bed cupboards. TV point. Coved ceiling.
Bedroom Two: UPVC double glazed window to the front. Fitted with range of wardrobe cupboards, comprising 2 double cupboards with hanging rails, central dressing table with cupboards above and matching over bed cupboards with bedside tables. Coved ceiling. TV point.
Bathroom: UPVC double glazed window to side. Fitted with contemporary style white suite comprising back to wall WC and semi integrated hand basin set into double doored storage unit. Tile panelled bath with telephone shower over and bi-folding screen to side. Matching double doored shelved storage cupboard with laminate surround and mirror doored cupboard over. Tiled walls, coved ceiling, inset ceiling lights, tiled floor.
Outside: The property is approached from the road over brick paved driveway providing parking, the front garden is laid to lawn with large central camellia and hedged front and side boundaries. A gate to the side gives access to the rear garden. The former garage been used as the garden room and store but could be reinstated if required. The garden is fully enclosed, hedged and fenced to all sides with an area of central lawn, a paved terrace for alfresco dining with steps leading back up into the conservatory, all enjoying a woodland backdrop to the rear. Outside lights.
Services: All mains services are connected. Gas central heating.
Floor Area: 88 m2 (947 ft2) Approx.
EPC Rating: 'TBC'
Local Authority: Tunbridge Wells Borough Council.
Council Tax Band: 'C'
Tenure: Freehold
Transport Links: For the commuter, Staplehurst and Etchingham stations provide services via Tonbridge to London Charing Cross, whilst Ashford International provides a fast service to St. Pancras and Europe. The Motorway network (M25) can be easily accessed at Junction 5 via the A21 (at Sevenoaks).
Directions: Travelling on the A268, Hawkhurst to Rye road, turn right onto the Bodiam Road in the centre of the village. After a short distance turn right into Tanyard and right again into Poundfield, continue into Stream Pit Lane, at the junction turn right, No 13 will be found on the left.
What3Words (Location): ///onlookers.chromatic.combines
Viewings: All viewings by appointment. A member of the team will conduct all viewings, whether or not the vendors are in residence.
Interested in this property?
Council tax
First listed
2 weeks agoEnergy Performance Certificate
Sandhurst, Kent TN18
Marketed by
Moloney Country Property - Northiam Estate Office, The Village Green Northiam, East Sussex TN31 6NDPlacebuzz mortgage repayment calculator
Monthly repayment
The Est. Mortgage is for a 25 years repayment mortgage based on a 10% deposit and a 5.5% annual interest. It is only intended as a guide. Make sure you obtain accurate figures from your lender before committing to any mortgage. Your home may be repossessed if you do not keep up repayments on a mortgage.
Sandhurst, Kent TN18 - Streetview
DISCLAIMER: Property descriptions and related information displayed on this page are marketing materials provided by Moloney Country Property - Northiam. Placebuzz does not warrant or accept any responsibility for the accuracy or completeness of the property descriptions or related information provided here and they do not constitute property particulars. Please contact Moloney Country Property - Northiam for full details and further information.








