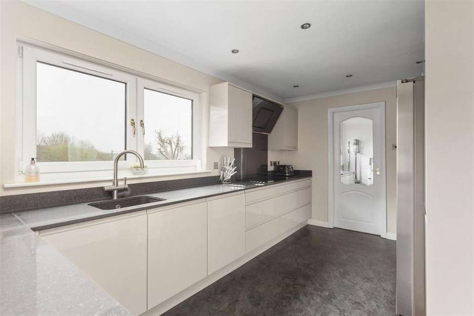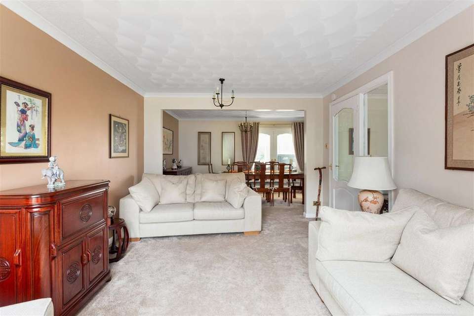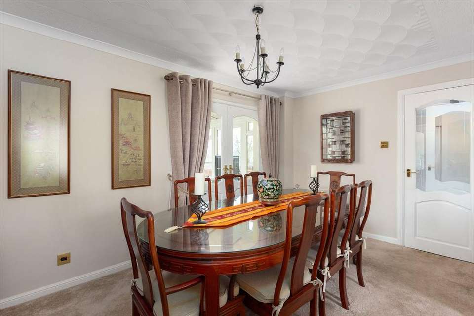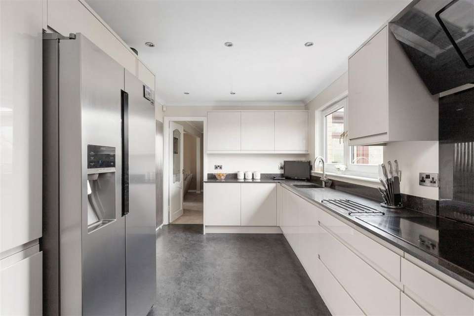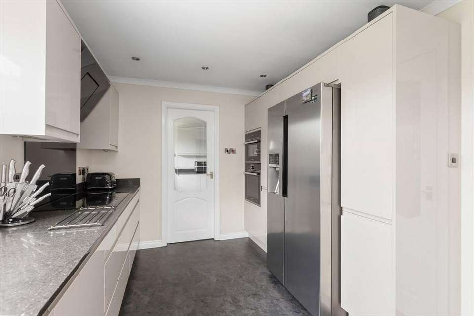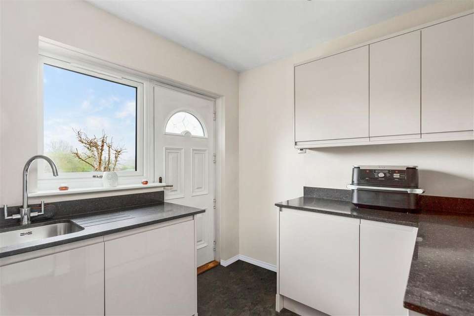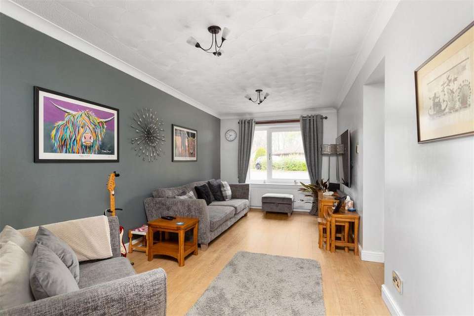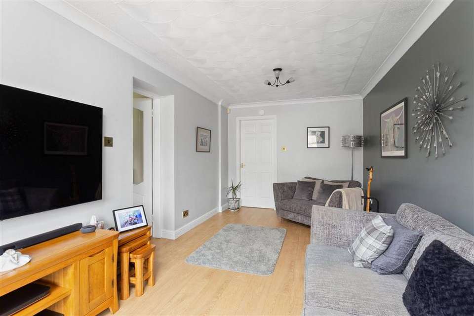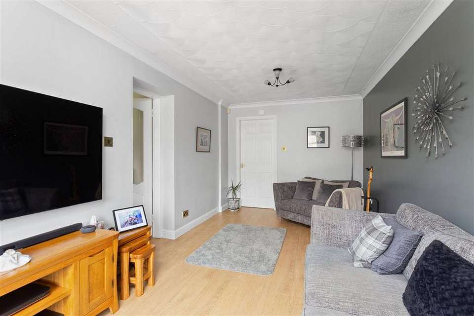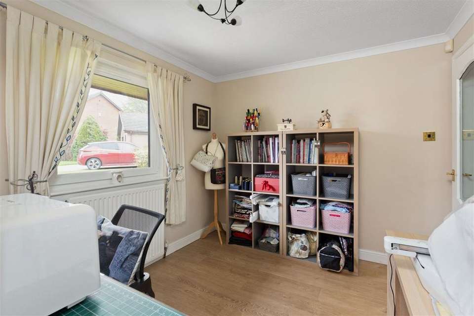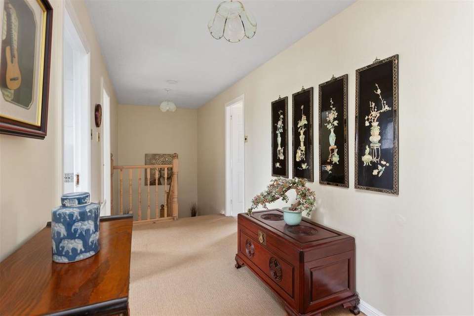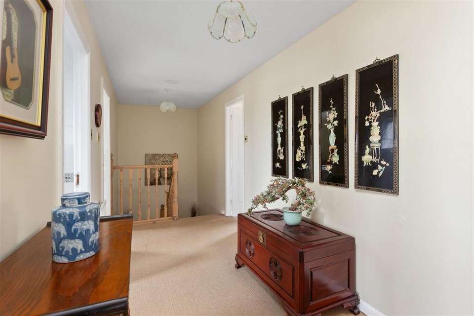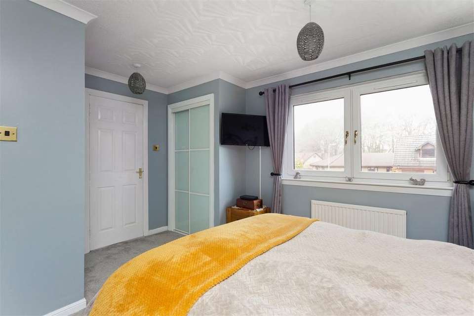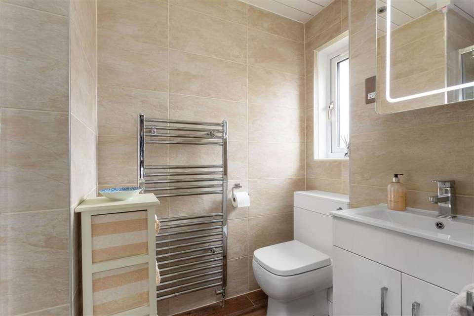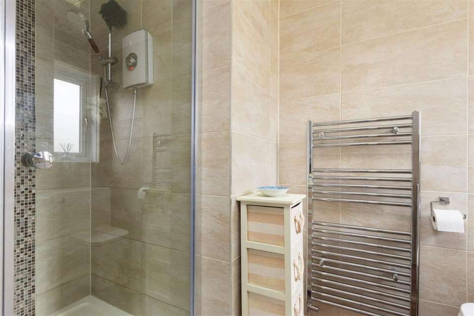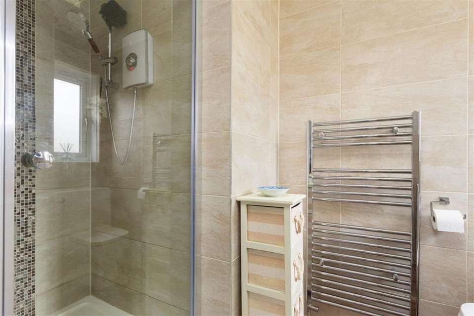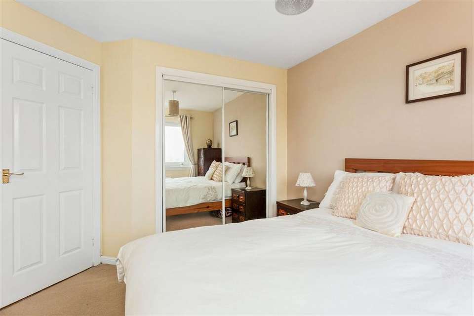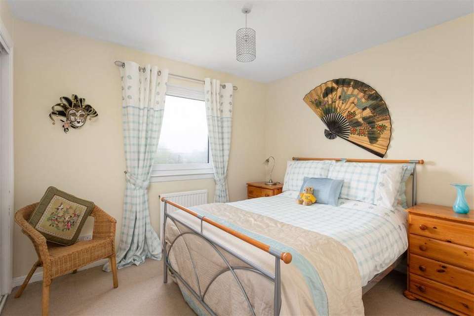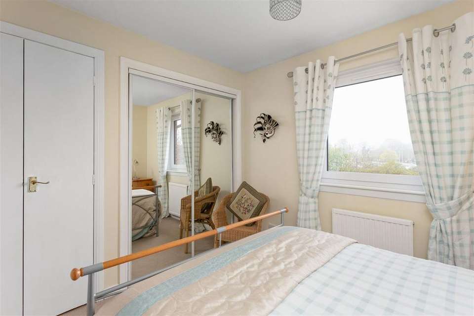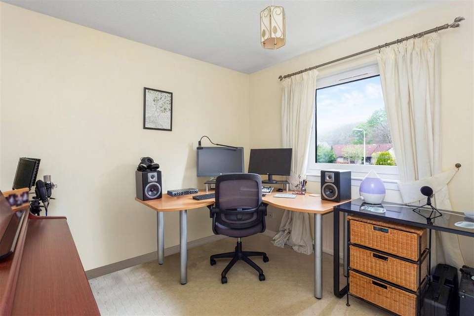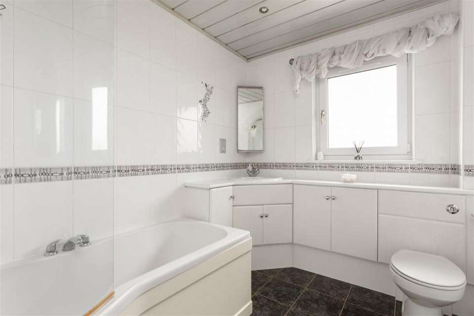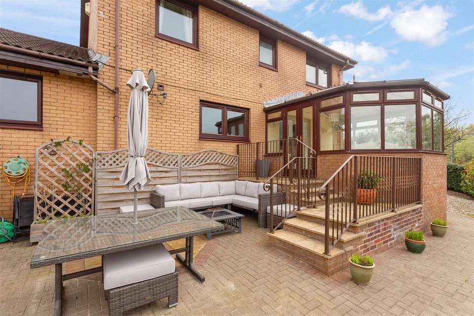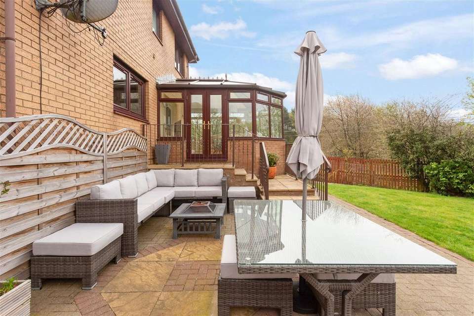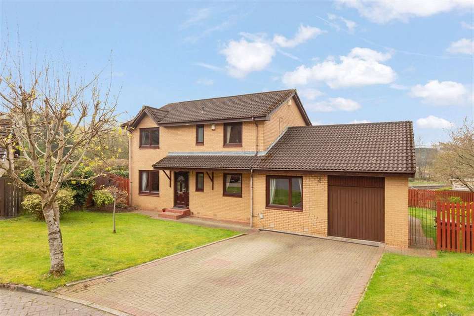4 bedroom detached house for sale
Hunter Grove, Bathgate EH48detached house
bedrooms
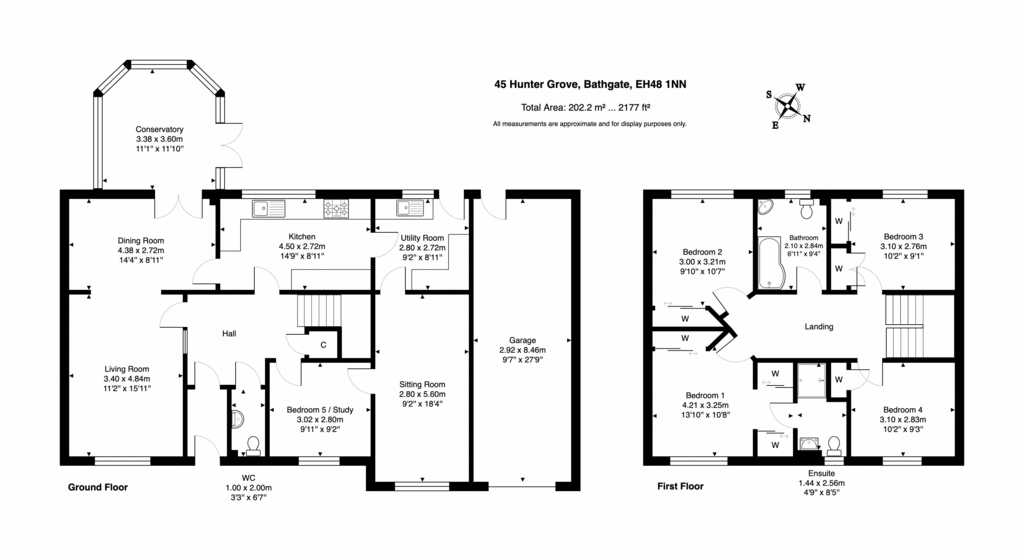
Property photos
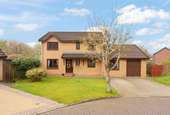
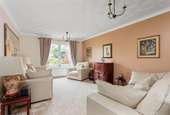

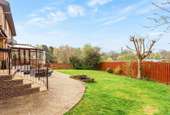
+27
Property description
Our Seller's say:"We bought the house for a number of reasons - The space and the potential to expand the living space in a quiet location with a large garden (we had 5 kids!). The convenient train link to Edinburgh for work and now for pleasure in retirement. Plus the opening of the line to Glasgow was a bonus. It's an easy walk to Bathgate Academy for the kids which meant less school runs! We love the location of the house within a quiet cul de sac with its own access point to the footpath/cycle path. Also, theres always some room in the house to find some privacy even with a large family. Now we have dedicated 2 rooms for our own personal hobbiesOur favourite room is the conservatory on any sunny day. It was nice to have the luxury of a living room we could keep TV free and mostly kid free and which has seen some lovely family and friend parties and dinners. We taxi or walk into Bathgate regularly with friends. We love Vim and Vigour, El Toro Gaucho and 1912. Also the convenience and cost of a train into Edinburgh means we eat out there regularly too.We will miss absolutely everything about the house. The space. The garden barbecues. So many wonderful and happy memories that have seen all 5 of our kids grow up and make their own way in the world. We wouldn't be selling if it wasn't for my age catching up and making the size of the house and garden harder work now than when it used to be a breeze. It will be a total wrench to leave number 45."This executive detached family home occupies a fantastic corner plot, boasting a south-facing garden in a cul-de-sac setting. With ample parking for up to four cars on the monoblock drive and a double garage, half of which has been thoughtfully converted into a cosy sitting room or TV area, this property offers both convenience and comfort.Spread across two floors, this detached residence features a spacious layout and is presented in true move-in condition. As you step inside, you're greeted by an entrance vestibule leading seamlessly into a spacious hallway with elegant wood flooring. The front study, adjacent to the hallway, provides a tranquil space for work or relaxation.A tastefully appointed lounge, accessed through double glass doors, opens into an elegant dining room, creating an inviting space for entertaining. French doors connect the dining area to a bright conservatory, offering wonderful garden views and seamlessly integrating indoor and outdoor living. The contemporary kitchen, upgraded in 2018, boasts sleek gloss base and wall units with complimentary worktops, a mixer tap with instant hot water and integrated appliances including a double oven, induction hob and stylish hood. Space is provided for an American fridge/freezer (included in the sale). The generous adjacent utility room, with matching units and worktops, provides additional storage, space for a washing machine, sink and convenient access to the garden space and second sitting room. An essential 2 piece WC, which enhances the convenience of everyday living, completes the downstairs accommodation. Ascending the stairs, a large upper hall grants access to the loft and four generous double bedrooms. The spacious master bedroom is a sanctuary of comfort and style. Featuring his and hers wardrobes, there's ample space for your wardrobe essentials. The immaculate ensuite shower room, adorned in neutral tones, offers a serene retreat for relaxation.Discover three additional double bedrooms, each offering its own unique charm. Bedroom two offers picturesque views over the rear garden, providing an open outlook to wake up to. Complete with built-in wardrobes, it seamlessly combines functionality with aesthetics.Bedroom three boasts mirrored wardrobes, enhancing the sense of space and light within the room. Additionally, a large built-in cupboard provides convenient storage solutions, ensuring a clutter-free environment. Finally, bedroom four features a built-in shelved cupboard, offering practical storage options for your belongings.Completing the upstairs accommodation is a well-proportioned family bathroom, designed with practicality and comfort in mind. Featuring a shower over the bath, it offers versatility for both quick refreshments and luxurious baths. Ample vanity storage ensures a clutter-free environment, while the inset sink adds a sleek touch to the space. A wonderful feature of this property is the expansive south-facing rear garden. Framed by mature shrubbery and trees, the garden offers a picturesque retreat from the hustle and bustle of everyday life, without being overlooked. A large monoblock patio invites you to dine alfresco, soaking in the warmth of the sun and the serenity of the surroundings. Beyond the patio, lies a manicured lawn, providing ample space for entertainment and play. Whether it's hosting gatherings with loved ones or enjoying moments of solitude, this versatile outdoor area caters to every need.Extras include: All floor coverings, light fittings, oven, induction hob, hood, American fridge/freezer and a freezer in the garage.(please note no warranties or guarantees will be given with the appliances)Hunter Grove is an established, sought after executive development within walking distance is Bathgate's Town centre offering a traditional shopping experience with ample parking and a mixture of high street favourites and good local businesses, with plenty of cafes, bars and restaurants. As well as the local independents the town offers a wide choice of supermarkets. Commuters will appreciate the excellent transport links provided with trains to both Edinburgh & Glasgow and it is also conveniently located close to the M8 and M9 motorways. In addition, for the big weekly shop, there is a wide choice of supermarkets both locally and within the surrounding area. More extensive shopping abounds with The Centre in Livingston and The Gyle shopping centre. Bathgate offers a host of activities, with a sports centre, swimming pool and fitness suites. There are also two superb local golf courses and many others to choose from in the surrounding area. Also in the surrounding area, there is an abundance of countryside to explore. From the Bathgate hills to the Pentlands, as well as a drive away lies Polkemmet, Beecraigs and Almondell, three beautiful country parks, with a great variety and opportunity for outdoor leisure pursuits.
Interested in this property?
Council tax
First listed
Last weekHunter Grove, Bathgate EH48
Marketed by
Property Webb - Bathgate 71 South Bridge Street Bathgate, West Lothian EH48 1TJPlacebuzz mortgage repayment calculator
Monthly repayment
The Est. Mortgage is for a 25 years repayment mortgage based on a 10% deposit and a 5.5% annual interest. It is only intended as a guide. Make sure you obtain accurate figures from your lender before committing to any mortgage. Your home may be repossessed if you do not keep up repayments on a mortgage.
Hunter Grove, Bathgate EH48 - Streetview
DISCLAIMER: Property descriptions and related information displayed on this page are marketing materials provided by Property Webb - Bathgate. Placebuzz does not warrant or accept any responsibility for the accuracy or completeness of the property descriptions or related information provided here and they do not constitute property particulars. Please contact Property Webb - Bathgate for full details and further information.



