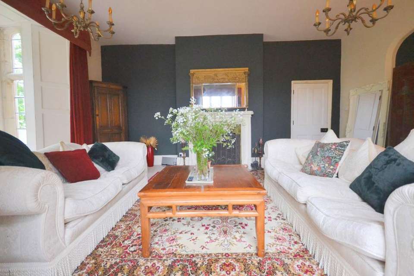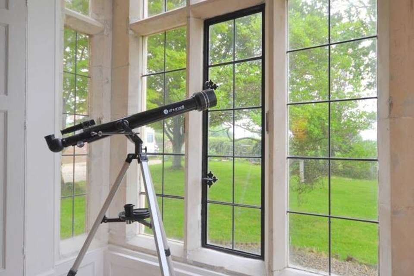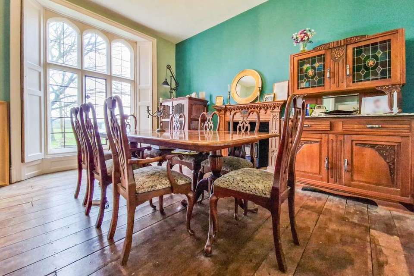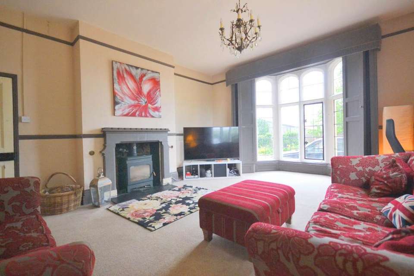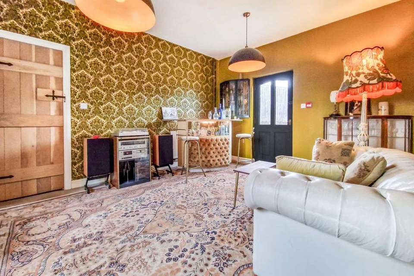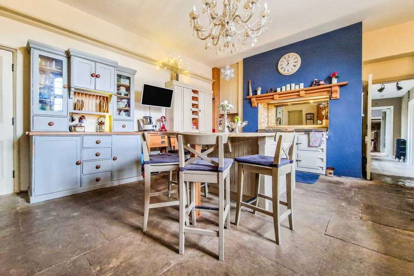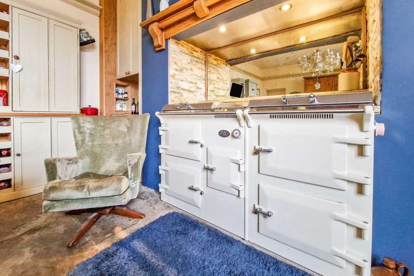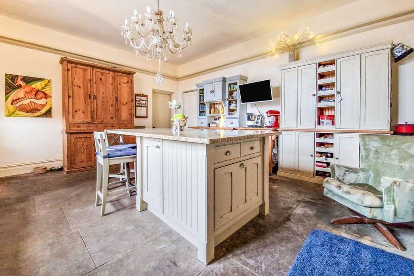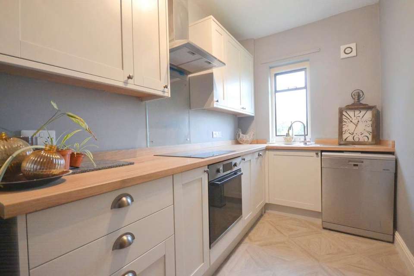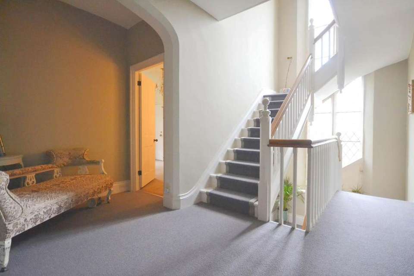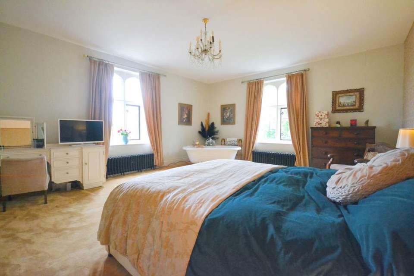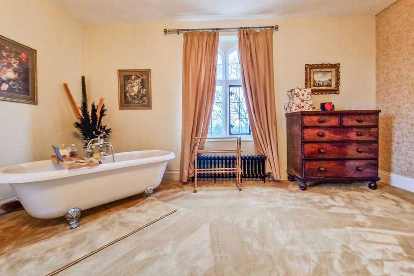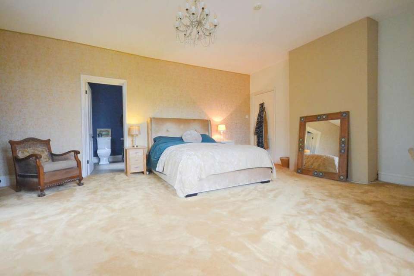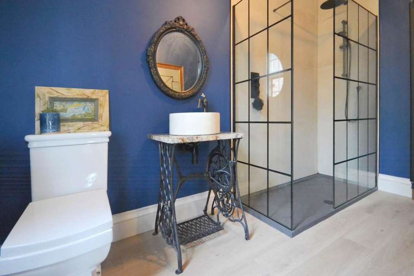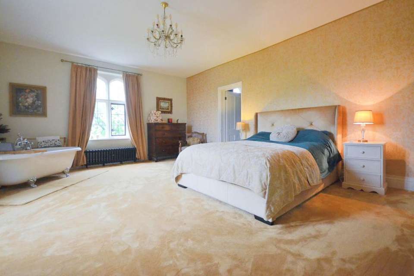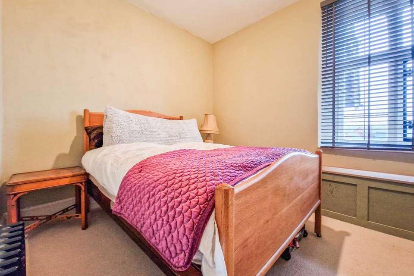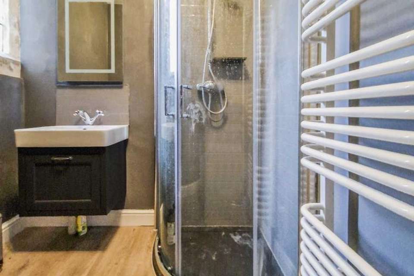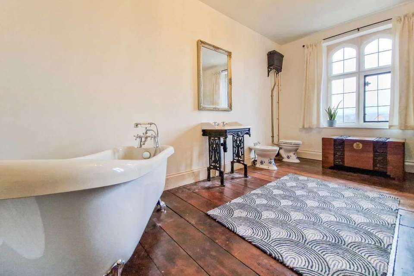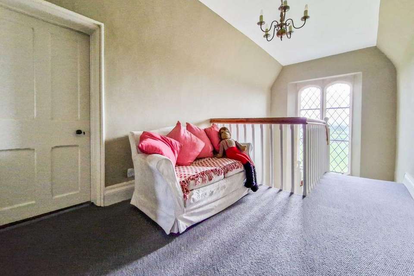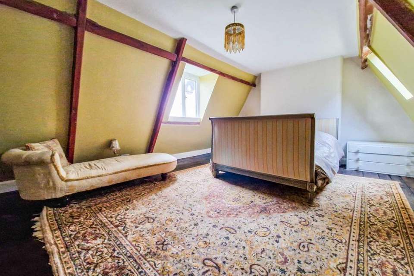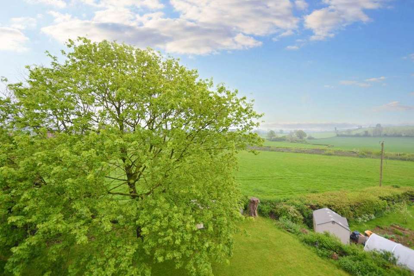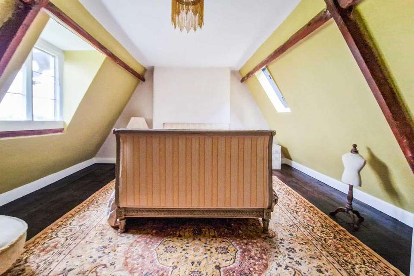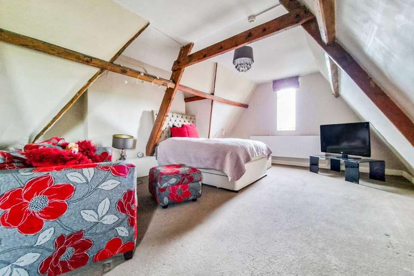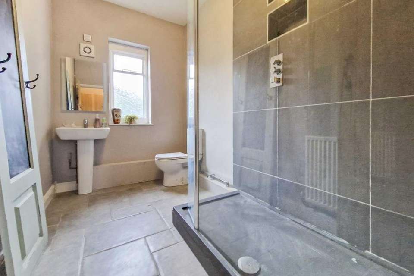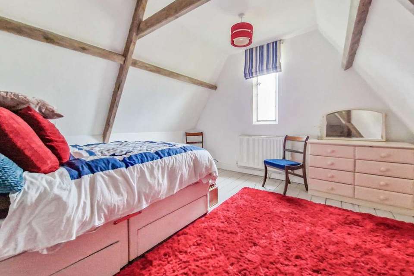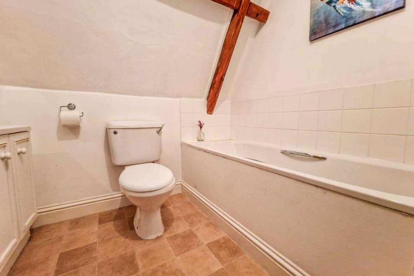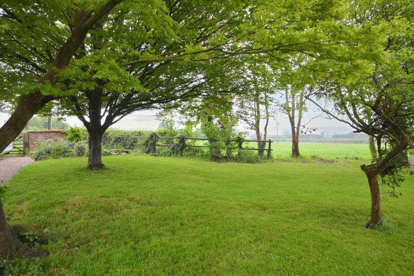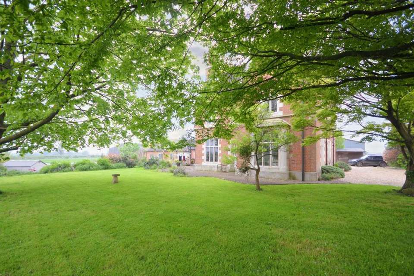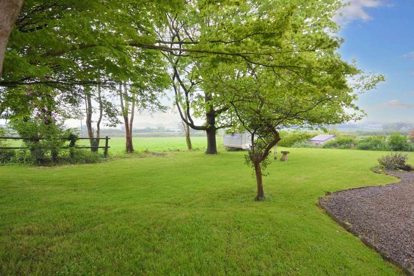12 bedroom detached house for sale
Minsterworth, Gloucestershiredetached house
bedrooms
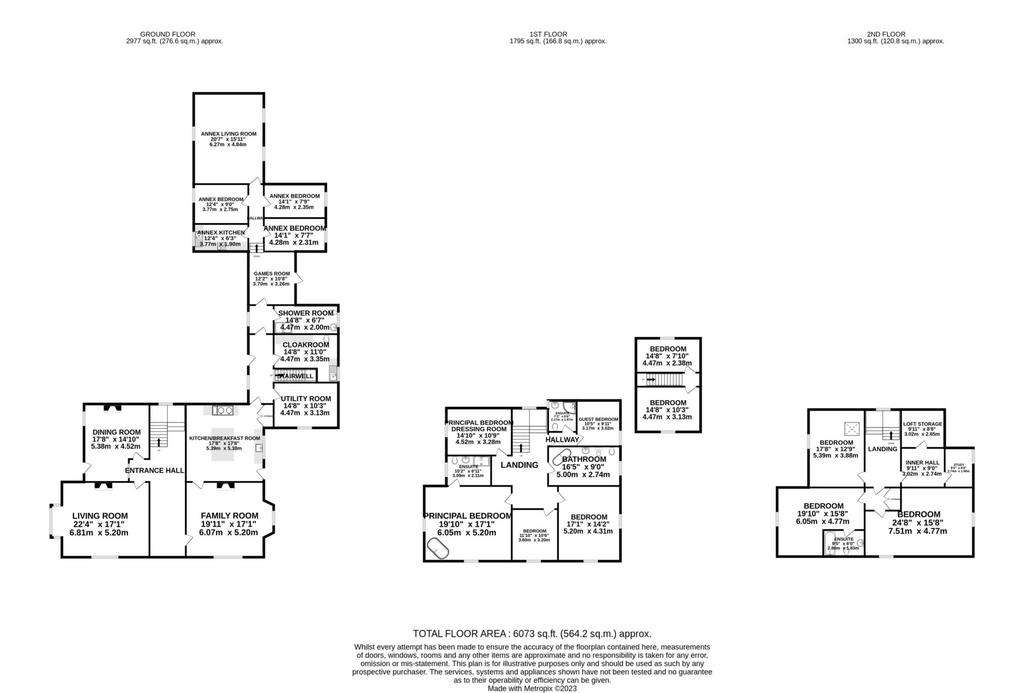
Property photos

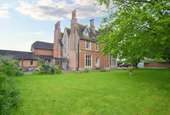


+31
Property description
Welcome to Ley Court, a Grade II listed twelve bedroom detached family home which dates to 1845. Offering over 6000 square feet of internal accommodation across the three floors (cellar not included), the home is split into two elements with the main home which offering nine bedrooms over the 1st and 2nd floor with the remaining three bedrooms found within the ground floor, attached annex.
Furthermore, the main home benefits from three formal reception rooms to the ground floor plus a wonderfully large kitchen/breakfast room and grounds of ½ acre and it is because of the above, you begin to understand why the property comes with such a high reccomendation to view.
Ley Court is located in the village of Minsterworth, a delightful Gloucestershire village which sits on the border of the City of Gloucester, on the north bank of the River Severn and on the A48 road between Gloucester and Chepstow.
As one of the most desirable villages in this area the village has a rich history with St Peter's Church positioned at its heart. There is an active community and there are a wealth of beautiful walks and cycle routes on their doorstep. Highnam Court Gardens are just 1.1 miles away, perfect for a gentle stroll through the grounds whilst having coffee at the cafe.
The village is only 4.5 miles from the Gloucester Quays which offers outlet shopping and an attractive choice of quality dining options, the Quays are also home to The Gym, a state-of-art 10-screen Cineworld cinema, monthly food & craft markets, and unmissable outdoor events.
For a close by restaurant the Severn and Wye Smokery is just a short drive away and offers high quality dining in an ambient setting, with an artisan deli and fishmongers. Not to mention, Over Farm, only 1.9 miles away on the way into Gloucester, with its award-winning farm shop, bakery, butchery, and café.
There are excellent road links from Minsterworth to Gloucester, Cheltenham, and Chepstow. The M5 motorway provides links to Bristol and Birmingham. There are direct trains via Swindon or Bristol Parkway to London Paddington from Gloucester Station and International Airports at Bristol and Birmingham approximately 35 miles distant.
Returning to the property, the current owners who have been in residence since 2015, present a home which has undergone an extensive renovation during their tenure and today is very much a home that one can move into and enjoy.
On the ground floor is a welcoming, central entrance hall which gives access to all the ground floor rooms to include the three formal reception rooms and the wonderfully spacious kitchen/breakfast room.
The reception rooms comprise of the formal living room which enjoys an open fire and a bay fronted window, overlooking the garden and neighbouring farmland. The dining room, equally impressive also enjoys views over the garden whilst the family room, is located to the front of the home and is flooded with natural light from the large, bay window. This room features a log burning stove which is inset to the chimney breast.
The kitchen/breakfast room is a wonderful size and features an 'Everhot' range cooker with a mirrored splashback, central island with a granite top and flagstone flooring. From the kitchen, a rear hallway leads to a multitude of rooms to include a cloakroom, utility room and shower room and games rooms and in turn this leads onto the three-bedroom, ground floor annex.
To the first floor of the main house is a spacious landing area which enjoys plenty of natural light from the large window that spans that stairwell and which in turn allows the occupants of Ley Court to enjoy open views across the neighbouring farmland. From the landing, access is gained to the floors four double bedrooms and family bathroom.
The principal bedroom is stunning and features a freestanding bath within the room whilst an internal door gives access to the recently completed, three-piece en suite shower room. Furthermore, a room has been allocated on the floor as the dressing room to the principal bedroom.
The guest bedroom is accessed via its own inner hall, and this gives access to the double room and a three piece, en suite shower room. Completing the floor is bedrooms three and four, both of which are double rooms and the family bathroom which has been spec'd to be in keeping with the period of the home and so today, the room features a freestanding roll top bath and high-level cistern toilet.
To the upper level is a further three double bedrooms, one of which benefits from a three-piece en suite bathroom. Further rooms to the upper level include an inner landing, loft storage room and finally a room that is currently used as a study although the current owners had thought about converting this room into a shower room for the non en suite bedrooms to utilise.
Returning to the ground floor and in particular the annex, this part of the building benefits from a wealth of accommodation and would be ideal for families to cohabitate whilst enjoying their own individual space. Equally the annex potentially offers the ability of an income stream by way of either a long term let or holiday accommodation.
The annex, although able to be accessed via the main home, does have its own external access so can be kept separate if required. Internally the annex benefits from a modern fitted kitchen, three double bedrooms and a spacious living room. At present, the annexe utilises the ground floor shower room found within the main home, although this could be incorporated into the annex, should the games room be gifted to this part of the building.
Externally, the property has a gravelled driveway which features an in and out gated system. The driveway will easily park 8-10 cars and there is additional parking for the annex, if required. The grounds for Ley Court are circa ½ acre and are predominantly laid to lawns with flower beds encasing. The annex has been granted its own paved terrace, yet this could be added to if wanted/required.
The garden is enclosed by walling and fencing. The home overlooks neighbouring farmland to two sides which utilised by the neighbouring farm for grazing of cattle.
Directions
To loctae the property, please enter the following postcode: GL2 8JU. Proceed along Ley Lane, crossing over the railway line and continue driving. After a short distance, the property can be located on your left
what3words /// parsnips.matter.clouding
Notice
Please note we have not tested any apparatus, fixtures, fittings, or services. Interested parties must undertake their own investigation into the working order of these items. All measurements are approximate and photographs provided for guidance only.
Furthermore, the main home benefits from three formal reception rooms to the ground floor plus a wonderfully large kitchen/breakfast room and grounds of ½ acre and it is because of the above, you begin to understand why the property comes with such a high reccomendation to view.
Ley Court is located in the village of Minsterworth, a delightful Gloucestershire village which sits on the border of the City of Gloucester, on the north bank of the River Severn and on the A48 road between Gloucester and Chepstow.
As one of the most desirable villages in this area the village has a rich history with St Peter's Church positioned at its heart. There is an active community and there are a wealth of beautiful walks and cycle routes on their doorstep. Highnam Court Gardens are just 1.1 miles away, perfect for a gentle stroll through the grounds whilst having coffee at the cafe.
The village is only 4.5 miles from the Gloucester Quays which offers outlet shopping and an attractive choice of quality dining options, the Quays are also home to The Gym, a state-of-art 10-screen Cineworld cinema, monthly food & craft markets, and unmissable outdoor events.
For a close by restaurant the Severn and Wye Smokery is just a short drive away and offers high quality dining in an ambient setting, with an artisan deli and fishmongers. Not to mention, Over Farm, only 1.9 miles away on the way into Gloucester, with its award-winning farm shop, bakery, butchery, and café.
There are excellent road links from Minsterworth to Gloucester, Cheltenham, and Chepstow. The M5 motorway provides links to Bristol and Birmingham. There are direct trains via Swindon or Bristol Parkway to London Paddington from Gloucester Station and International Airports at Bristol and Birmingham approximately 35 miles distant.
Returning to the property, the current owners who have been in residence since 2015, present a home which has undergone an extensive renovation during their tenure and today is very much a home that one can move into and enjoy.
On the ground floor is a welcoming, central entrance hall which gives access to all the ground floor rooms to include the three formal reception rooms and the wonderfully spacious kitchen/breakfast room.
The reception rooms comprise of the formal living room which enjoys an open fire and a bay fronted window, overlooking the garden and neighbouring farmland. The dining room, equally impressive also enjoys views over the garden whilst the family room, is located to the front of the home and is flooded with natural light from the large, bay window. This room features a log burning stove which is inset to the chimney breast.
The kitchen/breakfast room is a wonderful size and features an 'Everhot' range cooker with a mirrored splashback, central island with a granite top and flagstone flooring. From the kitchen, a rear hallway leads to a multitude of rooms to include a cloakroom, utility room and shower room and games rooms and in turn this leads onto the three-bedroom, ground floor annex.
To the first floor of the main house is a spacious landing area which enjoys plenty of natural light from the large window that spans that stairwell and which in turn allows the occupants of Ley Court to enjoy open views across the neighbouring farmland. From the landing, access is gained to the floors four double bedrooms and family bathroom.
The principal bedroom is stunning and features a freestanding bath within the room whilst an internal door gives access to the recently completed, three-piece en suite shower room. Furthermore, a room has been allocated on the floor as the dressing room to the principal bedroom.
The guest bedroom is accessed via its own inner hall, and this gives access to the double room and a three piece, en suite shower room. Completing the floor is bedrooms three and four, both of which are double rooms and the family bathroom which has been spec'd to be in keeping with the period of the home and so today, the room features a freestanding roll top bath and high-level cistern toilet.
To the upper level is a further three double bedrooms, one of which benefits from a three-piece en suite bathroom. Further rooms to the upper level include an inner landing, loft storage room and finally a room that is currently used as a study although the current owners had thought about converting this room into a shower room for the non en suite bedrooms to utilise.
Returning to the ground floor and in particular the annex, this part of the building benefits from a wealth of accommodation and would be ideal for families to cohabitate whilst enjoying their own individual space. Equally the annex potentially offers the ability of an income stream by way of either a long term let or holiday accommodation.
The annex, although able to be accessed via the main home, does have its own external access so can be kept separate if required. Internally the annex benefits from a modern fitted kitchen, three double bedrooms and a spacious living room. At present, the annexe utilises the ground floor shower room found within the main home, although this could be incorporated into the annex, should the games room be gifted to this part of the building.
Externally, the property has a gravelled driveway which features an in and out gated system. The driveway will easily park 8-10 cars and there is additional parking for the annex, if required. The grounds for Ley Court are circa ½ acre and are predominantly laid to lawns with flower beds encasing. The annex has been granted its own paved terrace, yet this could be added to if wanted/required.
The garden is enclosed by walling and fencing. The home overlooks neighbouring farmland to two sides which utilised by the neighbouring farm for grazing of cattle.
Directions
To loctae the property, please enter the following postcode: GL2 8JU. Proceed along Ley Lane, crossing over the railway line and continue driving. After a short distance, the property can be located on your left
what3words /// parsnips.matter.clouding
Notice
Please note we have not tested any apparatus, fixtures, fittings, or services. Interested parties must undertake their own investigation into the working order of these items. All measurements are approximate and photographs provided for guidance only.
Interested in this property?
Council tax
First listed
Last weekEnergy Performance Certificate
Minsterworth, Gloucestershire
Marketed by
Hughes Sealey - Cheltenham Miramar, Cheltenham Road Kinsham, Tewkesbury GL20 8HPPlacebuzz mortgage repayment calculator
Monthly repayment
The Est. Mortgage is for a 25 years repayment mortgage based on a 10% deposit and a 5.5% annual interest. It is only intended as a guide. Make sure you obtain accurate figures from your lender before committing to any mortgage. Your home may be repossessed if you do not keep up repayments on a mortgage.
Minsterworth, Gloucestershire - Streetview
DISCLAIMER: Property descriptions and related information displayed on this page are marketing materials provided by Hughes Sealey - Cheltenham. Placebuzz does not warrant or accept any responsibility for the accuracy or completeness of the property descriptions or related information provided here and they do not constitute property particulars. Please contact Hughes Sealey - Cheltenham for full details and further information.





