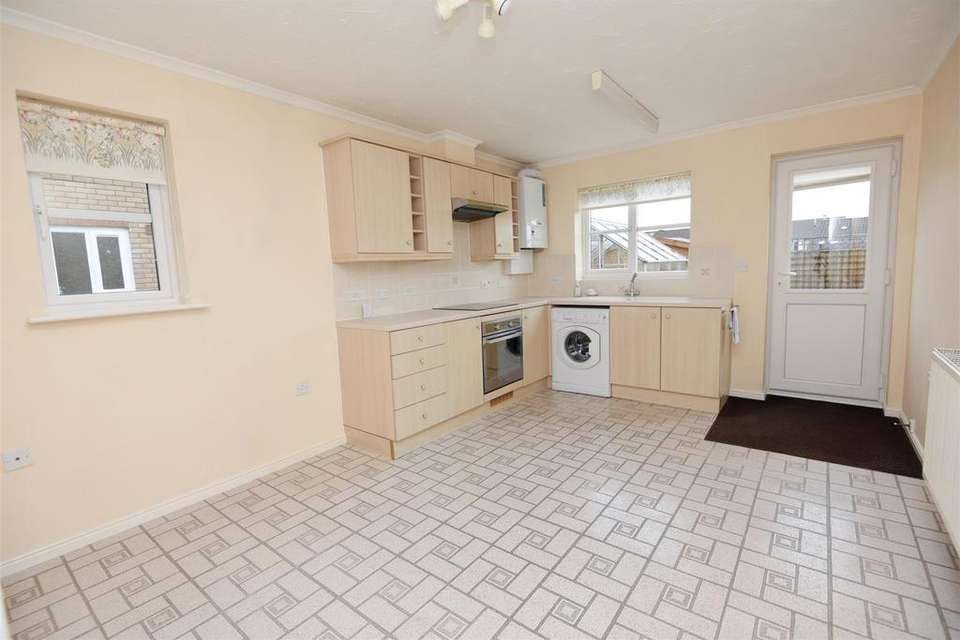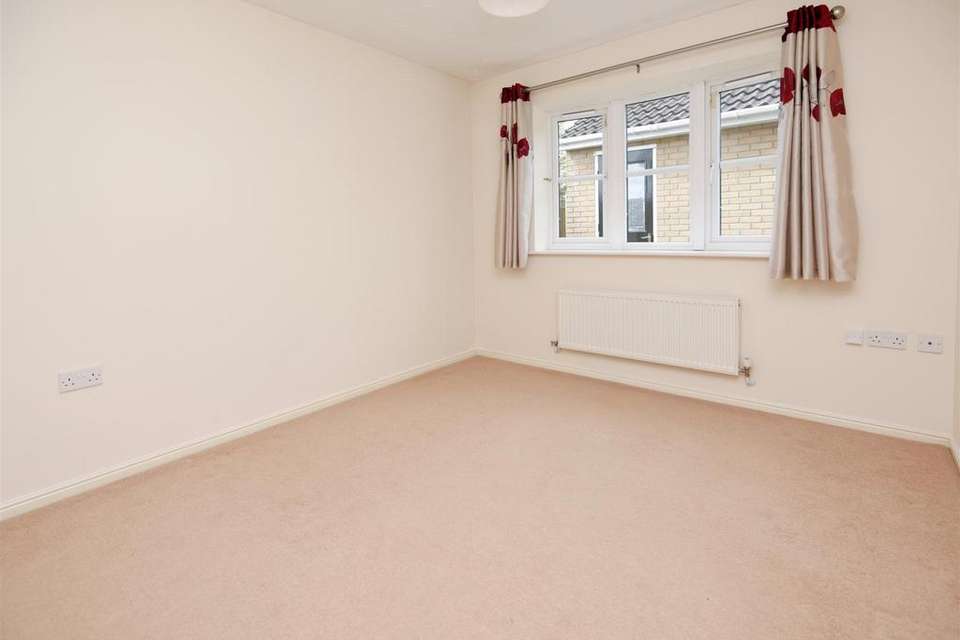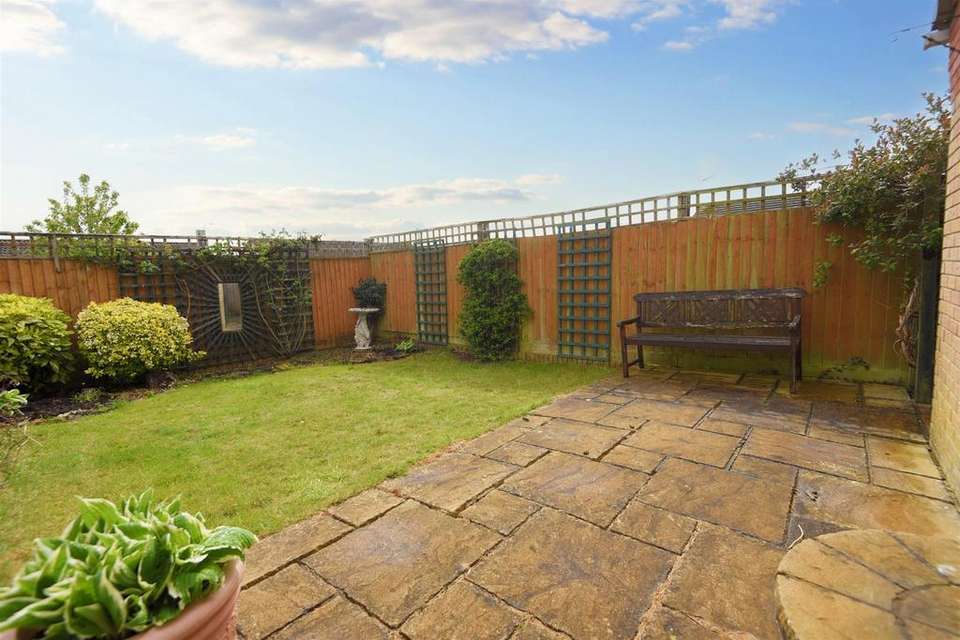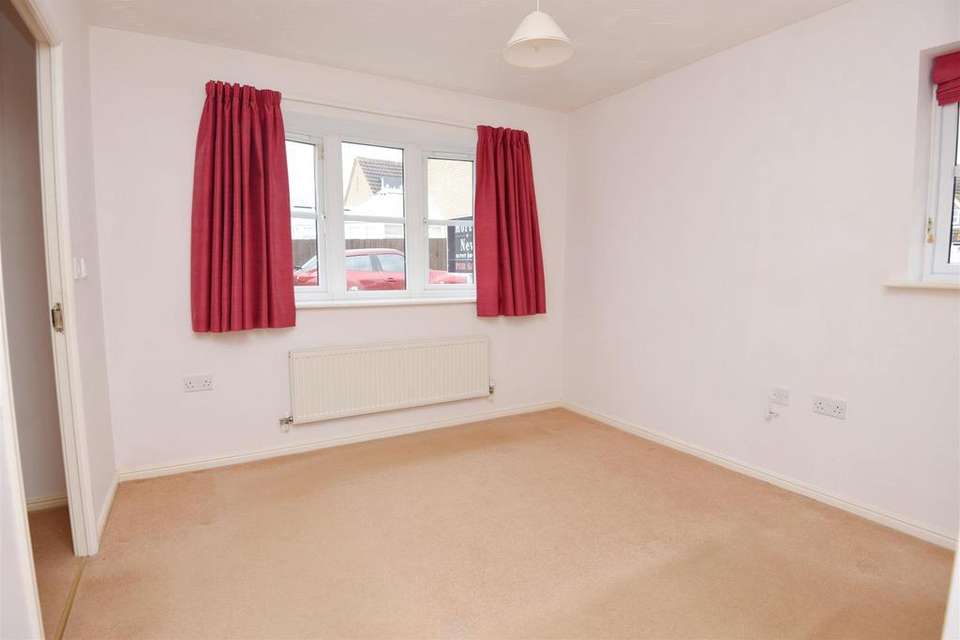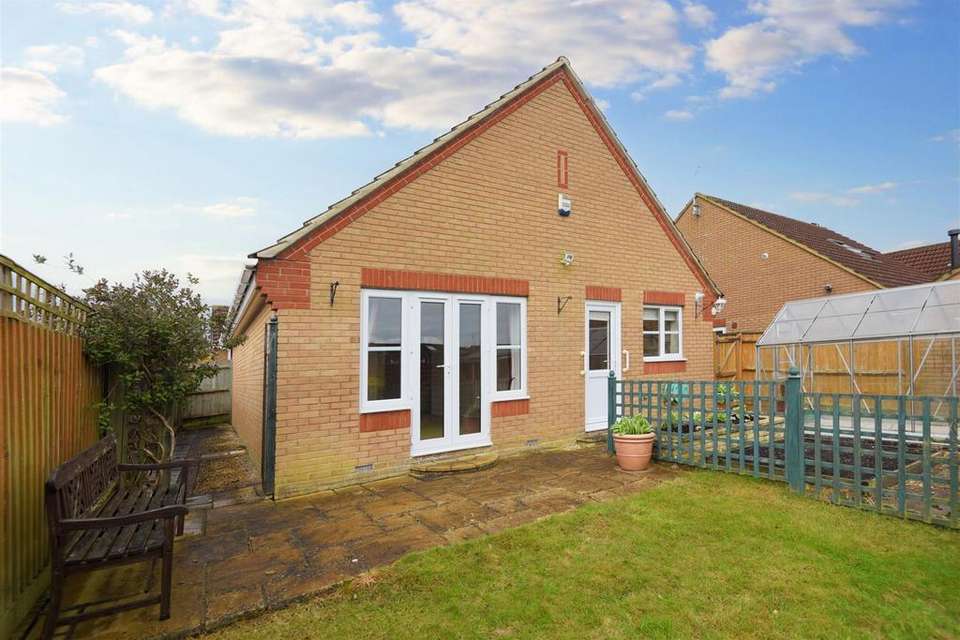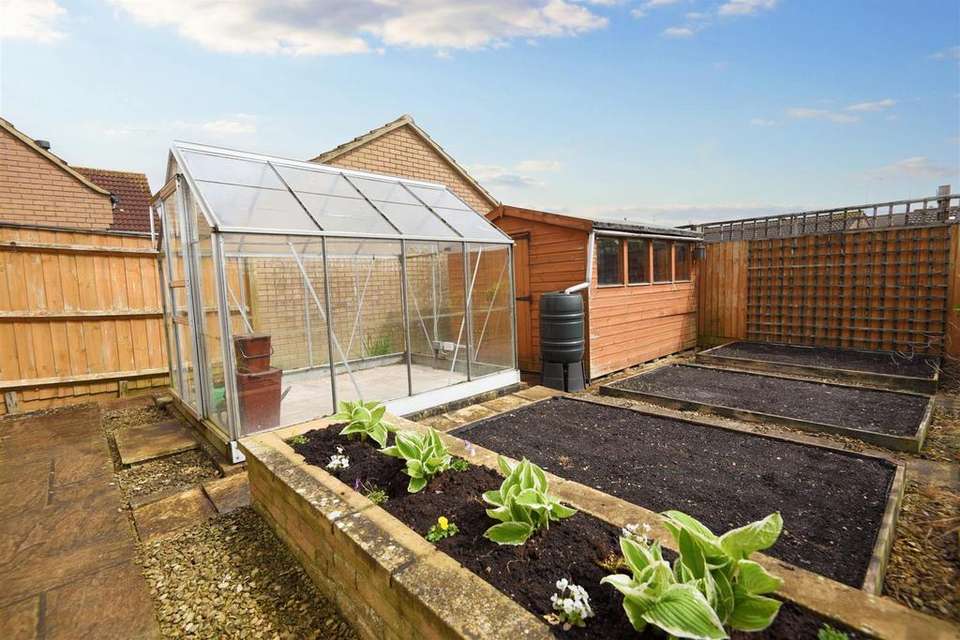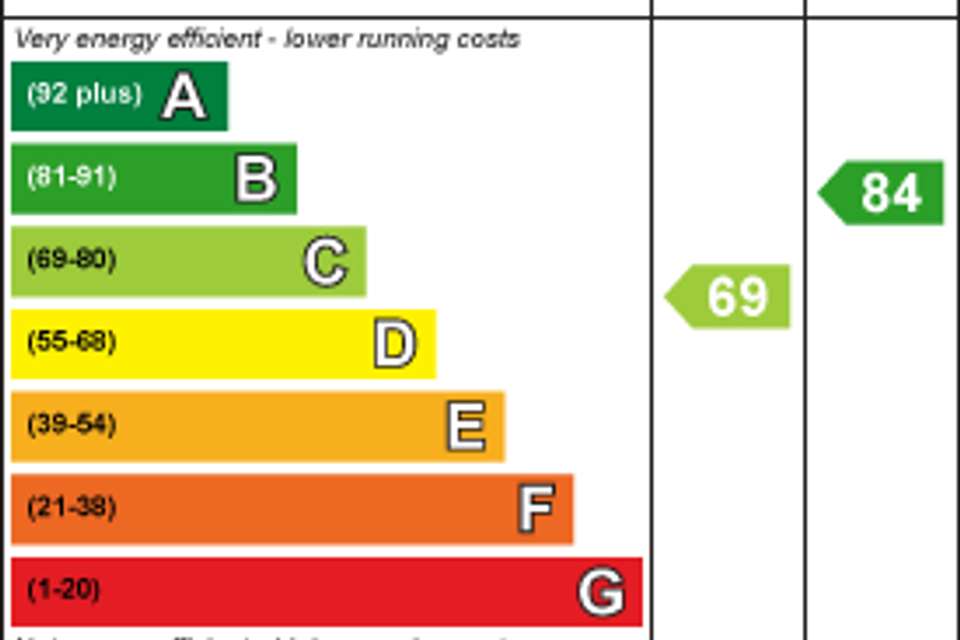2 bedroom detached bungalow for sale
Thurstin Way, Gillinghambungalow
bedrooms
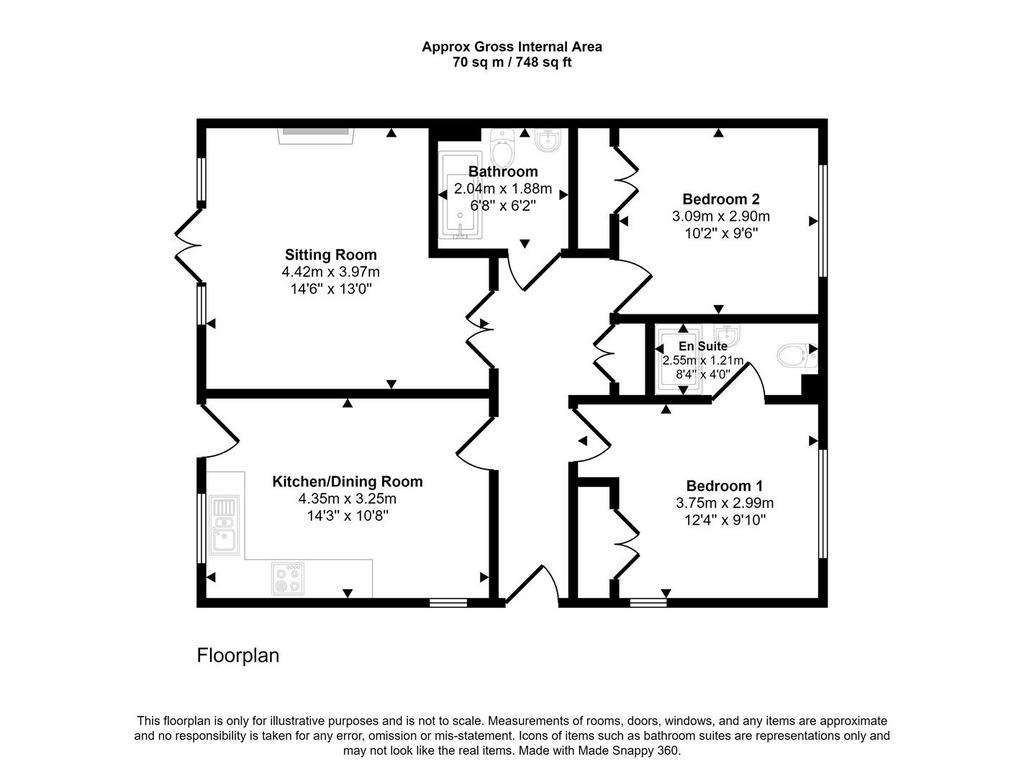
Property photos
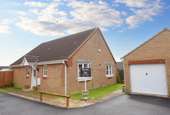
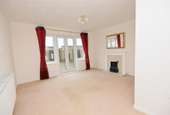
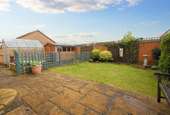

+7
Property description
A delightful detached modern bungalow with two double bedrooms, offered for sale with no onward chain and enjoying a peaceful location at the top of a desirable cul de sac in the popular Peacemarsh area and within easy reach of the town and close to some beautiful country and riverside walks. Local facilities are a short walk away where there is a Co-Op, fish and chip shop plus a hairdressers. Also within reach is The Dolphin public house, which serves food, the town centre is a little further on where there is a full range of services and the mainline train station, which serves London and the west country is about a mile away.
The property was built in 2001 and has been a much cherished home since new. During its lifetime it has been very well maintained and offers the perfect blend of comfort, style, and practicality with the potential to update and add your personal touch. This lovely home enjoys a contemporary feel with a welcoming reception hall, large kitchen/dining room, which has plenty of space for family and friends to gather as well as a spacious and bright sitting room with view over the garden - perfect for unwinding after a long day. The bungalow boasts a private garden, providing a tranquil retreat where you can relax and enjoy the outdoors in peace.
It is rare for this type of home to become available in this setting, therefore it is strongly suggested an early viewing be booked to avoid missing out on the chance to be the next owner.
The Property -
Accommodation -
Inside - The front door opens into a good sized, bright and welcoming entrance hall with access to the loft space and double sized cloaks cupboards. Double doors open into a well proportioned sitting room with feature fireplace and double doors opening out to the rear garden. There is also a spacious combined kitchen and dining room that enjoys a double outlook and door opening to the rear garden. It is fitted with a range of light wood grain effect kitchen units consisting of floor and eye level cupboard with counter lighting under plus bottle storage and a separate drawer unit. The work surfaces have a tiled splash back and there is a sink and drainer with mixer tap. There is space and plumbing for a washing machine and space for a fridge/freezer plus a built in electric oven and ceramic hob with extractor hood above. The floor is laid to a textured vinyl. In addition, the two double bedrooms have built in wardrobes and the main bedroom has the benefit of an en-suite shower room. The bathroom is fitted with a pedestal wash hand basin with mirror fronted bathroom cabinet above and shaver socket to the side, low level WC and bath. The walls are partly tiled and the floor is laid to wood effect vinyl.
Outside - 4.98m'' x 2.49m'' (16'4'' x 8'2'') - Parking and Garage
The property is approached from the square onto a tarmacadam drive with space to park one car and leads to the garage. The garage measures - 4.98 m x 2.49 m (16'4'' x 8'2'') and has an up and over door, fitted with light and power plus storage shelves. A personal door opens to the side. There is a gravelled space behind the garage, which is ideal for bin storage. A paved path leads to the front door and continues to a timber gate that opens to the rear garden.
Garden
The rear garden has been divided into two areas of interest with one part laid out for vegetable growing and the other as formal garden. The vegetable garden has planters ready to be sown, plus a greenhouse with power and a timber garden shed. There is also a gate leading to a further part of the garden behind the fence. The main garden is laid to lawn with a good sized pave seating area and beds planted with shrubs and flowers. There is a storage area to the side of the bungalow. The rear garden is fully enclosed, boasting a high degree of privacy and a sunny aspect.
Useful Information -
Energy Efficiency Rating C
Council Tax Band C
uPVC Double Glazing Throughout
Gas Fired Central Heating from a Combination Boiler
Mains Drainage
Freehold
No Onward Chain
Leave the Gillingham down the street until you reach the junction. Turn right at the junction, and as you approach the 'co-operative roundabout', take the first exit heading towards Mere. Turn right into Claremont Avenue and second turning left into Downsview Drive. Then the first right into Thurstin Way. The property will be found at the top of the cul de sac on the right hand side. Postcode SP8 4FN
The property was built in 2001 and has been a much cherished home since new. During its lifetime it has been very well maintained and offers the perfect blend of comfort, style, and practicality with the potential to update and add your personal touch. This lovely home enjoys a contemporary feel with a welcoming reception hall, large kitchen/dining room, which has plenty of space for family and friends to gather as well as a spacious and bright sitting room with view over the garden - perfect for unwinding after a long day. The bungalow boasts a private garden, providing a tranquil retreat where you can relax and enjoy the outdoors in peace.
It is rare for this type of home to become available in this setting, therefore it is strongly suggested an early viewing be booked to avoid missing out on the chance to be the next owner.
The Property -
Accommodation -
Inside - The front door opens into a good sized, bright and welcoming entrance hall with access to the loft space and double sized cloaks cupboards. Double doors open into a well proportioned sitting room with feature fireplace and double doors opening out to the rear garden. There is also a spacious combined kitchen and dining room that enjoys a double outlook and door opening to the rear garden. It is fitted with a range of light wood grain effect kitchen units consisting of floor and eye level cupboard with counter lighting under plus bottle storage and a separate drawer unit. The work surfaces have a tiled splash back and there is a sink and drainer with mixer tap. There is space and plumbing for a washing machine and space for a fridge/freezer plus a built in electric oven and ceramic hob with extractor hood above. The floor is laid to a textured vinyl. In addition, the two double bedrooms have built in wardrobes and the main bedroom has the benefit of an en-suite shower room. The bathroom is fitted with a pedestal wash hand basin with mirror fronted bathroom cabinet above and shaver socket to the side, low level WC and bath. The walls are partly tiled and the floor is laid to wood effect vinyl.
Outside - 4.98m'' x 2.49m'' (16'4'' x 8'2'') - Parking and Garage
The property is approached from the square onto a tarmacadam drive with space to park one car and leads to the garage. The garage measures - 4.98 m x 2.49 m (16'4'' x 8'2'') and has an up and over door, fitted with light and power plus storage shelves. A personal door opens to the side. There is a gravelled space behind the garage, which is ideal for bin storage. A paved path leads to the front door and continues to a timber gate that opens to the rear garden.
Garden
The rear garden has been divided into two areas of interest with one part laid out for vegetable growing and the other as formal garden. The vegetable garden has planters ready to be sown, plus a greenhouse with power and a timber garden shed. There is also a gate leading to a further part of the garden behind the fence. The main garden is laid to lawn with a good sized pave seating area and beds planted with shrubs and flowers. There is a storage area to the side of the bungalow. The rear garden is fully enclosed, boasting a high degree of privacy and a sunny aspect.
Useful Information -
Energy Efficiency Rating C
Council Tax Band C
uPVC Double Glazing Throughout
Gas Fired Central Heating from a Combination Boiler
Mains Drainage
Freehold
No Onward Chain
Leave the Gillingham down the street until you reach the junction. Turn right at the junction, and as you approach the 'co-operative roundabout', take the first exit heading towards Mere. Turn right into Claremont Avenue and second turning left into Downsview Drive. Then the first right into Thurstin Way. The property will be found at the top of the cul de sac on the right hand side. Postcode SP8 4FN
Interested in this property?
Council tax
First listed
Last weekEnergy Performance Certificate
Thurstin Way, Gillingham
Marketed by
Morton New - Gillingham Restways High Street Gillingham, Dorset SP8 4AAPlacebuzz mortgage repayment calculator
Monthly repayment
The Est. Mortgage is for a 25 years repayment mortgage based on a 10% deposit and a 5.5% annual interest. It is only intended as a guide. Make sure you obtain accurate figures from your lender before committing to any mortgage. Your home may be repossessed if you do not keep up repayments on a mortgage.
Thurstin Way, Gillingham - Streetview
DISCLAIMER: Property descriptions and related information displayed on this page are marketing materials provided by Morton New - Gillingham. Placebuzz does not warrant or accept any responsibility for the accuracy or completeness of the property descriptions or related information provided here and they do not constitute property particulars. Please contact Morton New - Gillingham for full details and further information.




