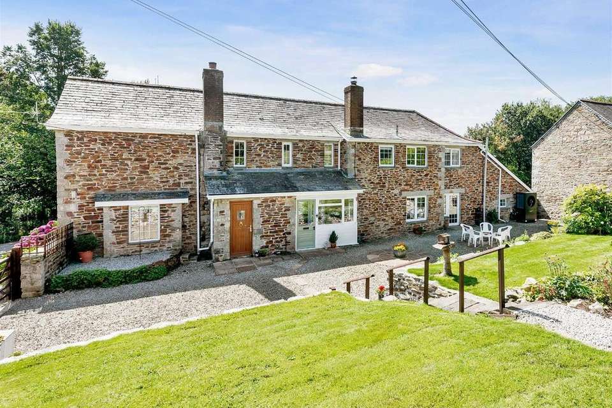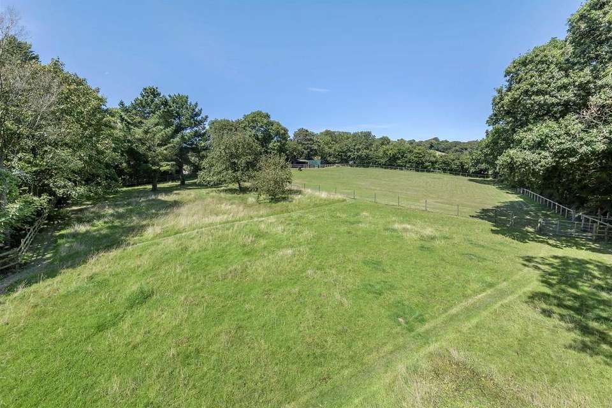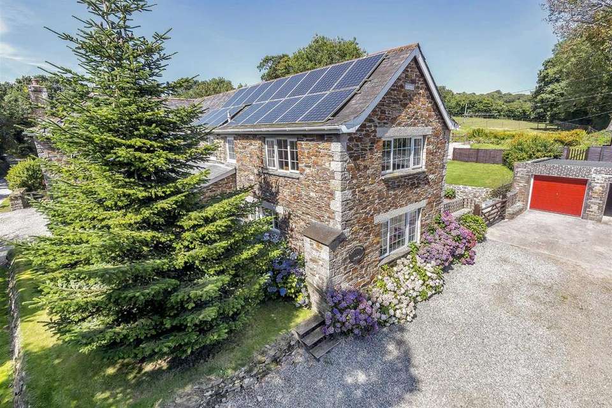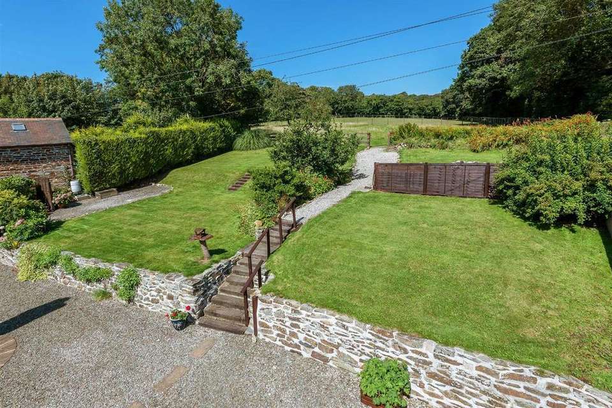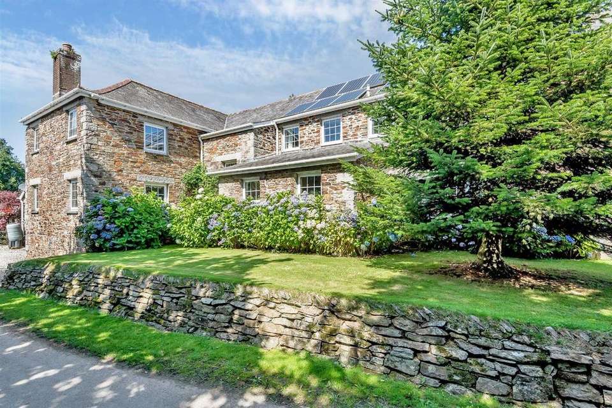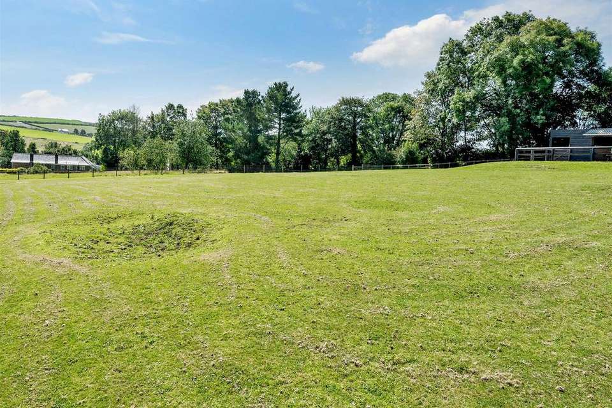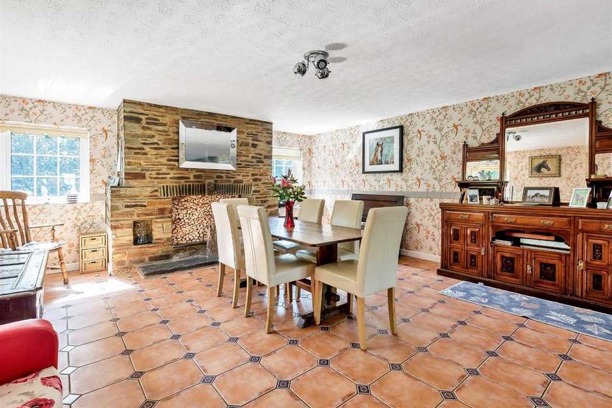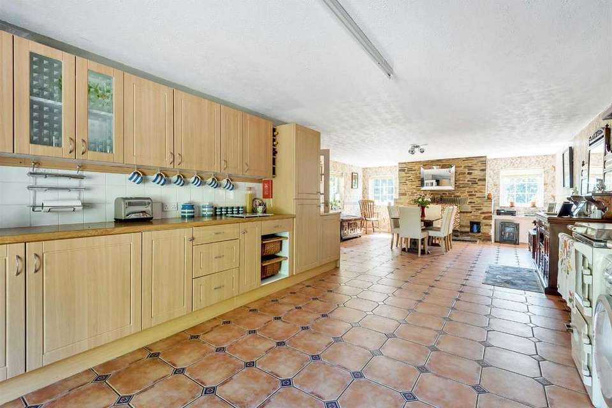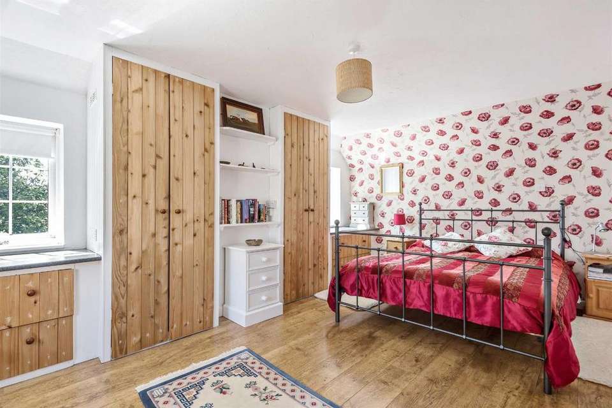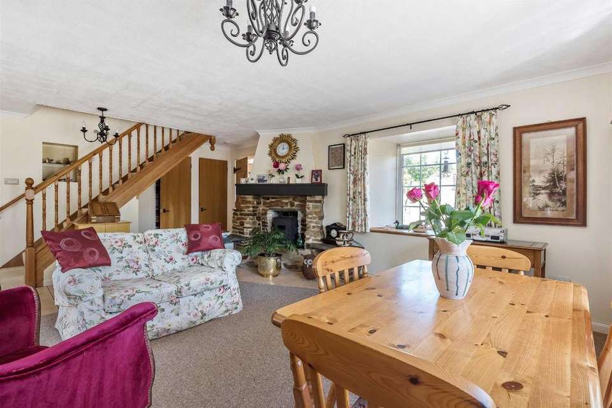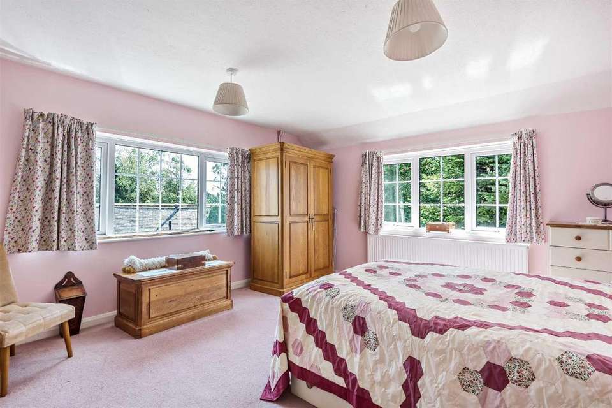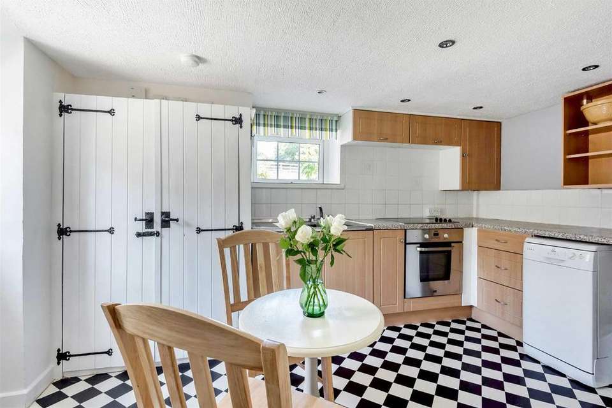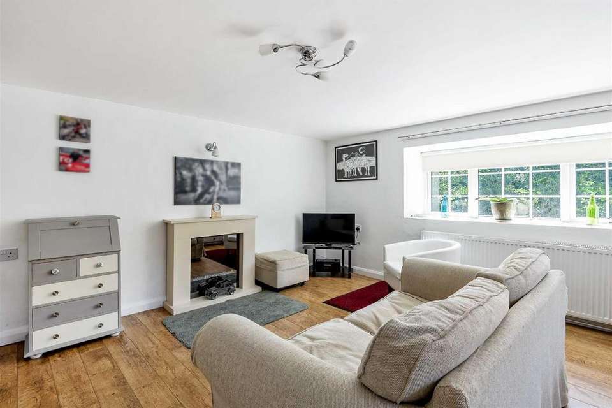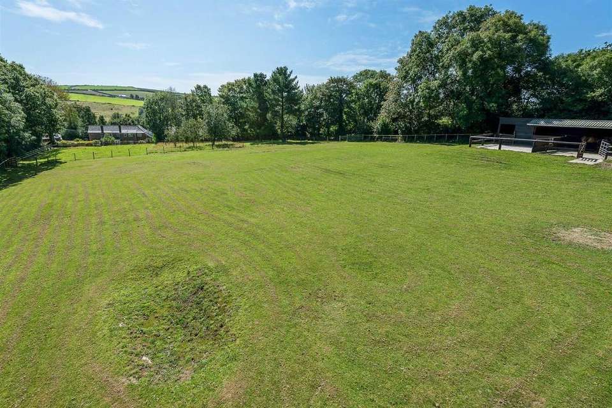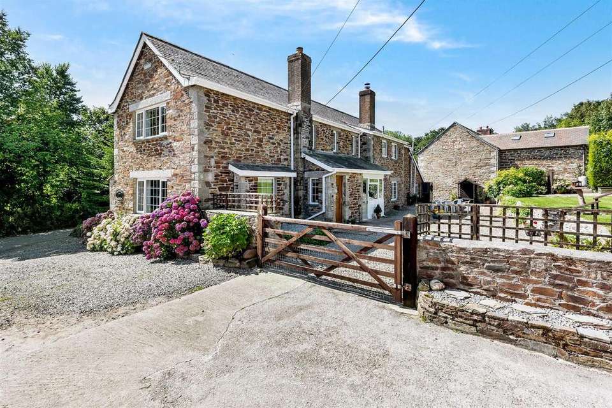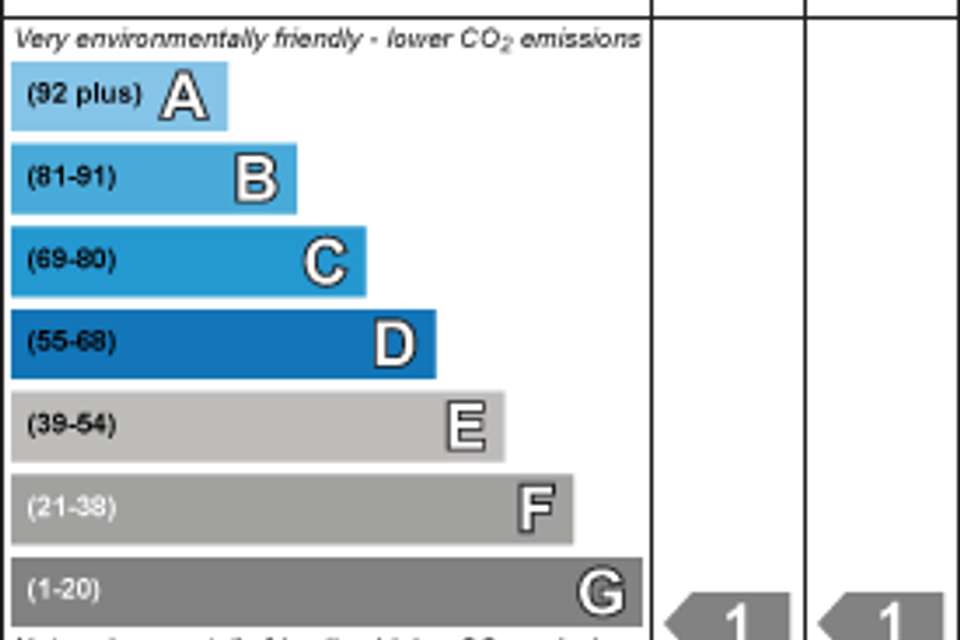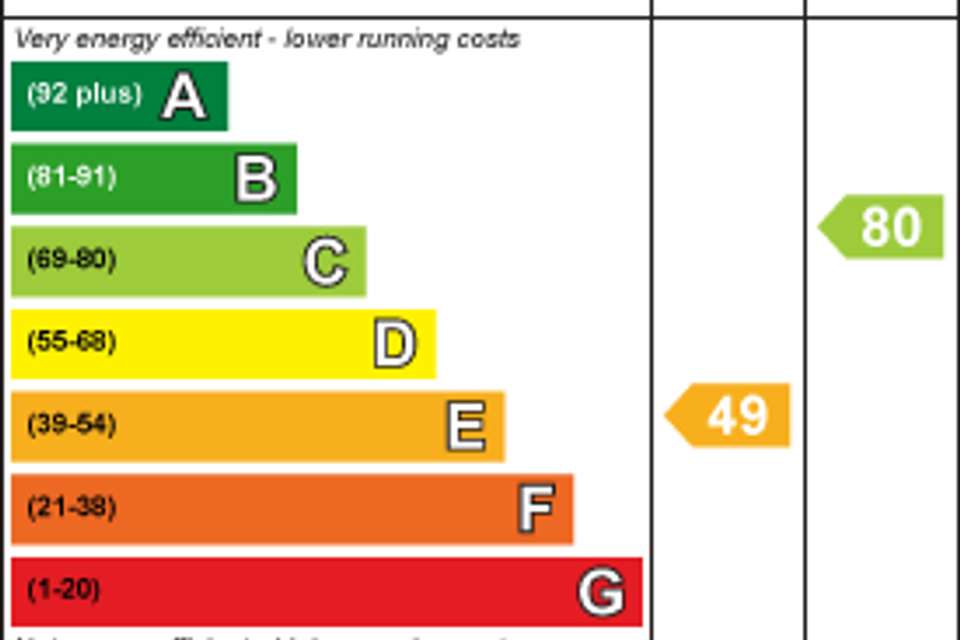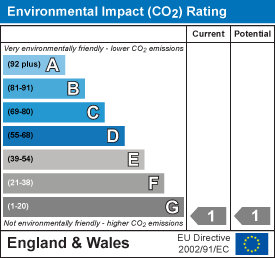6 bedroom detached house for sale
St Wenndetached house
bedrooms
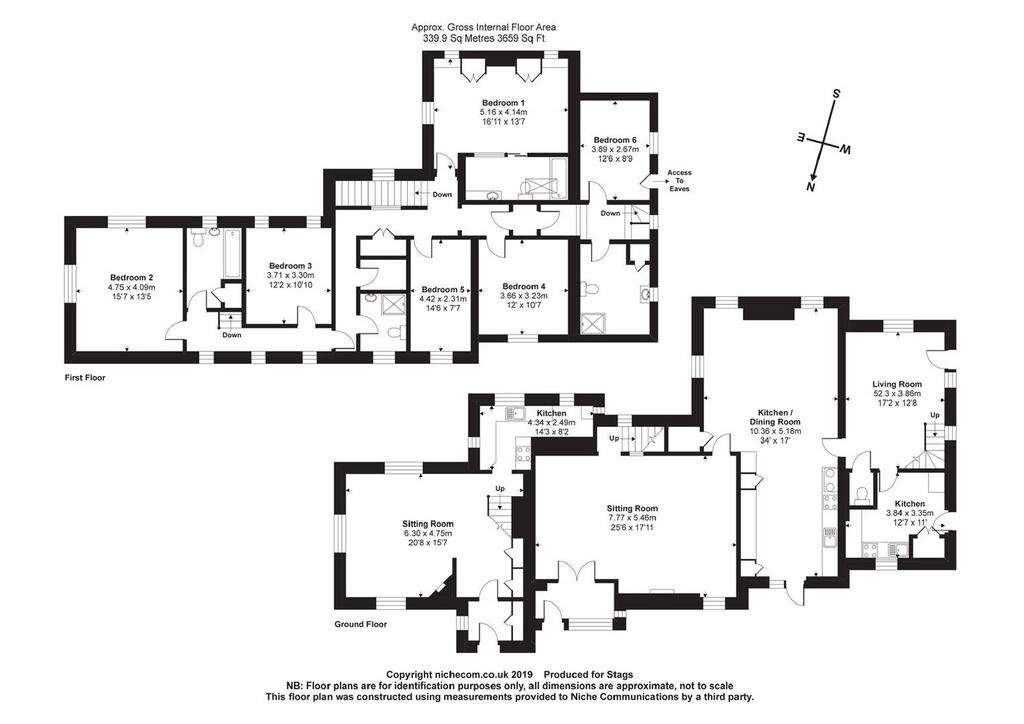
Property photos

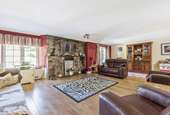
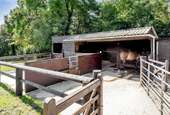
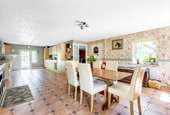
+18
Property description
Substantial country residence with particularly versatile accommodation, garden, garage & paddock with stabling. Around 3,659 sq ft(gia). 6 beds - pot. to divide into units (stp). Extensive gardens. Garage & car port. Adjoining paddock. Stabling. EPC Rating: E About 2 acres
Situation - Trewithian Farm is situated within a small rural hamlet within picturesque rolling countryside a few miles south of Wadebridge.
The pretty village of St Wenn with its primary school and church is about 1.5 miles to the south and the bustling town of Wadebridge about 6 miles to the north. Wadebridge sits astride the River Camel and offers a wide variety of independent shops together with primary, secondary and sixth forth college education. The popular harbour village of Padstow is about 11 miles with its myriad of attractive narrow streets and choice of restaurants.
There is a mainline railway station at Bodmin Parkway, linking directly with London Paddington, and Newquay Airport offers scheduled domestic and international flights.
The Country House - Trewithian Farm is a substantial detached country house extending to some 3,659 sq ft (gia) as shown on the attached floor plan.
The house has recently been occupied as a single large family residence although previously the accommodation has been arranged in three distinct sections with interconnecting doors between three possible units - subject to any necessary consents and approvals. Trewithian Farm therefore affords a great deal of versatility.
A main central section includes two well-proportioned Reception Rooms, a splendid 30' long Kitchen/Dining Room with three Bedrooms and bathroom over. The east wing offers Single Bedroom Accommodation with a Sitting Room and Kitchen on the ground floor, whilst the west wing affords two Bedroom accommodation, together with a Sitting Room and Kitchen at ground floor level.
The Garden - On the southern side of the house is an open grassed garden area and on the northern side an enclosed garden with, immediately adjacent to the house spacious level paved and stone chipped seating areas with, beyond, steps leading up to an expansive tiered lawn garden with Garden Store.
The Attached Garage And Parking - Elevated above the country lane, there is adjacent parking to the east of the property on a driveway which leads up to a double attached Car Port and Single Garage. At the rear of the Car Port is a room housing the private water supply pump and filtration equipment.
The Paddocks - Adjoining the gardens to the north and approached over a shared unmade lane is an attractive parcel of land divided into two good paddocks, both of which are sheltered with mature tree borders. In the north-western corner of the paddock, and approached over a shared unmade lane, is a substantial Stable Block/Field Shelter with ancillary storage and concrete apron.
The paddocks extend to about 1.7 acres.
Viewing - Strictly and only by prior appointment with Stags' Truro office on[use Contact Agent Button].
Directions - From St Wenn pass the school on the right-hand side and continue fdown into the valley for about 1.3 miles. Shortly after passing over an old bridge, turn left into a lane immediately after a cottage and continue for about 0.4 of a mile where upon Trewithian Farm will be seen on the right.
Services - Private water supply with back-up facilities of a supply from a neighbouring farm. Air source heat pump providing zoned heating to the property. Mains electricity. Private drainage. Photovoltaic panels that are owned by the Vendor with feed-in tariff. Standard, Superfast and Ultrafast Broadband available (Ofcom). Mobile coverage likely to be limited inside from EE and Vodaphone and likely to be available outside from EE, O2 and Three and Vodaphone (Ofcom).
Photography - The photographs were taken in 2021.
Situation - Trewithian Farm is situated within a small rural hamlet within picturesque rolling countryside a few miles south of Wadebridge.
The pretty village of St Wenn with its primary school and church is about 1.5 miles to the south and the bustling town of Wadebridge about 6 miles to the north. Wadebridge sits astride the River Camel and offers a wide variety of independent shops together with primary, secondary and sixth forth college education. The popular harbour village of Padstow is about 11 miles with its myriad of attractive narrow streets and choice of restaurants.
There is a mainline railway station at Bodmin Parkway, linking directly with London Paddington, and Newquay Airport offers scheduled domestic and international flights.
The Country House - Trewithian Farm is a substantial detached country house extending to some 3,659 sq ft (gia) as shown on the attached floor plan.
The house has recently been occupied as a single large family residence although previously the accommodation has been arranged in three distinct sections with interconnecting doors between three possible units - subject to any necessary consents and approvals. Trewithian Farm therefore affords a great deal of versatility.
A main central section includes two well-proportioned Reception Rooms, a splendid 30' long Kitchen/Dining Room with three Bedrooms and bathroom over. The east wing offers Single Bedroom Accommodation with a Sitting Room and Kitchen on the ground floor, whilst the west wing affords two Bedroom accommodation, together with a Sitting Room and Kitchen at ground floor level.
The Garden - On the southern side of the house is an open grassed garden area and on the northern side an enclosed garden with, immediately adjacent to the house spacious level paved and stone chipped seating areas with, beyond, steps leading up to an expansive tiered lawn garden with Garden Store.
The Attached Garage And Parking - Elevated above the country lane, there is adjacent parking to the east of the property on a driveway which leads up to a double attached Car Port and Single Garage. At the rear of the Car Port is a room housing the private water supply pump and filtration equipment.
The Paddocks - Adjoining the gardens to the north and approached over a shared unmade lane is an attractive parcel of land divided into two good paddocks, both of which are sheltered with mature tree borders. In the north-western corner of the paddock, and approached over a shared unmade lane, is a substantial Stable Block/Field Shelter with ancillary storage and concrete apron.
The paddocks extend to about 1.7 acres.
Viewing - Strictly and only by prior appointment with Stags' Truro office on[use Contact Agent Button].
Directions - From St Wenn pass the school on the right-hand side and continue fdown into the valley for about 1.3 miles. Shortly after passing over an old bridge, turn left into a lane immediately after a cottage and continue for about 0.4 of a mile where upon Trewithian Farm will be seen on the right.
Services - Private water supply with back-up facilities of a supply from a neighbouring farm. Air source heat pump providing zoned heating to the property. Mains electricity. Private drainage. Photovoltaic panels that are owned by the Vendor with feed-in tariff. Standard, Superfast and Ultrafast Broadband available (Ofcom). Mobile coverage likely to be limited inside from EE and Vodaphone and likely to be available outside from EE, O2 and Three and Vodaphone (Ofcom).
Photography - The photographs were taken in 2021.
Interested in this property?
Council tax
First listed
Last weekEnergy Performance Certificate
St Wenn
Marketed by
Stags - Truro 61 Lemon Street Truro TR1 2PEPlacebuzz mortgage repayment calculator
Monthly repayment
The Est. Mortgage is for a 25 years repayment mortgage based on a 10% deposit and a 5.5% annual interest. It is only intended as a guide. Make sure you obtain accurate figures from your lender before committing to any mortgage. Your home may be repossessed if you do not keep up repayments on a mortgage.
St Wenn - Streetview
DISCLAIMER: Property descriptions and related information displayed on this page are marketing materials provided by Stags - Truro. Placebuzz does not warrant or accept any responsibility for the accuracy or completeness of the property descriptions or related information provided here and they do not constitute property particulars. Please contact Stags - Truro for full details and further information.





