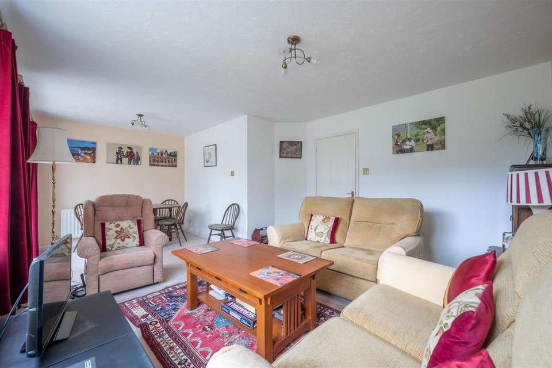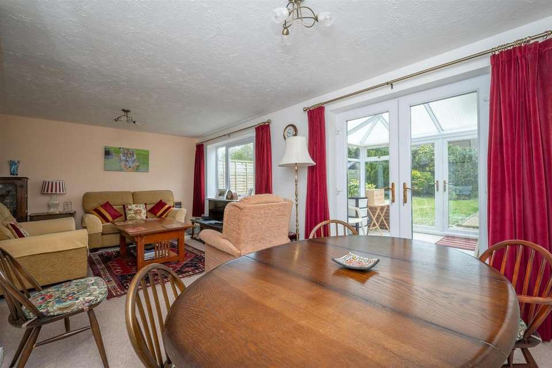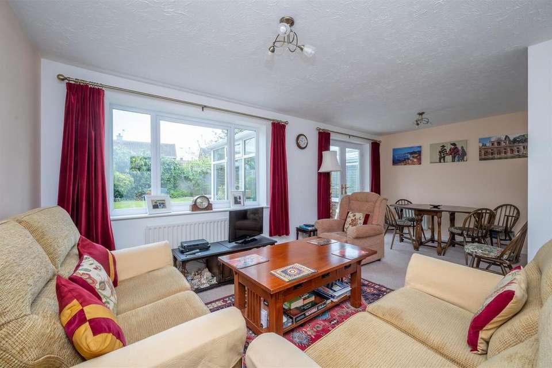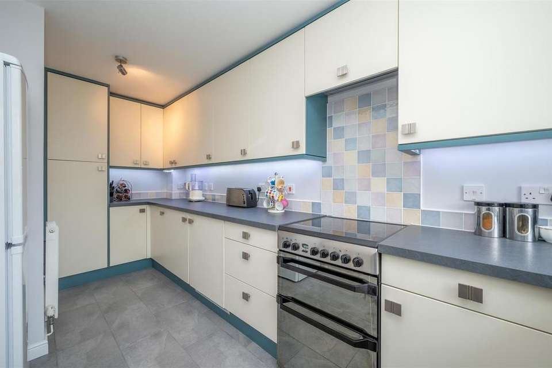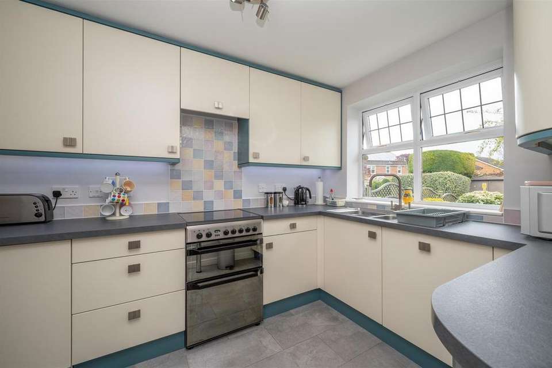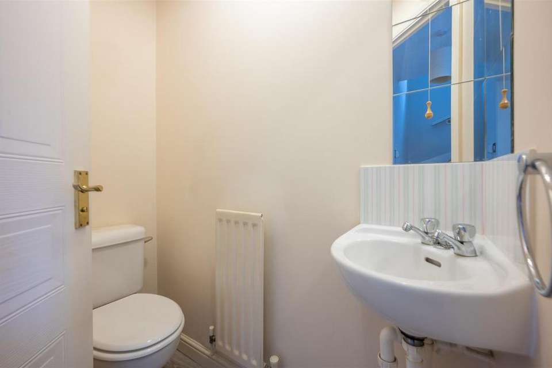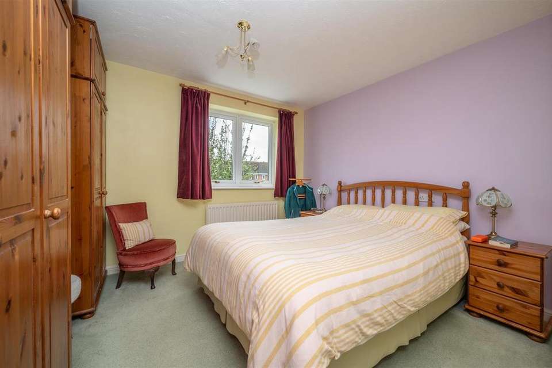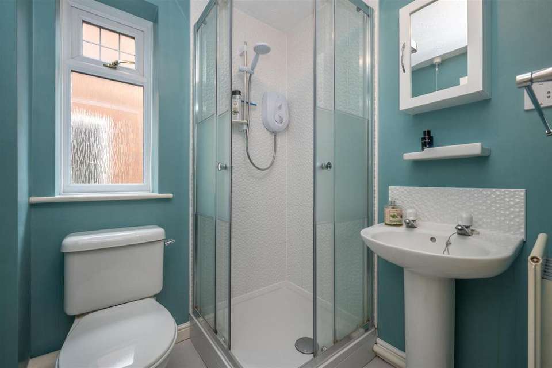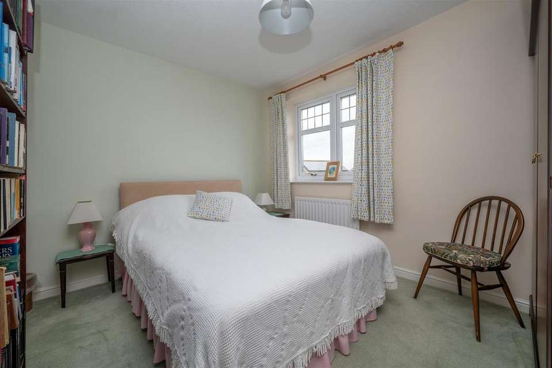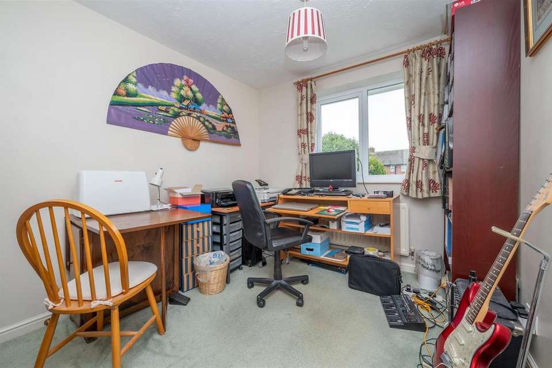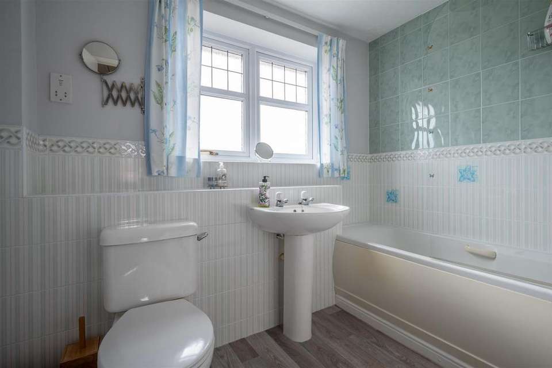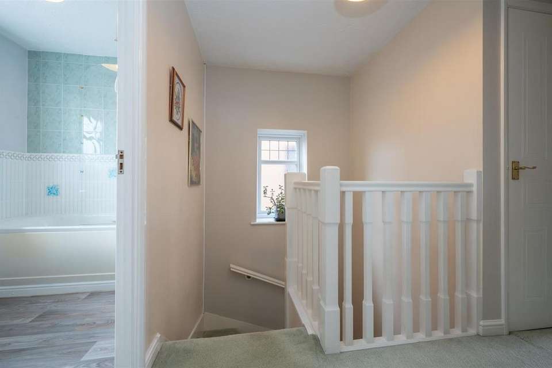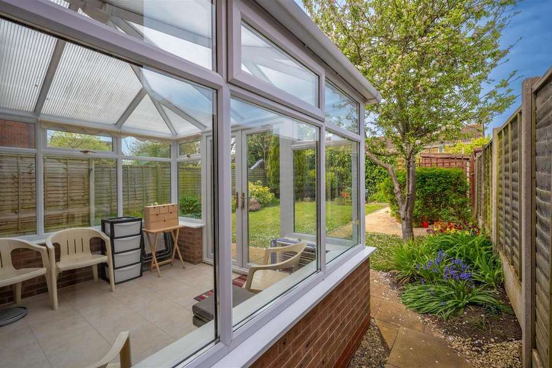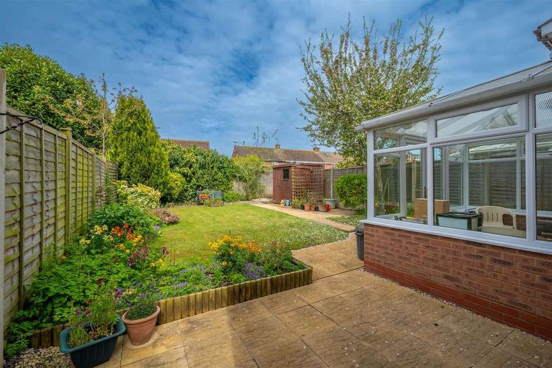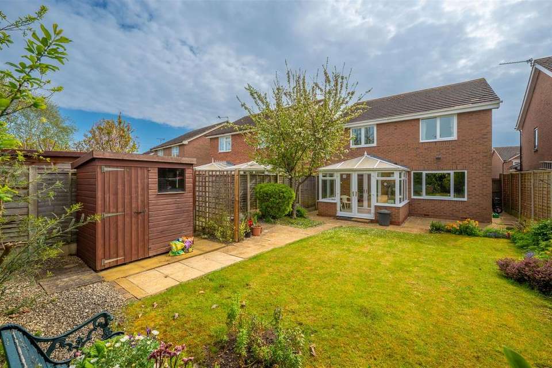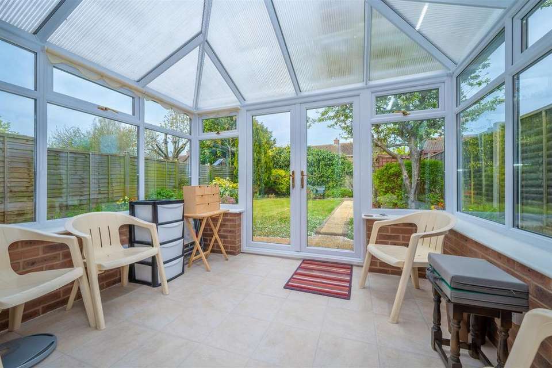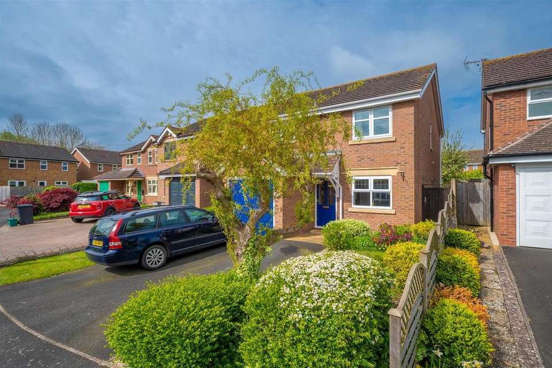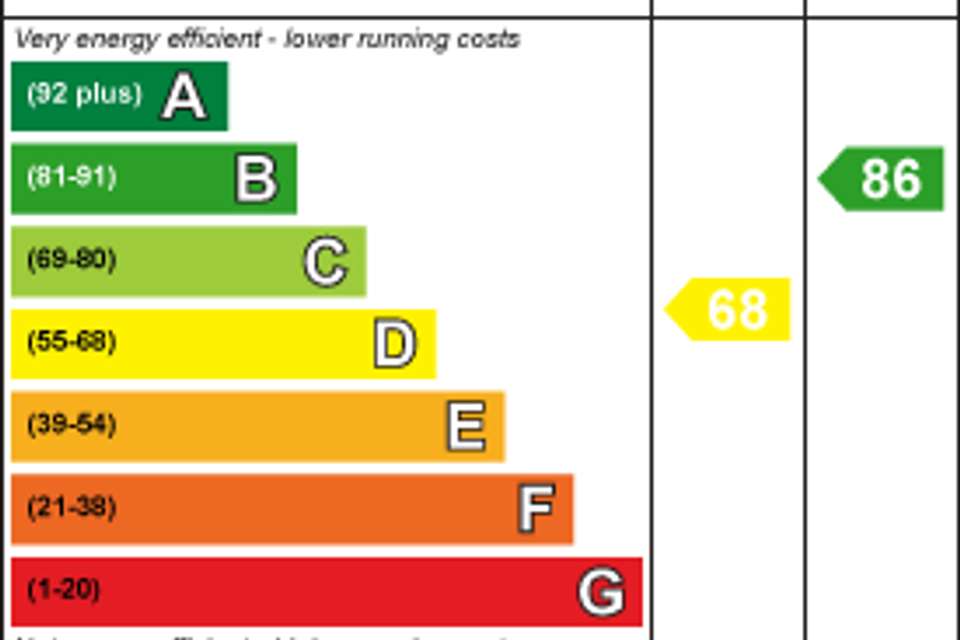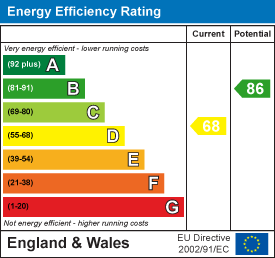3 bedroom detached house for sale
Stone Pits Meadow, Nr. Stratford-Upon-Avon CV37detached house
bedrooms
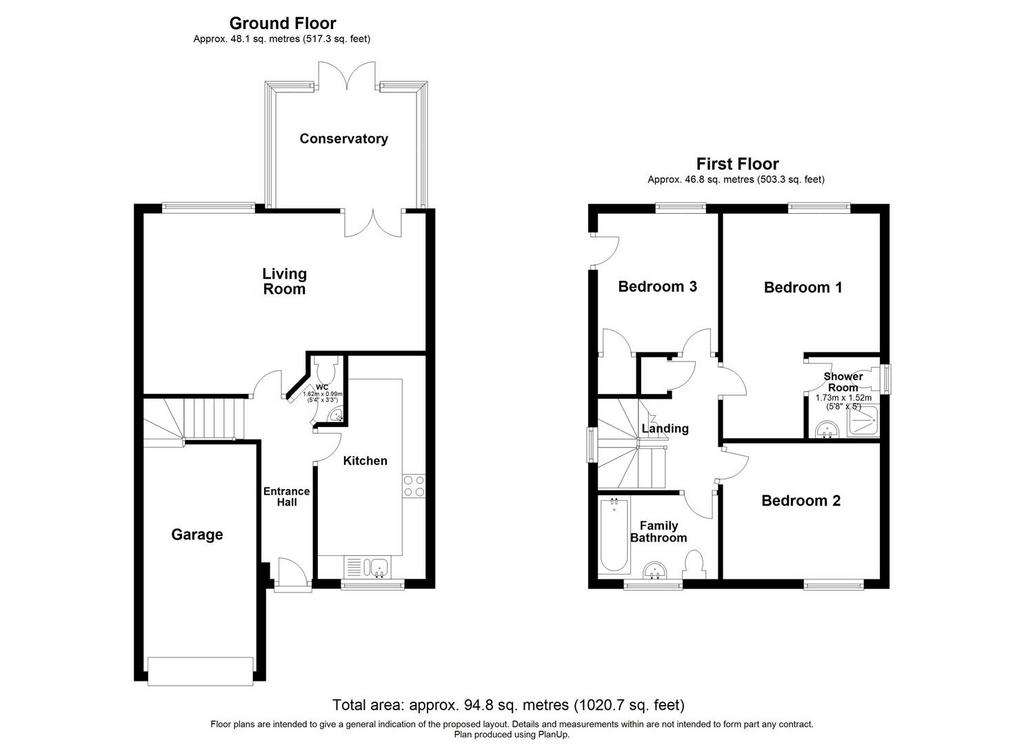
Property photos

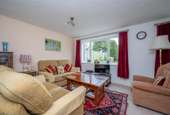


+18
Property description
An excellent opportunity to purchase a much improved three bedroom family home, located on a small development within the popular village of Wilmcote.
The accommodation is arranged over two floors and briefly comprises of; entrance hall, re-fitted kitchen, living/dining room and WC. To the first floor; three double bedrooms, the master bedroom having an en-suite and a family bathroom. Externally there is a generously sized garden to the rear, whilst to the front is off-road parking for two vehicles with a fore garden and access to a single garage.
Wilmcote is a beautiful small village, lying approximately three and a half miles north-west of Stratford-upon-Avon. It is a thriving village with a local shop, Country Inn, excellent junior and infant school and railway station. Wilmcote is ideally placed for access to Stratford-upon-Avon, as well as the towns of Solihull, Warwick and Leamington Spa. The village is surrounded by delightful Warwickshire countryside providing bridleways and countryside walks. The NEC, Birmingham International Airport and Railway Station, together with the M40, are also readily accessible.
Being offered for sale with no upward chain.
Entrance Hall - 1.1m x 3.6m (3'7" x 11'9") - Having a staircase rising to the first floor and doors to the ground floor rooms.
Kitchen - 2.2m x 4.7m (7'2" x 15'5") - Having a range of wall and base units with laminate worktops over and ceramic tiles to splash-backs. Franke stainless steel sink with filter/mixer tap over. Integral appliances to include; dishwasher, tumble dryer and washing machine. Space for a free-standing cooker and fridge freezer. Ceramic tiled floor.
Living/Dining Room - 5.9m x 3.8m (19'4" x 12'5") - Having a UPVC double glazed window overlooking the rear garden with radiator below and French doors leading to;
Conservatory - 2.98m x 2.4m (9'9" x 7'10") - Being built of brick to half height with UPVC double glazed windows to the side elevations, ceramic tiled flooring, a polycarbonate roof, with UPVC double glazed French doors leading to the rear garden.
Wc - Having a WC and hand basin
Master Bedroom - 3.3m x 4.7m (max) (10'9" x 15'5" (max)) - Generously sized master bedroom, having a UPVC double glazed window to the rear elevation with single panel radiator below. En-suite shower room consisting of a WC, hand basin and corner shower with UPVC double glazed frosted window to the side elevation and white Porcelanosa tiles.
Bedroom Two - 3.3m x 2.8m (10'9" x 9'2") - Having a UPVC double glazed window to the front elevation with radiator below.
Bedroom Three - 2.5m x 2.9m (8'2" x 9'6") - Having a UPVC double glazed window to the rear elevation with a radiator below and a fitted wardrobe.
Family Bathroom - 2.5m x 1.7m (8'2" x 5'6") - Having a UPVC double glazed frosted window to the front elevation, WC, hand basin and bath with electric shower over. Ceramic tiles to half height on two of the walls and a wood effect lino flooring.
Single Garage - 2.4m x 4.6m (7'10" x 15'1") - Having a manual up and over door, power and lighting.
Westerly Facing Rear Garden - Having pedestrian access via the side, being mainly laid to lawn with well-stocked borders and fruit trees. A patio area and a small shed.
Additional Information - Services:
Mains drainage, electricity, gas and water are connected to the property.
Tenure:
The property is Freehold. Vacant possession will be given upon completion of the sale.
Council Tax:
Stratford upon Avon District Council - Band E
Fixtures & Fittings:
All those items mentioned in these particulars will be included in the sale, others, if any, are specifically excluded.
Viewing:
Strictly by prior appointment with Earles[use Contact Agent Button]/[use Contact Agent Button]).
Earles is a Trading Style of 'John Earle & Son LLP' Registered in England. Company No: OC326726 for professional work and 'Earles Residential Ltd' Company No: 13260015 Agency & Lettings. Registered Office: Carleton House, 266 - 268 Stratford Road, Shirley, West Midlands, B90 3AD.
The accommodation is arranged over two floors and briefly comprises of; entrance hall, re-fitted kitchen, living/dining room and WC. To the first floor; three double bedrooms, the master bedroom having an en-suite and a family bathroom. Externally there is a generously sized garden to the rear, whilst to the front is off-road parking for two vehicles with a fore garden and access to a single garage.
Wilmcote is a beautiful small village, lying approximately three and a half miles north-west of Stratford-upon-Avon. It is a thriving village with a local shop, Country Inn, excellent junior and infant school and railway station. Wilmcote is ideally placed for access to Stratford-upon-Avon, as well as the towns of Solihull, Warwick and Leamington Spa. The village is surrounded by delightful Warwickshire countryside providing bridleways and countryside walks. The NEC, Birmingham International Airport and Railway Station, together with the M40, are also readily accessible.
Being offered for sale with no upward chain.
Entrance Hall - 1.1m x 3.6m (3'7" x 11'9") - Having a staircase rising to the first floor and doors to the ground floor rooms.
Kitchen - 2.2m x 4.7m (7'2" x 15'5") - Having a range of wall and base units with laminate worktops over and ceramic tiles to splash-backs. Franke stainless steel sink with filter/mixer tap over. Integral appliances to include; dishwasher, tumble dryer and washing machine. Space for a free-standing cooker and fridge freezer. Ceramic tiled floor.
Living/Dining Room - 5.9m x 3.8m (19'4" x 12'5") - Having a UPVC double glazed window overlooking the rear garden with radiator below and French doors leading to;
Conservatory - 2.98m x 2.4m (9'9" x 7'10") - Being built of brick to half height with UPVC double glazed windows to the side elevations, ceramic tiled flooring, a polycarbonate roof, with UPVC double glazed French doors leading to the rear garden.
Wc - Having a WC and hand basin
Master Bedroom - 3.3m x 4.7m (max) (10'9" x 15'5" (max)) - Generously sized master bedroom, having a UPVC double glazed window to the rear elevation with single panel radiator below. En-suite shower room consisting of a WC, hand basin and corner shower with UPVC double glazed frosted window to the side elevation and white Porcelanosa tiles.
Bedroom Two - 3.3m x 2.8m (10'9" x 9'2") - Having a UPVC double glazed window to the front elevation with radiator below.
Bedroom Three - 2.5m x 2.9m (8'2" x 9'6") - Having a UPVC double glazed window to the rear elevation with a radiator below and a fitted wardrobe.
Family Bathroom - 2.5m x 1.7m (8'2" x 5'6") - Having a UPVC double glazed frosted window to the front elevation, WC, hand basin and bath with electric shower over. Ceramic tiles to half height on two of the walls and a wood effect lino flooring.
Single Garage - 2.4m x 4.6m (7'10" x 15'1") - Having a manual up and over door, power and lighting.
Westerly Facing Rear Garden - Having pedestrian access via the side, being mainly laid to lawn with well-stocked borders and fruit trees. A patio area and a small shed.
Additional Information - Services:
Mains drainage, electricity, gas and water are connected to the property.
Tenure:
The property is Freehold. Vacant possession will be given upon completion of the sale.
Council Tax:
Stratford upon Avon District Council - Band E
Fixtures & Fittings:
All those items mentioned in these particulars will be included in the sale, others, if any, are specifically excluded.
Viewing:
Strictly by prior appointment with Earles[use Contact Agent Button]/[use Contact Agent Button]).
Earles is a Trading Style of 'John Earle & Son LLP' Registered in England. Company No: OC326726 for professional work and 'Earles Residential Ltd' Company No: 13260015 Agency & Lettings. Registered Office: Carleton House, 266 - 268 Stratford Road, Shirley, West Midlands, B90 3AD.
Interested in this property?
Council tax
First listed
Last weekEnergy Performance Certificate
Stone Pits Meadow, Nr. Stratford-Upon-Avon CV37
Marketed by
Earles - Alcester 21 High Street Alcester, Warwickshire B49 5AEPlacebuzz mortgage repayment calculator
Monthly repayment
The Est. Mortgage is for a 25 years repayment mortgage based on a 10% deposit and a 5.5% annual interest. It is only intended as a guide. Make sure you obtain accurate figures from your lender before committing to any mortgage. Your home may be repossessed if you do not keep up repayments on a mortgage.
Stone Pits Meadow, Nr. Stratford-Upon-Avon CV37 - Streetview
DISCLAIMER: Property descriptions and related information displayed on this page are marketing materials provided by Earles - Alcester. Placebuzz does not warrant or accept any responsibility for the accuracy or completeness of the property descriptions or related information provided here and they do not constitute property particulars. Please contact Earles - Alcester for full details and further information.



