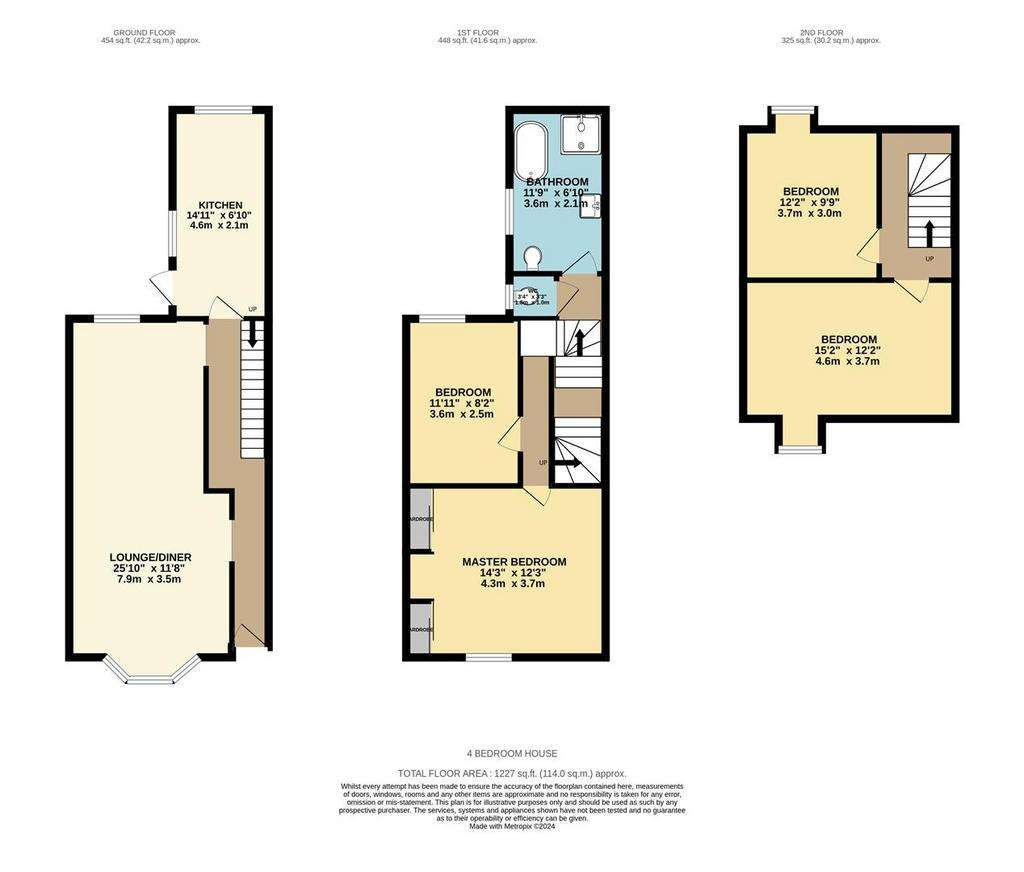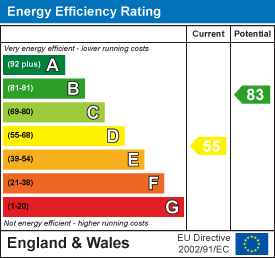4 bedroom house for sale
Purbeck Place, Littlehamptonhouse
bedrooms

Property photos




+10
Property description
Welcome to your future home - a meticulously modernized and exquisitely presented four-bedroom period terrace house, nestled in a central location close to the picturesque River Arun, the convenience of the train station, the allure of the seafront, and the bustling charm of nearby shops.
As you step inside, you'll be immediately captivated by the seamless fusion of classic charm and contemporary elegance. The property boasts spacious accommodation spread over three floors, providing ample room for both relaxation and entertainment.
The heart of the home lies within the stunning 14'09 newly refitted kitchen, where culinary dreams come to life amidst sleek countertops, state-of-the-art appliances, and abundant storage space. Whether you're a culinary enthusiast or a casual cook, this kitchen is sure to inspire creativity and delight the senses.
Adjacent to the kitchen, the expansive 26'02 lounge/dining room beckons with its warm ambiance and versatile layout. Bathed in natural light and adorned with tasteful finishes, this inviting space sets the stage for memorable gatherings with loved ones or tranquil evenings of relaxation.
Retreat to the upper floors, where rest and rejuvenation await in the four well-appointed bedrooms. The crown jewel of the home is the striking 11'03 newly refitted bathroom, a sanctuary of luxury featuring contemporary fixtures, indulgent soaking tub, and a separate shower area. Pamper yourself in style and unwind after a long day with a soothing soak in the tub or a refreshing rinse under the rainfall shower.
Outside, the property offers the convenience of off-road parking, ensuring hassle-free arrivals and departures. Step into the private outdoor space, where you can bask in the sunshine, indulge in al fresco dining, or simply unwind.
Freshly redecorated throughout and adorned with new flooring, this property epitomizes turnkey perfection.
Living Room - 4.06mx3.53m (13'4x11'7) - Newly Redecorated & New Flooring
Dining Room - 3.84mx3.12m (12'7x10'3) - New Decorated & New Flooring
Kitchen - 4.50mx2.06m (14'09x6'09) - Newly Refitted With Fully Integrated Appliances
Bathroom - 3.43mx1.98m (11'3x6'06) - Luxury "boutique hotel" style bathroom
Bedroom 1 - 4.19mx3.71m (13'09x12'02) - Newly Redecorated & Recarpeted
Bedroom 2 - 4.62mx3.10m (15'02x10'02) - Newly Redecorated & recarpeted
Bedroom 3 - 3.71mx2.97m (12'02x9'09) - Newly redecorated & recarpeted
Bedroom 4 - 3.28mx2.95m (10'09x9'08) - Newly redecorated & recarpeted
As you step inside, you'll be immediately captivated by the seamless fusion of classic charm and contemporary elegance. The property boasts spacious accommodation spread over three floors, providing ample room for both relaxation and entertainment.
The heart of the home lies within the stunning 14'09 newly refitted kitchen, where culinary dreams come to life amidst sleek countertops, state-of-the-art appliances, and abundant storage space. Whether you're a culinary enthusiast or a casual cook, this kitchen is sure to inspire creativity and delight the senses.
Adjacent to the kitchen, the expansive 26'02 lounge/dining room beckons with its warm ambiance and versatile layout. Bathed in natural light and adorned with tasteful finishes, this inviting space sets the stage for memorable gatherings with loved ones or tranquil evenings of relaxation.
Retreat to the upper floors, where rest and rejuvenation await in the four well-appointed bedrooms. The crown jewel of the home is the striking 11'03 newly refitted bathroom, a sanctuary of luxury featuring contemporary fixtures, indulgent soaking tub, and a separate shower area. Pamper yourself in style and unwind after a long day with a soothing soak in the tub or a refreshing rinse under the rainfall shower.
Outside, the property offers the convenience of off-road parking, ensuring hassle-free arrivals and departures. Step into the private outdoor space, where you can bask in the sunshine, indulge in al fresco dining, or simply unwind.
Freshly redecorated throughout and adorned with new flooring, this property epitomizes turnkey perfection.
Living Room - 4.06mx3.53m (13'4x11'7) - Newly Redecorated & New Flooring
Dining Room - 3.84mx3.12m (12'7x10'3) - New Decorated & New Flooring
Kitchen - 4.50mx2.06m (14'09x6'09) - Newly Refitted With Fully Integrated Appliances
Bathroom - 3.43mx1.98m (11'3x6'06) - Luxury "boutique hotel" style bathroom
Bedroom 1 - 4.19mx3.71m (13'09x12'02) - Newly Redecorated & Recarpeted
Bedroom 2 - 4.62mx3.10m (15'02x10'02) - Newly Redecorated & recarpeted
Bedroom 3 - 3.71mx2.97m (12'02x9'09) - Newly redecorated & recarpeted
Bedroom 4 - 3.28mx2.95m (10'09x9'08) - Newly redecorated & recarpeted
Interested in this property?
Council tax
First listed
3 weeks agoEnergy Performance Certificate
Purbeck Place, Littlehampton
Marketed by
Molica Franklin - Littlehampton 69 High Street Littlehampton BN17 5EJPlacebuzz mortgage repayment calculator
Monthly repayment
The Est. Mortgage is for a 25 years repayment mortgage based on a 10% deposit and a 5.5% annual interest. It is only intended as a guide. Make sure you obtain accurate figures from your lender before committing to any mortgage. Your home may be repossessed if you do not keep up repayments on a mortgage.
Purbeck Place, Littlehampton - Streetview
DISCLAIMER: Property descriptions and related information displayed on this page are marketing materials provided by Molica Franklin - Littlehampton. Placebuzz does not warrant or accept any responsibility for the accuracy or completeness of the property descriptions or related information provided here and they do not constitute property particulars. Please contact Molica Franklin - Littlehampton for full details and further information.















