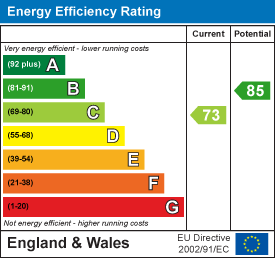3 bedroom detached house for sale
Amyas Way, Northamdetached house
bedrooms

Property photos




+16
Property description
We are delighted to offer this spacious 3 bedroom detached family home, boasting well-planned accommodation, within this much sought after residential location on the edge of Northam. In brief, the home showcases a modern, well equipped kitchen/diner with a separate living room, ground floor WC, three bedrooms and family bathroom. Outside the property provides off-road parking along with a single garage and charming rear garden space. We highly recommend an internal viewing to really appreciate what this property has to offer.
Ground Floor -
Entrance Hall - A large and welcoming entrance hall.
Wc - 1.34 x 1.21 (4'4" x 3'11") - Comprising of a close coupled toilet and heated towel rail.
Lounge - 4.27 x 4.01 (14'0" x 13'1") - A good sized lounge with floor to ceiling windows and double doors which open out onto the garden.
Kitchen/Diner - 5.59 x 2.67 (18'4" x 8'9") - The kitchen has been fitted with matching hand and eye level units with a range of integrated appliances including a built in oven, extractor fan and dishwasher. There is space and plumbing for a washing machine and room for a fridge freezer. With the dining area offering space ample space for a table and chairs.
First Floor -
Bedroom One - 3.44 x 3.36 (11'3" x 11'0") - A good sized double bedroom with large built in wardrobes.
Bedroom Two - 3.64 x 2.83 (11'11" x 9'3") - A further double bedroom.
Bedroom Three - 2.97 x 2.71 (9'8" x 8'10") - A good sized single bedroom.
Family Bathroom - 2.64 x 2.59 (8'7" x 8'5") - Comprising of a P shaped bath, with shower over low level WC and wash hand basin.
Outside - Enclosed level garden rear garden which is laid mostly to lawn with a raised composite decking area, creating an ideal spot for alfresco dining.
Garage - The garage can be accessed via the side door from the garden or via the electric up and over garage door. With light and power connected.
Viewings - Viewings by appointment only through Morris and Bott, Grenville Wharf, 6a The Quay, Bideford, EX39 2HW. [use Contact Agent Button].
Services - All mains connected. Gas fired central heating.
Ground Floor -
Entrance Hall - A large and welcoming entrance hall.
Wc - 1.34 x 1.21 (4'4" x 3'11") - Comprising of a close coupled toilet and heated towel rail.
Lounge - 4.27 x 4.01 (14'0" x 13'1") - A good sized lounge with floor to ceiling windows and double doors which open out onto the garden.
Kitchen/Diner - 5.59 x 2.67 (18'4" x 8'9") - The kitchen has been fitted with matching hand and eye level units with a range of integrated appliances including a built in oven, extractor fan and dishwasher. There is space and plumbing for a washing machine and room for a fridge freezer. With the dining area offering space ample space for a table and chairs.
First Floor -
Bedroom One - 3.44 x 3.36 (11'3" x 11'0") - A good sized double bedroom with large built in wardrobes.
Bedroom Two - 3.64 x 2.83 (11'11" x 9'3") - A further double bedroom.
Bedroom Three - 2.97 x 2.71 (9'8" x 8'10") - A good sized single bedroom.
Family Bathroom - 2.64 x 2.59 (8'7" x 8'5") - Comprising of a P shaped bath, with shower over low level WC and wash hand basin.
Outside - Enclosed level garden rear garden which is laid mostly to lawn with a raised composite decking area, creating an ideal spot for alfresco dining.
Garage - The garage can be accessed via the side door from the garden or via the electric up and over garage door. With light and power connected.
Viewings - Viewings by appointment only through Morris and Bott, Grenville Wharf, 6a The Quay, Bideford, EX39 2HW. [use Contact Agent Button].
Services - All mains connected. Gas fired central heating.
Interested in this property?
Council tax
First listed
4 weeks agoEnergy Performance Certificate
Amyas Way, Northam
Marketed by
Morris and Bott - Devon 6A The Quay Bideford, Devon EX39 2HWCall agent on 01237 459998
Placebuzz mortgage repayment calculator
Monthly repayment
The Est. Mortgage is for a 25 years repayment mortgage based on a 10% deposit and a 5.5% annual interest. It is only intended as a guide. Make sure you obtain accurate figures from your lender before committing to any mortgage. Your home may be repossessed if you do not keep up repayments on a mortgage.
Amyas Way, Northam - Streetview
DISCLAIMER: Property descriptions and related information displayed on this page are marketing materials provided by Morris and Bott - Devon. Placebuzz does not warrant or accept any responsibility for the accuracy or completeness of the property descriptions or related information provided here and they do not constitute property particulars. Please contact Morris and Bott - Devon for full details and further information.





















