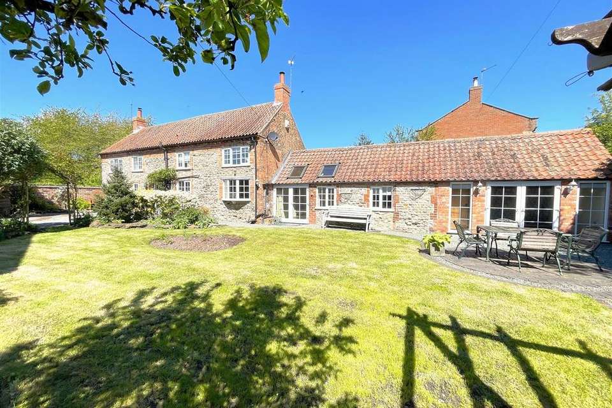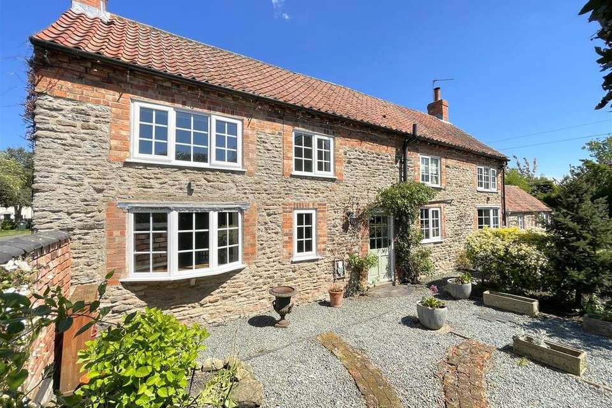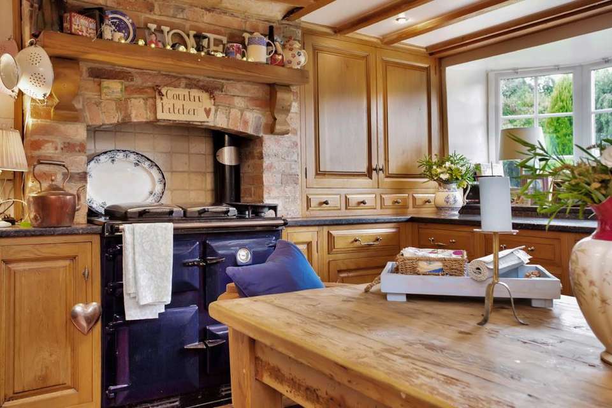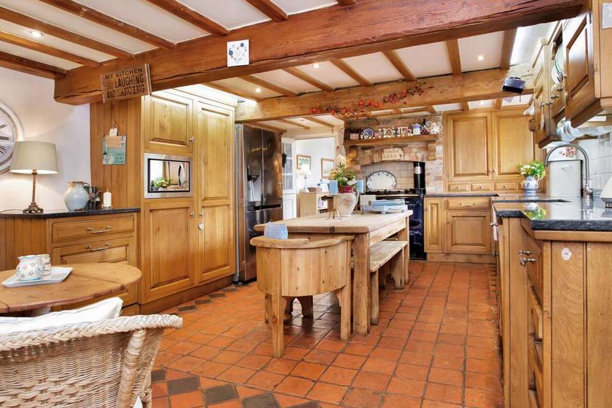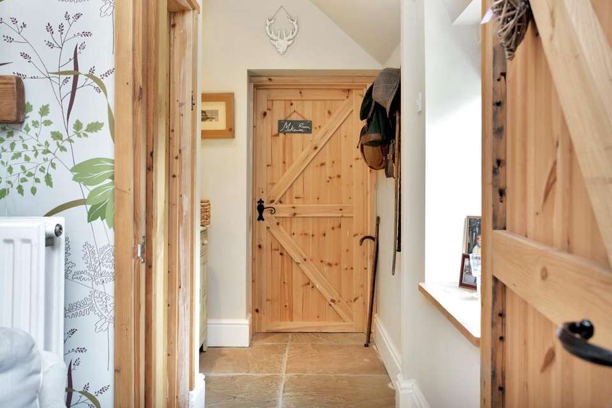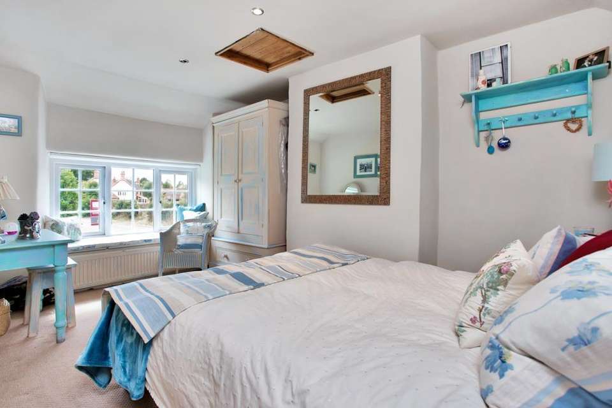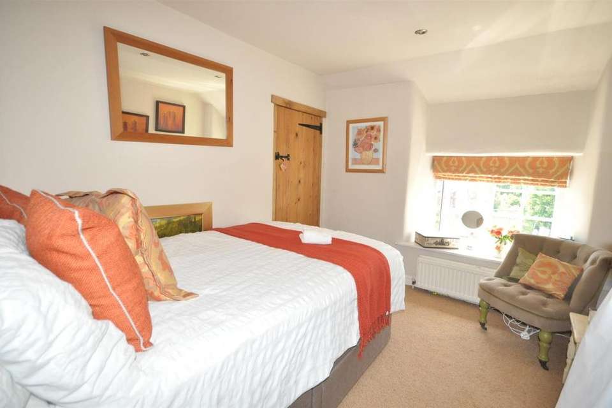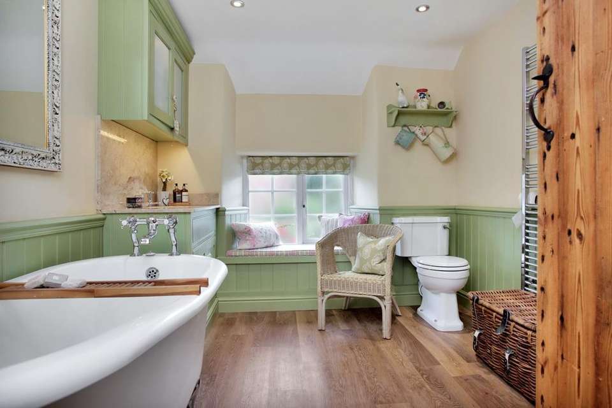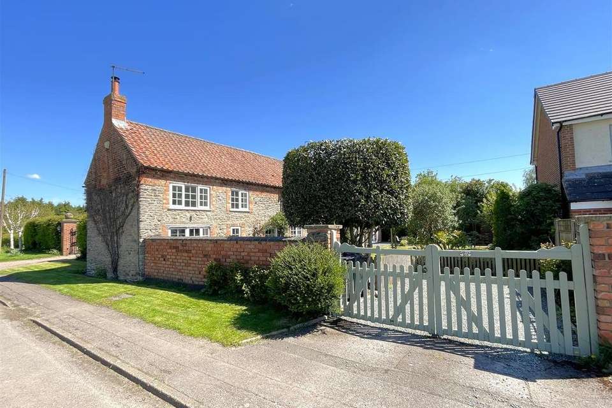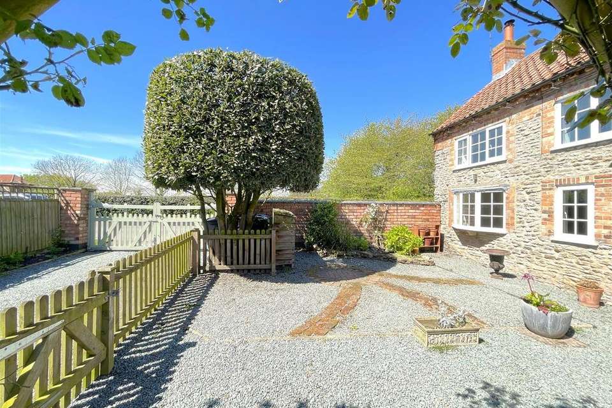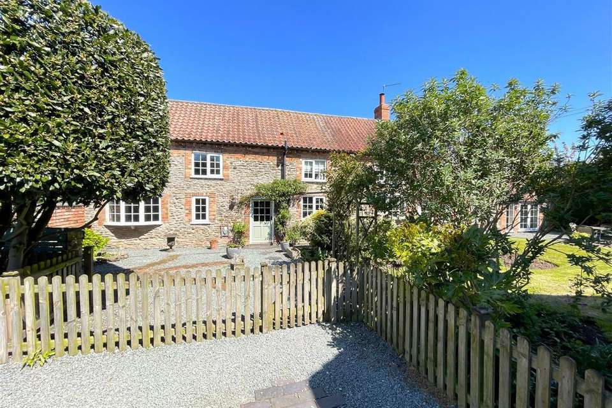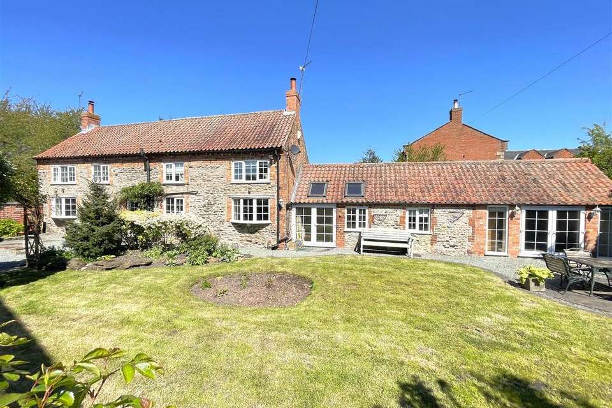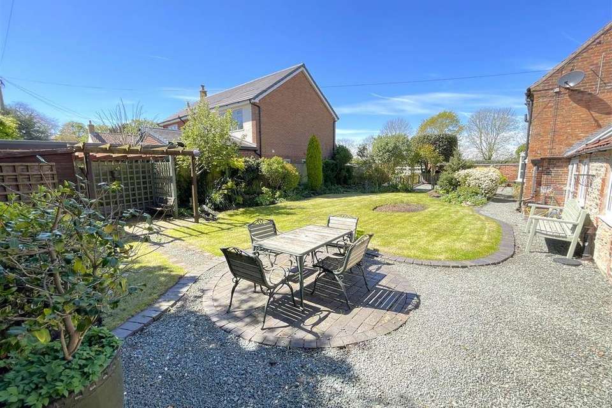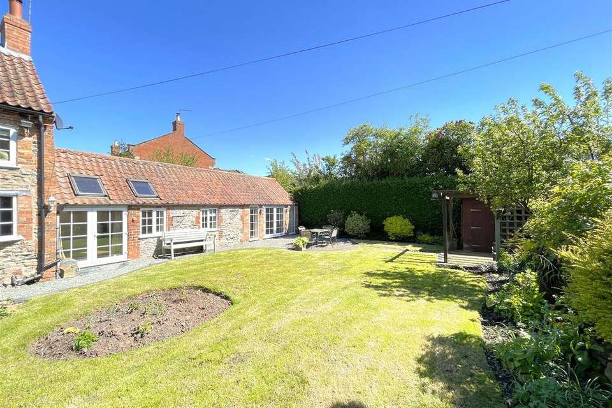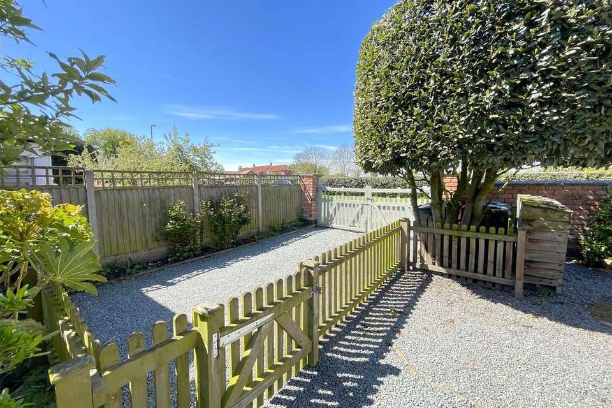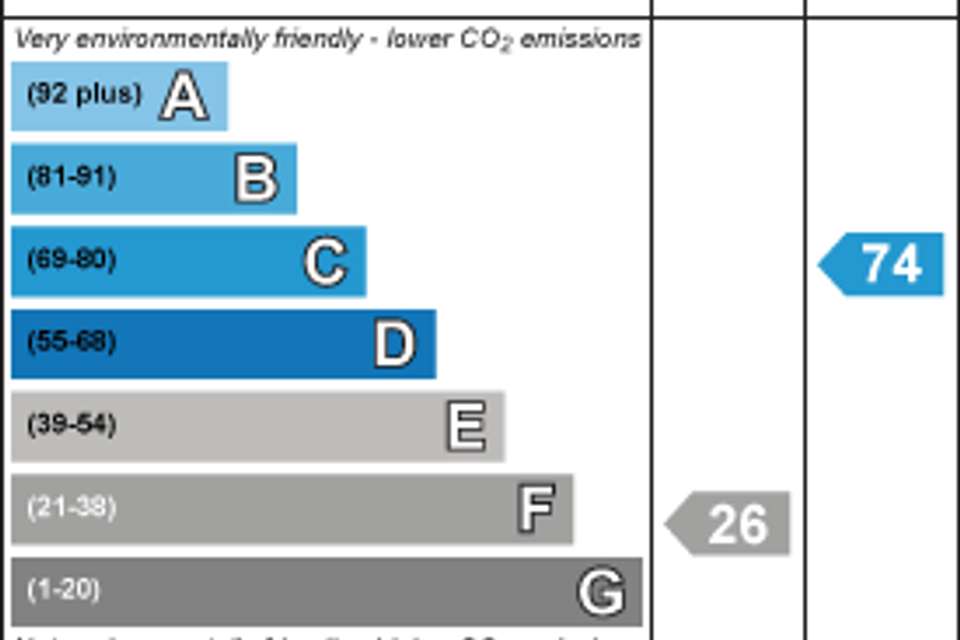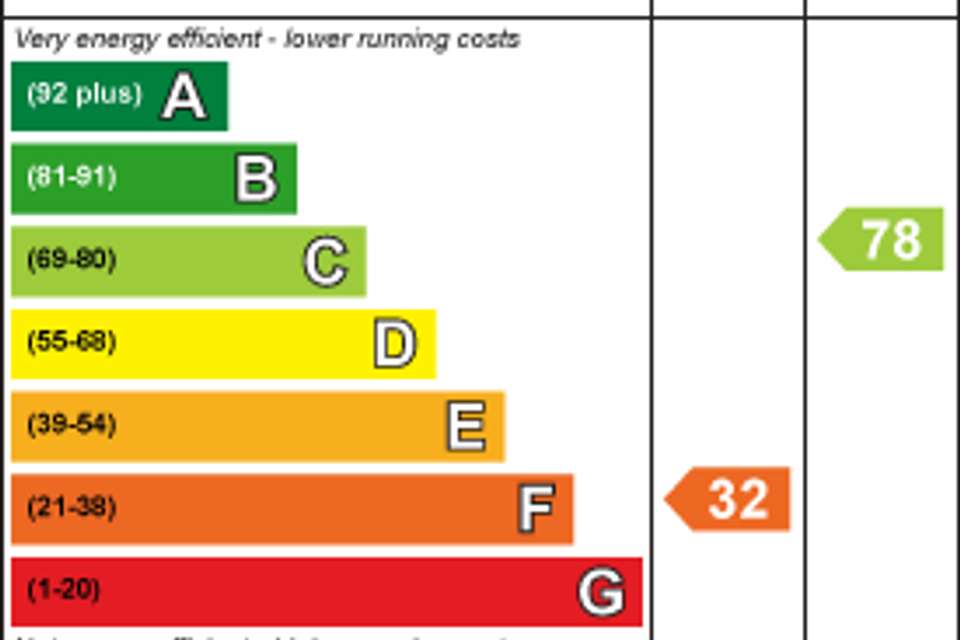4 bedroom character property for sale
Main Road, Hawksworthhouse
bedrooms
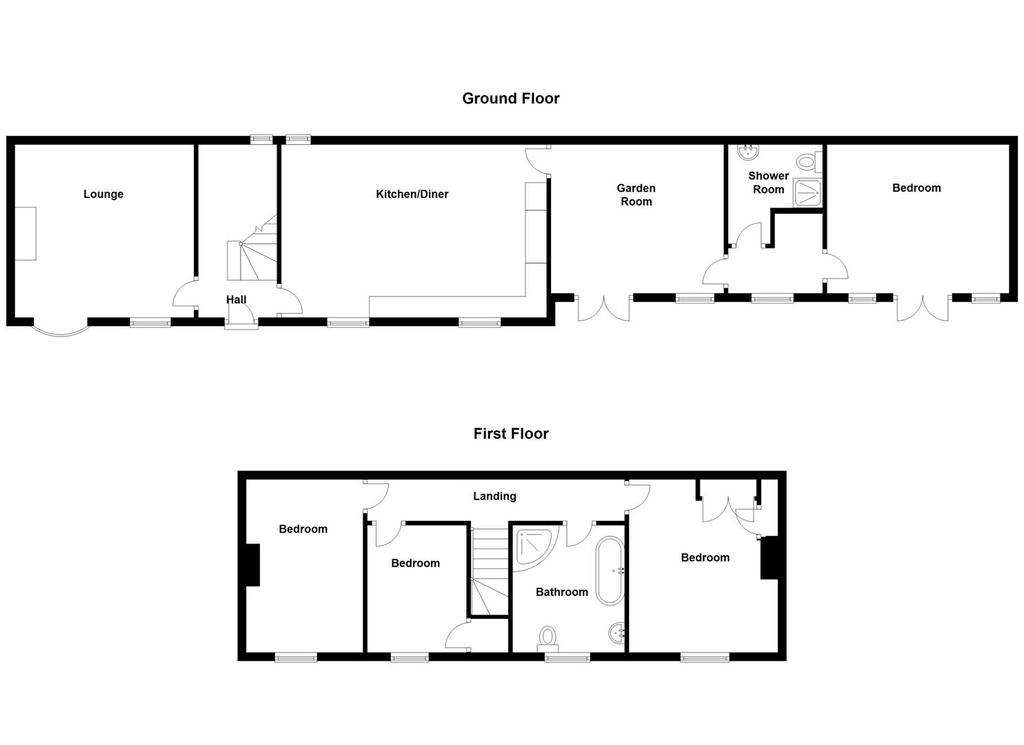
Property photos


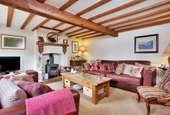
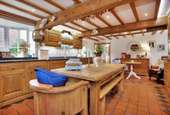
+22
Property description
* STUNNING CHARACTER COTTAGE * UP TO 4 DOUBLE BEDROOMS * 2 BATH/SHOWER ROOMS * 2 MAIN RECEPTIONS * BESPOKE LIVING KITCHEN * OFF ROAD PARKING * SOUTH FACING GARDEN * NO UPWARD CHAIN *
We have pleasure in offering to the market this stunning brick and stone double fronted archetypal cottage which has been sympathetically renovated and extended over the years to create a beautiful individual detached home at the heart of this highly regarded and much sought after village.
This charming home boasts a wealth of character and features with a delightful homely atmosphere and flooded with light benefitting from a southerly aspect with all rooms looking onto the beautifully established well maintained garden.
The cottage offers up to 4 double bedrooms with the fourth situated in a single storey conversion to the ground floor and includes a contemporary shower room and inner hallway all of which link through into a charming sitting room with French doors leading out into the garden. This area of the house could easily be utilised as an annexe area for extended family, perfect for teenagers or those with a dependent relative requiring ground floor accommodation.
The main cottage is more typical in its layout and from a central entrance hall cottage latch ledge and brace doors lead to a main sitting room with fireplace having log burner stove, heavily beamed ceiling and two windows into the garden. The kitchen is a stunning space appointed with a generous range of bespoke units with granite work surfaces and Rayburn range and is more than large enough to accommodate a dining table and additional seating area, with beamed ceiling and outlook into the garden. To the first floor there are three double bedrooms and modern bathroom.
The garden has been lovingly established with off road parking, various seating areas, lawn and well stocked perimeter borders all benefitting from a southerly aspect.
Overall viewing comes highly recommended to appreciate both the location and accommodation on offer.
Hawksworth - Hawksworth is an idyllic village located off the A52 in the triangle between the market towns of Bingham, Newark and Grantham accessible to the cities of Nottingham and Leicester, the A1 and M1. The village has its own church, part of which is used as the village hall and nearby primary schools are available in Aslockton and Orston which also have local public houses. Shopping facilities are located in nearby Bingham which also has a railway station with a Nottingham to Grantham link.
The market town of Bingham is well equipped with local amenities including both primary and secondary schools, leisure centre, railway station with links to Nottingham and Grantham, range of local shops, doctors and dentists, several pubs and restaurants. Bingham is also conveniently located close to the A46 and A52 with further links to the A1 and M1 providing good road links to Nottingham and Leicester.
A TIMBER ENTRANCE DOOR WITH GLAZED LIGHTS LEADS THROUGH INTO:
Entrance Hall - 4.01m x 1.91m (13'2 x 6'3) - Having spindle balustrade turning staircase with storage cupboard beneath and alcove ideal as a study area, quarry tiled floor, central heating radiator, multi-pane window to the rear, exposed beams to the ceiling and stripped pine cottage latch doors leading to:
Sitting Room - 4.22m x 4.06m (13'10 x 13'4) - A cosy homely reception offering a wealth of character with heavily beamed ceiling, the focal point of the room is the exposed brick chimney breast with raised quarry tiled hearth and log burner with alcoves to either side, two central heating radiators and two double glazed windows to the front.
Dining Kitchen - 6.30m x 4.01m (20'8 x 13'2) - Offering a wealth of character and features and appointed with a generous range of hand crafted solid oak base and drawer units, complementing dresser units, granite work surfaces, exposed brick chimney breast with Rayburn range, integrated dishwasher, plumbing for washing machine, under-mounted Belfast sink, heavily beamed ceiling, quarry tiled floor, ample room for dining table, central heating radiator, two double glazed windows to the front.
A stable door giving access through into:
Lounge - 4.50m x 3.35m (14'9 x 11'0) - Having aspect out into the garden, pitched ceiling with exposed purlins and inset skylights and downlighters, oak strip wood flooring, central heating radiator, double glazed window and French doors into the garden. A further door leads through into:
Inner Hallway - 2.26m x 1.63m max (7'5 x 5'4 max) - An L shaped space having stone flagged floor, part pitched ceiling with exposed purlin and inset downlighters, double glazed window to the front and door leading through into:
Bedroom / Reception - 4.32m x 3.35m (14'2 x 11'0) - A generous room currently utilised as a bedroom and benefitting from adjacent shower facilities making it ideal as an annexe guest suite or for extended families. Having high vaulted ceiling with exposed timbers, flagstone floor, double glazed French doors and window into the garden.
Shower Room - 2.36m x 2.03m (7'9 x 6'8) - Having a modern suite comprising shower enclosure with glass screen and wall mounted electric shower, close coupled wc, built in vanity unit with oak surface, inset square wash basin and three quarter height storage cupboard, Travertine tiled splashbacks and floor, chrome towel radiator, part pitched ceiling with exposed purlins and inset downlighters.
RETURNING TO THE ENTRANCE HALL A SPINDLE BALUSTRADE TURNING STAIRCASE RISES TO THE:
First Floor Landing - 6.22m x 1.04m (20'5 x 3'5) - Having part pitched ceiling, two central heating radiators and ledge and brace doors leading to:
Bedroom 1 - 4.22m x 3.61m (13'10 x 11'10) - Having chimney breast with cast iron fireplace and alcove to the side, built in wardrobes with overhead storage cupboards and low level drawer units, built in window seat, central heating radiator, inset downlighters to the ceiling and double glazed window.
Bedroom 2 - 4.34m x 2.79m (14'3 x 9'2) - A further double bedroom having aspect to the front with built in window seat, chimney breast with alcoves to the side, access to loft space, central heating radiator, inset downlighters to the ceiling and double glazed window.
Bedroom 3 - 3.30m x 2.51m (10'10 x 8'3) - Again a double bedroom having overstairs built in storage cupboard, central heating radiator, inset downlighters to the ceiling, double glazed window to the front.
Bathroom - 3.30m x 2.69m (10'10 x 8'10) - Having been refurbished with a modern but traditional style suite comprising ball and claw roll top bath, quadrant shower enclosure with glass screen and chrome wall mounted shower mixer with independent handset and rose, close coupled wc, built in vanity unit with marble surface and under-mounted wash basin, part tongue and groove style panelling, Karndean flooring, inset downlighters to the ceiling, chrome towel radiator and double glazed window to the front with built in window seat.
Exterior - The property occupies a delightful established plot with cottage style garden stocked with an abundance of mature trees and shrubs. The garden is laid to lawn with a terrace area at the foot, having well stocked perimeter borders with established trees and shrubs, all benefitting from a south to south-westerly aspect. Having initial parking area to the front with picket gate leading into a seating area with established borders. A timber pergola with climbing rose leads through into the main garden.
Council Tax Band - Rushcliffe Borough Council - Tax Band B.
Tenure - Freehold
We have pleasure in offering to the market this stunning brick and stone double fronted archetypal cottage which has been sympathetically renovated and extended over the years to create a beautiful individual detached home at the heart of this highly regarded and much sought after village.
This charming home boasts a wealth of character and features with a delightful homely atmosphere and flooded with light benefitting from a southerly aspect with all rooms looking onto the beautifully established well maintained garden.
The cottage offers up to 4 double bedrooms with the fourth situated in a single storey conversion to the ground floor and includes a contemporary shower room and inner hallway all of which link through into a charming sitting room with French doors leading out into the garden. This area of the house could easily be utilised as an annexe area for extended family, perfect for teenagers or those with a dependent relative requiring ground floor accommodation.
The main cottage is more typical in its layout and from a central entrance hall cottage latch ledge and brace doors lead to a main sitting room with fireplace having log burner stove, heavily beamed ceiling and two windows into the garden. The kitchen is a stunning space appointed with a generous range of bespoke units with granite work surfaces and Rayburn range and is more than large enough to accommodate a dining table and additional seating area, with beamed ceiling and outlook into the garden. To the first floor there are three double bedrooms and modern bathroom.
The garden has been lovingly established with off road parking, various seating areas, lawn and well stocked perimeter borders all benefitting from a southerly aspect.
Overall viewing comes highly recommended to appreciate both the location and accommodation on offer.
Hawksworth - Hawksworth is an idyllic village located off the A52 in the triangle between the market towns of Bingham, Newark and Grantham accessible to the cities of Nottingham and Leicester, the A1 and M1. The village has its own church, part of which is used as the village hall and nearby primary schools are available in Aslockton and Orston which also have local public houses. Shopping facilities are located in nearby Bingham which also has a railway station with a Nottingham to Grantham link.
The market town of Bingham is well equipped with local amenities including both primary and secondary schools, leisure centre, railway station with links to Nottingham and Grantham, range of local shops, doctors and dentists, several pubs and restaurants. Bingham is also conveniently located close to the A46 and A52 with further links to the A1 and M1 providing good road links to Nottingham and Leicester.
A TIMBER ENTRANCE DOOR WITH GLAZED LIGHTS LEADS THROUGH INTO:
Entrance Hall - 4.01m x 1.91m (13'2 x 6'3) - Having spindle balustrade turning staircase with storage cupboard beneath and alcove ideal as a study area, quarry tiled floor, central heating radiator, multi-pane window to the rear, exposed beams to the ceiling and stripped pine cottage latch doors leading to:
Sitting Room - 4.22m x 4.06m (13'10 x 13'4) - A cosy homely reception offering a wealth of character with heavily beamed ceiling, the focal point of the room is the exposed brick chimney breast with raised quarry tiled hearth and log burner with alcoves to either side, two central heating radiators and two double glazed windows to the front.
Dining Kitchen - 6.30m x 4.01m (20'8 x 13'2) - Offering a wealth of character and features and appointed with a generous range of hand crafted solid oak base and drawer units, complementing dresser units, granite work surfaces, exposed brick chimney breast with Rayburn range, integrated dishwasher, plumbing for washing machine, under-mounted Belfast sink, heavily beamed ceiling, quarry tiled floor, ample room for dining table, central heating radiator, two double glazed windows to the front.
A stable door giving access through into:
Lounge - 4.50m x 3.35m (14'9 x 11'0) - Having aspect out into the garden, pitched ceiling with exposed purlins and inset skylights and downlighters, oak strip wood flooring, central heating radiator, double glazed window and French doors into the garden. A further door leads through into:
Inner Hallway - 2.26m x 1.63m max (7'5 x 5'4 max) - An L shaped space having stone flagged floor, part pitched ceiling with exposed purlin and inset downlighters, double glazed window to the front and door leading through into:
Bedroom / Reception - 4.32m x 3.35m (14'2 x 11'0) - A generous room currently utilised as a bedroom and benefitting from adjacent shower facilities making it ideal as an annexe guest suite or for extended families. Having high vaulted ceiling with exposed timbers, flagstone floor, double glazed French doors and window into the garden.
Shower Room - 2.36m x 2.03m (7'9 x 6'8) - Having a modern suite comprising shower enclosure with glass screen and wall mounted electric shower, close coupled wc, built in vanity unit with oak surface, inset square wash basin and three quarter height storage cupboard, Travertine tiled splashbacks and floor, chrome towel radiator, part pitched ceiling with exposed purlins and inset downlighters.
RETURNING TO THE ENTRANCE HALL A SPINDLE BALUSTRADE TURNING STAIRCASE RISES TO THE:
First Floor Landing - 6.22m x 1.04m (20'5 x 3'5) - Having part pitched ceiling, two central heating radiators and ledge and brace doors leading to:
Bedroom 1 - 4.22m x 3.61m (13'10 x 11'10) - Having chimney breast with cast iron fireplace and alcove to the side, built in wardrobes with overhead storage cupboards and low level drawer units, built in window seat, central heating radiator, inset downlighters to the ceiling and double glazed window.
Bedroom 2 - 4.34m x 2.79m (14'3 x 9'2) - A further double bedroom having aspect to the front with built in window seat, chimney breast with alcoves to the side, access to loft space, central heating radiator, inset downlighters to the ceiling and double glazed window.
Bedroom 3 - 3.30m x 2.51m (10'10 x 8'3) - Again a double bedroom having overstairs built in storage cupboard, central heating radiator, inset downlighters to the ceiling, double glazed window to the front.
Bathroom - 3.30m x 2.69m (10'10 x 8'10) - Having been refurbished with a modern but traditional style suite comprising ball and claw roll top bath, quadrant shower enclosure with glass screen and chrome wall mounted shower mixer with independent handset and rose, close coupled wc, built in vanity unit with marble surface and under-mounted wash basin, part tongue and groove style panelling, Karndean flooring, inset downlighters to the ceiling, chrome towel radiator and double glazed window to the front with built in window seat.
Exterior - The property occupies a delightful established plot with cottage style garden stocked with an abundance of mature trees and shrubs. The garden is laid to lawn with a terrace area at the foot, having well stocked perimeter borders with established trees and shrubs, all benefitting from a south to south-westerly aspect. Having initial parking area to the front with picket gate leading into a seating area with established borders. A timber pergola with climbing rose leads through into the main garden.
Council Tax Band - Rushcliffe Borough Council - Tax Band B.
Tenure - Freehold
Interested in this property?
Council tax
First listed
Last weekEnergy Performance Certificate
Main Road, Hawksworth
Marketed by
Richard Watkinson & Partners - Bingham 10 Market Street Bingham NG13 8ABPlacebuzz mortgage repayment calculator
Monthly repayment
The Est. Mortgage is for a 25 years repayment mortgage based on a 10% deposit and a 5.5% annual interest. It is only intended as a guide. Make sure you obtain accurate figures from your lender before committing to any mortgage. Your home may be repossessed if you do not keep up repayments on a mortgage.
Main Road, Hawksworth - Streetview
DISCLAIMER: Property descriptions and related information displayed on this page are marketing materials provided by Richard Watkinson & Partners - Bingham. Placebuzz does not warrant or accept any responsibility for the accuracy or completeness of the property descriptions or related information provided here and they do not constitute property particulars. Please contact Richard Watkinson & Partners - Bingham for full details and further information.


