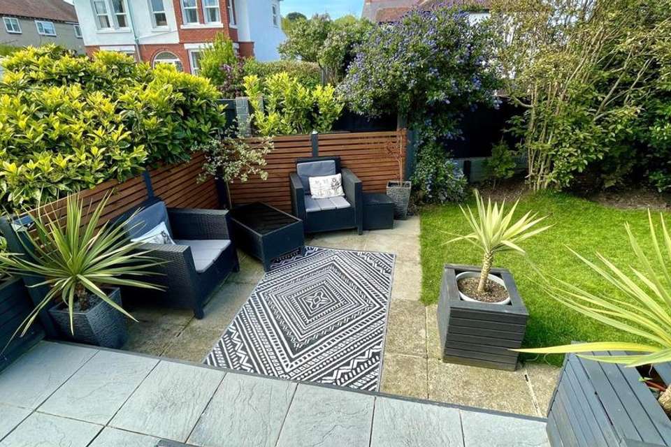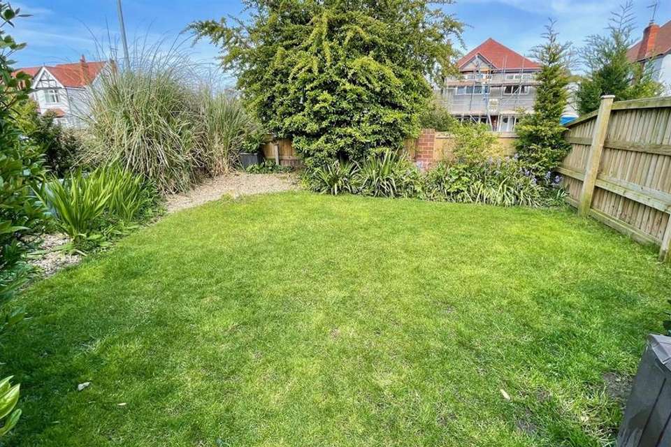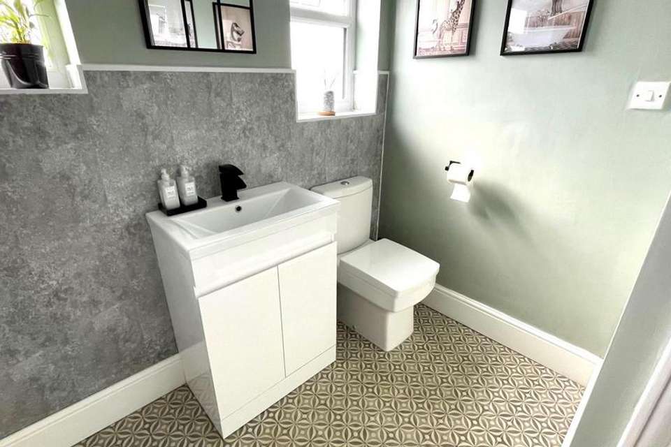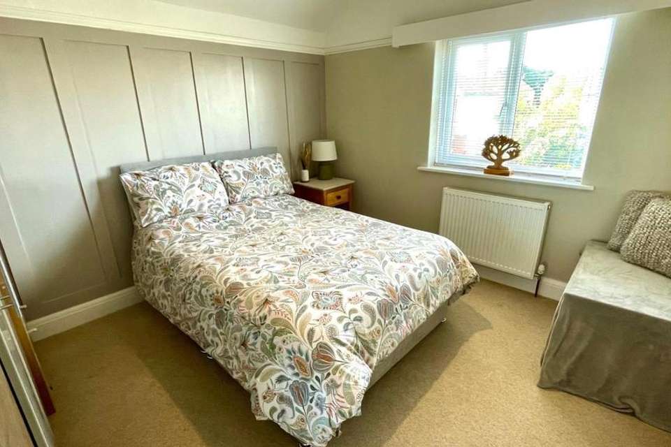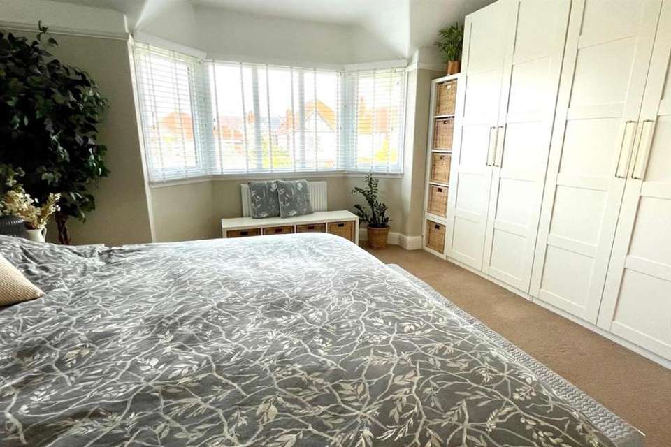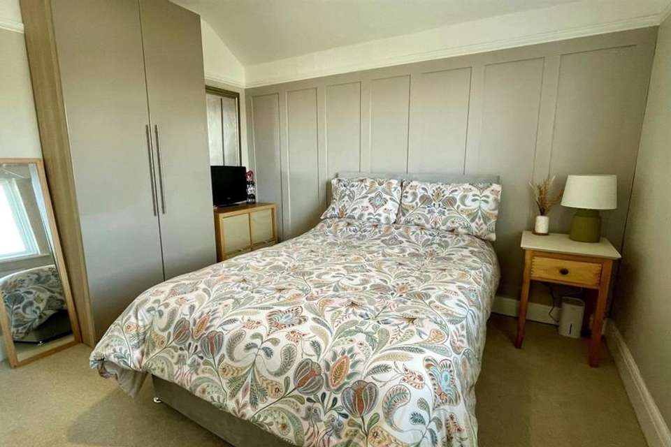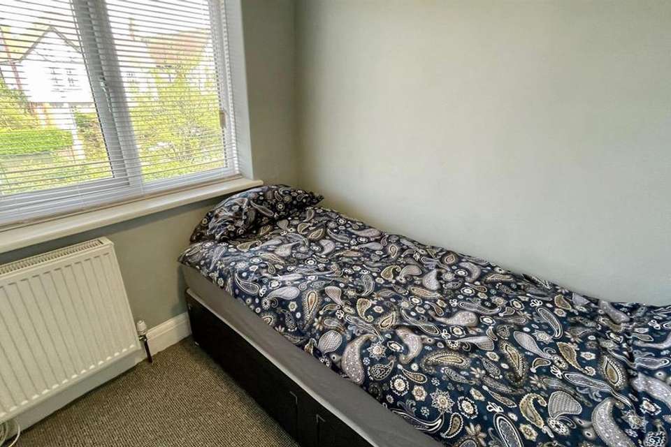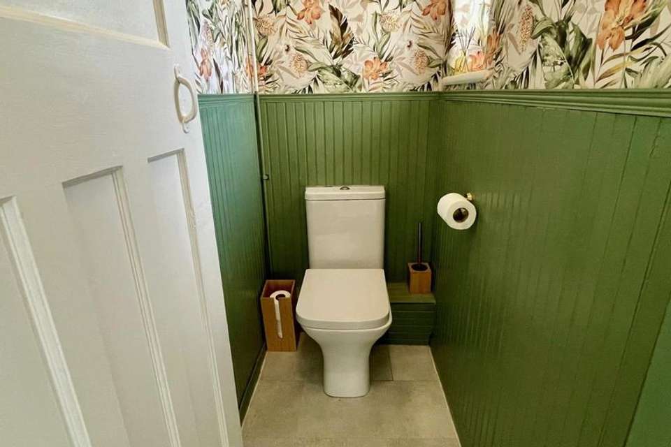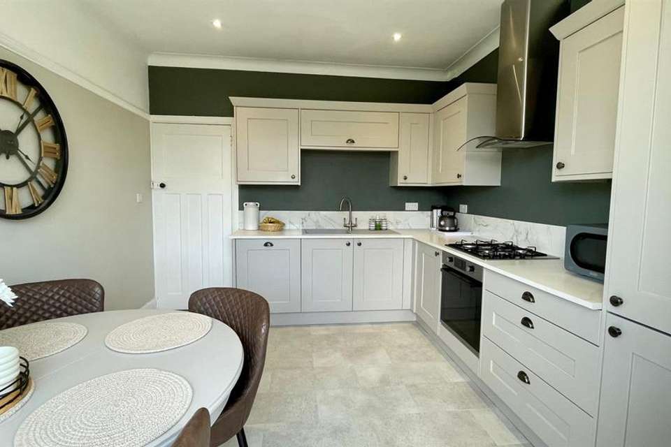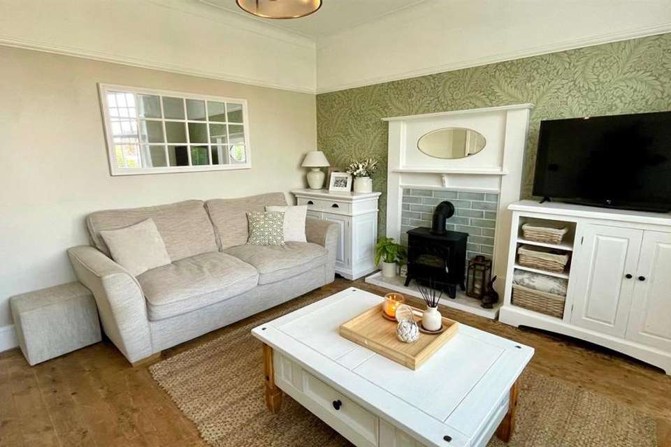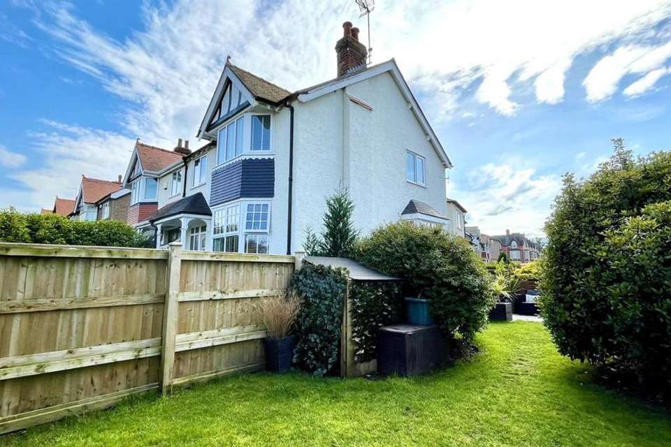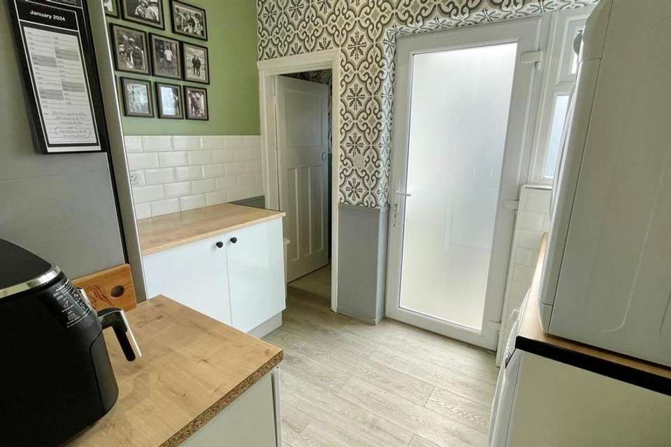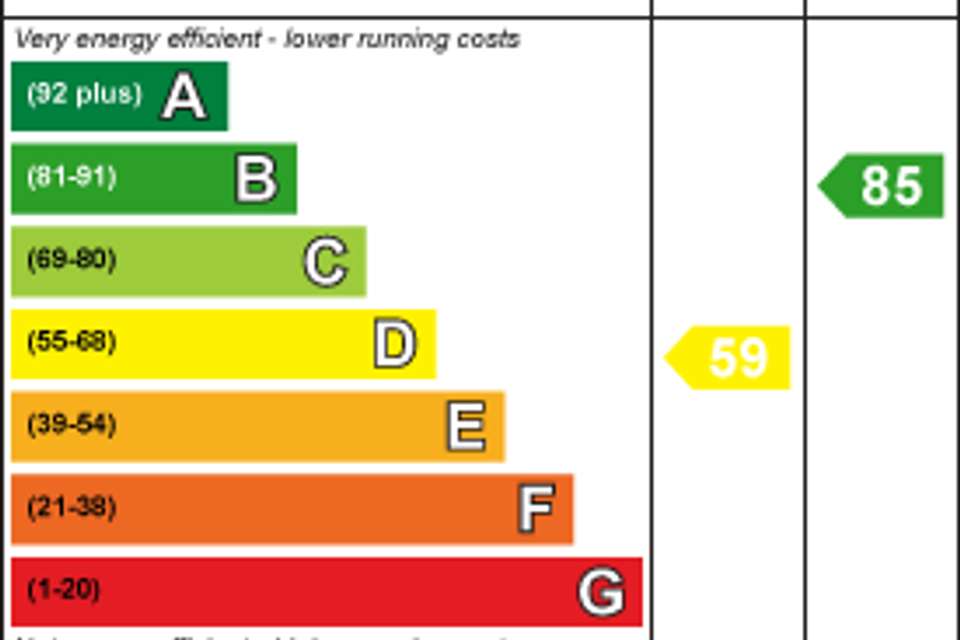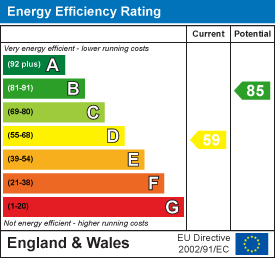3 bedroom semi-detached house for sale
Old Colwyn, Colwyn Baysemi-detached house
bedrooms
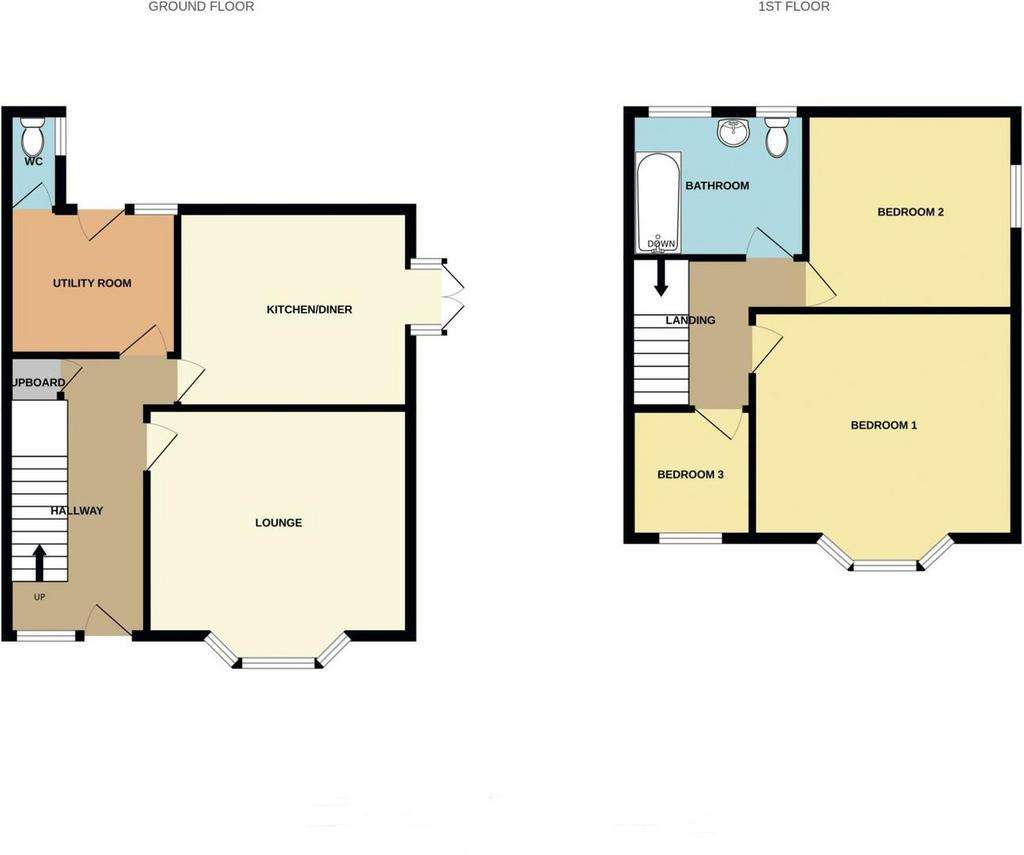
Property photos

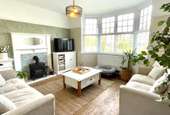
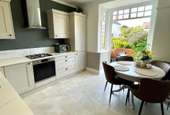
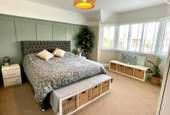
+16
Property description
A BEAUTIFULLY PRESENTED AND UPGRADED 3 BEDROOM SEMI DETACHED FAMILY HOME SITUATED IN POPULAR OLD COLWYN WITHIN 250 YARDS OF ALDI AND ACCESS TO THE OLD COLWYN SHOPS, NEAR TO THE NEW PROMENADE AND BEACH, CLOSE TO COLWYN BAY SCHOOLS AS WELL AS THE A55 EXPRESSWAY. The accommodation briefly comprises: hall; lounge with bay window; kitchen diner; separate utility room and wc; first floor landing; two good sized double sized bedrooms and a third single bedroom; modern 3 piece bathroom with over bath shower. The property features gas fired central heating and upvc double glazed windows; the outdoor space, whether it's a garden or a patio, provides a lovely area for outdoor dining, with a driveway for a small car at the rear.
The Accommodation Briefly Comprises:- -
Storm Porch - With chequerboard tiled floor. Composite door with side glazed window into:-
Hallway - Radiator, wooden parquet flooring, under stairs cupboard.
Lounge - 4.21m x 4.19m (13'9" x 13'8") - Upvc double glazed bay window, wooden floorboards, radiator, wooden fire surround with tiled back and electric stove fire.
Kitchen Diner - 4.04m x 3.23m max (13'3" x 10'7" max) - Range of wall, base and drawer units in cashmere with marble effect worktops and tiled splashbacks, composite single sink and drainer and mixer tap, integral electric oven and gas hob with chimney style extractor above, integral fridge freezer, integrated dishwasher, vertical radiator, upvc double glazed french door to garden.
Utility - 2.80m x 2.37m max (9'2" x 7'9" max) - Range of base units and worktops, space for automatic washing machine and dryer, space for fridge freezer, single sink and taps, 'Worcester' gas fired central heating boiler, upvc glazed door to side garden.
Separate Wc -
Stairs To First Floor -
Landing - Loft hatch access.
Bedroom 1 - 4.37m x 4.21m (14'4" x 13'9") - Upvc double glazed bay window, wall panelling, radiator.
Bedroom 2 - 3.35m x 3.22m (10'11" x 10'6") - Wall panelling, upvc double glazed window, radiator.
Bedroom 3 - 2.09m x 1.94m (6'10" x 6'4") - Upvc double glazed window, radiator.
Bathroom - Side panelled bath, vanity wash hand basin, low flush wc, over bath shower with hand held and drench attachments, shelved alcove, ladder style heated towel rail.
Front Garden - Lawned area with paved archway, timber gate, established trees and bushes.
Rear Garden - Gravelled area with timber shed and side storage shed, water tap, parking space to the side of the property off station road (gated and fenced).
Side Garden - Patio seating area into established planting in raised beds, lawn area with side beds with established trees and bushes, side gate and fence boundary, small timber storage shed.
Council Tax - Is 'D' as obtained from conwy.gov.uk.
Tenure - Freehold
The Accommodation Briefly Comprises:- -
Storm Porch - With chequerboard tiled floor. Composite door with side glazed window into:-
Hallway - Radiator, wooden parquet flooring, under stairs cupboard.
Lounge - 4.21m x 4.19m (13'9" x 13'8") - Upvc double glazed bay window, wooden floorboards, radiator, wooden fire surround with tiled back and electric stove fire.
Kitchen Diner - 4.04m x 3.23m max (13'3" x 10'7" max) - Range of wall, base and drawer units in cashmere with marble effect worktops and tiled splashbacks, composite single sink and drainer and mixer tap, integral electric oven and gas hob with chimney style extractor above, integral fridge freezer, integrated dishwasher, vertical radiator, upvc double glazed french door to garden.
Utility - 2.80m x 2.37m max (9'2" x 7'9" max) - Range of base units and worktops, space for automatic washing machine and dryer, space for fridge freezer, single sink and taps, 'Worcester' gas fired central heating boiler, upvc glazed door to side garden.
Separate Wc -
Stairs To First Floor -
Landing - Loft hatch access.
Bedroom 1 - 4.37m x 4.21m (14'4" x 13'9") - Upvc double glazed bay window, wall panelling, radiator.
Bedroom 2 - 3.35m x 3.22m (10'11" x 10'6") - Wall panelling, upvc double glazed window, radiator.
Bedroom 3 - 2.09m x 1.94m (6'10" x 6'4") - Upvc double glazed window, radiator.
Bathroom - Side panelled bath, vanity wash hand basin, low flush wc, over bath shower with hand held and drench attachments, shelved alcove, ladder style heated towel rail.
Front Garden - Lawned area with paved archway, timber gate, established trees and bushes.
Rear Garden - Gravelled area with timber shed and side storage shed, water tap, parking space to the side of the property off station road (gated and fenced).
Side Garden - Patio seating area into established planting in raised beds, lawn area with side beds with established trees and bushes, side gate and fence boundary, small timber storage shed.
Council Tax - Is 'D' as obtained from conwy.gov.uk.
Tenure - Freehold
Interested in this property?
Council tax
First listed
Last weekEnergy Performance Certificate
Old Colwyn, Colwyn Bay
Marketed by
Bryan Davies & Associates - Llandudno 4 Mostyn Street Llandudno LL30 2PSPlacebuzz mortgage repayment calculator
Monthly repayment
The Est. Mortgage is for a 25 years repayment mortgage based on a 10% deposit and a 5.5% annual interest. It is only intended as a guide. Make sure you obtain accurate figures from your lender before committing to any mortgage. Your home may be repossessed if you do not keep up repayments on a mortgage.
Old Colwyn, Colwyn Bay - Streetview
DISCLAIMER: Property descriptions and related information displayed on this page are marketing materials provided by Bryan Davies & Associates - Llandudno. Placebuzz does not warrant or accept any responsibility for the accuracy or completeness of the property descriptions or related information provided here and they do not constitute property particulars. Please contact Bryan Davies & Associates - Llandudno for full details and further information.






