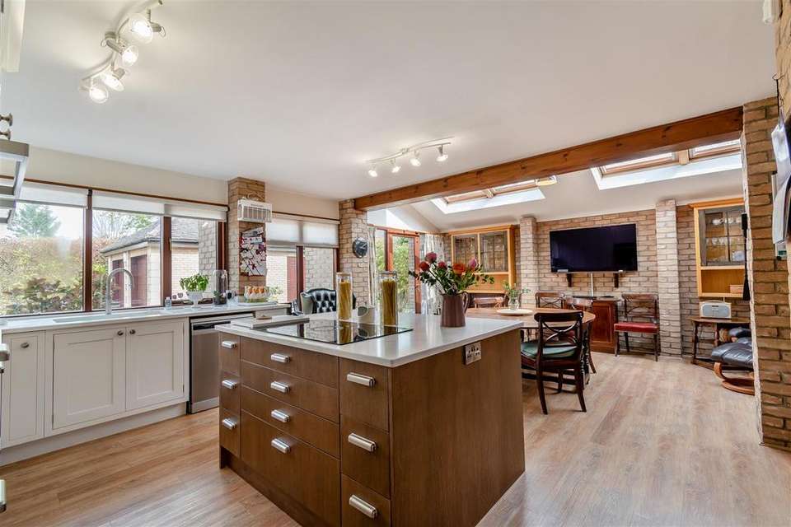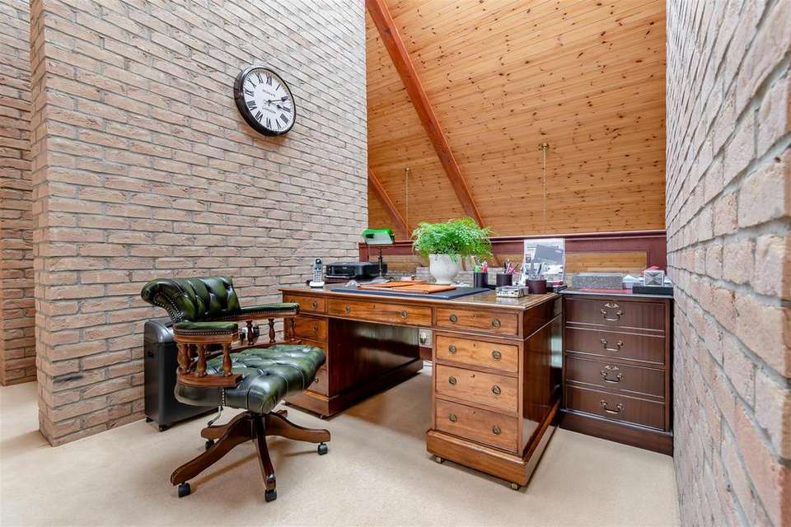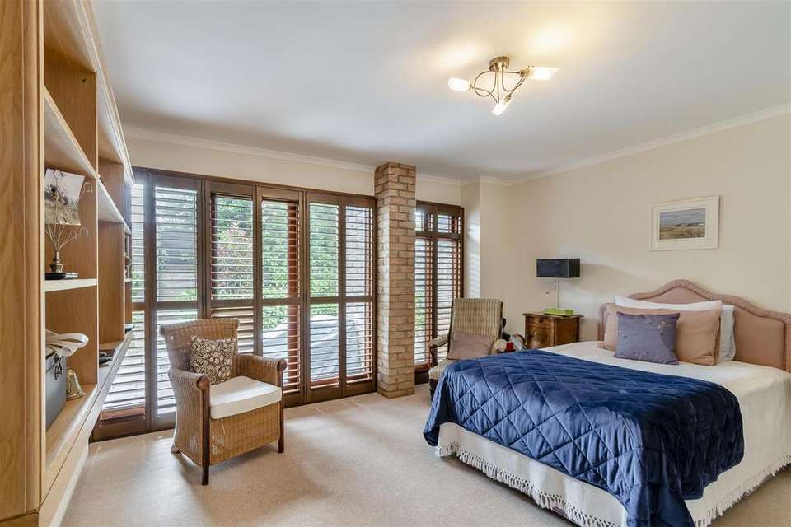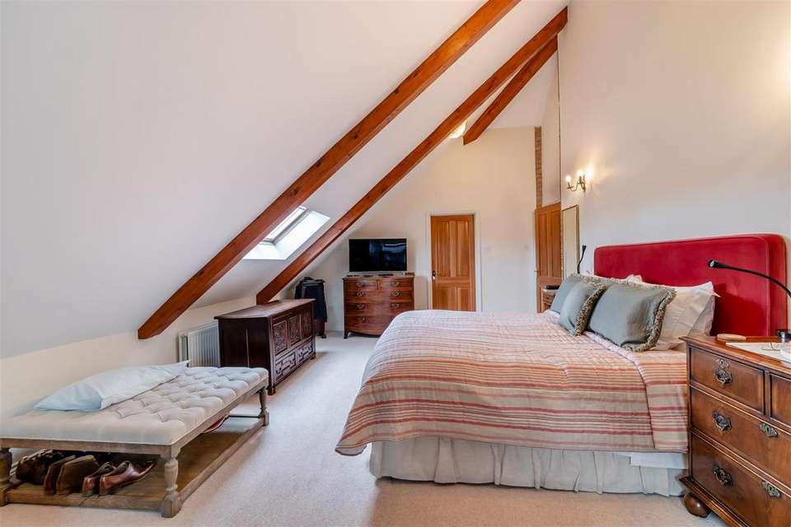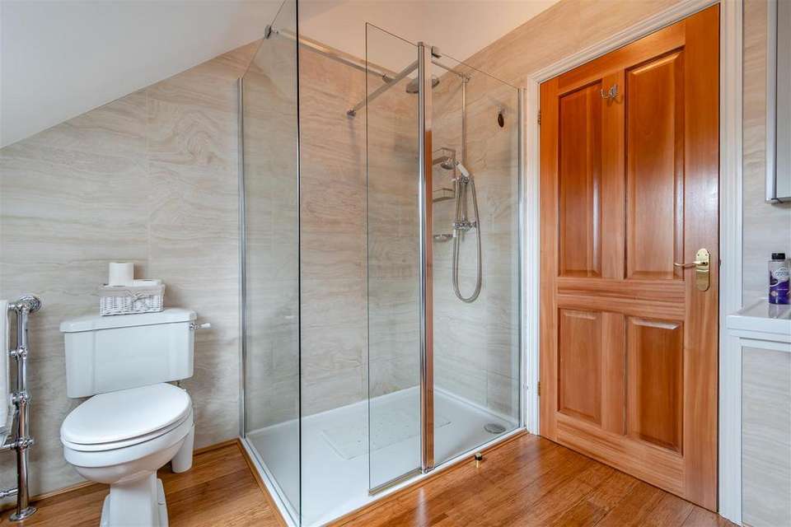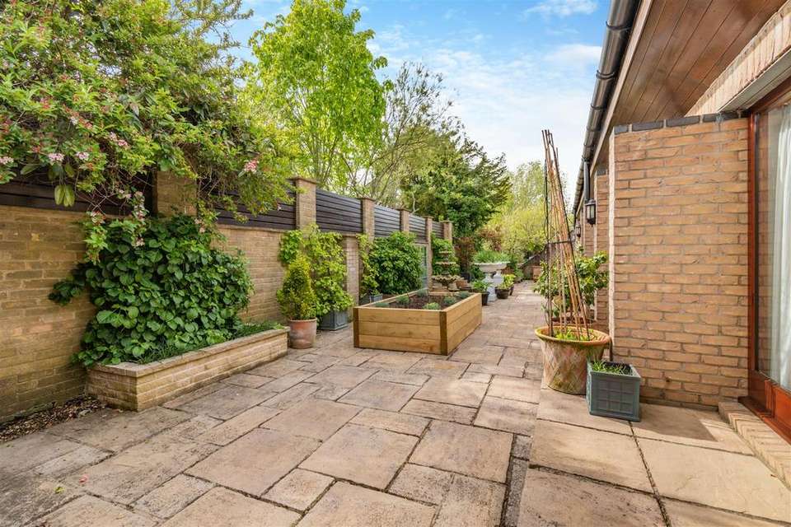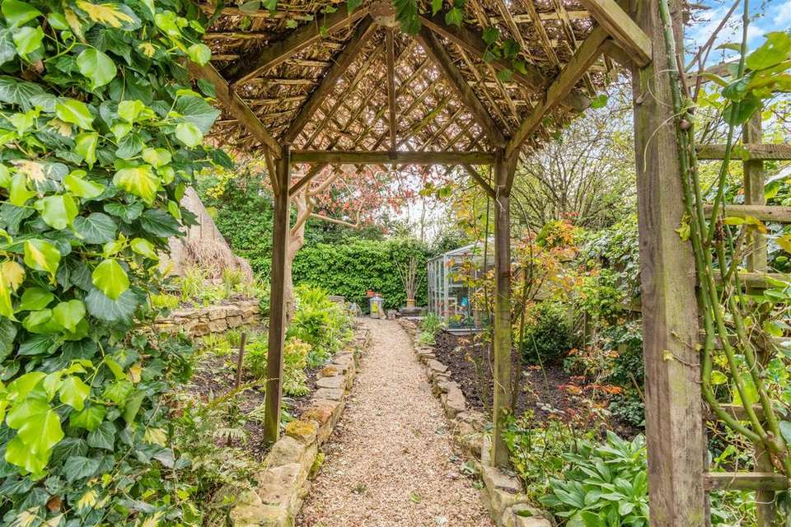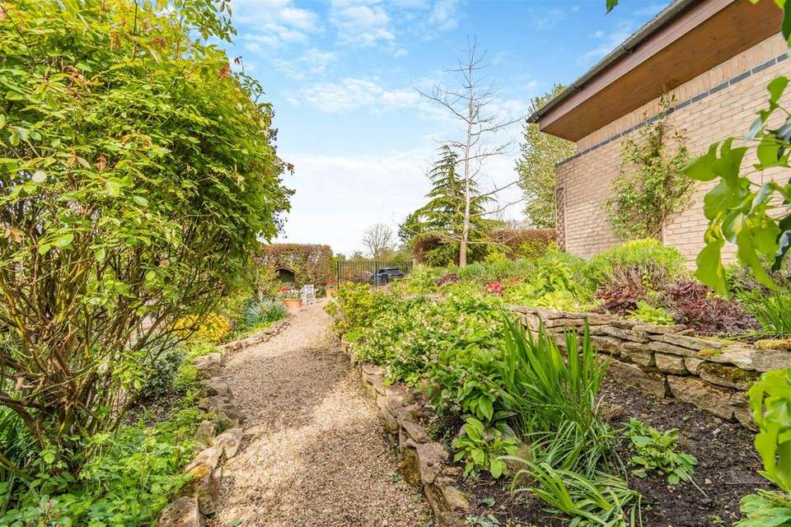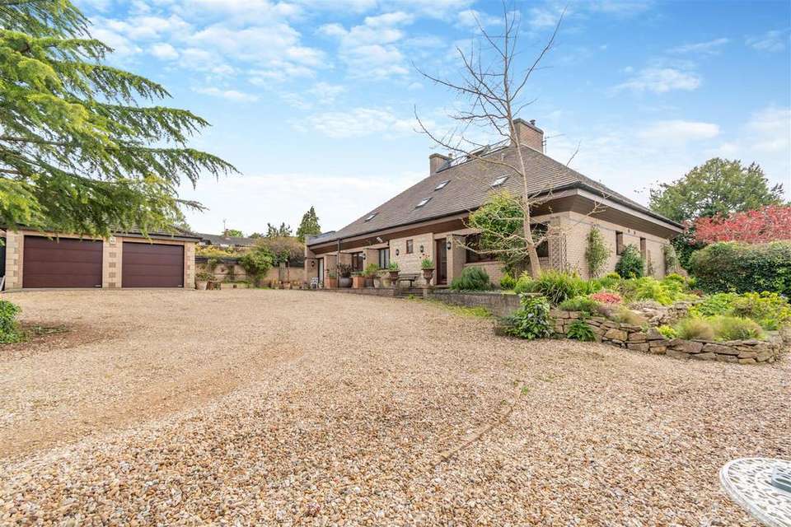4 bedroom detached house for sale
Wothorpe, Stamforddetached house
bedrooms
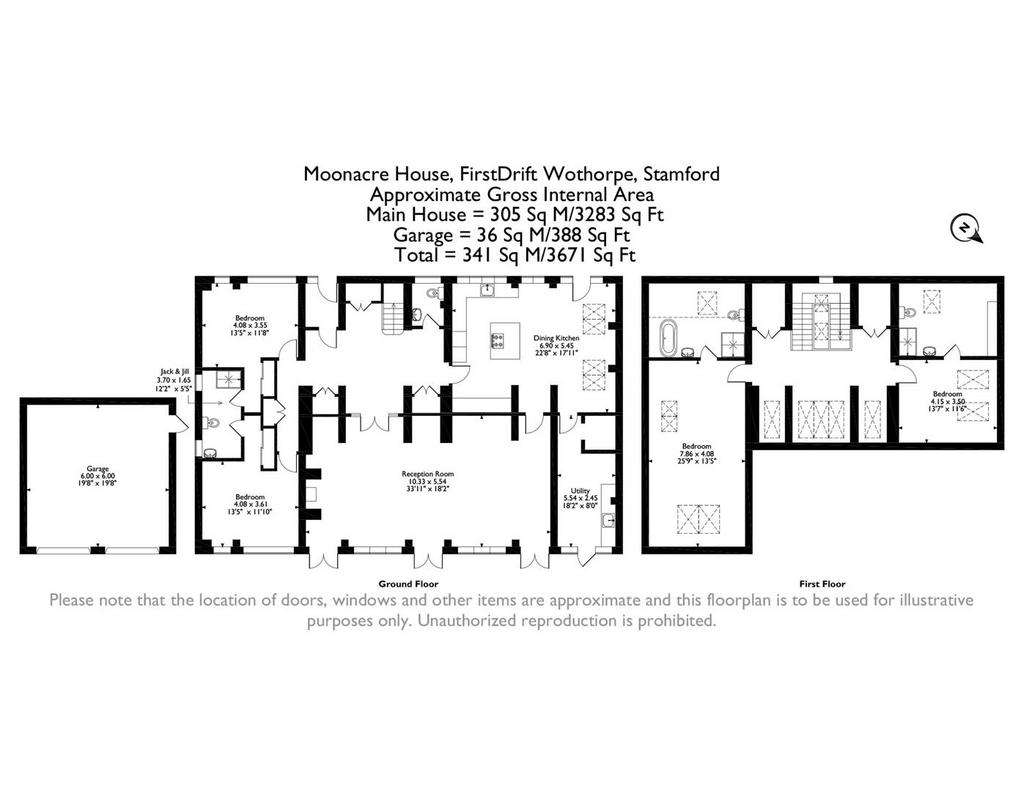
Property photos


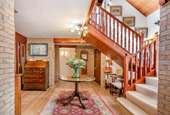

+9
Property description
Moonacre House, originally built in 2000, offers a wonderfully unique four-bedroom home with spacious and light-filled accommodation, a gated driveway, double garaging, and a well-established wrap-around garden, all nestled into the secluded location of Wothorpe, just outside the historic market town of Stamford.
Ground Floor - An entrance porch opens into a sizeable entrance hall with access to the ground floor accommodation and stairs rising to the first-floor galleried landing. The ground floor in brief consists of a dining kitchen, a 33 ft. reception room, utility room, two ground floor bedrooms with Jack and Jill bathroom and a downstairs cloakroom.
The vaulted reception room is the centrepiece of the home with the ceiling extending all the way to the skylights in the apex of the roof. There is ample space for comfortable seating and an impressive stone chimney breast with a raised fireplace housing a log-burner. Two large picture windows and a French door provide views and access to the rear garden space.
To the front of the property is the dining kitchen, with one elevation completely glazed and Velux windows to the roof, this room is flooded with light and complete with a comprehensive range of bespoke fitted units, central island, a variety of integrated appliances to include two eye-level ovens, a Fisher & Paykel fridge freezer, dishwasher, built-in water softener and a Quooker tap. The utility room sits just off the kitchen providing extensive storage, space for white goods and a door out to the rear garden.
The ground floor is completed by two of the four bedrooms, separated by a Jack and Jill bathroom, they are both of a generous size and are complete with built-in wardrobes.
First Floor - To the first floor, there are vaulted ceilings throughout creating a wonderful sense of space and light. The galleried landing itself is a substantial size with an office space overlooking the main reception room. There are two further double bedrooms both complemented by spacious ensuite bathrooms and the principal bedroom being an incredible size, spanning 26 ft. All bathrooms throughout the property have been beautifully-appointed with contemporary fittings and the master ensuite complemented by a spa bath.
Outside - The flow from inside to out is felt throughout the entire property with doors opening to the outdoor areas from many of the ground floor rooms. To the front, the property is approached through automatic metal gates opening onto an expansive gravel driveway offering parking for up to 8 cars and access to the double garage with electric doors.
The plot wraps around the property on all sides and has been beautifully-landscaped with a multitude of mature planting and specimen trees. To the rear there is a paved, south-facing terrace running the length of the property, completely private and sheltered it offers the perfect spot to enjoy the Summer months and is ideal for outdoor entertaining!
Location - Wothorpe is located just a stone's throw from the pretty and historic market town of Stamford, where you'll find an abundance of independent shops, boutiques, bars and restaurants within easy reach. Choose from the plethora of private and independent schools including the Stamford Endowed Schools close by. Also, on the cusp of the Burghley Estate, the refreshing green expanses of Burghley Park and Burghley Park Golf Club lie at your doorstep. Enjoy strolls along the River Welland and along the crisscrossing network of public footpaths. Commute into London from Stamford Station, picking up the connection at Peterborough. Rutland Water is also close by for days spent adventuring on the water and along the shore.
Services & Council Tax - The property is offered to the market with all mains services and oil-fired central heating including the added benefit of 14 solar panels on the south-facing roof contributing to electricity bills. Peterborough City Council - Tax Band G.
Tenure - Freehold
Ground Floor - An entrance porch opens into a sizeable entrance hall with access to the ground floor accommodation and stairs rising to the first-floor galleried landing. The ground floor in brief consists of a dining kitchen, a 33 ft. reception room, utility room, two ground floor bedrooms with Jack and Jill bathroom and a downstairs cloakroom.
The vaulted reception room is the centrepiece of the home with the ceiling extending all the way to the skylights in the apex of the roof. There is ample space for comfortable seating and an impressive stone chimney breast with a raised fireplace housing a log-burner. Two large picture windows and a French door provide views and access to the rear garden space.
To the front of the property is the dining kitchen, with one elevation completely glazed and Velux windows to the roof, this room is flooded with light and complete with a comprehensive range of bespoke fitted units, central island, a variety of integrated appliances to include two eye-level ovens, a Fisher & Paykel fridge freezer, dishwasher, built-in water softener and a Quooker tap. The utility room sits just off the kitchen providing extensive storage, space for white goods and a door out to the rear garden.
The ground floor is completed by two of the four bedrooms, separated by a Jack and Jill bathroom, they are both of a generous size and are complete with built-in wardrobes.
First Floor - To the first floor, there are vaulted ceilings throughout creating a wonderful sense of space and light. The galleried landing itself is a substantial size with an office space overlooking the main reception room. There are two further double bedrooms both complemented by spacious ensuite bathrooms and the principal bedroom being an incredible size, spanning 26 ft. All bathrooms throughout the property have been beautifully-appointed with contemporary fittings and the master ensuite complemented by a spa bath.
Outside - The flow from inside to out is felt throughout the entire property with doors opening to the outdoor areas from many of the ground floor rooms. To the front, the property is approached through automatic metal gates opening onto an expansive gravel driveway offering parking for up to 8 cars and access to the double garage with electric doors.
The plot wraps around the property on all sides and has been beautifully-landscaped with a multitude of mature planting and specimen trees. To the rear there is a paved, south-facing terrace running the length of the property, completely private and sheltered it offers the perfect spot to enjoy the Summer months and is ideal for outdoor entertaining!
Location - Wothorpe is located just a stone's throw from the pretty and historic market town of Stamford, where you'll find an abundance of independent shops, boutiques, bars and restaurants within easy reach. Choose from the plethora of private and independent schools including the Stamford Endowed Schools close by. Also, on the cusp of the Burghley Estate, the refreshing green expanses of Burghley Park and Burghley Park Golf Club lie at your doorstep. Enjoy strolls along the River Welland and along the crisscrossing network of public footpaths. Commute into London from Stamford Station, picking up the connection at Peterborough. Rutland Water is also close by for days spent adventuring on the water and along the shore.
Services & Council Tax - The property is offered to the market with all mains services and oil-fired central heating including the added benefit of 14 solar panels on the south-facing roof contributing to electricity bills. Peterborough City Council - Tax Band G.
Tenure - Freehold
Interested in this property?
Council tax
First listed
Last weekWothorpe, Stamford
Marketed by
James Sellicks - Oakham 6-8 Market Place Oakham LE15 6DTPlacebuzz mortgage repayment calculator
Monthly repayment
The Est. Mortgage is for a 25 years repayment mortgage based on a 10% deposit and a 5.5% annual interest. It is only intended as a guide. Make sure you obtain accurate figures from your lender before committing to any mortgage. Your home may be repossessed if you do not keep up repayments on a mortgage.
Wothorpe, Stamford - Streetview
DISCLAIMER: Property descriptions and related information displayed on this page are marketing materials provided by James Sellicks - Oakham. Placebuzz does not warrant or accept any responsibility for the accuracy or completeness of the property descriptions or related information provided here and they do not constitute property particulars. Please contact James Sellicks - Oakham for full details and further information.





