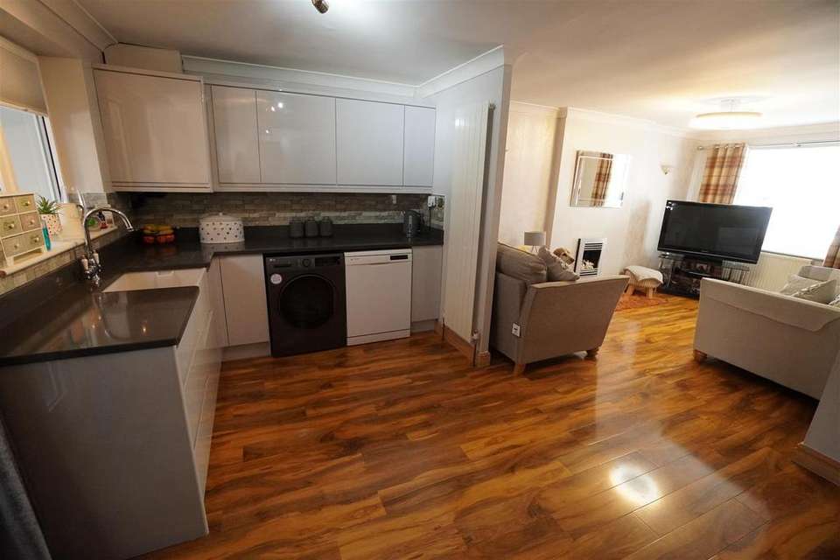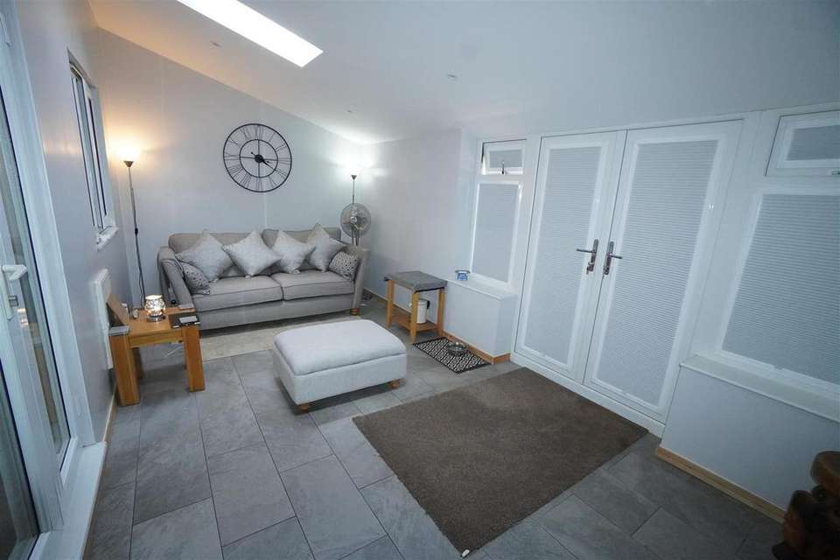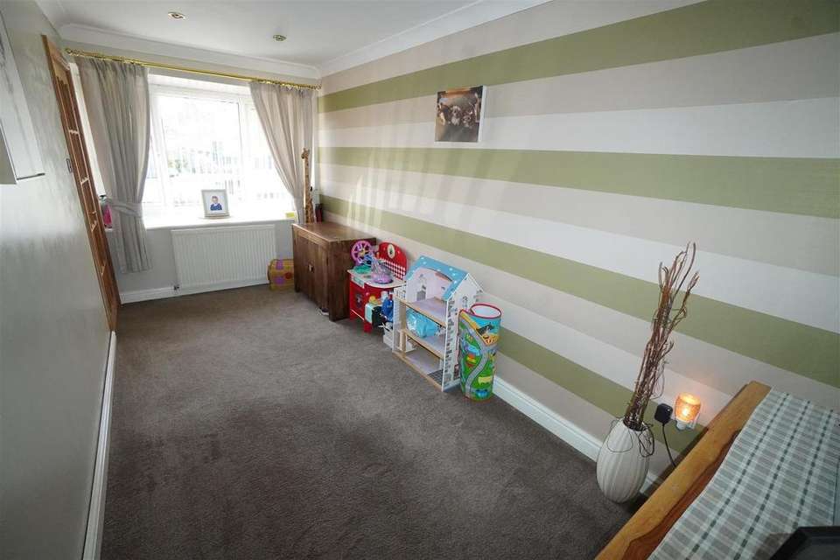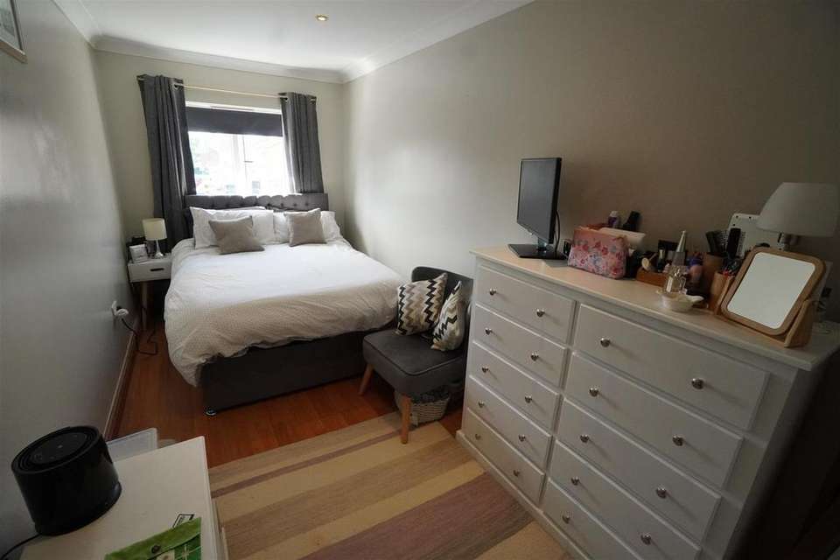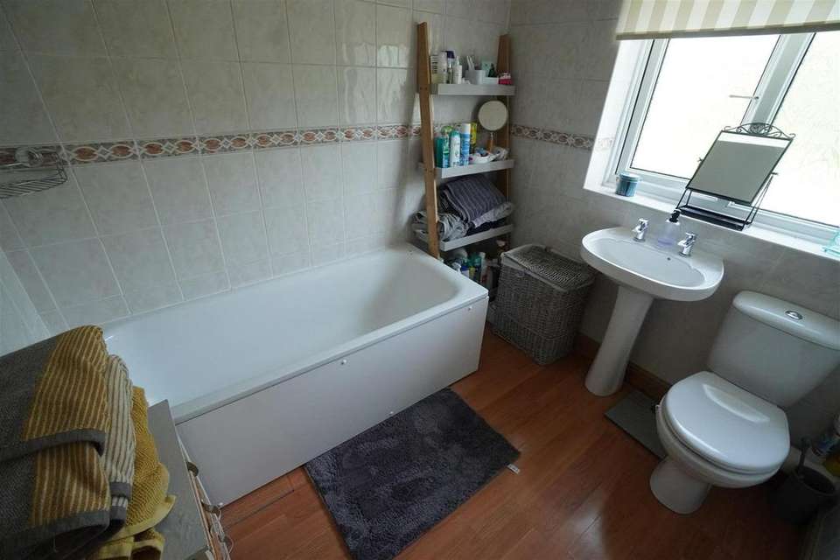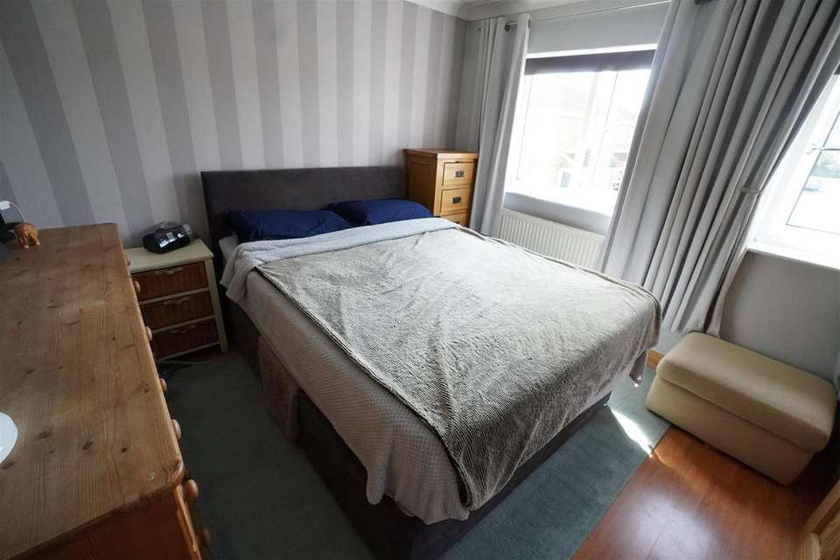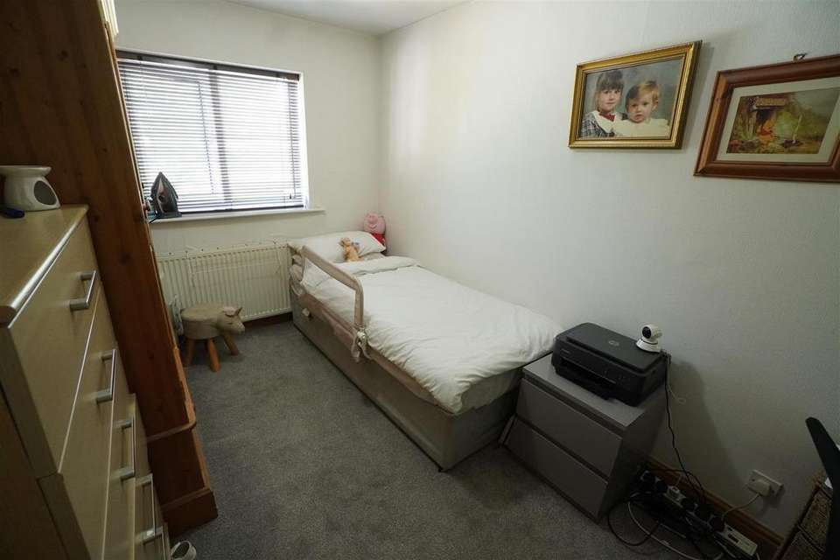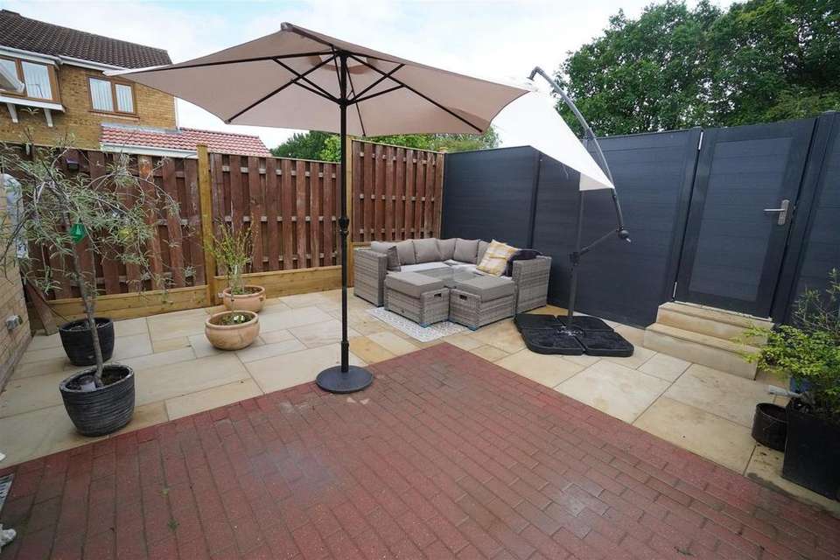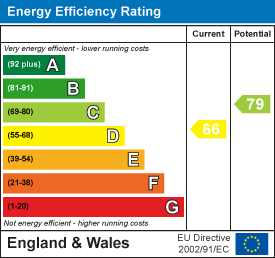3 bedroom detached house for sale
Heather Close, Selbydetached house
bedrooms
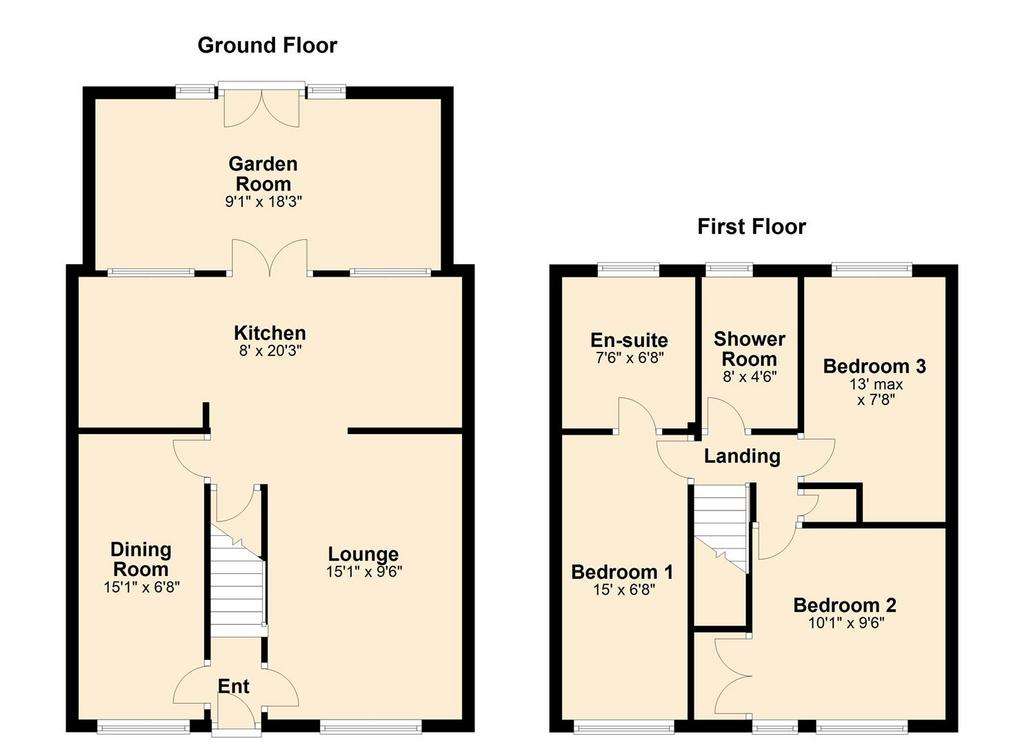
Property photos

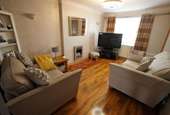

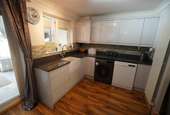
+10
Property description
This modern, well presented, detached property is located in the popular town of Selby close to many local amenities. The property, which has been extended several times, now offers spacious three bedroom family accommodation with two reception rooms, garden room, three bedrooms one with en-suite and a separate shower room. Externally there is a driveway to the front and a rear enclosed garden, which has just been updated with a new Indian Stone patio area and new fencing. A viewing is recommended.
Entrance Hall - 1.96m x 0.81m (6'5" x 2'8") - Stairway leading to the first floor. Timber effect laminate floor.
Dining Room/Play Room - 2.03m x 4.60m (6'8" x 15'1") - One central heating radiator.
Sitting Room - 4.60m x 2.90m (15'1" x 9'6") - Pebble effect gas fire. Polished timber effect flooring. One central heating radiator. Under stairs storage cupboard. Open aspect into the kitchen.
Kitchen - 2.44m x 6.17m (8' x 20'3") - A range of fitted base and wall units finished in grey high gloss laminate with granite worktops. The units incorporate a Belfast sink and a 'Bosch' 4 ring ceramic hob with built under electric oven. Contemporary black extractor hood. Plumbing for a washing machine and dishwasher. Housing unit containing the wall mounted 'Vaillant' gas boiler with 'Hive' control. Vertical radiator. Polished timber effect flooring. Double doors leading to the garden room.
Garden Room - 5.56m x 2.77m (18'3" x 9'1") - Two Velux roof windows. Ceramic tiled floor. Inset ceiling lights. One central heating radiator. Patio doors leading out to the rear garden.
Landing - Access to the loft space. Airing cupboard containing the hot water cylinder.
Bedroom One - 4.50m x 2.03m (14'9" x 6'8") - To the front elevation. One central heating radiator. Timber effect laminate flooring.
En-Suite - 2.01m x 2.29m (6'7" x 7'6") - White suite comprising a panelled bath, pedestal wash hand basin and a low flush w.c. Fully tiled walls. Timber effect laminate floor. Chrome heated towel rail. Extractor fan.
Shower Room - 2.46m x 1.37m (8'1" x 4'6") - White suite comprising a shower enclosure with a 'Triton' electric shower, vanity wash hand basin with drawers below and a low flush w.c. Laminate wet wall panelling. Chrome heated towel rail. Ceramic tiled floor. Inset ceiling lights. Extractor.
Bedroom Two - 2.90m x 3.07m (9'6" x 10'1") - To the front elevation. Timber effect laminate floor. Built in double storage cupboard. One central heating radaitor.
Bedroom Three - 3.96m x 2.34m (13' x 7'8") - To the rear elevation. One central heating radiator.
Outside - To the front of the property there is a block paved driveway providing off street parking. A timber gate to the side gives access to the rear.
To the rear of the property there is a newly paved garden together with a timber garden shed.
Entrance Hall - 1.96m x 0.81m (6'5" x 2'8") - Stairway leading to the first floor. Timber effect laminate floor.
Dining Room/Play Room - 2.03m x 4.60m (6'8" x 15'1") - One central heating radiator.
Sitting Room - 4.60m x 2.90m (15'1" x 9'6") - Pebble effect gas fire. Polished timber effect flooring. One central heating radiator. Under stairs storage cupboard. Open aspect into the kitchen.
Kitchen - 2.44m x 6.17m (8' x 20'3") - A range of fitted base and wall units finished in grey high gloss laminate with granite worktops. The units incorporate a Belfast sink and a 'Bosch' 4 ring ceramic hob with built under electric oven. Contemporary black extractor hood. Plumbing for a washing machine and dishwasher. Housing unit containing the wall mounted 'Vaillant' gas boiler with 'Hive' control. Vertical radiator. Polished timber effect flooring. Double doors leading to the garden room.
Garden Room - 5.56m x 2.77m (18'3" x 9'1") - Two Velux roof windows. Ceramic tiled floor. Inset ceiling lights. One central heating radiator. Patio doors leading out to the rear garden.
Landing - Access to the loft space. Airing cupboard containing the hot water cylinder.
Bedroom One - 4.50m x 2.03m (14'9" x 6'8") - To the front elevation. One central heating radiator. Timber effect laminate flooring.
En-Suite - 2.01m x 2.29m (6'7" x 7'6") - White suite comprising a panelled bath, pedestal wash hand basin and a low flush w.c. Fully tiled walls. Timber effect laminate floor. Chrome heated towel rail. Extractor fan.
Shower Room - 2.46m x 1.37m (8'1" x 4'6") - White suite comprising a shower enclosure with a 'Triton' electric shower, vanity wash hand basin with drawers below and a low flush w.c. Laminate wet wall panelling. Chrome heated towel rail. Ceramic tiled floor. Inset ceiling lights. Extractor.
Bedroom Two - 2.90m x 3.07m (9'6" x 10'1") - To the front elevation. Timber effect laminate floor. Built in double storage cupboard. One central heating radaitor.
Bedroom Three - 3.96m x 2.34m (13' x 7'8") - To the rear elevation. One central heating radiator.
Outside - To the front of the property there is a block paved driveway providing off street parking. A timber gate to the side gives access to the rear.
To the rear of the property there is a newly paved garden together with a timber garden shed.
Interested in this property?
Council tax
First listed
Last weekEnergy Performance Certificate
Heather Close, Selby
Marketed by
Screetons - Howden 25 Bridgegate Howden DN14 7AAPlacebuzz mortgage repayment calculator
Monthly repayment
The Est. Mortgage is for a 25 years repayment mortgage based on a 10% deposit and a 5.5% annual interest. It is only intended as a guide. Make sure you obtain accurate figures from your lender before committing to any mortgage. Your home may be repossessed if you do not keep up repayments on a mortgage.
Heather Close, Selby - Streetview
DISCLAIMER: Property descriptions and related information displayed on this page are marketing materials provided by Screetons - Howden. Placebuzz does not warrant or accept any responsibility for the accuracy or completeness of the property descriptions or related information provided here and they do not constitute property particulars. Please contact Screetons - Howden for full details and further information.



