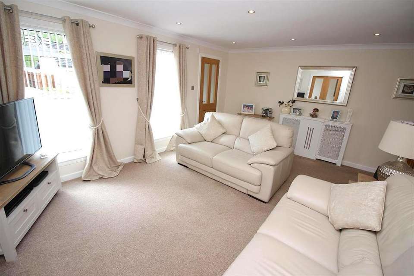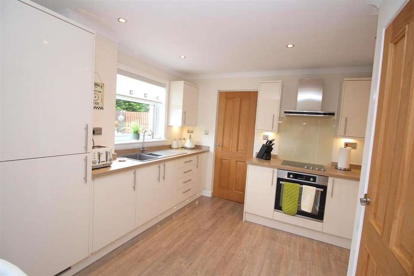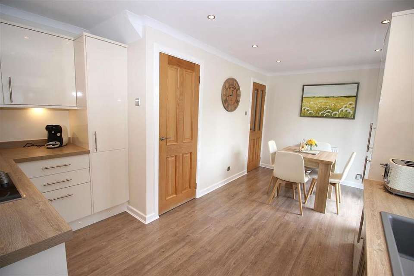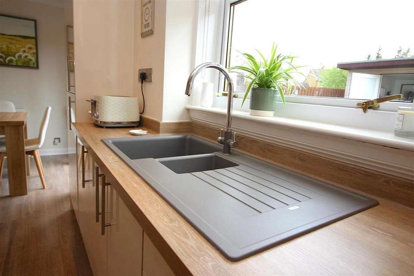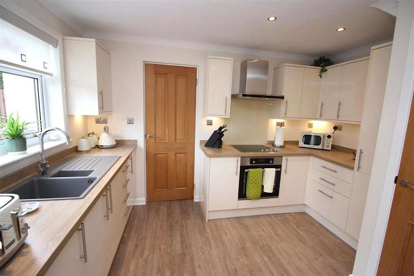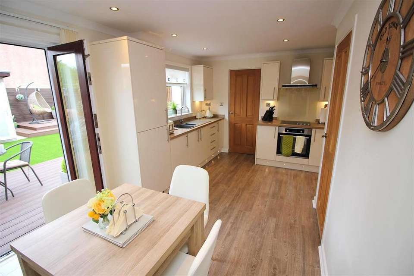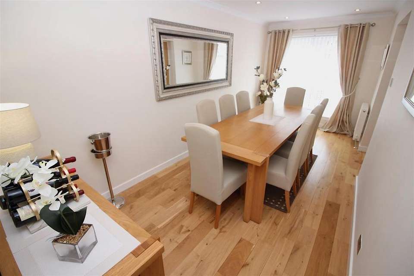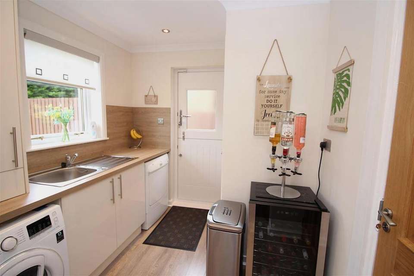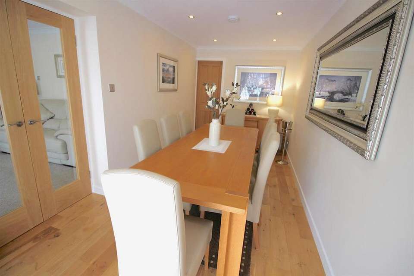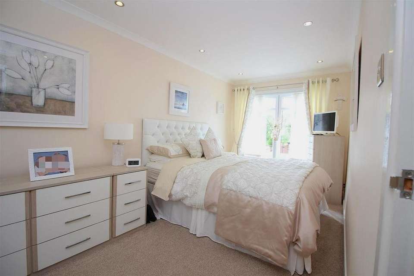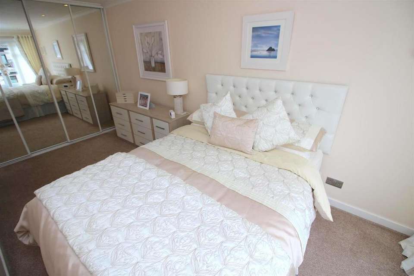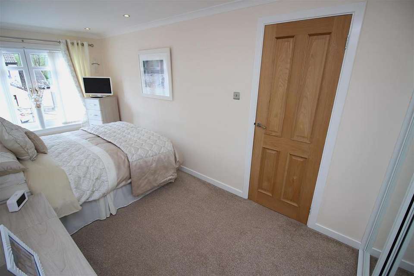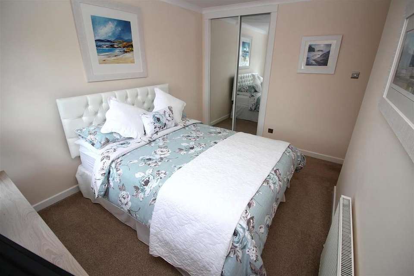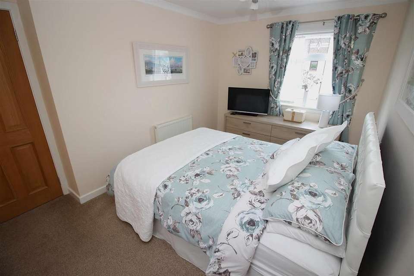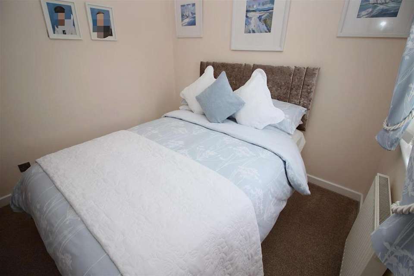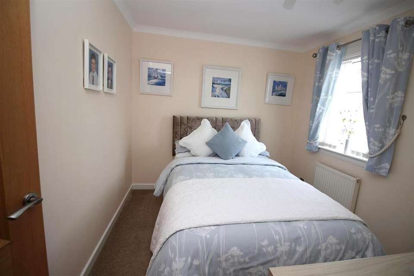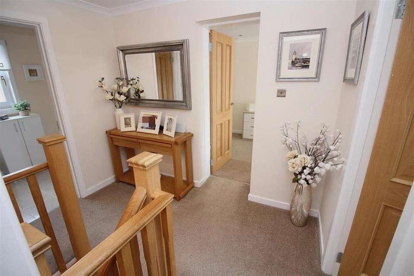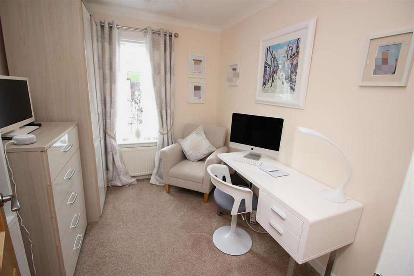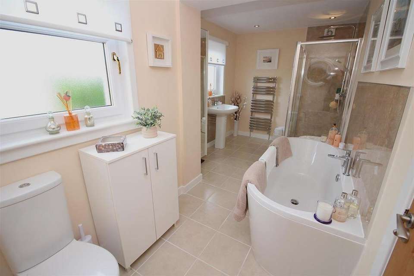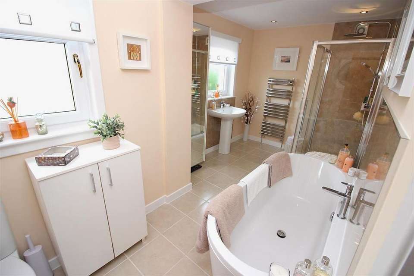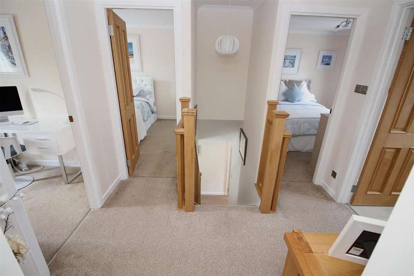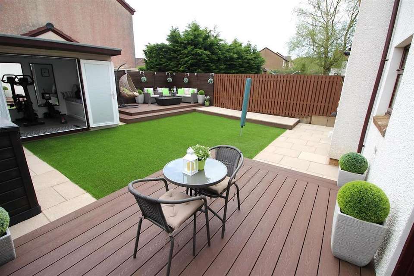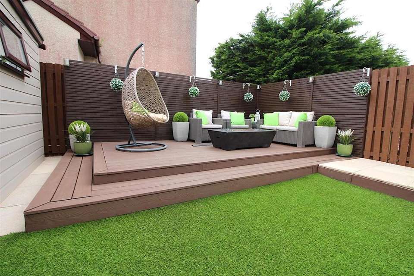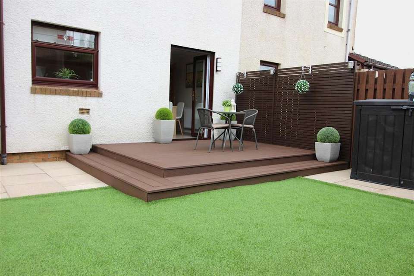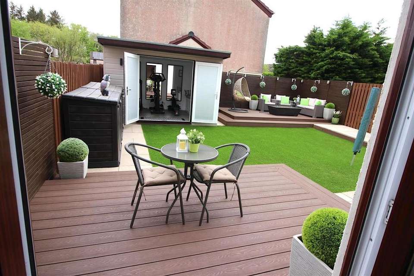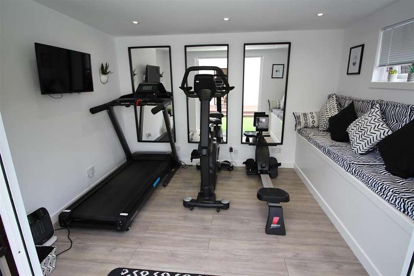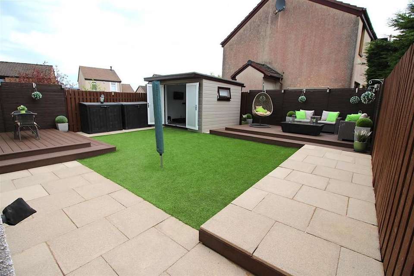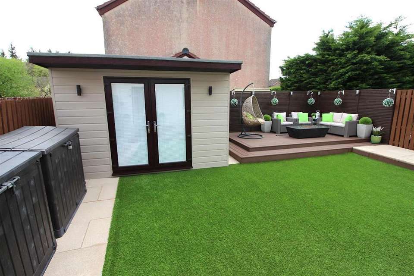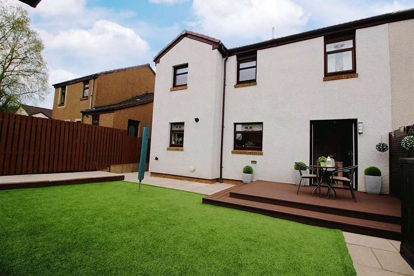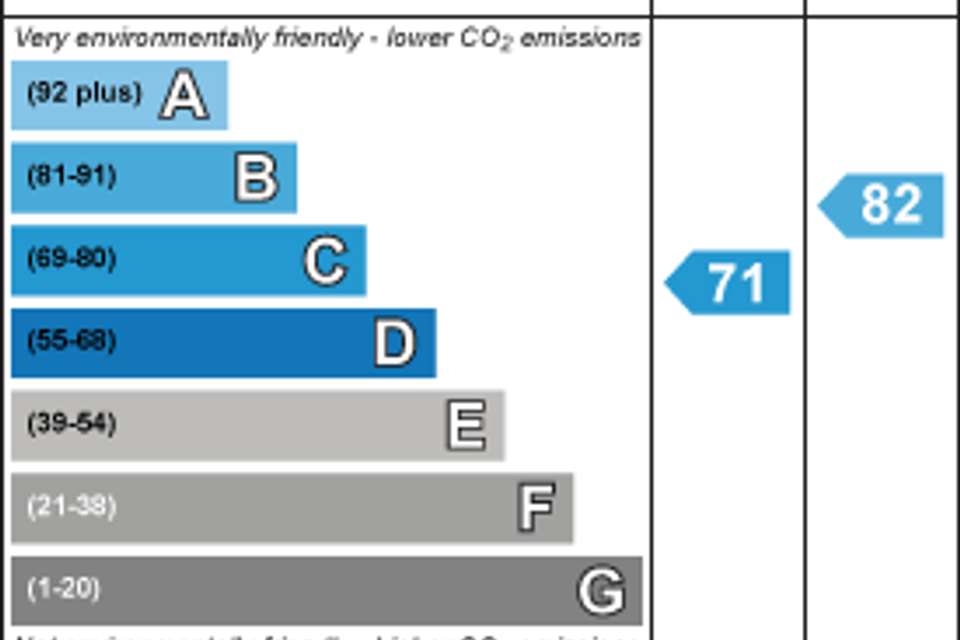4 bedroom semi-detached house for sale
Langhouse Place, Greenock PA16semi-detached house
bedrooms
Property photos
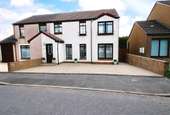
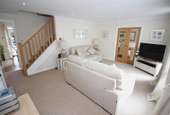
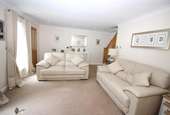

+31
Property description
A rare opportunity has arisen to acquire an impressive extended SEMI DETACHED VILLA of immense appeal and enjoying a peaceful position within a sought after location. This home has been tastefully decorated throughout and presented in absolutely immaculate condition. Offering spacious, versatile and well-planned accommodation over 2 levels and comes with the added attraction of a large enclosed sunny rear garden providing a good degree of privacy and seclusion.
The property comprises:- Entrance Vestibule with tile flooring throughout. Bright and spacious lounge with dual -windows, access through double doors to the formal dining room with oak flooring throughout.
The bright, modern Dining kitchen is fitted with a full complement of floor and wall mounted cabinets, integrated appliances, further storage cupboard and Patio Doors to Garden. There is also a separate utility room with access to Garden.
On the upper level Three Double Bedrooms with two over looking the front of the property both with fitted mirrored wardrobes. Further smaller double bedroom currently used as a home office.
Stunning luxury extended modern fitted family bathroom with Four piece white vanity suite, Free Standing bath, Walk In Shower with Mixer Shower, Heated Towel Rail and dual-windows.
The specification of this property includes Gas Central Heating and Double Glazing throughout.
Private landscaped garden designed for ease of maintenance offers an ideal space for summer relaxation and outside entertaining with its two composite decked areas, astro grass and further slabbed patio area.
Garden Room currently used as Home Gym.
Monoblock driveway to front providing vehicular parking.
It is evident that the property has had much investment over the years and has been very well looked after. It is now time for the next owner to enjoy the house. Viewing is essential to fully appreciate.
Lounge - 4.99 x 3.66 (16'4" x 12'0") -
Dining/Kitchen - 4.99 x2.50 (16'4" x8'2") -
Dining Room - 5.25 x 2.28 (17'2" x 7'5") -
Utility Room - 2.20 x 2.44 (7'2" x 8'0") -
Bedroom 1 - 5.15 x 2.24 (16'10" x 7'4") -
Bedroom 2 - 3.70 x 2.88 (12'1" x 9'5") -
Bedroom 3 - 2.88 x 2.51 (9'5" x 8'2") -
Bedroom 4 - 2.27 x 2.23 (7'5" x 7'3") -
Bathroom - 4.66 x 2.09 (15'3" x 6'10") -
Important Note To Purchasers: - We endeavour to make our sales particulars accurate and reliable, however, they do not constitute or form part of an offer or any contract and none is to be relied upon as statements of representation or fact. Any services, systems and appliances listed in this specification have not been tested by us and no guarantee as to their operating ability or efficiency is given. All measurements have been taken as a guide to prospective buyers only, and are not precise. Please be advised that some of the particulars may be awaiting vendor approval. If you require clarification or further information on any points, please contact us, especially if you are traveling some distance to view. Fixtures and fittings other than those mentioned are to be agreed with the seller.
The property comprises:- Entrance Vestibule with tile flooring throughout. Bright and spacious lounge with dual -windows, access through double doors to the formal dining room with oak flooring throughout.
The bright, modern Dining kitchen is fitted with a full complement of floor and wall mounted cabinets, integrated appliances, further storage cupboard and Patio Doors to Garden. There is also a separate utility room with access to Garden.
On the upper level Three Double Bedrooms with two over looking the front of the property both with fitted mirrored wardrobes. Further smaller double bedroom currently used as a home office.
Stunning luxury extended modern fitted family bathroom with Four piece white vanity suite, Free Standing bath, Walk In Shower with Mixer Shower, Heated Towel Rail and dual-windows.
The specification of this property includes Gas Central Heating and Double Glazing throughout.
Private landscaped garden designed for ease of maintenance offers an ideal space for summer relaxation and outside entertaining with its two composite decked areas, astro grass and further slabbed patio area.
Garden Room currently used as Home Gym.
Monoblock driveway to front providing vehicular parking.
It is evident that the property has had much investment over the years and has been very well looked after. It is now time for the next owner to enjoy the house. Viewing is essential to fully appreciate.
Lounge - 4.99 x 3.66 (16'4" x 12'0") -
Dining/Kitchen - 4.99 x2.50 (16'4" x8'2") -
Dining Room - 5.25 x 2.28 (17'2" x 7'5") -
Utility Room - 2.20 x 2.44 (7'2" x 8'0") -
Bedroom 1 - 5.15 x 2.24 (16'10" x 7'4") -
Bedroom 2 - 3.70 x 2.88 (12'1" x 9'5") -
Bedroom 3 - 2.88 x 2.51 (9'5" x 8'2") -
Bedroom 4 - 2.27 x 2.23 (7'5" x 7'3") -
Bathroom - 4.66 x 2.09 (15'3" x 6'10") -
Important Note To Purchasers: - We endeavour to make our sales particulars accurate and reliable, however, they do not constitute or form part of an offer or any contract and none is to be relied upon as statements of representation or fact. Any services, systems and appliances listed in this specification have not been tested by us and no guarantee as to their operating ability or efficiency is given. All measurements have been taken as a guide to prospective buyers only, and are not precise. Please be advised that some of the particulars may be awaiting vendor approval. If you require clarification or further information on any points, please contact us, especially if you are traveling some distance to view. Fixtures and fittings other than those mentioned are to be agreed with the seller.
Council tax
First listed
Last weekEnergy Performance Certificate
Langhouse Place, Greenock PA16
Placebuzz mortgage repayment calculator
Monthly repayment
The Est. Mortgage is for a 25 years repayment mortgage based on a 10% deposit and a 5.5% annual interest. It is only intended as a guide. Make sure you obtain accurate figures from your lender before committing to any mortgage. Your home may be repossessed if you do not keep up repayments on a mortgage.
Langhouse Place, Greenock PA16 - Streetview
DISCLAIMER: Property descriptions and related information displayed on this page are marketing materials provided by Brian Harkins Estate Agents - Port Glasgow. Placebuzz does not warrant or accept any responsibility for the accuracy or completeness of the property descriptions or related information provided here and they do not constitute property particulars. Please contact Brian Harkins Estate Agents - Port Glasgow for full details and further information.




