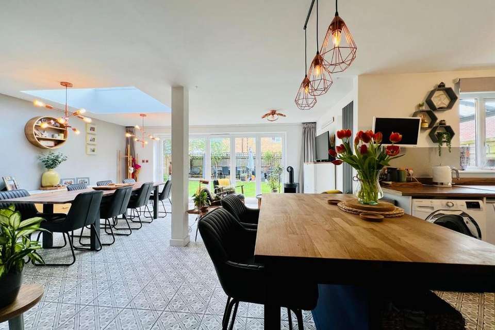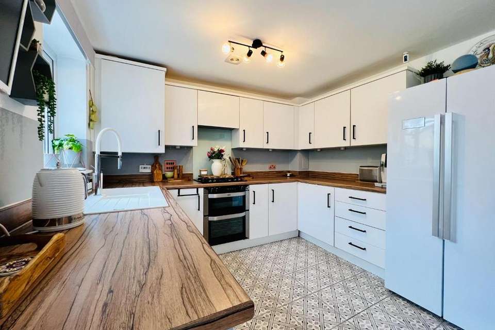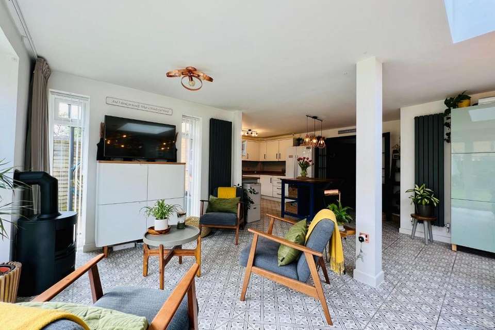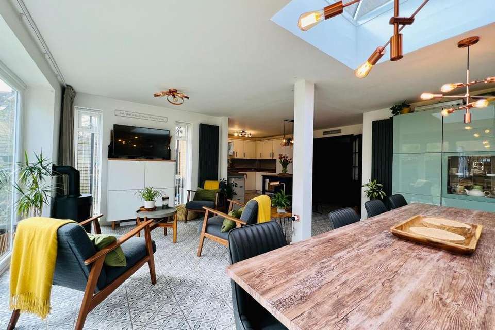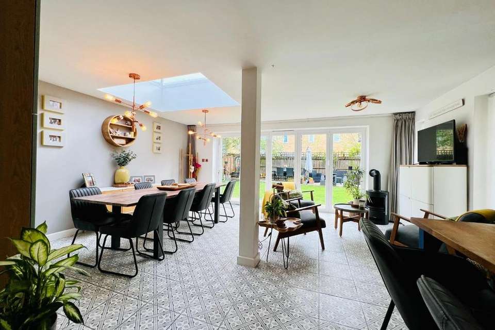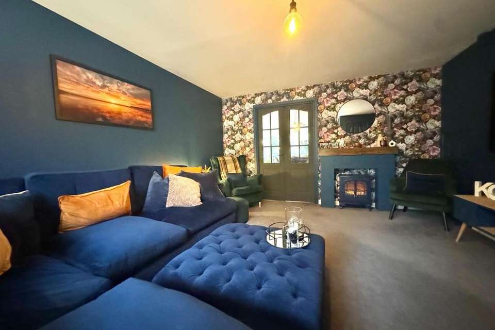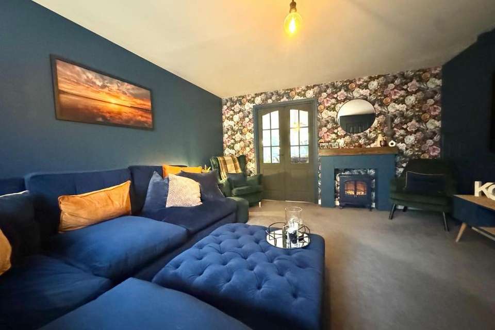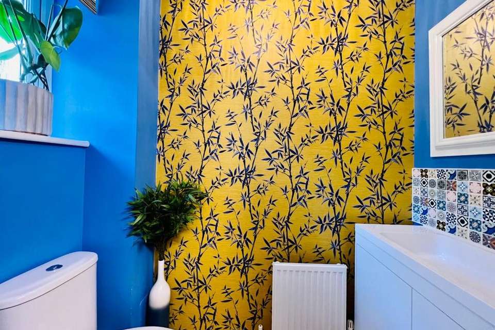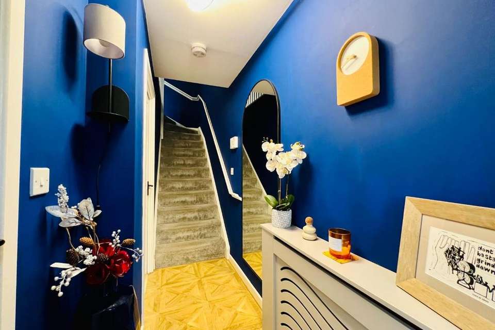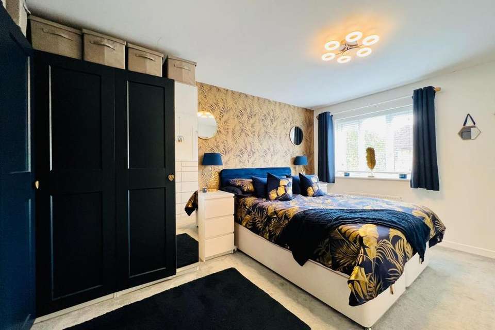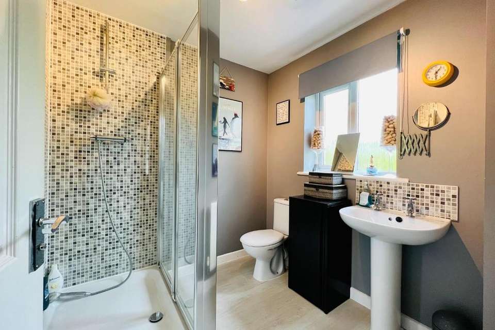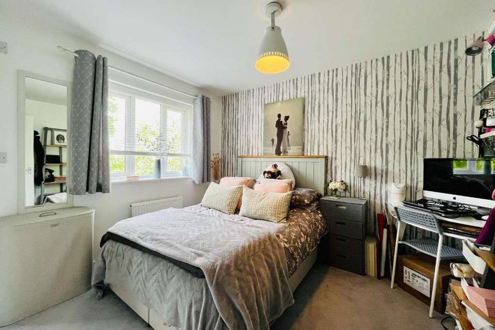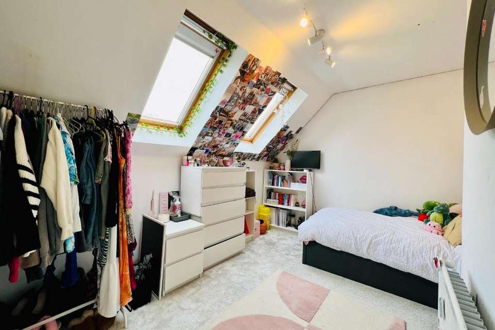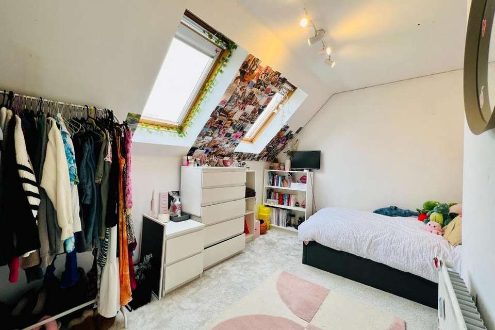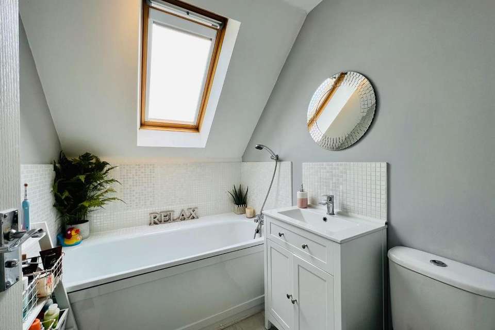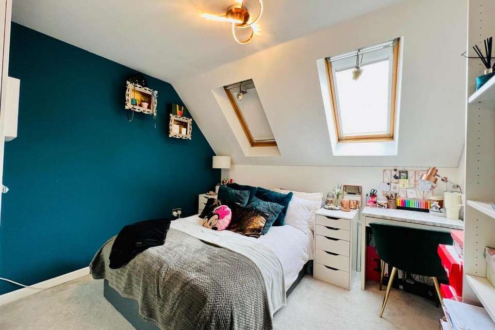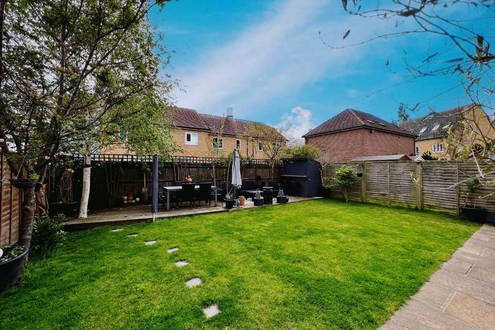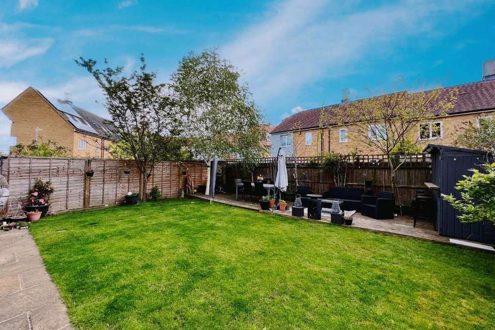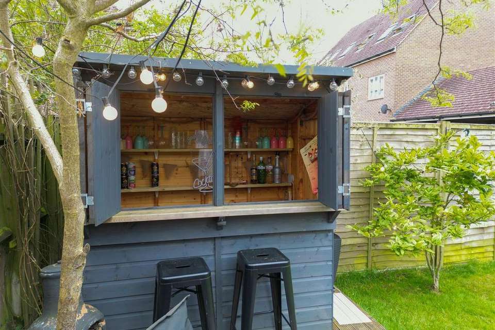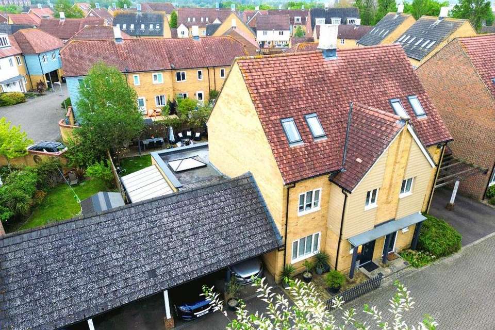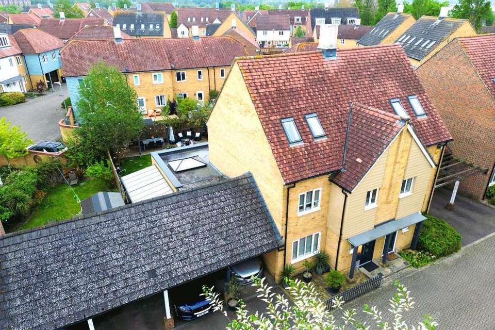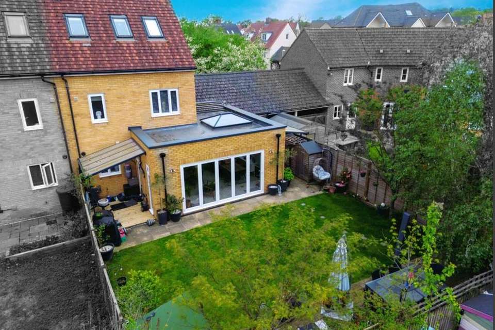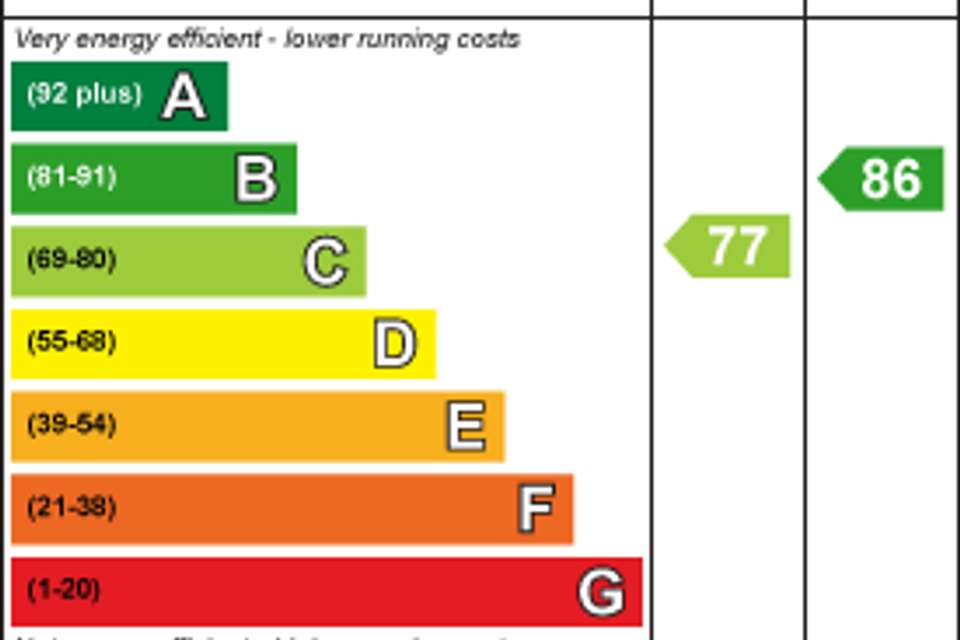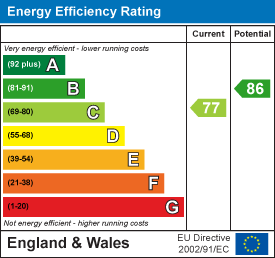4 bedroom semi-detached house for sale
Laurence Hamilton Lane, Repton Parksemi-detached house
bedrooms
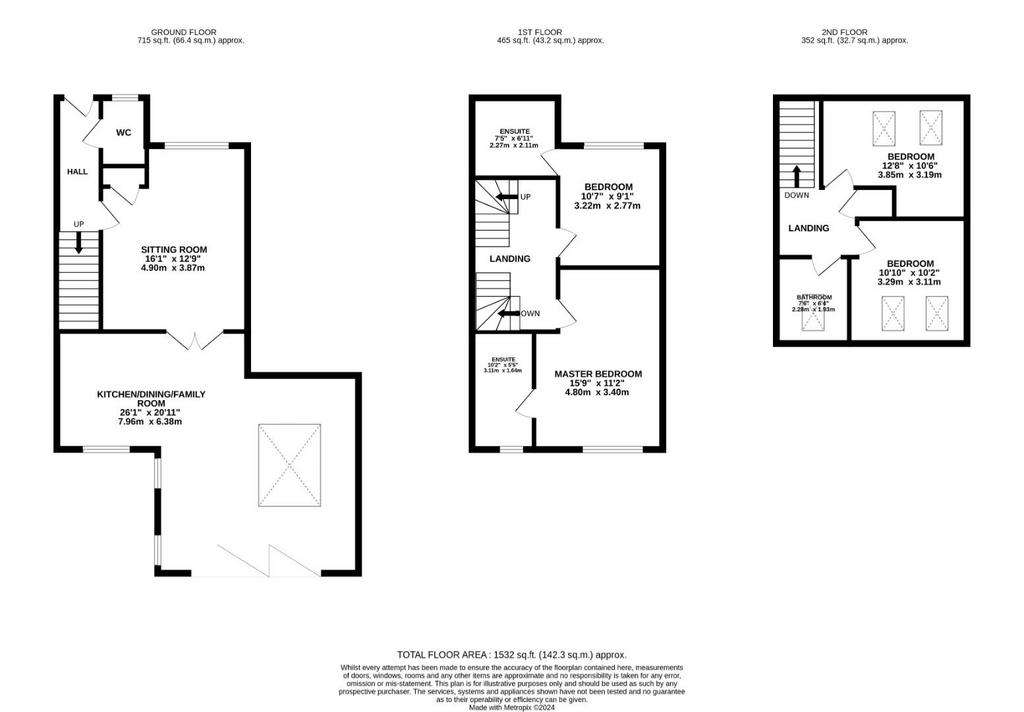
Property photos

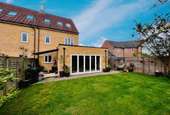


+25
Property description
A stunning example of a thoughtfully extended four bedroom semi-detached family home that offers the perfect blend of day-to-day family modern living, with it's generous rooms, well cared for rear garden & impressive ground floor rear extension, we're sure this should be at the top of your viewing list. This home has been extended with family life in mind, with a rear kitchen/family room that draws you there, and keeps you in it. After the sympathetic rear extension, what stands before you now, is certainly not the home the vendors first purchased back in 2011. Estate life can often be mistaken by some, but here, nestled away with a leafy green outlook in Repton, is far away from the stereotype in our opinion. There are so many reasons that make a house a home, and it all started when the owners, purchased this property back in 2011 - What stands in front of you now, is certainly not the home they purchased! This house has blossomed into a really spacious family home. It is easy to see what the owners wanted to achieve; from the convenience living within a modern estate, but with scope to extend and add their stamp, all whilst being close to the Waitrose Supermarket and Repton/Godinton's Primary Schools as well as Highworth Grammar School. Whilst we appreciate there have been homes sold on the Repton Park estate over the years - We feel this home really stands out from the rest - with it's unique reconfiguration and extension work on the ground floor, 2 en-suites & sunny rear garden. Come inside and don't just take our word for it!
As you park up on your drive and wander in through your front door, take a moment, and gaze around, you feel detached from the estate with that leafy green outlook that lines your front door; step foot inside your new home, you will be greeted by an entrance hall, with the all important ground floor toilet that you would expect from a family home of this size. From here, step inside the home's tastefully decorated family reception room - a place to unwind as a family; This room leads into the new 'hub' of the home. This rear extension has added significant further living space, ideal for the way most families live nowadays - The rear extension has added a unique area, ideal for entertaining - with a generous breakfast bar - The kitchen offers plenty of work surface space, and contrasting white base & wall hung cabinetry, perfectly placed sink to gaze out into the garden as well as cooker/hob & extractor and plenty of space for further free standing appliances. The idea behind this family space - was to create a room where all can get together and enjoy the internal living, but feel at one with the out-side, thanks to those stunning bi-fold doors, allowing you to leave those doors ajar and capture the evening sun. There's a distinctive place to dine, found under the sky-light, the room is yours to use as however you wish! Although the extension has wrapped around the rear of the parking area - you've still got the two allocated spaces underneath the car-port, all whilst retaining a modest size attractive sunny garden.
The stairs rise from the entrance hall; as you reach the first floor, the well cared for theme continues throughout the home, with both bedrooms on this floor offering their very own en-suites; not often found in all properties on Repton Park. The principal bedroom is located on this floor, offering '15'9x11'2'' of floor space, whilst offering windows that allow you to gaze out over the rear extension and into the garden, this room is finished with it's own modern, en-suite shower room. The neighbouring bedroom, again ample In floor space offers yet another modern en-suite shower room ensuring that there are no queues for the loo in the morning. Climb the stairs to the 2nd floor, and you'll find both bedrooms 3 & 4 here, both being serviced by this floors family bathroom. With either of these bedrooms capable of offering space for double beds, you'll easily avoid the arguments for 'who has the biggest bedroom.' The location of the the home allows the rooms to be flooded with natural light, thanks to the smartly placed velux windows; The family bath suite offers a shower over bath, wash hand basin & W/C.
Externally, you'll find the driveway offering two covered parking spaces as well as side access into the car port within your garden; Whilst the house has undergone substantial improvement, the garden has not been forgotten about either - Having been landscaped with the family in mind to create a relaxed and private space, ideal for those that have children, with modern patio that leads from the rear extension, to a laid to lawn area as well as a decked sun-trap toward the rear boundary. If it is a tranquil private space you're after, we're sure that there are many fantastic long weeks ahead of you here in this established family home.
The home is situated within Laurence Hamilton Lane, Repton Park, approx 1 miles to the north west of Ashford's Town Centre and affords easy access to M20 junction 9, and benefits from public transport links to the Town Centre and International Train Station with regular services to London St Pancras and the Continent. Also within walking distance are the popular Godinton Park and Repton Park Primary Schools as well as the Chimneys pub & restaurant and Co op convenience store as well as a short stroll into Waitrose supermarket!
To avoid disappointment please call sole agents Hunters on to get your viewing booked in now! All mains services are connected, but none have been tested by the agent.
Flood Risk: Very low Each year, there is a chance of flooding of less than 1 in 1000 (0.1%)
Average Broadband Speed: 68mb Superfast :1000mb Ultrafast :1000mb
As you park up on your drive and wander in through your front door, take a moment, and gaze around, you feel detached from the estate with that leafy green outlook that lines your front door; step foot inside your new home, you will be greeted by an entrance hall, with the all important ground floor toilet that you would expect from a family home of this size. From here, step inside the home's tastefully decorated family reception room - a place to unwind as a family; This room leads into the new 'hub' of the home. This rear extension has added significant further living space, ideal for the way most families live nowadays - The rear extension has added a unique area, ideal for entertaining - with a generous breakfast bar - The kitchen offers plenty of work surface space, and contrasting white base & wall hung cabinetry, perfectly placed sink to gaze out into the garden as well as cooker/hob & extractor and plenty of space for further free standing appliances. The idea behind this family space - was to create a room where all can get together and enjoy the internal living, but feel at one with the out-side, thanks to those stunning bi-fold doors, allowing you to leave those doors ajar and capture the evening sun. There's a distinctive place to dine, found under the sky-light, the room is yours to use as however you wish! Although the extension has wrapped around the rear of the parking area - you've still got the two allocated spaces underneath the car-port, all whilst retaining a modest size attractive sunny garden.
The stairs rise from the entrance hall; as you reach the first floor, the well cared for theme continues throughout the home, with both bedrooms on this floor offering their very own en-suites; not often found in all properties on Repton Park. The principal bedroom is located on this floor, offering '15'9x11'2'' of floor space, whilst offering windows that allow you to gaze out over the rear extension and into the garden, this room is finished with it's own modern, en-suite shower room. The neighbouring bedroom, again ample In floor space offers yet another modern en-suite shower room ensuring that there are no queues for the loo in the morning. Climb the stairs to the 2nd floor, and you'll find both bedrooms 3 & 4 here, both being serviced by this floors family bathroom. With either of these bedrooms capable of offering space for double beds, you'll easily avoid the arguments for 'who has the biggest bedroom.' The location of the the home allows the rooms to be flooded with natural light, thanks to the smartly placed velux windows; The family bath suite offers a shower over bath, wash hand basin & W/C.
Externally, you'll find the driveway offering two covered parking spaces as well as side access into the car port within your garden; Whilst the house has undergone substantial improvement, the garden has not been forgotten about either - Having been landscaped with the family in mind to create a relaxed and private space, ideal for those that have children, with modern patio that leads from the rear extension, to a laid to lawn area as well as a decked sun-trap toward the rear boundary. If it is a tranquil private space you're after, we're sure that there are many fantastic long weeks ahead of you here in this established family home.
The home is situated within Laurence Hamilton Lane, Repton Park, approx 1 miles to the north west of Ashford's Town Centre and affords easy access to M20 junction 9, and benefits from public transport links to the Town Centre and International Train Station with regular services to London St Pancras and the Continent. Also within walking distance are the popular Godinton Park and Repton Park Primary Schools as well as the Chimneys pub & restaurant and Co op convenience store as well as a short stroll into Waitrose supermarket!
To avoid disappointment please call sole agents Hunters on to get your viewing booked in now! All mains services are connected, but none have been tested by the agent.
Flood Risk: Very low Each year, there is a chance of flooding of less than 1 in 1000 (0.1%)
Average Broadband Speed: 68mb Superfast :1000mb Ultrafast :1000mb
Interested in this property?
Council tax
First listed
Last weekEnergy Performance Certificate
Laurence Hamilton Lane, Repton Park
Marketed by
Hunters - Ashford 21 Cedar Parade, Repton Avenue Ashford, Kent TN23 3TECall agent on 01233 613613
Placebuzz mortgage repayment calculator
Monthly repayment
The Est. Mortgage is for a 25 years repayment mortgage based on a 10% deposit and a 5.5% annual interest. It is only intended as a guide. Make sure you obtain accurate figures from your lender before committing to any mortgage. Your home may be repossessed if you do not keep up repayments on a mortgage.
Laurence Hamilton Lane, Repton Park - Streetview
DISCLAIMER: Property descriptions and related information displayed on this page are marketing materials provided by Hunters - Ashford. Placebuzz does not warrant or accept any responsibility for the accuracy or completeness of the property descriptions or related information provided here and they do not constitute property particulars. Please contact Hunters - Ashford for full details and further information.




