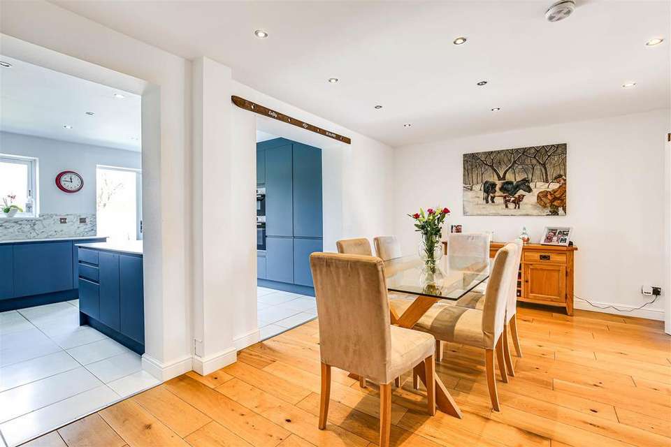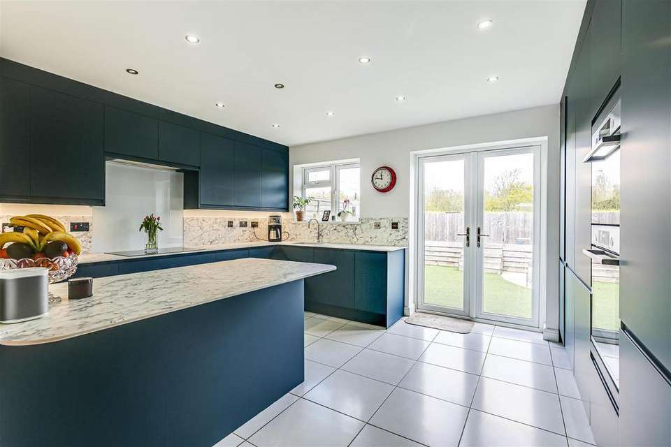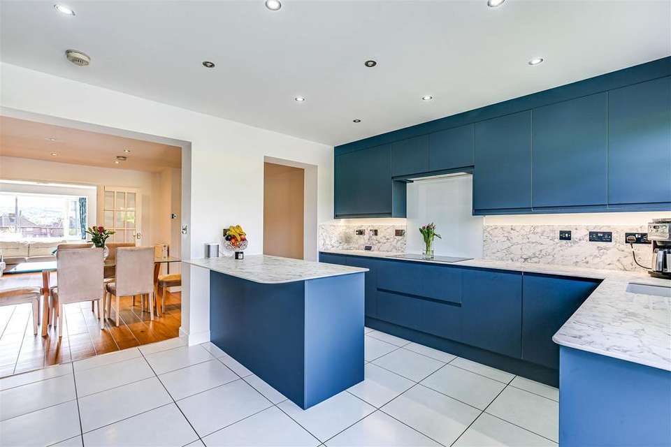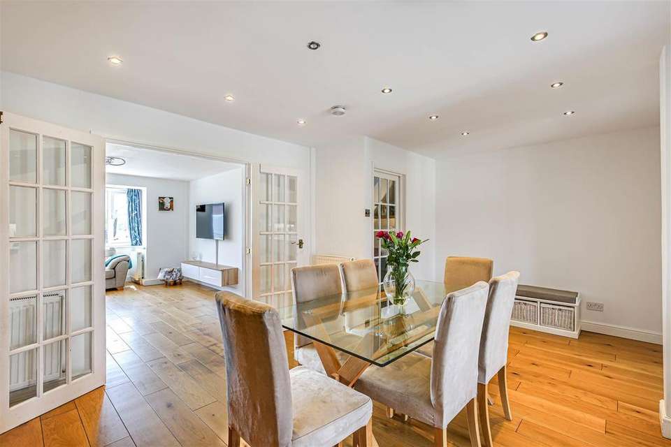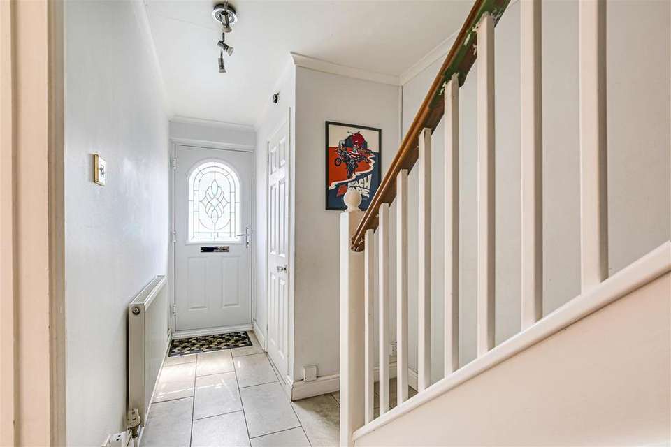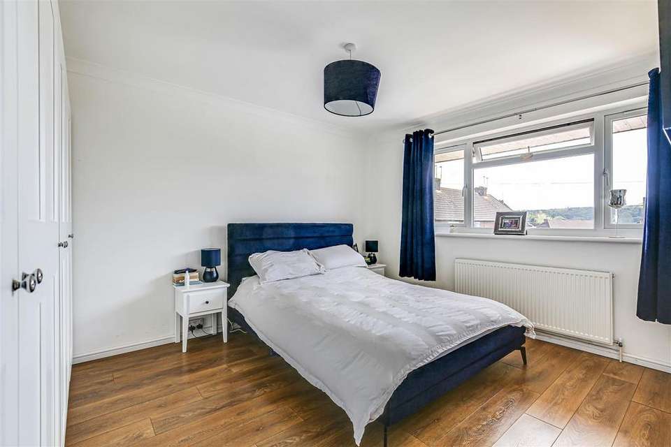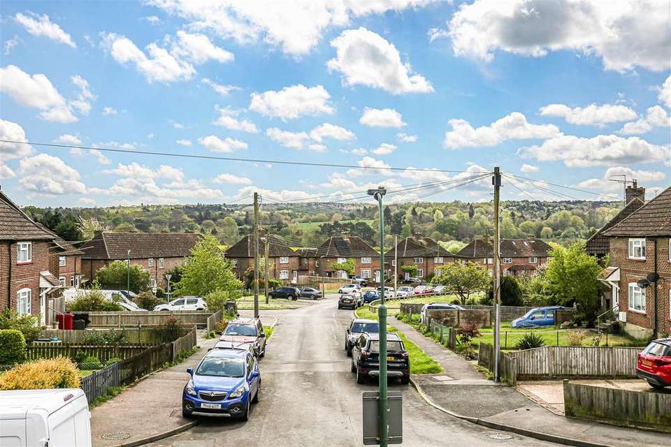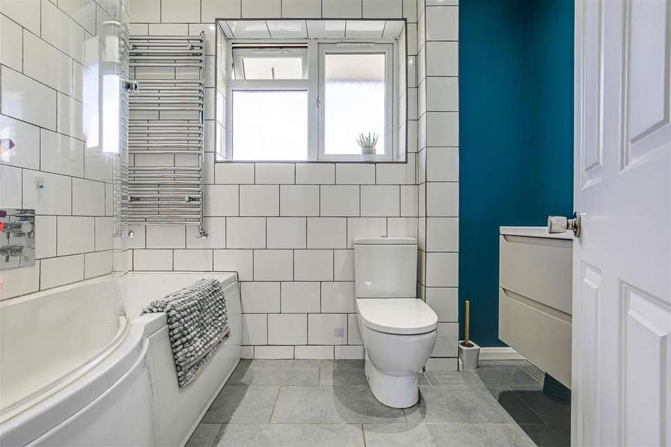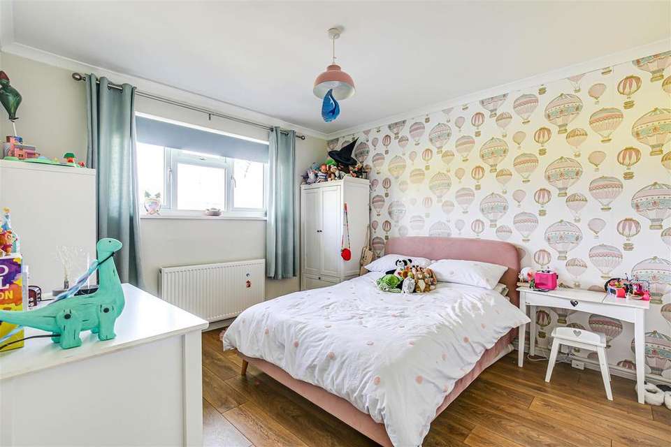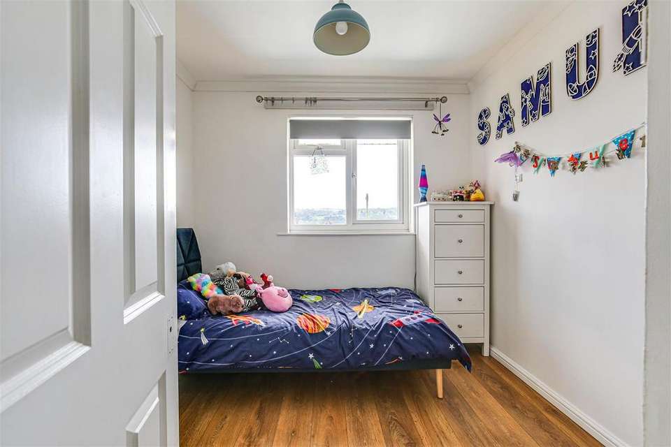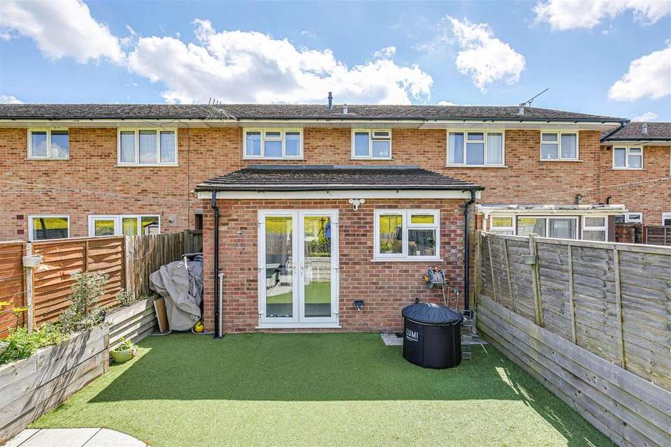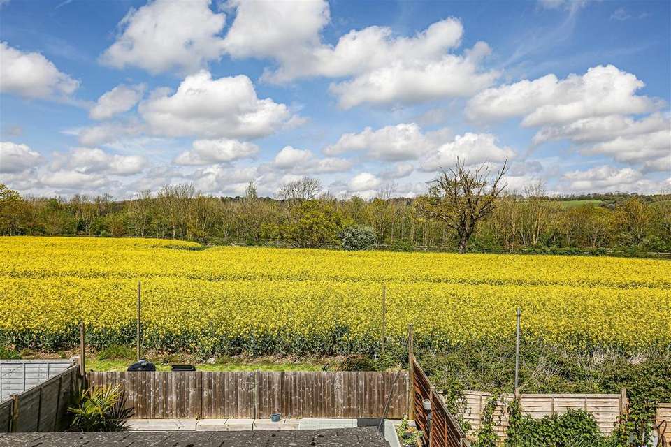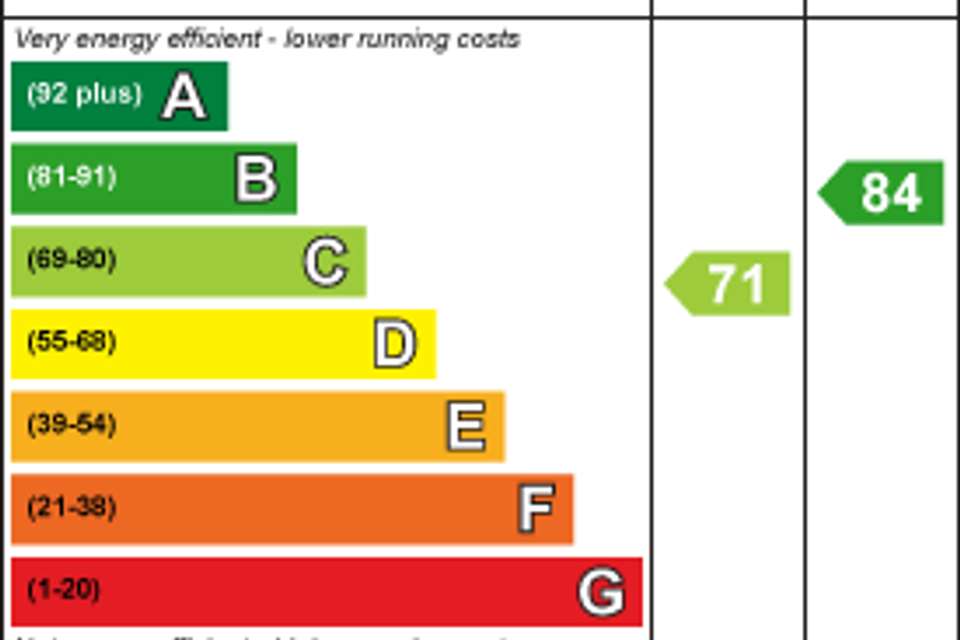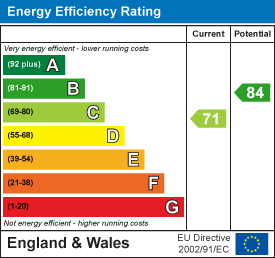3 bedroom terraced house for sale
Ash Road, Westerham TN16terraced house
bedrooms
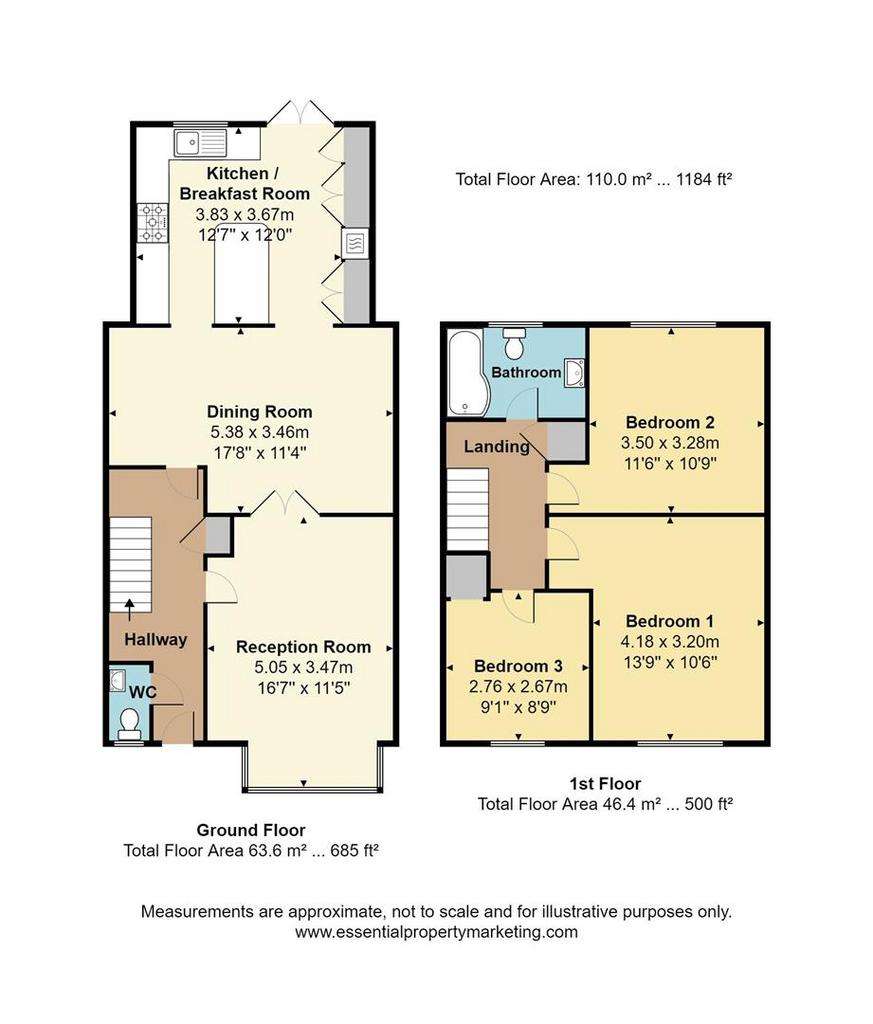
Property photos

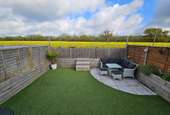
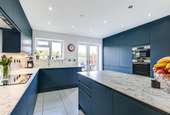

+15
Property description
* VIEWINGS AVAILABLE FROM SATURDAY 11TH MAY *
Stylishly presented mid-terrace located in a tucked-away residential location on the outskirts of the town, benefitting from bright and spacious accommodation providing a comfortable and inviting atmosphere to call home.
Perfect as a first purchase or to accommodate a growing family, the property has been extensively improved by the current owners to include the installation of an enviably appointed kitchen, contemporary bathroom, new gas-fired boiler, engineered oak flooring and ingenious understairs' study space.
A further highlight of this superb opportunity is the sociable, broken open-plan layout, creating a seamless flow between the living spaces. The smart turn-key finish also means you can move in and start enjoying your new home right away.
To the rear, a low maintenance garden is perfect for those who appreciate outdoor space without the hassle of extensive upkeep, whilst to the front there is convenient, side-by-side driveway parking for two vehicles.
Enjoying a picturesque outlook, this not-to-be-missed home is within easy reach of the historic High Street, as well as the Westerham Brewery & Squerryes Winery, which are just a short stroll away.
POINTS OF NOTE:
. Full double-glazing
. Entrance hall with practical tiled floor, built-in cupboard for coats and shoes, bespoke understairs' storage cupboards and door to a cloakroom with WC and hand basin. A portion of the understairs' recess has also been cleverly utilised to create a dedicated study/home office space, complete with fitted oak desk and accompanying open shelving
. Generously proportioned sitting room, encompassing a deep, box bay window delivering an enhanced quality of natural light and offering a far-reaching, picturesque outlook to the wooded slopes to the south of the town. French doors enable the space to be open to/closed off from the adjacent dining room, with engineered oak flooring fitted throughout
. Dining room providing plenty of space for a large table and chairs, accommodating sizeable family gatherings with ease. Inset ceiling spots and open aspect to the:
. Impressively appointed kitchen comprising a comprehensive array of contemporary, handleless cabinetry in a navy blue colourway with marble effect composite counters/upstands over, undercabinet lighting and a striking peninsular style breakfast island, Le Mans corner cupboard, concealed bin system, tall cupboard ideal for a vacuum/ironing board and pantry with pull-out drawers. Integrated electric induction hob, eye-level electric double oven (combination microwave oven/grill and separate fan oven), dishwasher, full-height fridge and accompanying full-height freezer. Designated 'utility' cupboard with integrated washing machine and space to stack a tumble dryer above.
. Two large double bedrooms with ample space to install fitted wardrobes should one wish and a third bedroom with fitted storage cupboard/wardrobe
. Attractive family bathroom incorporating a shower bath with curved glass screen, drench head and hand-held attachment, WC, chrome towel warmer and wall-hung vanity console with basin and useful storage drawers. Tiled floor and localised wall-tiling
. Fully fenced landscaped rear garden, designed for minimal maintenance and maximum enjoyment, with artificial lawn, sleeper-edged raised beds and paved dining terrace. Pedestrian gate to a shared passageway, enabling gardening essentials to be easily brought in/out
. Block-paved driveway accommodating two vehicles, side-by-side
LOCATION:
The historic town of Westerham is located in the valley of the River Darent in a central position between the larger towns of Sevenoaks and Oxted. Westerham's roots date back to the Vikings and Romans and today it has evolved into a charming market town attractive to residents, diverse businesses and visitors. The high street offers a comprehensive range of local shopping facilities, which include many interesting independent shops, together with a variety of cafes, pubs and restaurants.
SERVICES, OUTGOINGS & INFORMATION:
Mains: electricity, water, gas and drainage
Council Tax Band D - Sevenoaks District Council
EPC: C
Stylishly presented mid-terrace located in a tucked-away residential location on the outskirts of the town, benefitting from bright and spacious accommodation providing a comfortable and inviting atmosphere to call home.
Perfect as a first purchase or to accommodate a growing family, the property has been extensively improved by the current owners to include the installation of an enviably appointed kitchen, contemporary bathroom, new gas-fired boiler, engineered oak flooring and ingenious understairs' study space.
A further highlight of this superb opportunity is the sociable, broken open-plan layout, creating a seamless flow between the living spaces. The smart turn-key finish also means you can move in and start enjoying your new home right away.
To the rear, a low maintenance garden is perfect for those who appreciate outdoor space without the hassle of extensive upkeep, whilst to the front there is convenient, side-by-side driveway parking for two vehicles.
Enjoying a picturesque outlook, this not-to-be-missed home is within easy reach of the historic High Street, as well as the Westerham Brewery & Squerryes Winery, which are just a short stroll away.
POINTS OF NOTE:
. Full double-glazing
. Entrance hall with practical tiled floor, built-in cupboard for coats and shoes, bespoke understairs' storage cupboards and door to a cloakroom with WC and hand basin. A portion of the understairs' recess has also been cleverly utilised to create a dedicated study/home office space, complete with fitted oak desk and accompanying open shelving
. Generously proportioned sitting room, encompassing a deep, box bay window delivering an enhanced quality of natural light and offering a far-reaching, picturesque outlook to the wooded slopes to the south of the town. French doors enable the space to be open to/closed off from the adjacent dining room, with engineered oak flooring fitted throughout
. Dining room providing plenty of space for a large table and chairs, accommodating sizeable family gatherings with ease. Inset ceiling spots and open aspect to the:
. Impressively appointed kitchen comprising a comprehensive array of contemporary, handleless cabinetry in a navy blue colourway with marble effect composite counters/upstands over, undercabinet lighting and a striking peninsular style breakfast island, Le Mans corner cupboard, concealed bin system, tall cupboard ideal for a vacuum/ironing board and pantry with pull-out drawers. Integrated electric induction hob, eye-level electric double oven (combination microwave oven/grill and separate fan oven), dishwasher, full-height fridge and accompanying full-height freezer. Designated 'utility' cupboard with integrated washing machine and space to stack a tumble dryer above.
. Two large double bedrooms with ample space to install fitted wardrobes should one wish and a third bedroom with fitted storage cupboard/wardrobe
. Attractive family bathroom incorporating a shower bath with curved glass screen, drench head and hand-held attachment, WC, chrome towel warmer and wall-hung vanity console with basin and useful storage drawers. Tiled floor and localised wall-tiling
. Fully fenced landscaped rear garden, designed for minimal maintenance and maximum enjoyment, with artificial lawn, sleeper-edged raised beds and paved dining terrace. Pedestrian gate to a shared passageway, enabling gardening essentials to be easily brought in/out
. Block-paved driveway accommodating two vehicles, side-by-side
LOCATION:
The historic town of Westerham is located in the valley of the River Darent in a central position between the larger towns of Sevenoaks and Oxted. Westerham's roots date back to the Vikings and Romans and today it has evolved into a charming market town attractive to residents, diverse businesses and visitors. The high street offers a comprehensive range of local shopping facilities, which include many interesting independent shops, together with a variety of cafes, pubs and restaurants.
SERVICES, OUTGOINGS & INFORMATION:
Mains: electricity, water, gas and drainage
Council Tax Band D - Sevenoaks District Council
EPC: C
Interested in this property?
Council tax
First listed
Last weekEnergy Performance Certificate
Ash Road, Westerham TN16
Marketed by
James Millard Estate Agents - Westerham 1 & 2 The Grange, High Street Westerham TN16 1AHPlacebuzz mortgage repayment calculator
Monthly repayment
The Est. Mortgage is for a 25 years repayment mortgage based on a 10% deposit and a 5.5% annual interest. It is only intended as a guide. Make sure you obtain accurate figures from your lender before committing to any mortgage. Your home may be repossessed if you do not keep up repayments on a mortgage.
Ash Road, Westerham TN16 - Streetview
DISCLAIMER: Property descriptions and related information displayed on this page are marketing materials provided by James Millard Estate Agents - Westerham. Placebuzz does not warrant or accept any responsibility for the accuracy or completeness of the property descriptions or related information provided here and they do not constitute property particulars. Please contact James Millard Estate Agents - Westerham for full details and further information.





