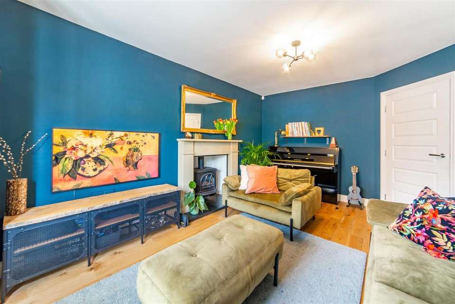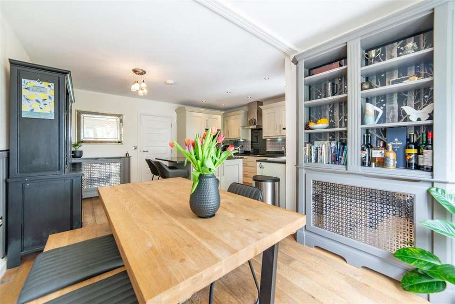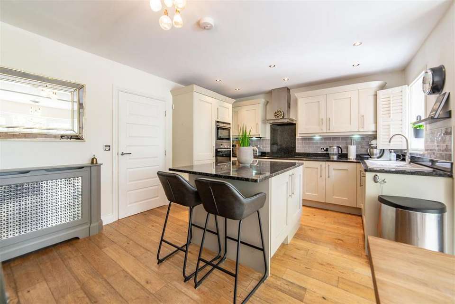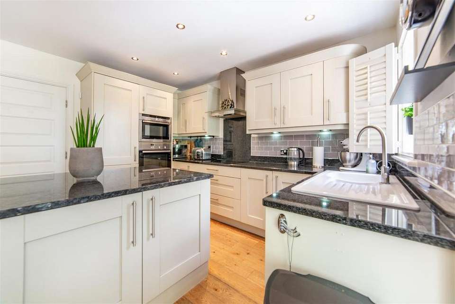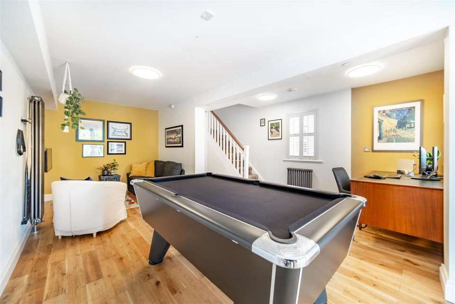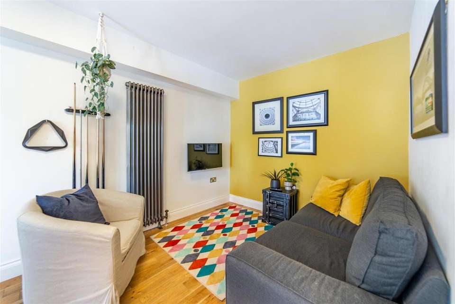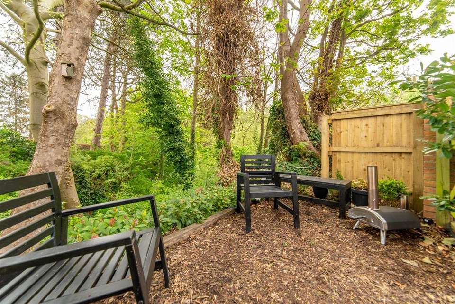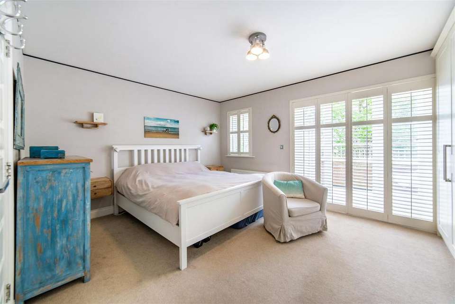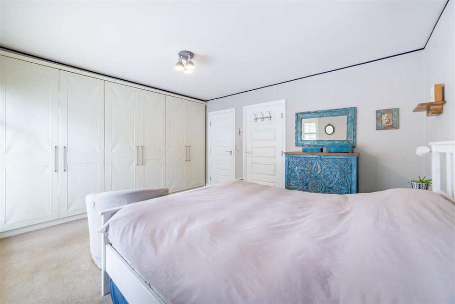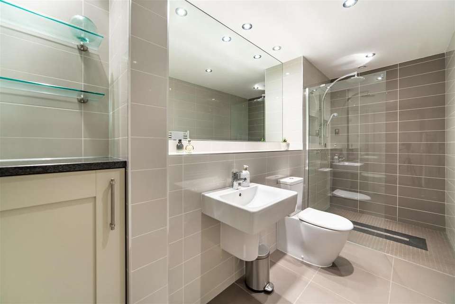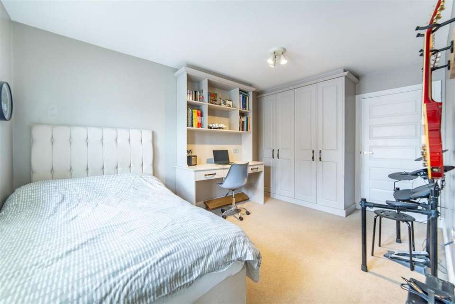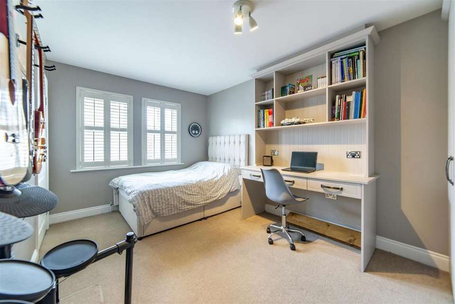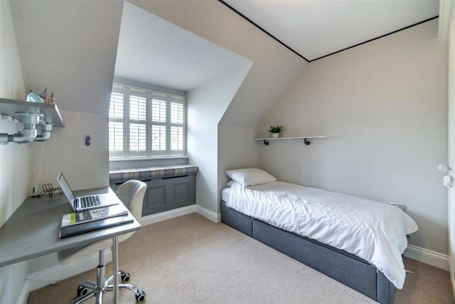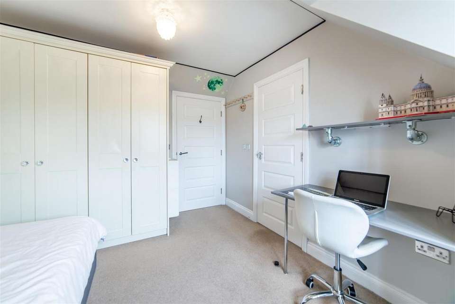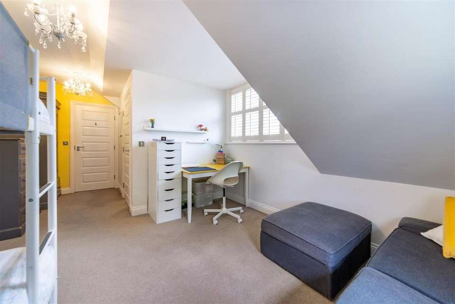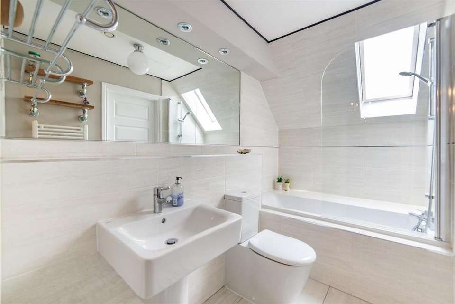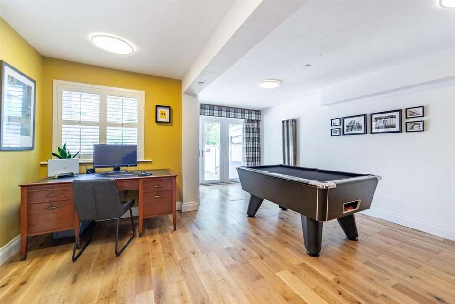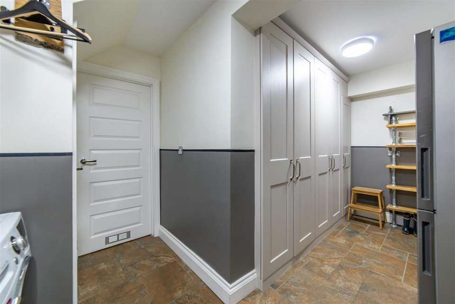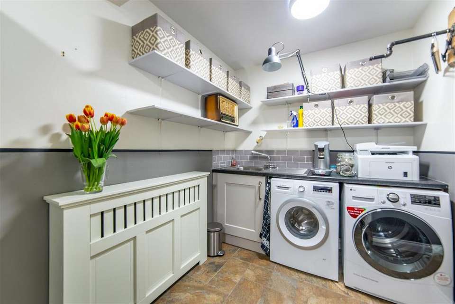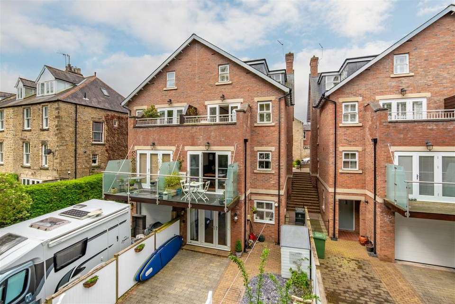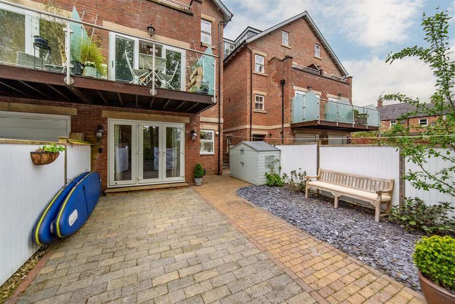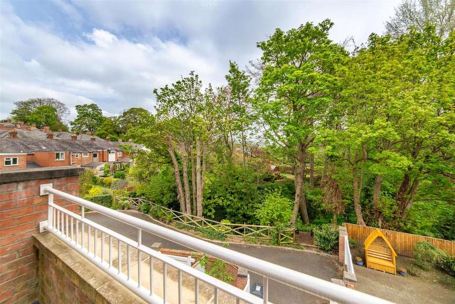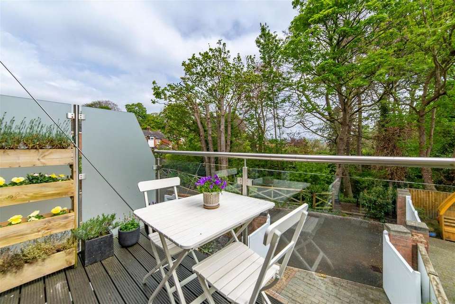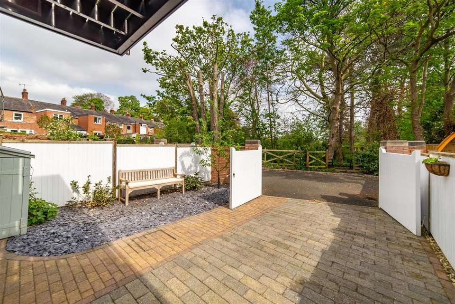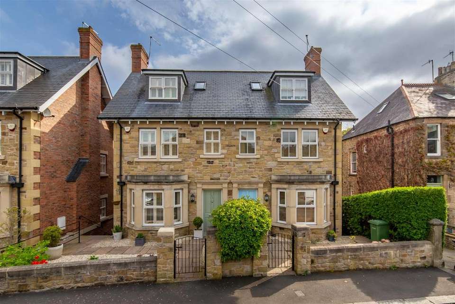4 bedroom semi-detached house for sale
Shaftoe Crescent, Hexham NE46semi-detached house
bedrooms
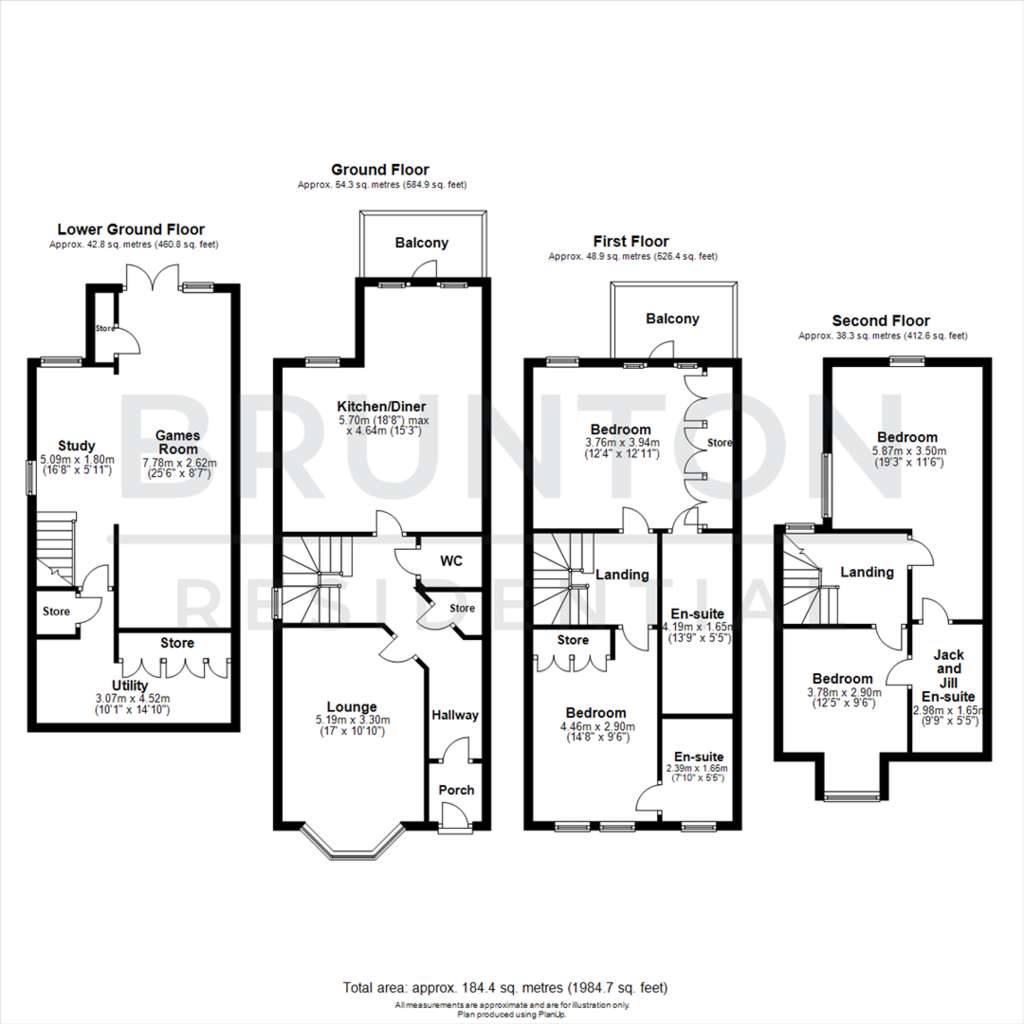
Property photos
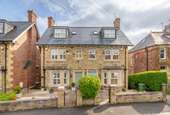
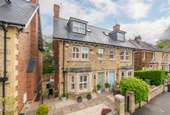
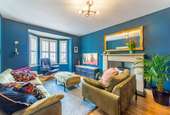
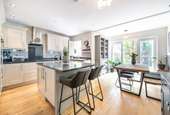
+29
Property description
Substantial Modern Semi-Detached Family Home Situated within The Heart of Hexham, Boasting Two Great Reception Rooms, Open Plan Kitchen/Diner with Sun Terrace, Four Double Bedrooms Including a Beautiful Principal Bedroom Suite with Private Balcony and En-Suite Shower Room.
This delightful modern home is placed over four storeys and is ideally located on the desirable Shaftoe Crescent, Hexham. Shaftoe Crescent, which is tucked just off from Westbourne Grove and Crescent Avenue, is perfectly situated only a stone's throw from The Sele and offers direct access to central Hexham with its wonderful array of shops, cafes and amenities and the local market.
The property is also positioned close to outstanding local schooling, of which there is a wide selection of schools including The Sele First School, which provides exceptional education from 3-9 years, and the well-regarded Hexham Middle School and Queen Elizabeth High School. In addition, Mowden Hall Preparatory School is also located a short drive away.
On The Lower Ground Floor -
Study - 5.09m x 1.80m (16'8" x 5'11") - Measurements taken at widest points.
Games Room - 7.78m x 2.62m (25'6" x 8'7") - Measurements taken at widest points.
Utility - 3.07m x 4.52m (10'1" x 14'10") - Measurements taken at widest points.
On The Ground Floor -
Porch -
Hallway -
Wc -
Lounge - 5.19m x 3.30m (17'0" x 10'10") - Measurements taken at widest points.
Kitchen/Diner - 5.70m x 4.64m (18'8" x 15'3") - Measurements taken at widest points.
Balcony -
On The First Floor -
Landing -
Bedroom - 3.76m x 3.94m (12'4" x 12'11") - Measurements taken at widest points.
En-Suite - 4.19m x 1.65m (13'8" x 5'4") - Measurements taken at widest points.
Balcony -
Bedroom - 4.46m x 2.90m (14'8" x 9'6") - Measurements taken at widest points.
En-Suite - 2.39m x 1.65m (7'10" x 5'4") - Measurements taken at widest points.
On The Second Floor -
Landing -
Bedroom - 5.87m x 3.50m (19'3" x 11'6") - Measurements taken at widest points.
Bedroom - 3.78m x 2.90m (12'5" x 9'6") - Measurements taken at widest points.
Jack And Jill En-Suite - 2.98m x 1.65m (9'9" x 5'4") - Measurements taken at widest points.
Disclaimer - The information provided about this property does not constitute or form part of an offer or contract, nor may be it be regarded as representations. All interested parties must verify accuracy and your solicitor must verify tenure/lease information, fixtures & fittings and, where the property has been extended/converted, planning/building regulation consents. All dimensions are approximate and quoted for guidance only as are floor plans which are not to scale and their accuracy cannot be confirmed. Reference to appliances and/or services does not imply that they are necessarily in working order or fit for the purpose.
This delightful modern home is placed over four storeys and is ideally located on the desirable Shaftoe Crescent, Hexham. Shaftoe Crescent, which is tucked just off from Westbourne Grove and Crescent Avenue, is perfectly situated only a stone's throw from The Sele and offers direct access to central Hexham with its wonderful array of shops, cafes and amenities and the local market.
The property is also positioned close to outstanding local schooling, of which there is a wide selection of schools including The Sele First School, which provides exceptional education from 3-9 years, and the well-regarded Hexham Middle School and Queen Elizabeth High School. In addition, Mowden Hall Preparatory School is also located a short drive away.
On The Lower Ground Floor -
Study - 5.09m x 1.80m (16'8" x 5'11") - Measurements taken at widest points.
Games Room - 7.78m x 2.62m (25'6" x 8'7") - Measurements taken at widest points.
Utility - 3.07m x 4.52m (10'1" x 14'10") - Measurements taken at widest points.
On The Ground Floor -
Porch -
Hallway -
Wc -
Lounge - 5.19m x 3.30m (17'0" x 10'10") - Measurements taken at widest points.
Kitchen/Diner - 5.70m x 4.64m (18'8" x 15'3") - Measurements taken at widest points.
Balcony -
On The First Floor -
Landing -
Bedroom - 3.76m x 3.94m (12'4" x 12'11") - Measurements taken at widest points.
En-Suite - 4.19m x 1.65m (13'8" x 5'4") - Measurements taken at widest points.
Balcony -
Bedroom - 4.46m x 2.90m (14'8" x 9'6") - Measurements taken at widest points.
En-Suite - 2.39m x 1.65m (7'10" x 5'4") - Measurements taken at widest points.
On The Second Floor -
Landing -
Bedroom - 5.87m x 3.50m (19'3" x 11'6") - Measurements taken at widest points.
Bedroom - 3.78m x 2.90m (12'5" x 9'6") - Measurements taken at widest points.
Jack And Jill En-Suite - 2.98m x 1.65m (9'9" x 5'4") - Measurements taken at widest points.
Disclaimer - The information provided about this property does not constitute or form part of an offer or contract, nor may be it be regarded as representations. All interested parties must verify accuracy and your solicitor must verify tenure/lease information, fixtures & fittings and, where the property has been extended/converted, planning/building regulation consents. All dimensions are approximate and quoted for guidance only as are floor plans which are not to scale and their accuracy cannot be confirmed. Reference to appliances and/or services does not imply that they are necessarily in working order or fit for the purpose.
Council tax
First listed
Last weekShaftoe Crescent, Hexham NE46
Placebuzz mortgage repayment calculator
Monthly repayment
The Est. Mortgage is for a 25 years repayment mortgage based on a 10% deposit and a 5.5% annual interest. It is only intended as a guide. Make sure you obtain accurate figures from your lender before committing to any mortgage. Your home may be repossessed if you do not keep up repayments on a mortgage.
Shaftoe Crescent, Hexham NE46 - Streetview
DISCLAIMER: Property descriptions and related information displayed on this page are marketing materials provided by Brunton Residential - Hexham. Placebuzz does not warrant or accept any responsibility for the accuracy or completeness of the property descriptions or related information provided here and they do not constitute property particulars. Please contact Brunton Residential - Hexham for full details and further information.





