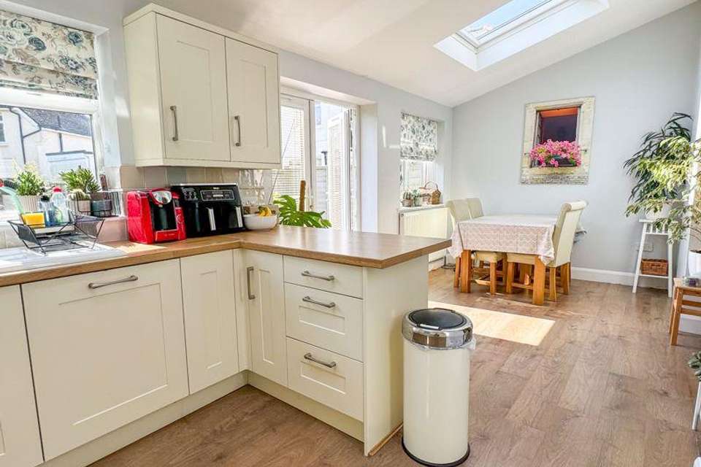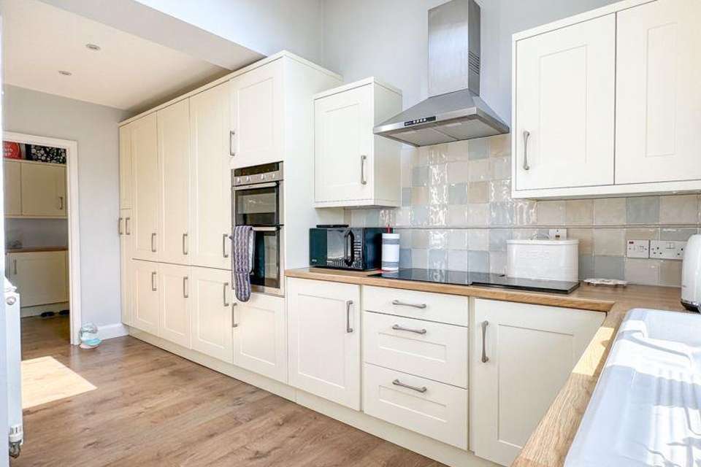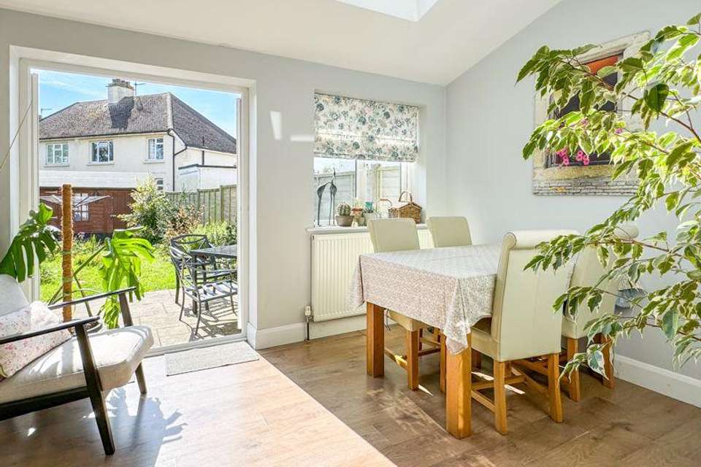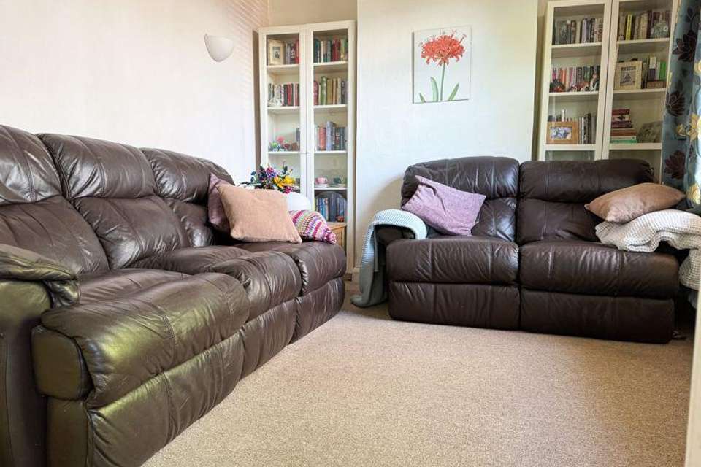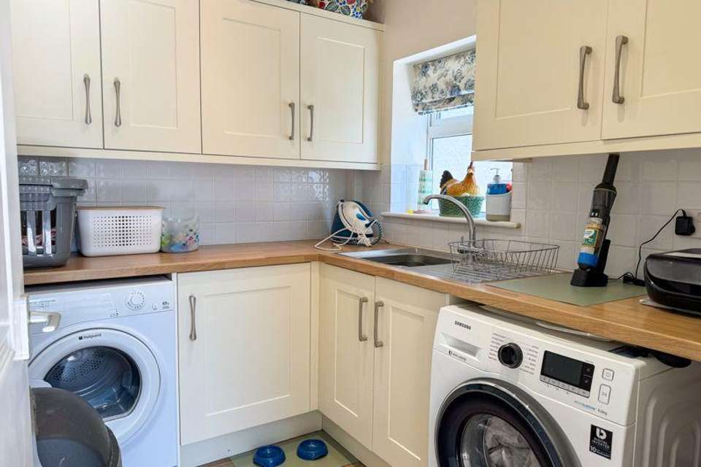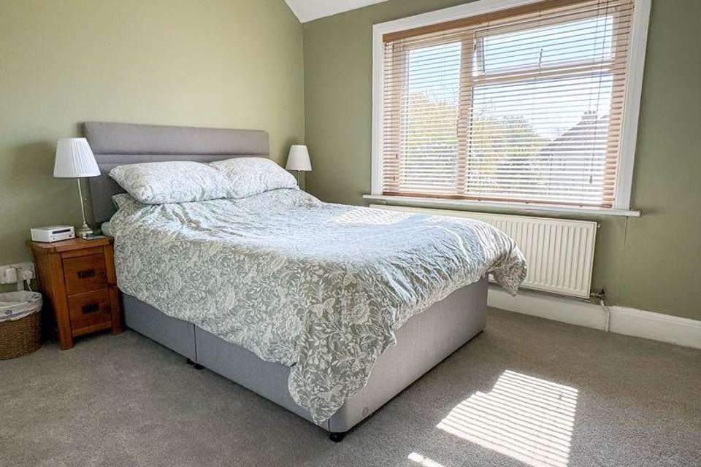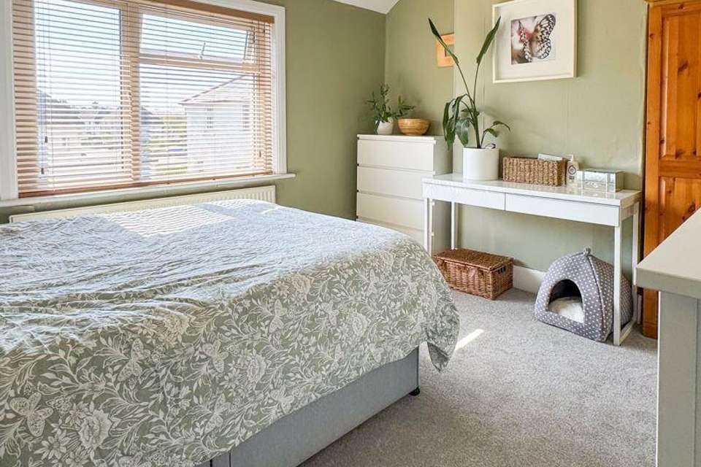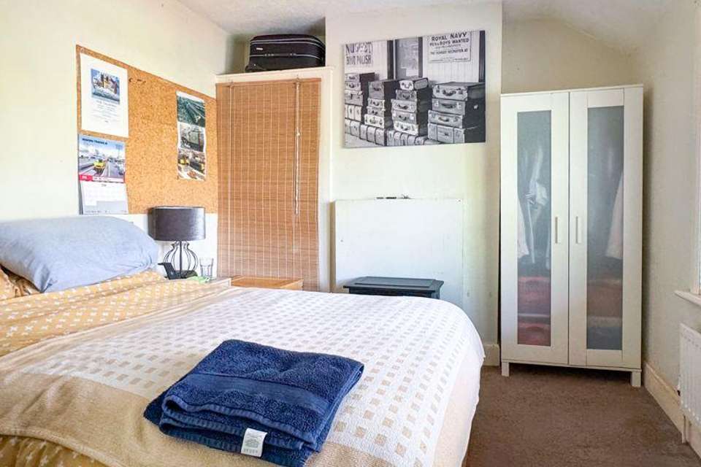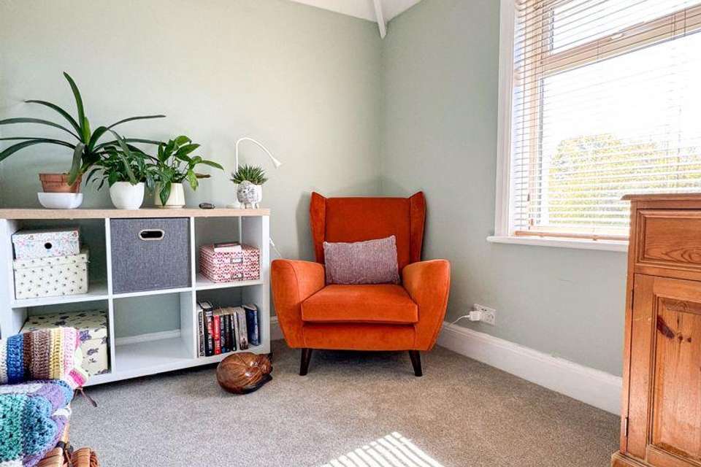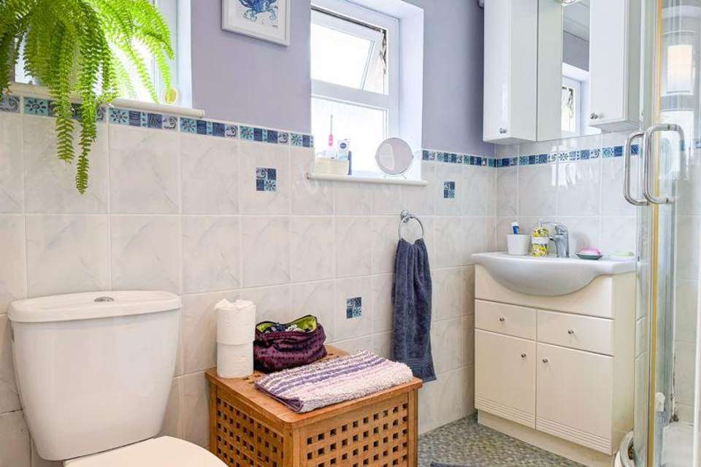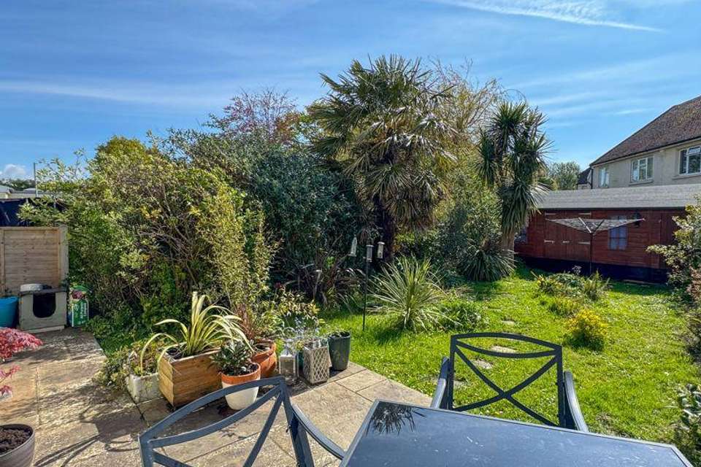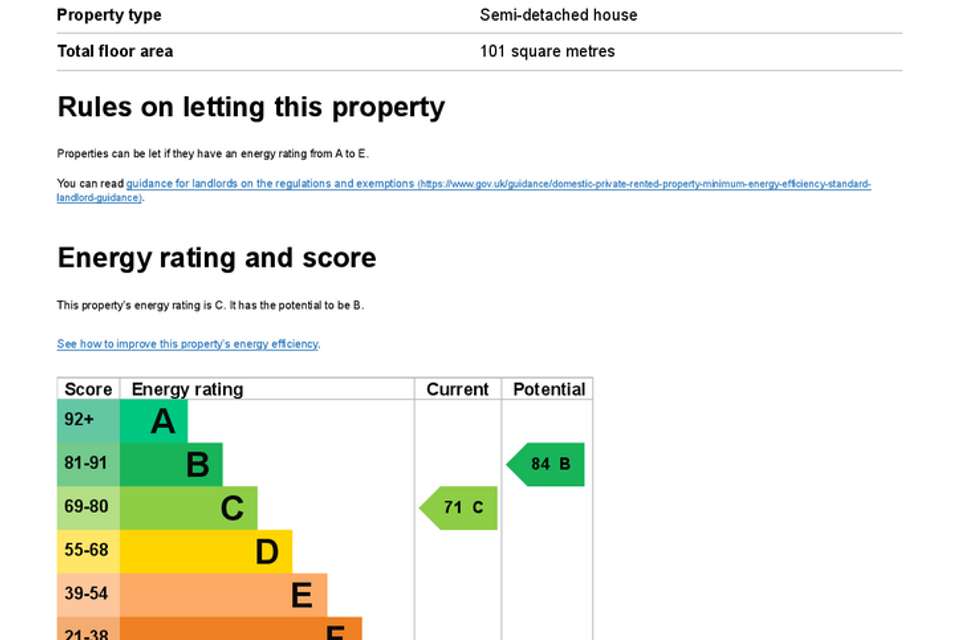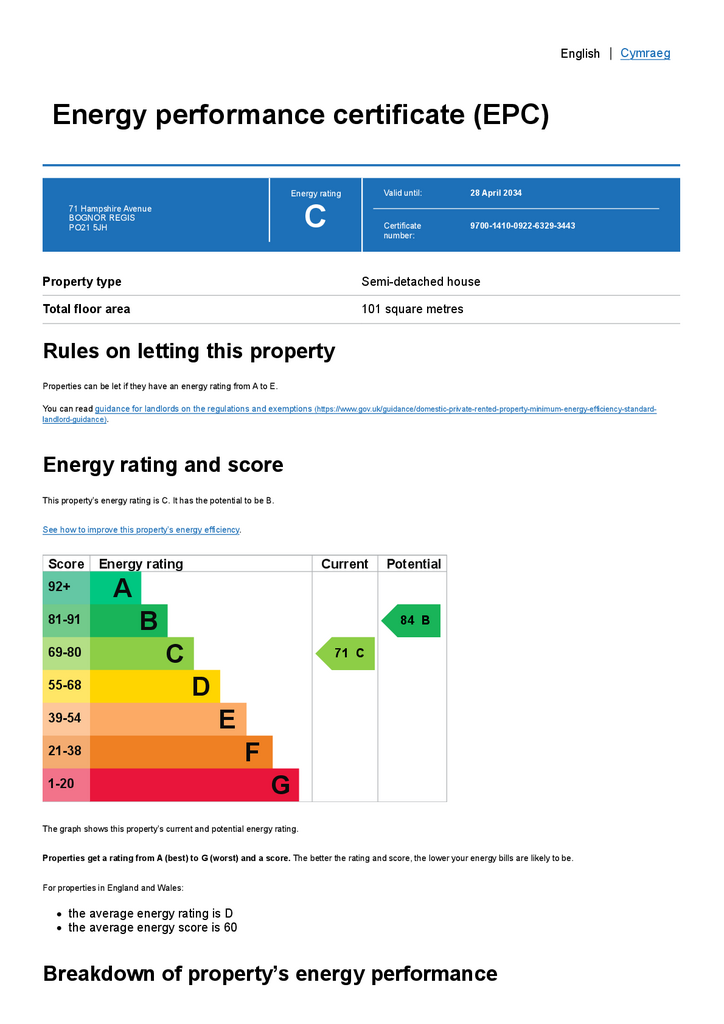4 bedroom semi-detached house for sale
Bognor Regis, West Sussexsemi-detached house
bedrooms
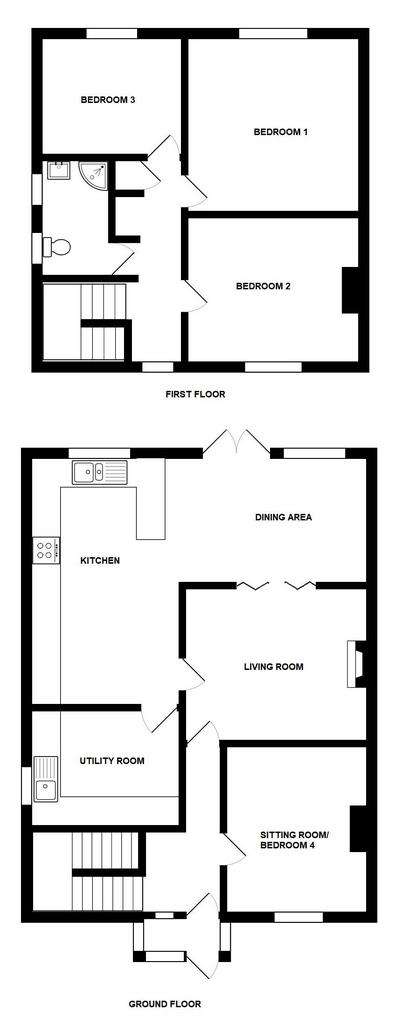
Property photos

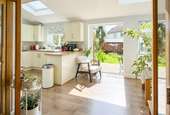
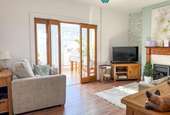
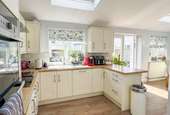
+12
Property description
What separates the older style property from the brand-new estate houses? One could list solidity, character, room sizes, and of course plot size, plus many many more. Featuring a rear garden which extends to approximately 40 ft deep ideal for the keen gardener but also included that much sought after man(or woman)cave/workshop. Such are the benefits of this SEMI-DETACHED HOME. Located in a popular residential road, within 1/2 mile of local schools and shopping parade, the property has been modernised over the years to provide an open plan kitchen dining room, utility room, and more ! Contact May's for that essential appointment to view.
COVERED ENTRANCE PORCH:
uPVC double glazed door to:
HALL:
Radiator, door to:
LIVING ROOM: - 15' 3'' x 10' 7'' (4.64m x 3.22m)
T.V. aerial point; door to kitchen; wooden framed bi-fold doors to:
KITCHEN/ DINING ROOM:
DINING AREA: - 11' 3'' x 8' 7'' (3.43m x 2.61m)
Radiator; velux window; double glazed double doors to patio.
KITCHEN: - 16' 9'' x 9' 10'' (5.10m x 2.99m)
(Maximum measurements) with range of floor standing drawer and cupboard units; worktop above; tiled splash backs and wall mounted cabinets; cupboard housing gas fired boiler; eye level double oven; electric hob; extractor hood; inset sink; integrated fridge, freezer, and dishwasher; radiator; velux window; door to sitting room, further door:
UTILITY ROOM: - 7' 9'' x 6' 1'' (2.36m x 1.85m)
(Maximum measurements over units) with range of floor standing cupboard units; worktop above; tiled splash backs and wall mounted cabinets; stainless steel sink; space and plumbing for washing machine; further appliance space.
SITTING ROOM/ BEDROOM 4: - 12' 0'' x 10' 0'' (3.65m x 3.05m)
Radiator; T.V. aerial point.
FIRST FLOOR LANDING:
Trap hatch to roof space; airing cupboard housing hot water cylinder.
BEDROOM 1: - 12' 2'' x 10' 7'' (3.71m x 3.22m)
Radiator.
BEDROOM 2: - 12' 0'' x 10' 0'' (3.65m x 3.05m)
Radiator.
BEDROOM 3: - 9' 8'' x 7' 1'' (2.94m x 2.16m)
Radiator.
BATHROOM:
Fully tiled corner shower cubicle with glazed screen; part tiled walls; W.C. wash hand basin inset in vanity unit with cabinet beneath.
OUTSIDE & GENERAL
REAR GARDEN:
Facing South easterly with an approximate depth of 40ft to face of workshop and shed, and a maximum width of approximately 25ft. Laid to combination of patio and lawn with mature flower and shrub borders; side access to front garden.
Council Tax Band: C
Tenure: Freehold
COVERED ENTRANCE PORCH:
uPVC double glazed door to:
HALL:
Radiator, door to:
LIVING ROOM: - 15' 3'' x 10' 7'' (4.64m x 3.22m)
T.V. aerial point; door to kitchen; wooden framed bi-fold doors to:
KITCHEN/ DINING ROOM:
DINING AREA: - 11' 3'' x 8' 7'' (3.43m x 2.61m)
Radiator; velux window; double glazed double doors to patio.
KITCHEN: - 16' 9'' x 9' 10'' (5.10m x 2.99m)
(Maximum measurements) with range of floor standing drawer and cupboard units; worktop above; tiled splash backs and wall mounted cabinets; cupboard housing gas fired boiler; eye level double oven; electric hob; extractor hood; inset sink; integrated fridge, freezer, and dishwasher; radiator; velux window; door to sitting room, further door:
UTILITY ROOM: - 7' 9'' x 6' 1'' (2.36m x 1.85m)
(Maximum measurements over units) with range of floor standing cupboard units; worktop above; tiled splash backs and wall mounted cabinets; stainless steel sink; space and plumbing for washing machine; further appliance space.
SITTING ROOM/ BEDROOM 4: - 12' 0'' x 10' 0'' (3.65m x 3.05m)
Radiator; T.V. aerial point.
FIRST FLOOR LANDING:
Trap hatch to roof space; airing cupboard housing hot water cylinder.
BEDROOM 1: - 12' 2'' x 10' 7'' (3.71m x 3.22m)
Radiator.
BEDROOM 2: - 12' 0'' x 10' 0'' (3.65m x 3.05m)
Radiator.
BEDROOM 3: - 9' 8'' x 7' 1'' (2.94m x 2.16m)
Radiator.
BATHROOM:
Fully tiled corner shower cubicle with glazed screen; part tiled walls; W.C. wash hand basin inset in vanity unit with cabinet beneath.
OUTSIDE & GENERAL
REAR GARDEN:
Facing South easterly with an approximate depth of 40ft to face of workshop and shed, and a maximum width of approximately 25ft. Laid to combination of patio and lawn with mature flower and shrub borders; side access to front garden.
Council Tax Band: C
Tenure: Freehold
Interested in this property?
Council tax
First listed
Last weekEnergy Performance Certificate
Bognor Regis, West Sussex
Marketed by
May's - Bognor Regis 64 Felpham Road Felpham PO22 7NZPlacebuzz mortgage repayment calculator
Monthly repayment
The Est. Mortgage is for a 25 years repayment mortgage based on a 10% deposit and a 5.5% annual interest. It is only intended as a guide. Make sure you obtain accurate figures from your lender before committing to any mortgage. Your home may be repossessed if you do not keep up repayments on a mortgage.
Bognor Regis, West Sussex - Streetview
DISCLAIMER: Property descriptions and related information displayed on this page are marketing materials provided by May's - Bognor Regis. Placebuzz does not warrant or accept any responsibility for the accuracy or completeness of the property descriptions or related information provided here and they do not constitute property particulars. Please contact May's - Bognor Regis for full details and further information.





